The interior design project for the DHUB offices and multi-function rooms uses printed wallpaper as a symbol of design, fashions and the passing of time. By means of indirect light and simple-design elements such as the creation of a cornice at a height of 2.10 metres, the scale of the spaces is modified and they become comfortable workspaces. The layout of the different features achieves greater spatial multifunctionality.
BAAS arquitectura is an architecture, urban planning and interior design studio formed by an expert team of architects and designers who work along with an extensive network of highly-specialised consultants. Founded in 1994, thanks to the many projects developed throughout these years the studio has gained vast experience that has earned it a host of prestigious Awards (FAD Awards, Ciutat de Barcelona 2009) and coverage in specialist journals (Architectural Review, El Croquis, A+U, Casabella, etc.) The work carried out at BAAS arquitectura strive to meet and solve, simply but also sophisticatedly, the complex requirements that each project lays down by constructing useful and appropriate buildings to a high technical level and without eschewing the expressiveness and emotion that the finest architecture is capable of transmitting. Architecture that advocates the continuity of tradition and context whilst fully committed to respecting the environment. On the past years BAAS arquitectura has acquired expertise in rehabilitation projects, both refurbishing existing office buildings as well as heritage listed constructions. The studio divided into independent teams which carry out projects from the tender stage right through to their actual construction.
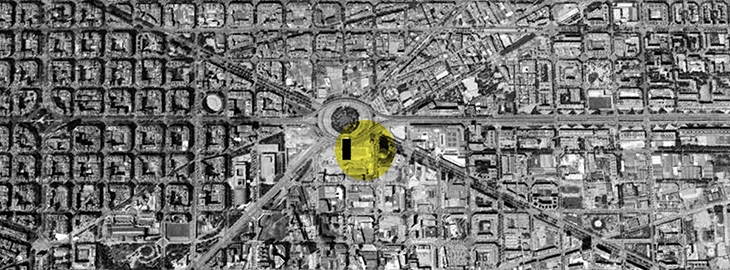 (C) BAAS ARQUITECTES, ALL RIGHTS RESERVED.
(C) BAAS ARQUITECTES, ALL RIGHTS RESERVED.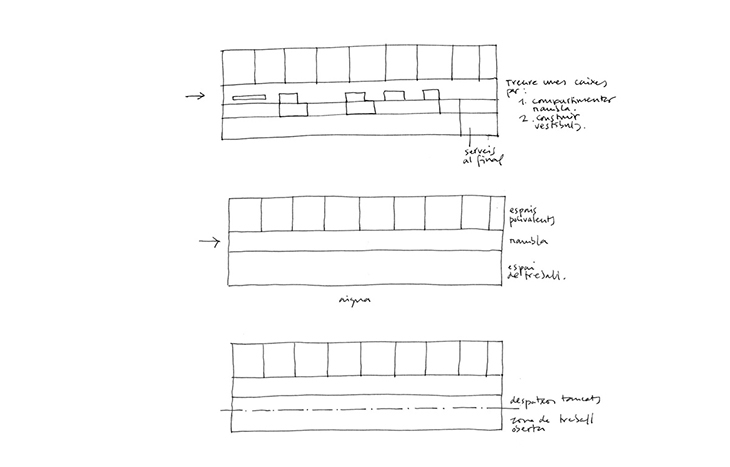 (C) BAAS ARQUITECTES, ALL RIGHTS RESERVED.
(C) BAAS ARQUITECTES, ALL RIGHTS RESERVED.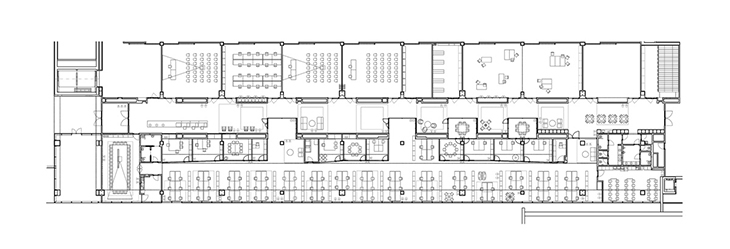 (C) BAAS ARQUITECTES, ALL RIGHTS RESERVED.
(C) BAAS ARQUITECTES, ALL RIGHTS RESERVED.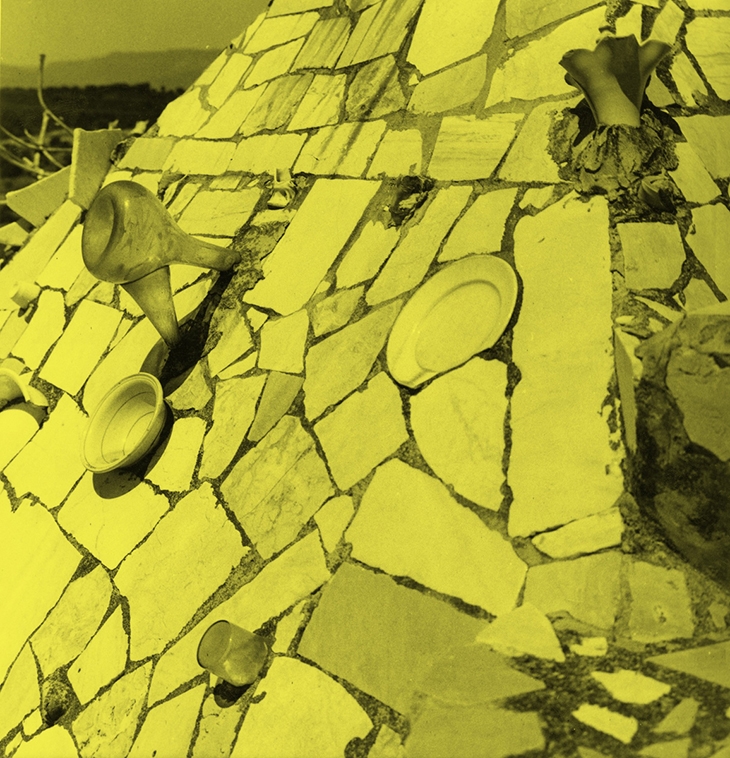 (C) BAAS ARQUITECTES, ALL RIGHTS RESERVED.
(C) BAAS ARQUITECTES, ALL RIGHTS RESERVED.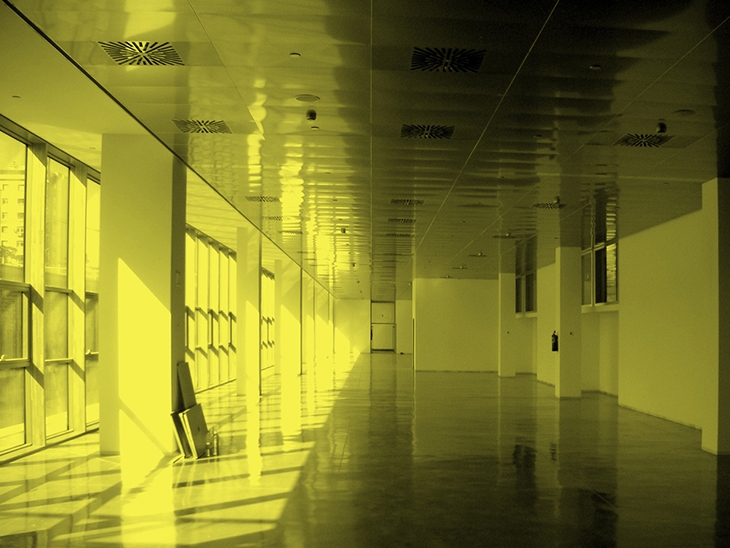 (C) BAAS ARQUITECTES, ALL RIGHTS RESERVED.
(C) BAAS ARQUITECTES, ALL RIGHTS RESERVED.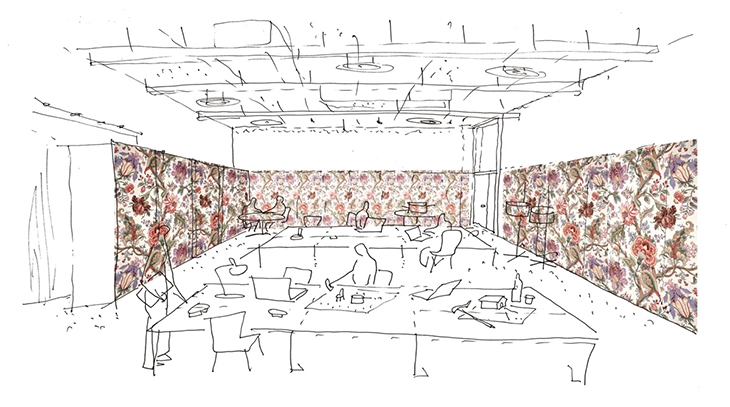 (C) BAAS ARQUITECTES, ALL RIGHTS RESERVED.
(C) BAAS ARQUITECTES, ALL RIGHTS RESERVED.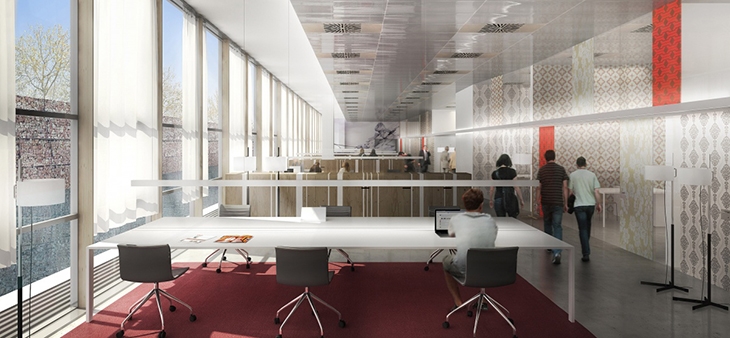 (C) BAAS ARQUITECTES, ALL RIGHTS RESERVED.
(C) BAAS ARQUITECTES, ALL RIGHTS RESERVED.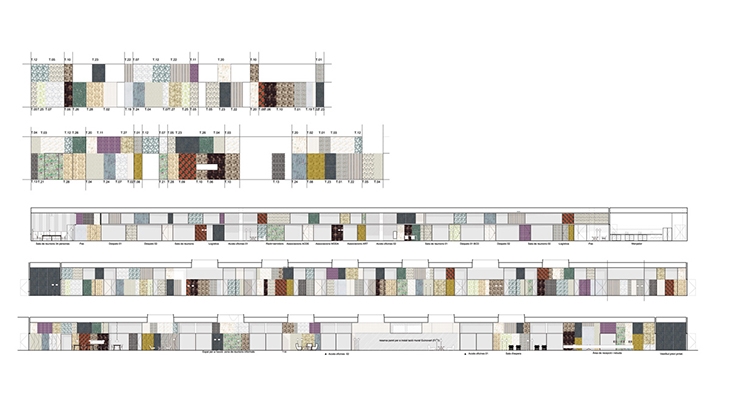 (C) BAAS ARQUITECTES, ALL RIGHTS RESERVED.
(C) BAAS ARQUITECTES, ALL RIGHTS RESERVED.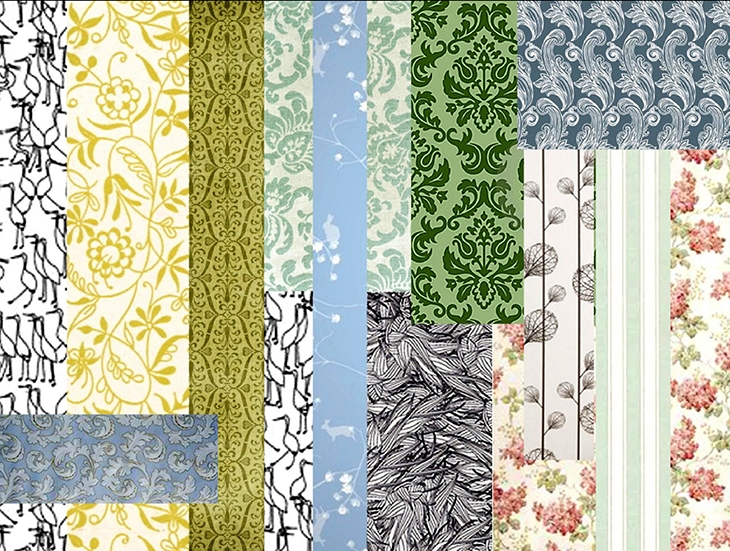 (C) BAAS ARQUITECTES, ALL RIGHTS RESERVED.
(C) BAAS ARQUITECTES, ALL RIGHTS RESERVED.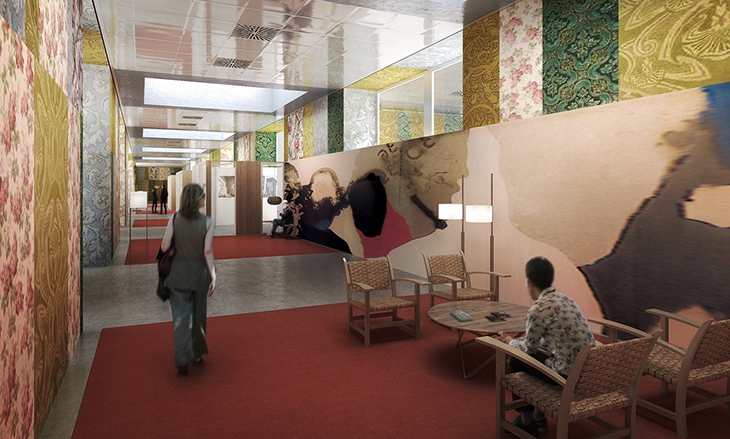 (C) BAAS ARQUITECTES, ALL RIGHTS RESERVED.
(C) BAAS ARQUITECTES, ALL RIGHTS RESERVED.READ ALSO: PAKTA RESTAURANT DESIGN BY EL EQUIPO CREATIVO IN BARCELONA