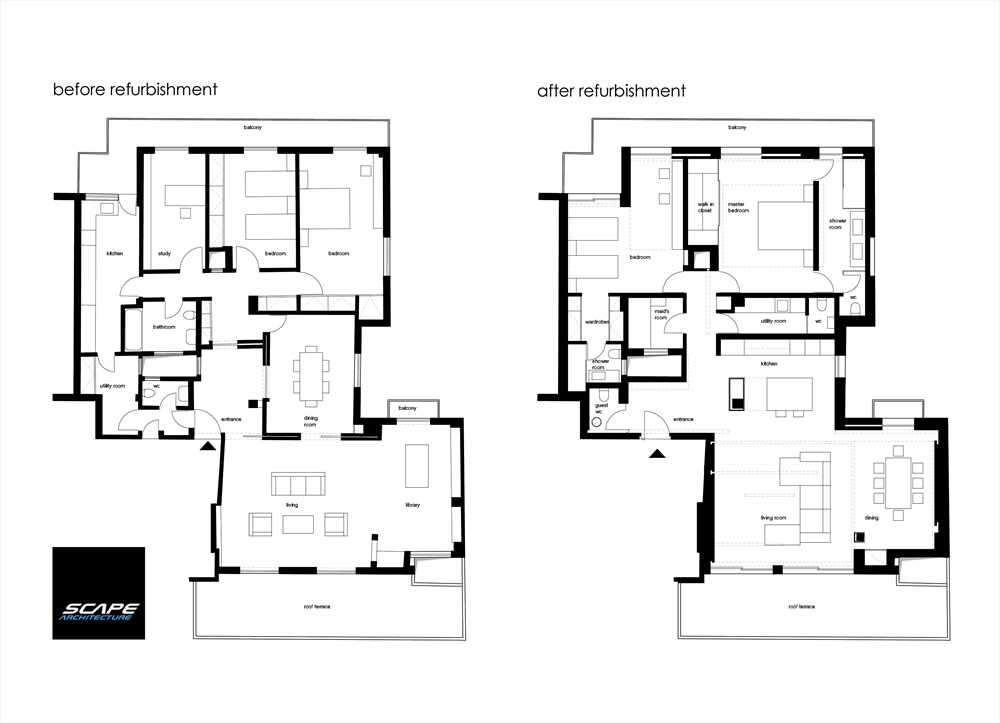The Blue Ribbon project is about the refurbishment of an urban apartment in Athens. It was built 50 years ago, as a 200 sqm, 6th floor penthouse in Kypseli, a rather up-market neighborhood not more than a 15` walk from the center of Athens. With views to the Acropolis, wide balconies, three bedrooms and ample cross ventilation, it was the type of apartment that set the benchmark for middle upper class Athenians of the 60s and 70s. A bit fragmented plan wise, it had enough floor area nevertheless to secure that all day-to-day household operations did not interfere with the owner`s social life. As time passed by, the apartment grew old with its occupants, until it ended up being abandoned. The same happened to the whole neighborhood, since its inhabitants chose to move up north, looking for a new lifestyle and leaving Kypseli to its fate.
Enter 2010, when a young, ambitious, world-travelling businessman, born in Kypseli and always having a soft spot for this place, decides to buy the apartment and turn it into a pied-à-terre for the time he has to spend in Athens. Having assigned the project to Scapearchitecture, our mutual intention was to introduce new-era architectural qualities in the neglected apartment, by making it introvert and not referring to the urban wilderness that Kypseli has now grown into. An introvert apartment demands open plans and fluid configuration in order not to suffocate its occupants. So all interior spaces were remapped, considering that the new owner preferred a more spacious daytime area and less bedrooms than the original plan.
CREDITS
Architects: Scapearchitecture
Mechanical engineer: PG Kamarinos Consulting Engineers
Project management: Ioannis Skaltsas
Photography: Cathy Cunliffe
 PLANS
PLANSREAD ALSO: OCEAN 13 CAFE BAR / MINAS KOSMIDIS ARCHITECTS & DESIGNERS