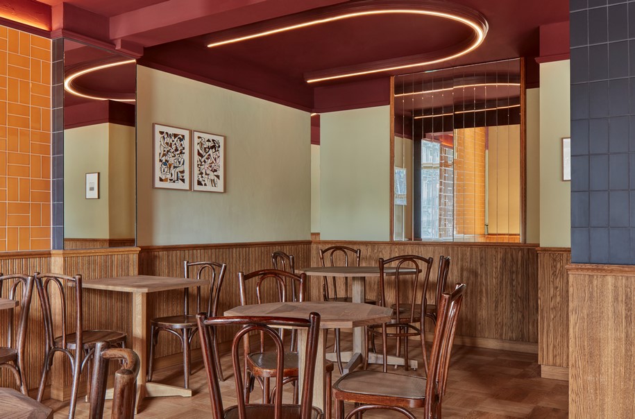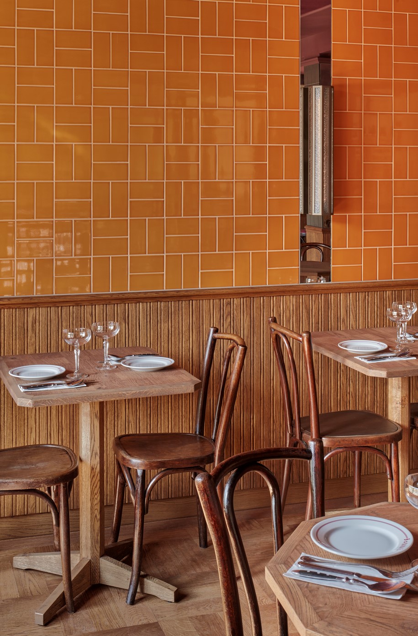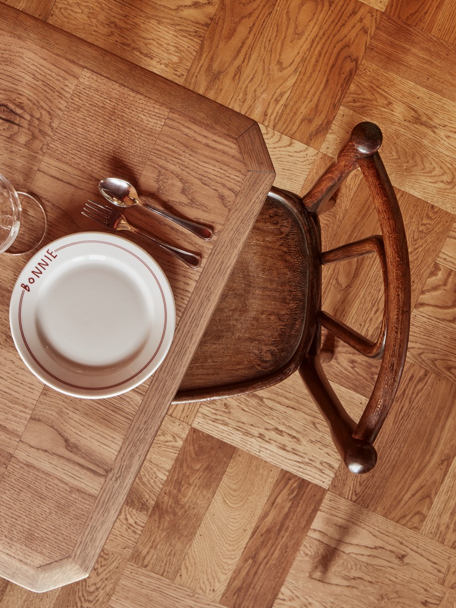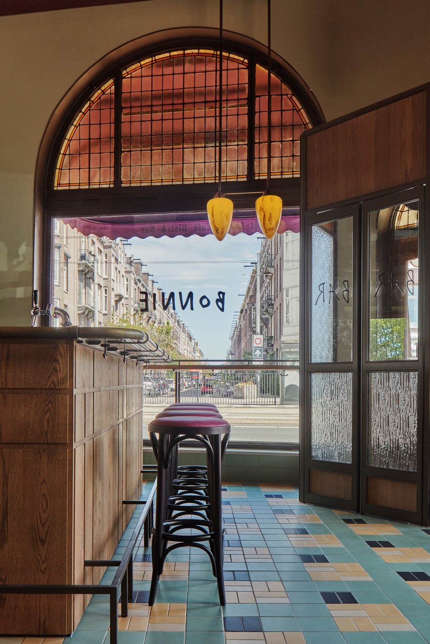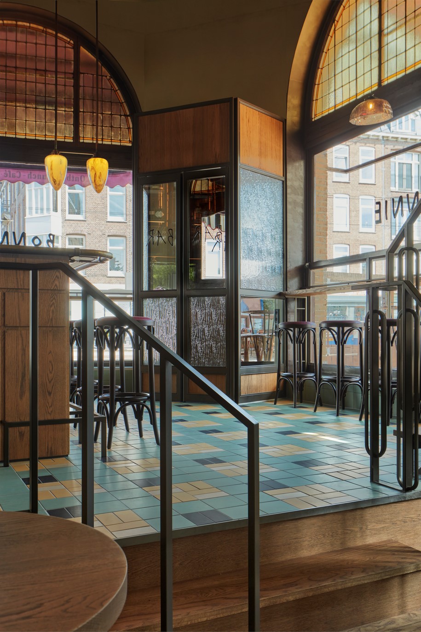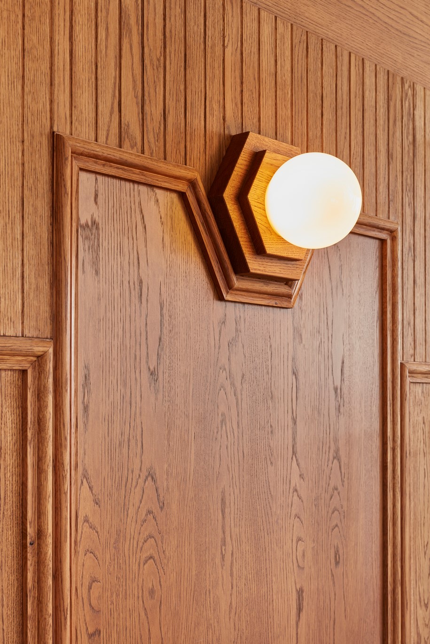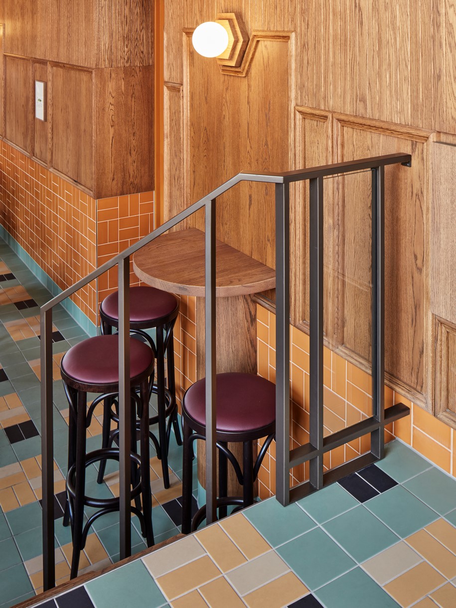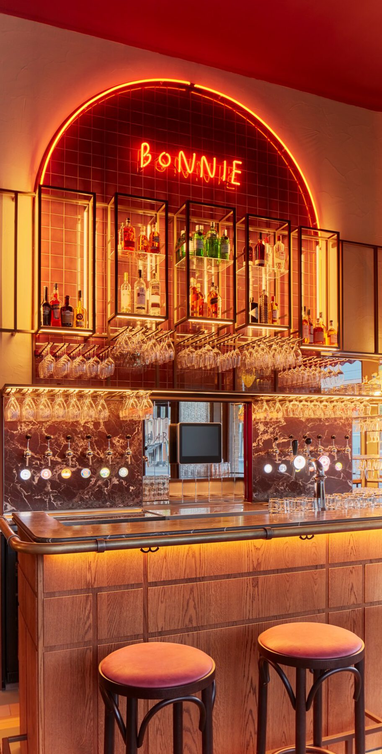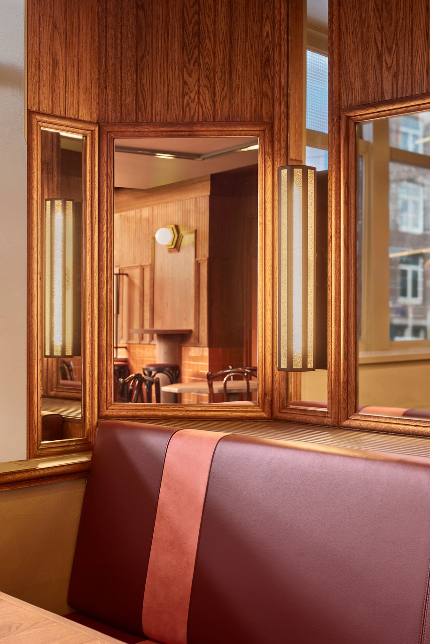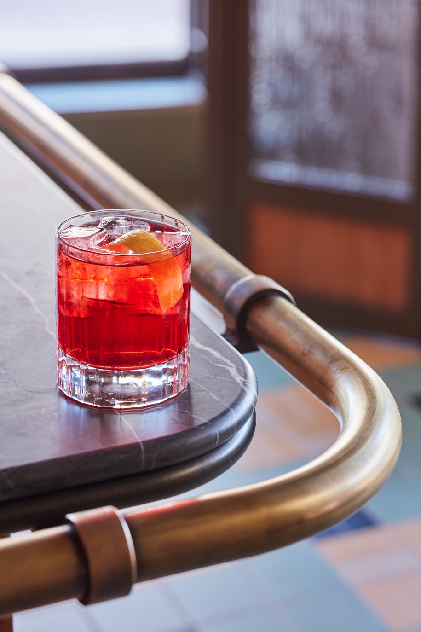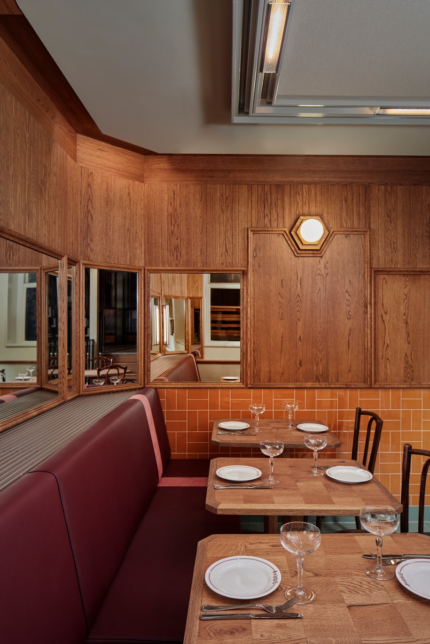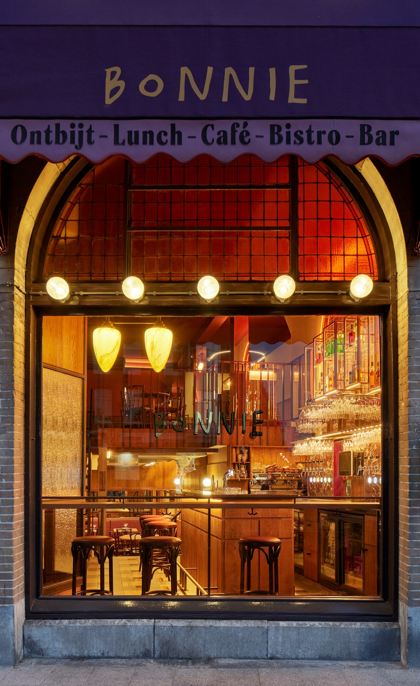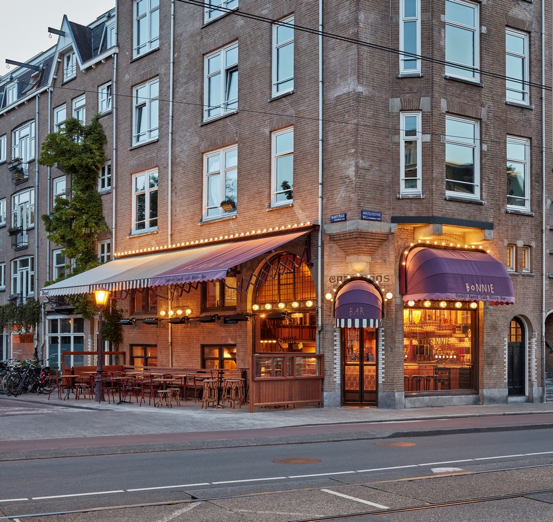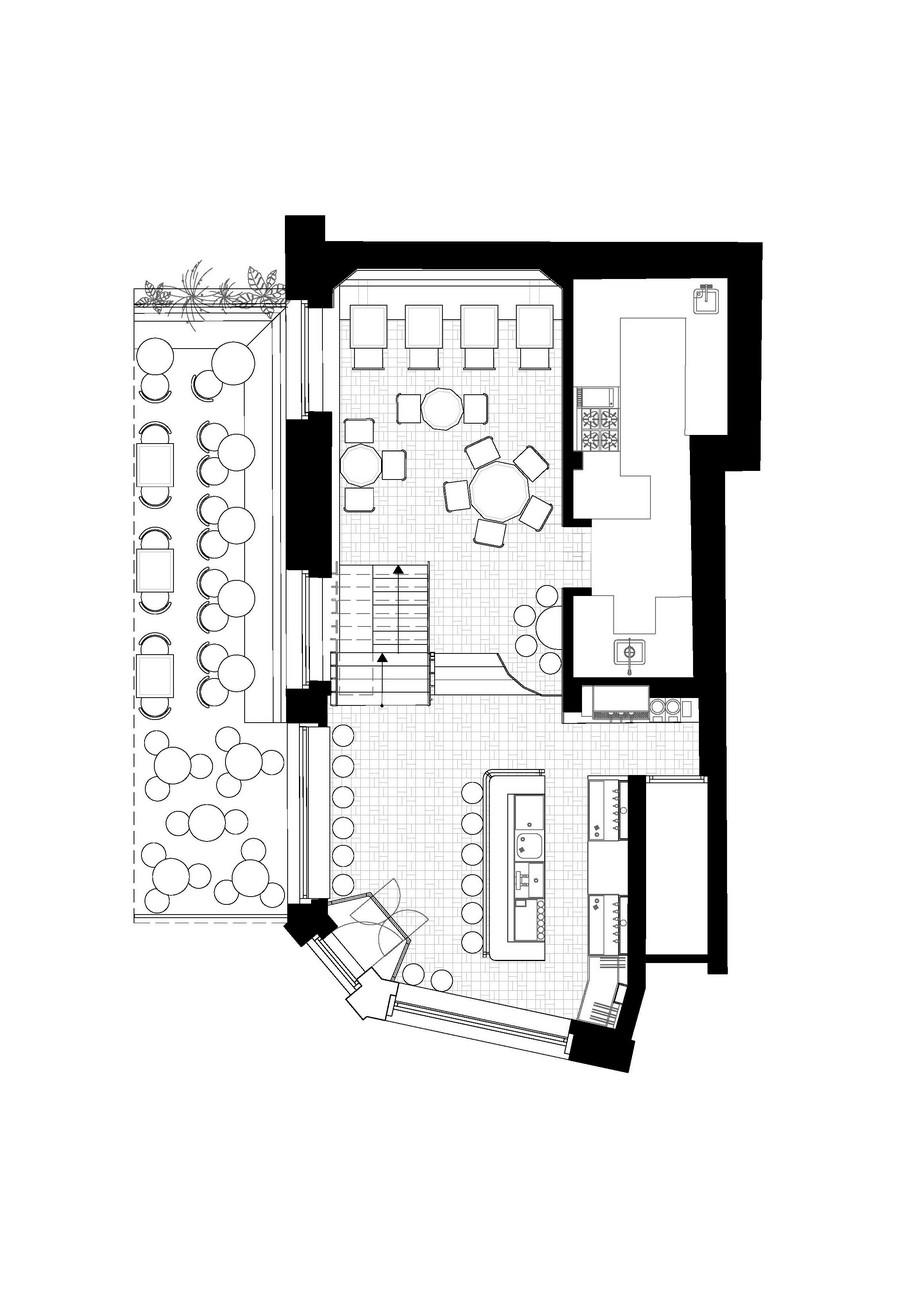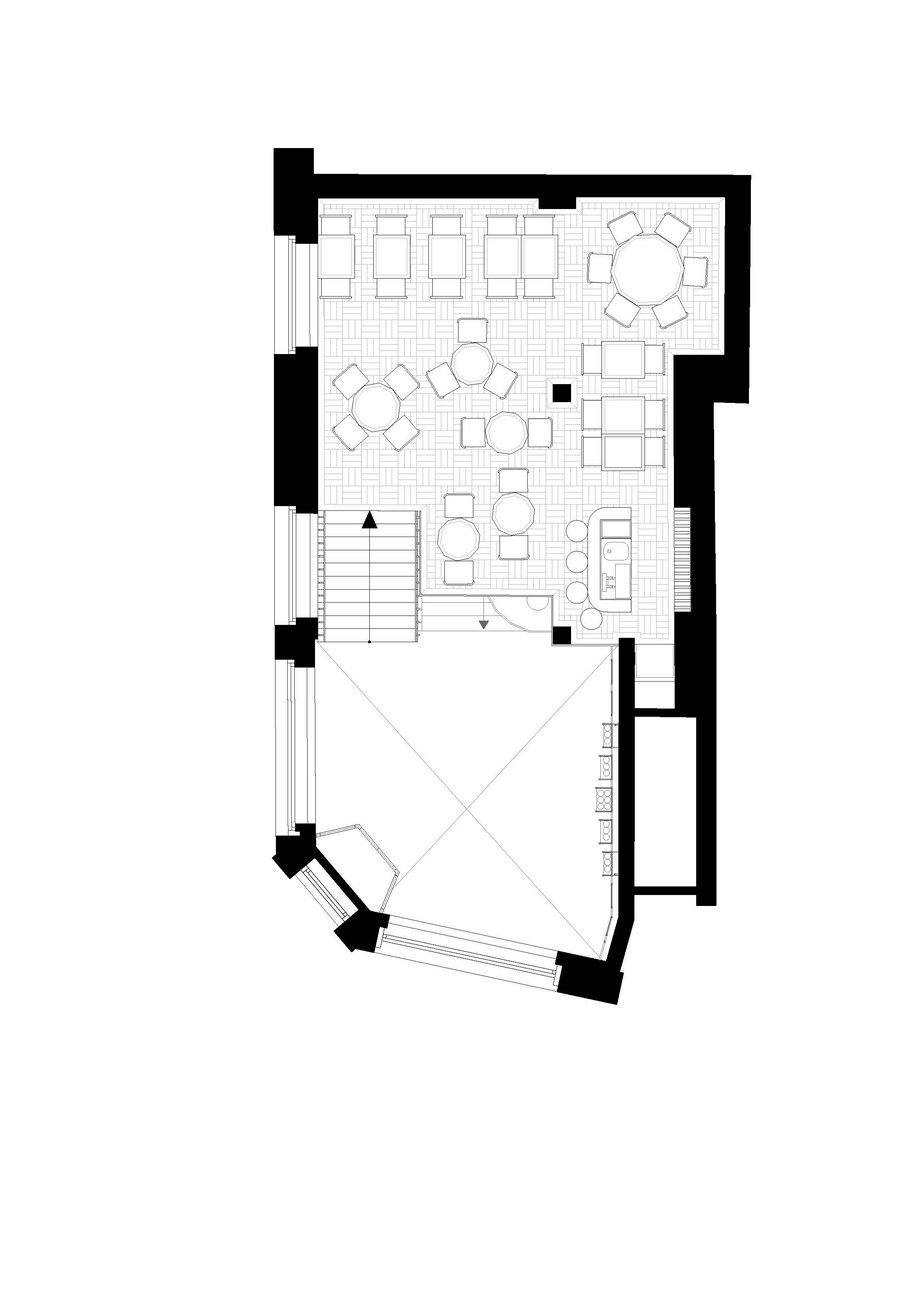Studio Modijefsky fully renovated an existing venue into Bonnie bistro bar in Amsterdam.
-text by the authors
After 119 years of serving the neighbourhood, Café Bos needed a thorough renovation. Once again, the “Drie Wijzen uit Oost” and Studio Modijefsky have teamed up to transform this classic Amsterdam venue into Bonnie: a finest, traditional bistro bar with all its quintessential elements: mirrors, classic tiles, old fashioned wood and neon lights.
Situated in a corner building on the south side of Amsterdam, just a stone’s throw away from Vondelpark, Bonnie fully embraces the historic fabric of the building it’s in. Together with the high ceilings, two large arched windows with yellow stained glass become the defining ingredients of the new design, casting warm golden light into the interior.
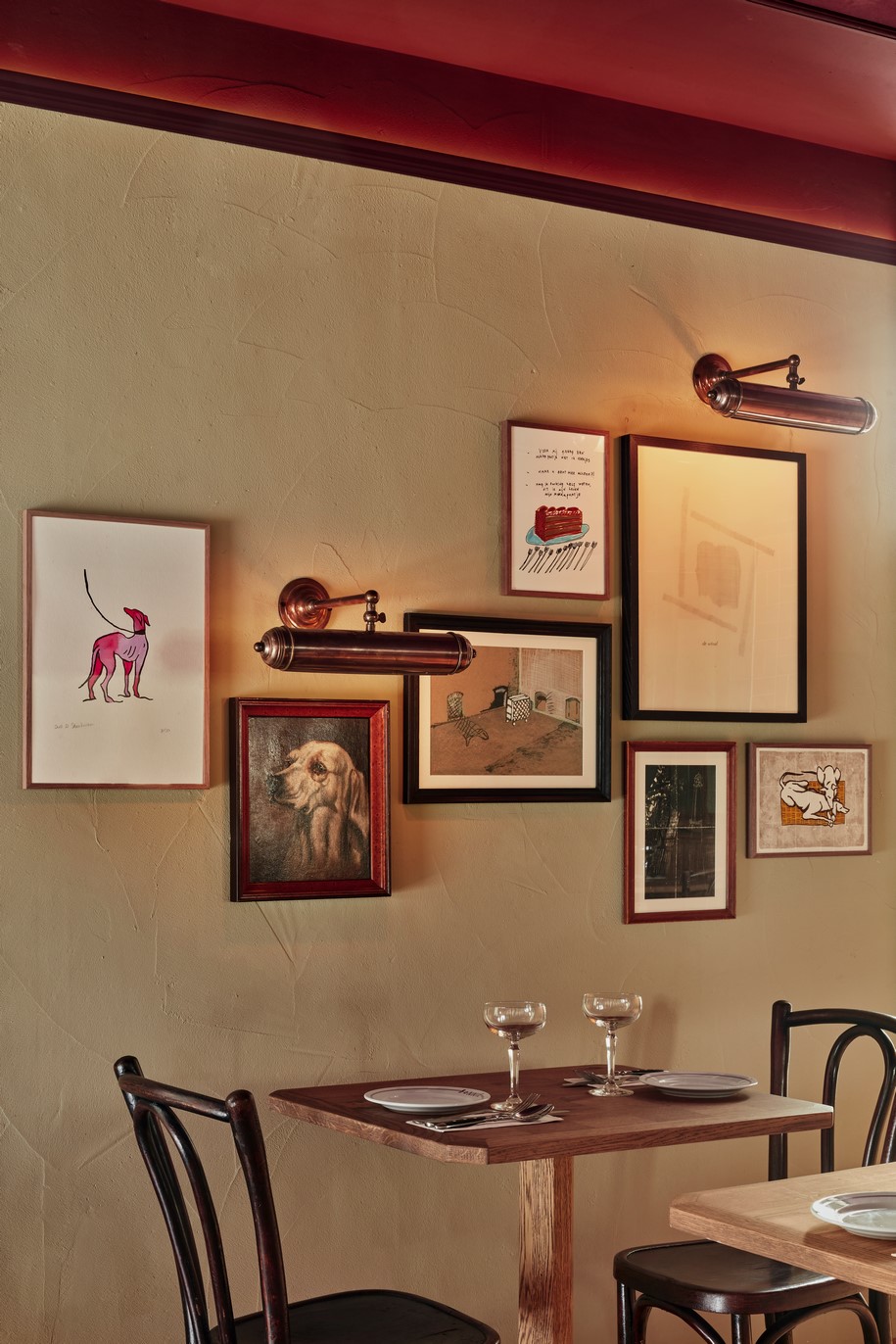
The venue is divided into three distinct areas, located on different floor levels. The main bar, placed directly by the entrance, gives the space a welcoming vibe. A simple, symmetrical pattern carved in oak on the front of the bar has been inspired by the wooden panelling of the previous, original counter.
Materials such as purple red marble with strongly articulated veins, combined with strokes of mirror, oak wood and warm grey marble add a contemporary touch to the space. A special jenever cabinet stands in the back bar paying homage to the owner of late Café Bos and his cabinet holding a selection of typical Dutch liquors.
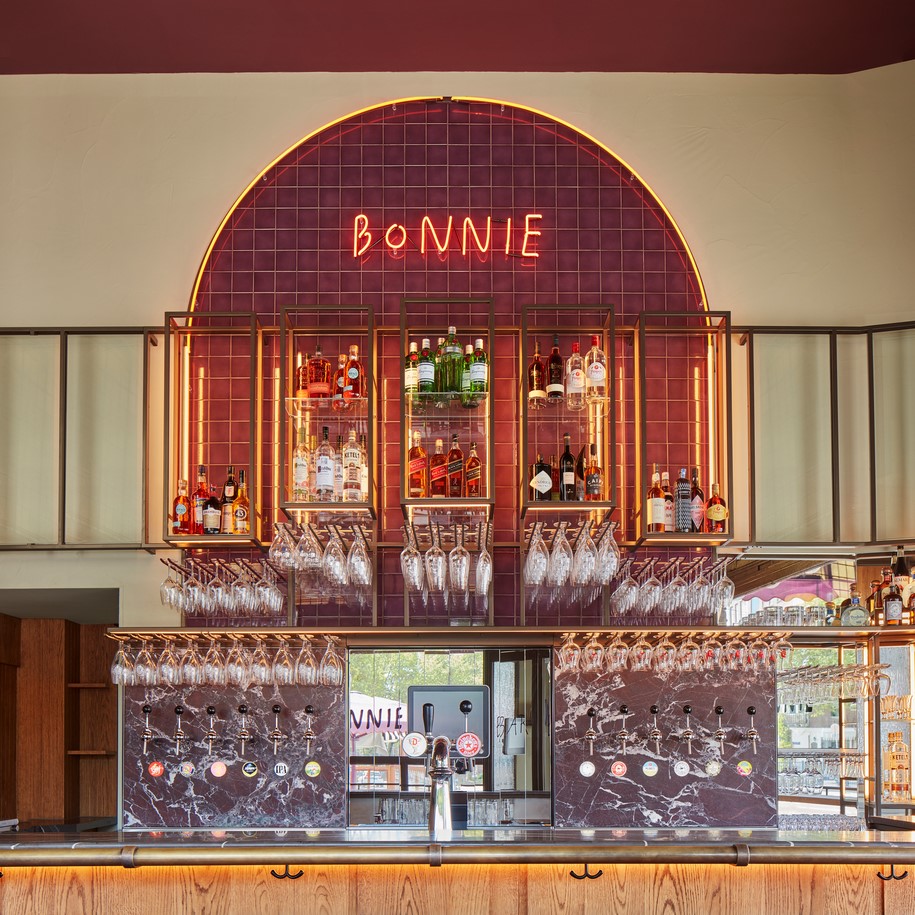
The eye-catching back bar repeats the curves of the window frames, with glossy dark purple tiles and coral coloured neon light arching over the illuminated bar name: Bonnie.
Underneath it, the railing of the entresol continues, turning from an almost two-dimensional object into its extruded version with integrated light fixtures, providing glass racks and cabinets for bottle display.
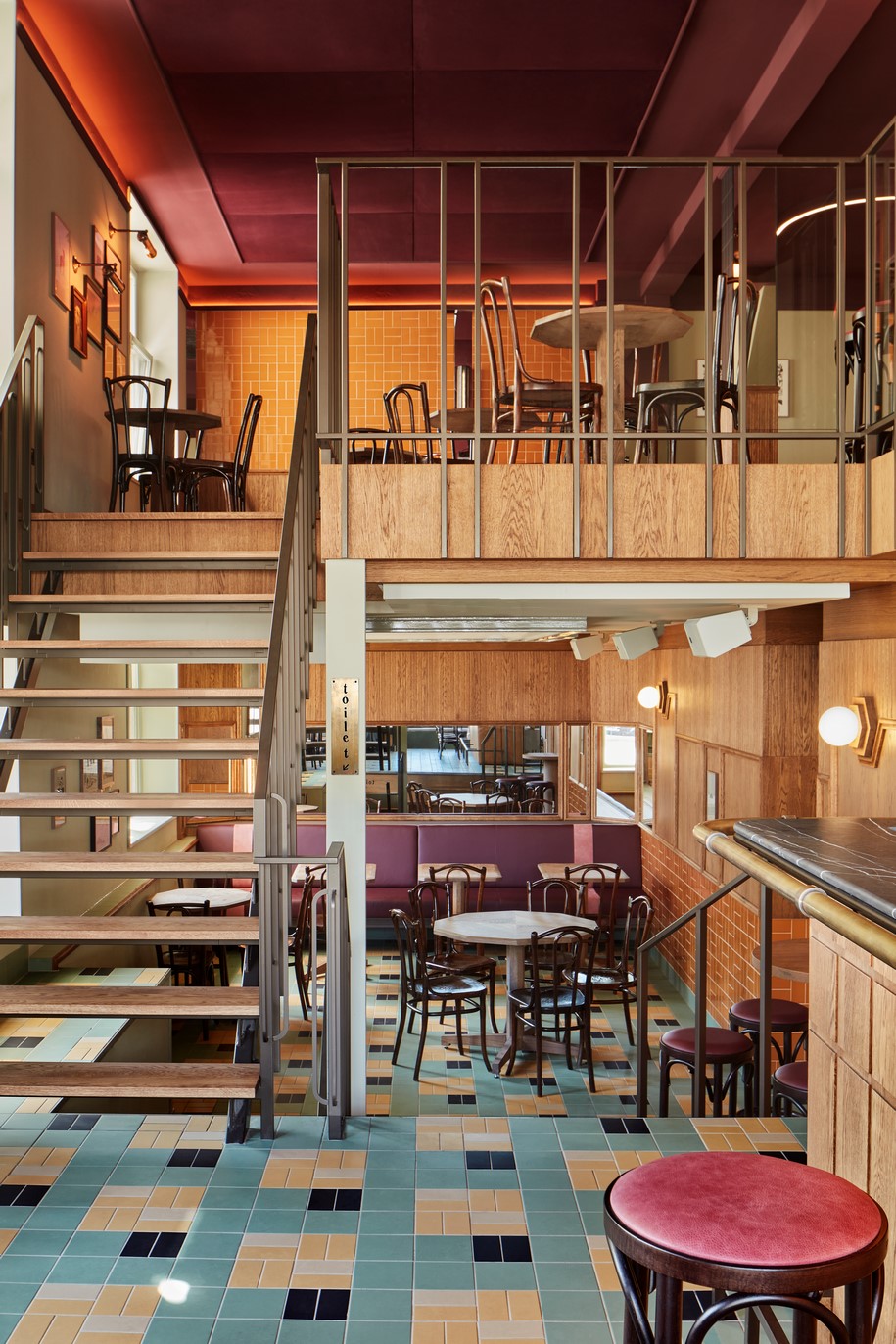
Creating a strong connection between the levels, wooden stairs with a refined geometrical, bronze-coloured steel railing lead down to the souterrain and up to the mezzanine. Designed to be a continuity of the bar area, the souterrain floor is covered with the same square patterned tiles in muted hues of yellow, green, white and black, forming a striking traditional pattern. Wooden panelling with linear strokes covers the walls, interrupted by mirror panels, orange tiles and
hexagonal wall lights, which beautifully blend in and dictate the shape of the hand-crafted wainscoting border.
All furniture, at first appearing very traditional, has a twist, such as polygonal wooden tabletops or integrated in them chess boards.
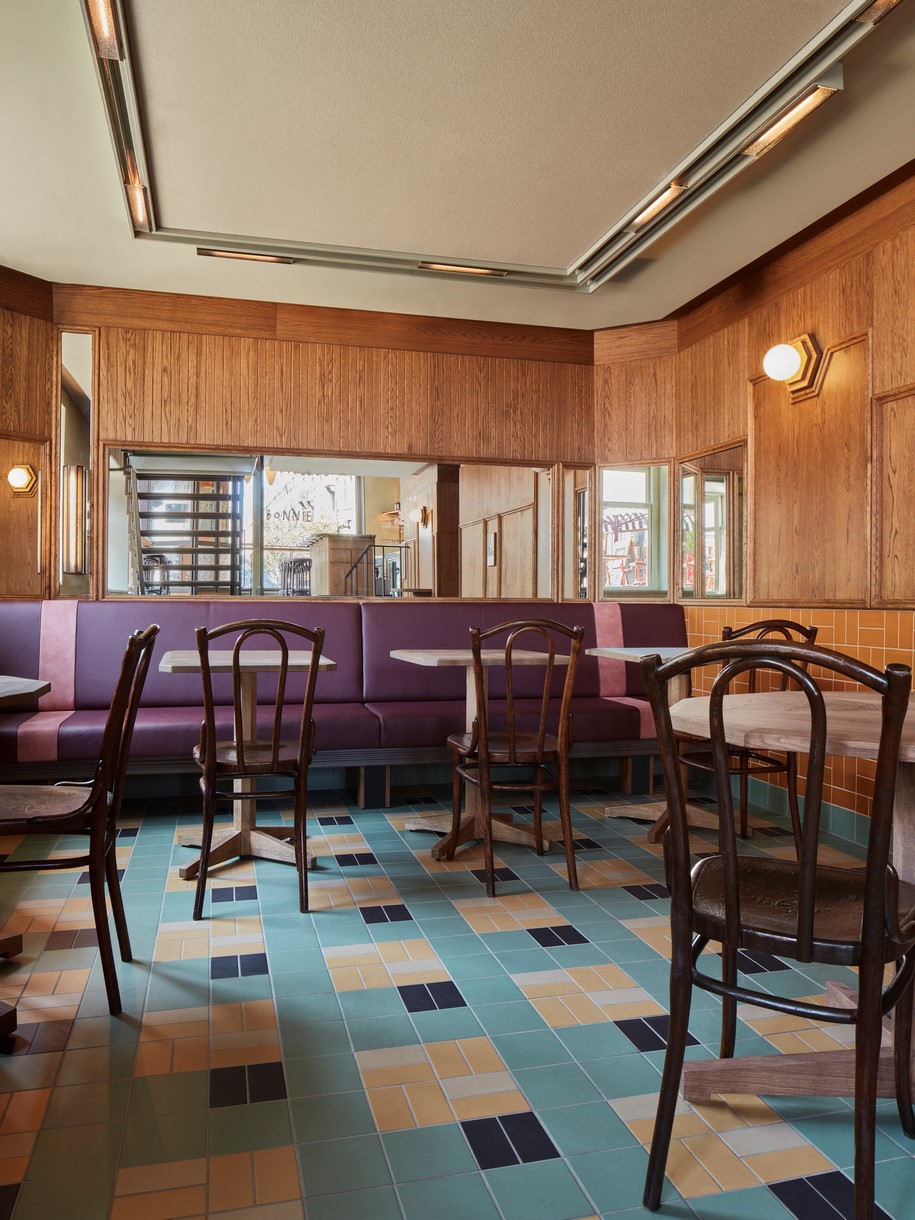
Complimented by a muted red leather bench, bespoke ceiling light fixtures give this space a warm and bright feel, honouring the ambiance of Amsterdam’s classic bars and cafés.
A more flexible plan has been designed for the mezzanine: a small bar, with materials echoing the main bar downstairs, ensures that this area is perfect for private events. Placed under a soft fabric ceiling in rich burgundy shade, height-adjustable tables and loose wooden chairs make for the cosiest place to have both quiet dinner and lively party. The wooden floor pattern mimics the floor on other levels, this time forming squares out of rectangular pieces placed in different directions.
Wooden panelling from the lower level continues upstairs, creating a seamless, wholesome look; mirror strokes installed in the chamfered corners and columns add illusional reflections, opening and brightening the space up. The large arch of the original windows is projected on the ceiling creating yet another playful light fixture, its coral hues repeating the features of the neon light and leather bar stools visible below.


Named by Studio Modijefsky, Bonnie has a welcoming, amiable character.
A carefully designed graphic layer and a curated collection of art, comprising both contemporary sketches and paintings from the previous owners, add a unique touch, while all used materials and features seen so many times before give the bar a homespun atmosphere.
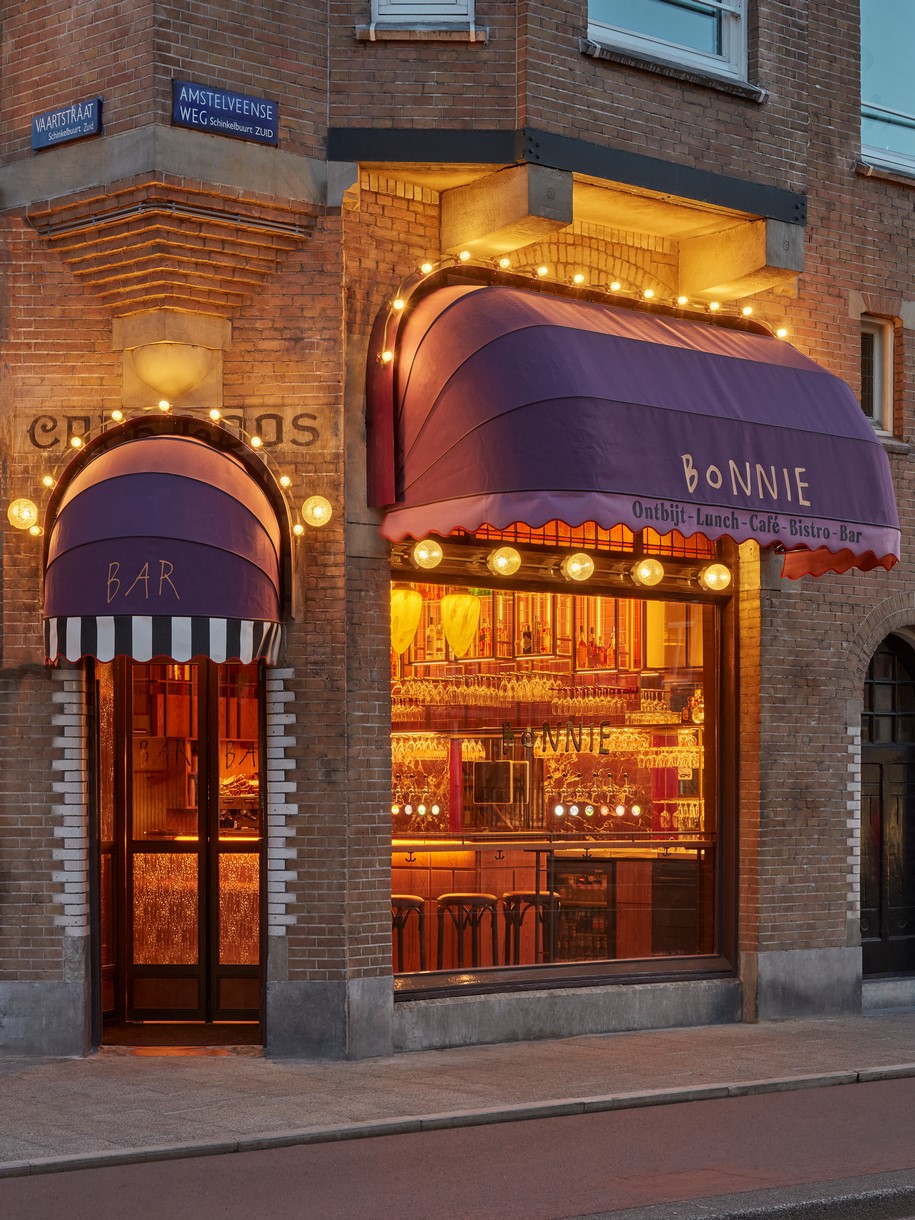
Plans
Facts & Credits
Project title Bonnie
Design Studio Modijefsky
Team Esther Stam, Zahra Rajaei, Nancy Katri, Moene van Werven, Maite Margalho, Francesca Motta, Christel Willers
Location Amsterdam, The Netherlands
Program Café/ Bar
Assignment Interior design & brand identity
Status Realised April 2020
Size 147m2
Client Drie Wijzen uit Oost
Photography Maarten Willemstein
_________________________________
See also Foodhallen Den Haag designed by Studio Modejefsky!
READ ALSO: Concept coffee shop Bourbon by ADD Architecture Studio
