Αtzur architecture office, redesigned a flat located in the Poblenou neighbourhood district of Barcelona. It is a passing apartment, with one façade on the street and the other on the inside of the block. It has also two interior courtyards.
-text by the authors
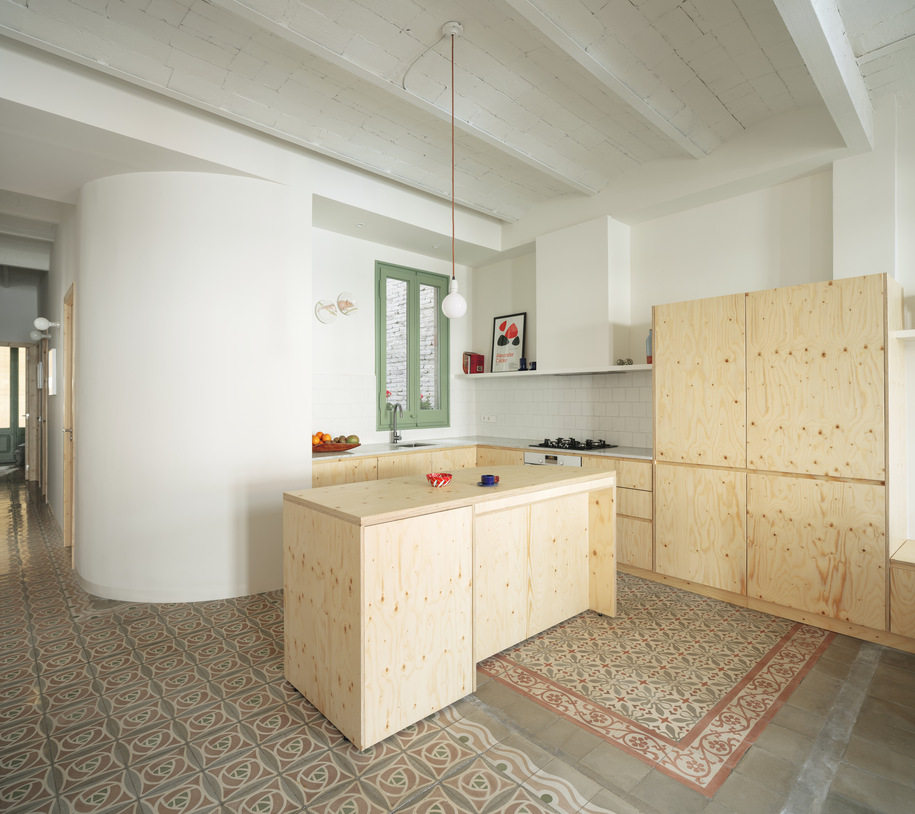
The strategy chosen to solve the distribution is to distinguish two areas. The first, opens onto the interior façade and concentrates the most intimate rooms, which require less surface and more compartmentalization, rooms and bathrooms.
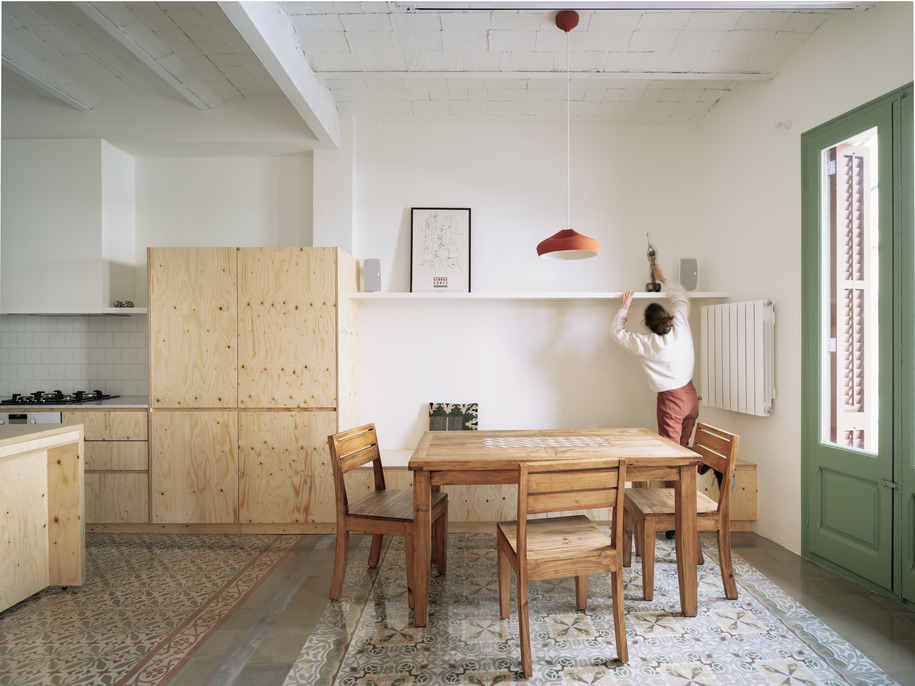
The second, is located on the facade of the street and has the public uses, giving rise to a single open space that includes the kitchen, the dining room, the living room and a tiny office. The proposal aims to take full advantage of natural light and ventilation and provide a sensation of spaciousness and fluidity to the apartment.
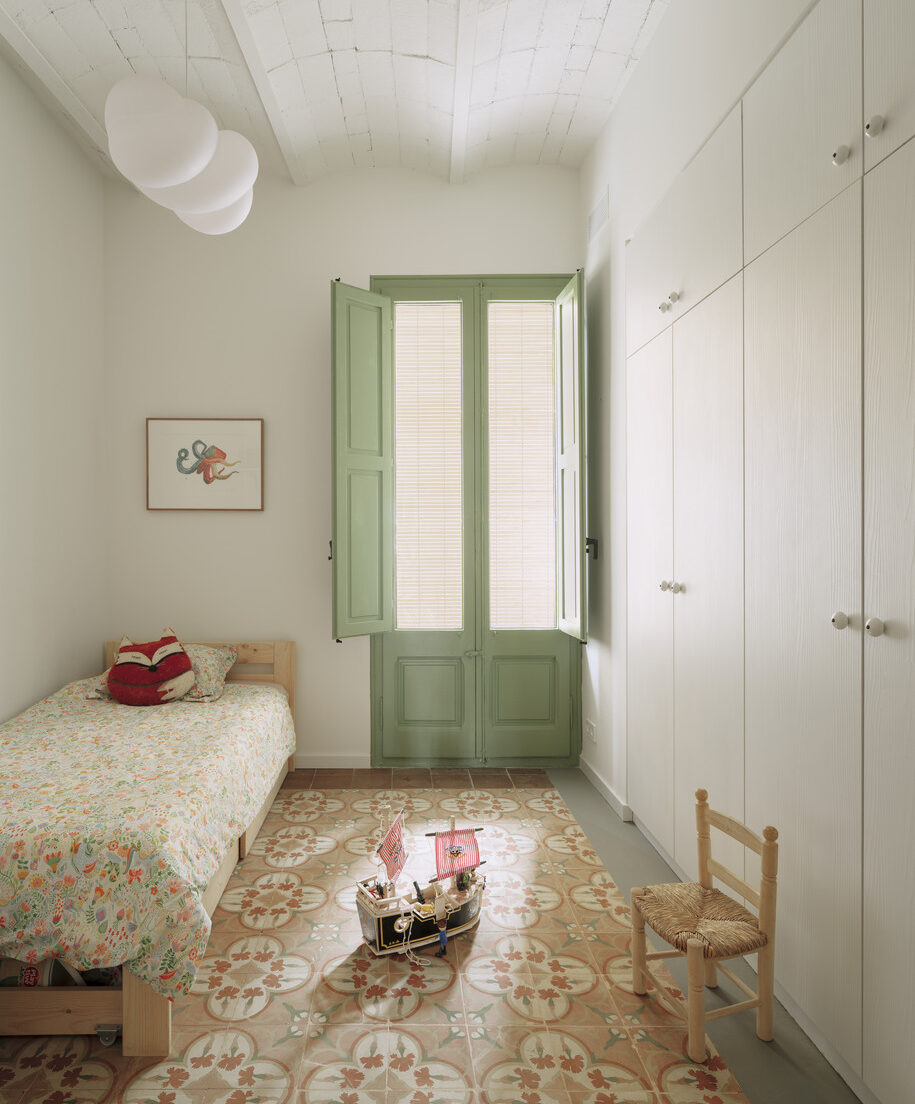
In order to meet the needs of the inhabitants, three elements, in addition to their main use, fulfil the function of storage: the dining room bench, the armchair and the desk furniture.
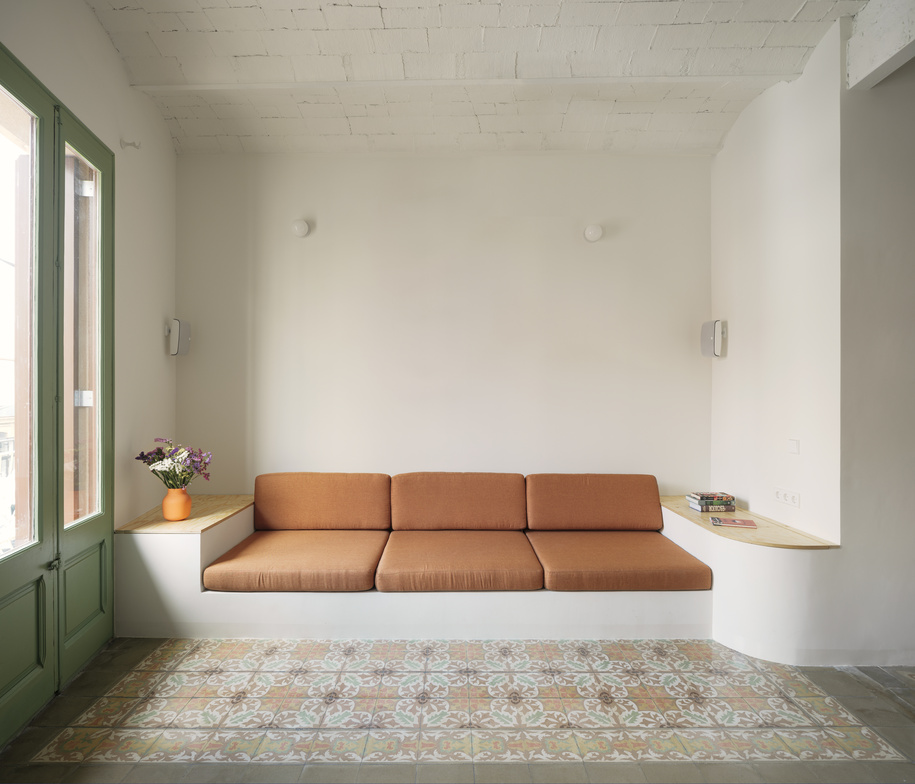
In terms of materiality, it is chosen to value the original elements. The floor is restored and the ceramic vaults are painted and left as they were. This decision proposes a formal and colorful game, leaving a track record of time.
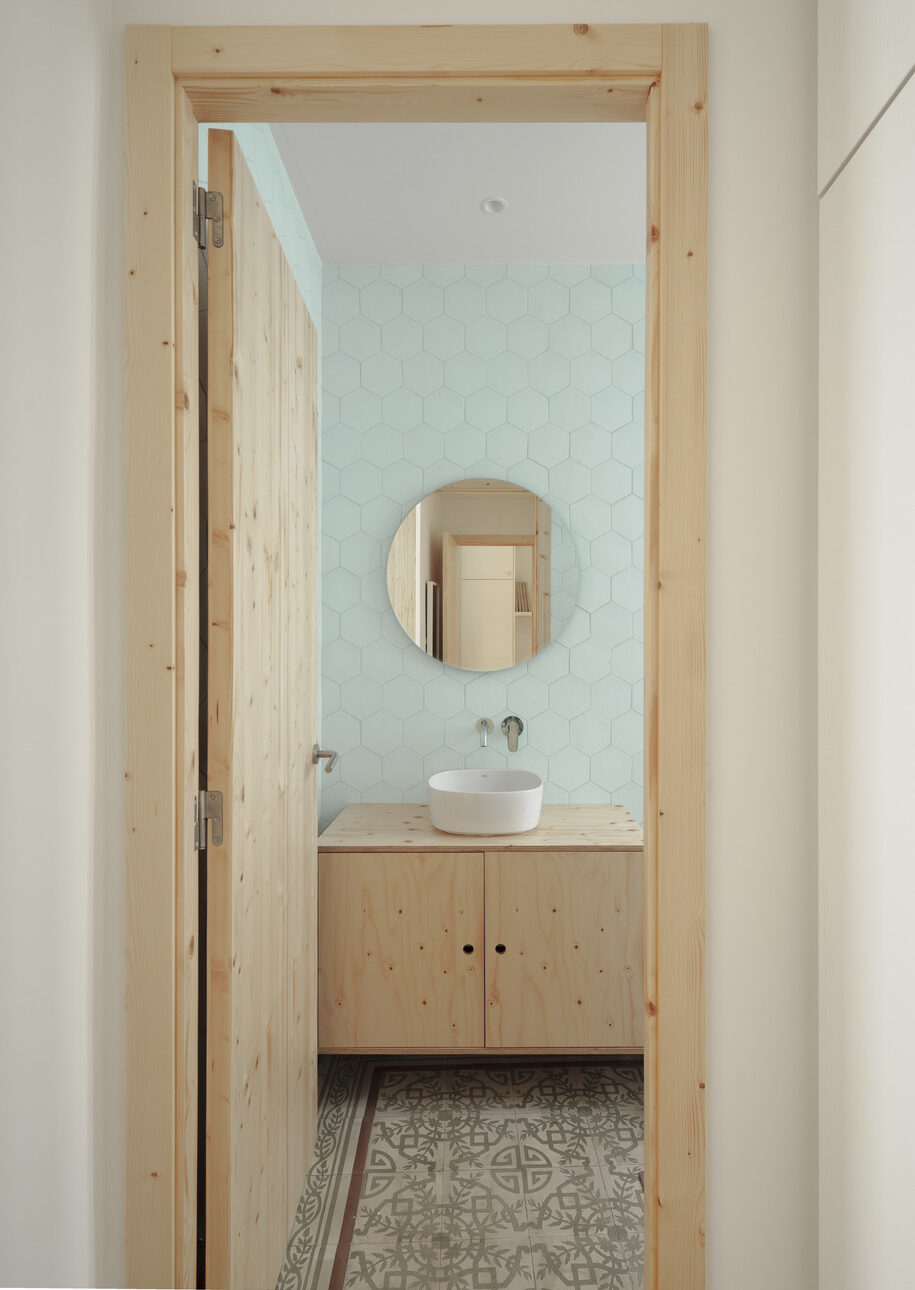
Plans
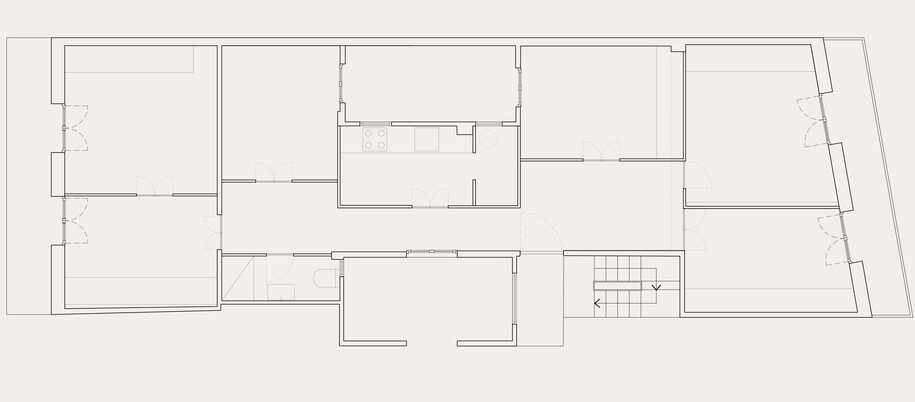
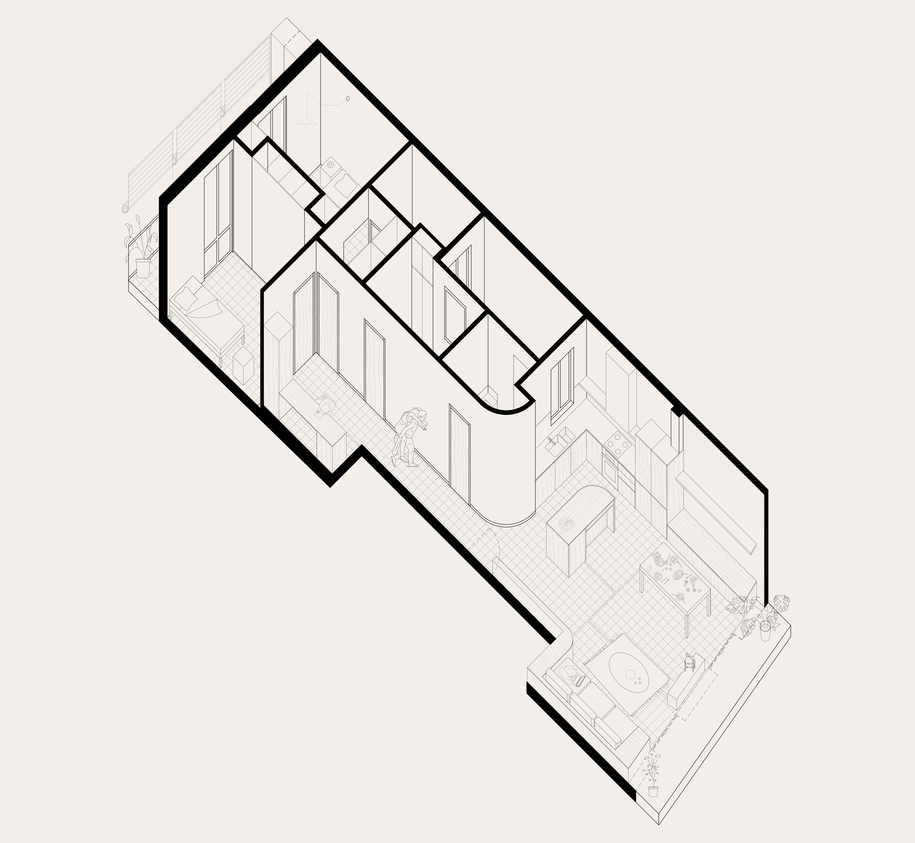
Credits & Details
Project title: Ca na Vanessa
Project type: Apartment refurbishment
Architects: Αtzur Arquitectura
Location: Barcelona, Spain
Photography: Luis Diaz Diaz
READ ALSO: Dazed boutique designed by pluslines studio in Trikala, Greece.