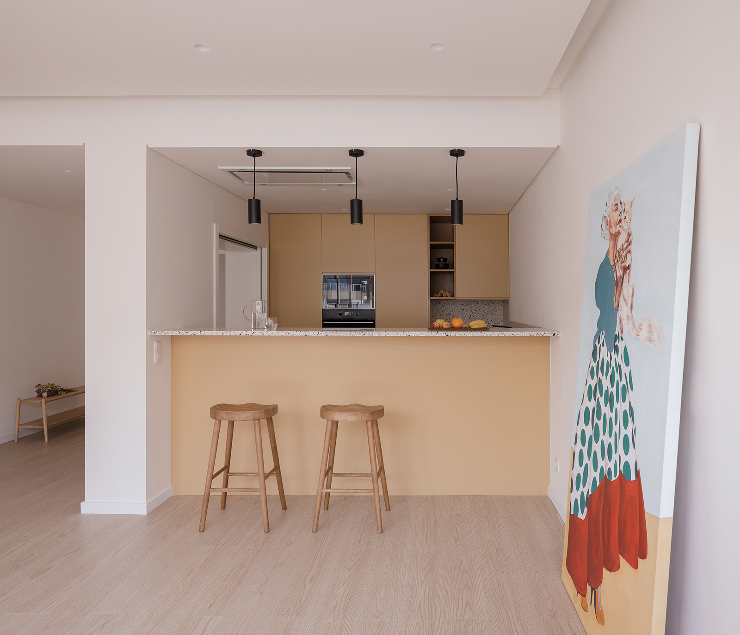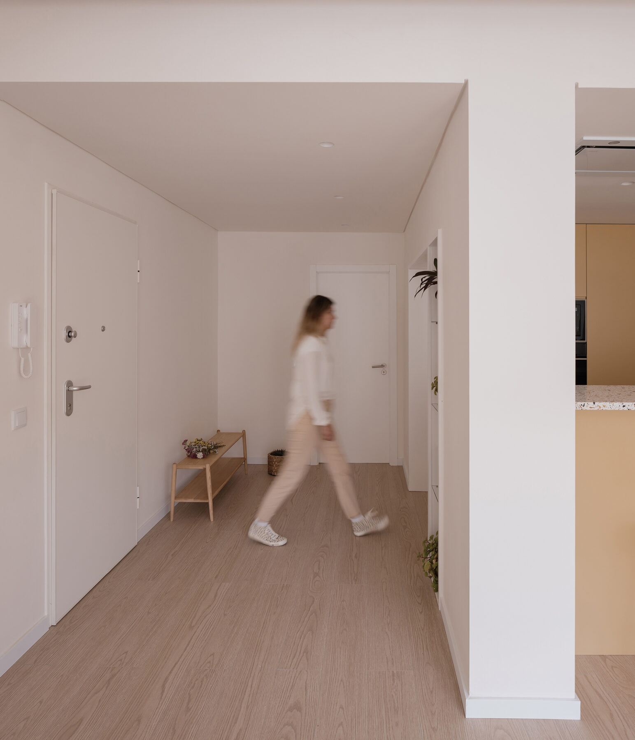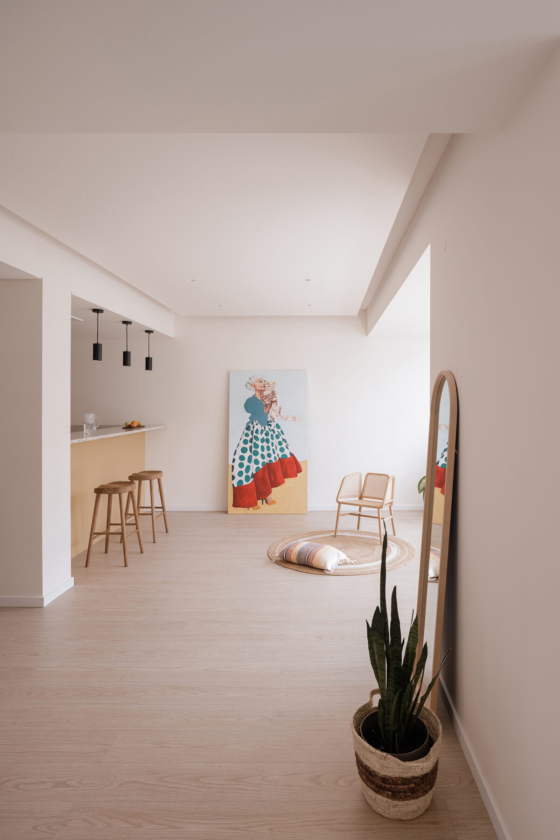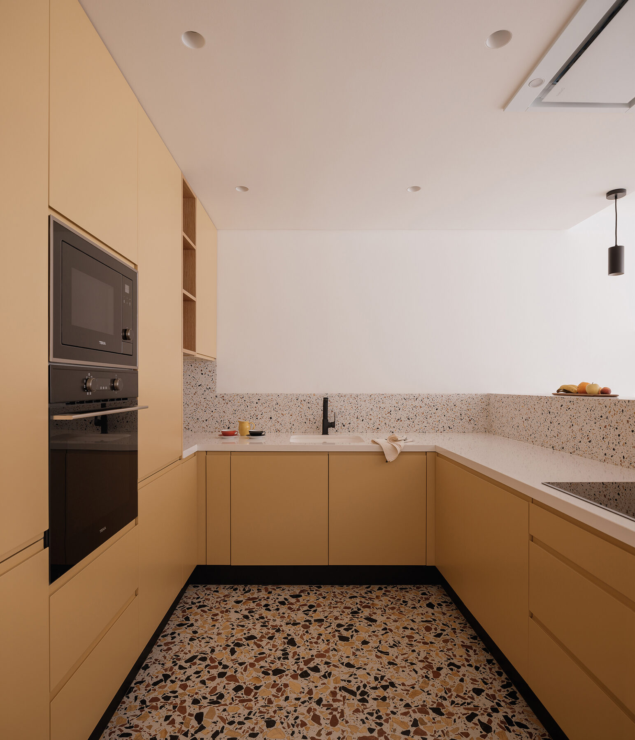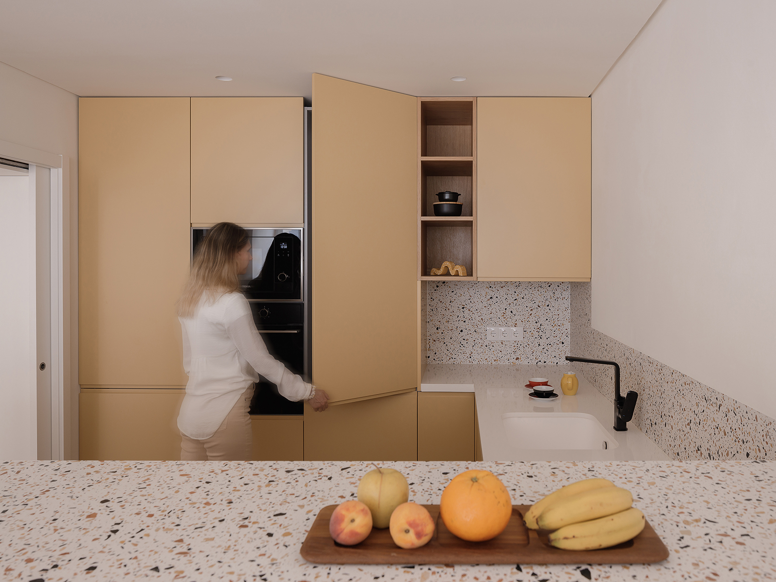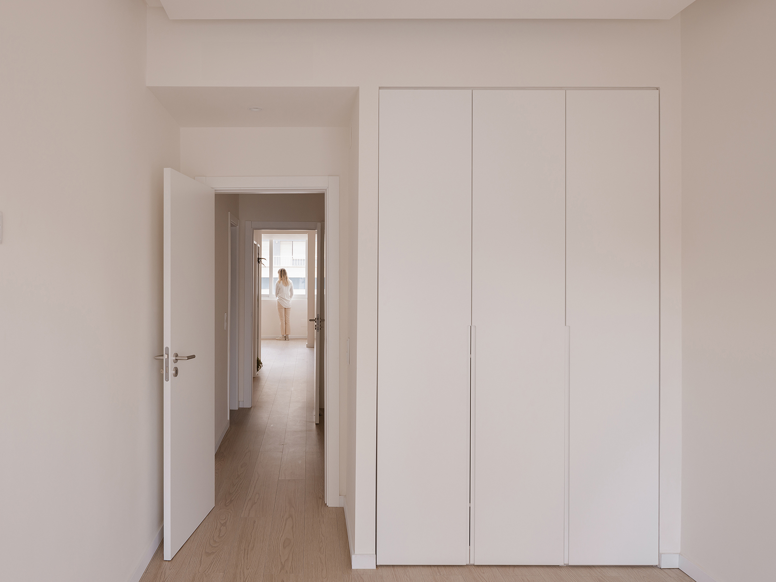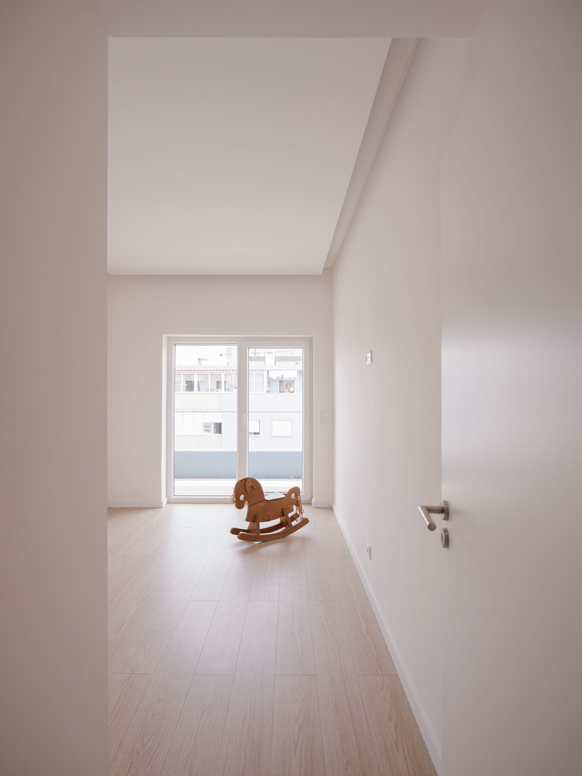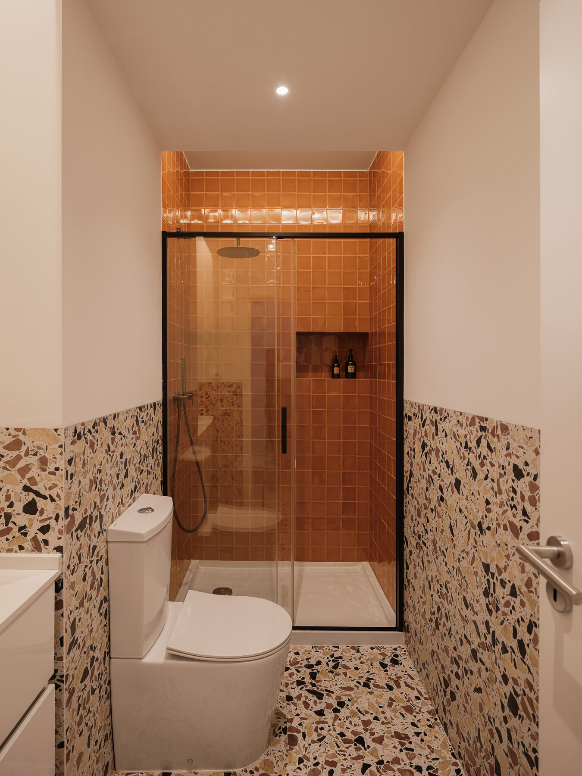Estúdio AMATAM reimagines and transforms an existing apartment in Almada, Portugal in order to meet contemporary lifestyle and new qualities.
Designing a new space is always a demanding exercise, but transforming an existing space is even more challenging.
Rethinking the space, imagining new ways of use, and redesigning it with new qualities are necessary, especially for a house that no longer fits a contemporary way of living.
The main goal of this proposal is to improve the infrastructure and finishes, optimizing the apartment to make it more efficient and structured, ultimately increasing its value.
The most significant change involves opening up and visually connecting the house’s social areas to create a more fluid and open environment.
This spaciousness also allows for better natural light utilization, making the living room, kitchen, and entrance space brighter. Upon entering the apartment, the entire social area is immediately visible.
Light, neutral tones are used for the vertical walls, and a neutral oak wood floor runs throughout the apartment.
This neutrality allows for vibrant moments, achieved through the specific use of color, in the kitchen and bathrooms, which brings a unique identity to this apartment.
Facts & Credits
Title Cacilhas Apartment
Typology Interior, Apartment
Location Praça Capitães de Abril, Almada, Portugal
Status Completed, 2023
Architecture Estúdio AMATAM
Authors João Amaral, Manuela Tamborino
Collaborators Erica David, André Oliveira
Photography Garcês
Text by the authors
READ ALSO: Casa Arco in Paredes de Coura, Portugal | by Tiago Castro Sousa Lda
