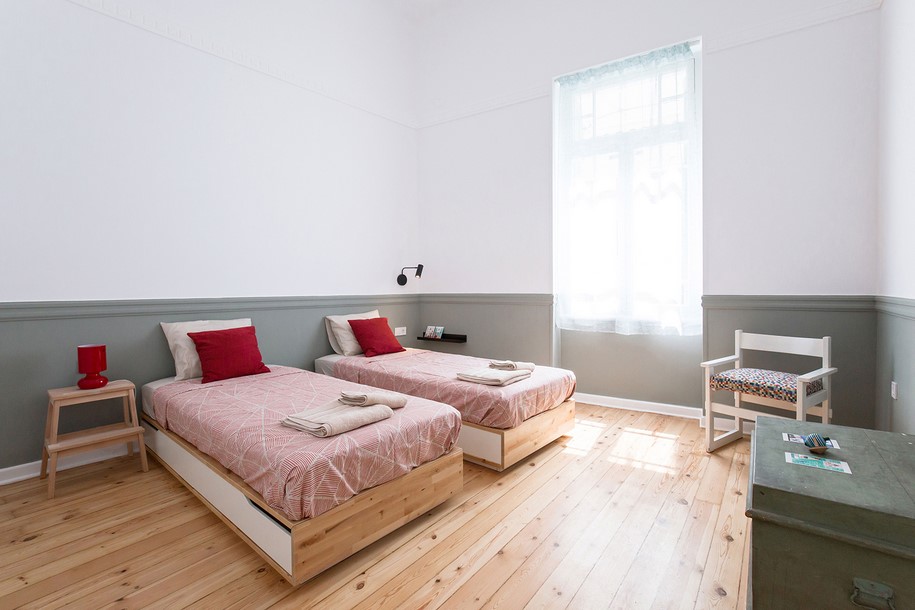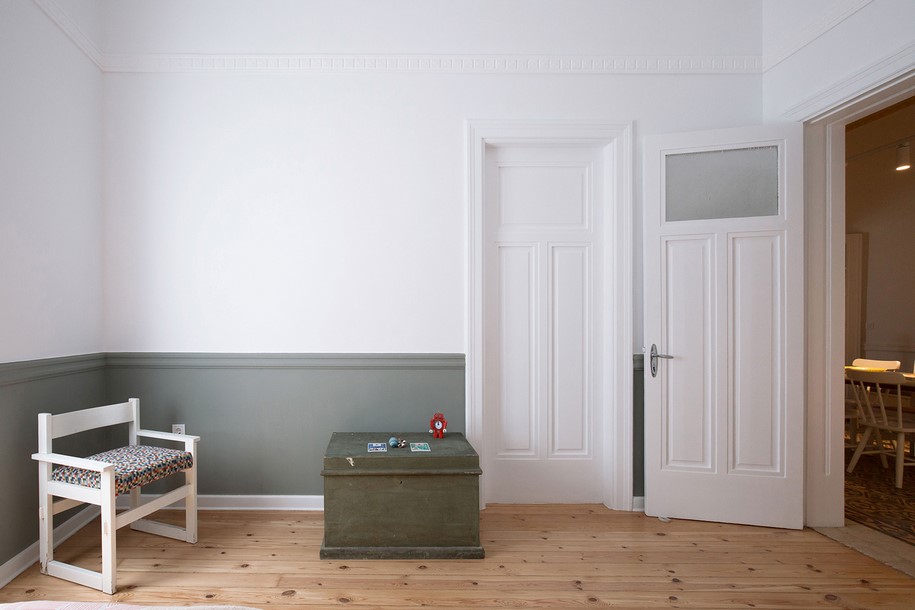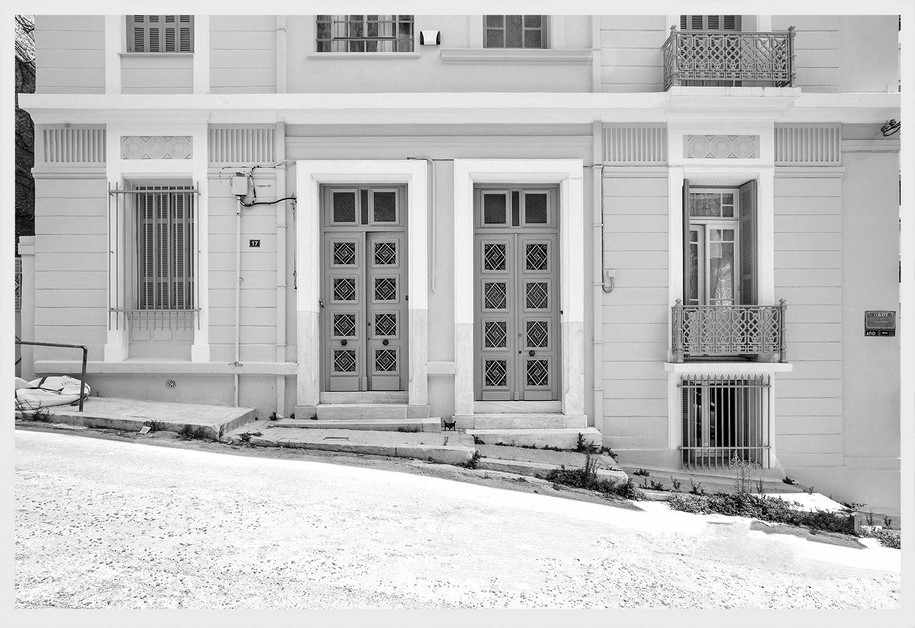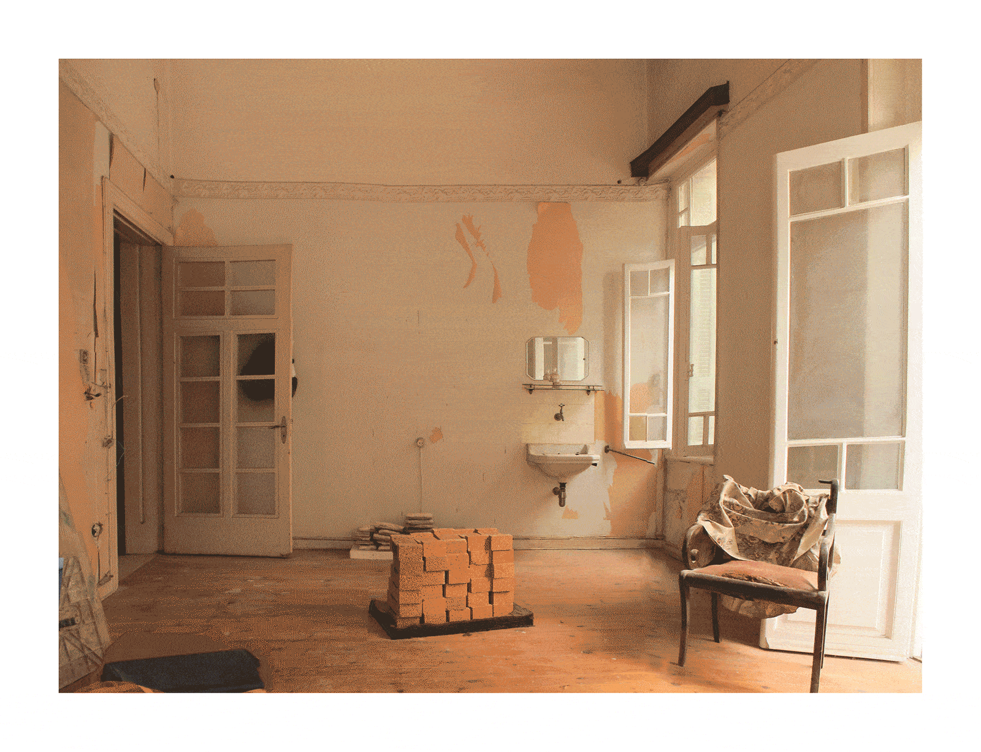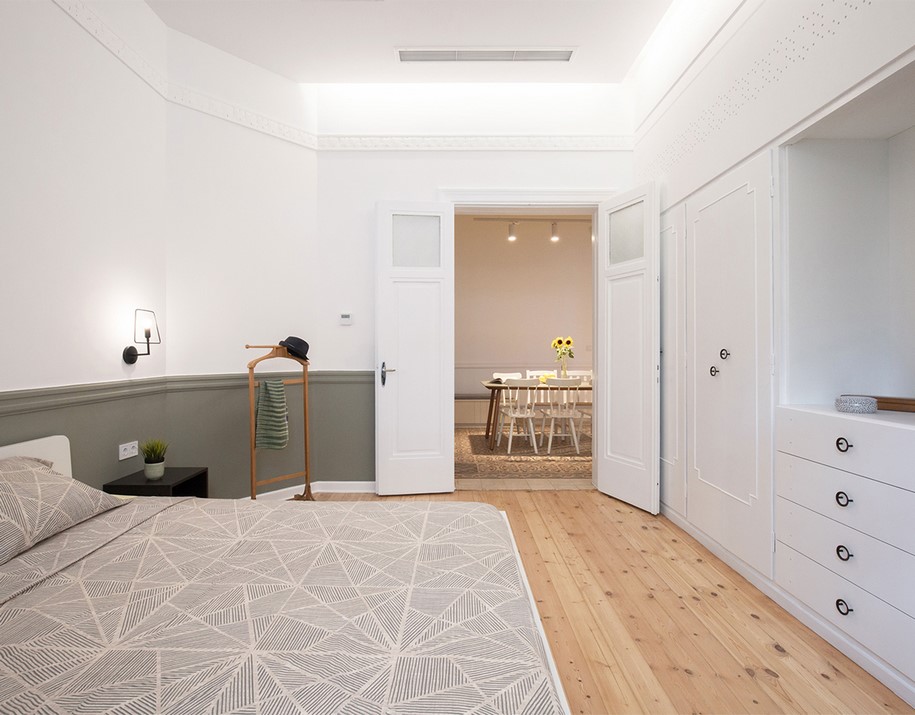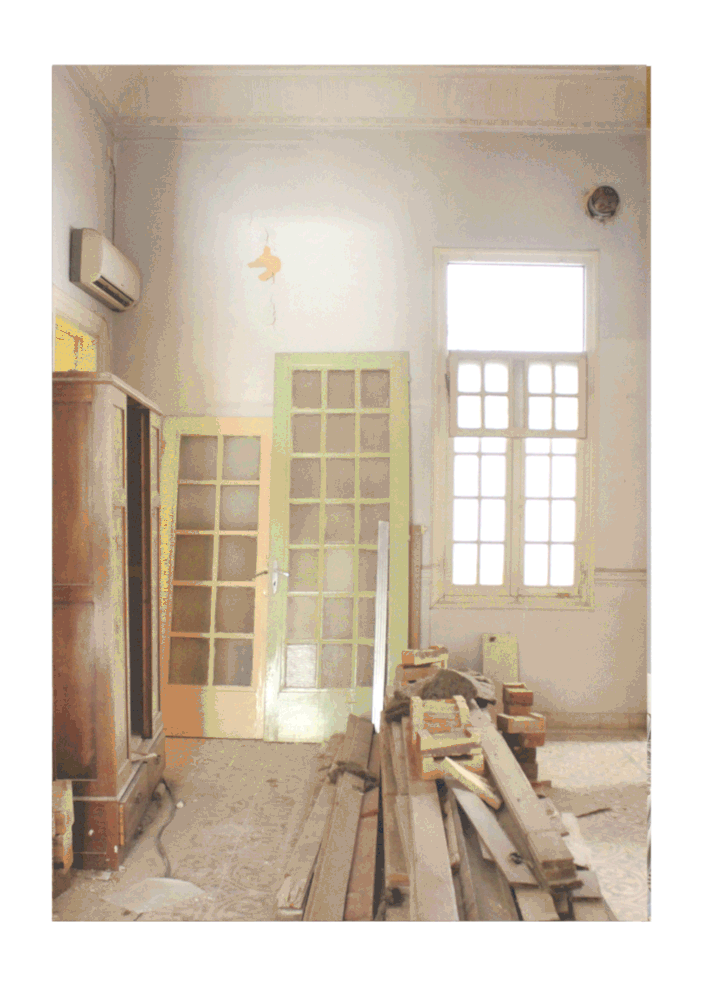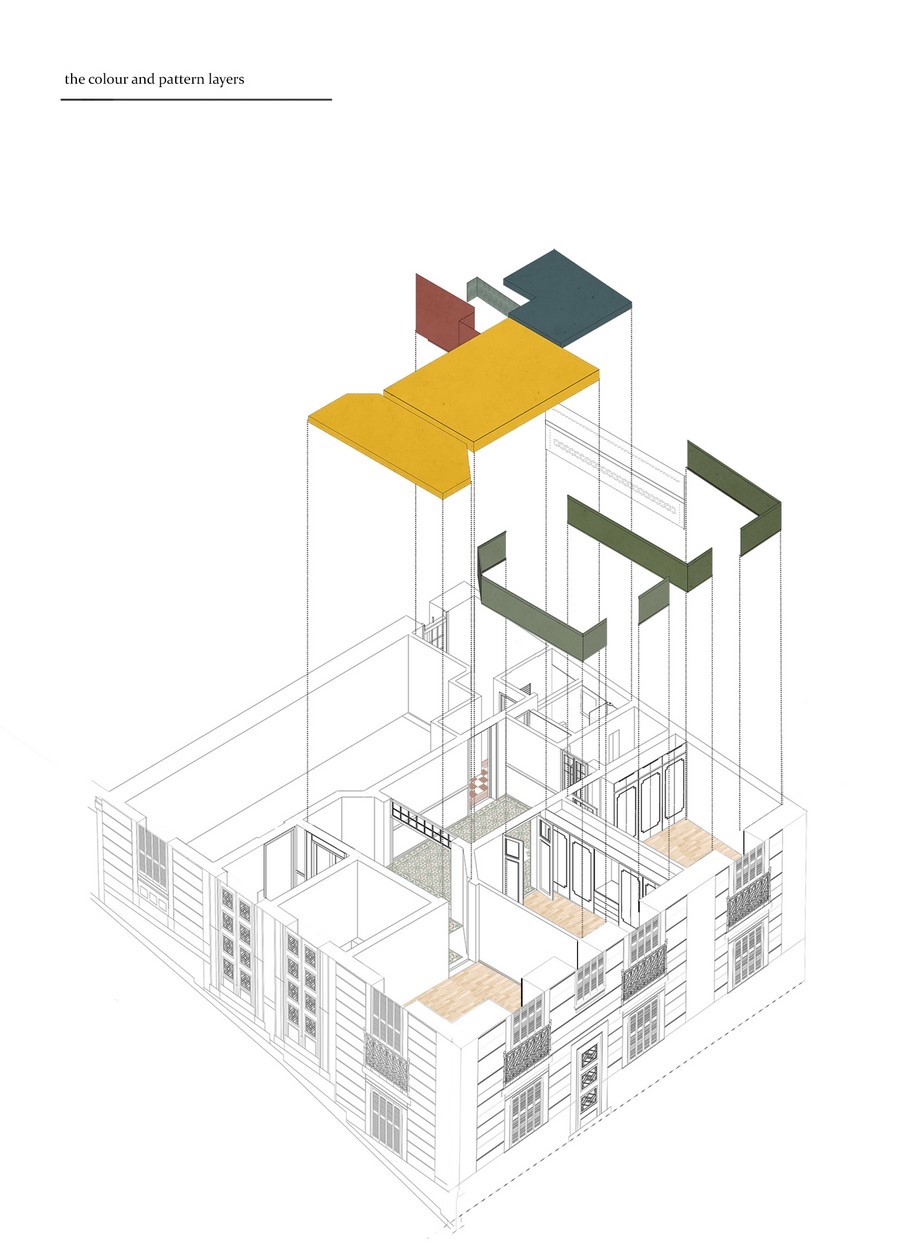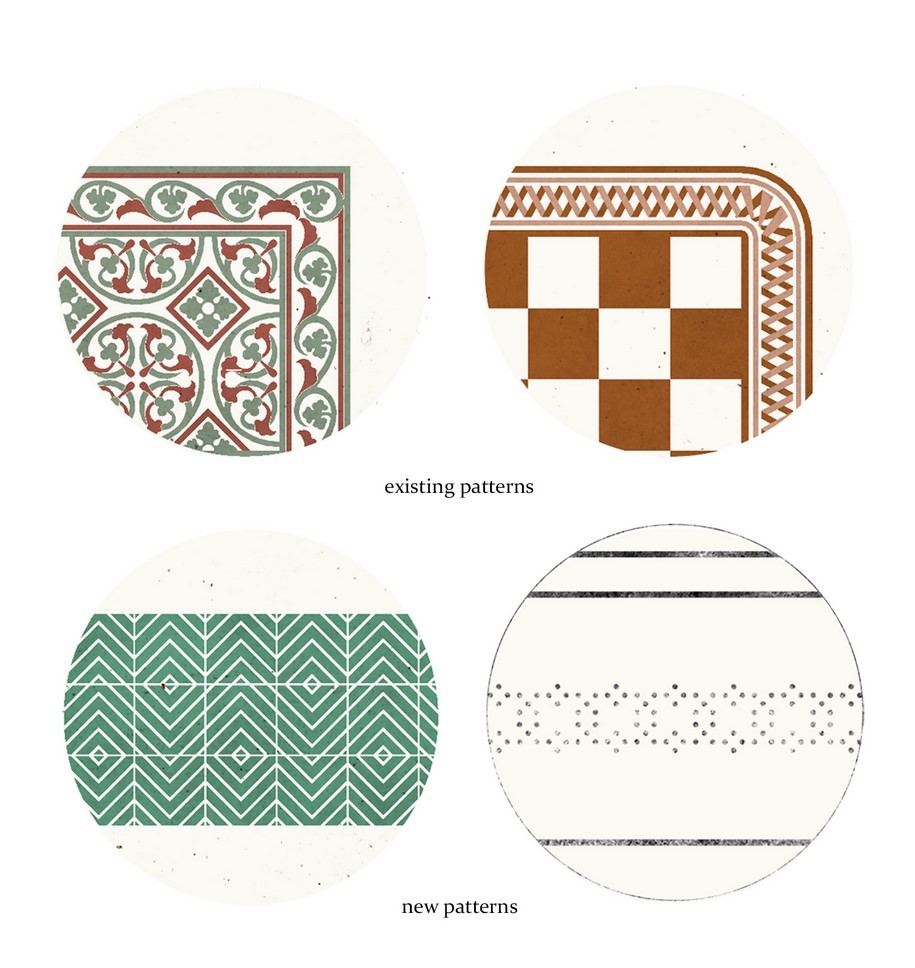Cadu architects were assigned to renovate a listed house, situated on the corner of a sloppy road in the area of Koukaki in Athens. In accordance to the owner’s wish the project was perceived as a chance to celebrate the building’s history. – text by the authors
The listed house was originally built in the mid 1920s as a one-storey house with basement and a couple of years later another storey was added. Following several small scale repairs and the division of the ground floor into two separate apartments, cadu architects were assigned to transform one ground floor apartment into a contemporary residence for short-term accommodation.
In accordance to the owner’s wish the project was perceived as a chance to celebrate the building’s history.
It has been the present owner’s father family residence and in the 1950s his dentistry was hosted in what is now the living room. The apartment now measuring 105 sq.m. consists of two central spaces -the entrance hall and the dining room (around which the house was originally organized), two bedrooms, a sitting room, a new kitchen, a bathroom and a WC. Having lost its symmetry and its access to direct light from the one side, an intervention that would brighten up the central space became part of the brief.
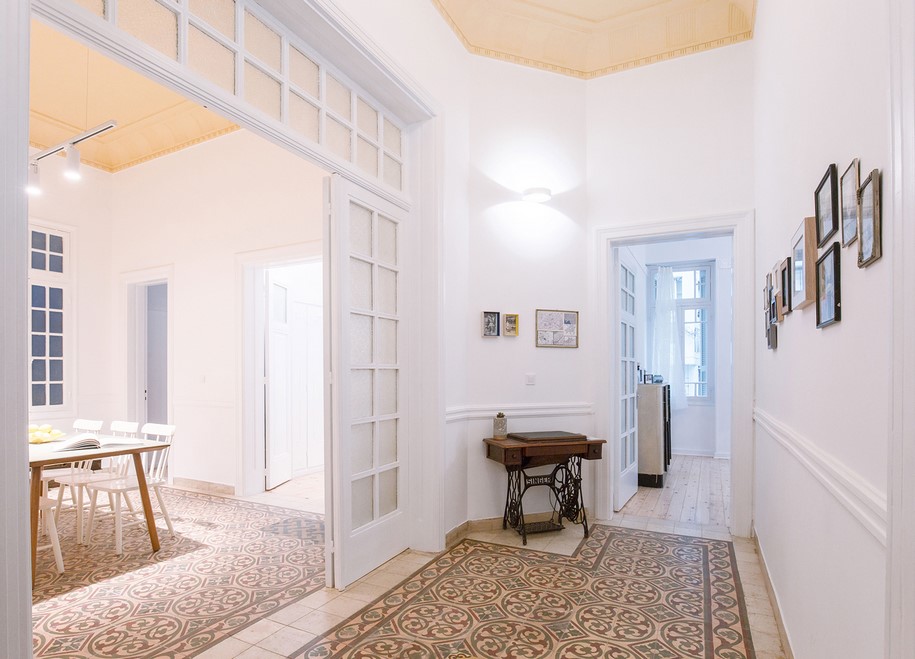
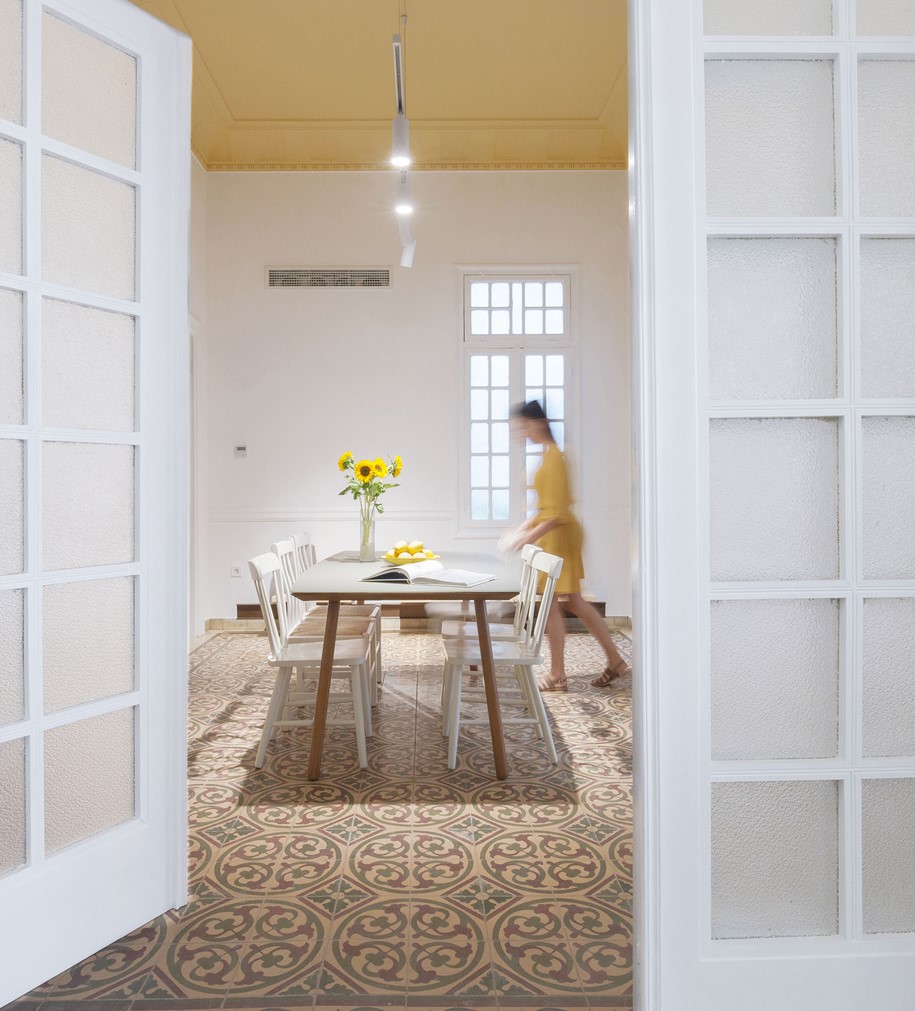
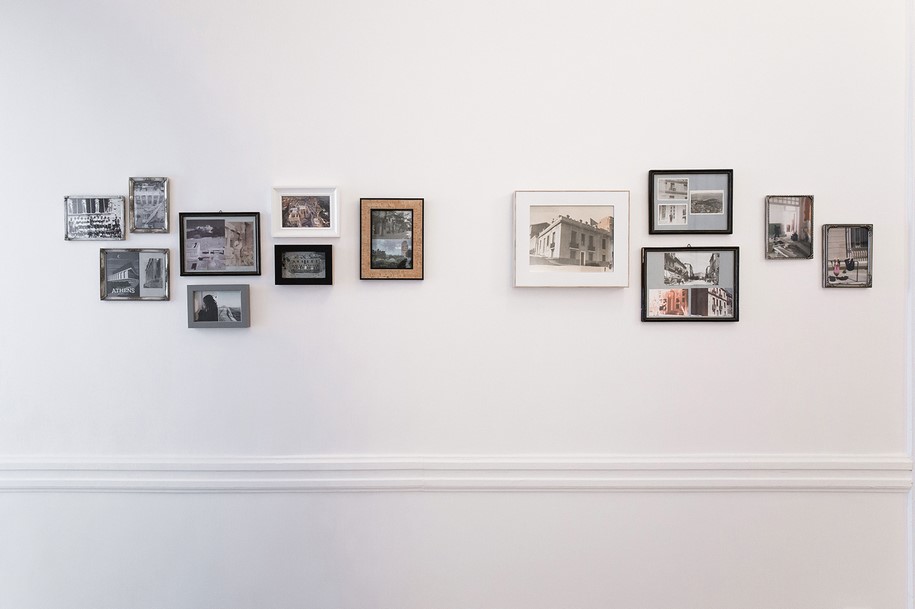
The apartment is brightened by the new colour scheme with white colour being dominant in every space.
The use of colour interacts differently with the surfaces of each space; ochra covering the entrance hall and dining room ceiling and laventer green covering the walls lower surface in the sleeping rooms. The walls of the corridor leading to the kitchen and the bathroom have been crimson painted to suit the existing cement tiles.
Facts & Credits
Architectural Design & Construction CADU ARCHITECTS
Associate architect Katerina Papasifaki
Mechanical Eng. Thanos Spiliotopoulos
Photography Bill Thanopoulos
Suppliers
Cement tiles R-Tiles
Sanitary equipment Rados SA
Lighting VK Hellas Electric
–
Οι Cadu architects ανέλαβαν την αποκατάσταση του ισογείου ενός διώροφου διατηρητέου εκλεκτικιστικού κτιρίου στο Κουκάκι. Στόχος της επέμβασης ήταν να διηγηθεί την ιστορία του κτιρίου. – κείμενο των δημιουργών
Το κτίριο κατασκευάστηκε ως ισόγειο με υπόγειο το 1925 και τρία χρόνια αργότερα προστέθηκε ο πρώτος όροφος. Στο κτίριο έχουν γίνει επισκευές και επεμβάσεις σε προηγούμενες φάσεις, με πιο πρόσφατες το διαχωρισμό του ισογείου σε δύο διαμερίσματα και τη συνολική αποκατάσταση των όψεων. Σε συνέχεια αυτών, οι cadu architects ανέλαβαν την αποκατάσταση του ισογείου και τη μετατροπή του σε ένα σύγχρονο διαμέρισμα για βραχυπρόθεσμη μίσθωση.
“Η επέμβαση επιδιώκει να διηγηθεί την ιστορία του κτιρίου.”
Αυτό ήταν ένα από τα βασικά ζητούμενα της σημερινής ιδιοκτήτριας: το κτίριο αποτελεί το πατρικό σπίτι της οικογένειας και στο σημερινό σαλόνι του έχει φιλοξενήσει το πρώτο οδοντιατρείο του πατέρα της τη δεκαετία του 1950. Το διαμέρισμα έχει εμβαδόν 105τ.μ. και αποτελείται από δύο κεντρικούς χώρους -το χωλ εισόδου και την τραπεζαρία (γύρω από τους οποίους ήταν οργανωμένη η αρχική κάτοψη), δύο υπνοδωμάτια, τη νέα κουζίνα, το λουτρό και το WC. Με την απώλεια της συμμετρίας λόγω του διαχωρισμού, χάθηκε η πρόσβαση σε φυσικό φωτισμό από τη μία πλευρά του διαμερίσματος.
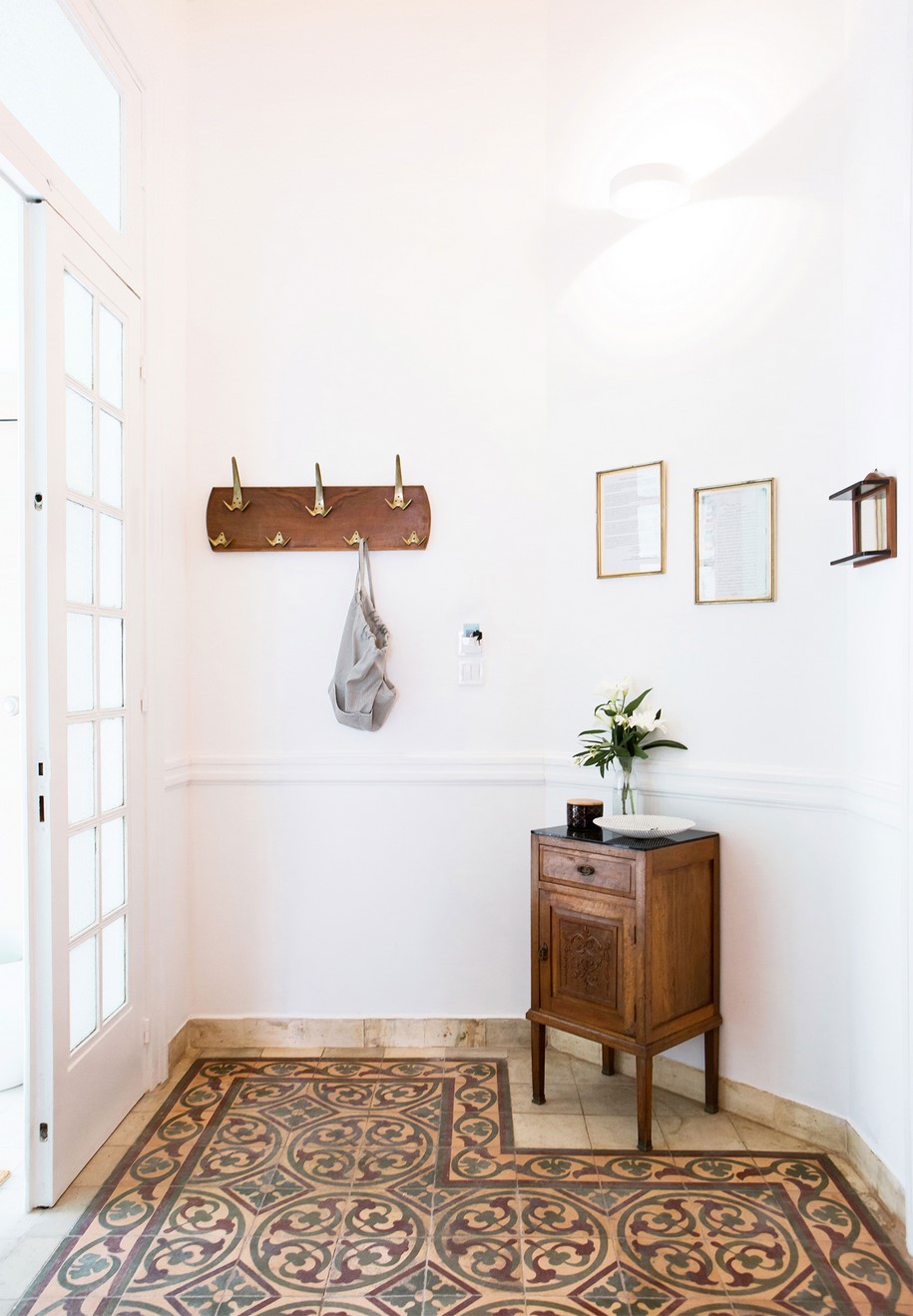
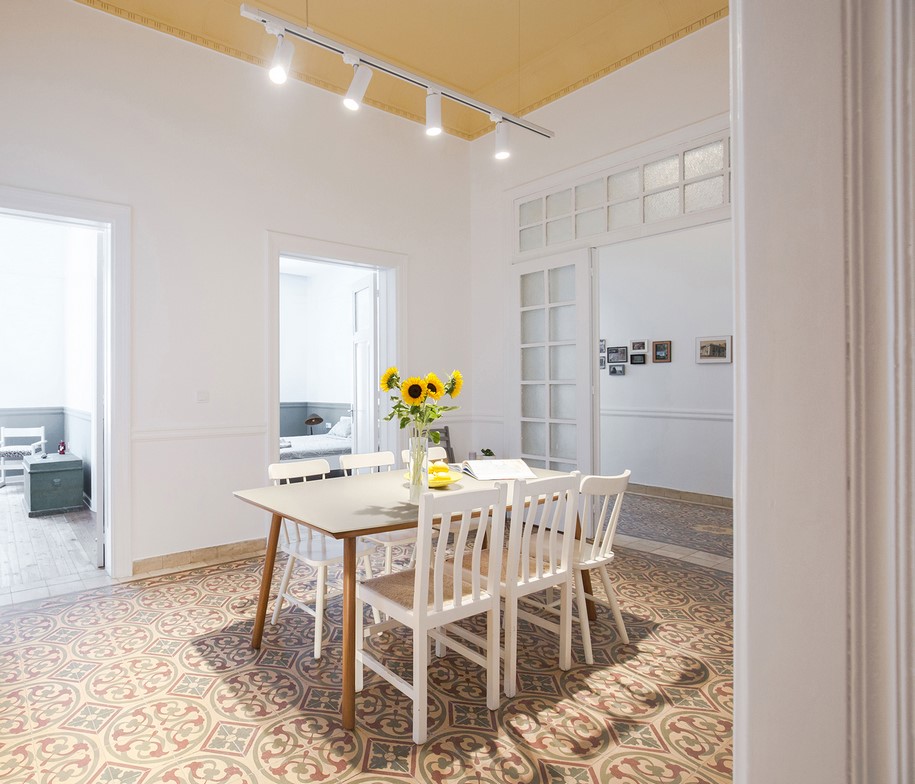
Το λευκό χρώμα που επικρατεί πλαισιώνει τα διαφορετικά χρώματα που επιλέχθηκαν για τον κάθε χώρο.
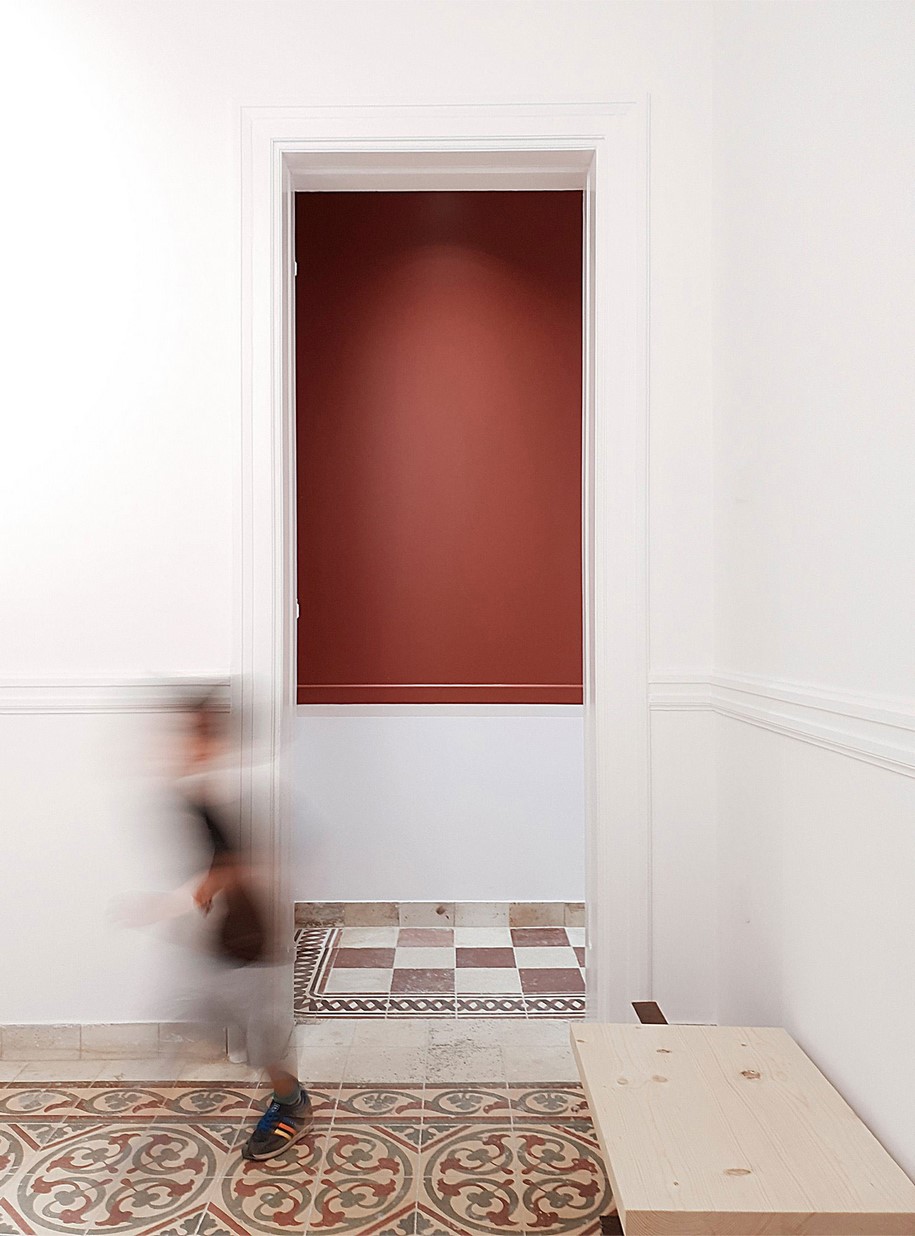
Σχέδια / Plans
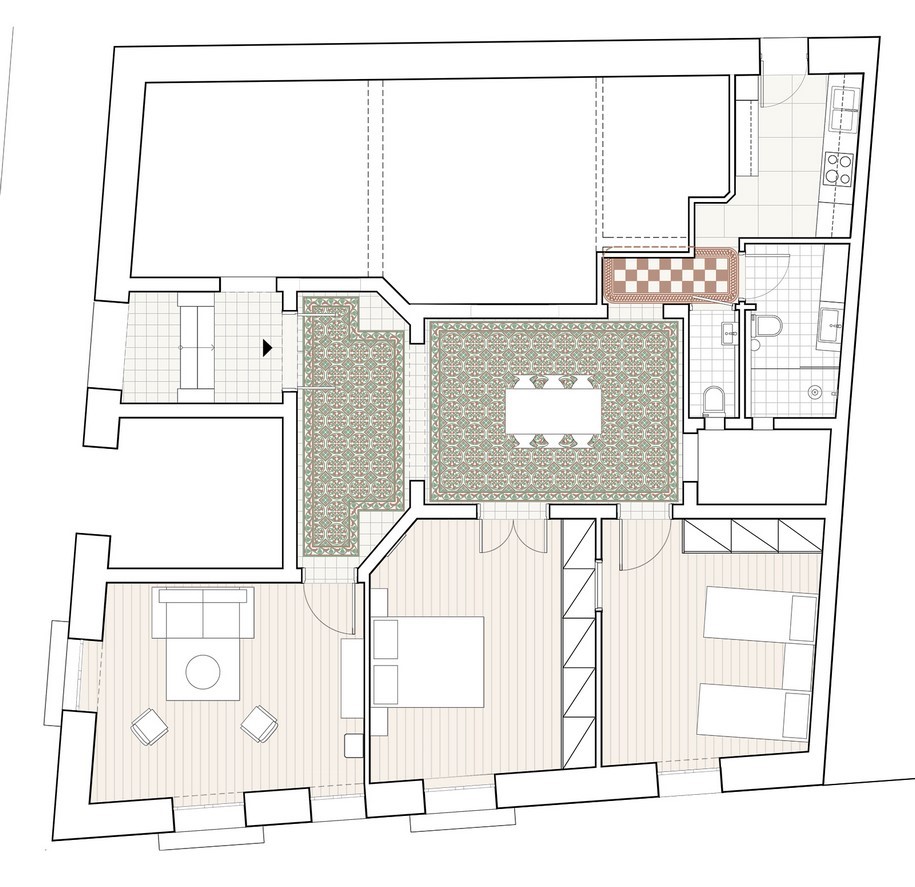
Στοιχεία έργου
Αρχιτεκτονική μελέτη και επίβλεψη CADU ARCHITECTS
Συνεργάτης Αρχιτέκτονας Κατερίνα Παπασηφάκη
Μηχανολογική μελέτη Θάνος Σπηλιοτόπουλος
Φωτογραφίες Βασίλης Θανόπουλος
Προμηθευτές
Τσιμεντοπλακάκια: R-Tiles
Είδη υγιεινής: Ραντος ΑΕ
Φωτισμός: VK Hellas Electric
READ ALSO: Οι G2lab υπογράφουν το νέο κατάστημα της ROUNTOS WOODEN FLOORS στην Αθήνα
