Sara Simoska Arhitektura completed a wooden intervention in the existing terrace cover structure of the ice cream cafeteria Modular in Skopje, having as central design concept making the upper space infinite and continuous.
–text by the authors
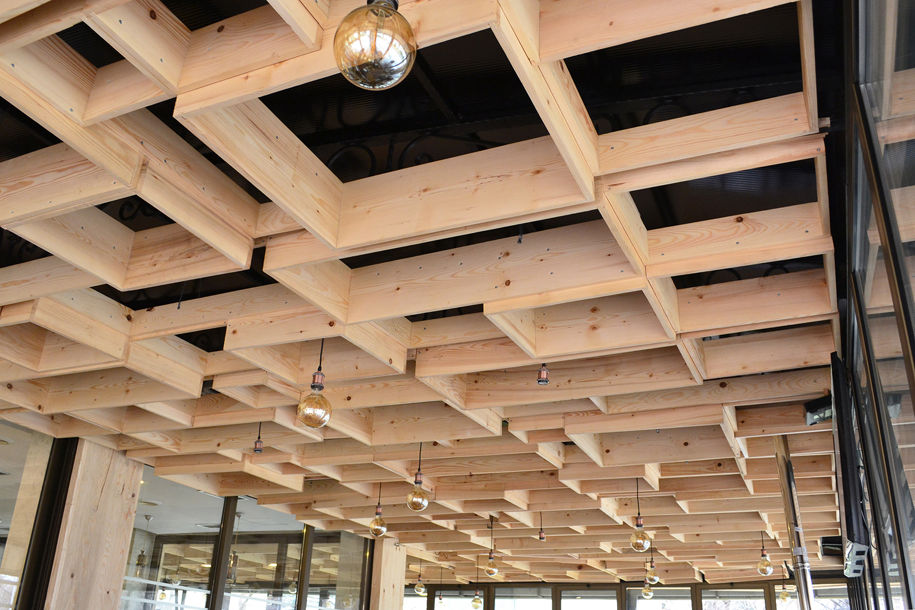
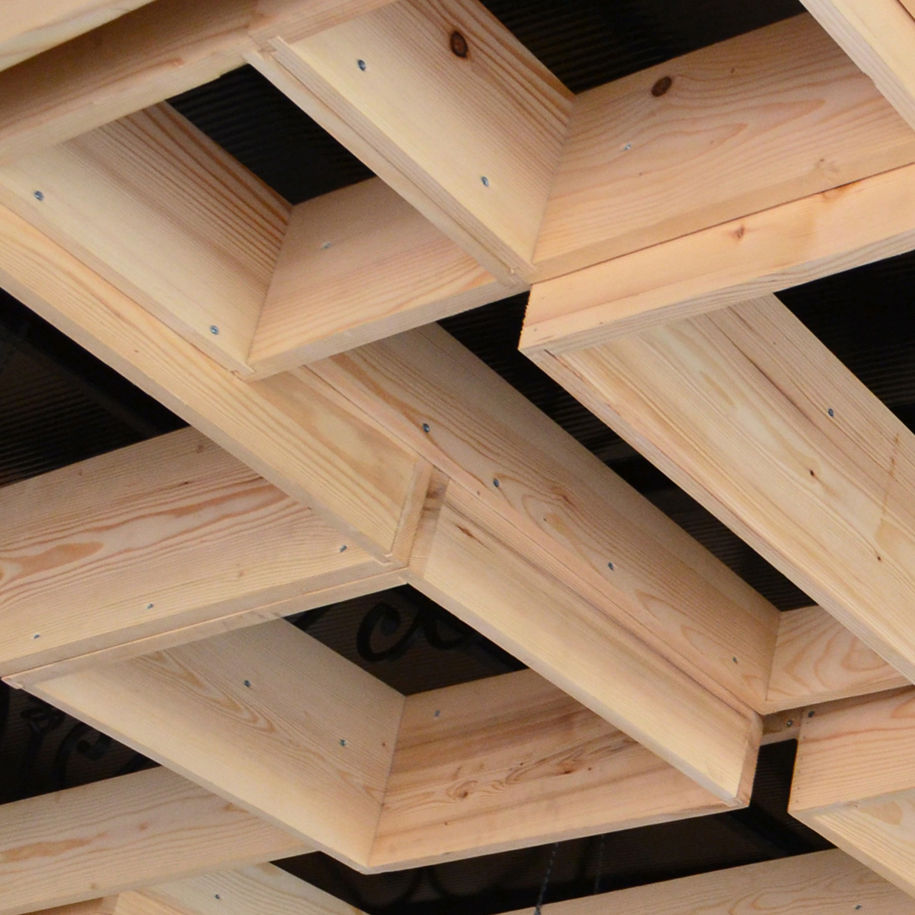
The design proposal promotes modular wooden cubes that gives the space dynamics. This way the existing terrace cover becomes diverse, warmer and elegant.
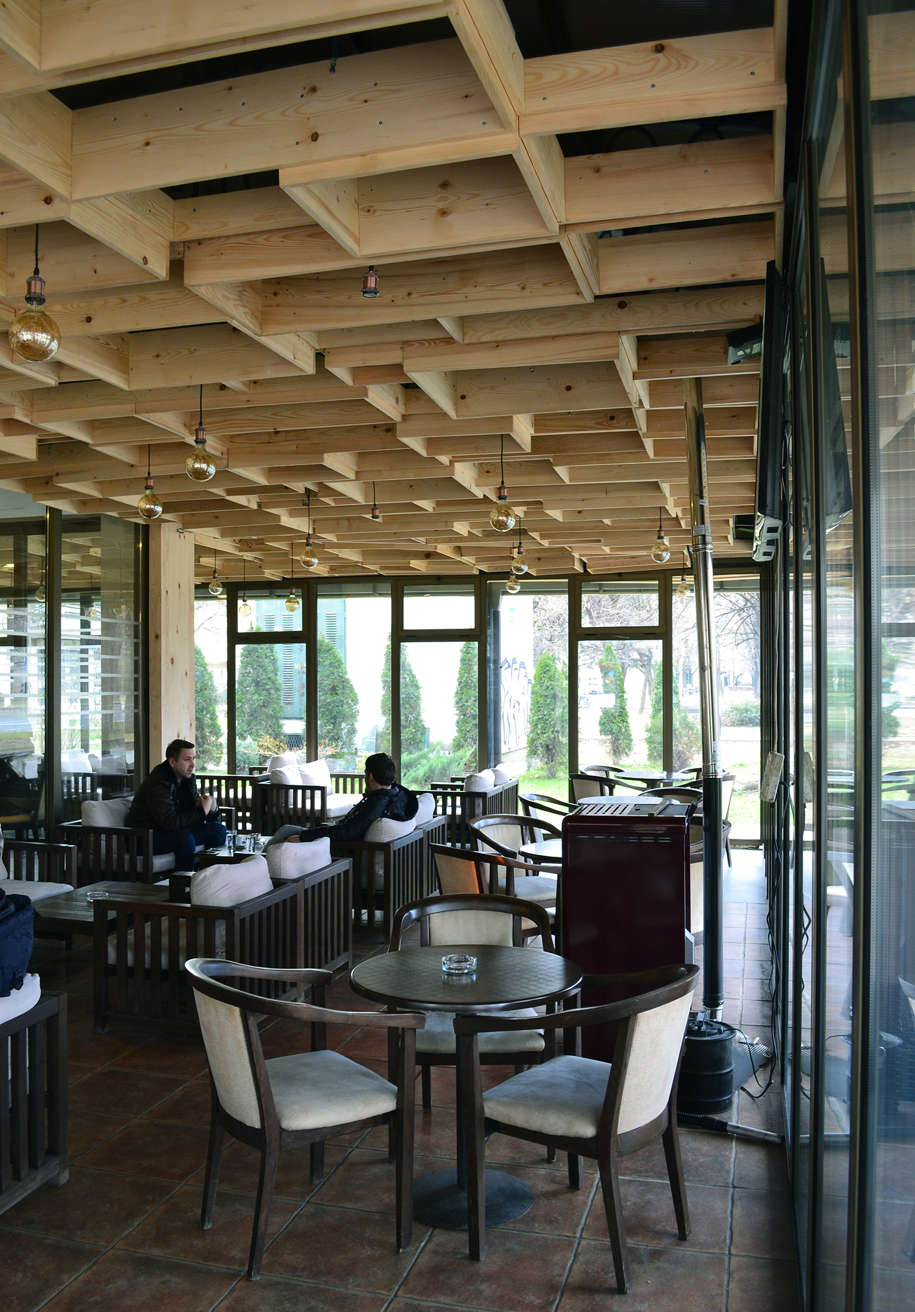
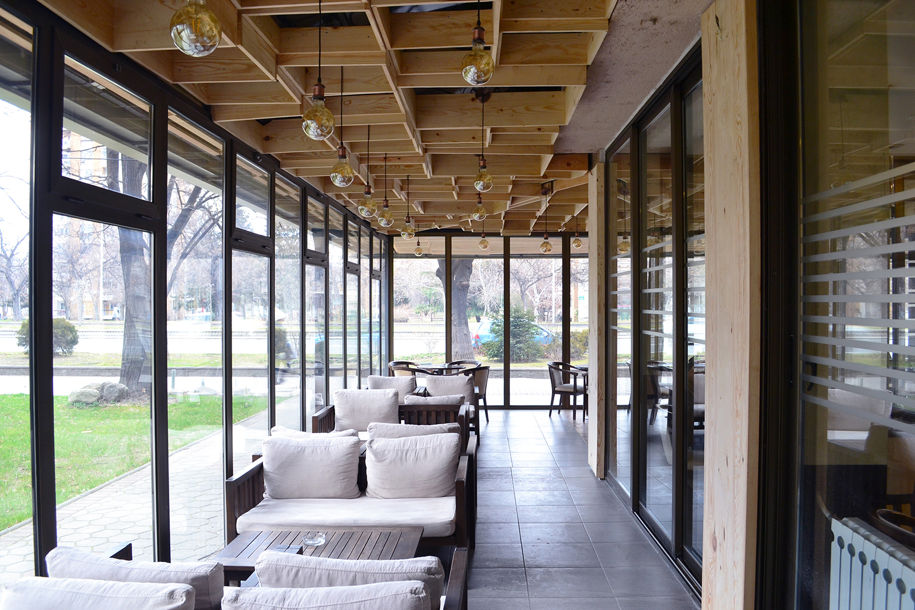
The material used is natural local wood. The lightness of the material gives the space fresh ambient. The initial space had a terrace cover with metal elements that were supposed to be covered. The design doesn’t cover those elements completely but on contrary creates a design using cubes which are opened towards the cover. The dynamic of cubes totally mystify the preexisting cover and the eye focus stays concentrated on the cubes.
The process of work of this project is that each of the cubes was made in a carpenter workshop and then connected on site. During the design process, models were made in scale 1:25 to check the right height of the cubes. Moreover, the existing columns were also wrapped with wood.
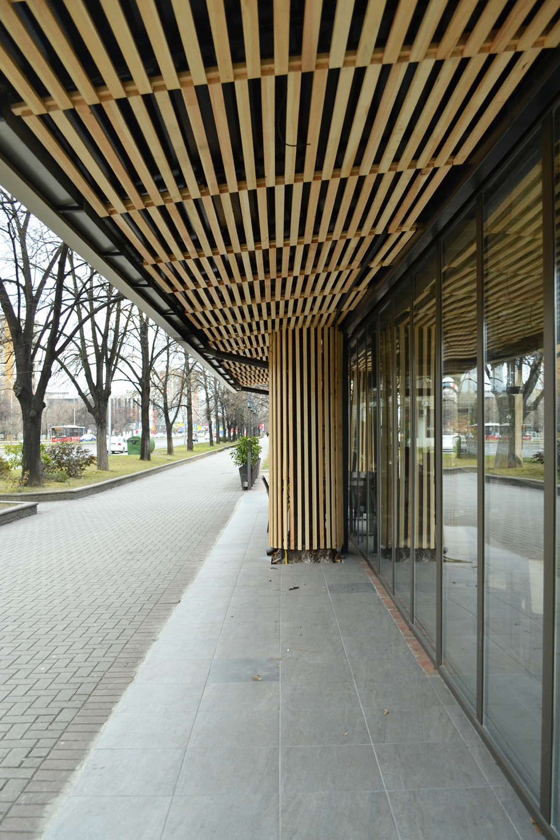
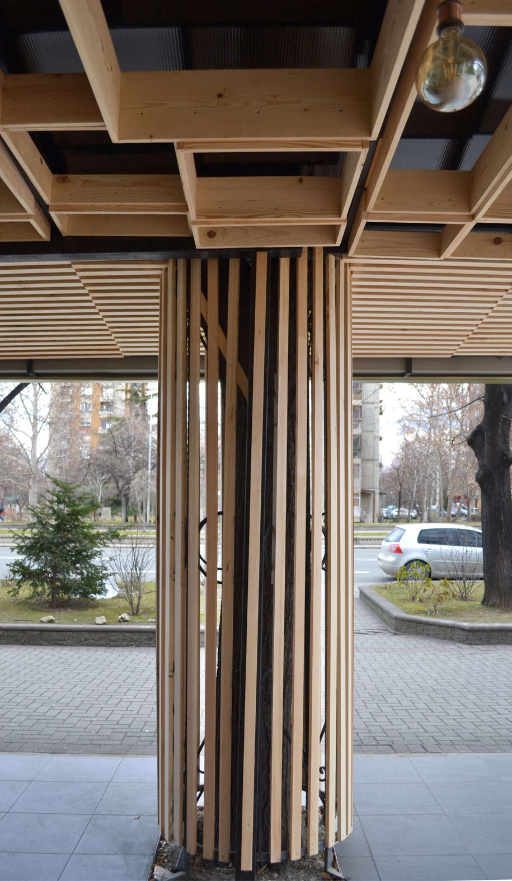
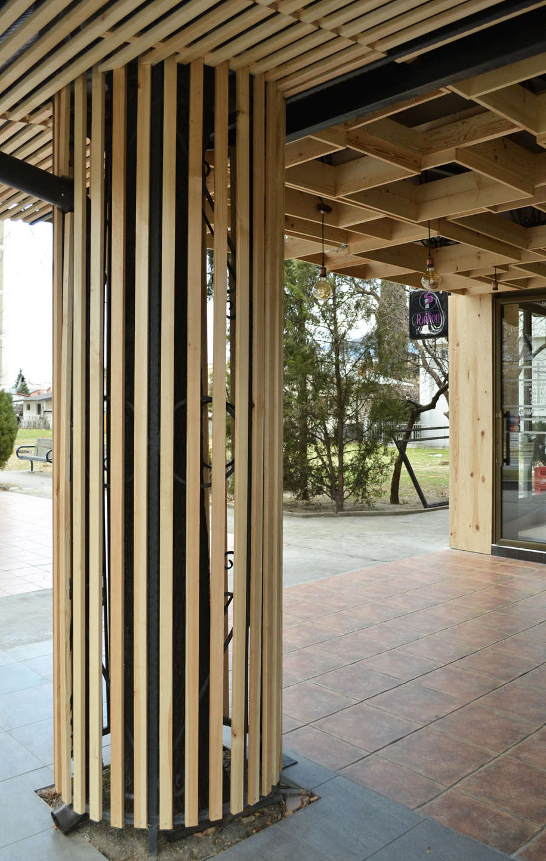
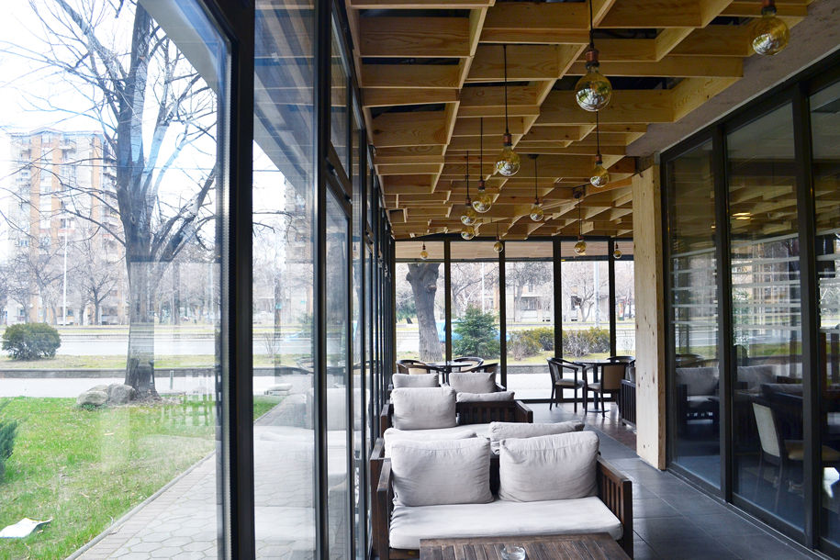
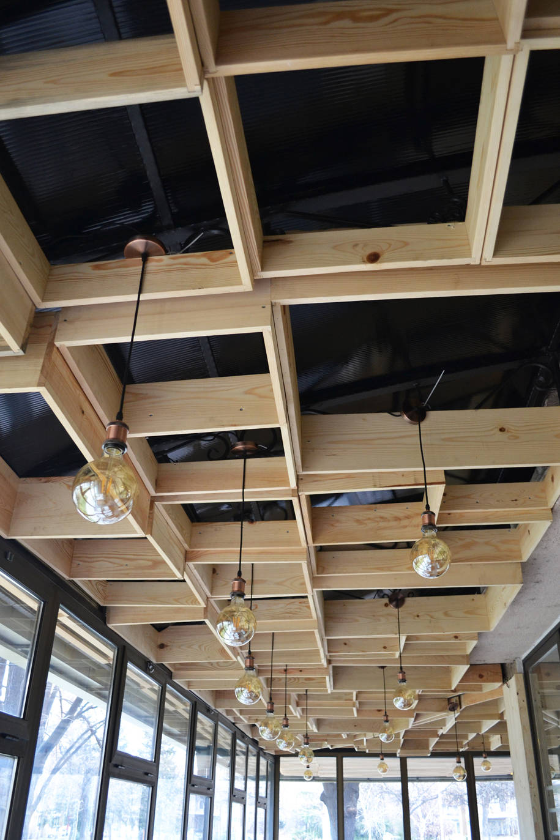
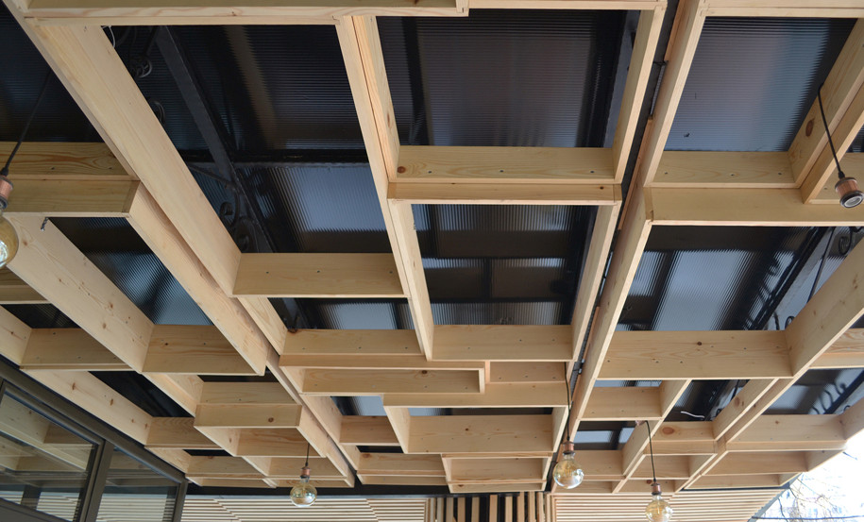
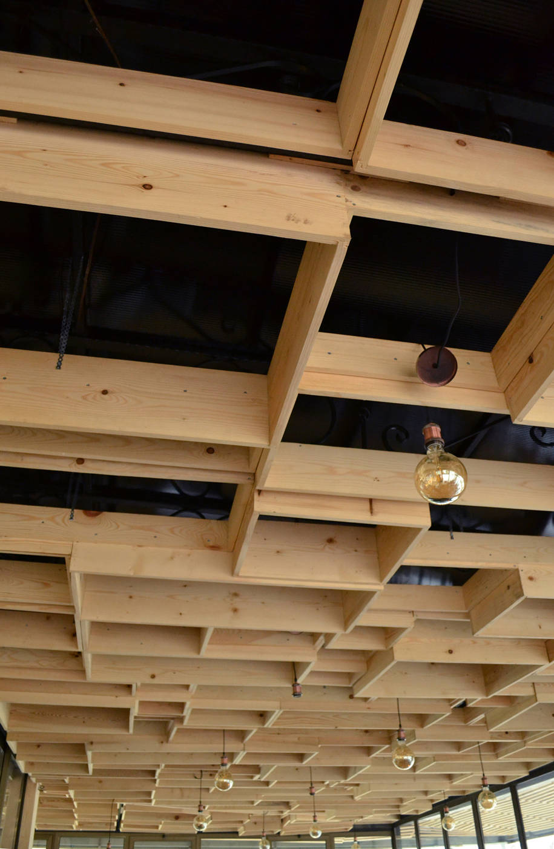
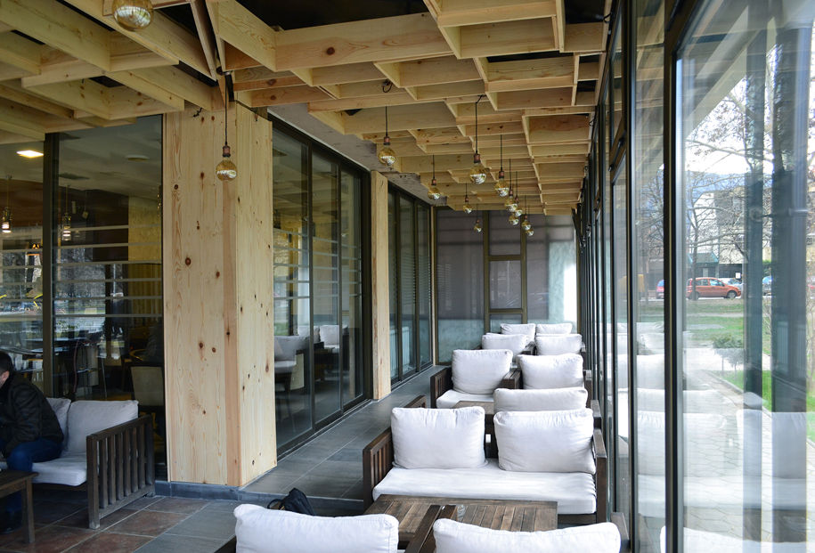
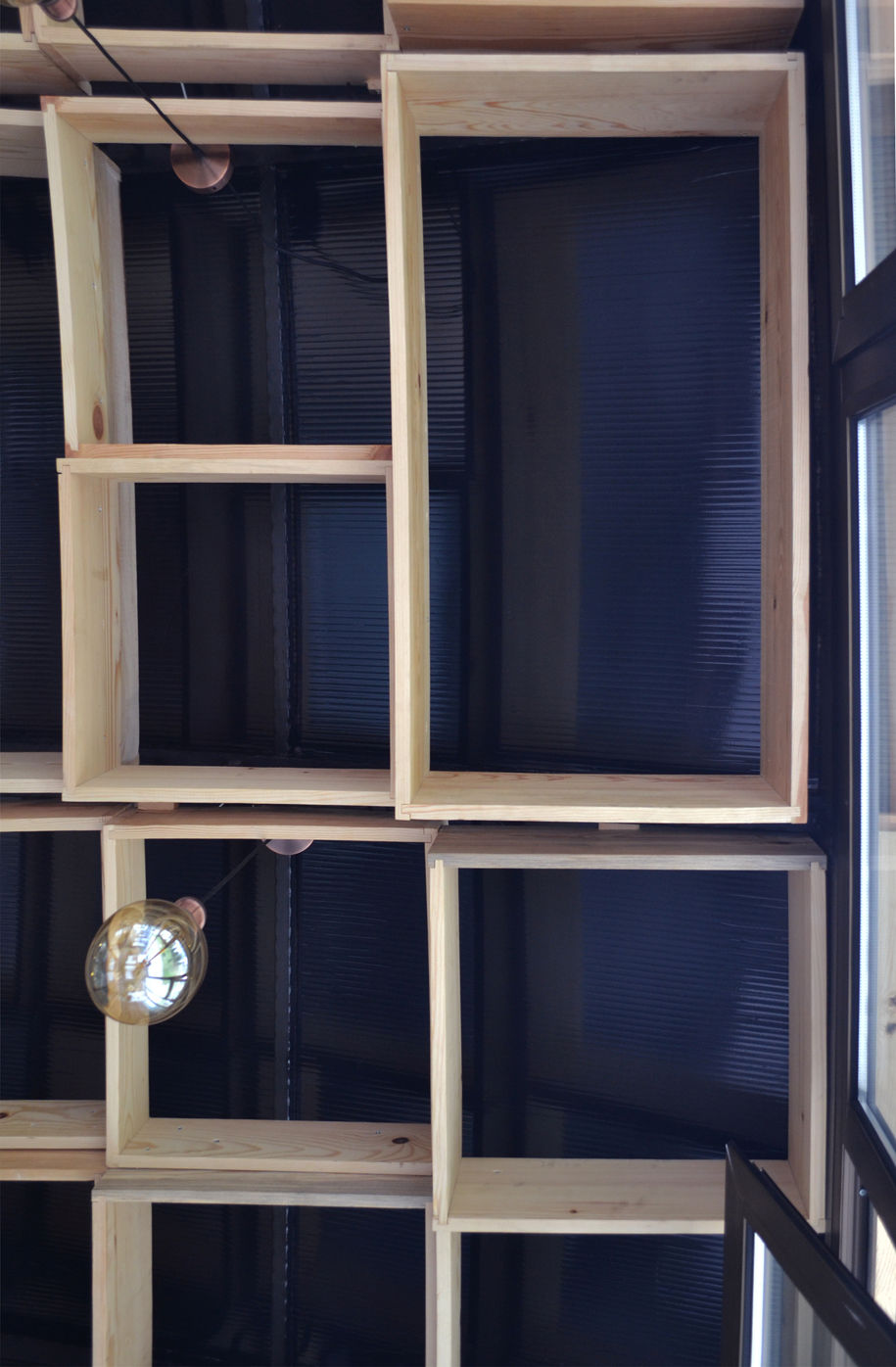
Drawings
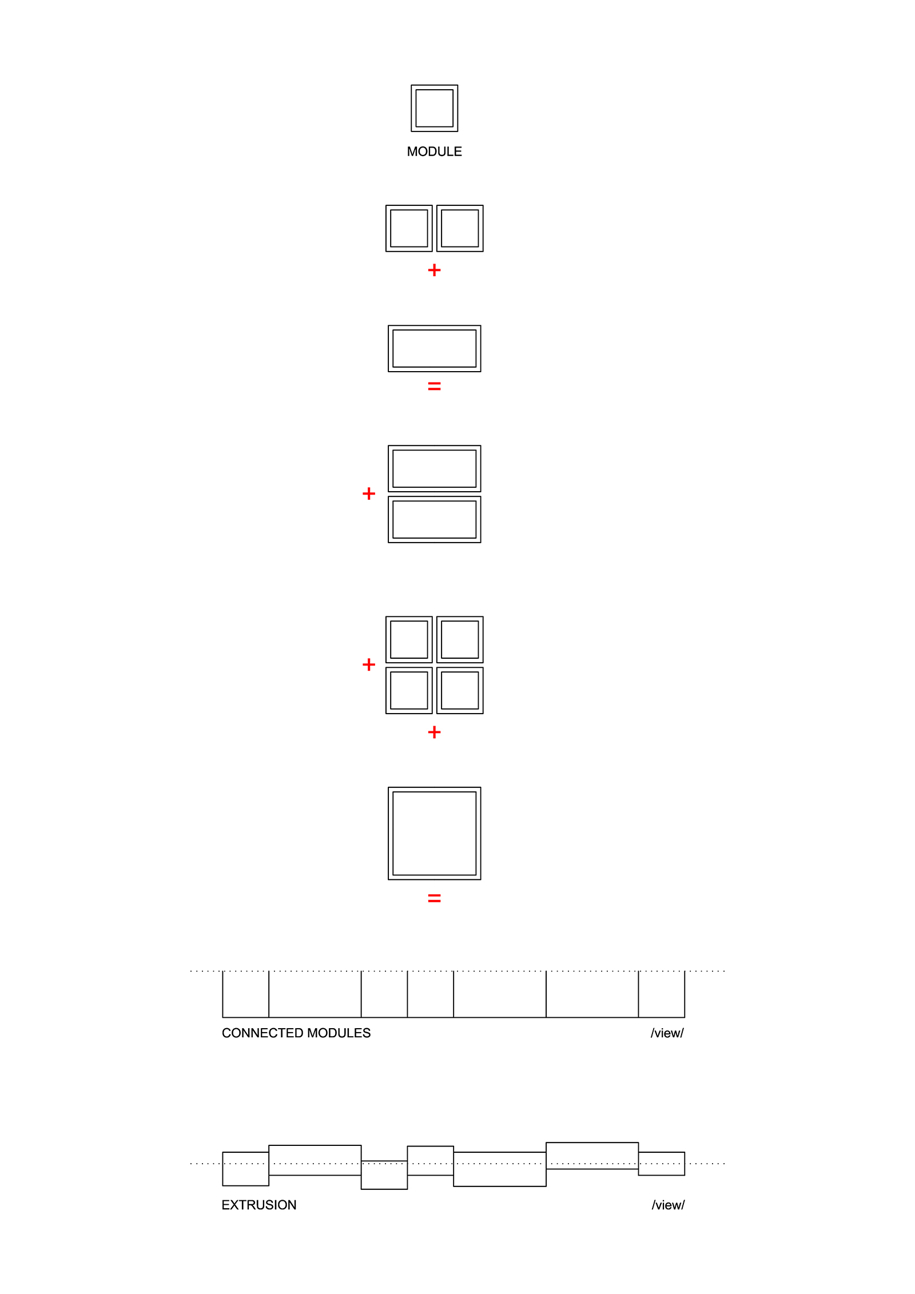
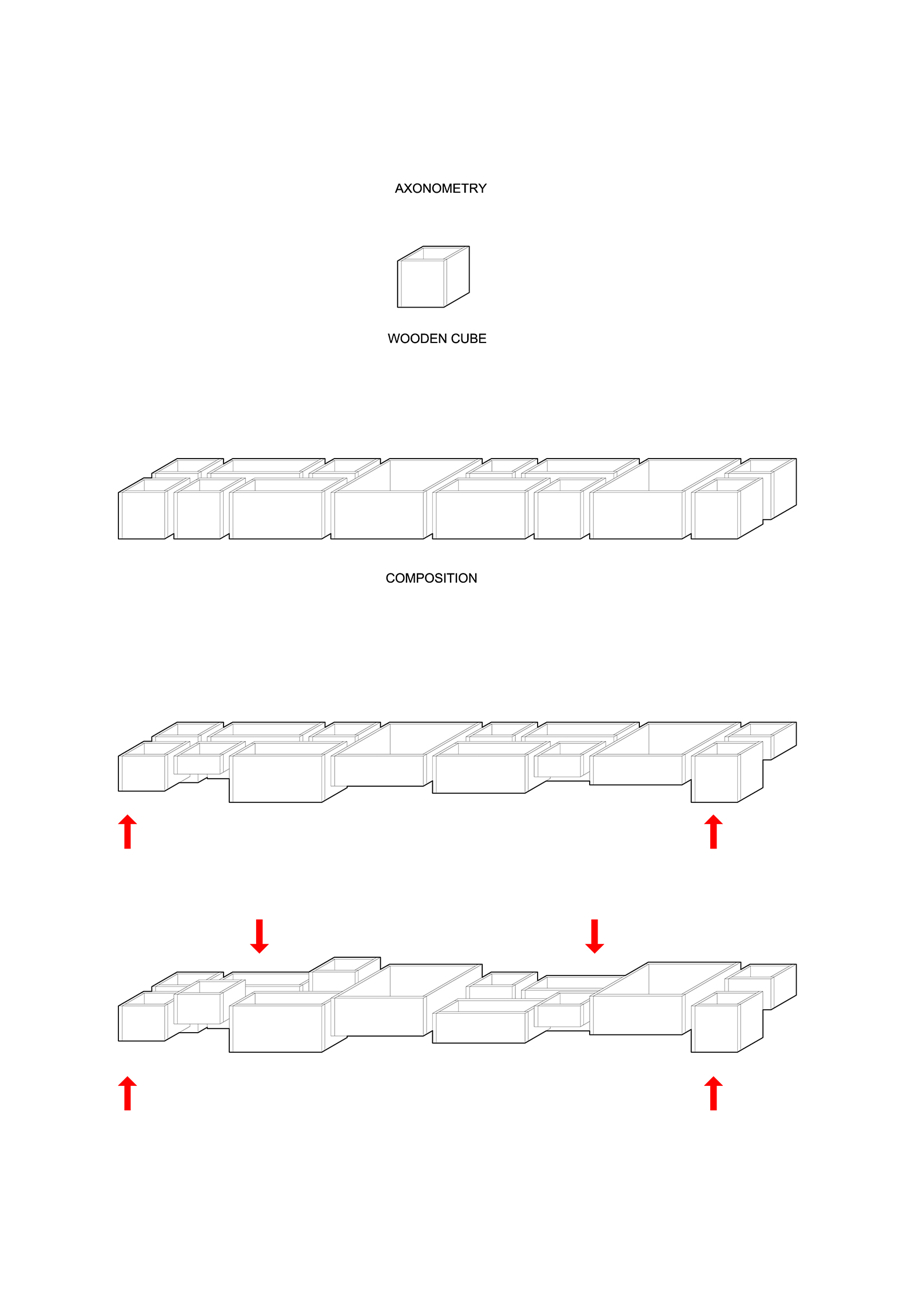
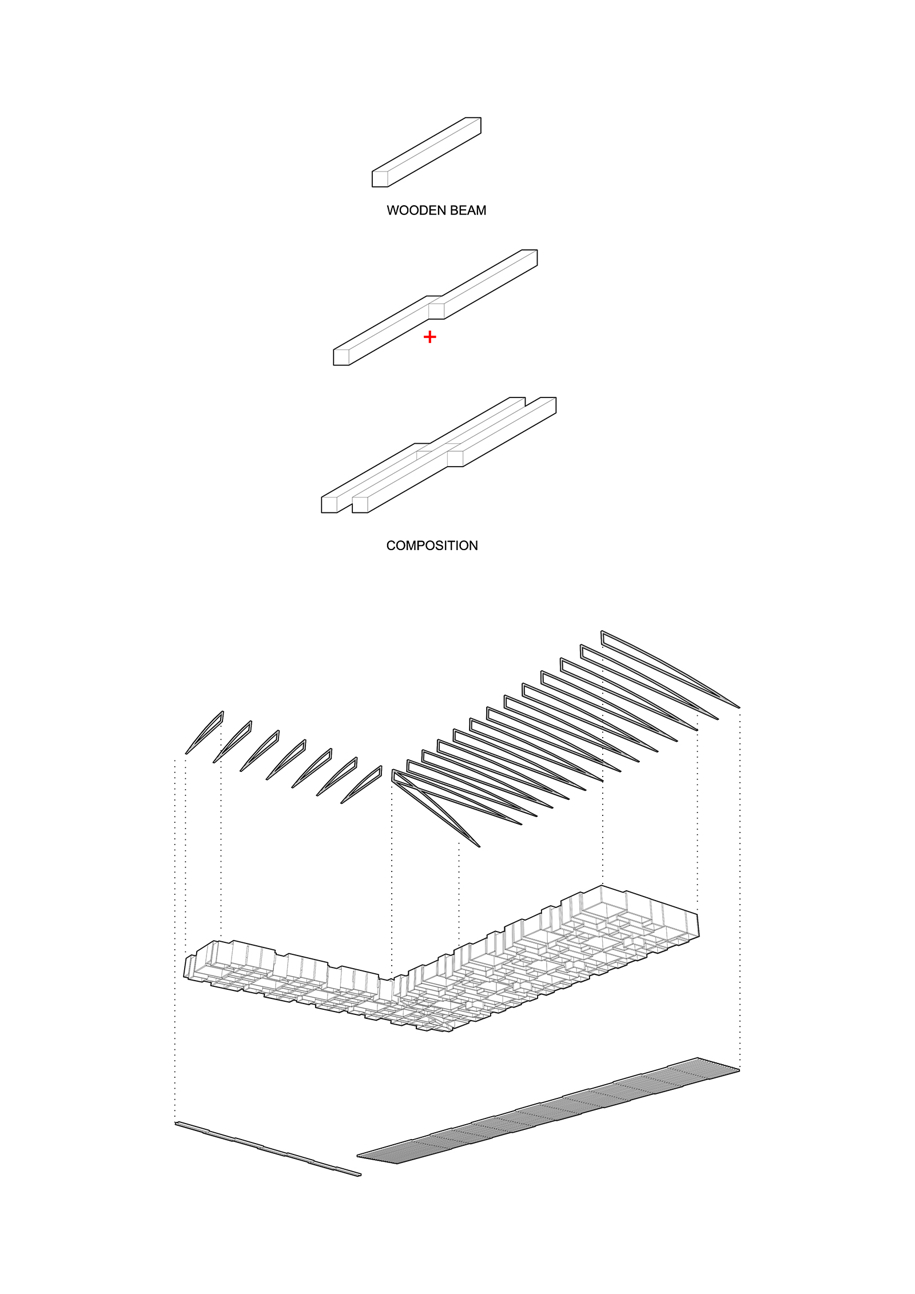
Facts & Credits
Project title Cafè Modular
Location Skopje, North Macedonia
Year of realization 2019
Architecture firm Sara Simoska Arhitektura
Main Architect Sara Simoska
Assistants Flora Halimi and Ivana Petrushevska
Photography Sara Simoska
READ ALSO: Zen Minimal Luxury Housing | LandmArch. Architecture