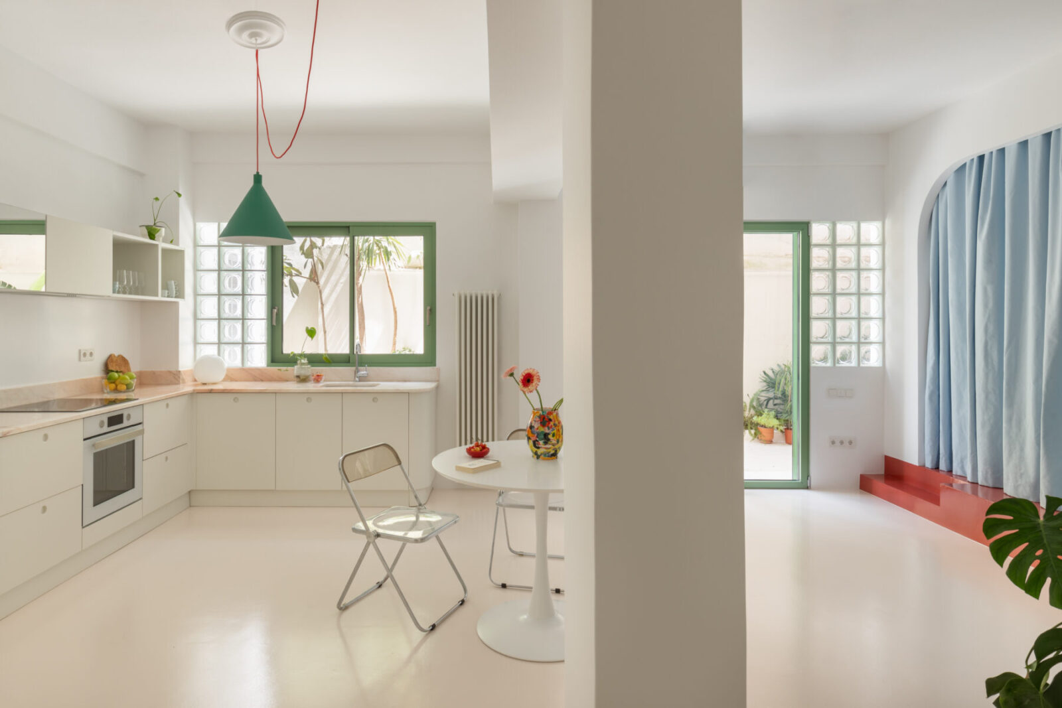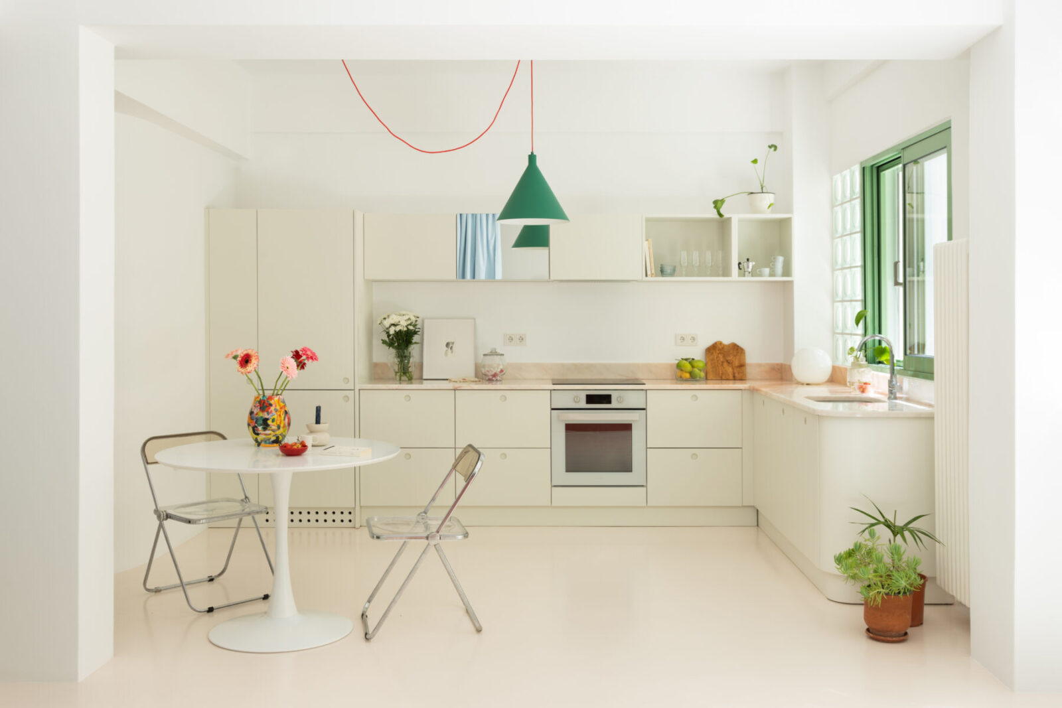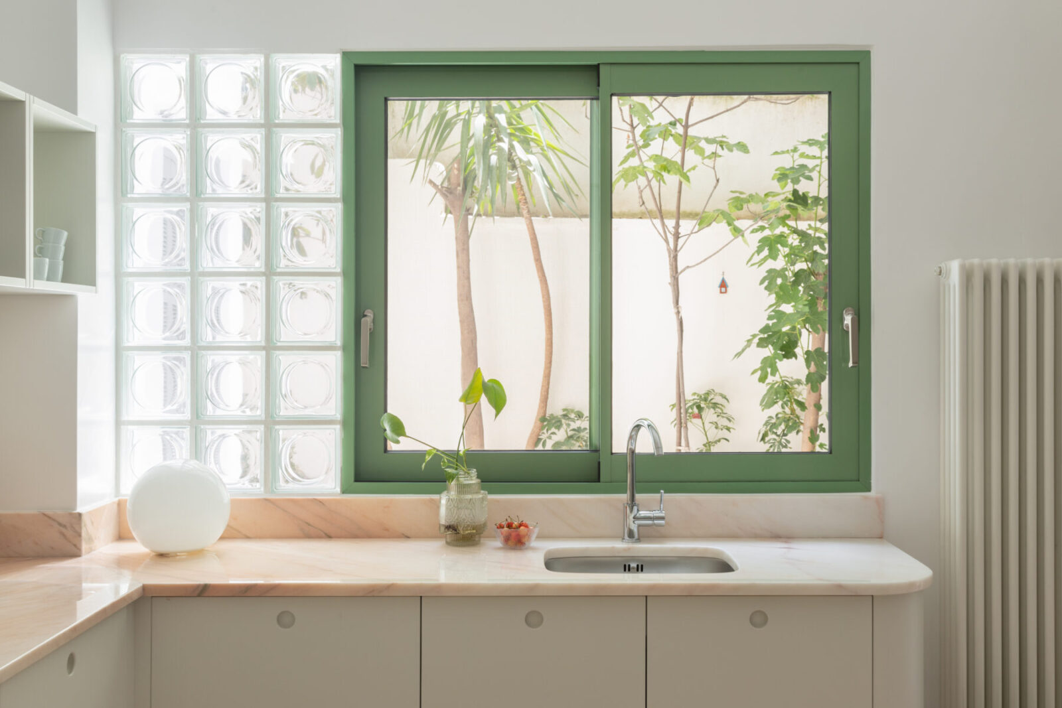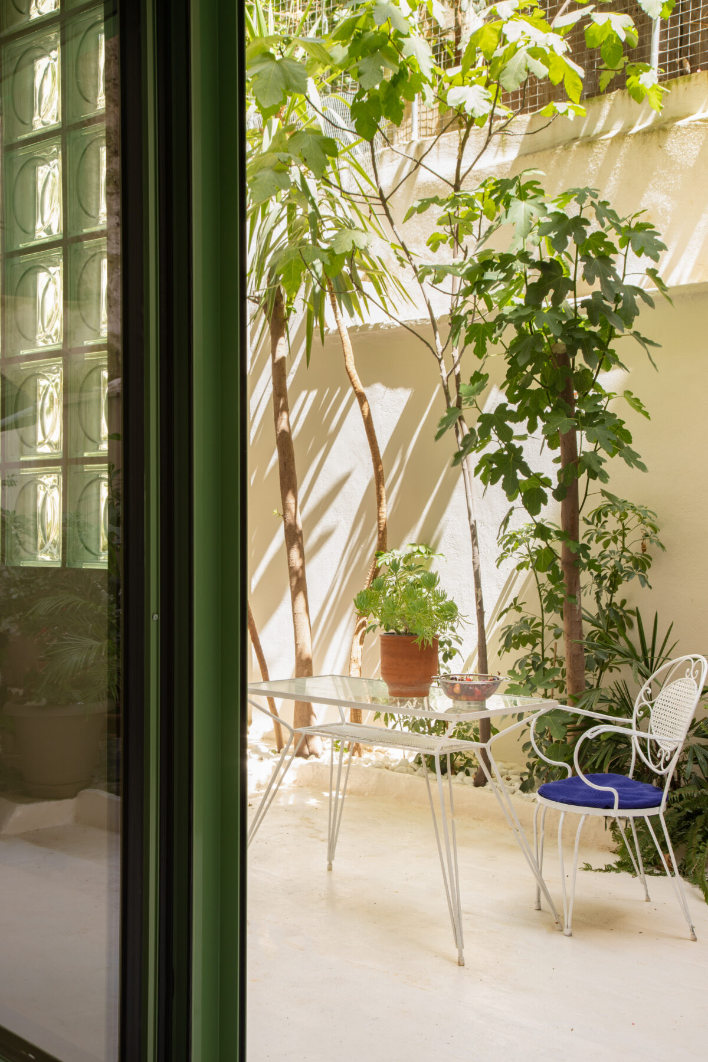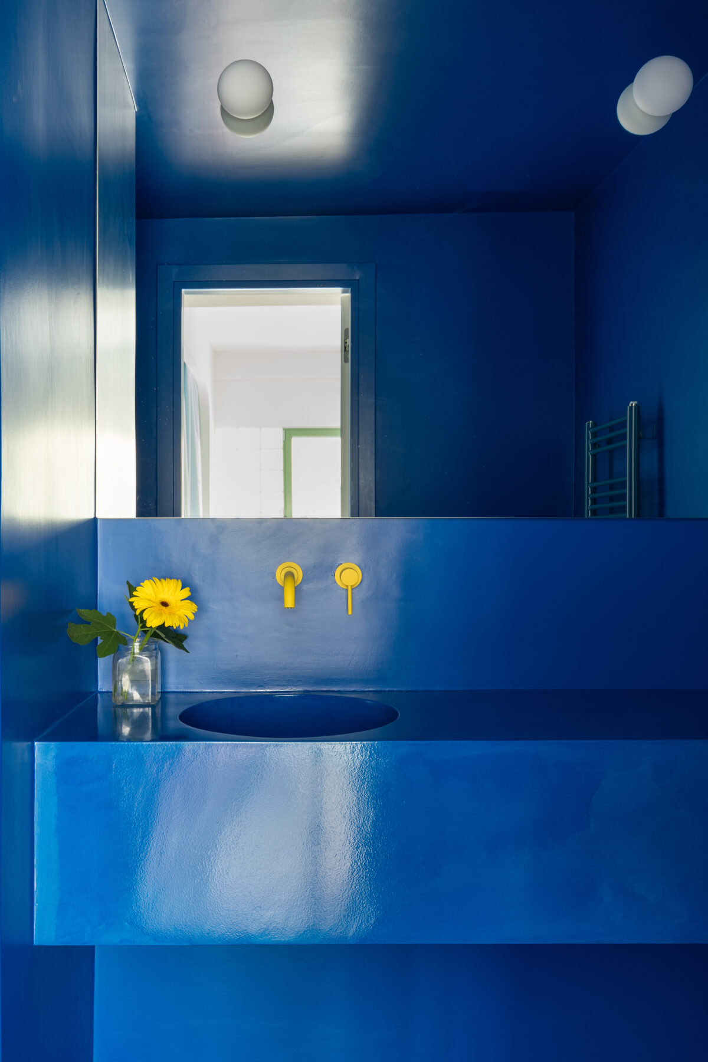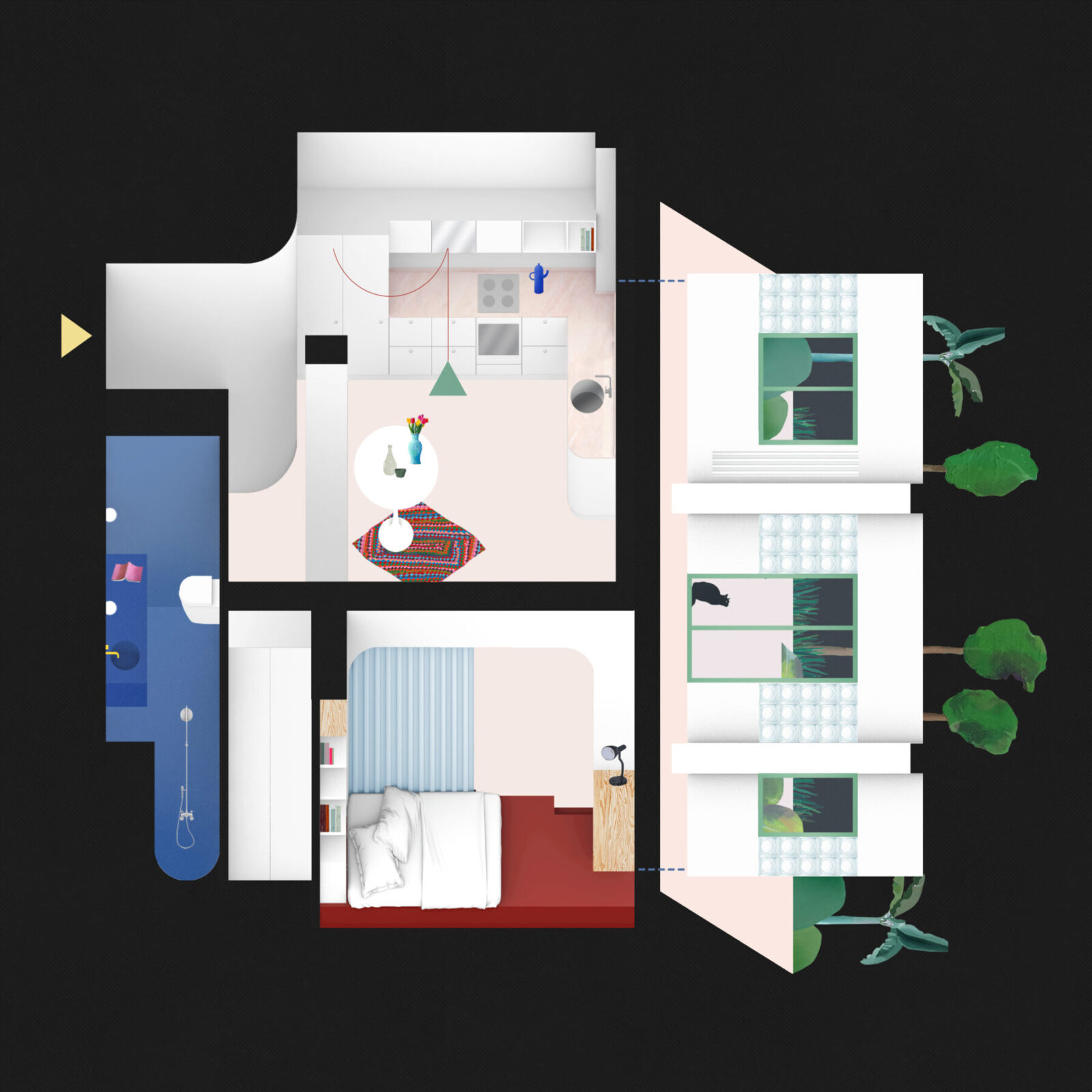Architect Federica Scalise goes perfectly white with Carmen apartment renovation in the heart of Exarcheia, Athens. Oh, spoiler alert; there is a twist.
-words by Melina Arvaniti-Pollatou
Carmen apartment was born out of light; a 42 sq.m. ground floor apartment with a courtyard is turned into an open plan flat with a glass-brick facade in order to introduce natural light and enhance the livability of the space. Federica Scalise excels in transforming small, shattered spaces into tiny, charming homes after all.
The unconventional glass-brick courtyard facade is the signature element of the new design, graciously, playing with transparency and light.
The communal spaces of the flat – the open plan kitchen, living and dining room as well as the courtyard – are soaked in cream white textures and colour tones with complimentary greenery. Portuguese pink marble for kitchen top stands out subtly while mirror panels in selected cupboard surfaces “reflect surrounding colourful moments” admits the architect. ‘Cause wait, Federica Scalise is the master of colour, too.
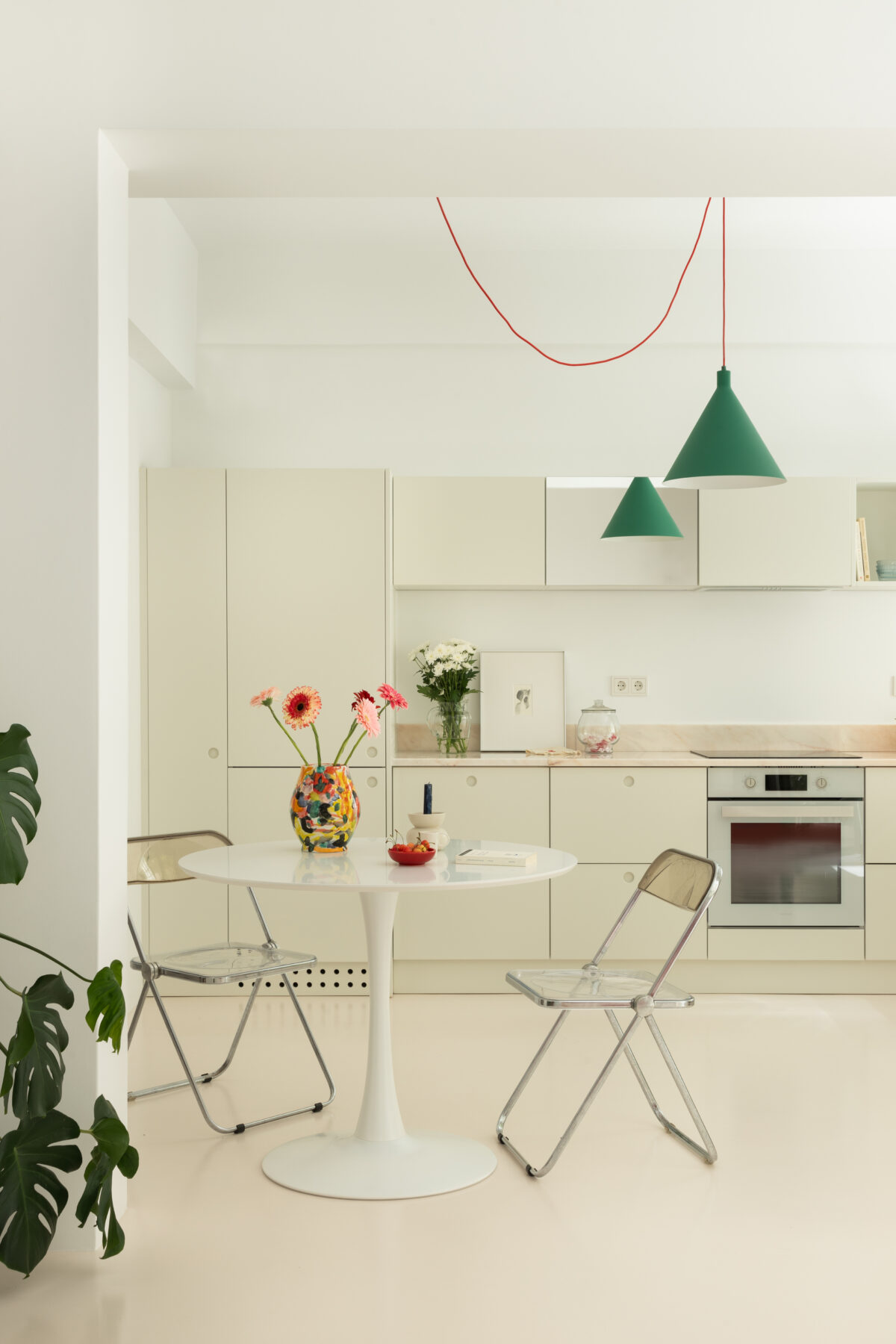
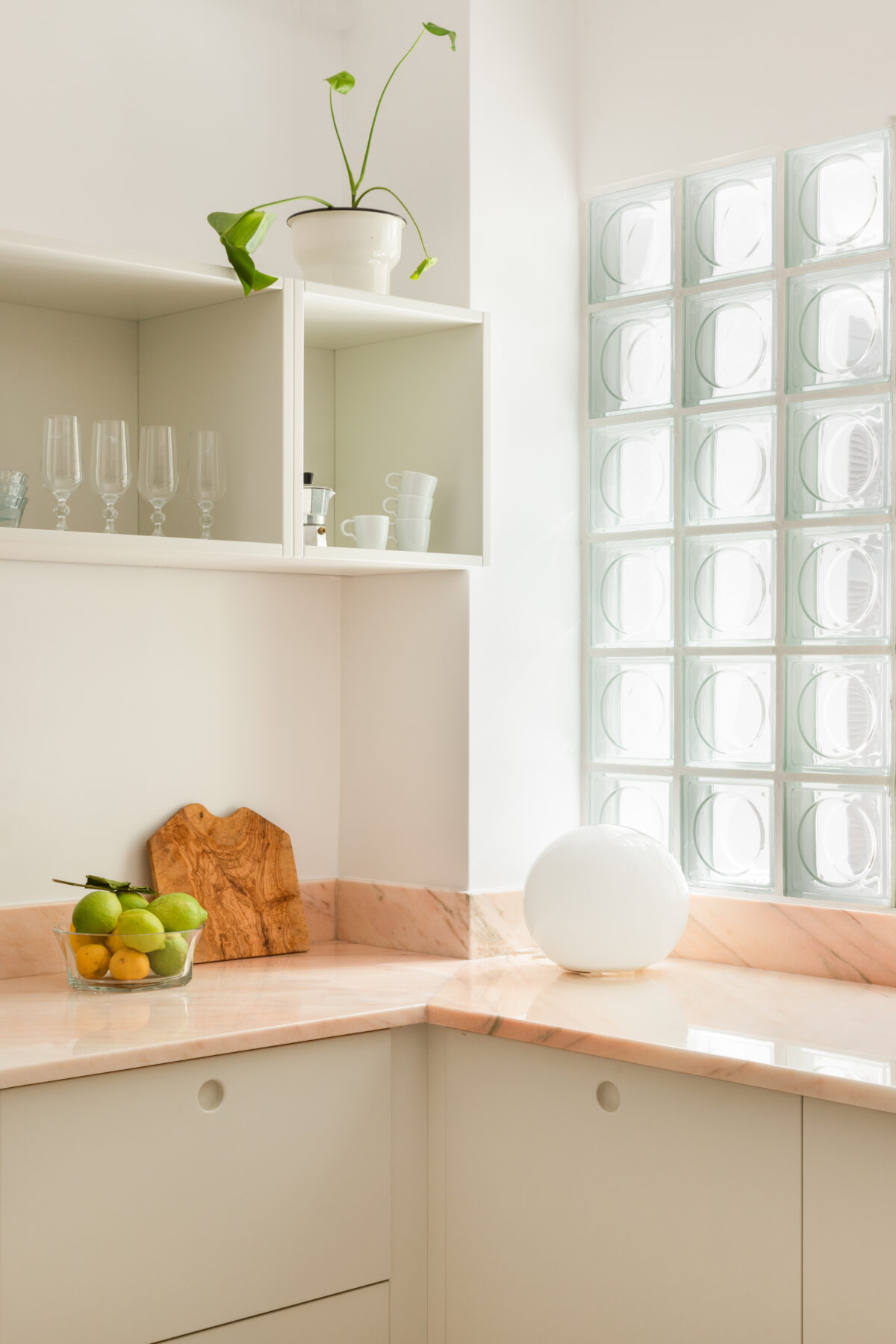
So, here comes the twist; a terracotta dark red platform hosts the bed forming a raised alcove bedroom incorporating a library and a desk nook by the window while one may want to dive into the cobalt blue bathroom with the sunflower yellow faucet. But, still, something is missing…oh, yes, Federica Scalise loves those moving, fabric walls. A sky blue aka cyan curtain travels horizontally separating the elevated bedroom from the open plan living space and the kitchen.
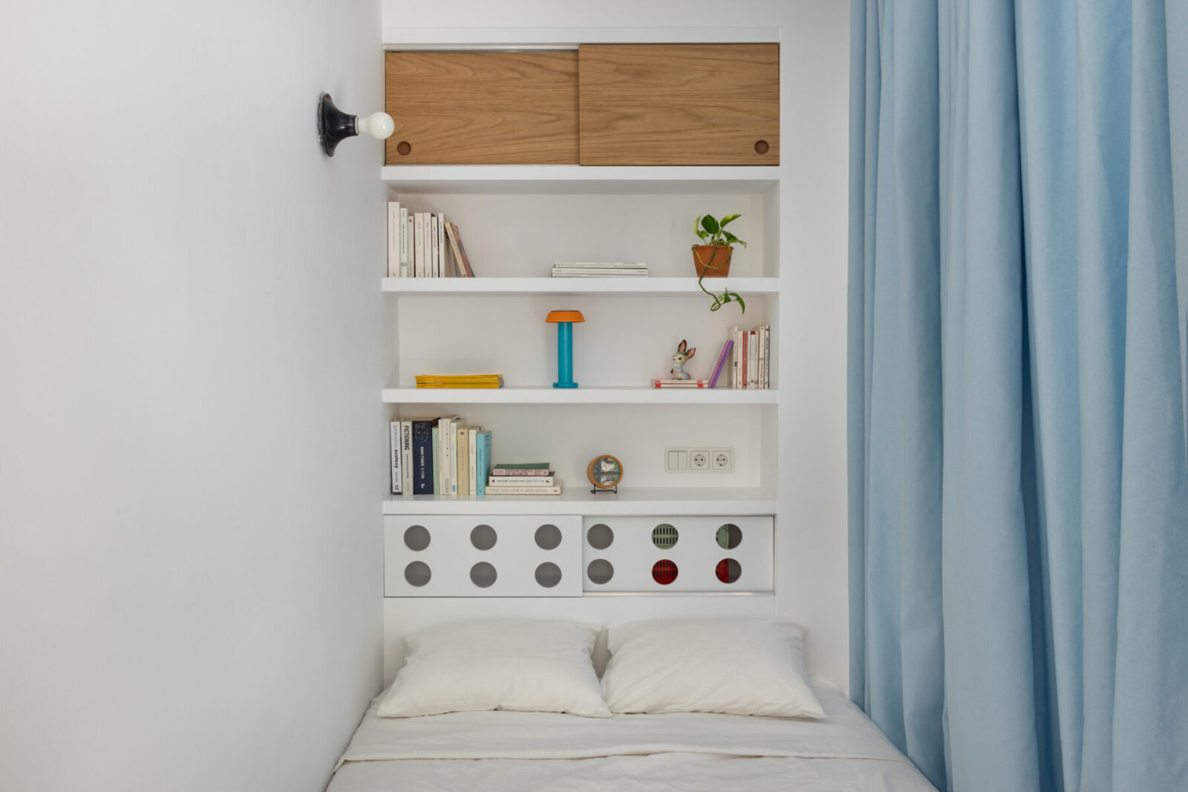
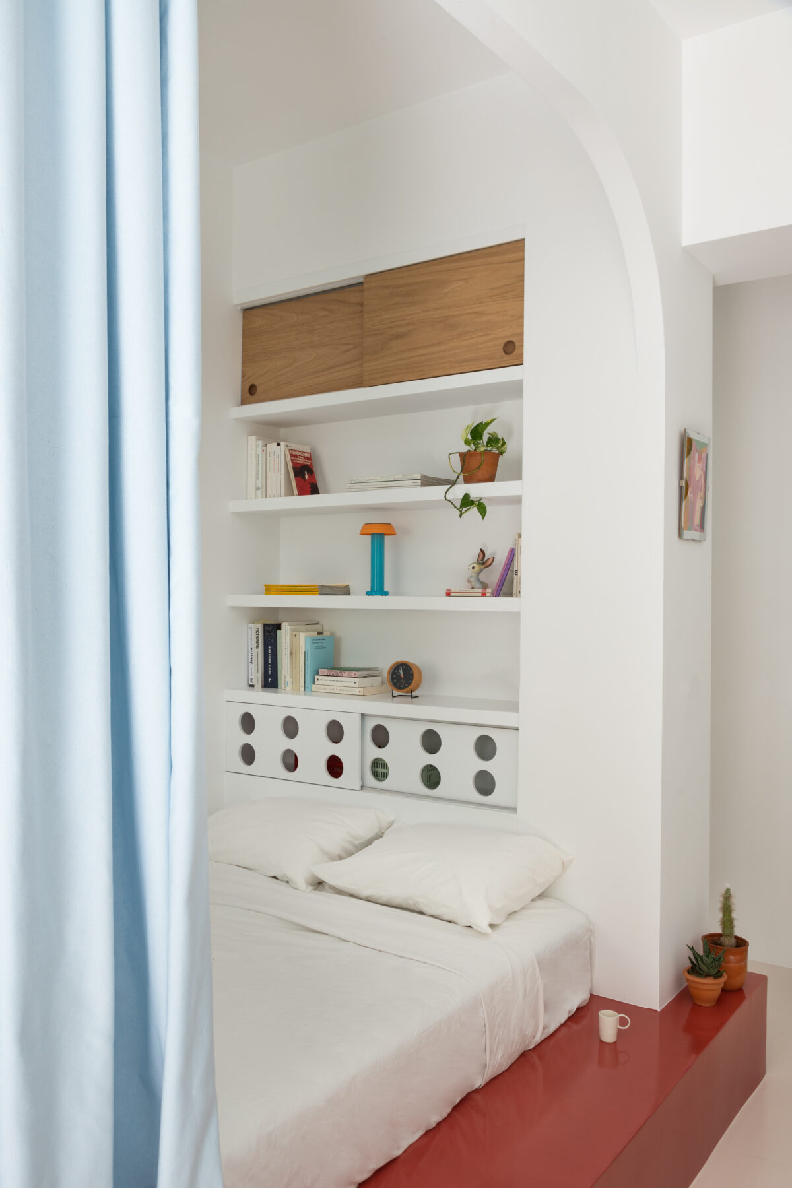
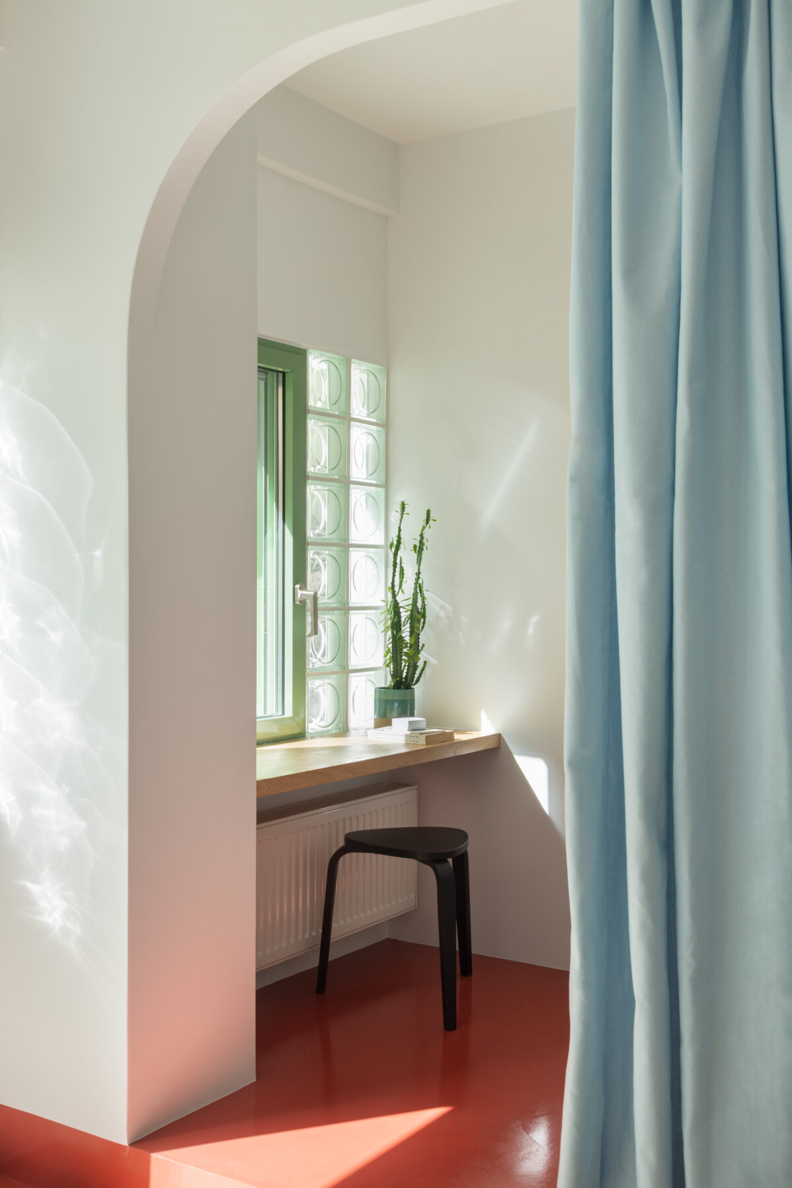
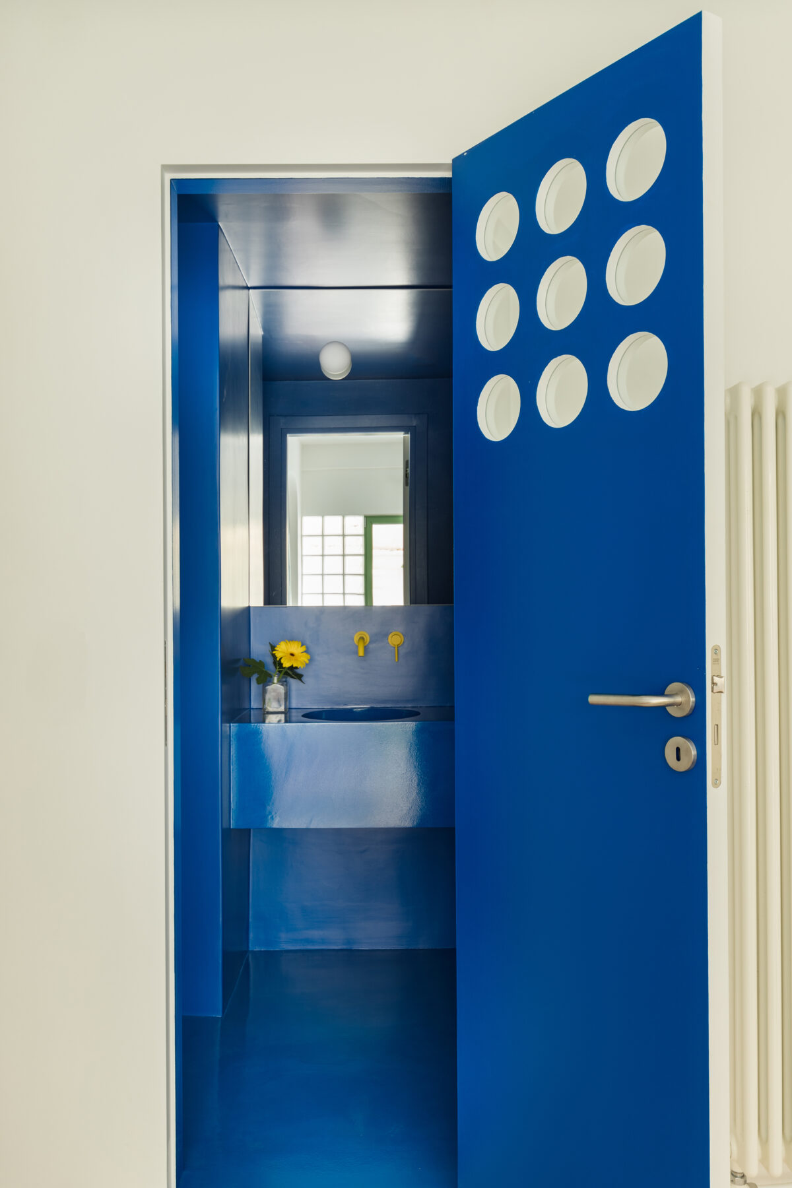
Carmen apartment resides in Exarcheia and is Federica Scalise’s latest micro-miracle. Come on, have a look, grab a cherry or two; I’m at home, where are you?

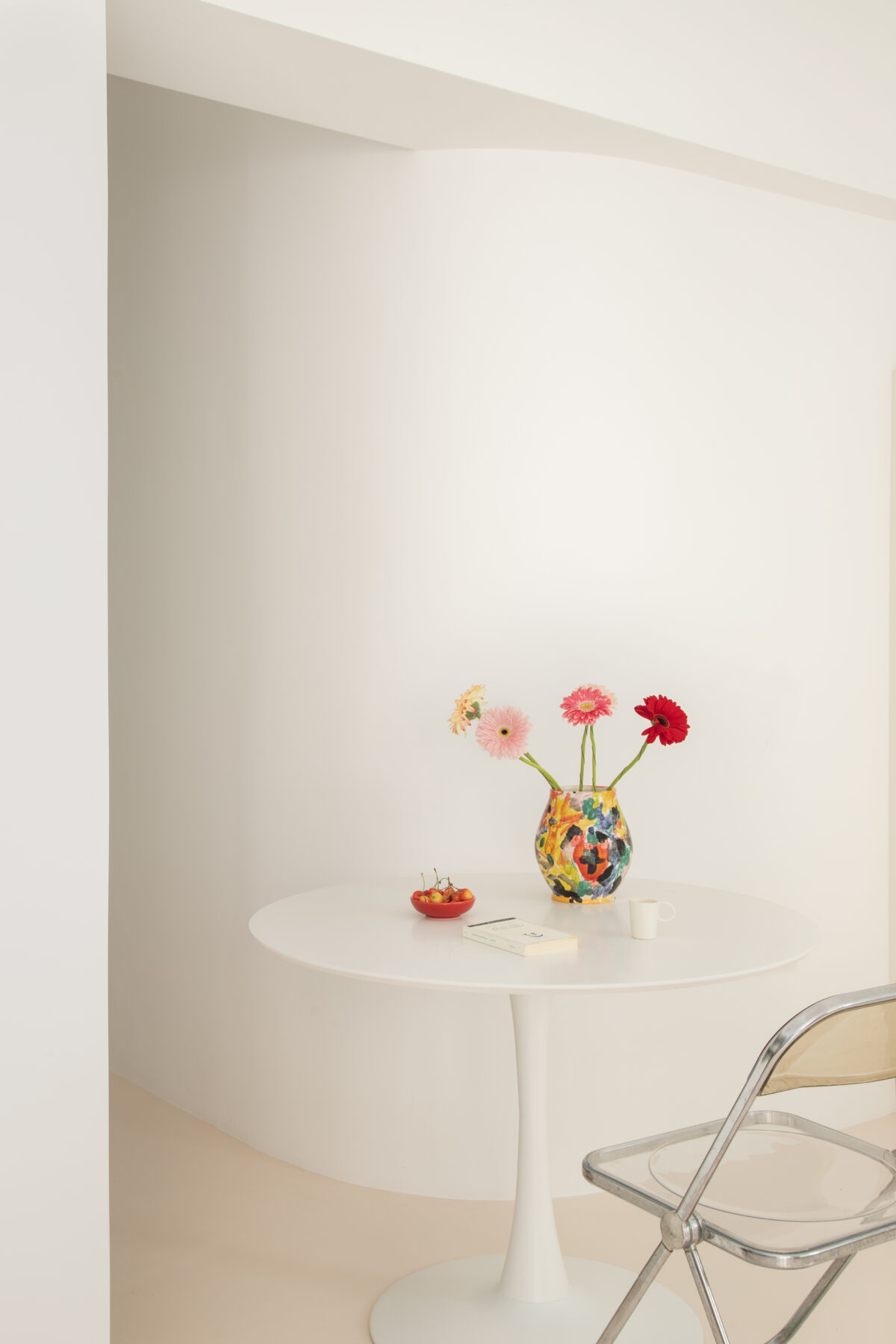
Facts & Credits
Project title Carmen apartment
Typology Interiors, Apartment renovation
Location Exarcheia, Athens, Greece
Design Federica Scalise
Photography Lea Martin Abazoglou
Did you like Carmen apartment? Check out, also, Paraschou apartment renovation in Gyzi by Federica Scalise, here!
READ ALSO: CasaBAL in Madrid, Spain | by Ana Cubas
