DG – Estudio completed the renovation of CAS 8 Penthouse in Valencia preserving the original character of the house while adapting it to the contemporary way of living.
-text by the authors
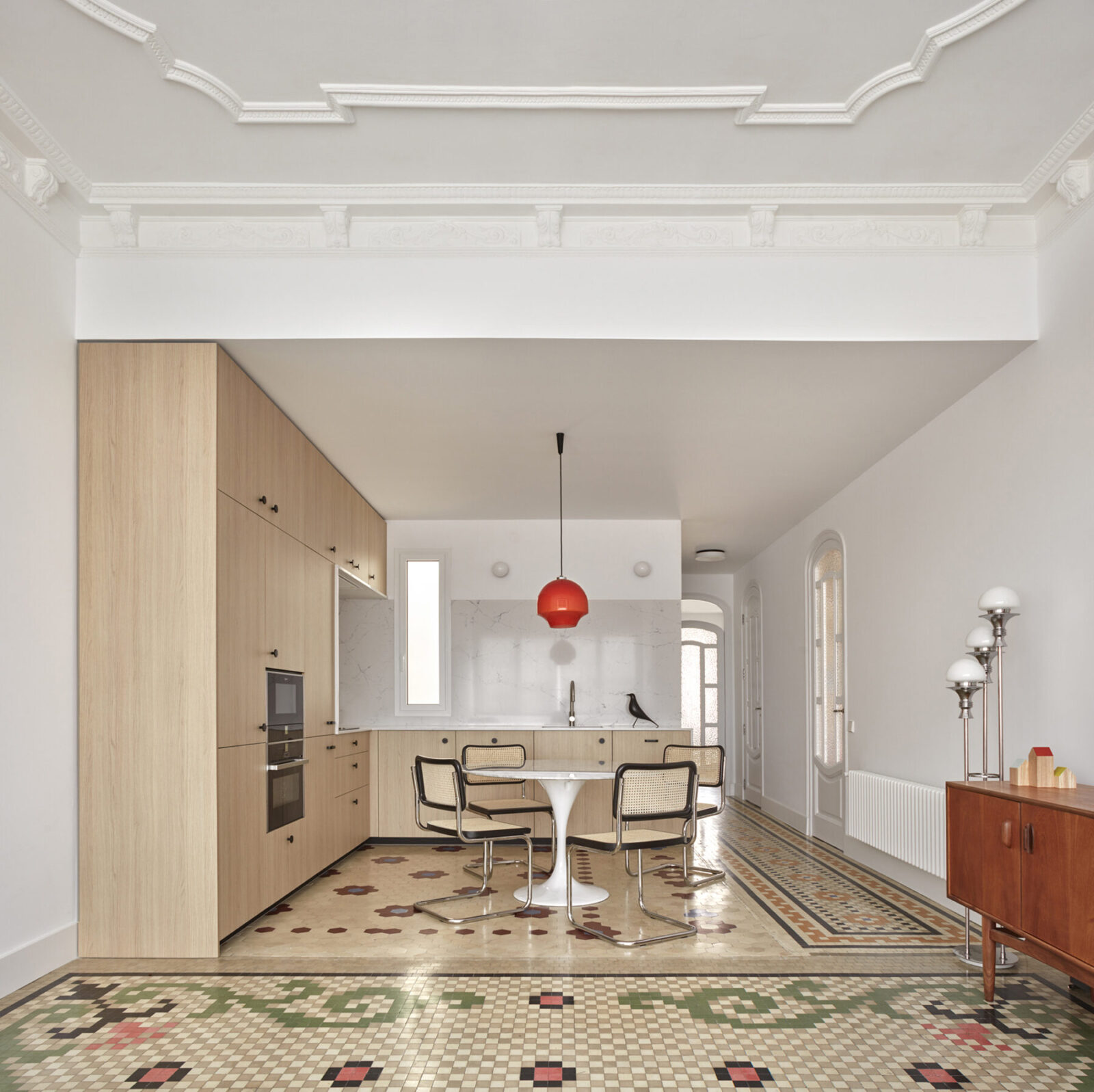
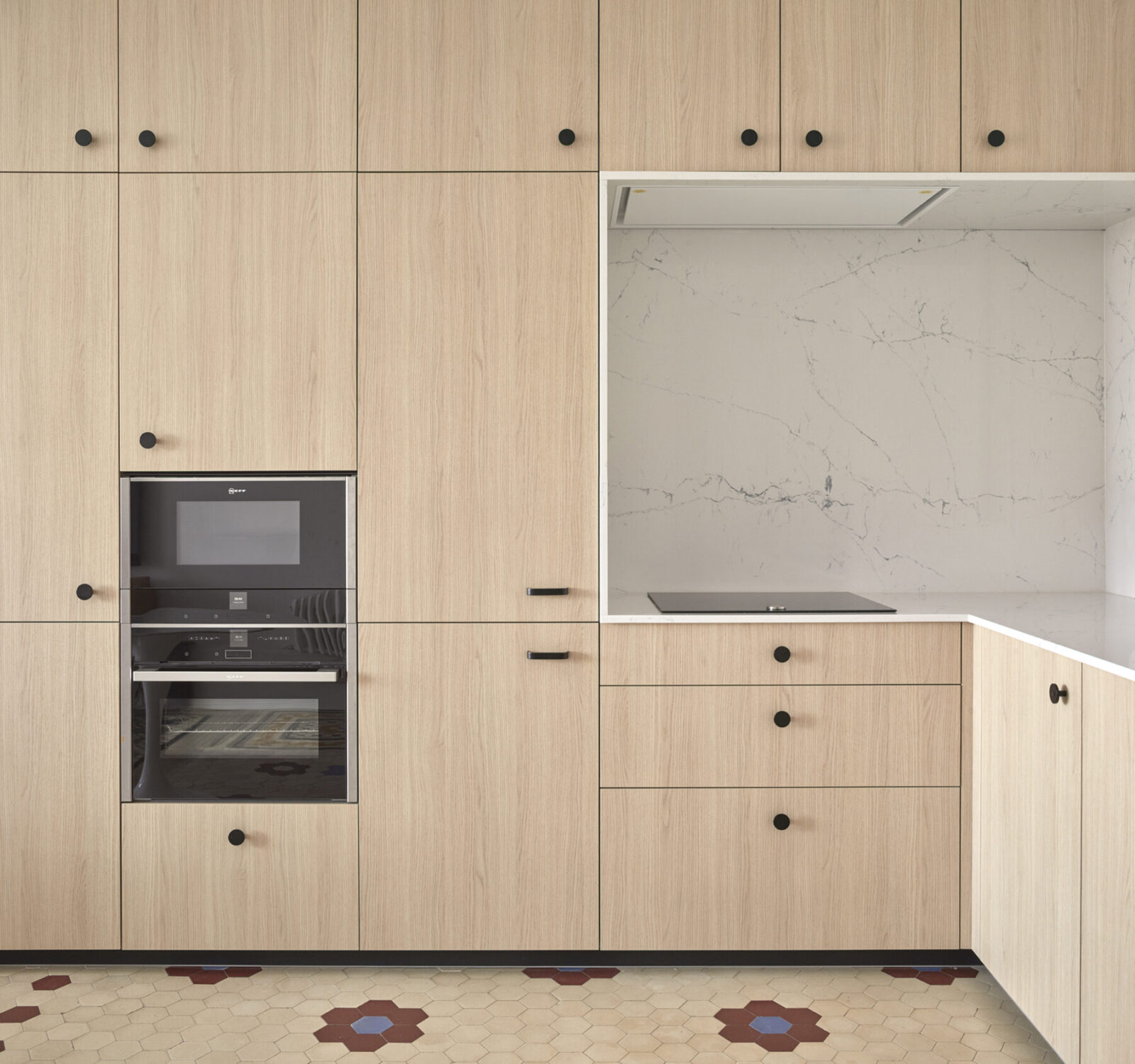
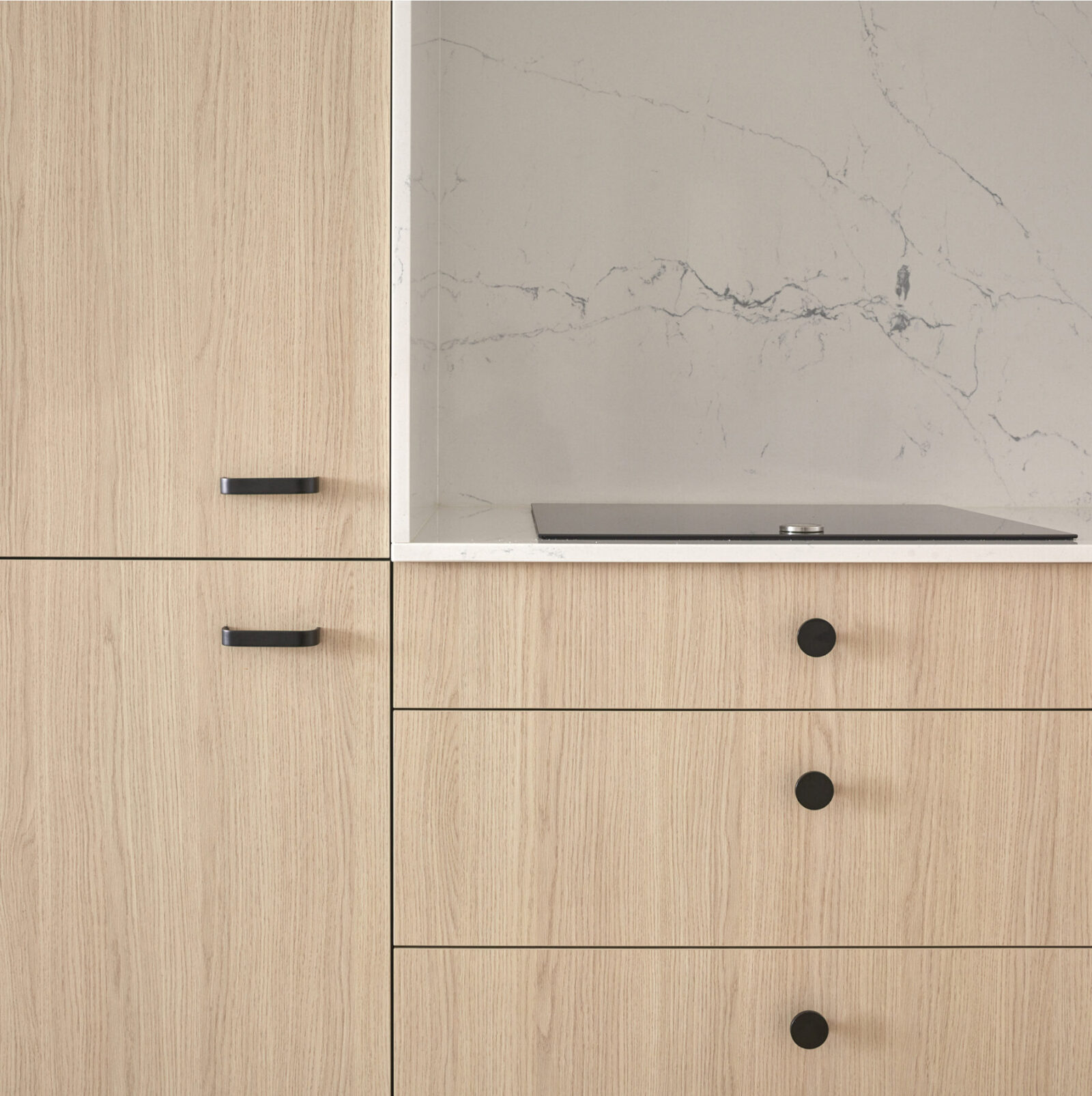
The house is located on the top floor of a historic building in the area of the Ensanche of Valencia, more specifically in the neighborhood of Ruzafa. Small changes in the distribution, very limited by the idea of maintaining in its entirety the original floor of the house and the roofs with moldings, help us to transform the existing spaces.
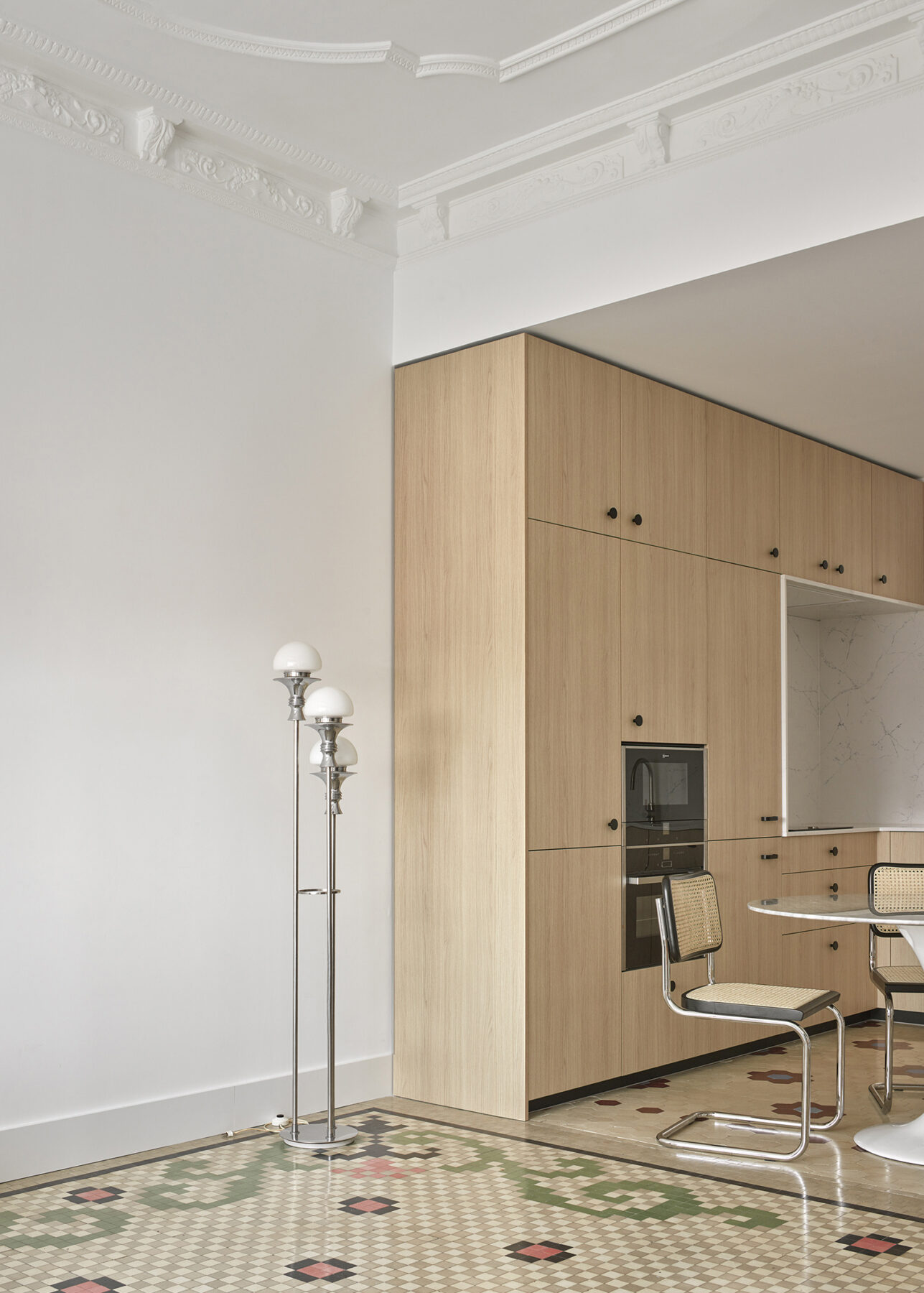
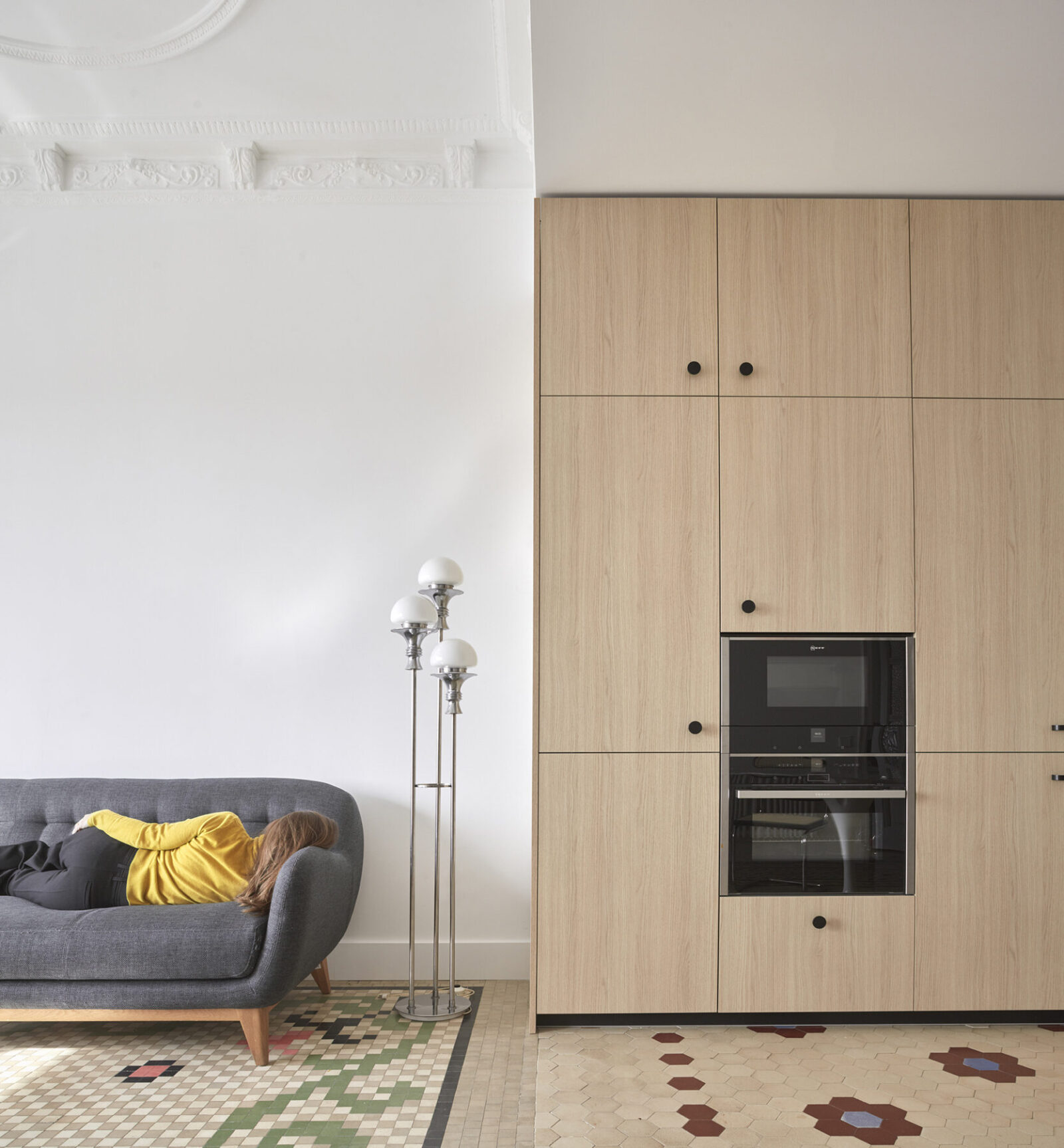
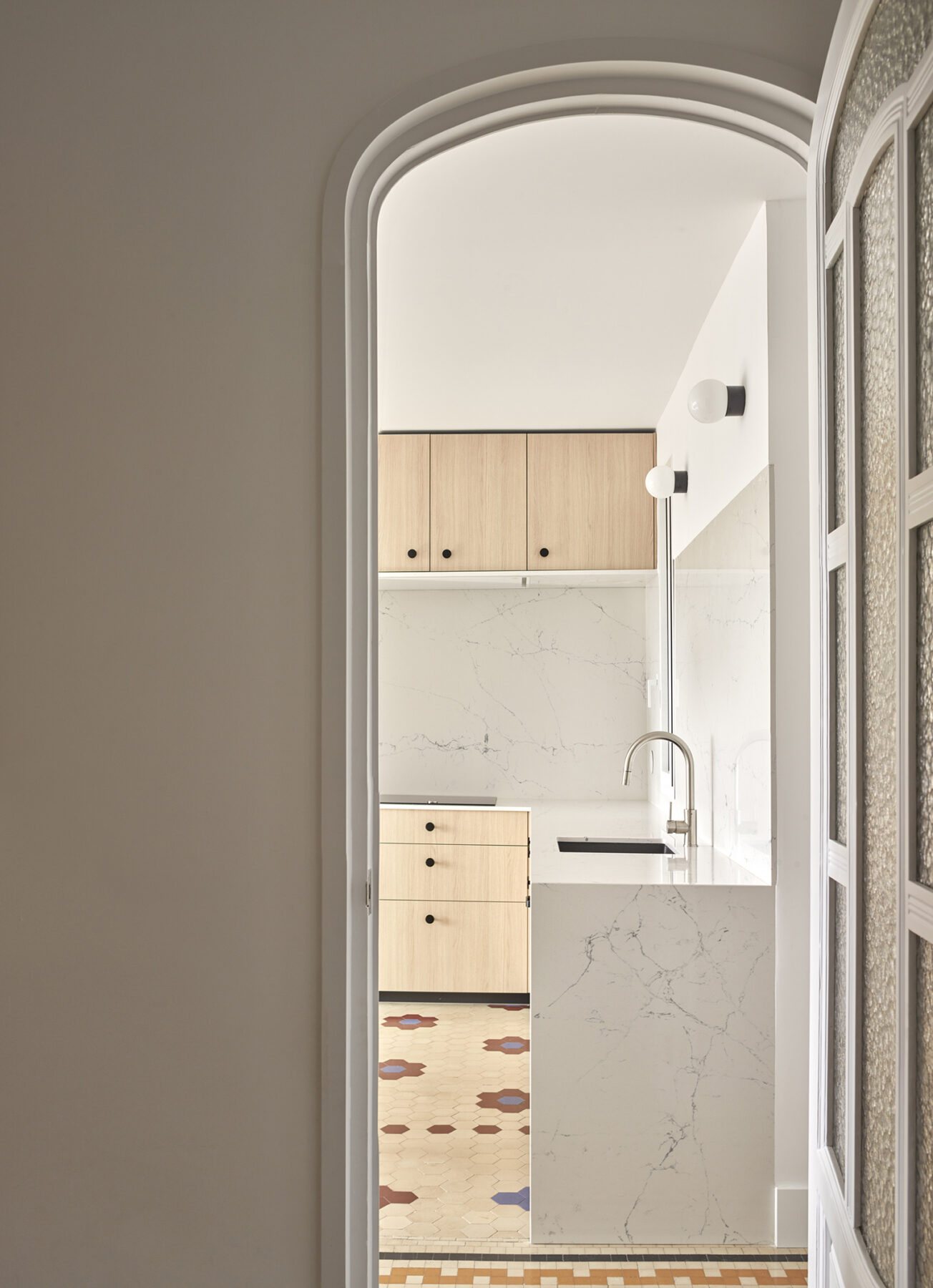
These small changes serve to generate a large day area where the kitchen is integrated into the living room. The remaining spaces, the three bedrooms, the two bathrooms and the terrace are kept from the original distribution.
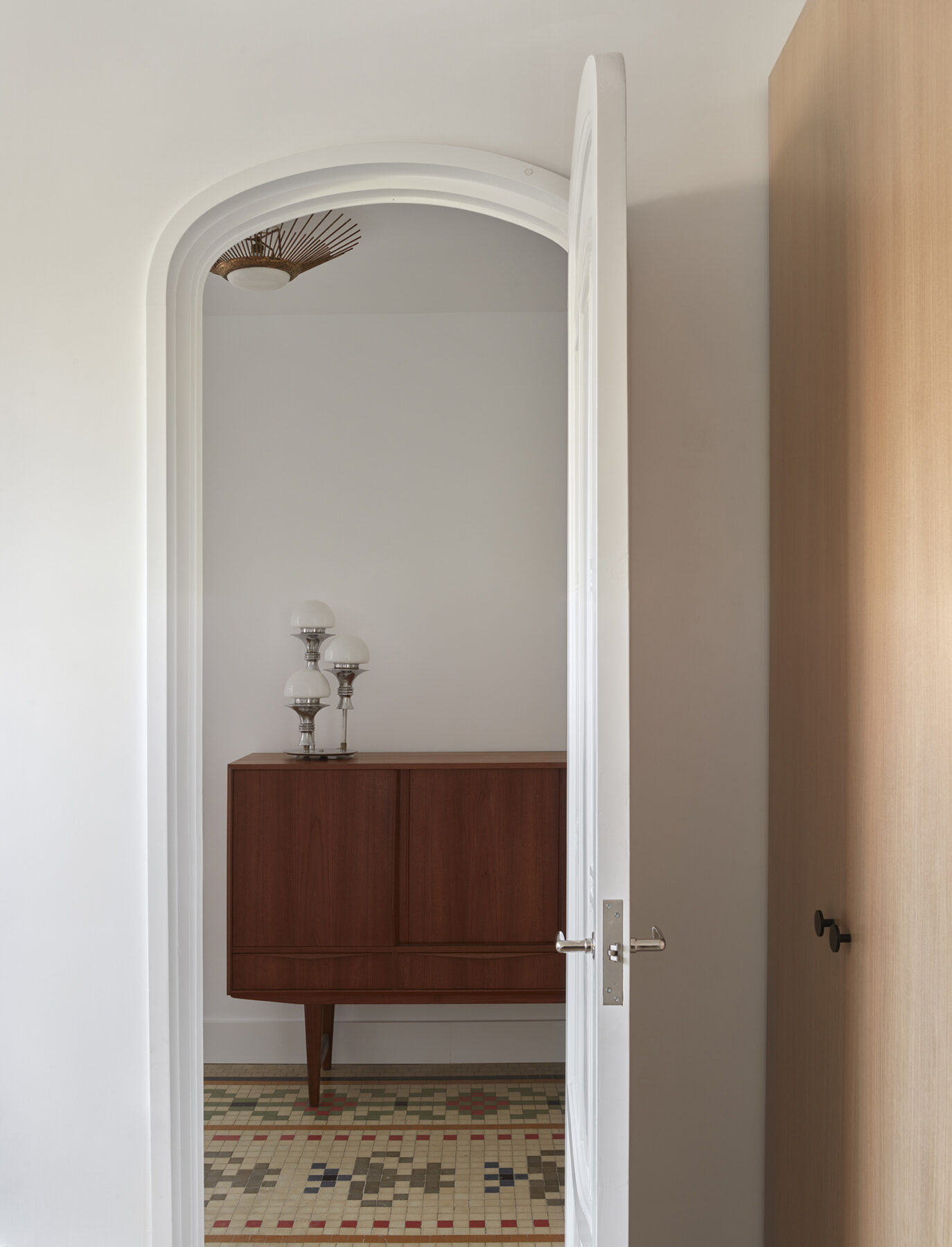
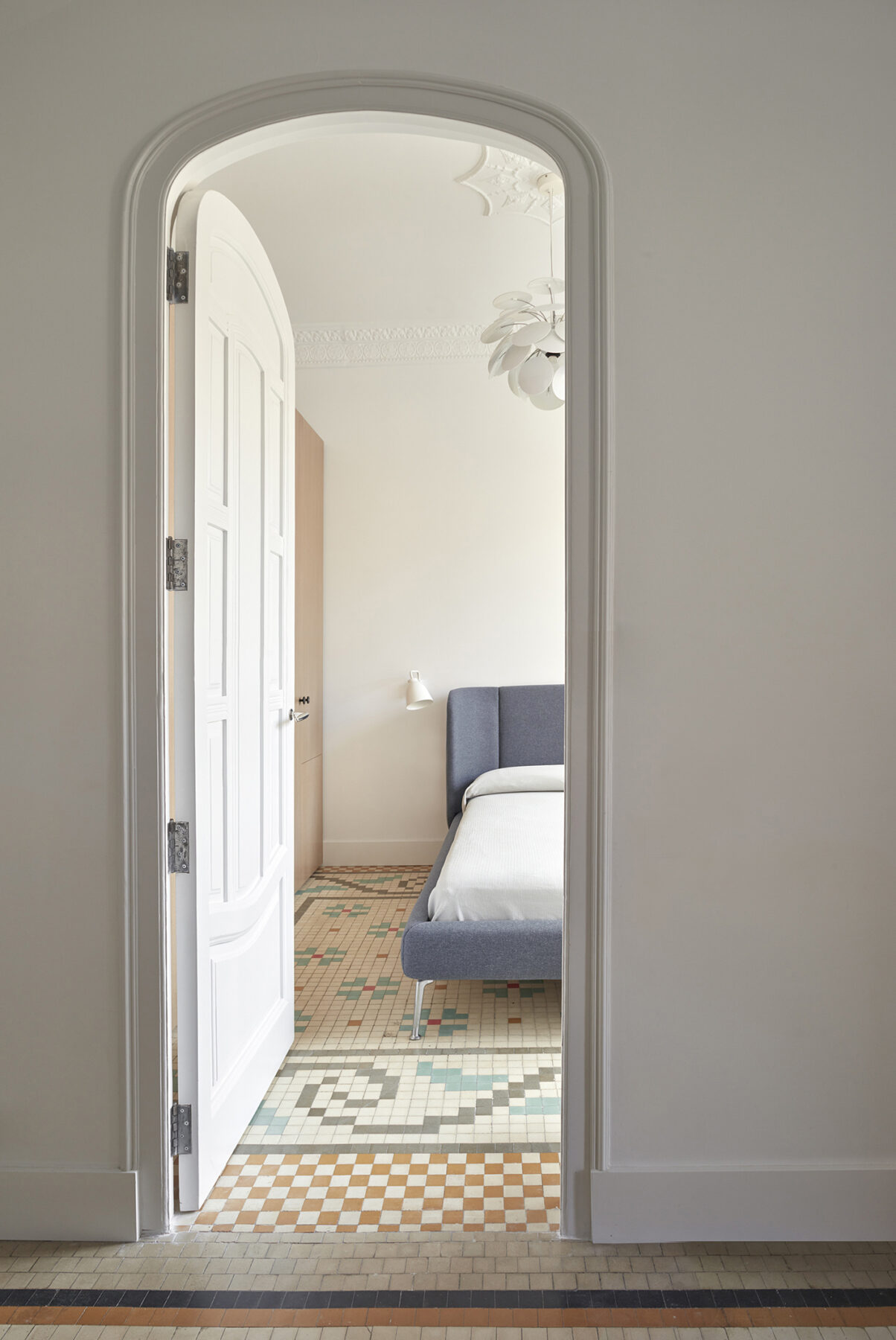
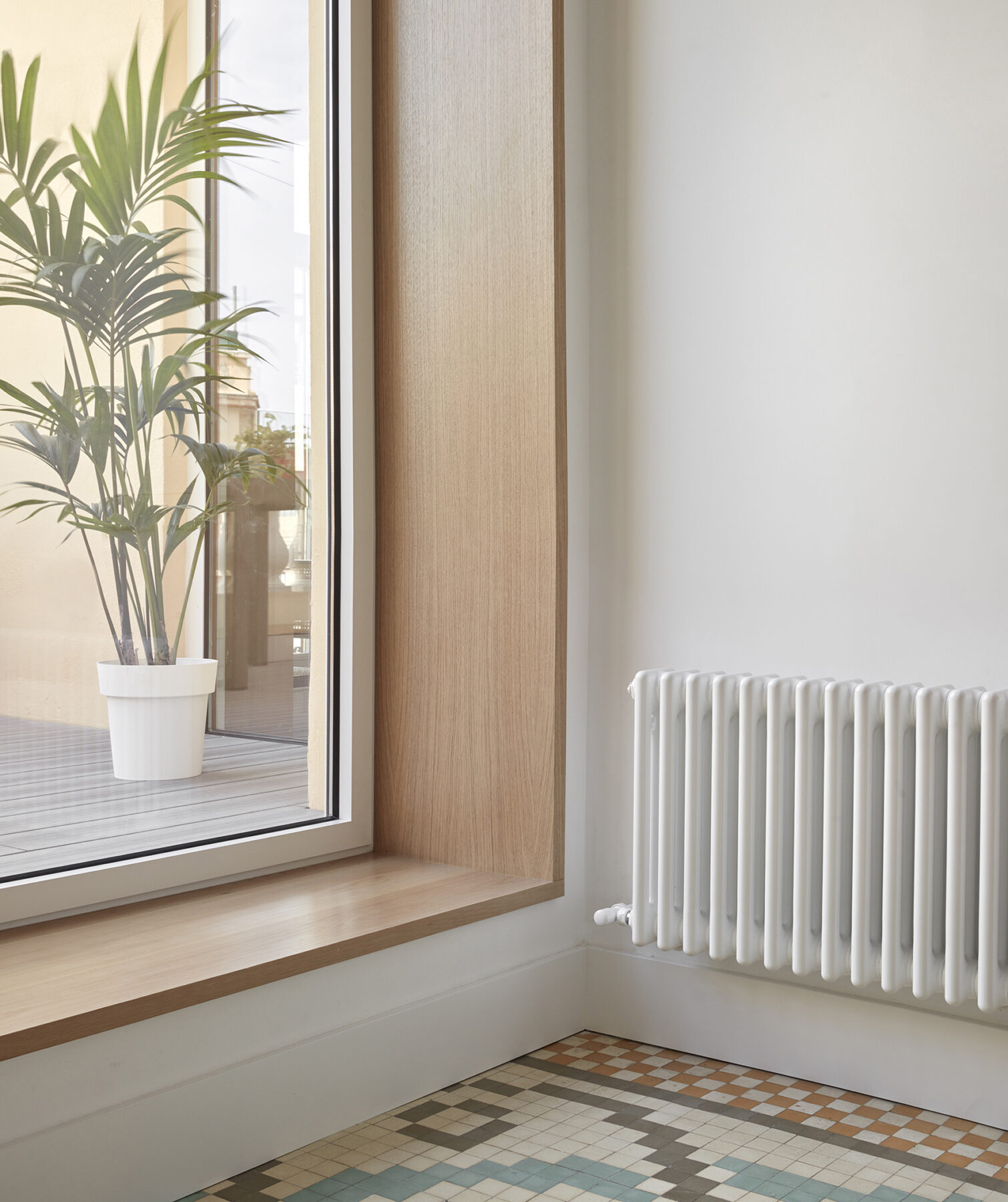
The three original elements of the house that are conserved, the colourful mosaic floor, the moldings and the doors are the main protagonists of the intervention coexisting with a new material namely wood.
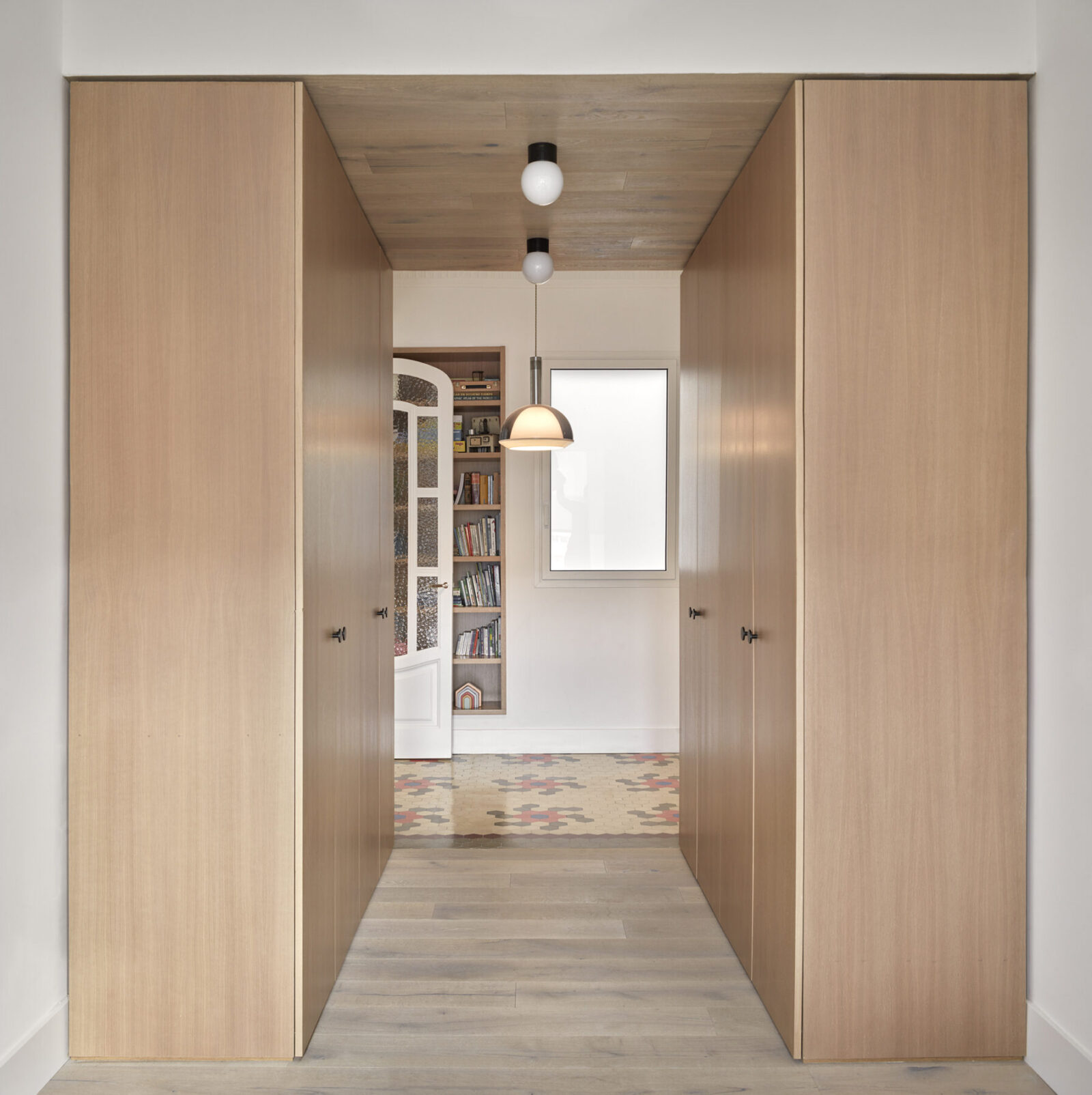
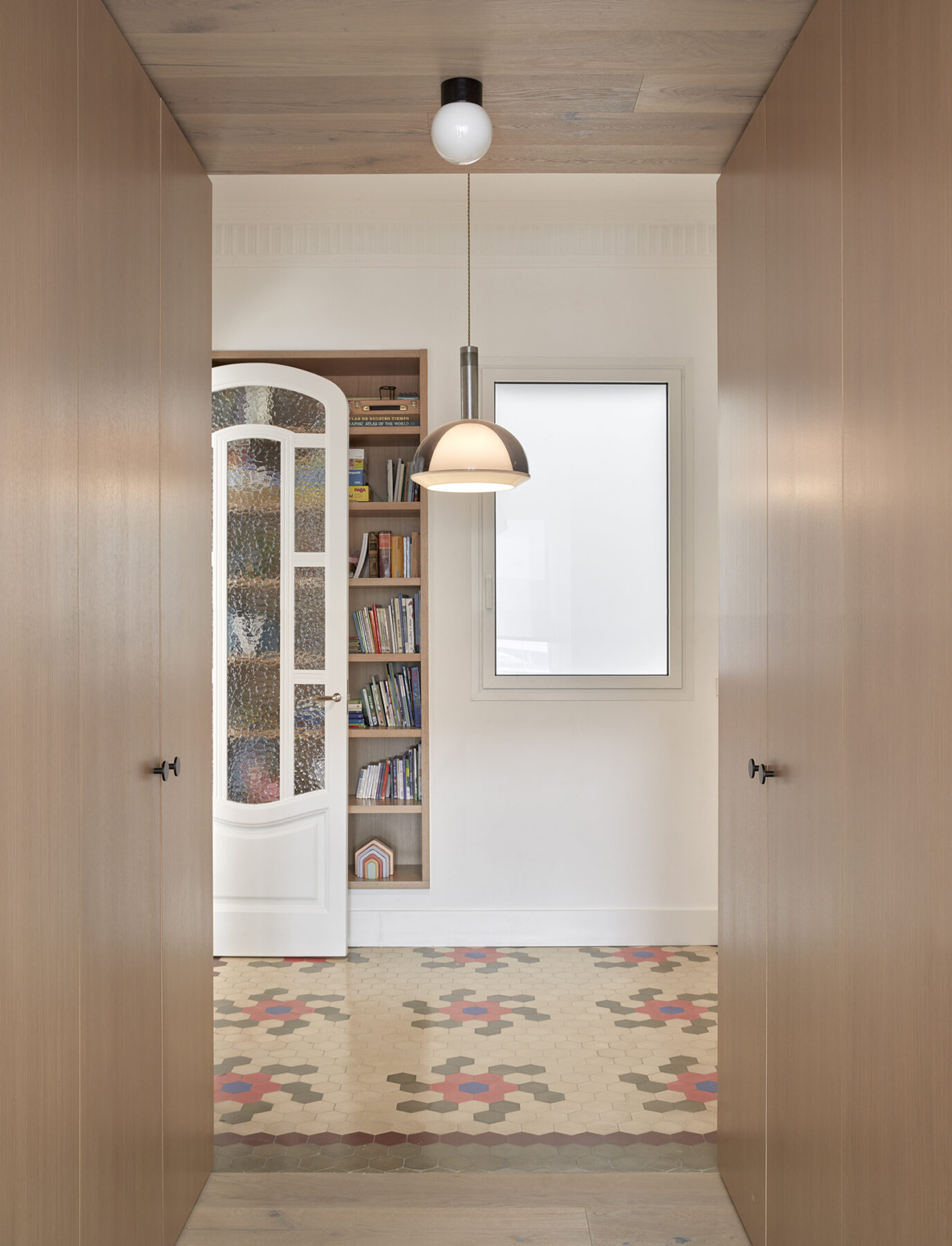
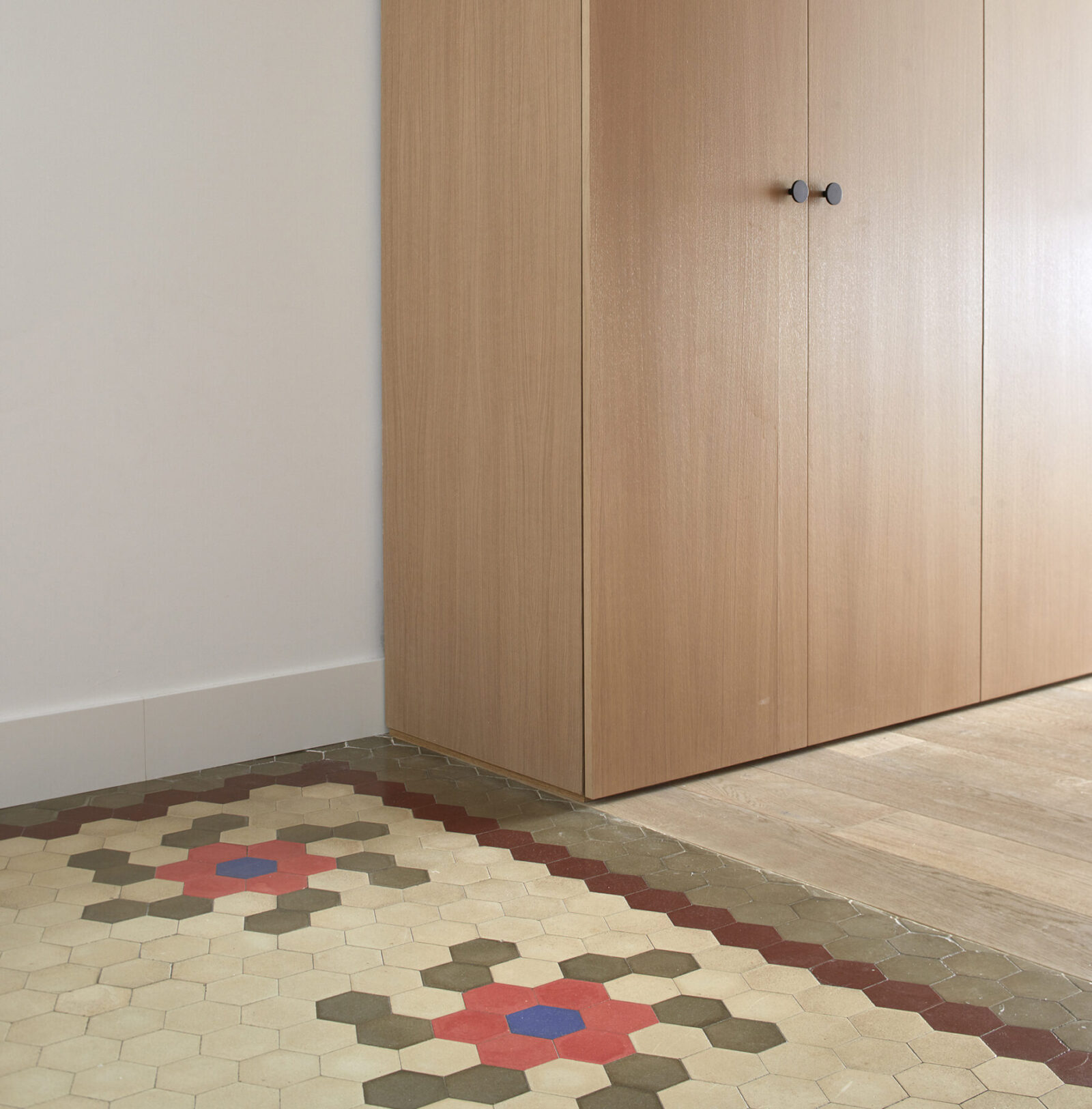
This natural material palette provides warmth and uniformity to the entire intervention. The natural oak wood shapes the kitchen, the floor and dressing room of the master bedroom and the transition elements between the bedrooms and the terrace.
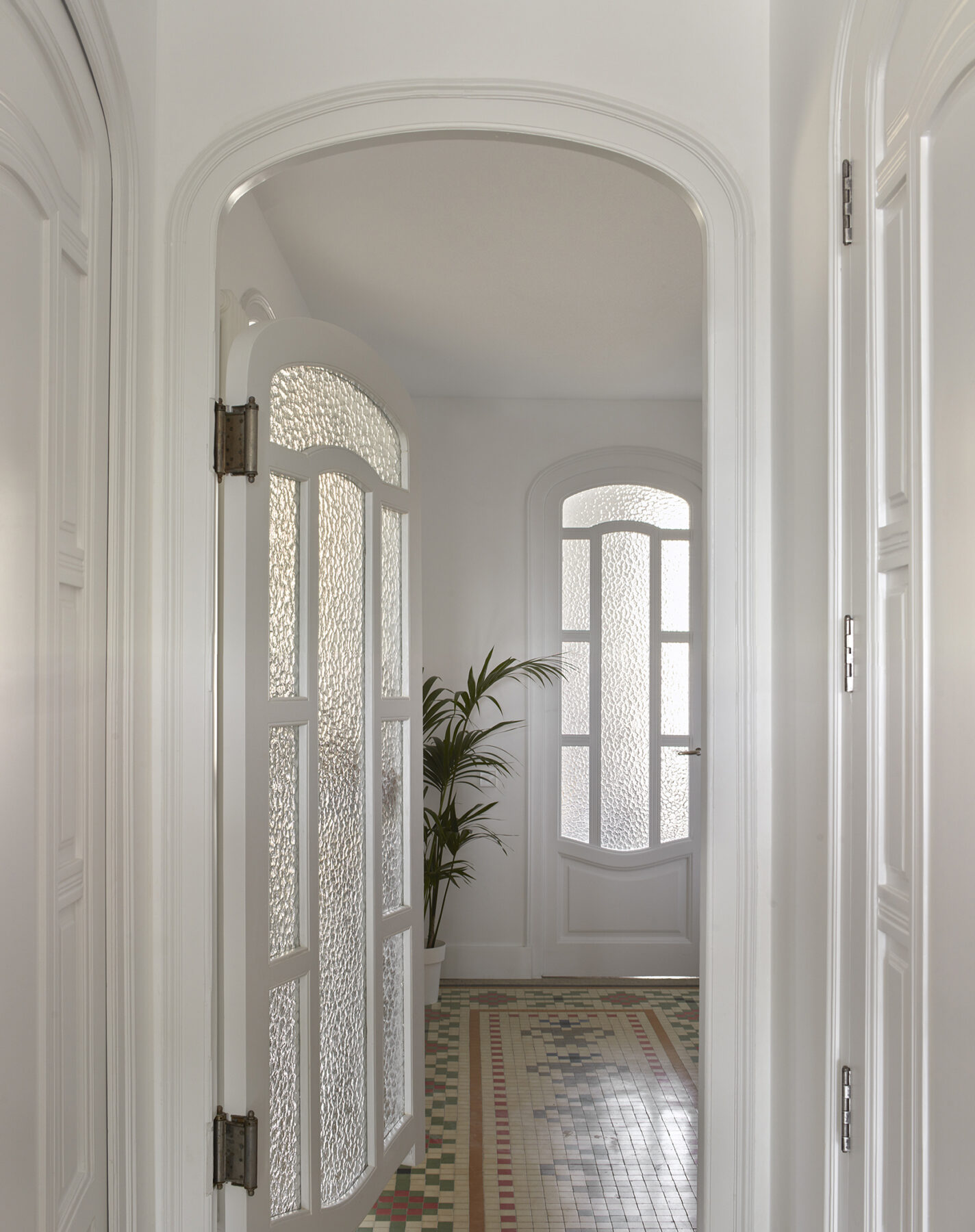
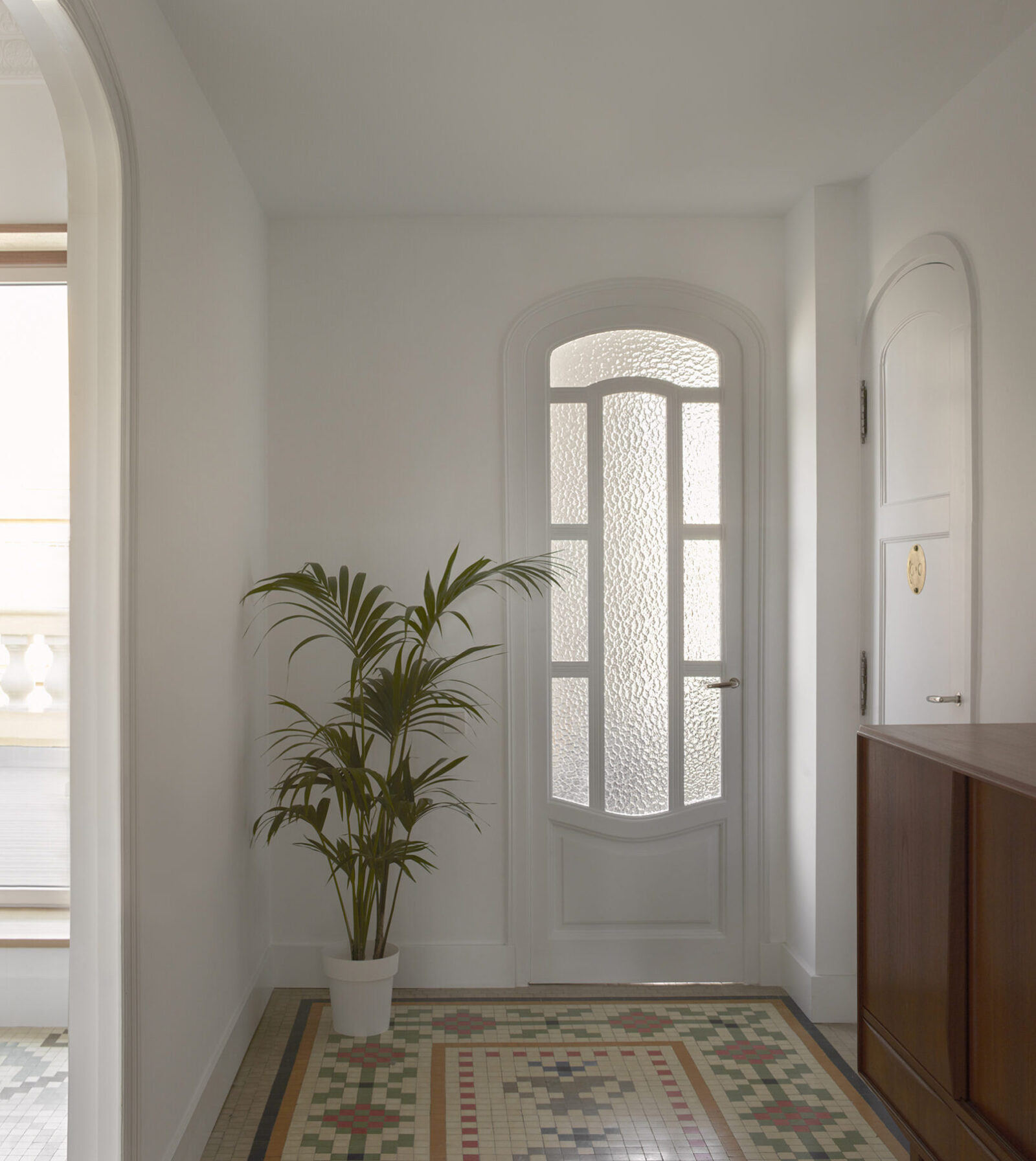
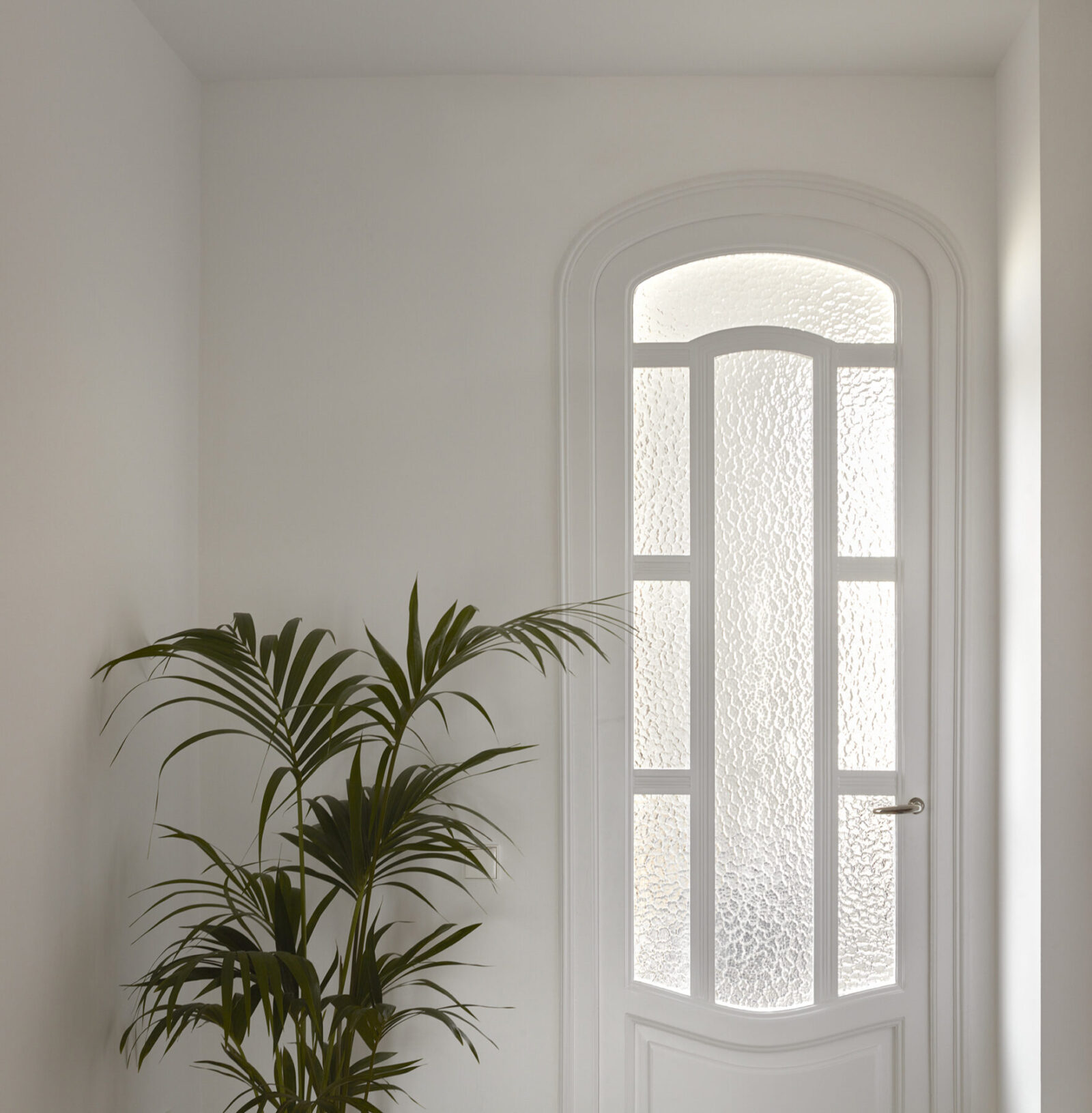
These elements are designed as small spaces where to develop daily activities such as reading, resting, and even working. One of these spaces integrates a small desk area where you can work from home.
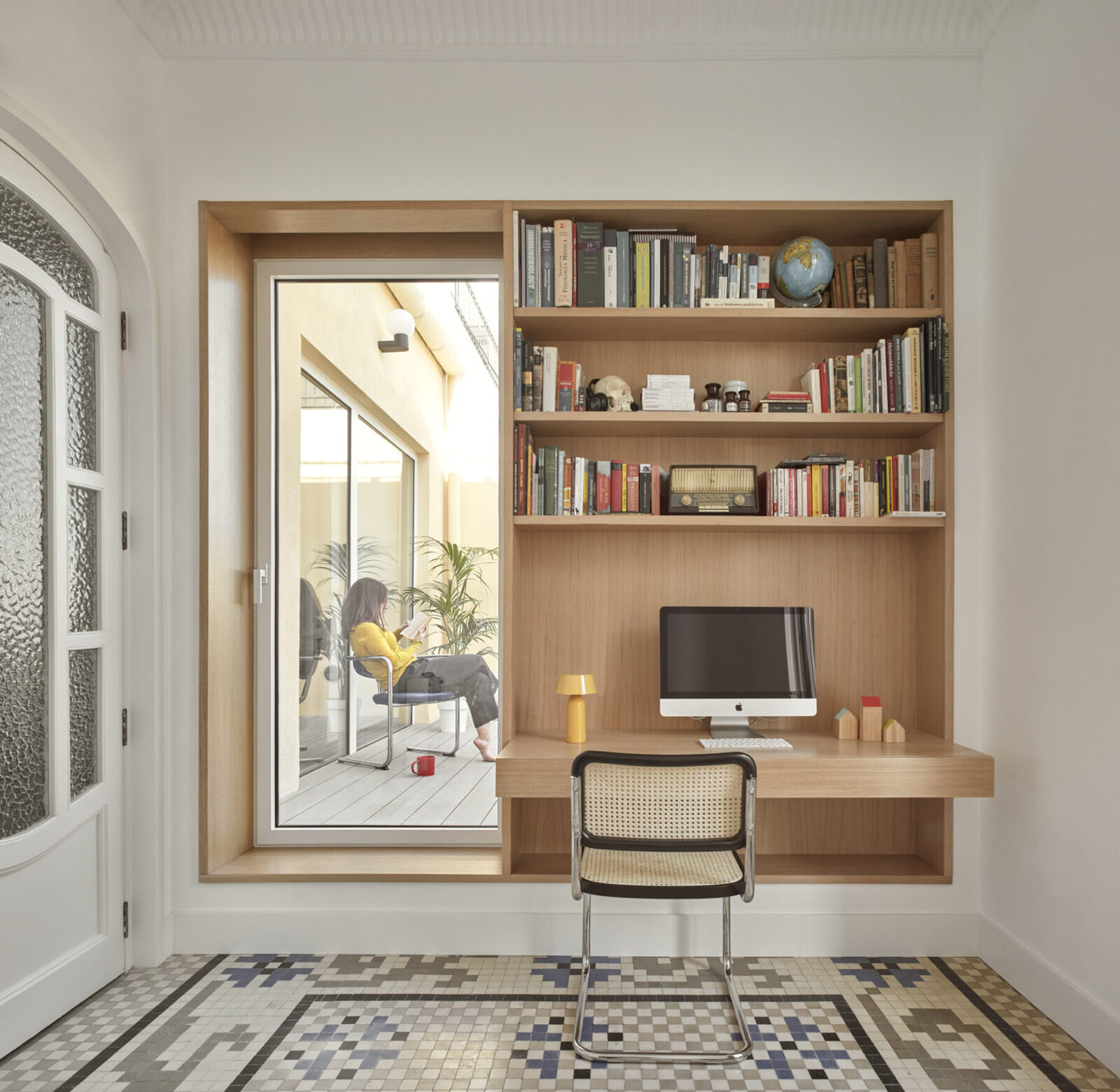
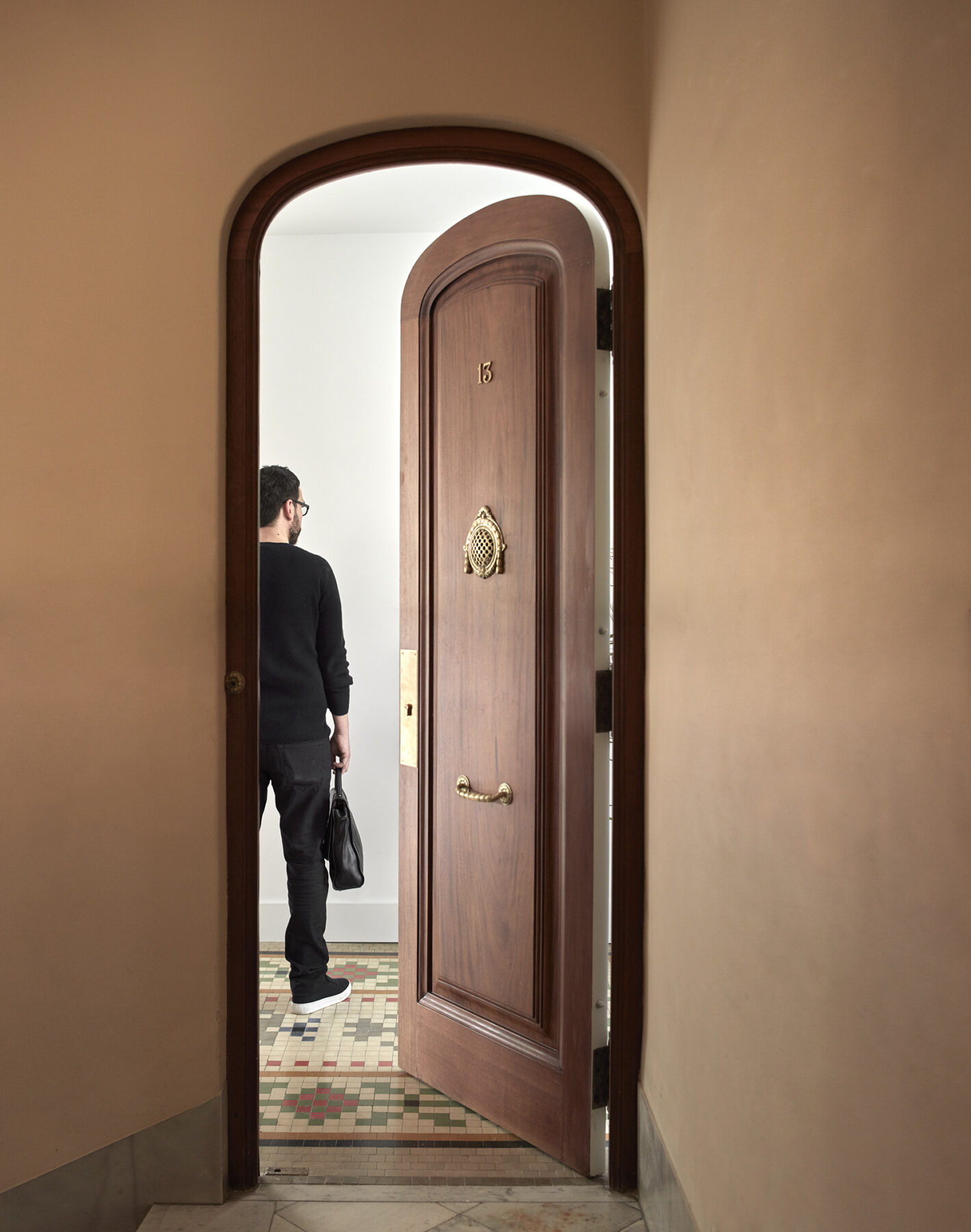
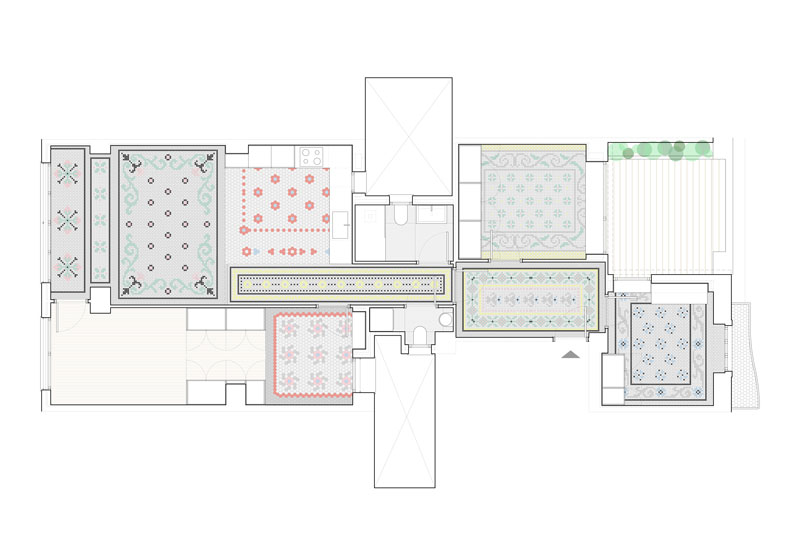
Facts & Credits
Project title CAS 8 HOUSE
Typology Interiors, Renovation, Residential
Location Ruzafa, Valencia, Spain
Design DG – Estudio
Photography Mariela Apollonio
READ ALSO: 85 Social Housing Units: the largest wooden-structured residential building in Spain by Peris+Toral Arquitectes is among the 7 finalists for the 2022 EU Prize for Contemporary Architecture - Mies Van Der Rohe Award