Architect Alessia Iacovoni designed Casa BO, an apartment renovation in Rome. The new space features a mostly white palette with soft, curved linear details, where the different areas are both visually and spatially connected.
The Casa BO project describes the renovation of a 145-square-meter apartment located within a building in the Balduina neighborhood, a residential context in the northwest area of Rome.
The client’s request was to transform the old distribution of the living area into a large single room, in which living room, dining room and kitchen coexisted through direct spatial and visual communication.
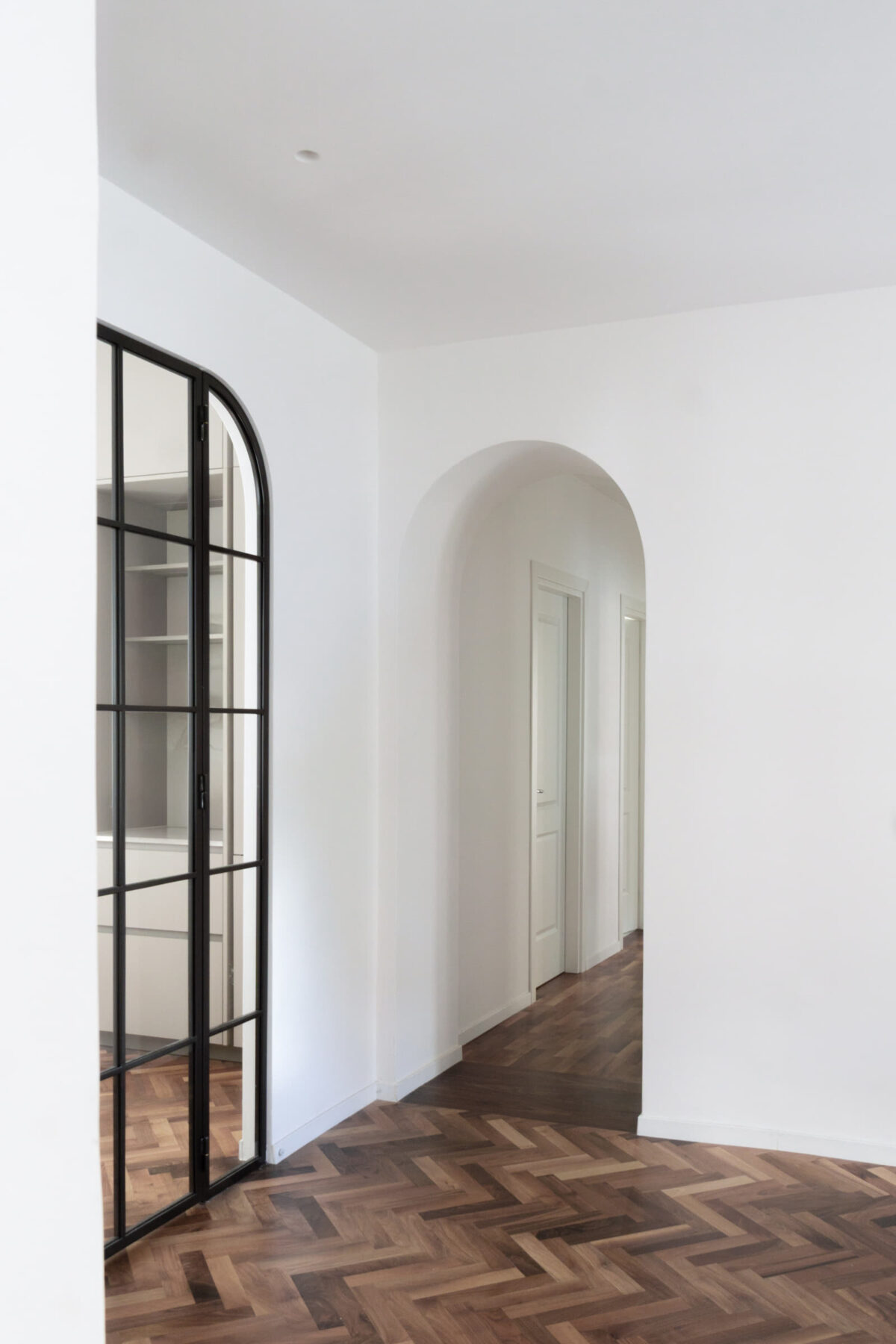
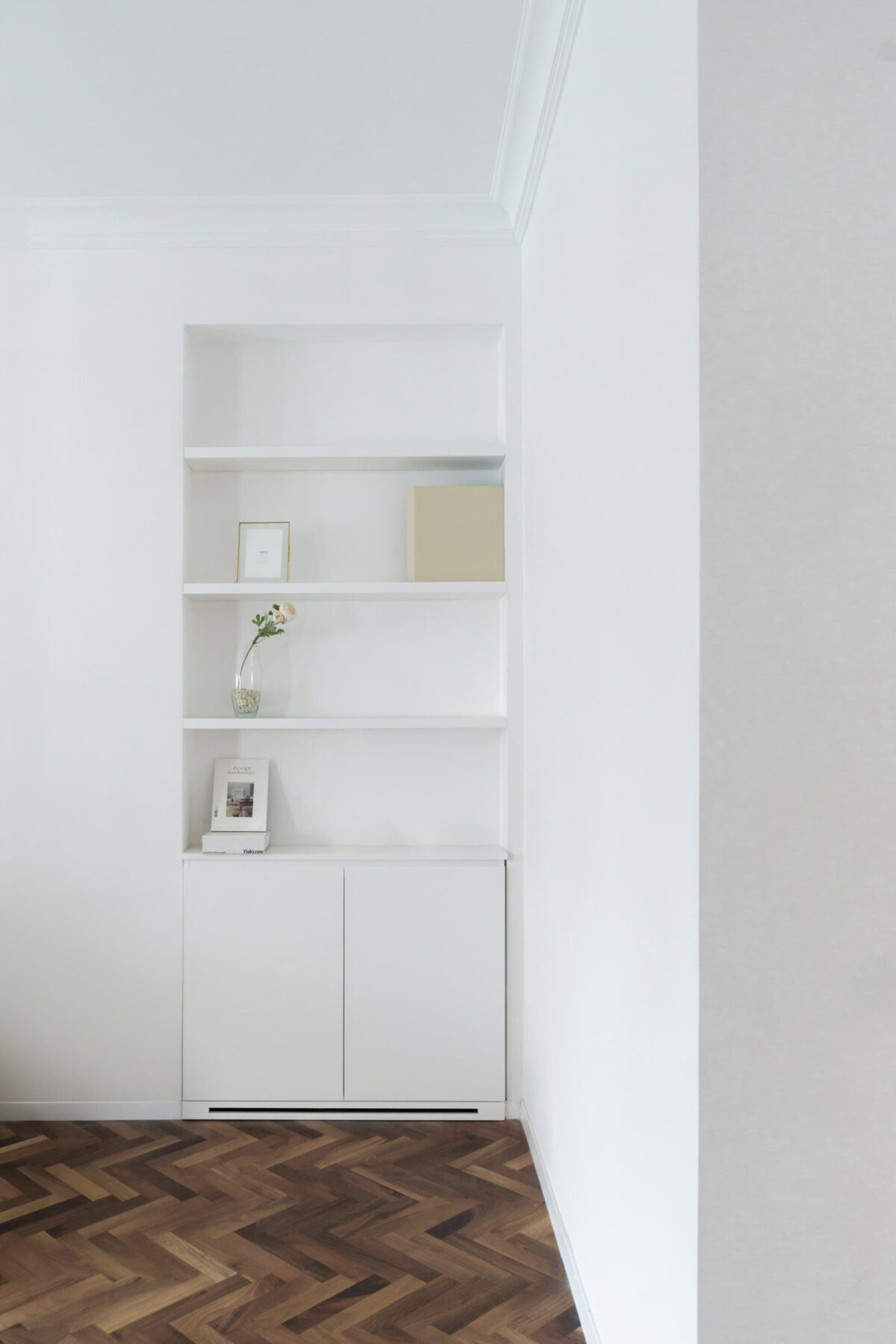
The connection of the central rooms, which have become a large and single envelope radiated by natural light, is therefore filtered by the presence of a large handcrafted glass window, made with a dark brown iron profile, that connects the large kitchen with the central island and the overlooking dining area.
Soft curved lines are repeated in several elements of the project: in the calacatta marble top of the kitchen island, in the bevels of the masonry, and in the passages that divide the living area from the sleeping area.
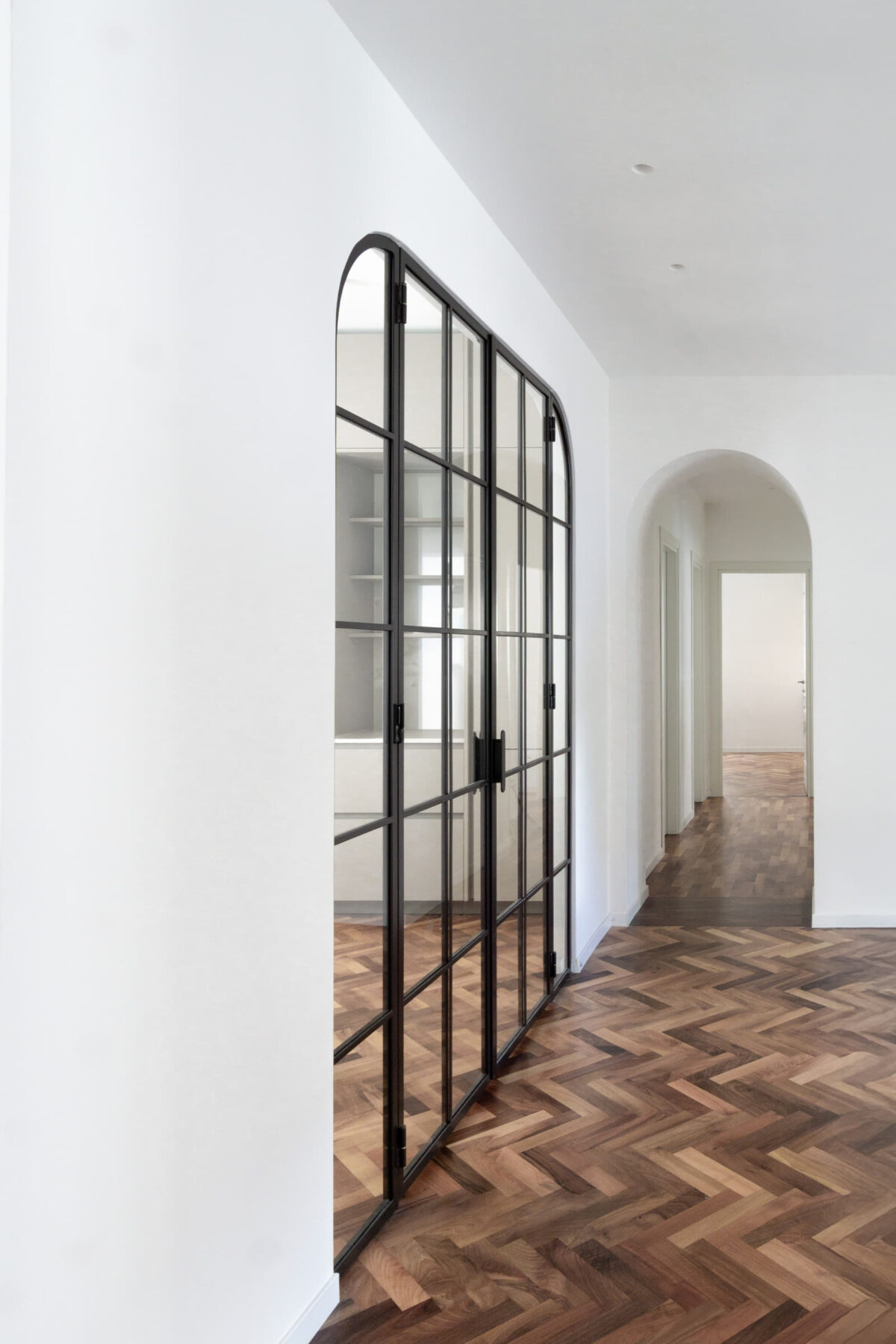
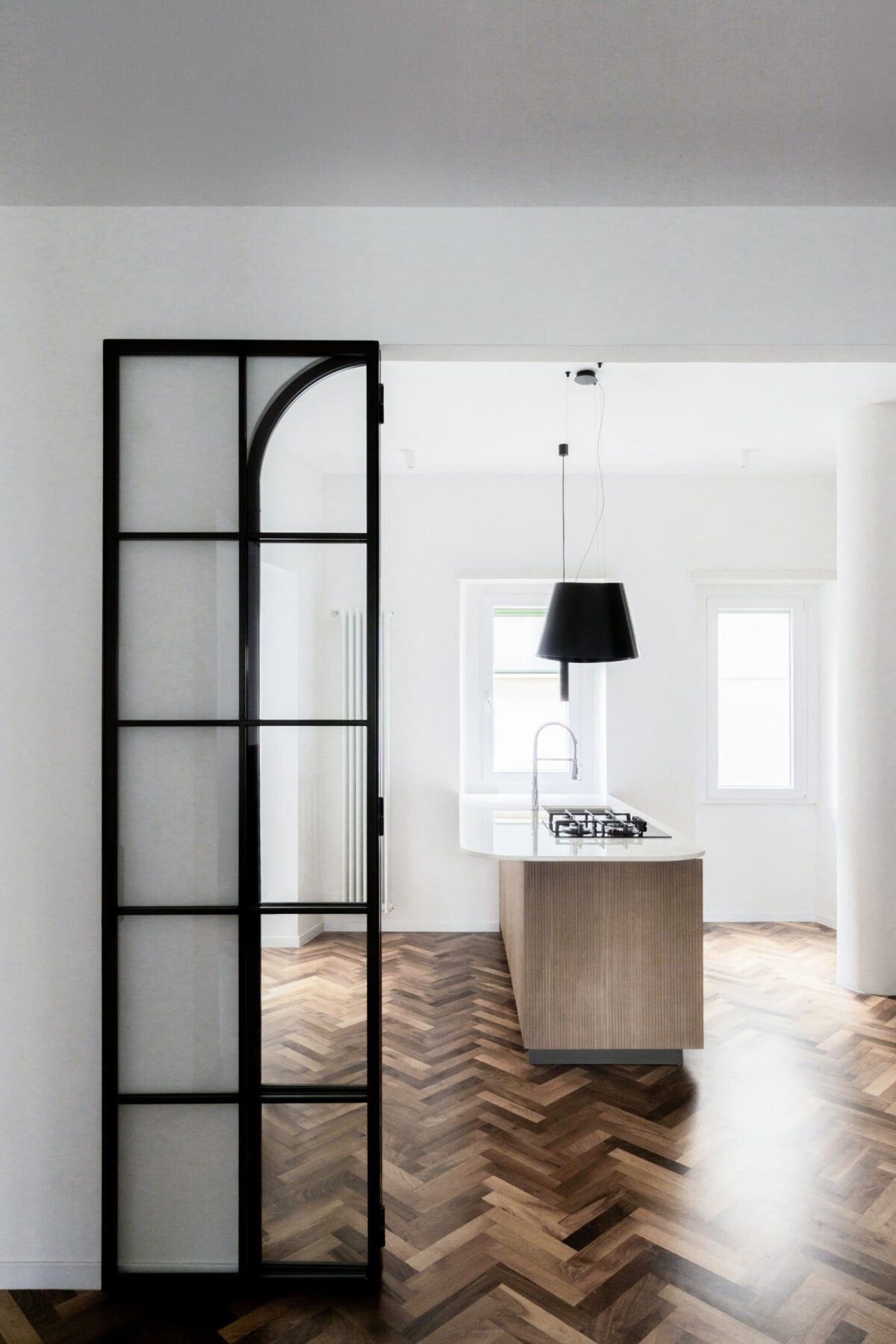
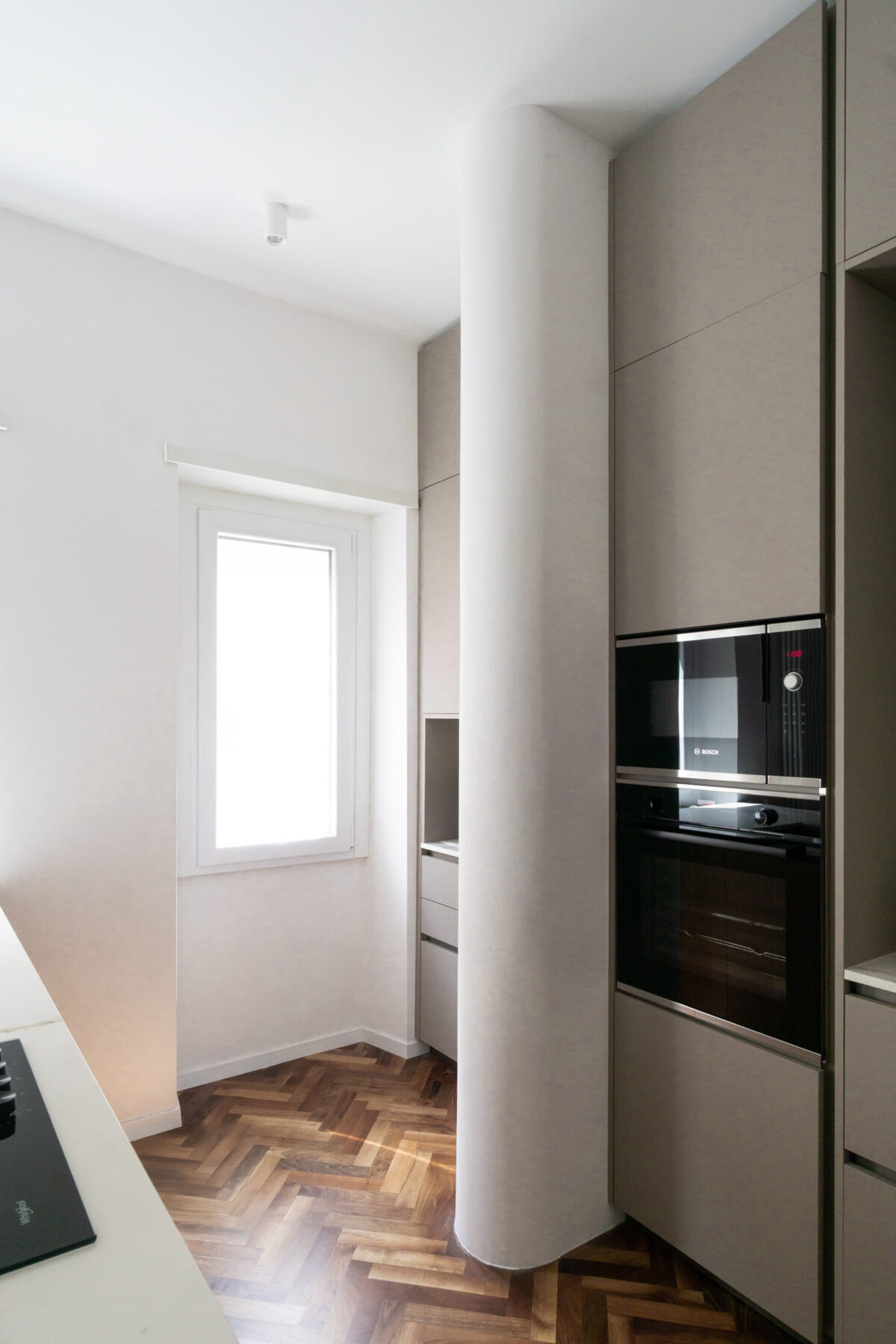
The material trait d’union of the intervention is represented by the choice of a solid walnut parquet with an Italian herringbone layout, whose multiple shades give a warm and unique character to the room, enlightened by the neutral walls of the envelope.
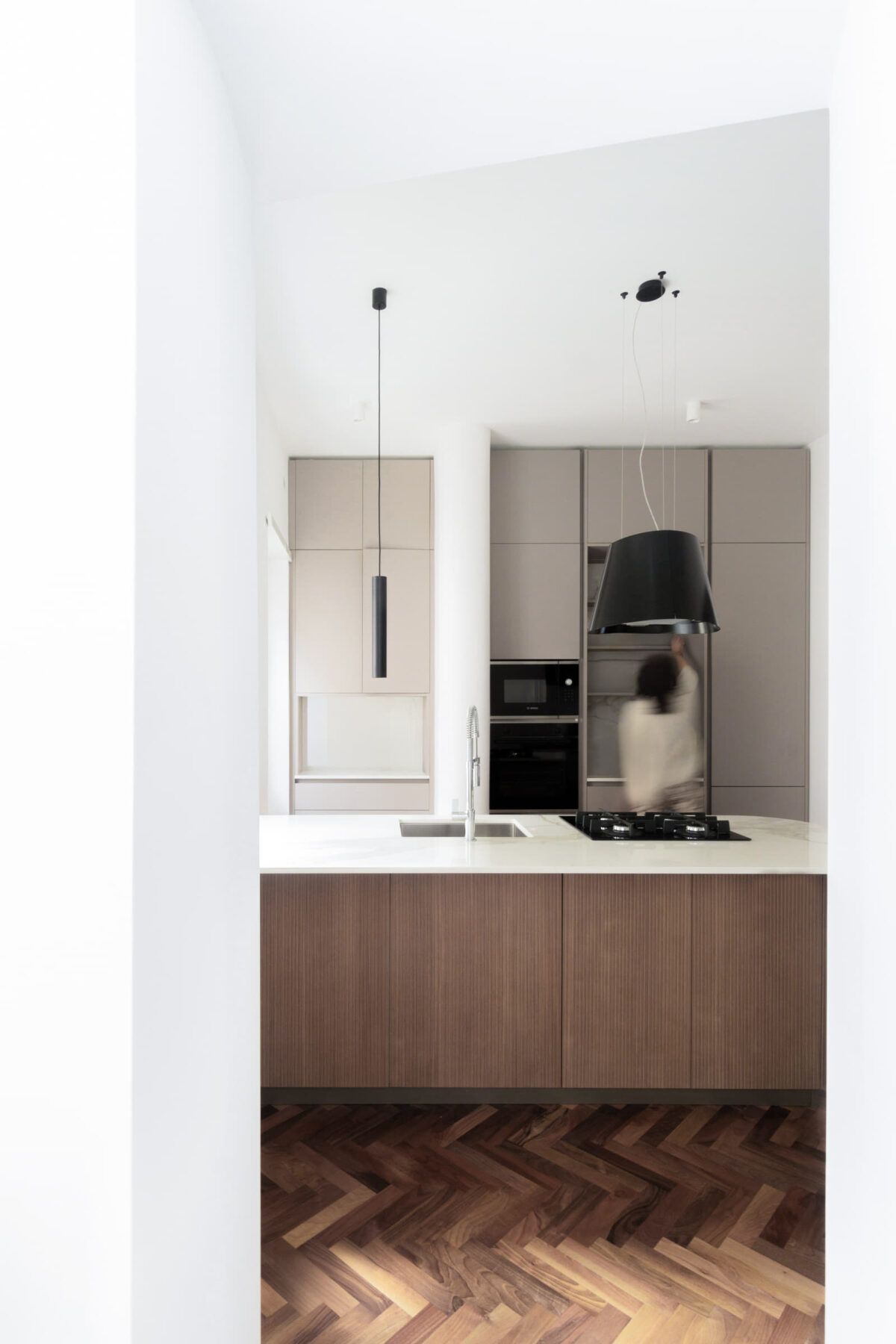
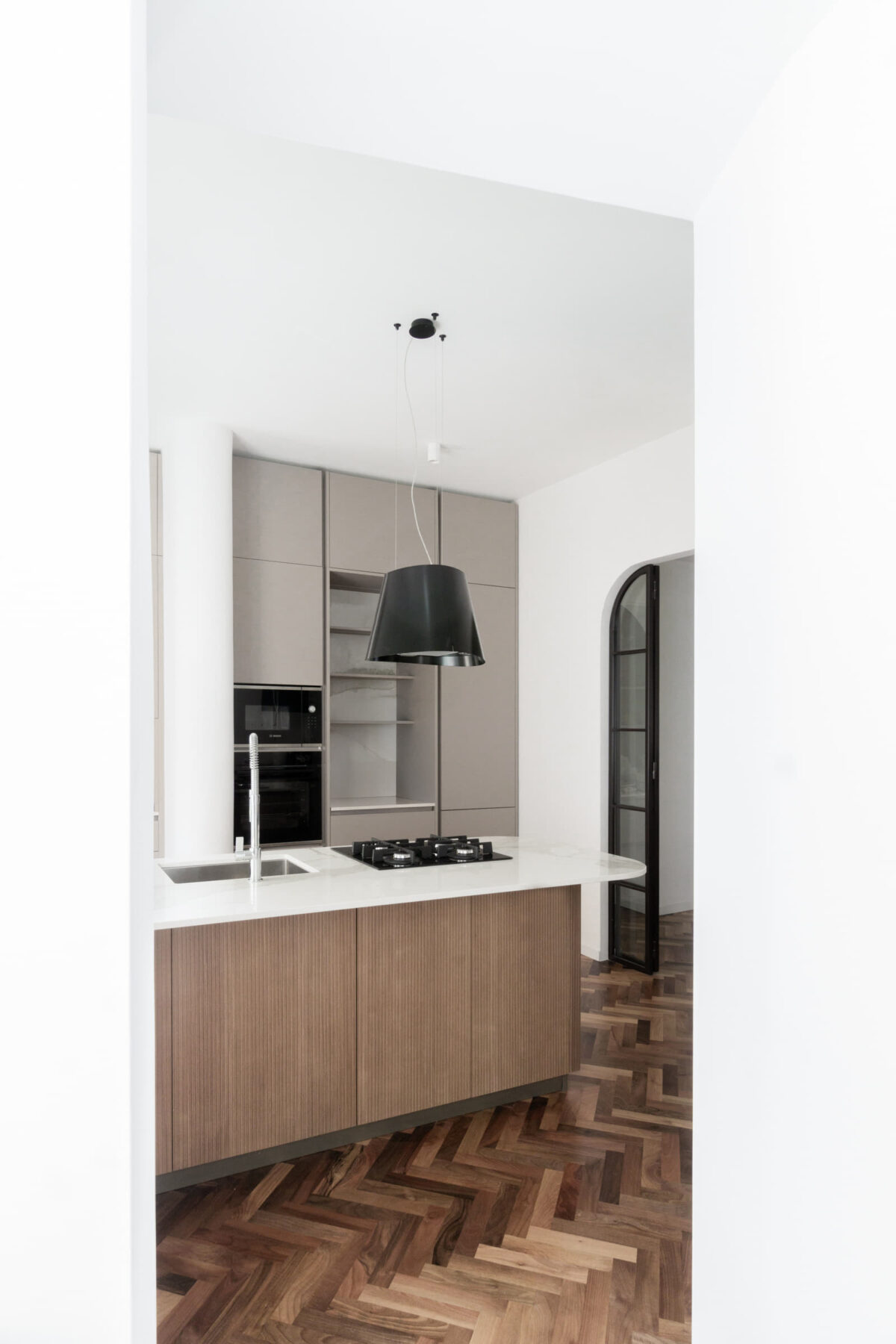
Wood inserts are also repeated in some elements of the kitchen, where an elegant milled paneling in light oak forms the base of the central module.
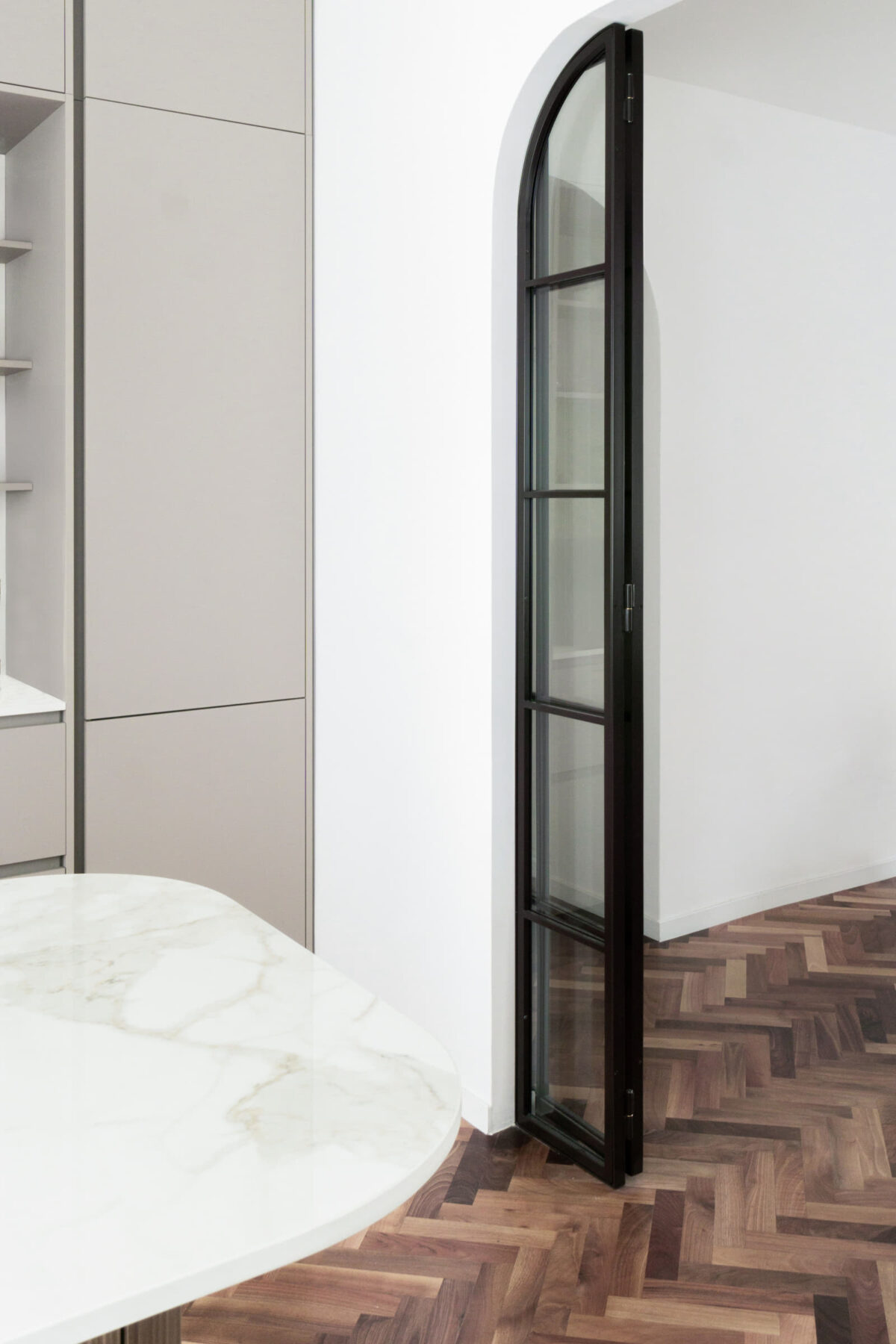
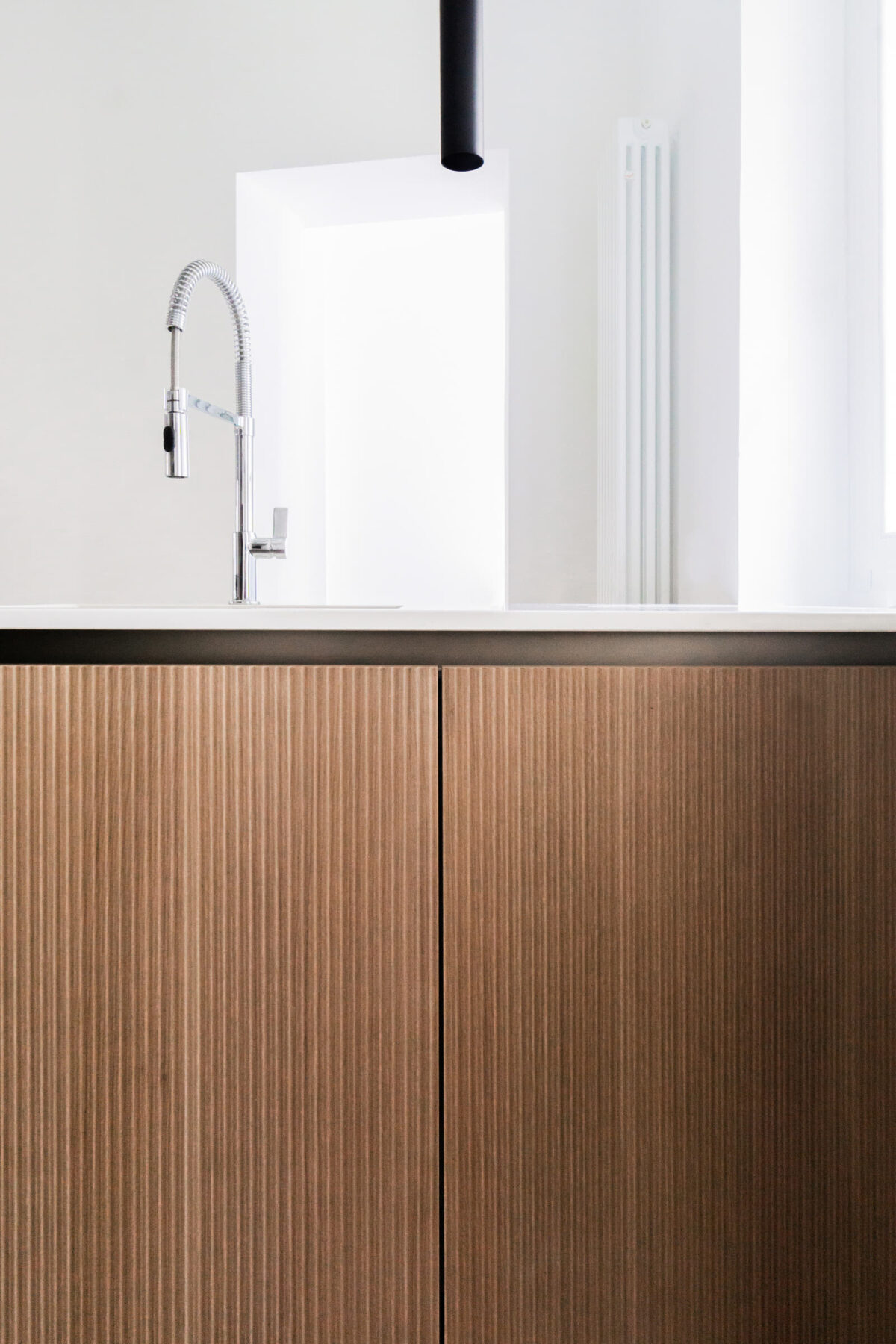
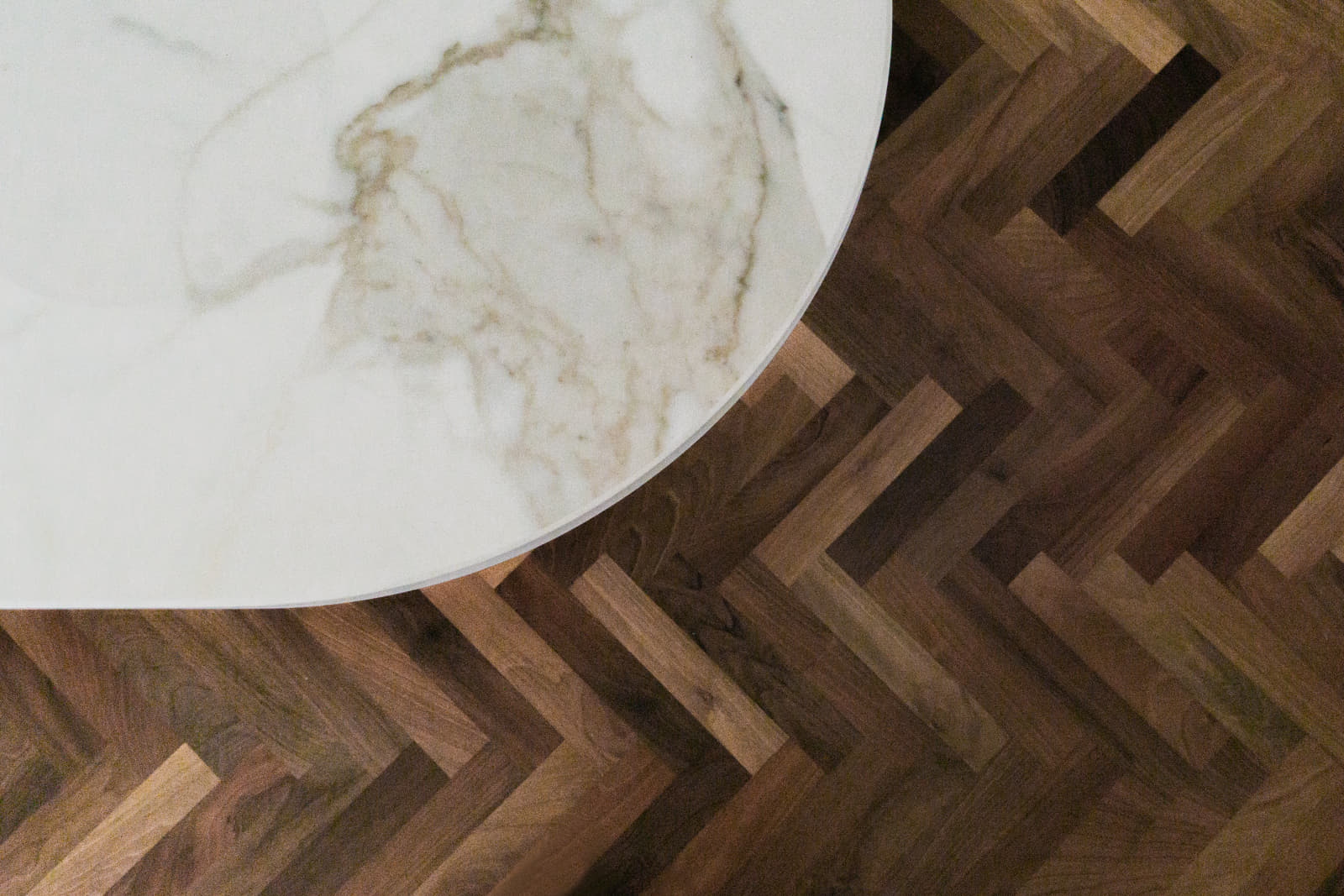
The search for brightness and curved lines is emphasized in the representative bathroom.
Here the pearl gray walls curve to accommodate the central freestanding tub. The materic arabesque marble floor contrasts with this neutral envelope. The same marble coats the base under the window, to emphasize the central perspective of the room.
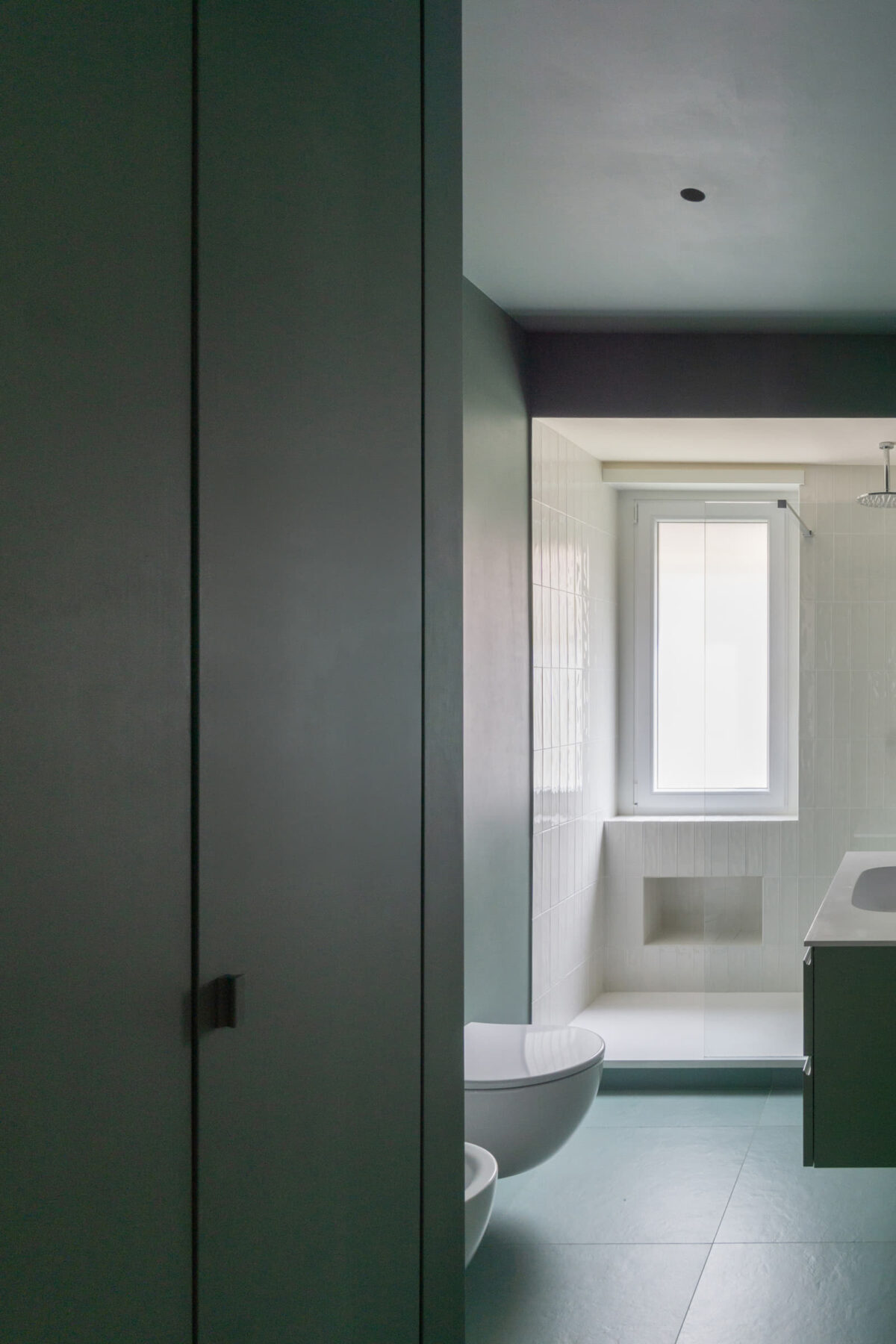
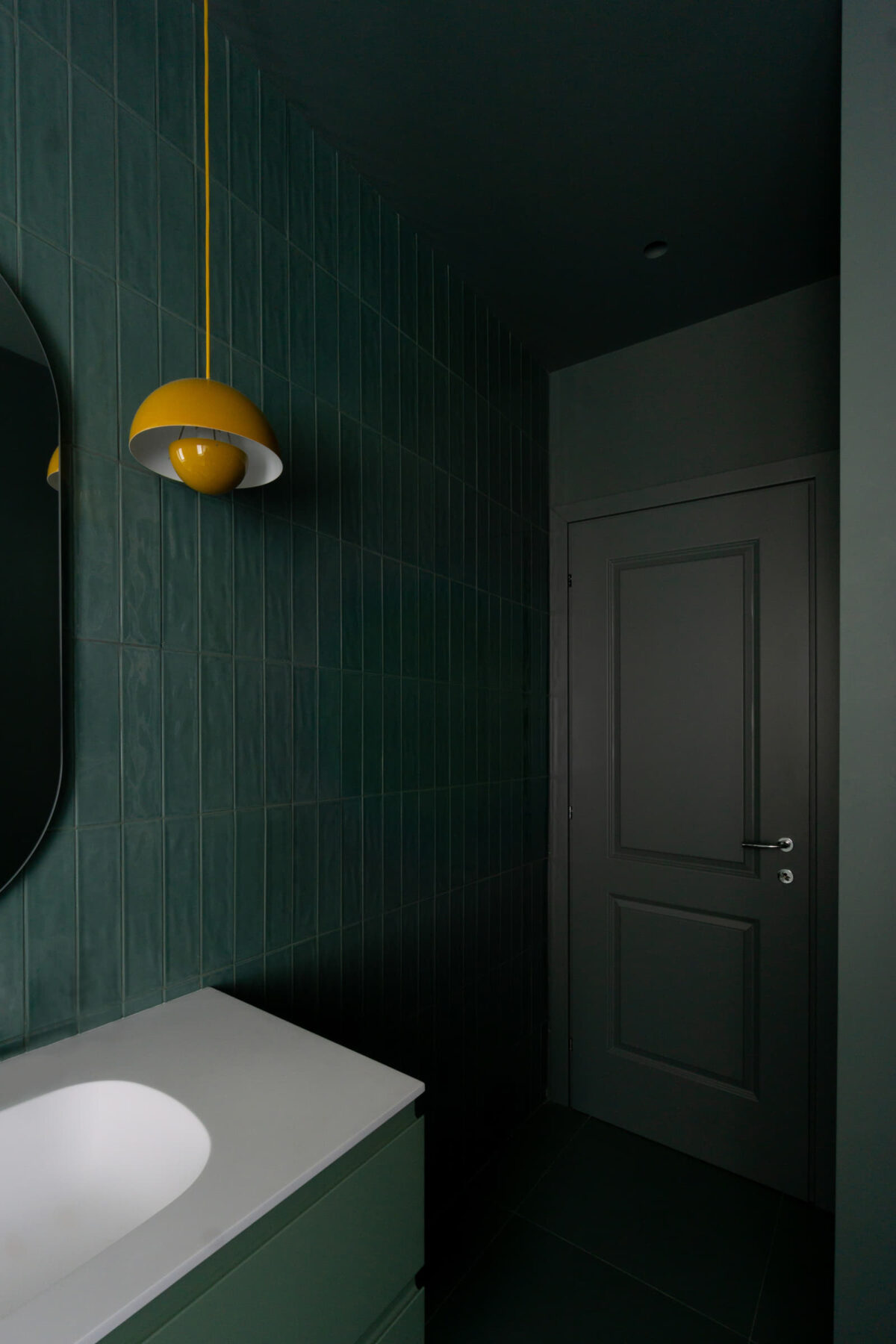
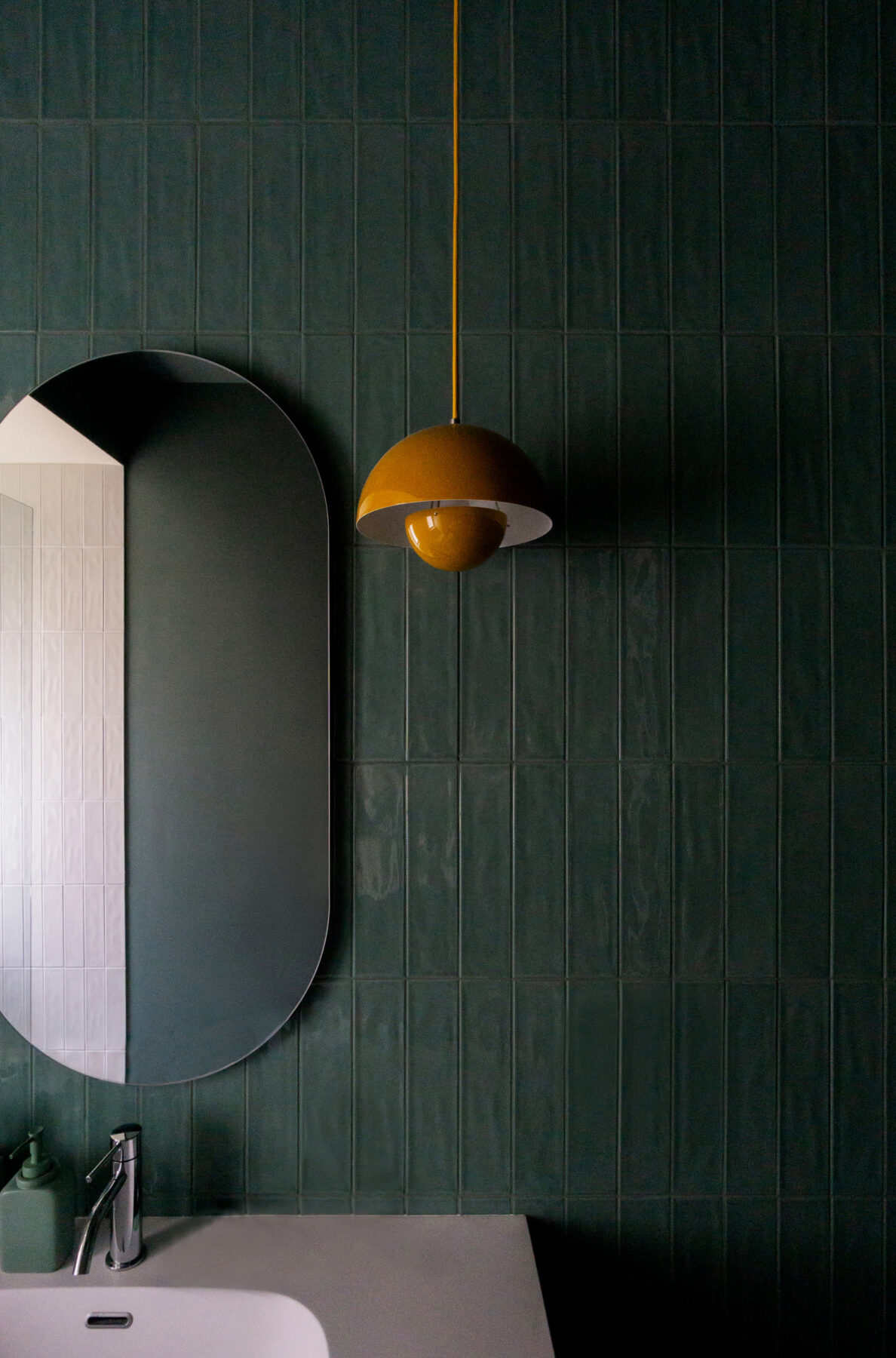
In contrast to the rest of the apartment, a dark-colored box was chosen for the second bathroom, where every element is colored tone-on-tone green, except for the shower niche under the window, which again becomes bright and neutral.
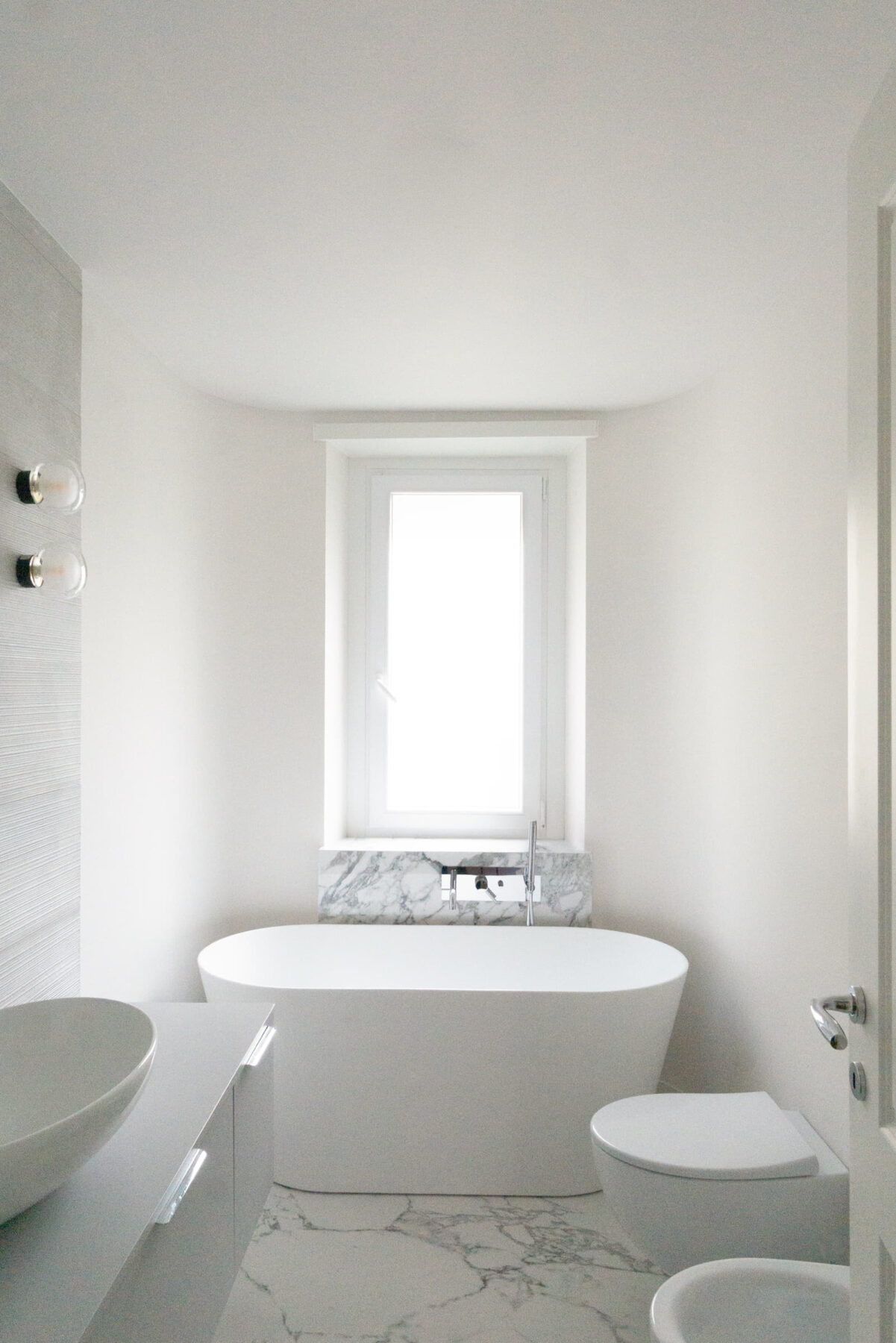
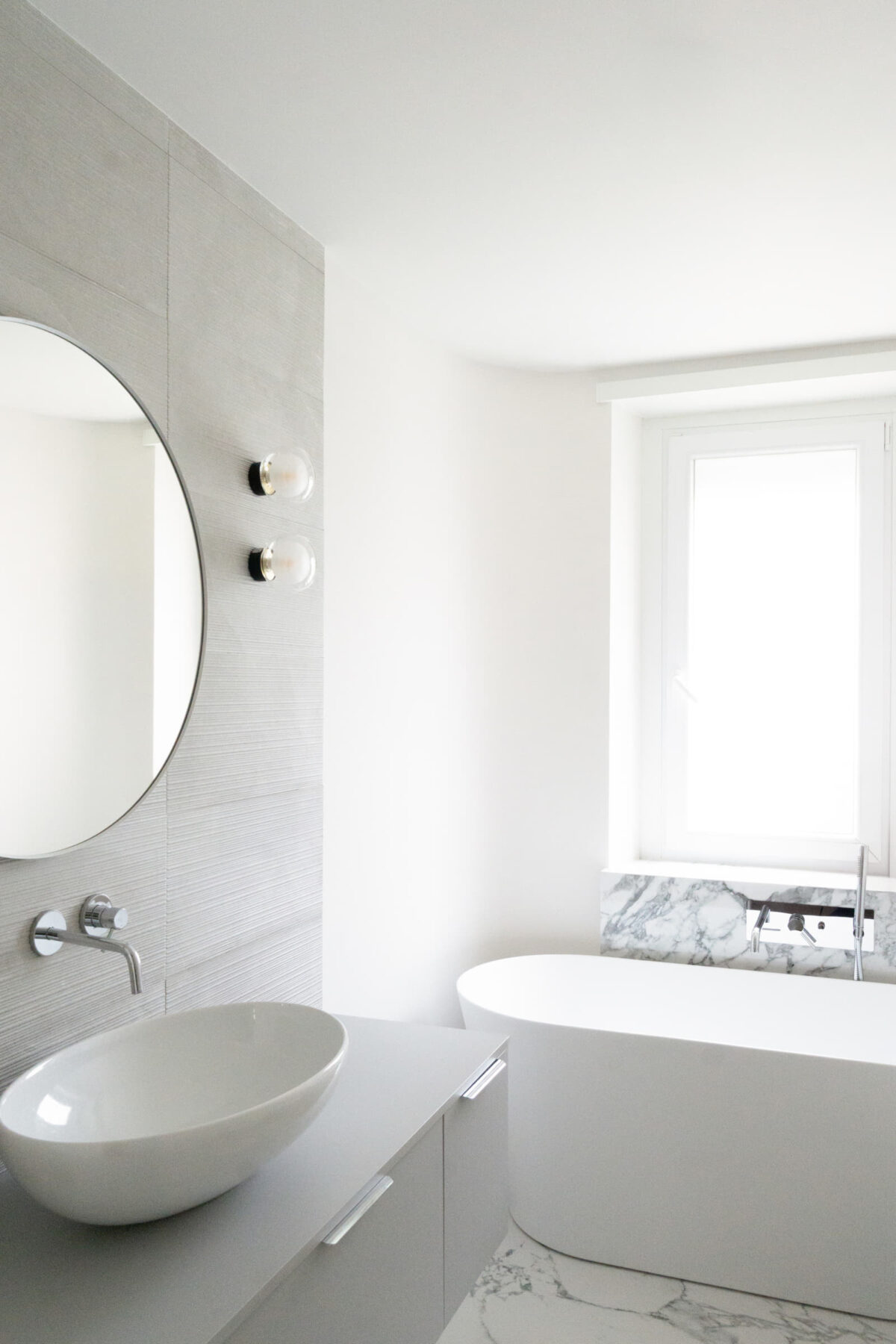
The sleeping area of the spacious apartment features a canonical bedroom distribution, with built-in closets recessed into the hallway and a walk-in closet. The space is then enhanced by the presence of terraces and a small veranda overlooking the gardens.
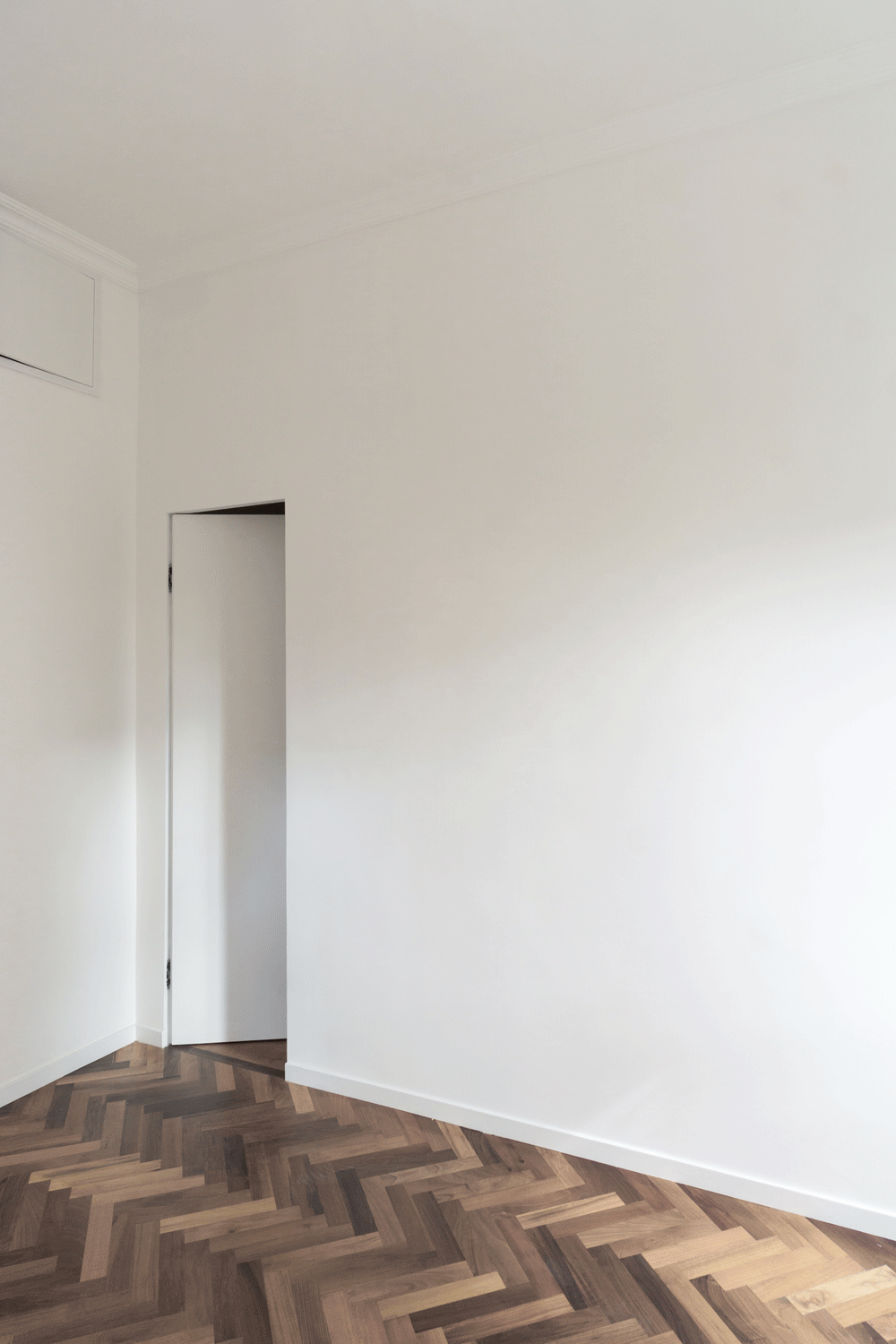
Drawings
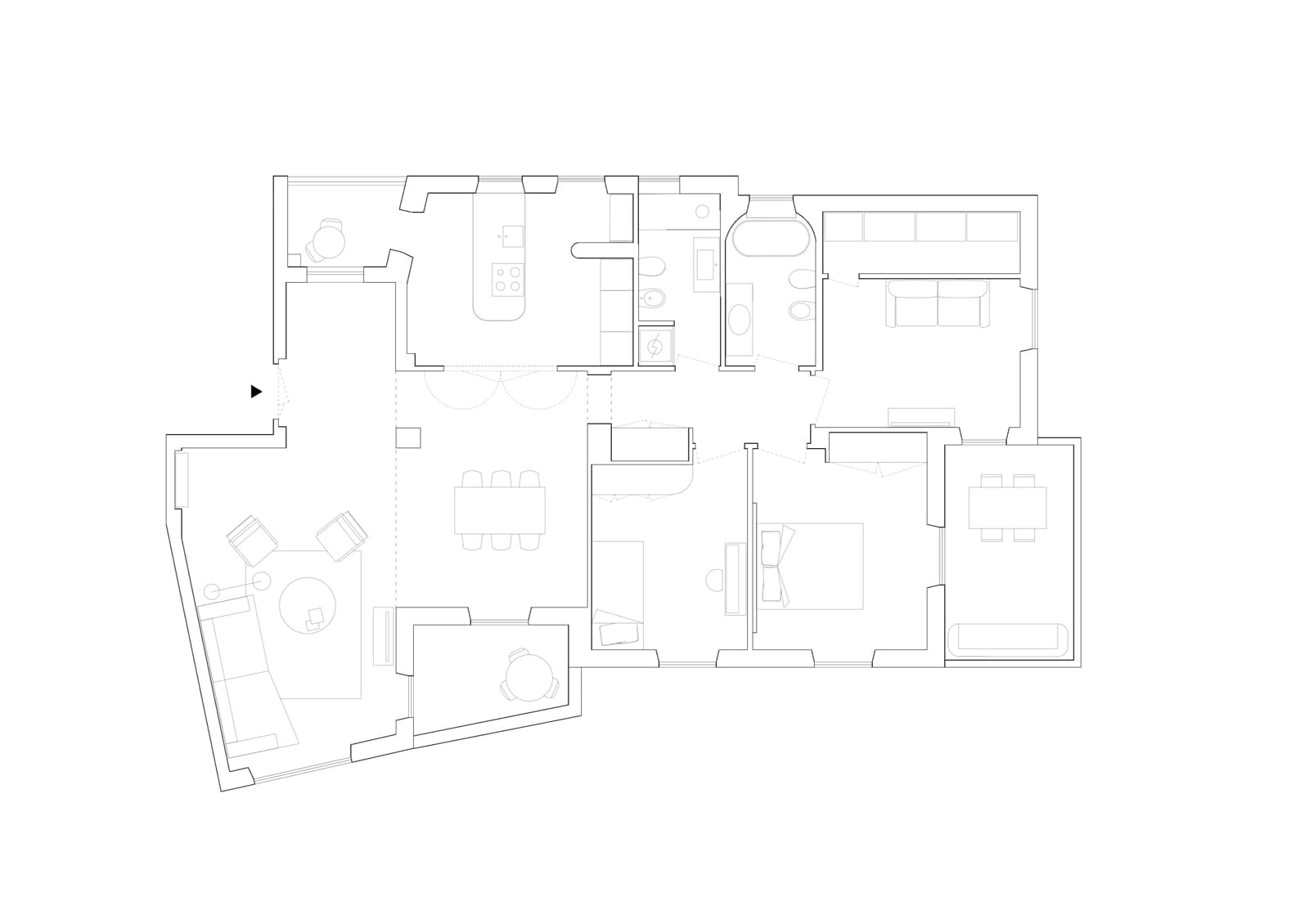
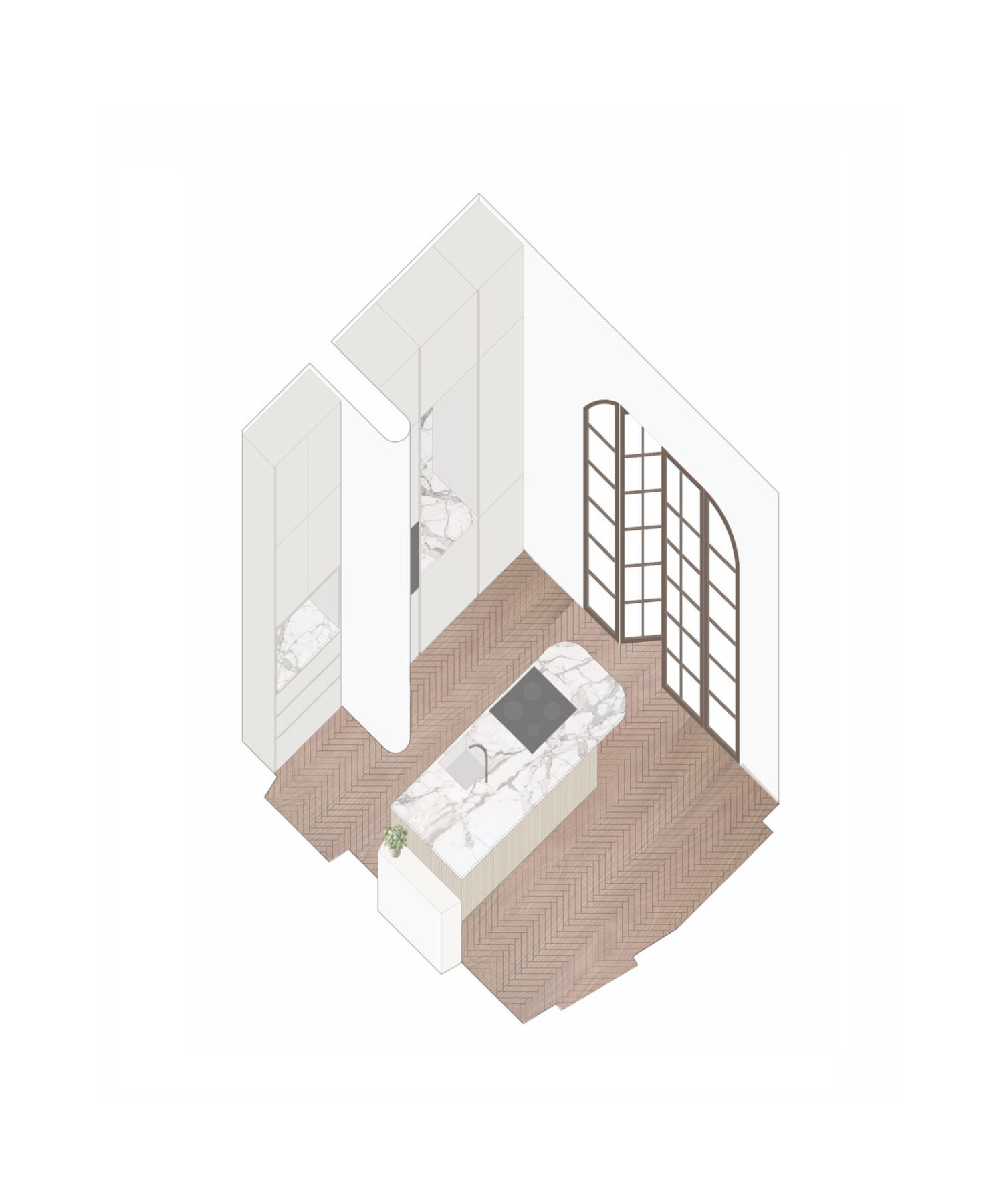
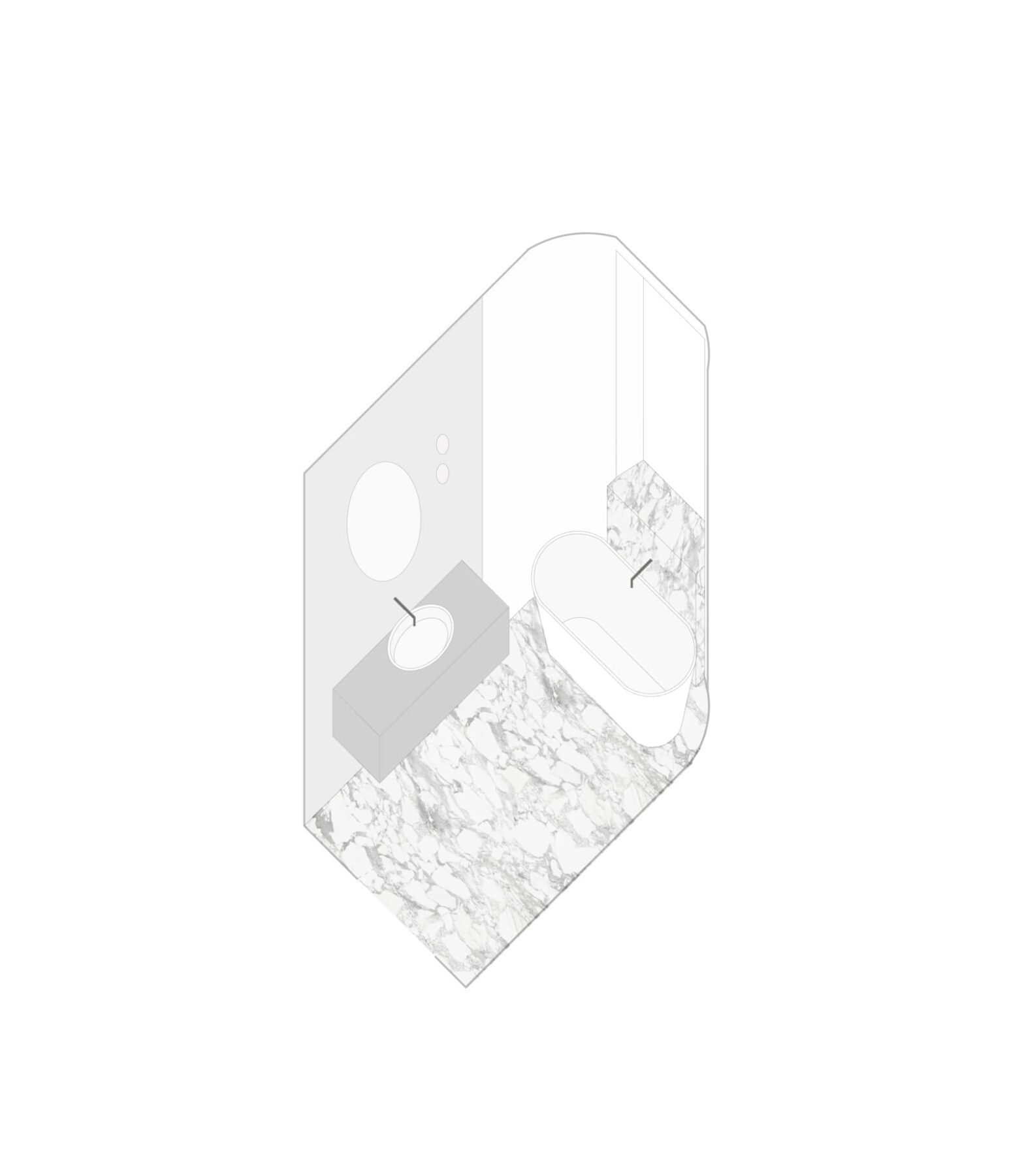
Facts & Credits
Title Casa BO
Typology Interior, Apartment
Location Rome, Italy
Status Completed, 2024
Architecture & Interior Design Alessia Iacovoni
Photography Alessia Iacovoni
Text by the author
READ ALSO: Grimshaw, Haptic, K-Studio, Arup, Leslie Jones, Triagonal and Plan A appointed to design the expansion of Athens International Airport