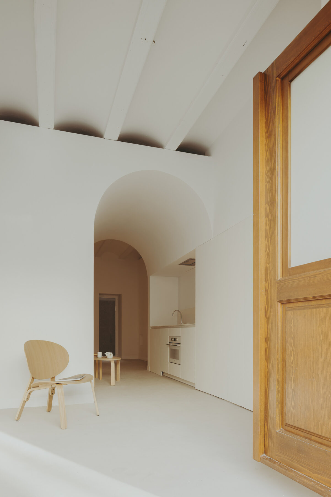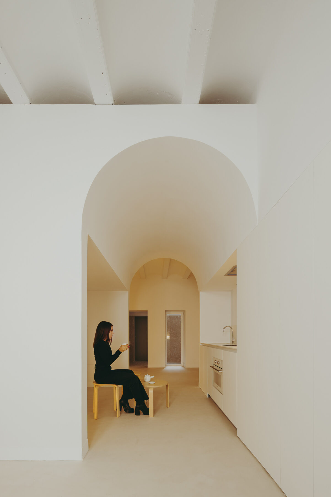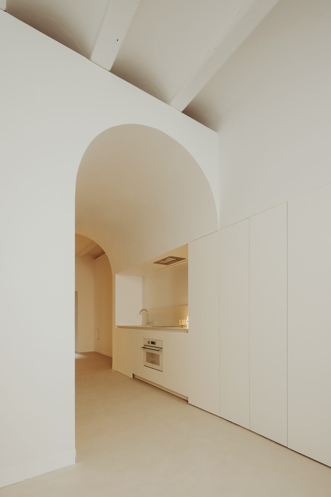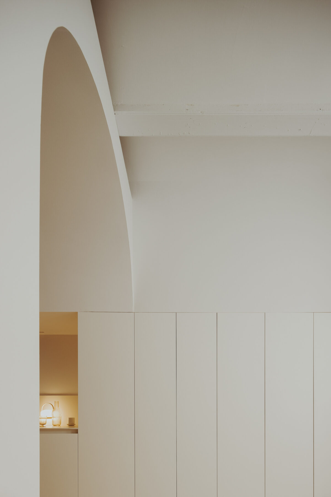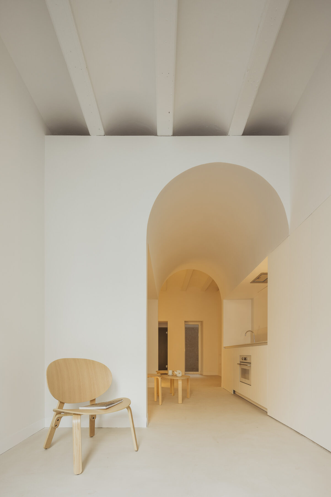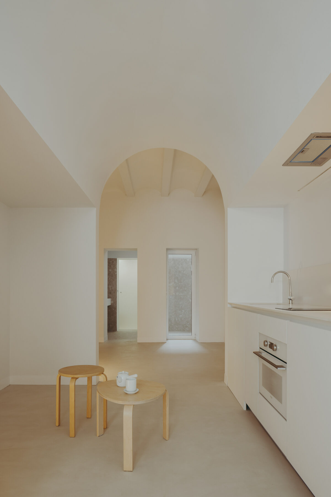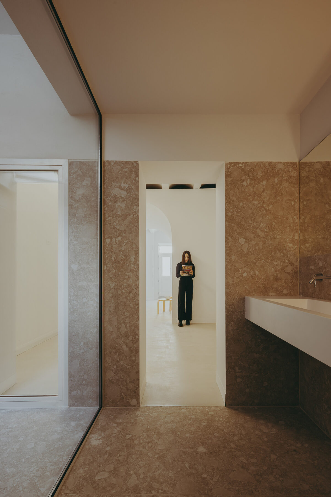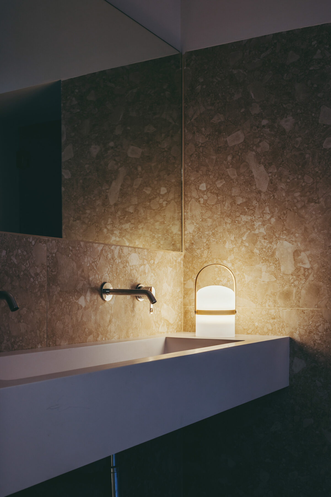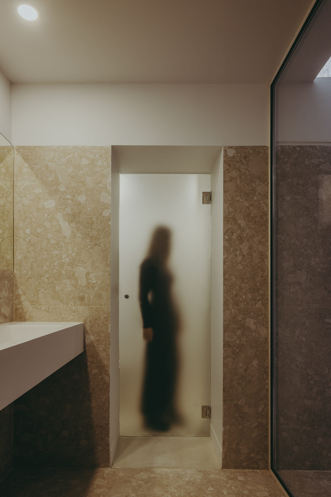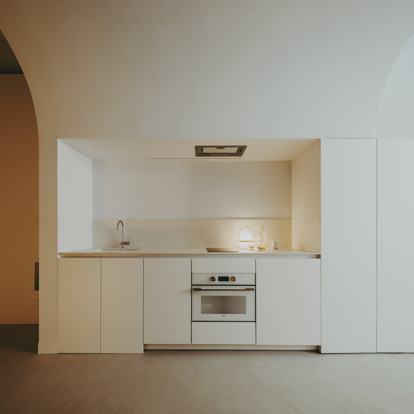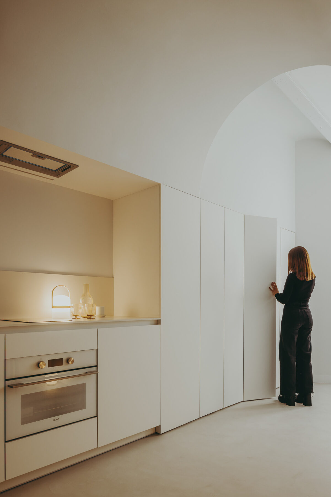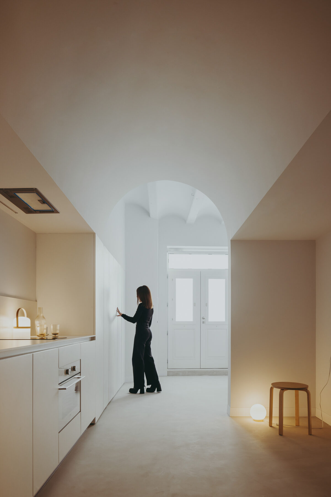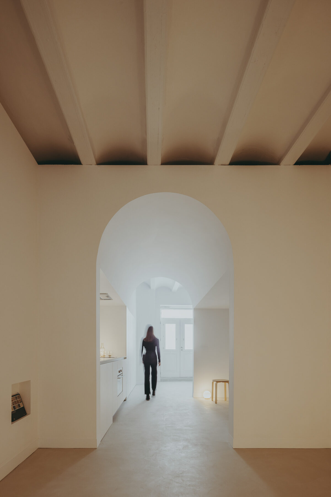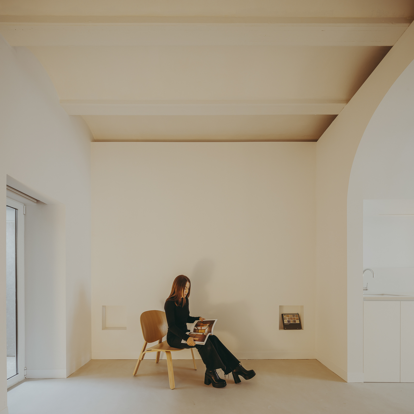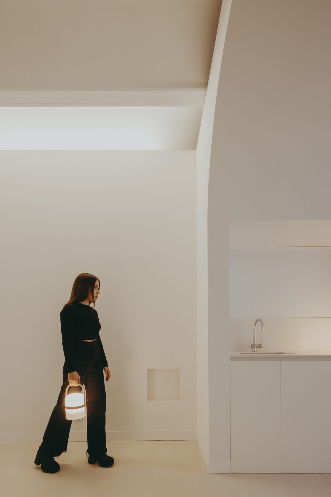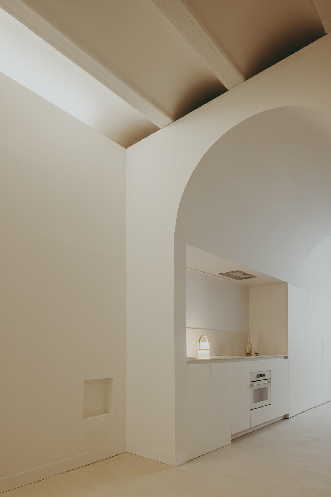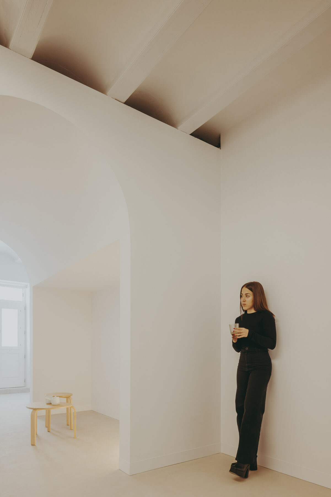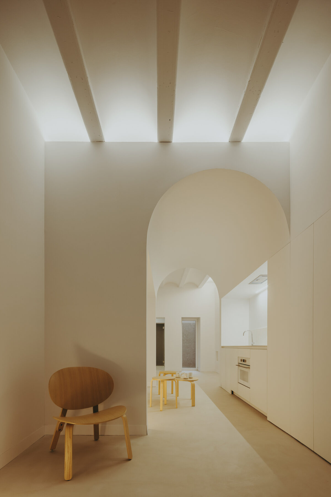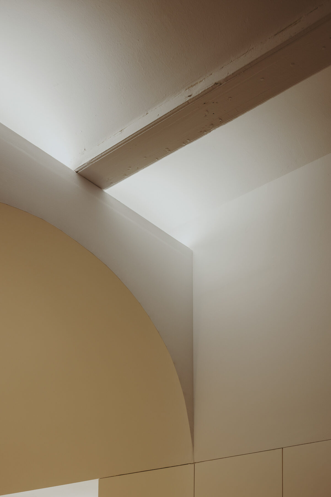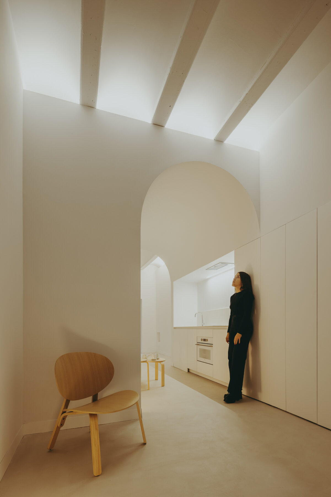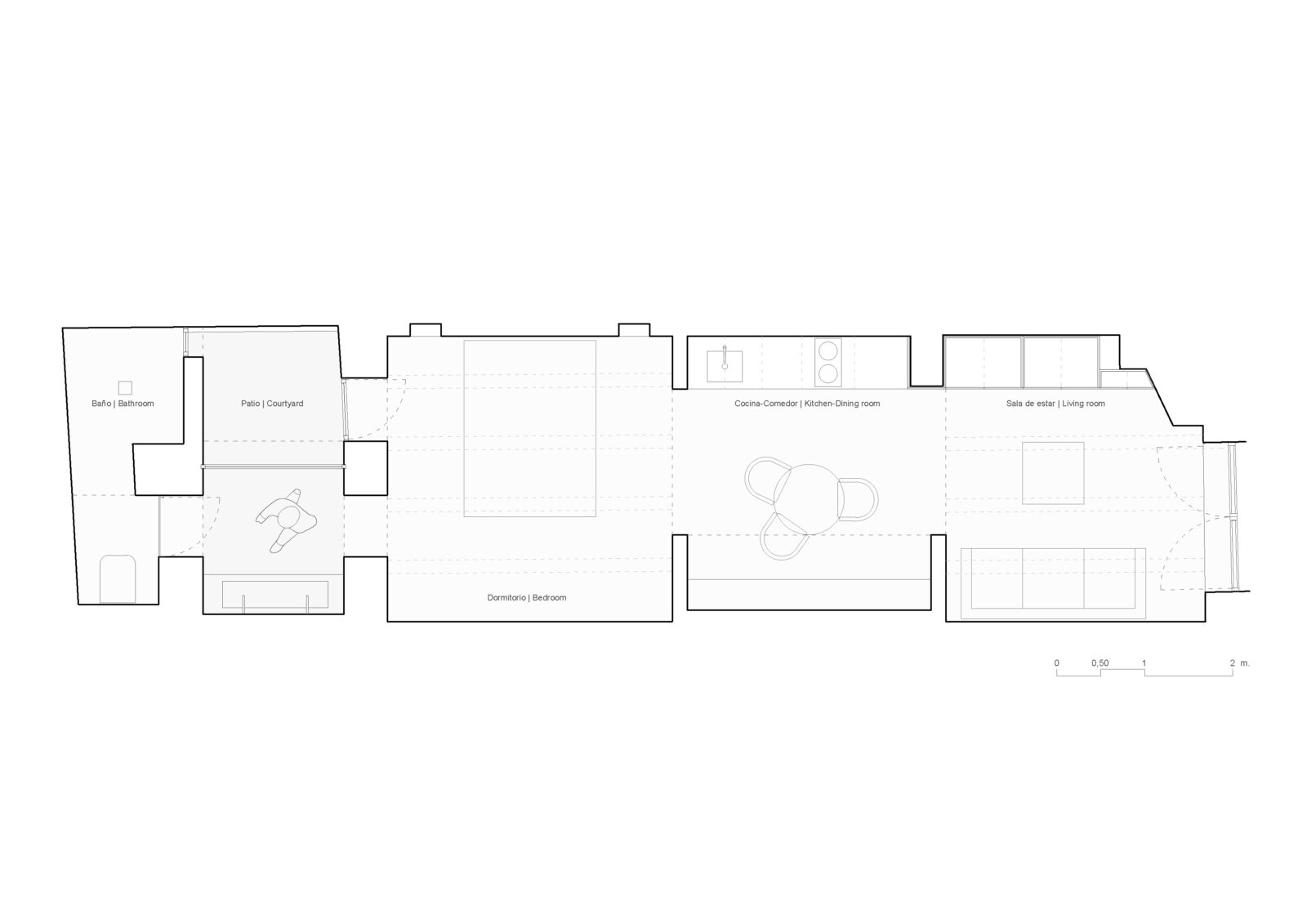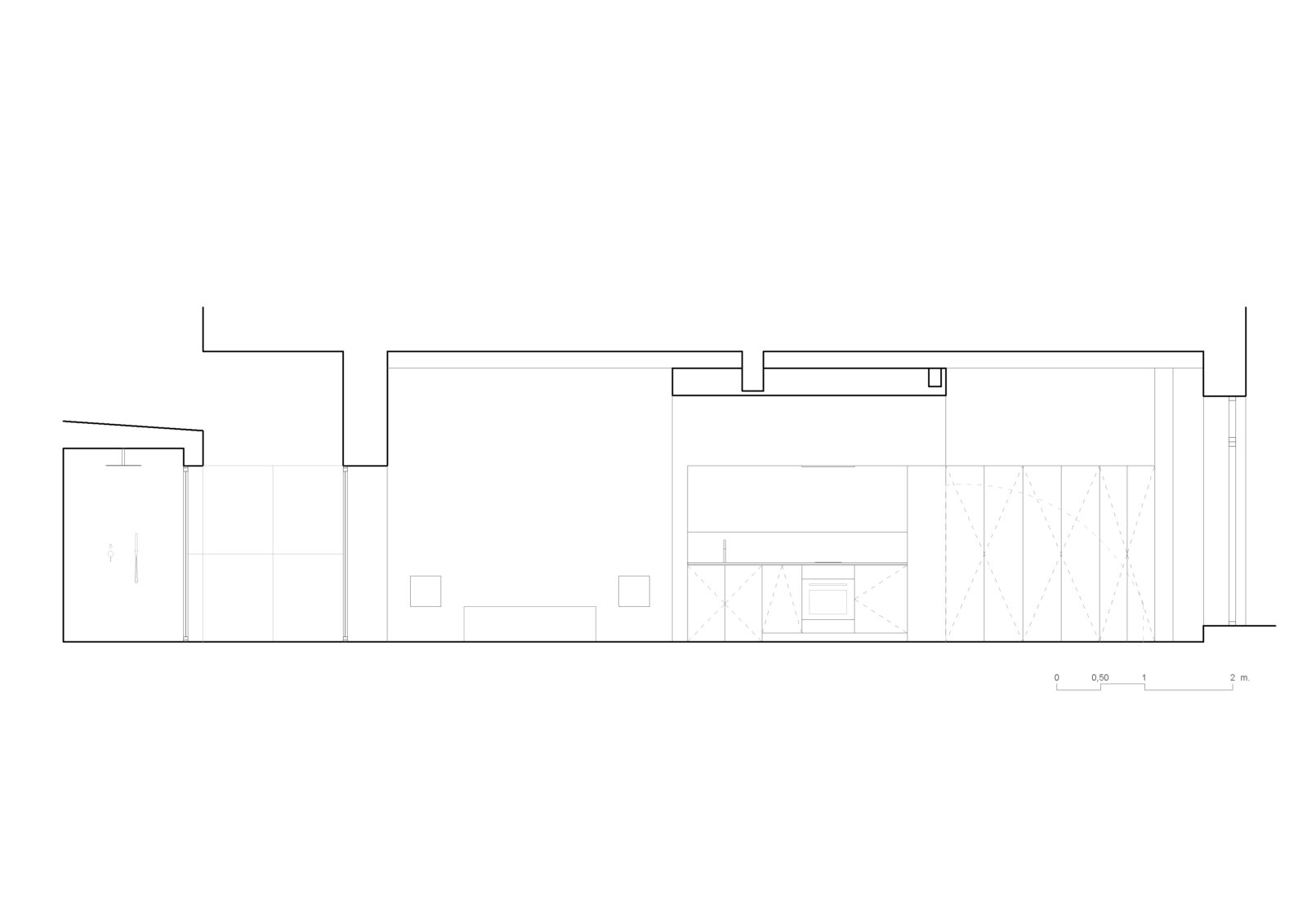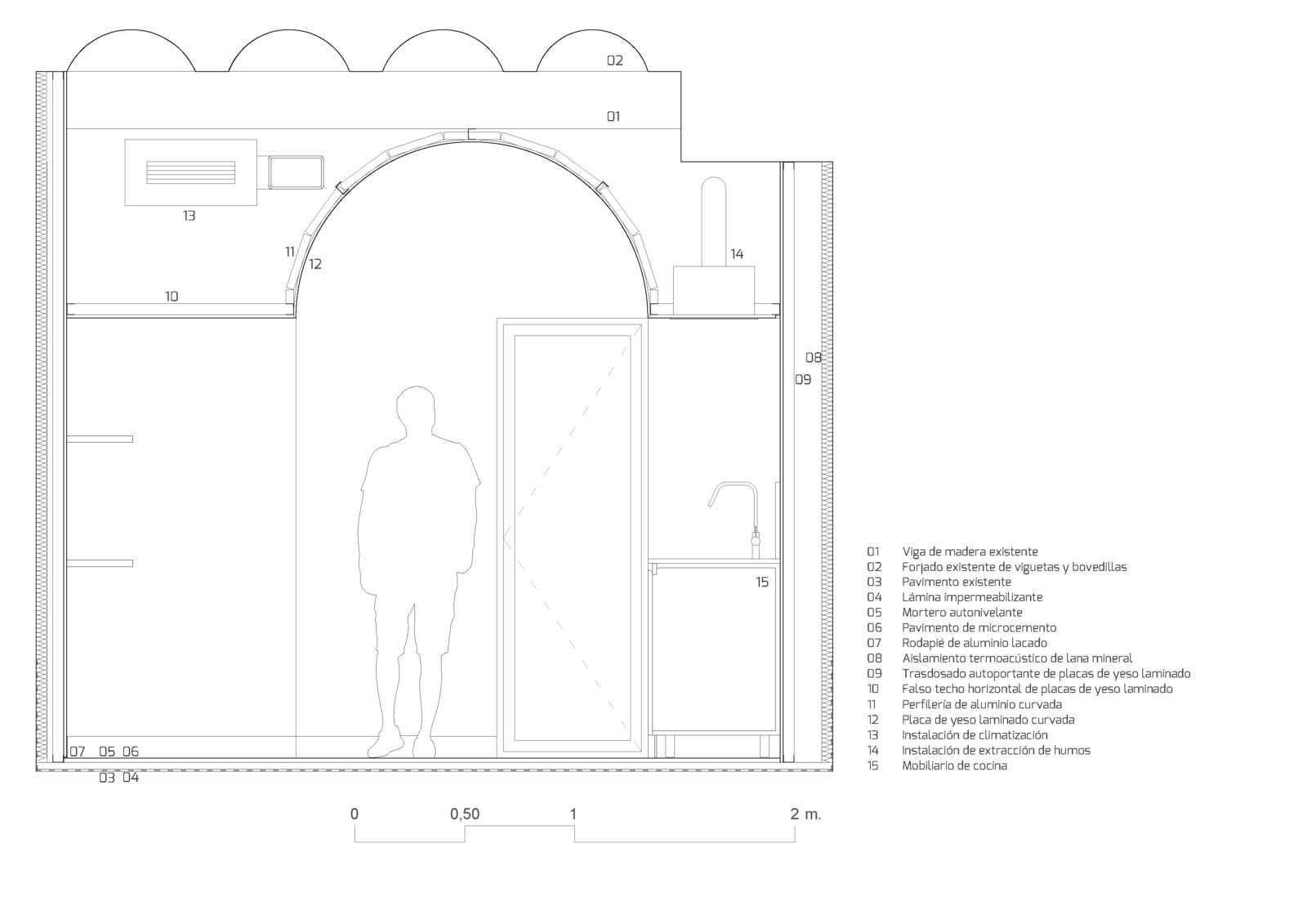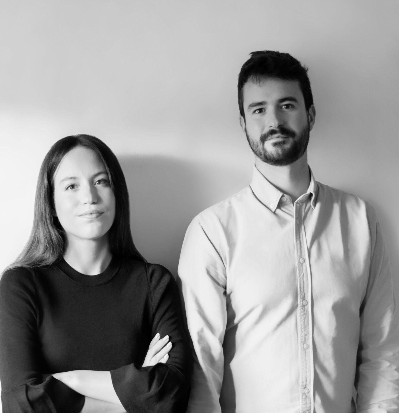This project by Enguídanos Marzo Arquitectos addresses the rehabilitation of a small apartment located on the ground floor of a two-story house in the traditional coastal neighborhood of El Cabanyal, in Valencia (Spain), with a fishing tradition and located in the eastern part of the city.
Like most in the area, it is a two-story building above ground, built in the 1920s, between party walls, and occupying a narrow and elongated plot with a small courtyard on which a later addition had been built to house the wet areas. The house had already undergone a small intervention that had overshadowed some of its original and genuinely interesting elements, it lacked divisions beyond a small kitchen and a bathroom located at the back of the house, showing a single open space at the front.
The project has been adapted to the structural elements that set up the house, to the proportion of the existing floor plan and its often irregular geometry, and a new distribution has been proposed based on a linear succession of spaces going from the more public areas towards the more private ones of a home.
This sequence of spaces begins with a flexible living room area, followed by a kitchen-dining room, and next to the courtyard is the bedroom.
All of them are open spaces, visually connected to each other, but spatially differentiated.
Around the courtyard, at the back, the bathroom can be found as the more private and opaque area of the house, which also contains more exposed elements that share the spatial fluidity of the rest of the project.
The main purpose of this proposal is to respect and highlight the most characteristic elements of the original construction, such as the traditional exposed wooden beams and joists and ceramic vaults, as well as the small central courtyard.
The aim for preserving and adapting all these elements to the new project was to maintain the original ceilings and heights in most of the house, putting together all the required installations in a characteristic single volume longitudinally perforated by a vault that establishes a dialogue between the intervention and the preexistence, linking it with the first space of the house through a linear cabinet that also helps to solve the housing services, to provide storage support and it also integrates the volume of the staircase that gives access to the first-floor of the building.
Furthermore, the material and spatial continuity blurs the boundaries between the courtyard and the bathroom, highlighting the first one, projecting it inwards and creating the illusion of an outdoor bathroom, as well as providing a feeling of higher spaciousness in the courtyard as a natural source of light in the house.
Regarding its materiality, neutral tones and natural textures are chosen not to detract from the most characteristic elements of the project and its spaces, such as the continuous microcement floor covering, the ceramic cladding of the courtyard and bathroom, both continuous in its horizontal and vertical surfaces, or the smooth interior carpentry of the same color as the rest of the surfaces too. The choice of finishes is vital to understand the concept of the project, how and where they are placed is one of the most important samples to give meaning to the proposal.
Enguídanos Marzo Arquitectos is a Spanish architecture studio based in the city of Valencia, where they also carry out most of their professional activities. The founders of the studio are architects Noelia Marzo (1992) and Juan Enguídanos (1992), trained at the Technical School of Architecture of Valencia, where they began to acquire a deep commitment to the profession that was later complemented by their professional experiences collaborating with other architects, mainly during a long period in which they worked in Porto (Portugal), as well as through their training in education.
This background is reflected in their work, which is nourished by the references and influences assimilated during their different stages, and in which great importance is given to the creative process, focused on a clear project concept from which a result characterized by the purity and simplicity of its forms, respect for pre-existing architectures, and the balance between the project idea, functionality, and aesthetics is pursued. This goal is sought to be achieved through attention to detail, meticulousness in project definition, and rigor in monitoring construction.
Facts & Credits
Project title: Casa en El Cabanyal
Typology: Interior Design, Residential
Location: El Cabanyal, Valencia (España)
Architecture: Enguídanos Marzo Arquitectos, Juan Enguídanos y Noelia Marzo
Total Area: 40 m2
Year of construction: 2022
Photography: Alejandro Gómez Vives
Text: provided by the architects
READ ALSO: GRØN SPACE in Athens | by Federica Scalise & Ludd
