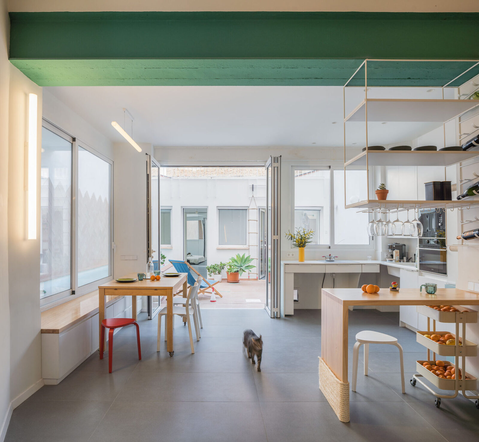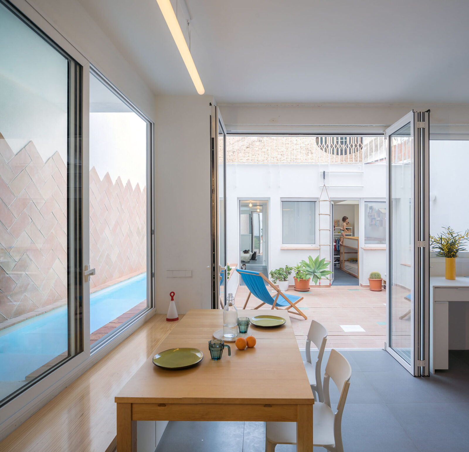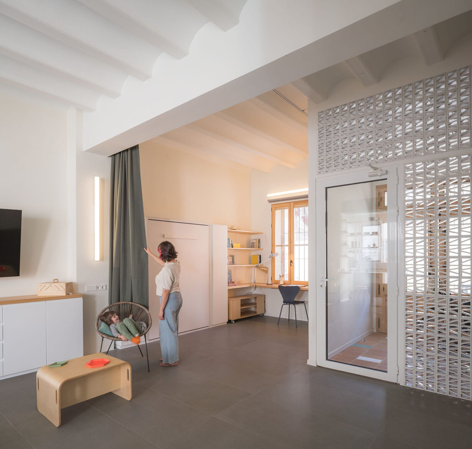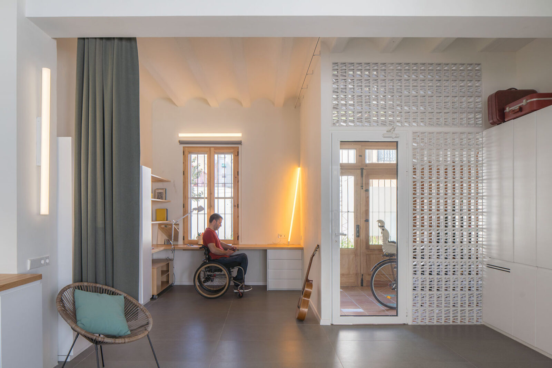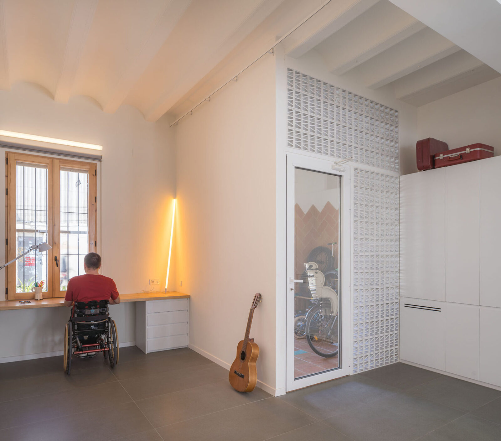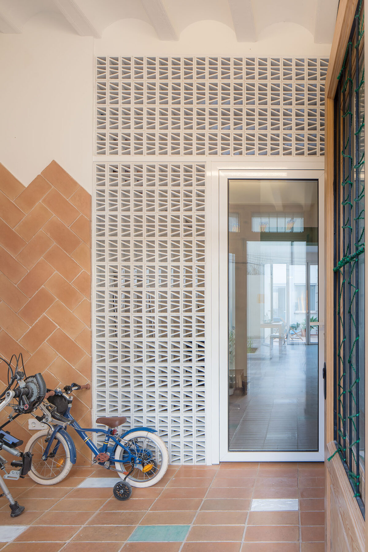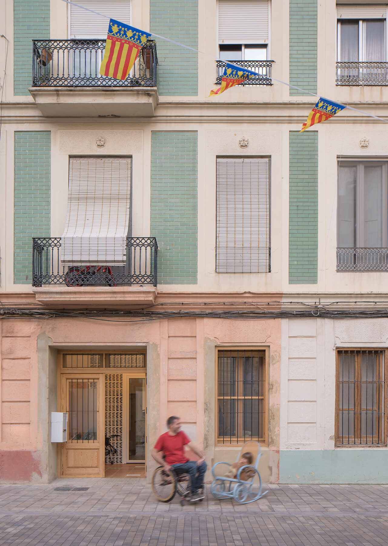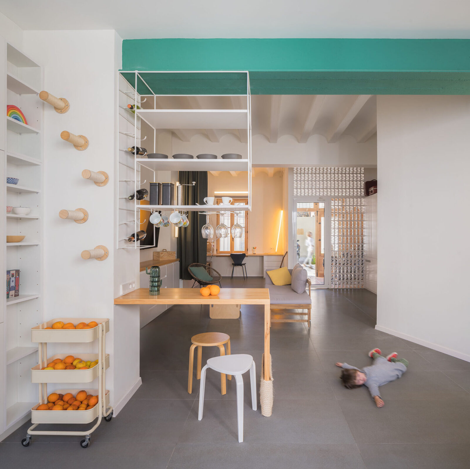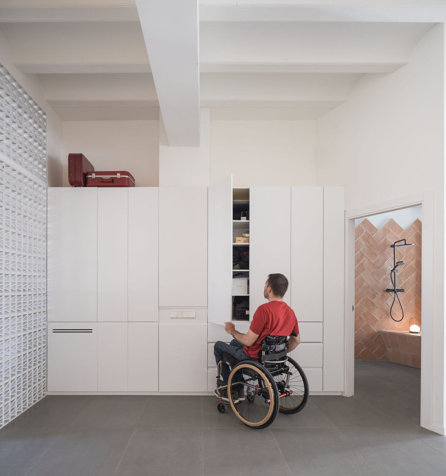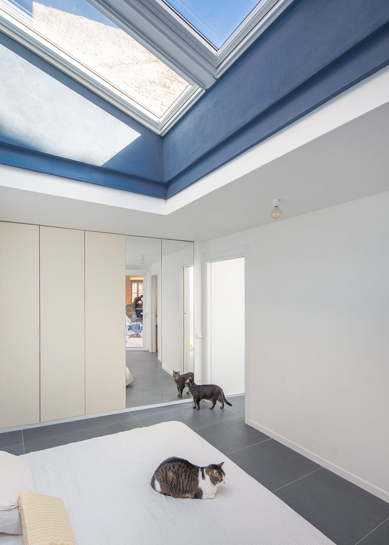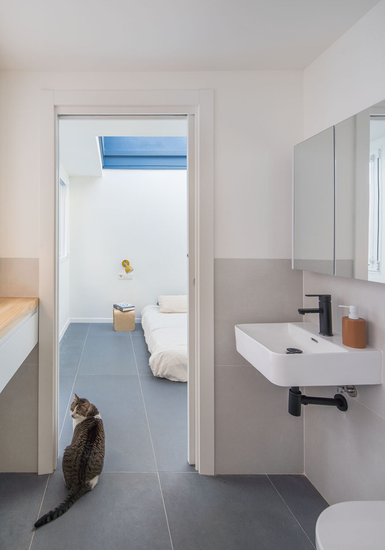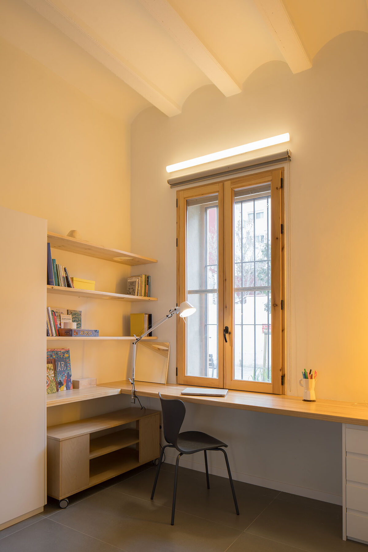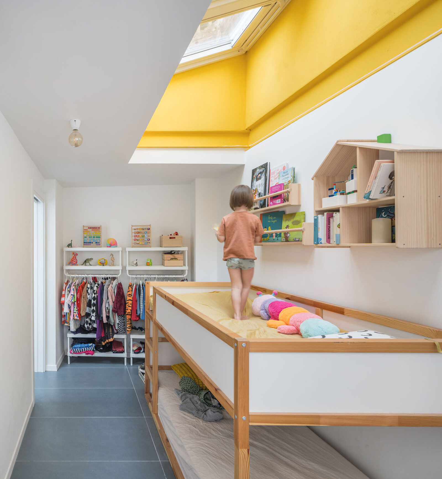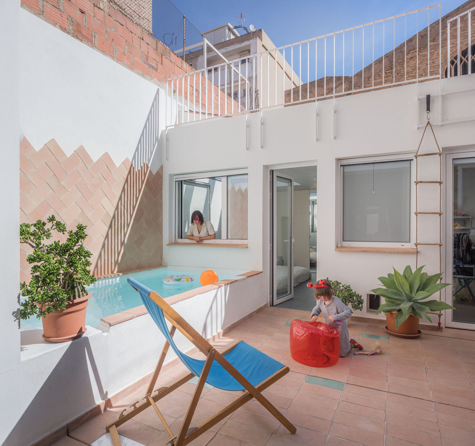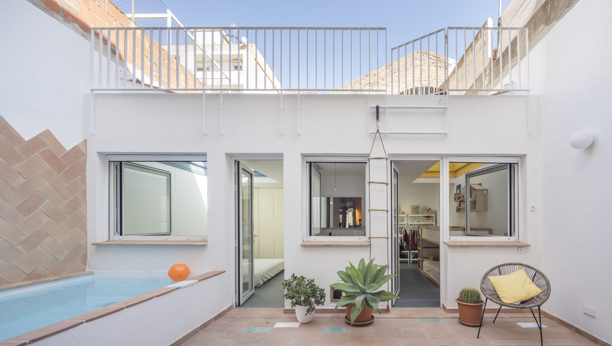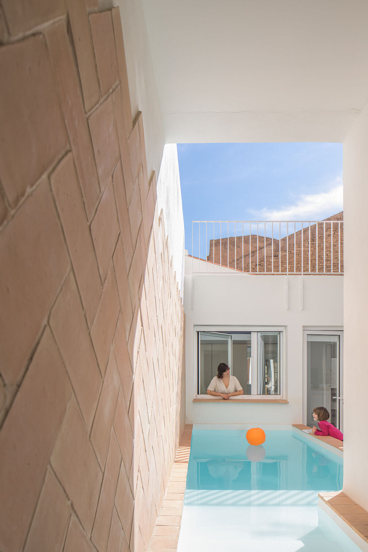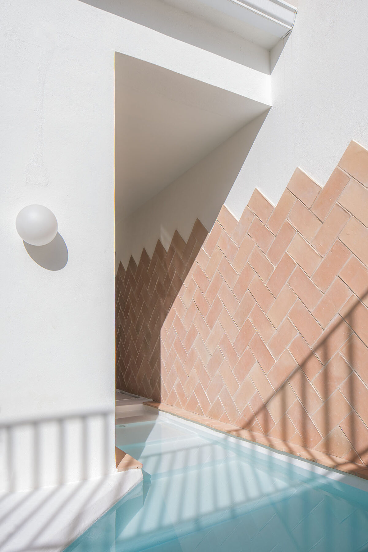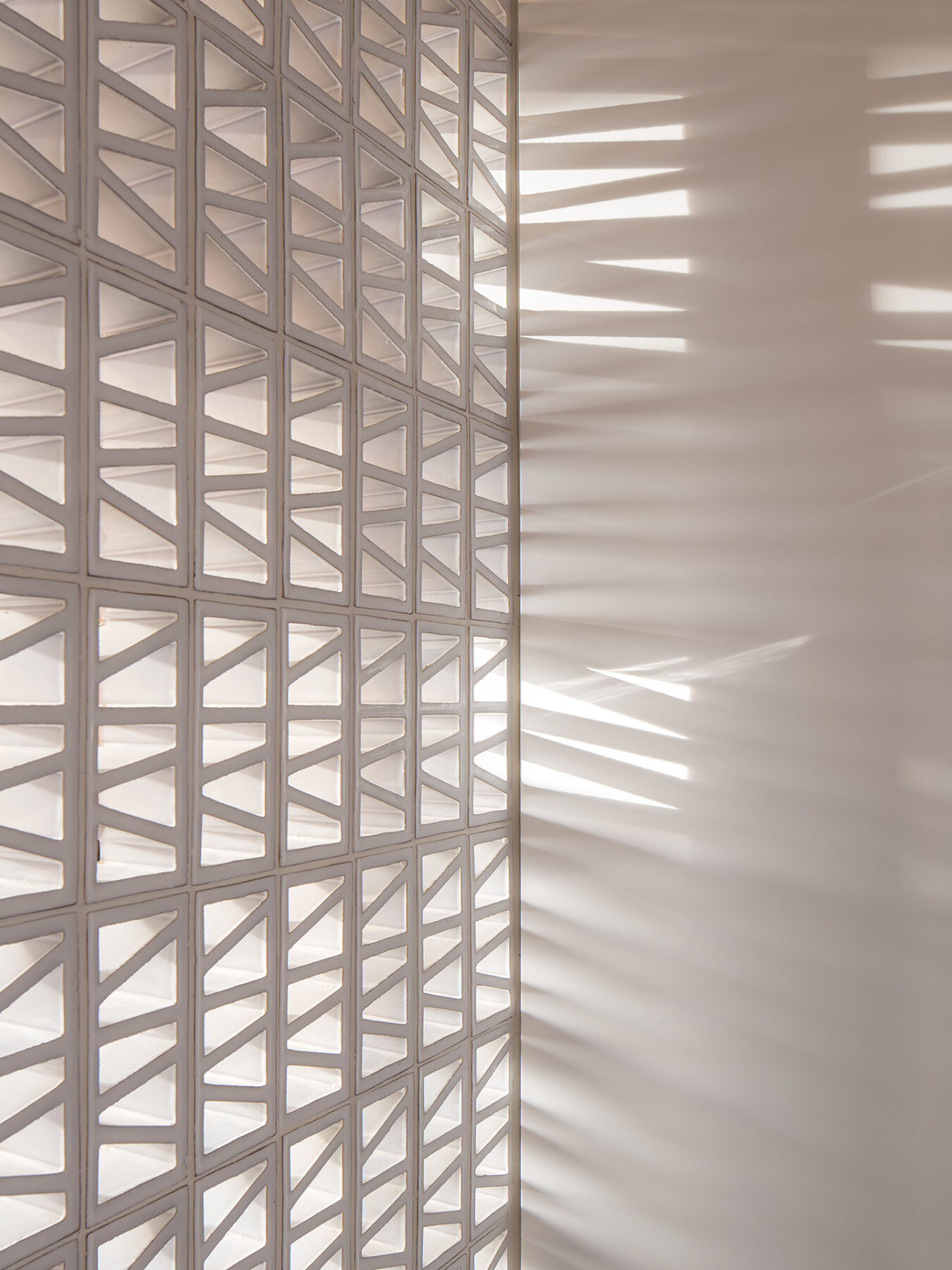A place that houses the different but intertwined rythmes, habits, desires and needs of its residents. A bright, fluid and free of barriers home in the city of Valencia is the result of the spatial transformation of a former store, by gon architects.
CASAVERA is the transformation in the old fishermen’s neighborhood of El Cabanyal, in the city of Valencia (Spain), of an old and humid sports store between party walls, of 135 m² on the first floor, into a bright Mediterranean home; a change of use that pivots on the fact that all the spaces of the house comply with strict accessibility regulations to make life easier for Elies, one of the owners and in a wheelchair since he was 18 years old due to a spinal cord injury caused by an accident.
Along with Elies, entrepreneur and activist for the reduced mobility, also occupying the house are Aurora, dancer, director and multimedia designer; their daughter, Vera, and the four cats of the family: Lupito, Doce, Nosu and Sumi.
A convivial group with different desires, temporalities, speeds and relationships whose coordination and synchronization were the key to the way of thinking and designing the house.
The neighborhood’s urbanism, which is characterized by its domestic resonance -everything inside it looks like a large interior-, is also remarkable for its hybrid and complex social fabric in the process of adaptation.
The street is presented as an extension of the house, where Elies, in his motorized wheelchair, and his family can move around and enjoy the life of the quarter.
In this ecosystem of streets, squares and small squares, huts, colorful buildings, tile and wood facades resistant to the saltpeter of the sea, where is promoted a particular way of life associated with a space and a time that seems to run much slower than that of the bustling city center, is located CASAVERA, the home of Elies, Aurora, Vera and their cats.
The architectural proposal, which is framed within a plot of 25 meters long and 6 meters wide, consists in the rehabilitation of a part of the house facing the street and the construction of a small pavilion, at the back of the plot, 7 meters long.
The transition from one building to the other, from the old to the new, is marked by a gradient vector that goes from public to private: while the restoration of the existing area, built with a system of traditional vaults, contains all the common areas (entrance, multipurpose space, bathroom, living room, kitchen-dining room), the new part, built with metal structure and brick, contains the most private area, the rooms with skylights-viewpoints, composed of three windows inclined 15 degrees in blue and yellow, an atomized bathroom and the engine room.
Between both architectures, in the heart of the house, an intermediate space is generated as a patio of 26 m².
This place, besides being an element that combines outdoor activities that, due to the mild climate of Valencia, can be carried out all year long, works as a thermodynamic device, since it regulates the temperature by naturally ventilating all the rooms and, as it happens in Sorolla’s paintings, at the same time flooding the whole house with the light so characteristic of this part of the Mediterranean.
In other words, the proposal is to have two houses connected through a patio where you have to leave the house to enter the other house.
Houses built with the logic of local materials and proximity, which evoke the Mediterranean and the proximity of the sea, also present in the neighborhood of El Cabanyal: clay, wood and ceramics.
The most singular element within the patio is a swimming pool, 5.80 meters long and 1.70 meters wide, and 7 m3, facing south, which articulates and joins the new part with the rehabilitated one. It is a linear water element, expressly requested by the clients, which has an outdoor part and an indoor part, whose use, in addition to recreational/hedonistic, responds to a sporting function: it is the space used by Elies for the health care and physical maintenance of his body.
CASAVERA is a generous, fluid and free of barriers domestic space adapted -in plan and section-, where architectural, material, environmental and spatial solutions have been tested, many of them unexpected, at the service of those who live in it and whose dimensions and proportions, very different from those of a conventional home, are not at odds with good design.
CASAVERA is a house designed to facilitate mutual care and personal autonomy of family members; a refuge of free movement where one can be oneself and where daily domestic situations take place, such as that summer afternoon when we went to visit them and discovered Elies swimming in the pool, while Aurora was preparing her next play in the hammock, the cats were dozing on the mattress in the blue skylight room or climbing the kitchen walls, and Vera, lying down, was playing to draw a house on the clay and colored floor of the patio.
Facts & Credits
Title CASAVERA – Renovation of a house in El Cabanyal
Typology Architecture, Interior
Location Valencia, Spain
Status Completed, 2024
Area 135 m2
Architecture gon architects
Lead architect Gonzalo Pardo
Design team Carol Linares, Cristina Ramírez, María Cecilia Cordero, María Camila Martínez.
Construction STR Construction
Collaborator Jorge Sanz
Photography Imagen Subliminal (Miguel de Guzmán + Rocío Romero)
Text by the authors
Take a look at another interior project of gon architects “casa flix” here!
READ ALSO: Terra Dionysia wine hotel in Santorini | by Nysa Architects
