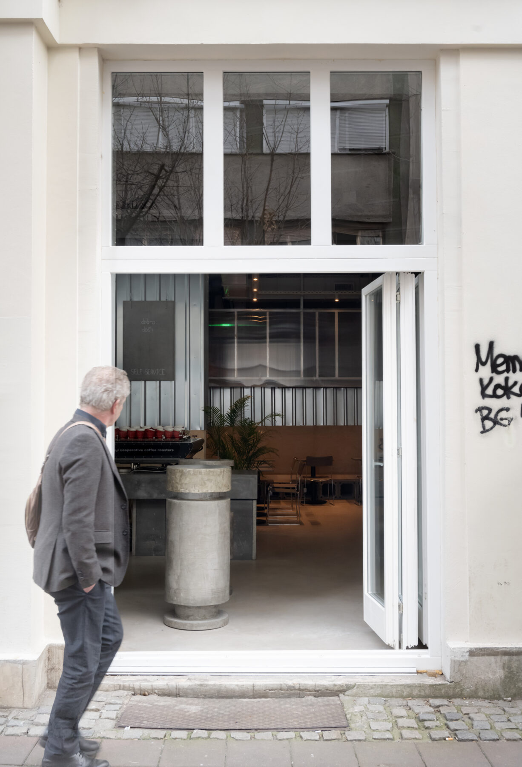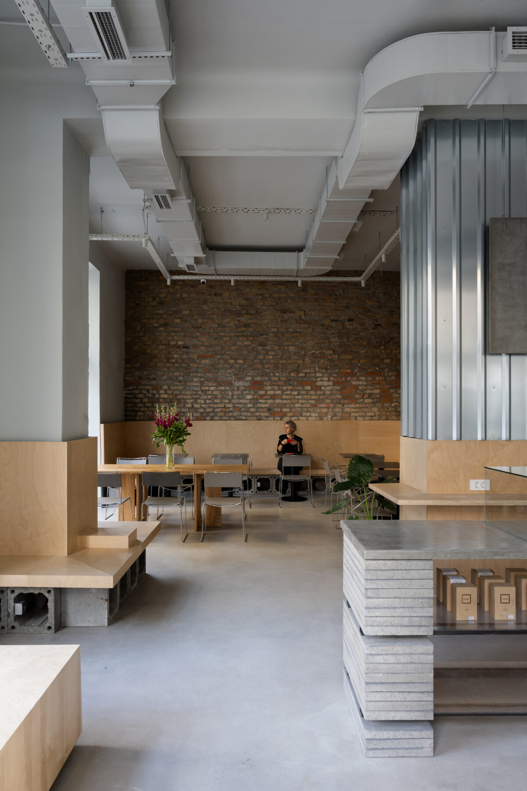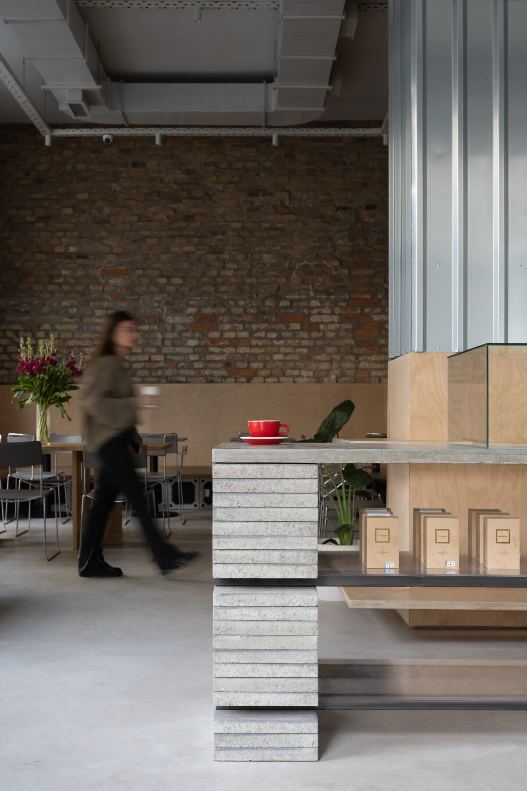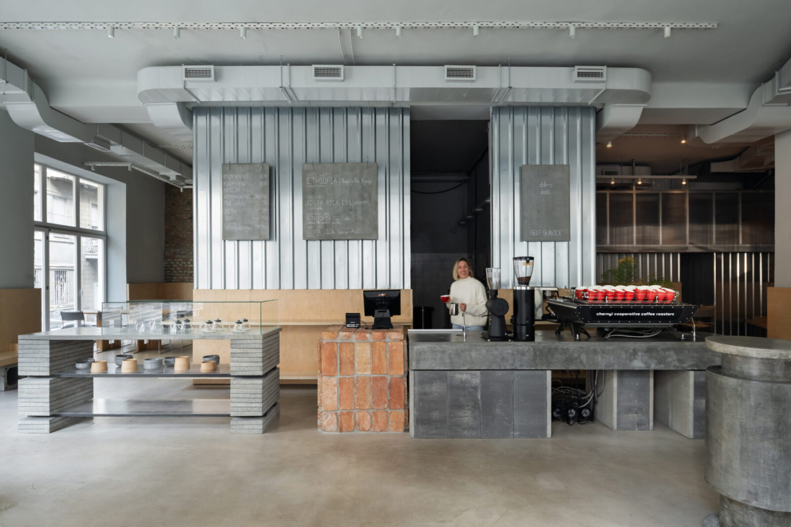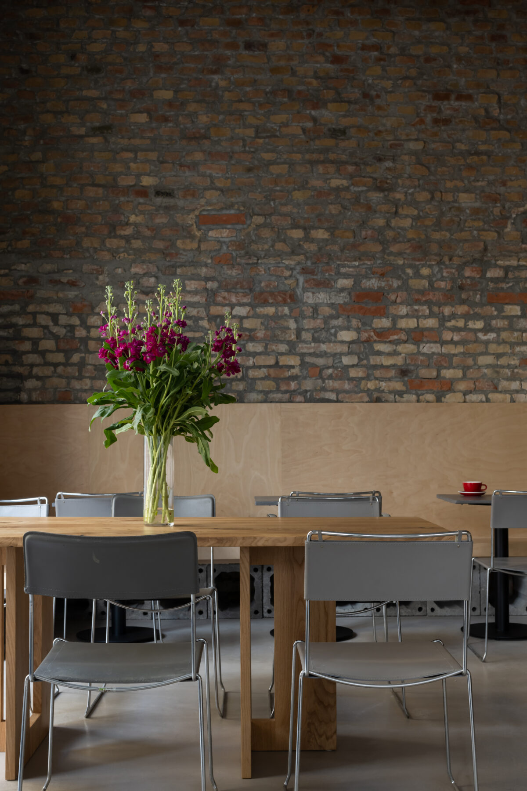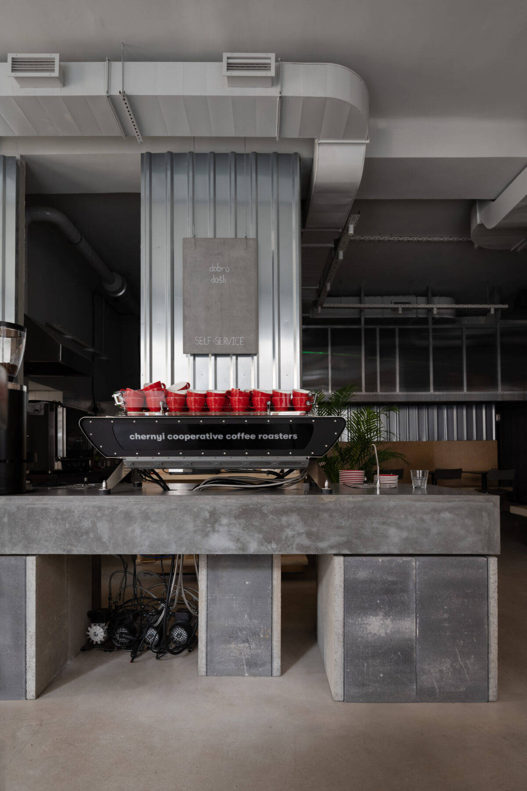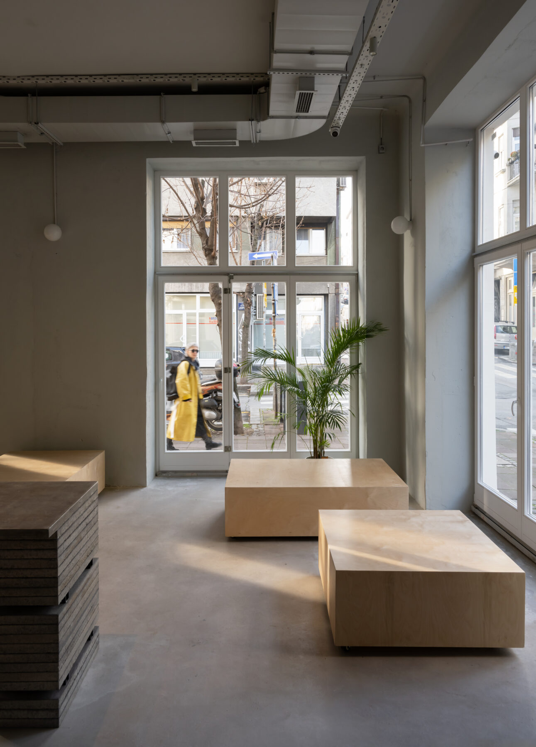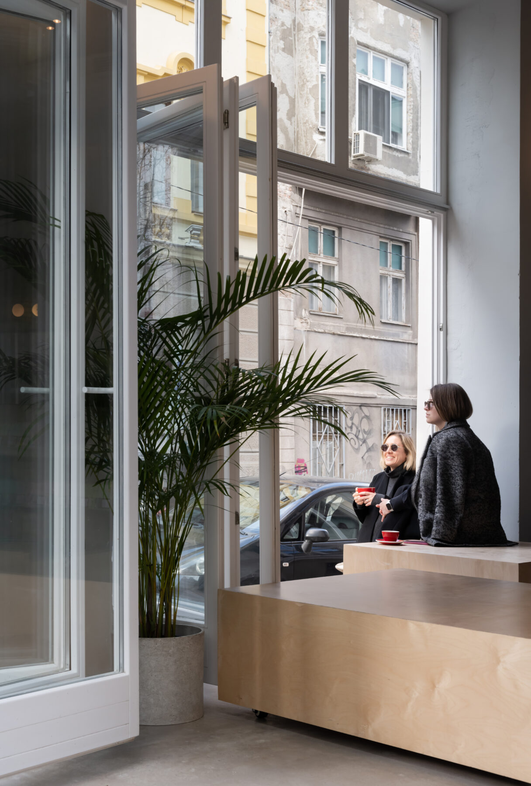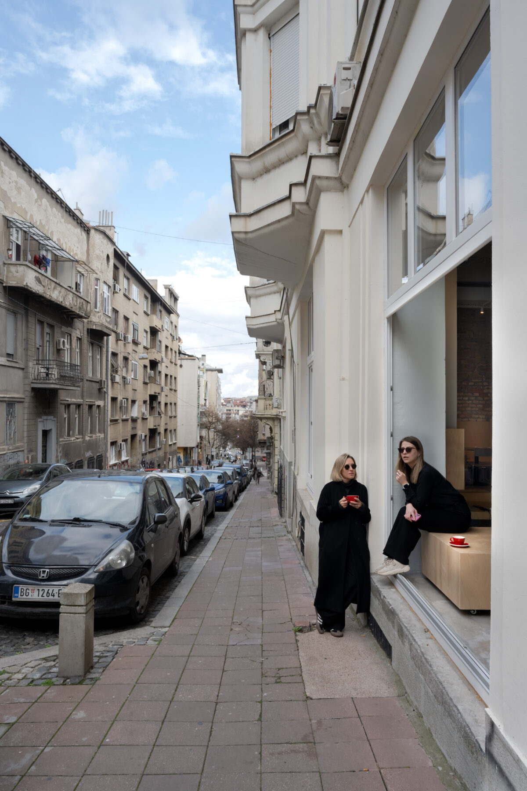FREYA Architects took over the design of Chernyi Cooperative Coffee Roasters in Belgrade, Serbia. This is the memory of the place that along with its history was crucial. The basic purpose of a coffee shop is to be a place where you can grab your morning coffee to-go, have a meeting or stop for breakfast. When the architects rented the premises the builders were already knocking out old historical bricks. The team have asked to keep them to use at the cash register allowing each cafe guest to touch the hundred-years history.
The coffee shop has three zones:
1. The buffer zone between the street and the cafe. The architects see this part as a city square and that is why there is no classic seating with tables. Here they have placed plywood cubes, benches and tall concrete cylinder shaped columns for the guests to stand by for a quick coffee break.
2. Bright hall with large windows, smaller tables and a large wooden table for those who prefer longer meetings.
3. A darker room with tables and a bench for people wishing to work on their laptops.
Based on the concept of urban aesthetics we were inspired by the most striking and interesting architectural movement in Belgrade – brutalism. Architecture, shapes and materials became main tools in the creation of our cafe space.
The architects have redrawn the large shapes of the buildings, reducing their scale and turning their shapes into interior items.
All the materials used in the cafe are construction materials. They have used chimney blocks in the base of the bench, paving slabs serve as a frame of the buns counter and coffee area, and historical bricks left after wall`s restoration are used in the cash register area while the perforated trays for electrics work as lamps.
In addition to bringing the city architecture into the space, the team also wanted to preach the philosophy of the place itself: cooperation and bringing people together, a common philosophy of our specialty coffee shop and its approach to coffee culture.
That is why they have a ribbon shaped bench that runs through the entire space creating the feeling that all visitors sit on the same line even when at different tables. The cafe is located in a historical 1921 building next to the last Belgarde`s mosque left from the times of the Ottoman Empire. This arrangement dictates the context and strategy for creating the interior.
Thus they restored the original appearance of the windows making them floor-high and increasing the amount of light inside the cafe while also returning the original appearance to the facades.
Facts & Credits
Project title: Chernyi Cooperative Coffee Roasters
Project location: Belgrade, Serbia
Architecture: FREYA Architects
Date of completion: 2023
Supervisor architect: Kristina Koivistoinen-Khatlamadzhiian
Lead architect: Paulina Korobova
Architect: Katarina Dragojlovic
Client: Chernyi Cooperative Coffee Roasters
Text: Provided by the authors
Photography: Ilya Ivanov
READ ALSO: Skrew the bar in Lamia | by Dashing architects
