The architects Kostis Benning, Yannis Mantzaris, Lara Vartziotis and Orestis Gouvas have recently realised their winning proposal for the redesign of the interiors of The Circus Hostel in Berlin. The hostel, that is located in central Berlin, ran an open competition with two phases for the refurbishment of the rooms on the second to the fourth floor, that finally resulted in the team being awarded the first prize and taking on the construction of their proposal in March 2018.
edited text provided by architects –
Design Principles
While working on the competition for the renovation of The Circus Hostel, we wanted to bring together a contemporary minimalist approach to design with the playful atmosphere of a circus. We got inspired by the existing infrastructure of the hostel, as well as the forms, the curtains and the hanging elements of the tents of the circuses. Curtains, hanging lights, as well as minimalist furniture in black and white come together to create a cool yet cozy vibe for the rooms of The Circus Hostel in Berlin. The colors respect and enhance the existing color palette used in the hostel. This way we created an atmosphere that is cool and cozy, urban and dreamy simultaneously.
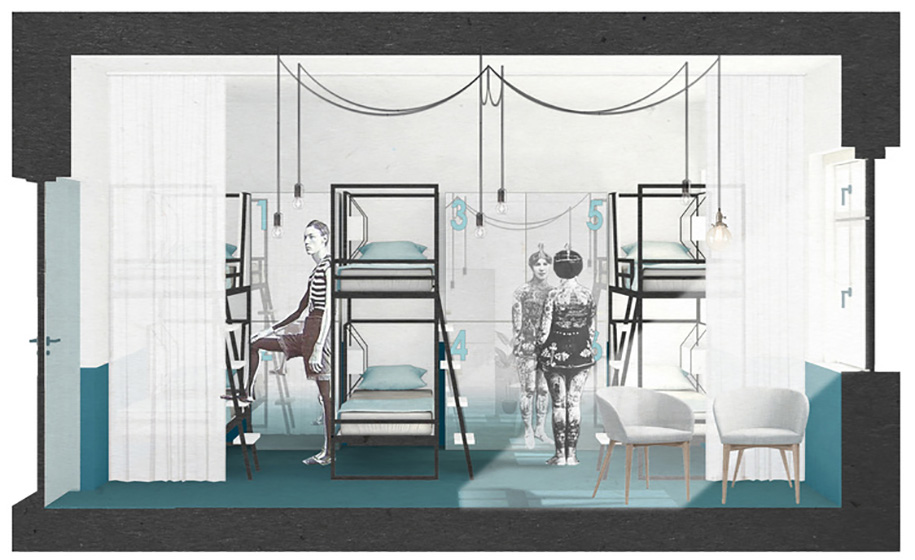
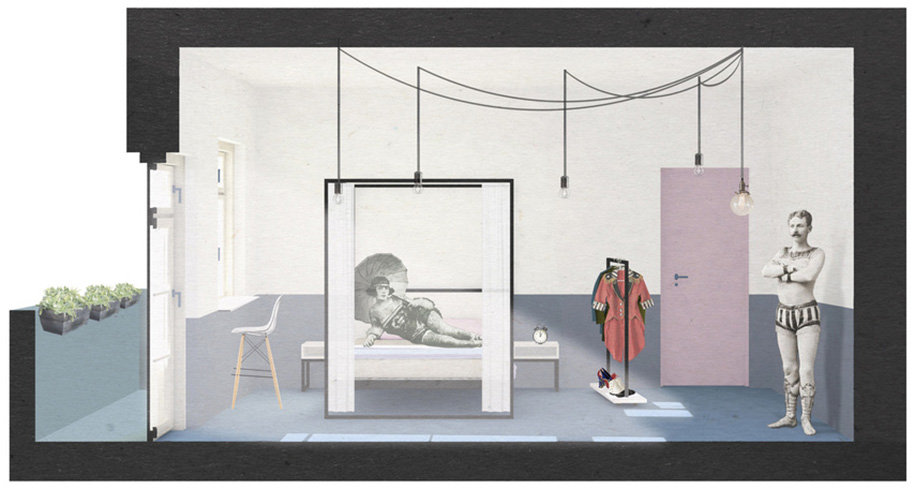
Product Design
All furniture is designed by the team and custom-made for The Circus Hostel, inspired by the aforementioned principles. The double bed creates an intimate private area with its curtains, whereas the mirror imitates the shape of the hostel logo. The lockers are designed and placed so as to create an infinity mirror loop effect, thus giving the rooms a magical vibe and also a more spacious feeling.
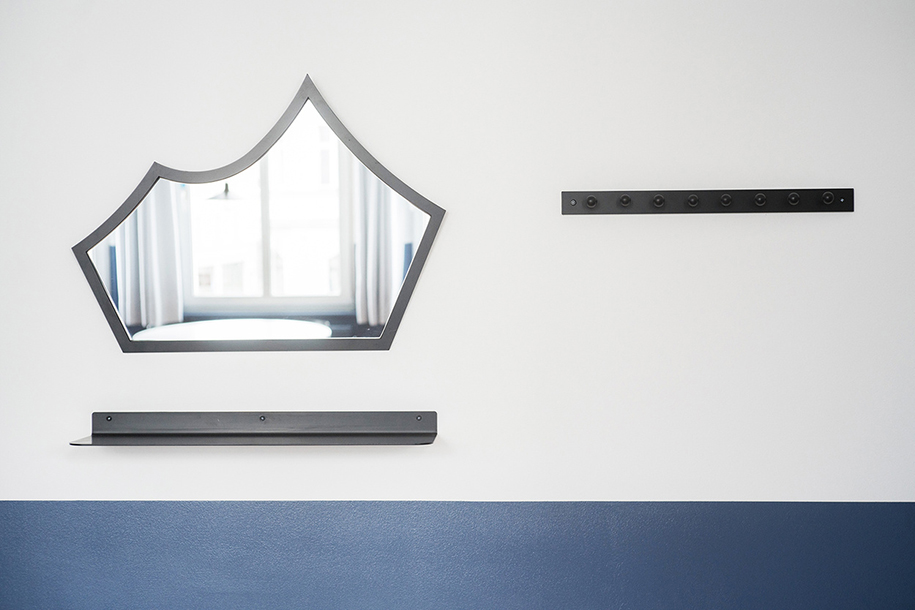
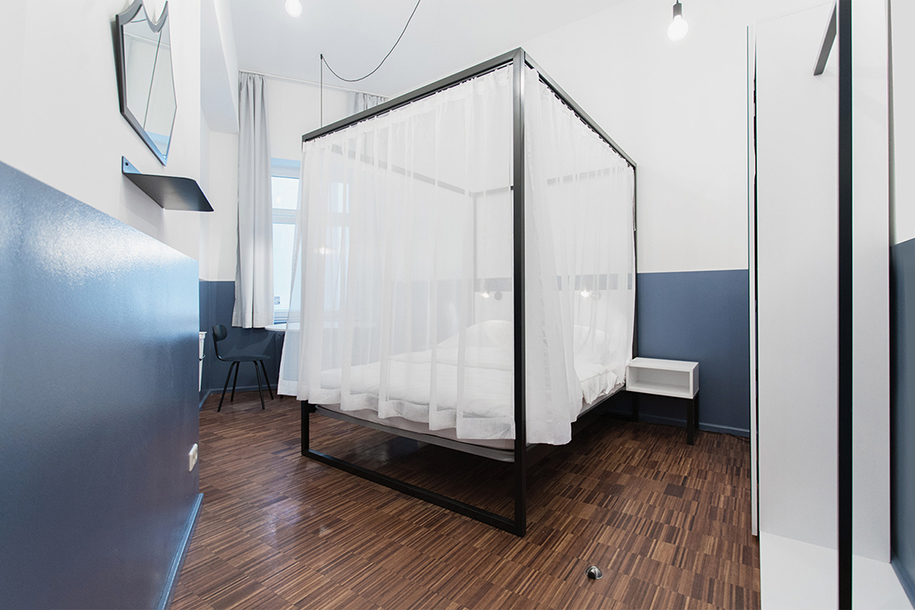
Light Concept
The light design for the Circus Hostel rooms is based on a double principle: to create cool and cozy atmospheres, while achieving the maximum efficiency and sustainability. LED retrofit filament lamps hang from the ceiling and provide general illumination. The luminous spheres vary in size according to their purpose. The ‘play of brilliance’ is achieved for a spatial uniqueness in the rooms. Wayfinding lights are integrated on the underside of the sleeping banquet. The luminaires are placed low to prevent from glare and any visual disturbance. Finally, personal lights are installed at the beds for reading and visual comfort.
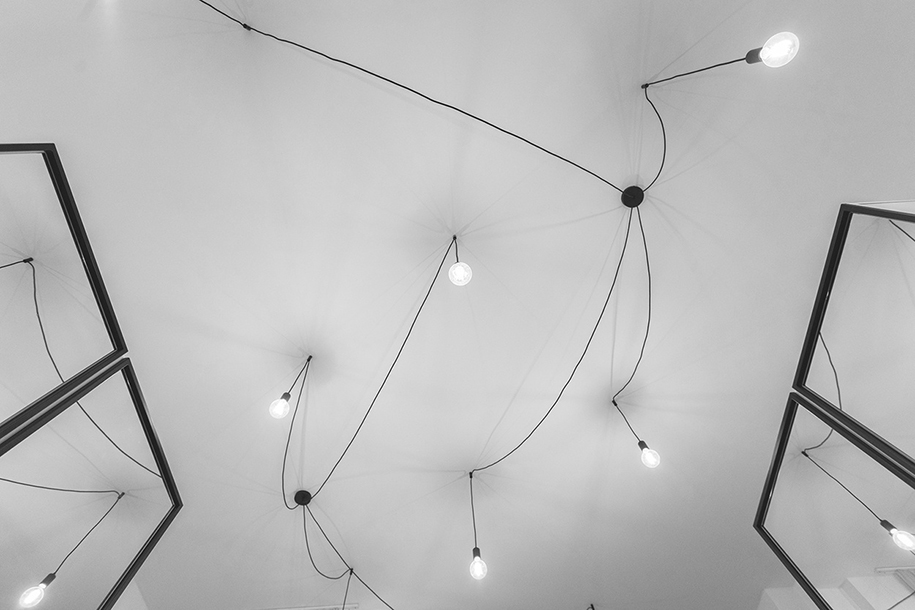
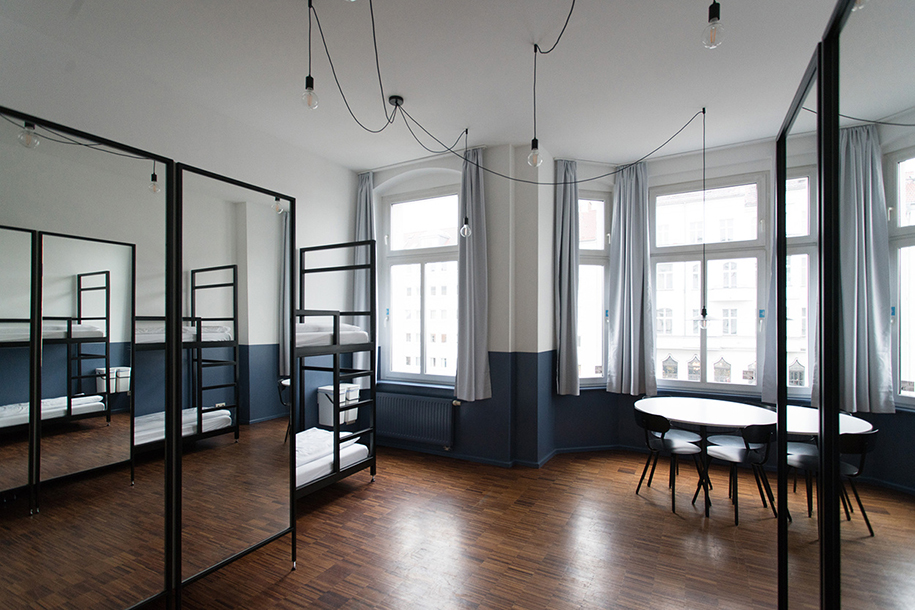
Facts & Credits
design team Kostis Benning, Yannis Mantzaris, Lara Vartziotis, Orestis Gouvas
location Berlin, Germany
year 2018
photos Fidelis Fuchs
Οι αρχιτέκτονες Κωστής Benning, Γιάννης Μαντζάρης, Λάρα Βαρτζιώτη και Ορέστης Γκούβας υλοποίησαν πρόσφατα τη νικηφόρα πρότασή τους για τον επανασχεδιασμό των εσωτερικών χώρων του The Circus Hostel στο Βερολίνο. To hostel, που βρίσκεται στο κέντρο της πόλης, διοργάνωσε έναν ανοικτό διαγωνισμό με δύο φάσεις για την ανακαίνιση των δωματίων του δευτέρου έως του τετάρτου ορόφου, ο οποίος τελικά απένειμε το πρώτο βραβείο στους τέσσερις αρχιτέκτονες, οι οποίοι και ανέλαβαν την κατασκευή της πρότασής τους τον Μάρτιο του 2018.
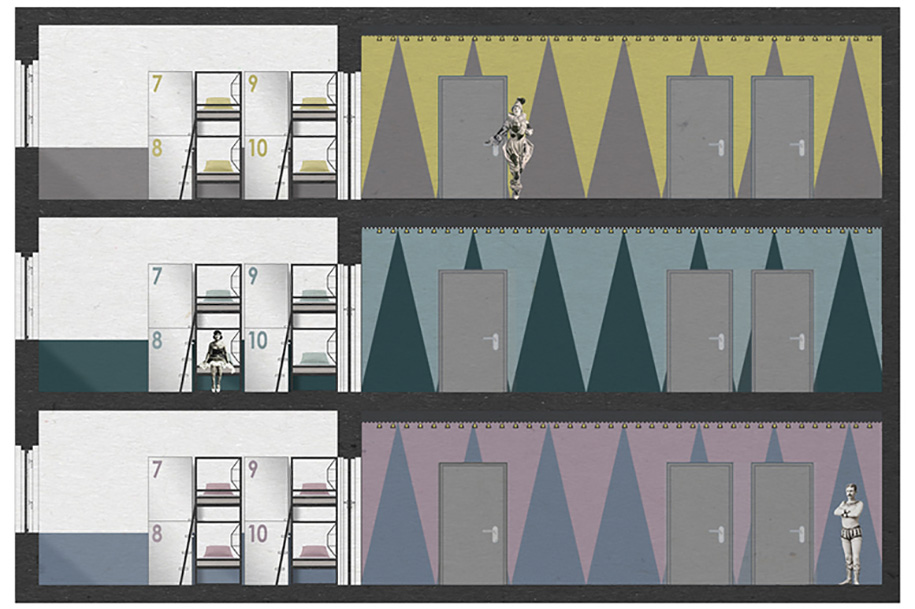
επιμελημένο κείμενο από τον αρχιτέκτονες –
Σχεδιαστικές Αρχές
Στόχος της πρότασής μας για τον διαγωνισμό ήταν να συνδυάσουμε μια μοντέρνα, αφαιρετική σχεδιαστική προσέγγιση με την ατμόσφαιρα ενός τσίρκου. Με αφετηρία τις υπάρχουσες υποδομές του The Circus Hostel στο Βερολίνο, καθώς και τις μορφές, τις κουρτίνες και τα λοιπά κρεμάμενα στοιχεία από τις σκηνές ενός τσίρκου, εμπλουτίζουμε αυτές τις εικόνες με αφαιρετικά μαυρόασπρα έπιπλα και αντικείμενα. Έτσι, δημιουργούνται ατμόσφαιρες που συνδυάζουν το ανάλαφρο με το οικείο, το αστικό με το ονειρικό. Ο στόχος, λοιπόν, είναι να έρθουν σε επαφή η ατμόσφαιρα της πόλης και αυτή του τσίρκου. Κουρτίνες, κρεμαστά φωτιστικά, σε συνδυασμό με μινιμαλιστικά, ασπρόμαυρα έπιπλα και μοντέρνα αντικείμενα, φέρνουν σε πέρας αυτόν τον στόχο.
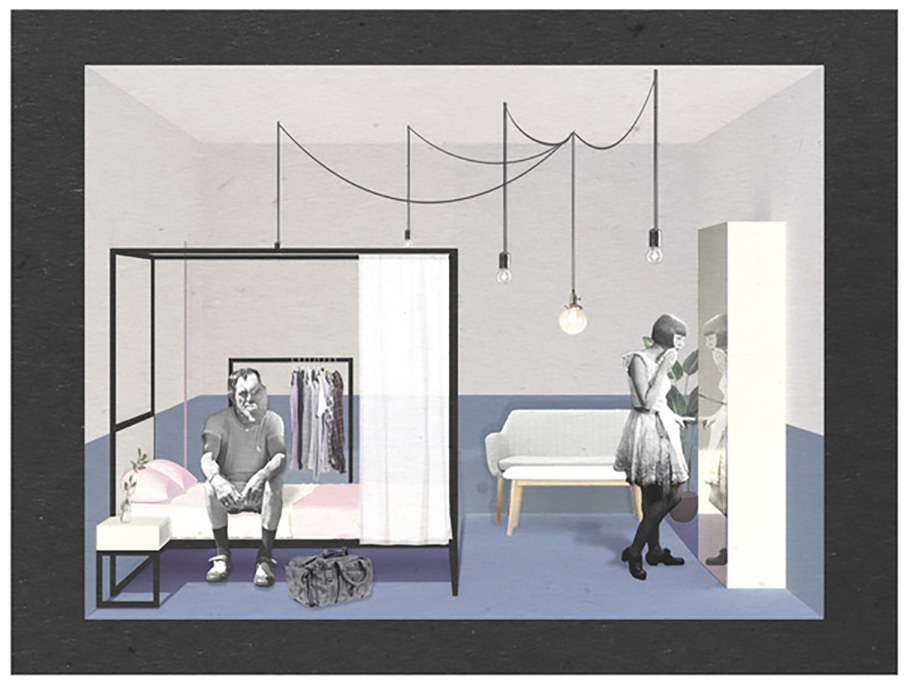
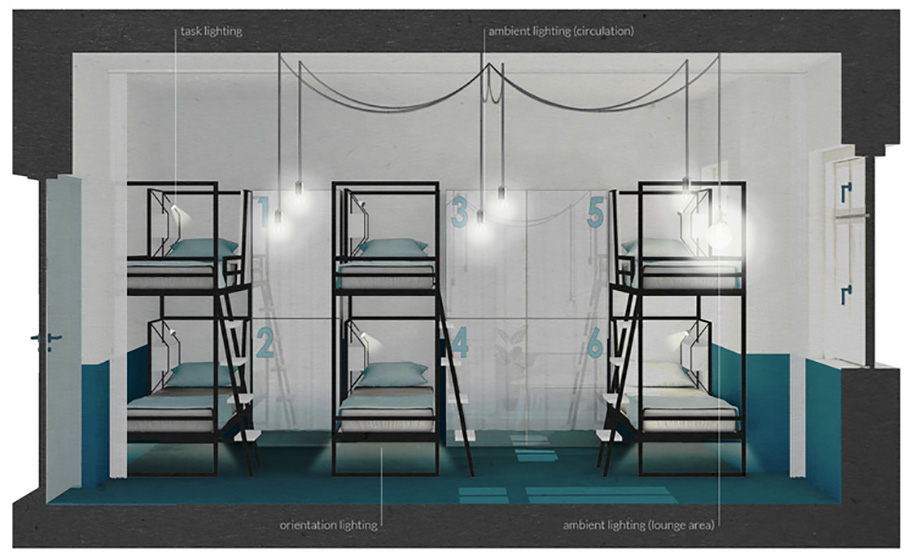
Τα Αντικείμενα
Όλα τα έπιπλα είναι σχεδιασμένα από την ομάδα και χειροποίητα, εμπνευσμένα από τις αρχές που διατυπώθηκαν ήδη. Το διπλό κρεβάτι δημιουργεί ιδιωτικότητα με τις κουρτίνες, ενώ ο καθρέφτης προκύπτει από το λογότυπο του Circus Hostel. Οι ντουλάπες με τους καθρέφτες τοποθετούνται αντικρυστά, ώστε να δημιουργούν το εφέ του «infinity mirror», δίνοντας στον χώρο μαγική ατμόσφαιρα και παράλληλα μεγαλώνοντας τον.
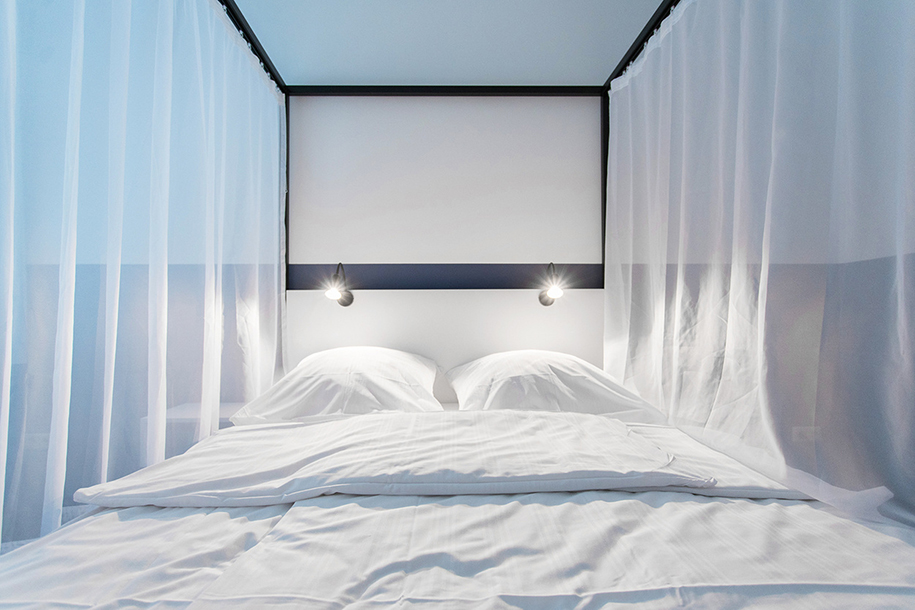
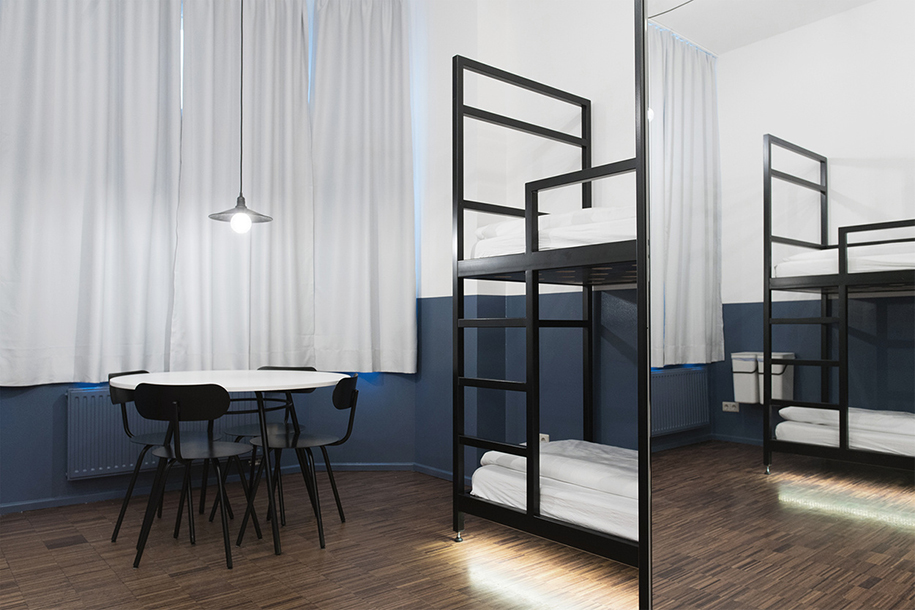
Φωτισμός
Ο σχεδιασμός του φωτισμού προκύπτει από μια διπλή αρχή: να μπορεί παράλληλα να παράγει τις ζητούμενες ατμόσφαιρες και παράλληλα να είναι όσο το δυνατόν πιο λειτουργικός. Ο γενικός φωτισμός προκύπτει από τα κρεμαστά σφαιρικά φωτιστικά τύπου LED, τα οποία διαφέρουν σε μέγεθος ανάλογα με τον σκοπό τους. Ο προσανατολισμός στον χώρο γίνεται μέσω κρυφού φωτισμού εγκατεστημένου κάτω από τα κρεβάτια. Τέλος, προσωπικά φωτιστικά είναι εγκατεστημένα σε κάθε κρεβάτι για χρήσεις όπως η βραδινή ανάγνωση.
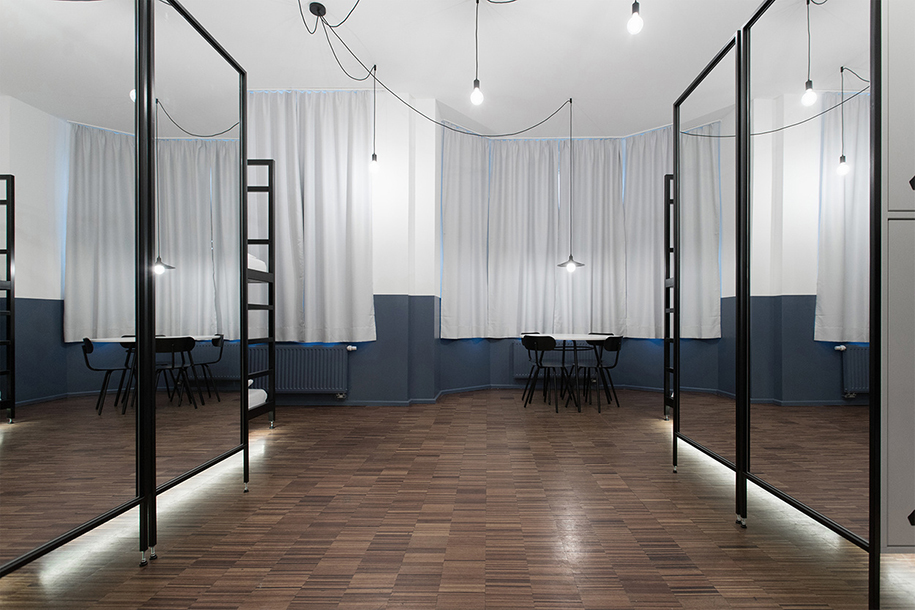
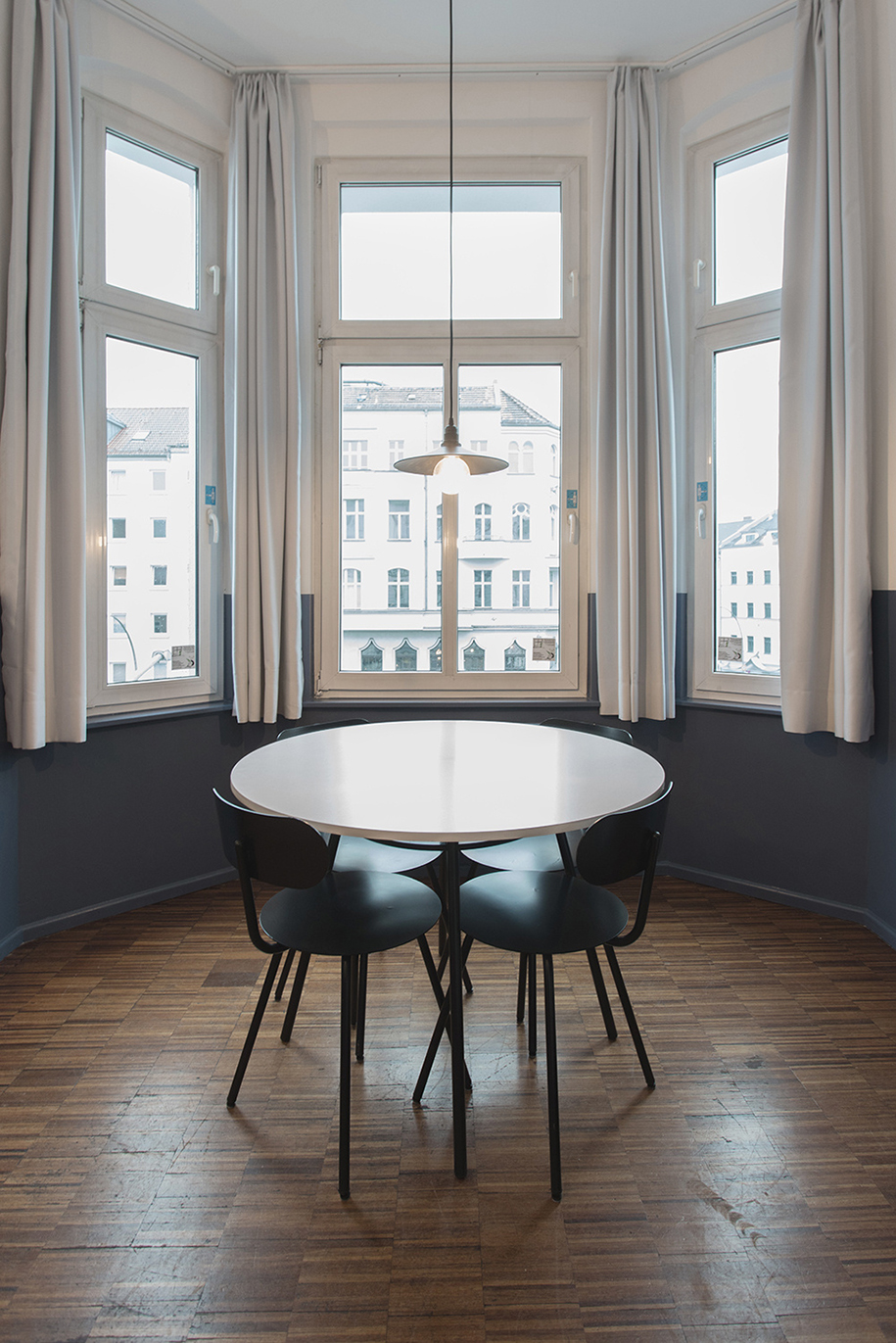
Στοιχεία του έργου
aρχιτεκτονική μελέτη Κωστής Benning, Γιάννης Mαντζάρης, Λάρα Βαρτζιώτη, Ορέστης Γκούβας
τοποθεσία Βερολίνο, Γερμανία
χρονολογία 2018
φωτογραφίες Fidelis Fuchs
More amazing Architectural Interiors, here!
READ ALSO: ARCHITECTURAL BUREAU 3 renovated a 1977 rooftop apartment in Neapoli, Athens