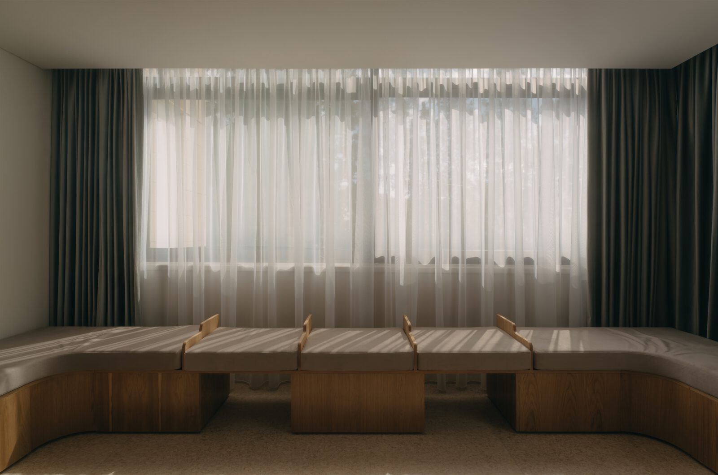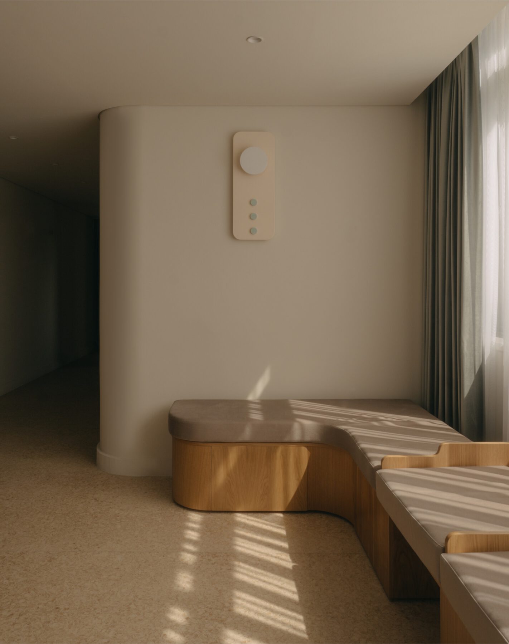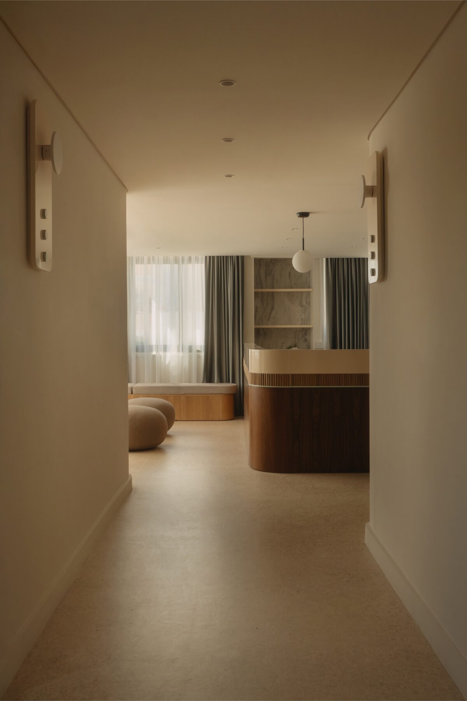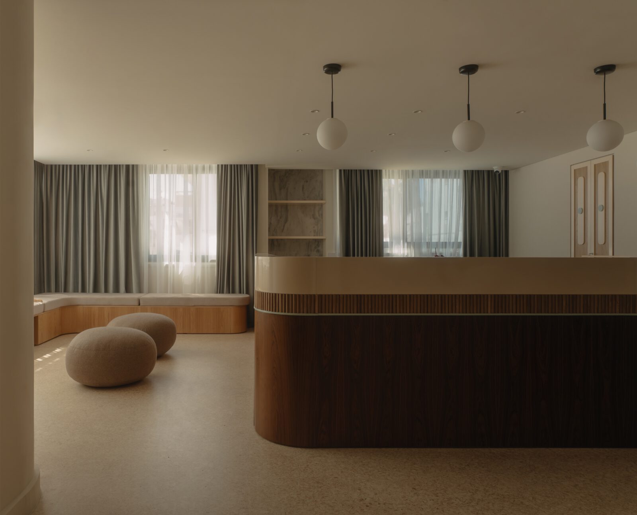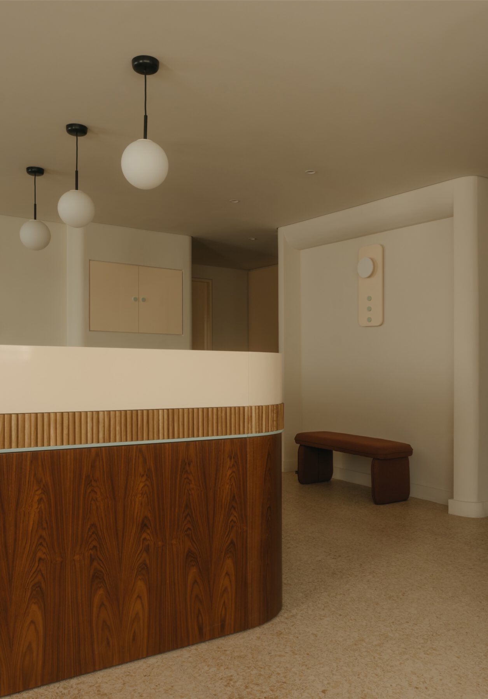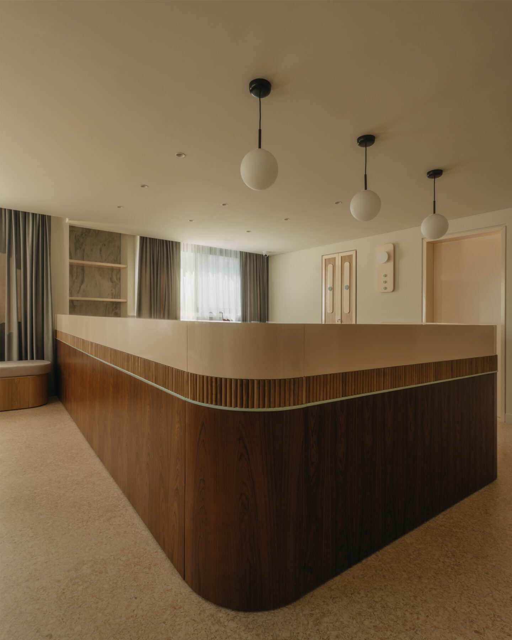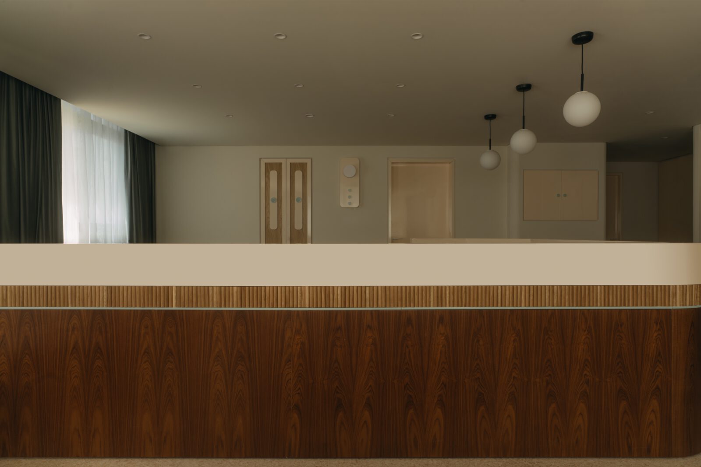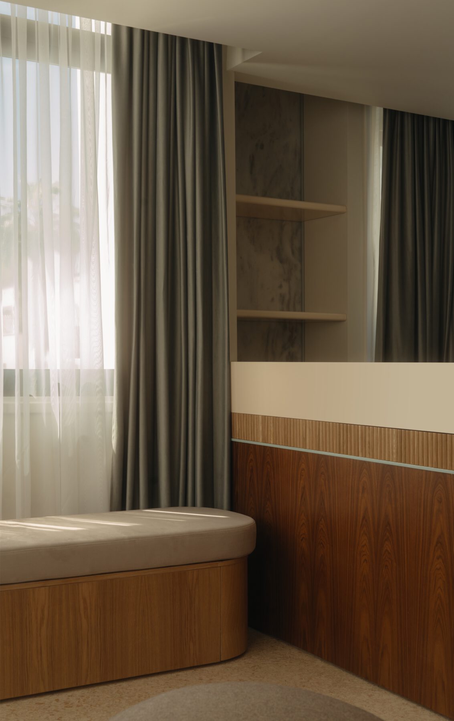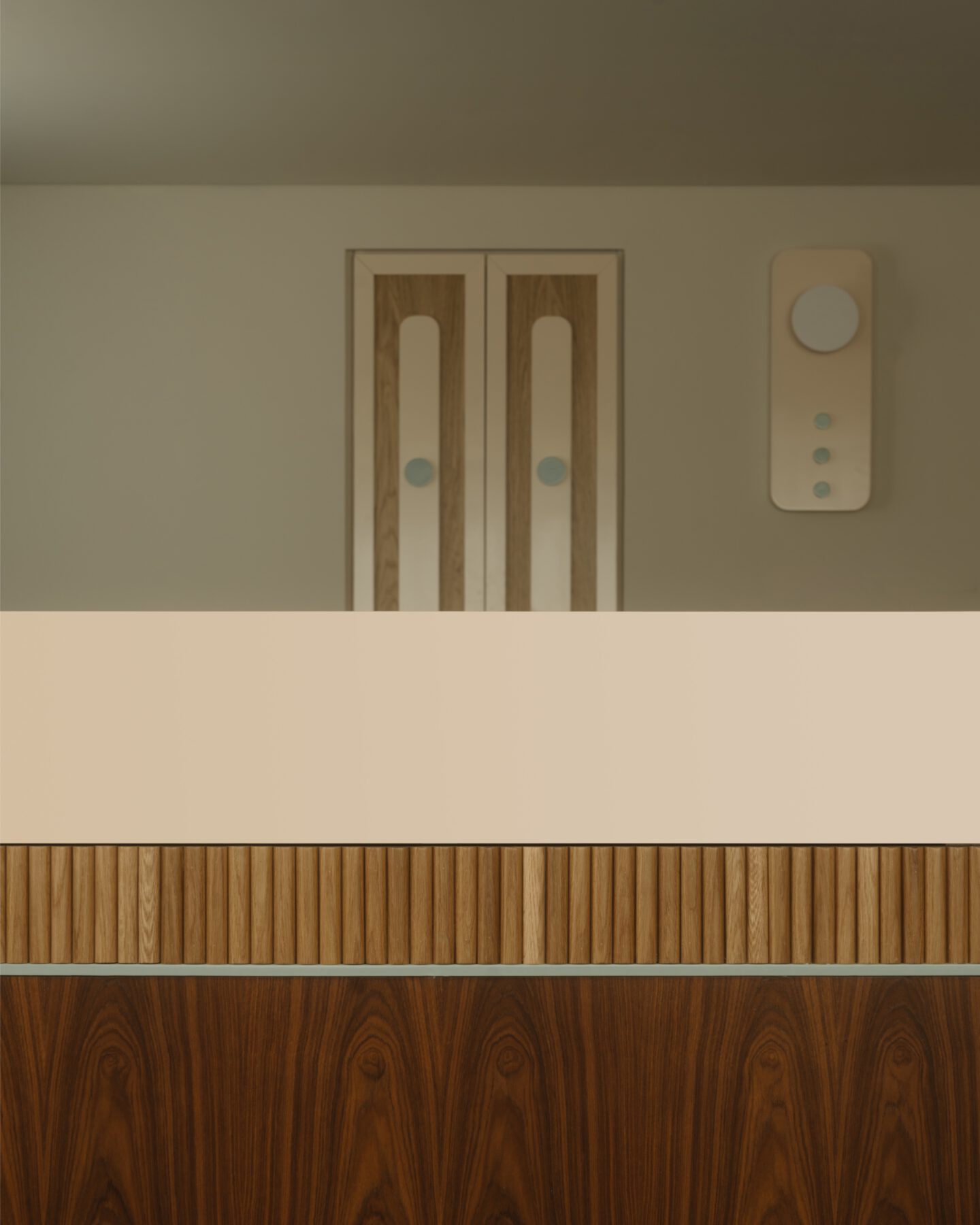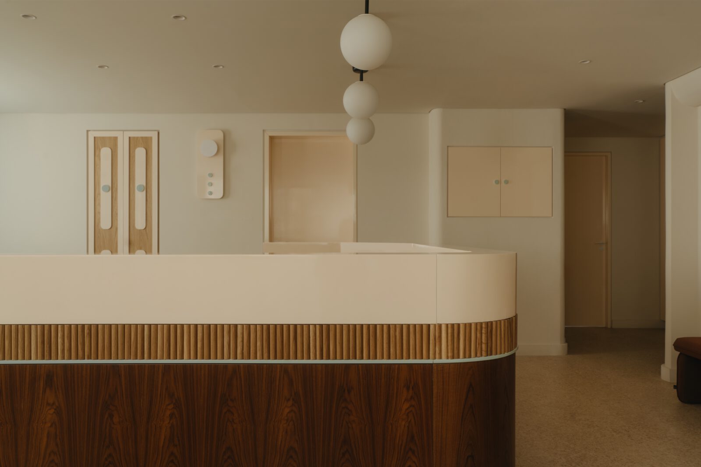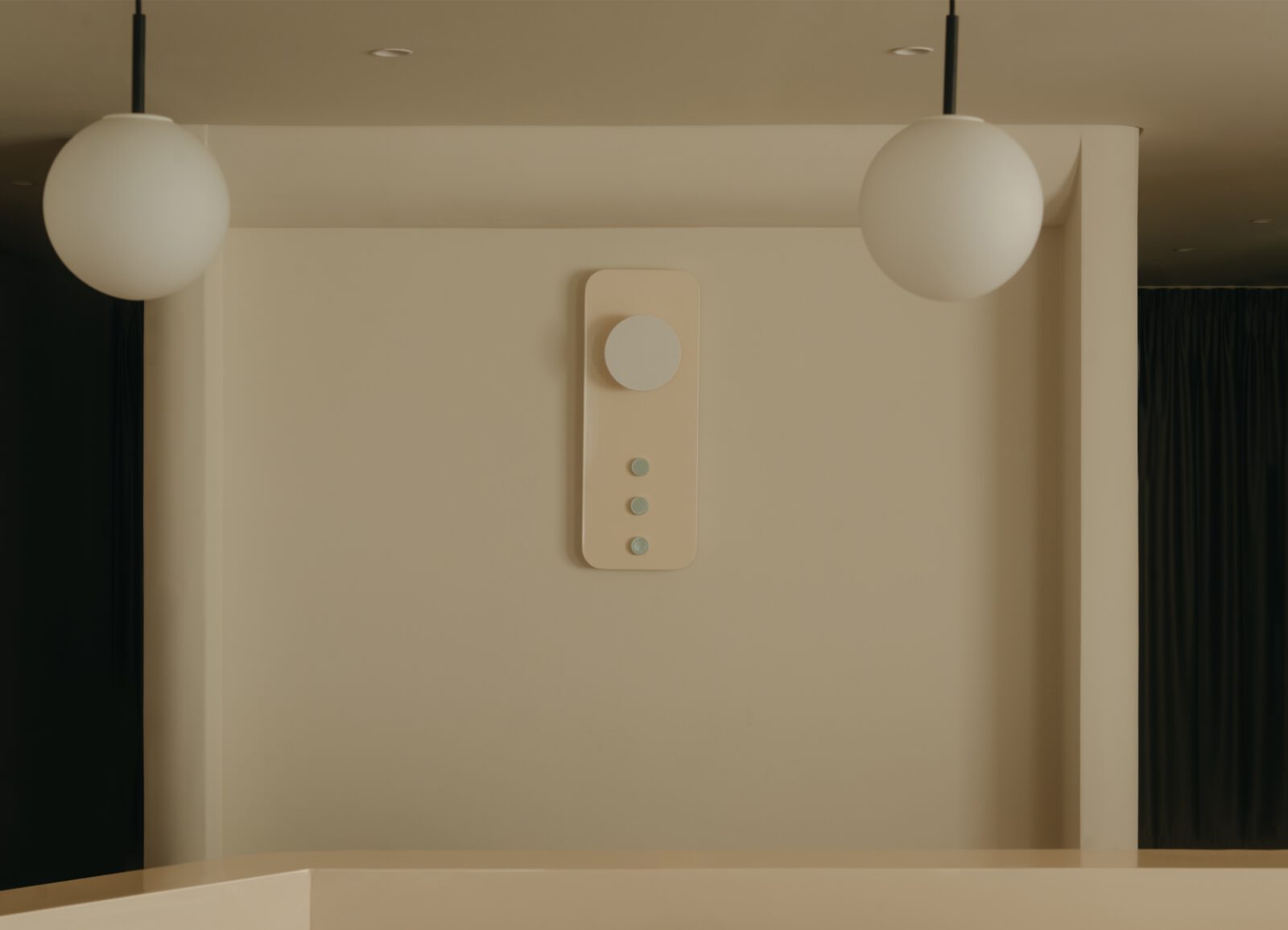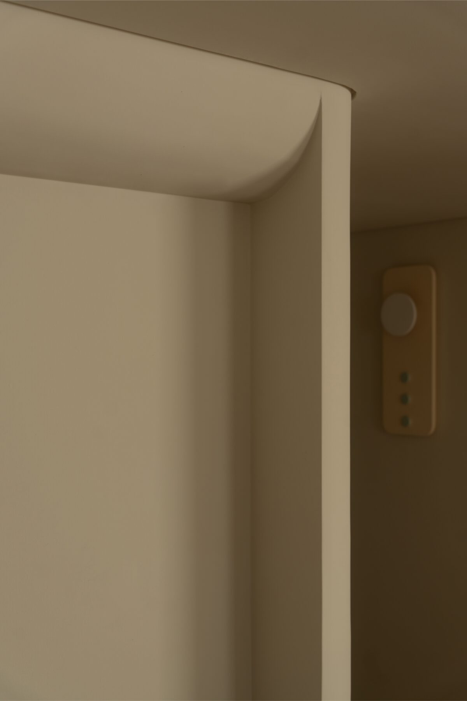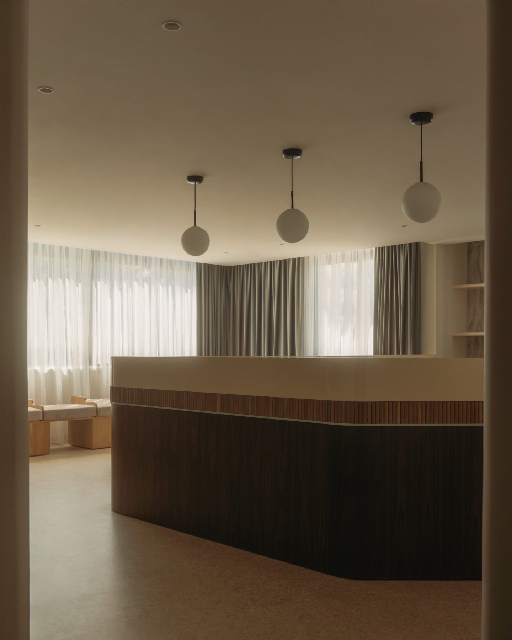STUDIOADCH has designed the interiors of a clinical laboratory in Nicosia, with the intention to relax and calm patients down before their blood collection process.
A combination of proportional, oval architectural forms, warm colours and materials creates an ambience that gives to the space serenity and peace, creating to the user emotions of calmness and leisure rather than stress.
The reception desk acts as the central, welcoming piece of the space, custom designed by STUDIOADCH.
Using precious woods like teak and oak along with colorful lacquered MDF, the studio managed to give a serious yet playful first impression, followed by the waiting area, which is positioned next to a series of windows, bursting the space with natural lighting, creating to the patients feelings of calmness, comfort and security.
Using architectural theory and design, STUDIOADCH managed to convert a rather stressful/ healthcare related activity into a pleasant and serene experience.
Check another interesting work of Studio Adch here
Facts & Credits
Project title Clinical laboratory in Nicosia
Typology Interior Design
Location Nicosia
Architectural and Furniture Design STUDIOADCH Interior Architecture
Construction Placelift Construction
Carpentry and Furniture manufacturing Residence Design and Collection
Decorative Lighting Istorja
Photography Alessandro Kikinas
Text provided by the architects
READ ALSO: Chernyi Cooperative Coffee Roasters in Belgrade | by FREYA Architects
