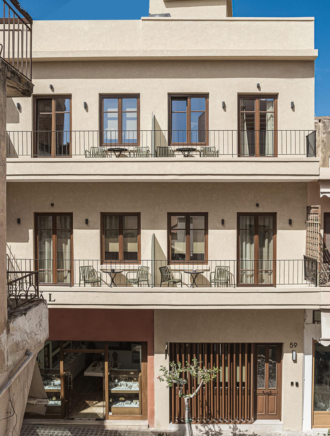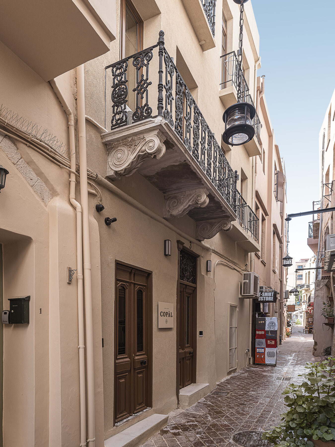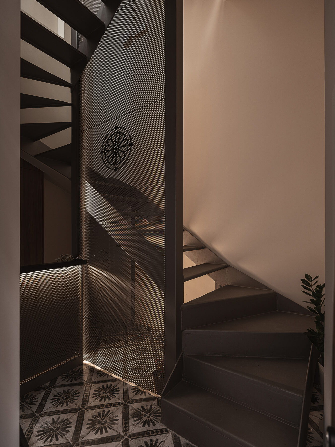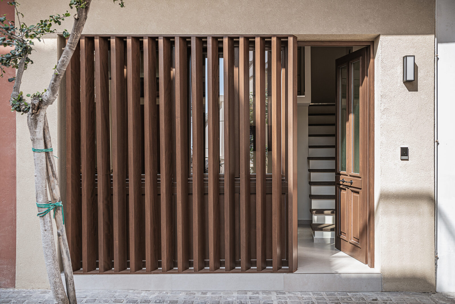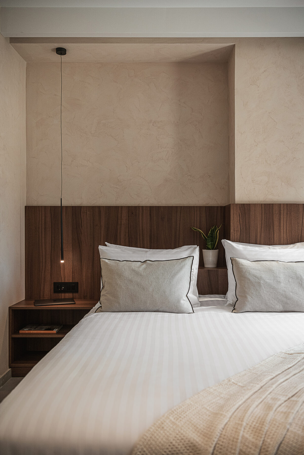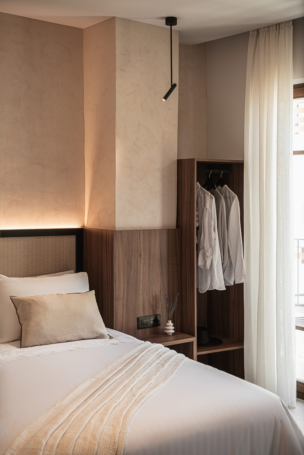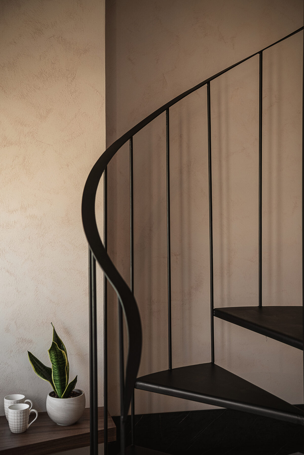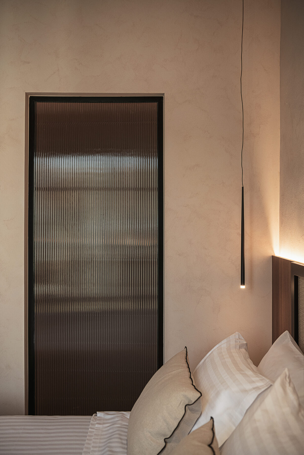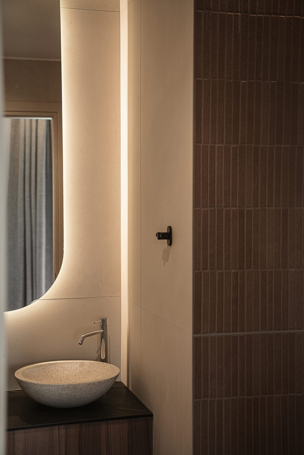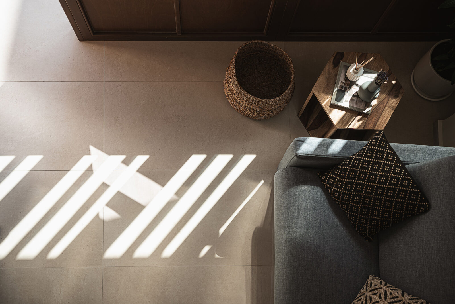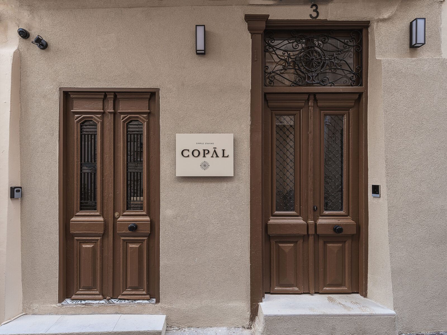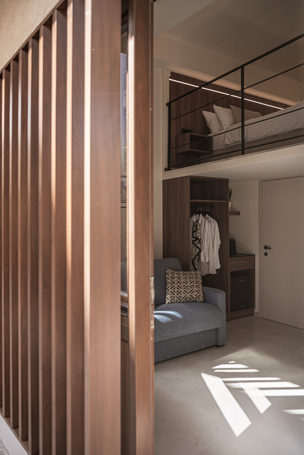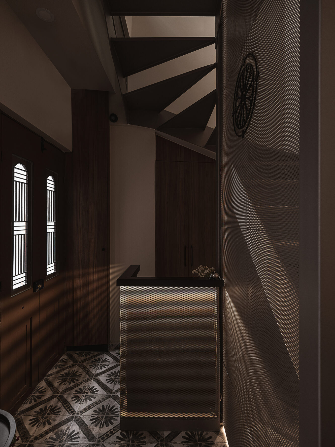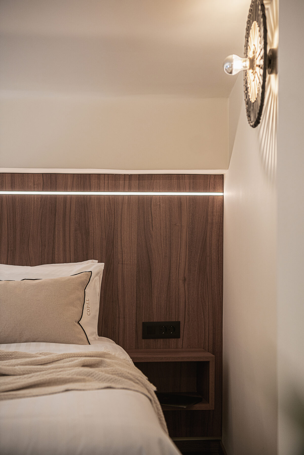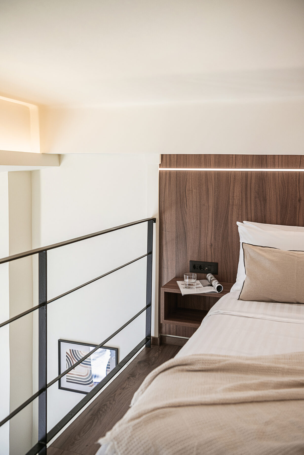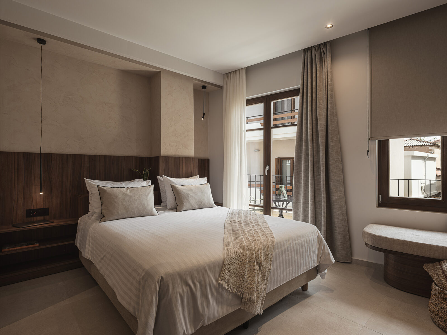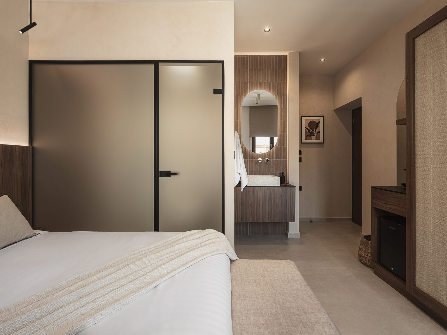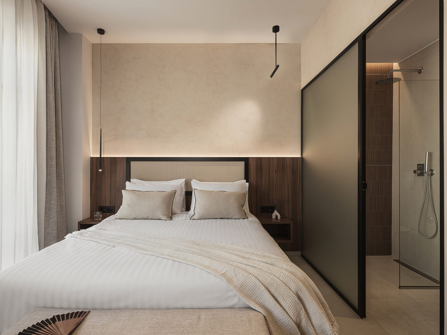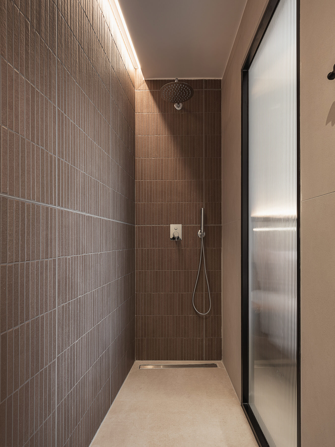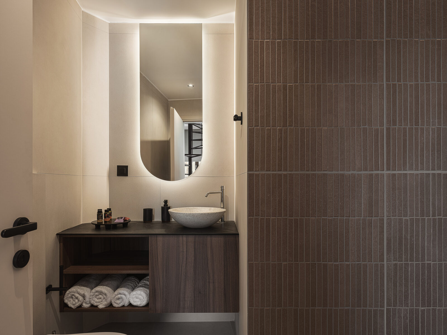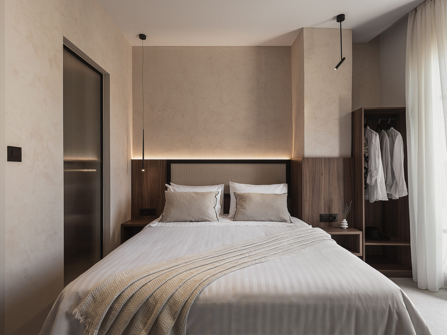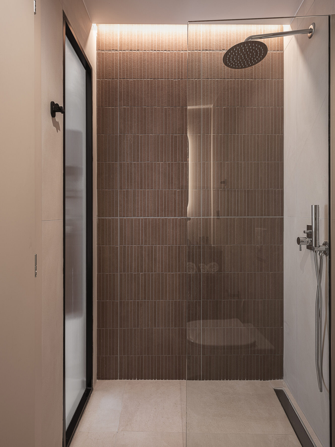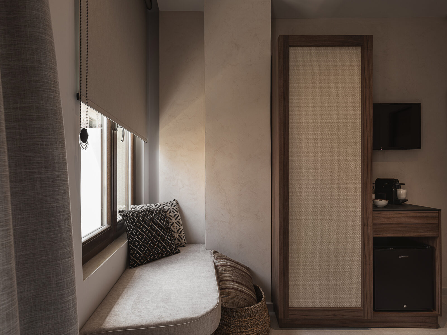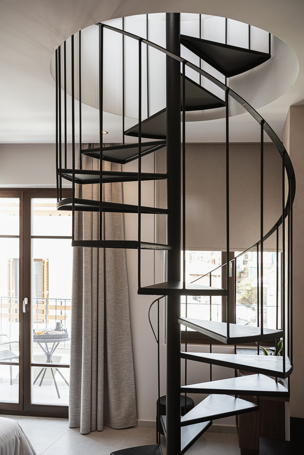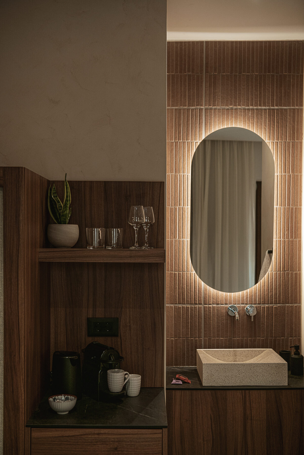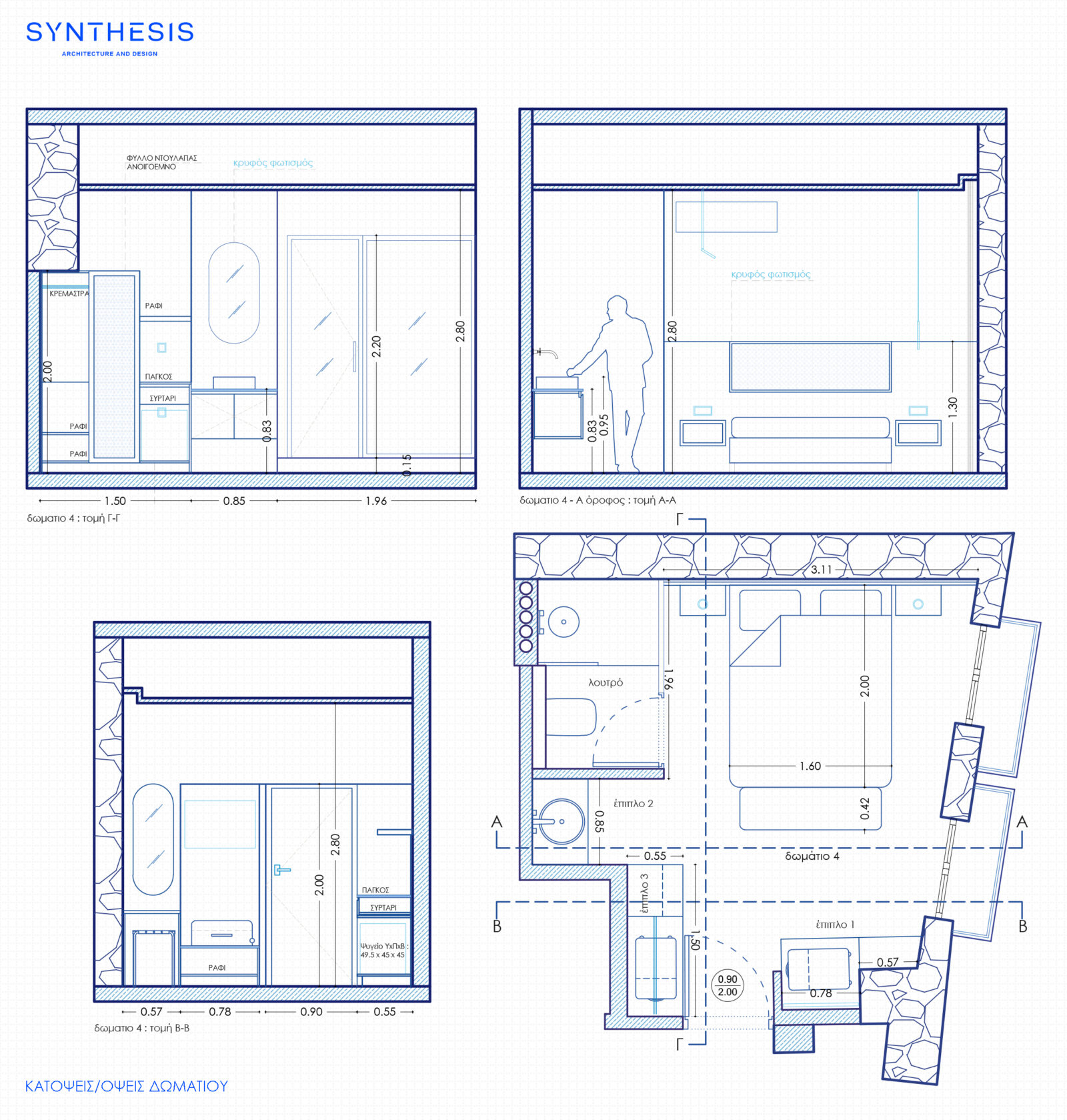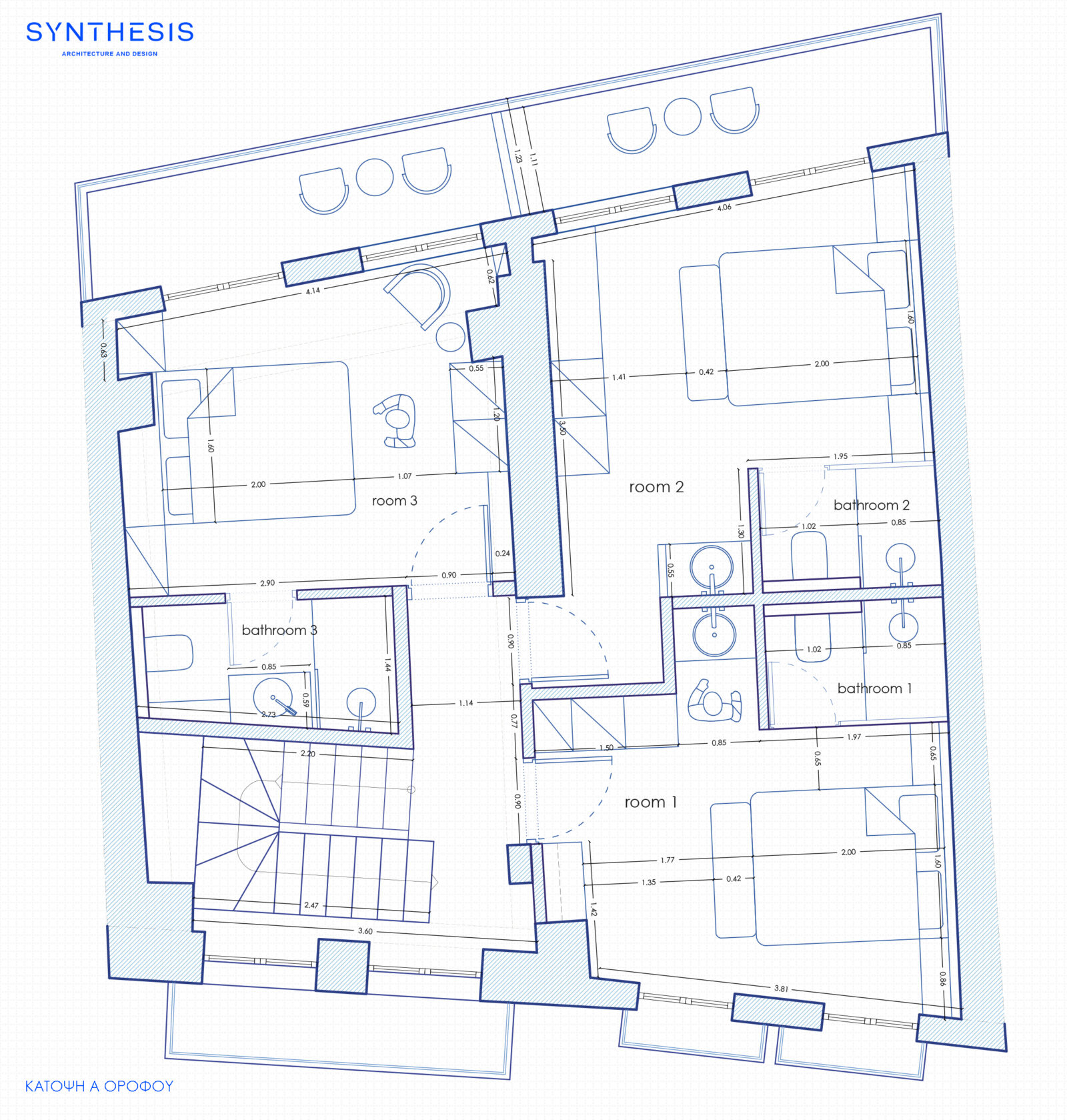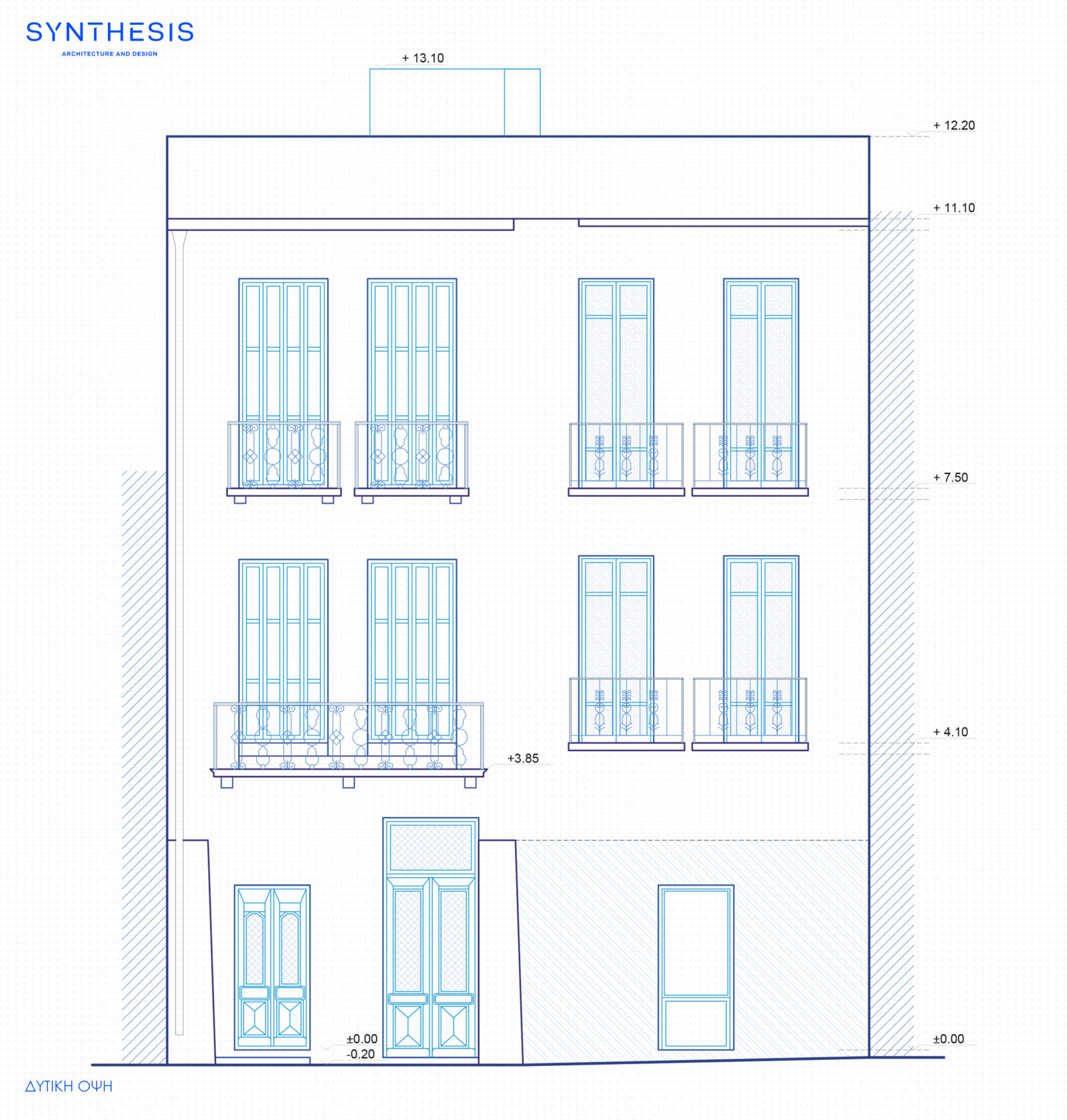Στην καρδιά της παλιάς πόλης των Χανίων, ένα άλλοτε παλιό κτίριο Πρεσβείας έχει ανακαινιστεί πλήρως από τους Synthesis Architecture ως ένα μικρό ξενοδοχείο επτά δωματίων.
Πρόκειται για τριώροφο κτίσμα το οποίο χρονολογείται από τον 19ο αιώνα και έχει δεχθεί επεμβάσεις σε διαφορετικές χρονικές περιόδους. Η φέρουσα κατασκευή είναι από οπλισμένο σκυρόδεμα και μικτή λιθοδομή και πλινθοδομή.
Το κτίριο είναι διαμπερές με δύο όψεις. Η μία όψη έχει στοιχεία σύγχρονης αρχιτεκτονικής, ασυμβίβαστη με το ιστορικό περιβάλλον της περιοχής, ενώ η δεύτερη έχει διαφορετικό χαρακτήρα καθώς υπάρχουν τμήματα διαφόρων περιόδων, στοιχεία από την Λαϊκή Ελληνική Αρχιτεκτονική 18ου-19ου αιώνα και Νεοκλασική Τούρκικη Αρχιτεκτονική 18ου-19ου αιώνα. Εξωτερικά υπάρχουν ακόμα τρία μπαλκόνια με μαρμάρινα φουρούσια και περίτεχνα κιγκλιδώματα.
Ο σχεδιασμός επικεντρώνεται στην ανάδειξη των ιστορικών αναφορών του κτιρίου, ενώ ταυτόχρονα εντάσσει σύγχρονα στοιχεία, όπως η νέα μεταλλική σκάλα με τις διάτρητες λαμαρίνες δημιουργεί μια αντίθεση μεταξύ παλαιού και νέου.
Τα δωμάτια διαθέτουν γήινα υλικά και χρώματα όπως ξύλο, πλακάκια από τερακότα και ανοιχτό ροζ κονίαμα και σκούρες λεπτομέρειες που παρέχουν μια κομψή και εκλεπτυσμένη αντίθεση στην αέρινη ατμόσφαιρα της Παλιάς Πόλης. Κάθε έπιπλο έχει σχεδιαστεί ειδικά για αυτό το έργο για να μεγιστοποιήσει τον χώρο και να προσφέρει συνεκτικό σχεδιασμό σε όλα τα δωμάτια.
Facts & Credits / Στοιχεία έργου
Τίτλος έργου: Copal Simple Staying
Τυπολογία: Ανακαίνιση, ξενοδοχείο
Τοποθεσία: Επισκόπου Χρύσανθου 59, Χανιά Παλιά Πόλη, Κρήτη
Αρχιτεκτονική μελέτη: Synthesis Architecture– Giova Eleni
Χρονολογία Μελέτης: Ιούλιος 2023
Κατασκευή: Νοέμβριος 2023 – Μάρτιος 2024
Φωτογραφία: South Space Photography – George Anastasakis
Kείμενο: Giova Eleni
At the heart of the old town of Chania, a once old embassy building has undergone a full renovation as a small hotel of seven rooms by Synthesis Architecture.
It is a three-storey building which dates back to the 19th century and has received interventions in different time periods. The load-bearing structure is made of reinforced concrete and mixed stonework and brickwork.
The building is airy on two sides. One side has elements of modern architecture, incompatible with the historical environment of the area, while the second has a different character as there are parts from different periods, elements from Popular Greek Architecture of the 18th-19th centuries and Neoclassical Turkish Architecture of the 18th-19th centuries. Outside there are still three balconies with marble furousia and ornate railings.
The design focuses on highlighting the historical references of the building, while at the same time incorporating modern elements, such as the new metal staircase with perforated sheets creating a contrast between the old and new.
The rooms feature earthy materials and colors such as wood, terracotta tiles and light pink mortar and dark details providing a sleek and sophisticated contrast to the airy atmosphere of the Old Town. Every piece of furniture is custom-designed for this project to maximize space and maintain a cohesive design throughout the rooms.
Facts & Credits
Project title: Copal Simple Staying
Typology: Renovation, hotel
Location: Episkopou Xrisanthou 59, Chania Old Town, Crete
Architecture and interior design: Synthesis Architecture – Giova Eleni
Date of Study: July 2023
Date of construction: November 2023 – March 2024
Text and presentation: Giova Eleni
Photographer: South Space Photography – George Anastasakis
READ ALSO: Renovation of the Daniello Mill in Coldrerio, Ticino Switzerland | by enrico sassi architetto
