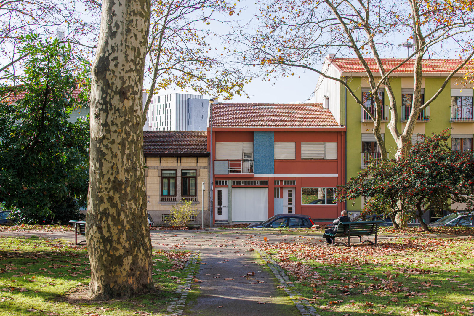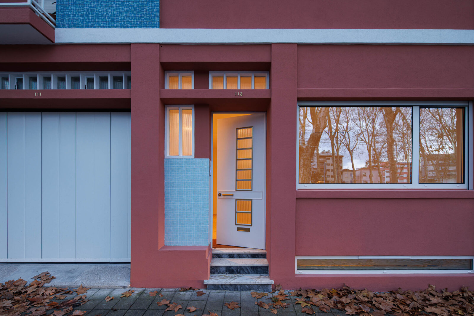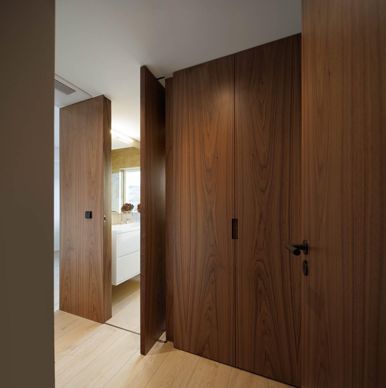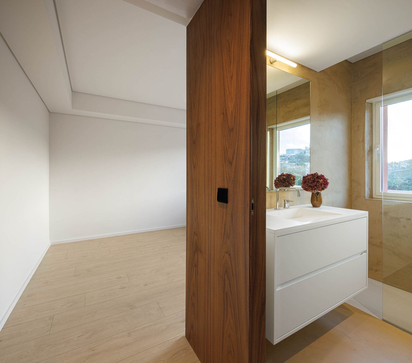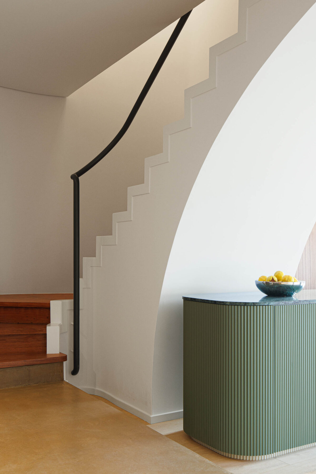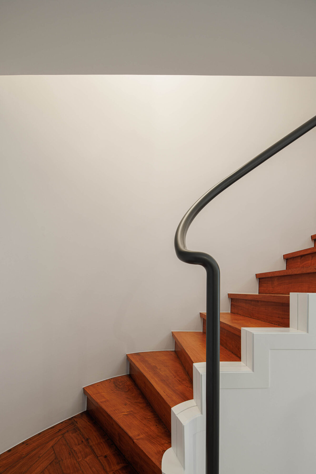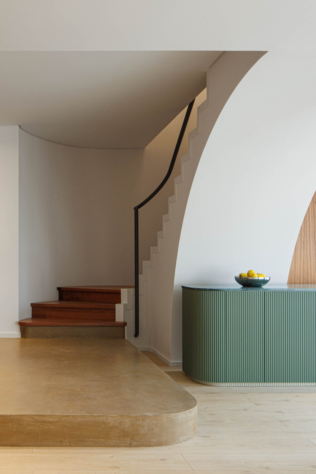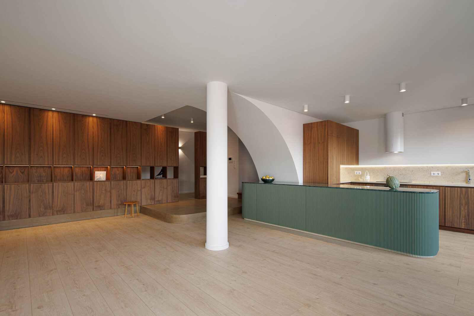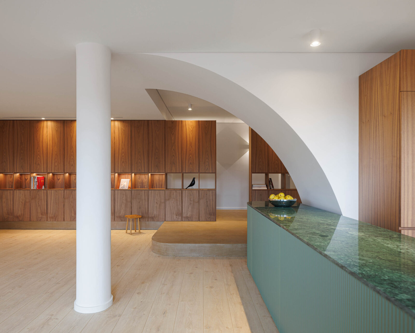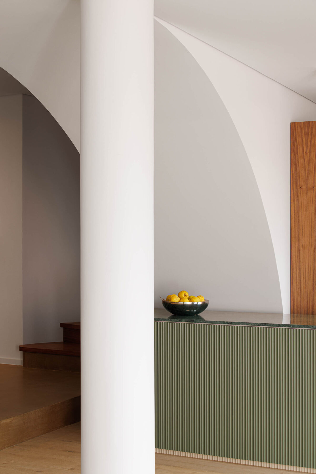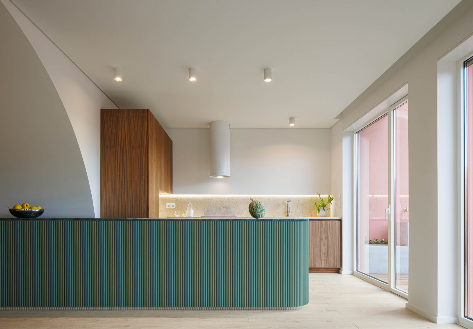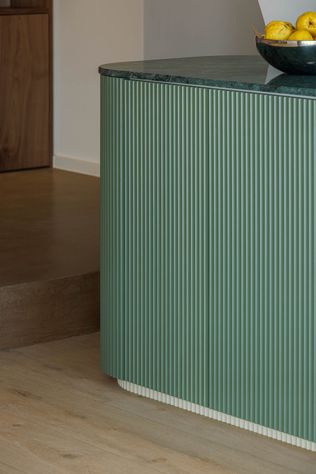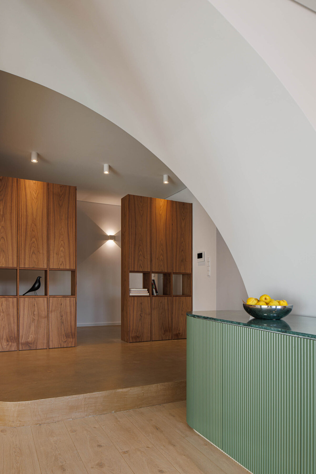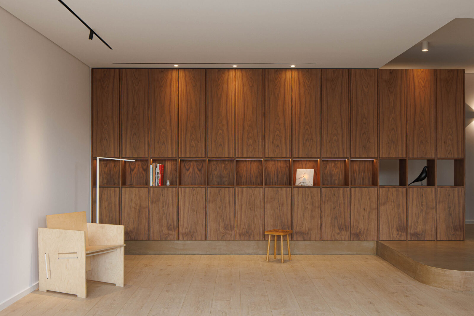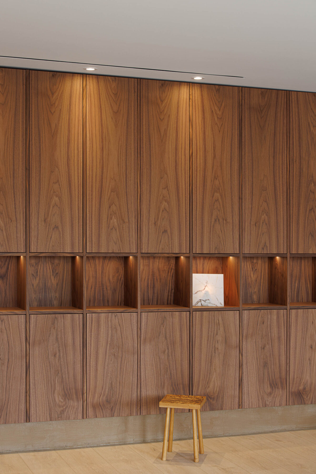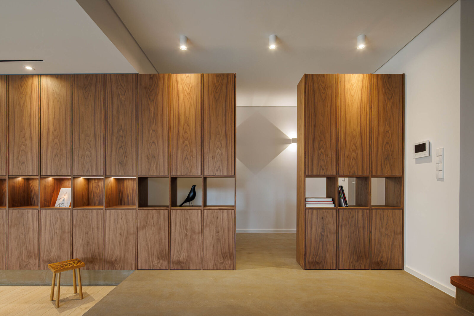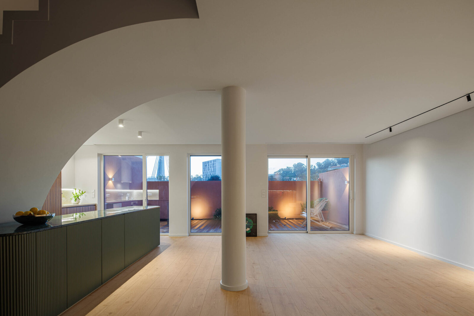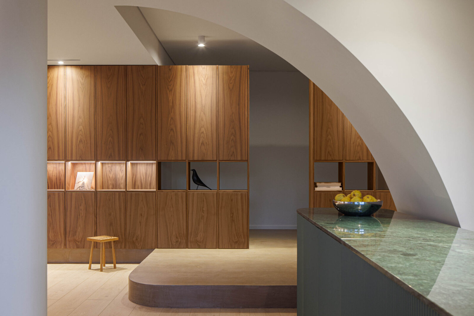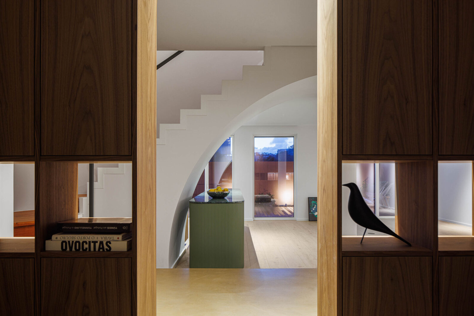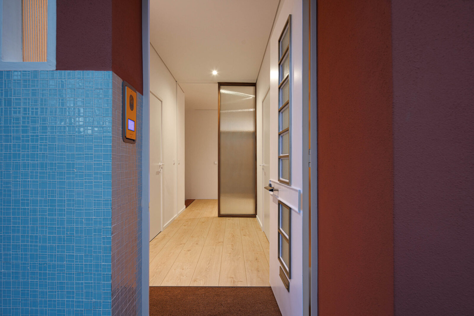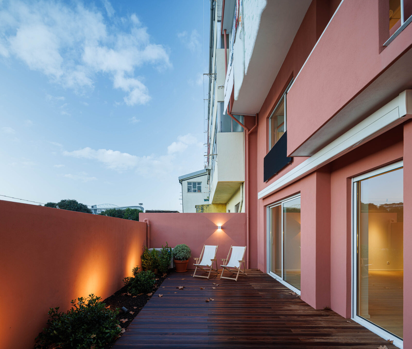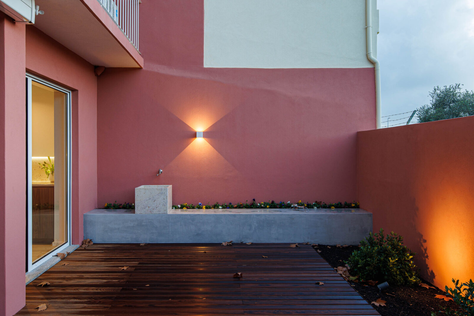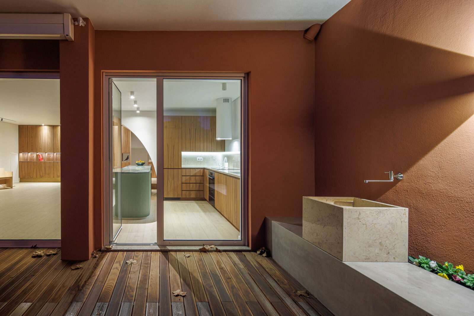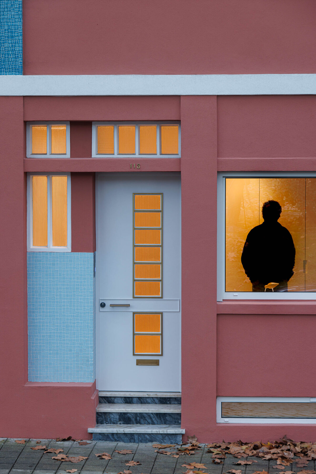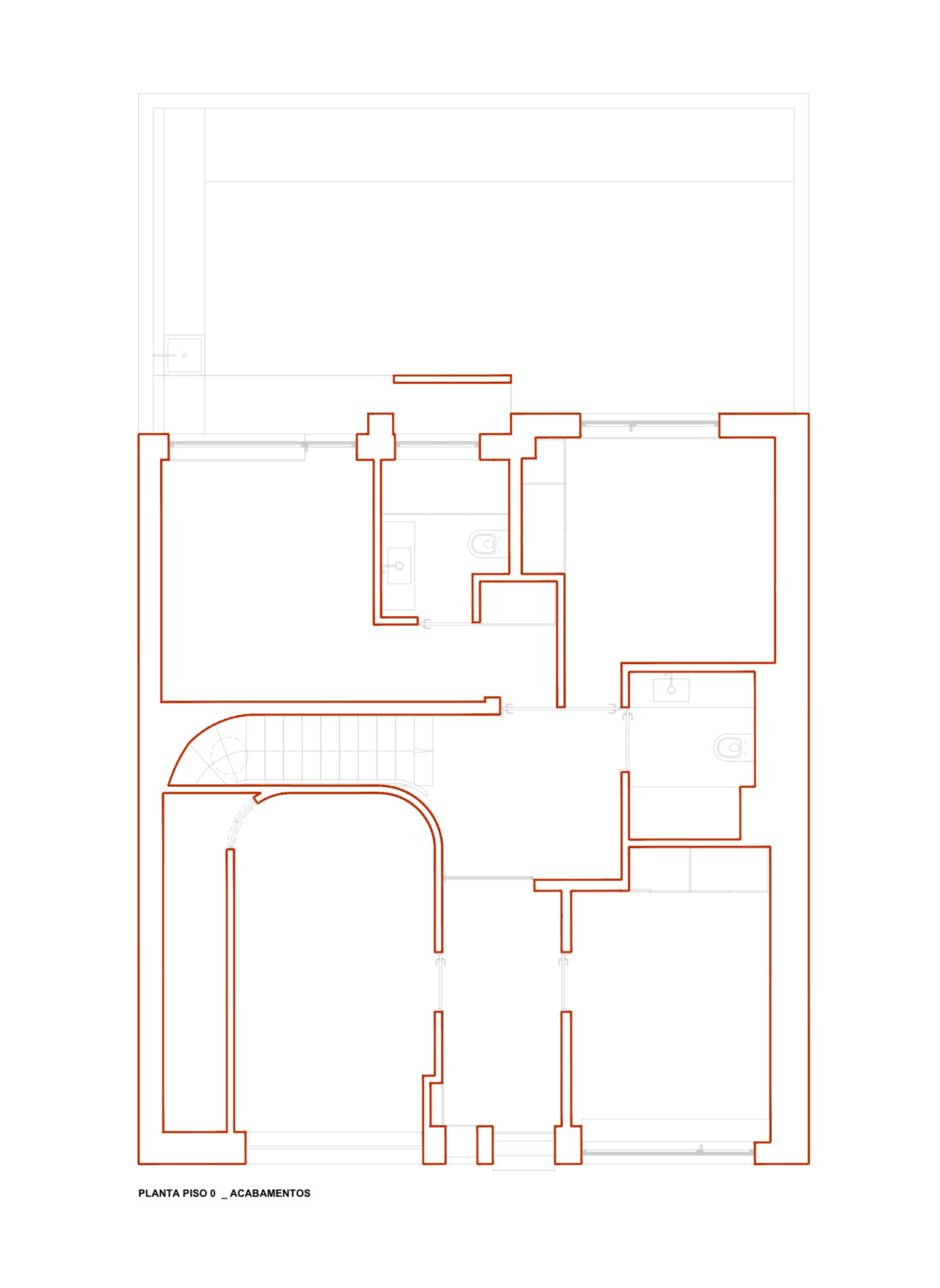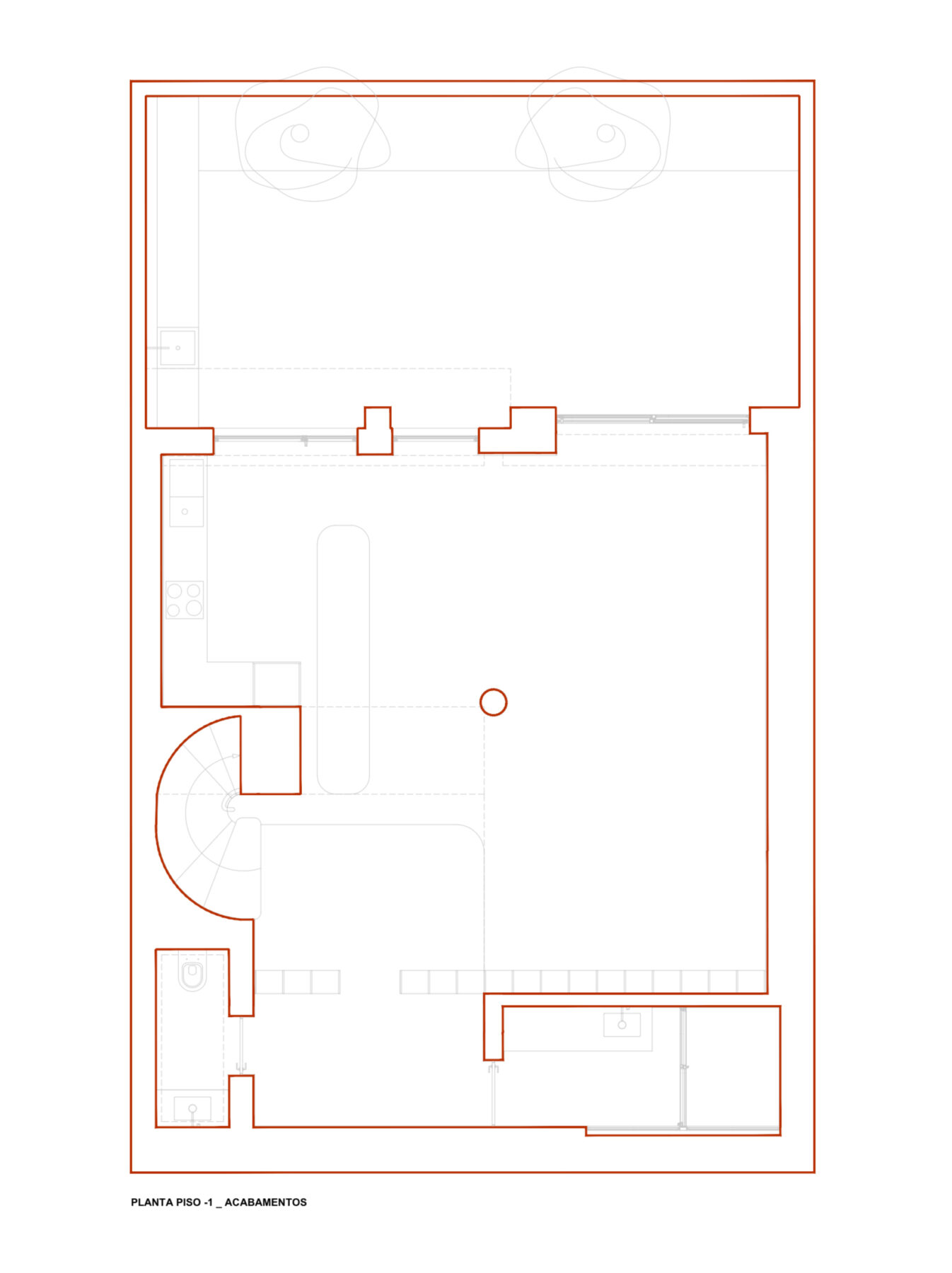Corujeira 113 is a project designed by impare arquitectura that concerns the refurbishment of a duplex flat, in a 1960s building located in Praça da Corujeira.
The work on the old Porto Industrial Slaughterhouse, with a project by Japanese architect Kengo Kuma, and the redevelopment planned for Praça da Corujeira, are examples of the transformation of the city of Porto, so that in the near future the eastern part of the city can respond to the current needs of a contemporary city, with qualified spaces and facilities, linked to an efficient public transport network.
The rehabilitation of the heritage built there is therefore crucial to the supply of housing in that part of the city. In anticipation of these changes, we were commissioned to refurbish a duplex flat, in a 1960s building located in Praça da Corujeira, designed by the architect Agostinho Ferreira de Almeida (1913-?), co-author of the Lionesa Silk Fabric Factory, a 1946 project and, coincidentally, author of a residential building in Rua do Amparo, where we recently completed another project to refurbish one of his flats.
The Corujeira flat has one floor facing the street that delimits the square, with a garage and main entrance, and another lower floor with a small private patio at the rear, facing the Dragão Stadium.
This flat had a labyrinthine spatial configuration, disqualified by successive uses, with smaller rooms and irregular shapes that didn’t promote the connection between the two floors.
The proposal aimed to organise and clarify the circulation spaces and qualify the remaining spaces.
The three-bedroom typology was maintained, incorporating another bathroom and, on the lower floor, the connection to the small outdoor patio and all the social and service spaces was reinforced: a large living room that integrates the kitchen, a technical space with a laundry room and a service toilet.
The spatial distribution of the flat separates the sleeping areas from the social area, creating the necessary privacy in relation to the entrance which, through a split vestibule, organises access to the garage, the bedrooms and the lower floor.
Facts & Credits
Project title: Corujeira 113
Typology: Residential
Location: Porto, Portugal
Architecture: impare arquitectura
Main Architect: Paulo Seco
Collaboration: Filipe Lourenço and Rita Neves
Year of Conclusion: 2023
Total Area: 150 m2
Photography: Ivo Tavares Studio
Text: provided by the architects
READ ALSO: Brokies all-day bar in Athens | by Degree Zero Architects
