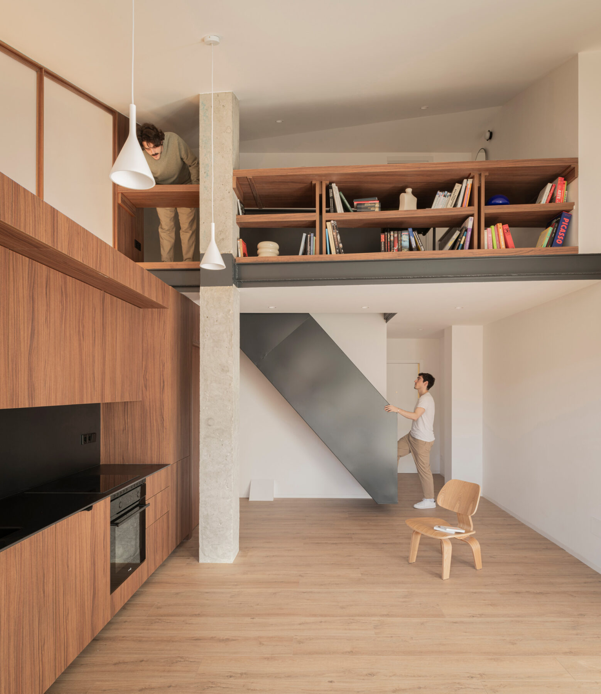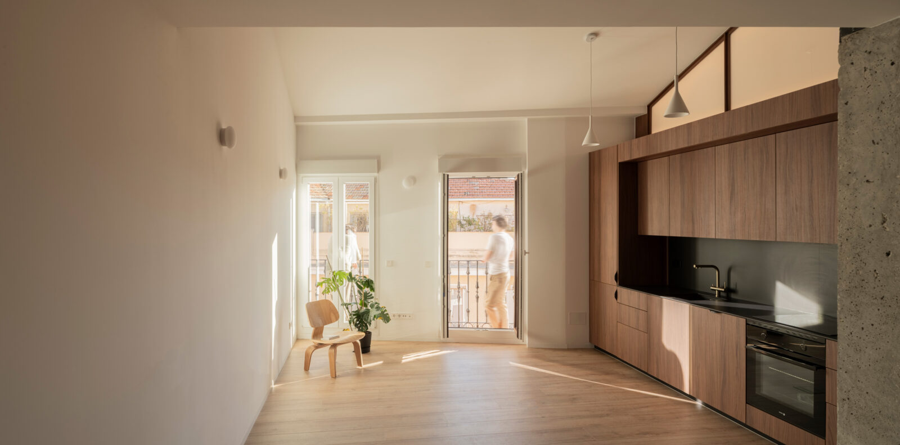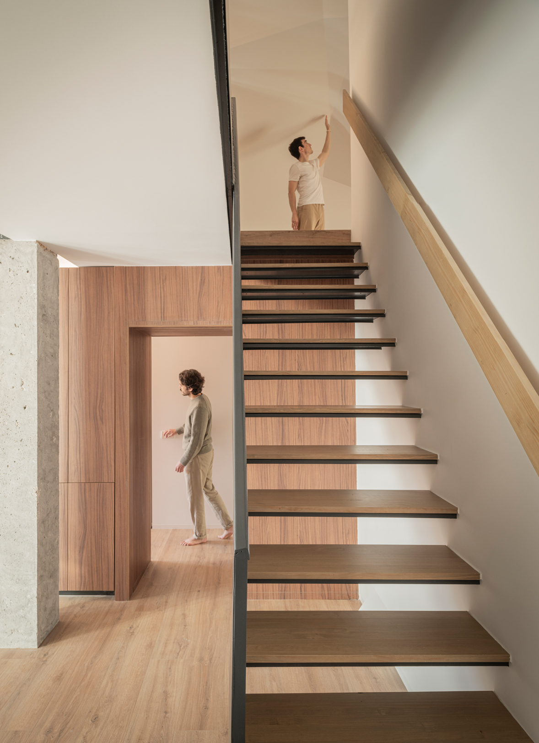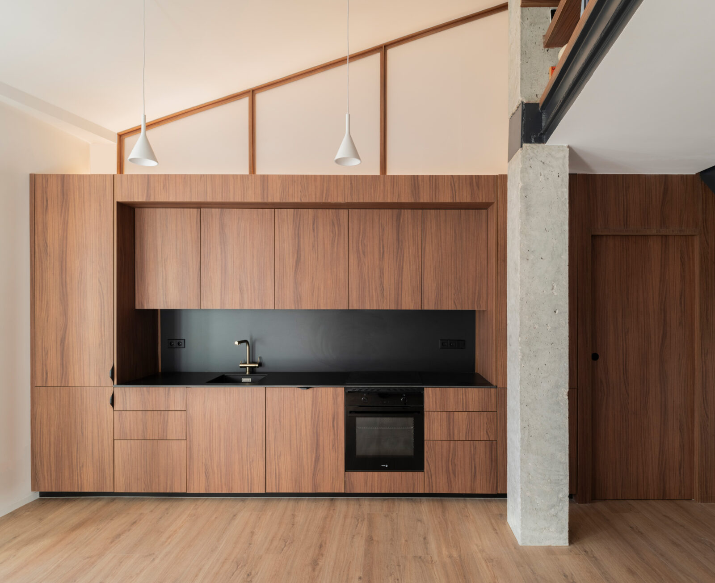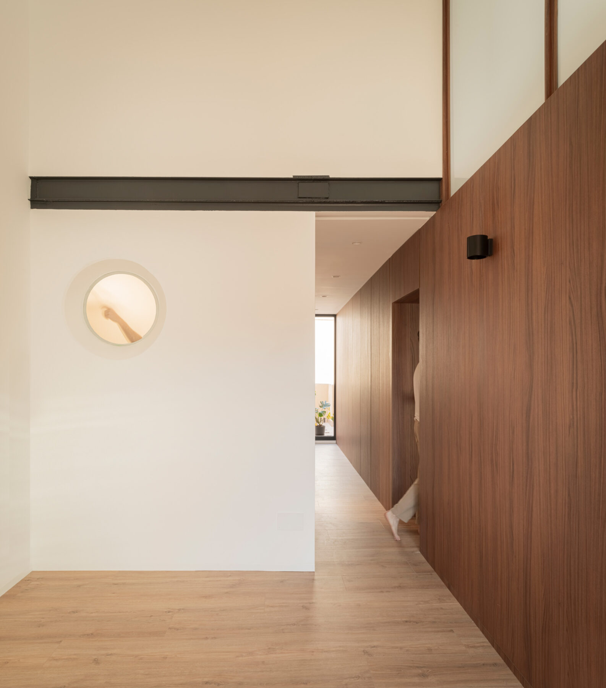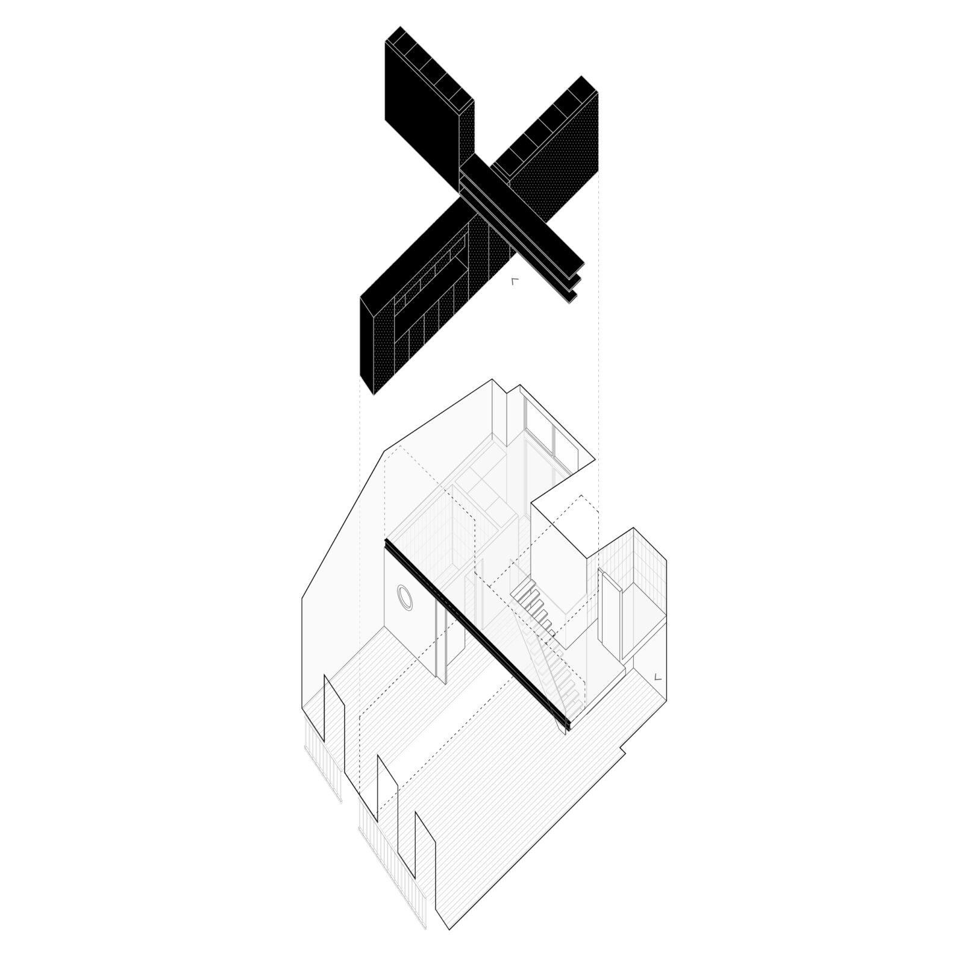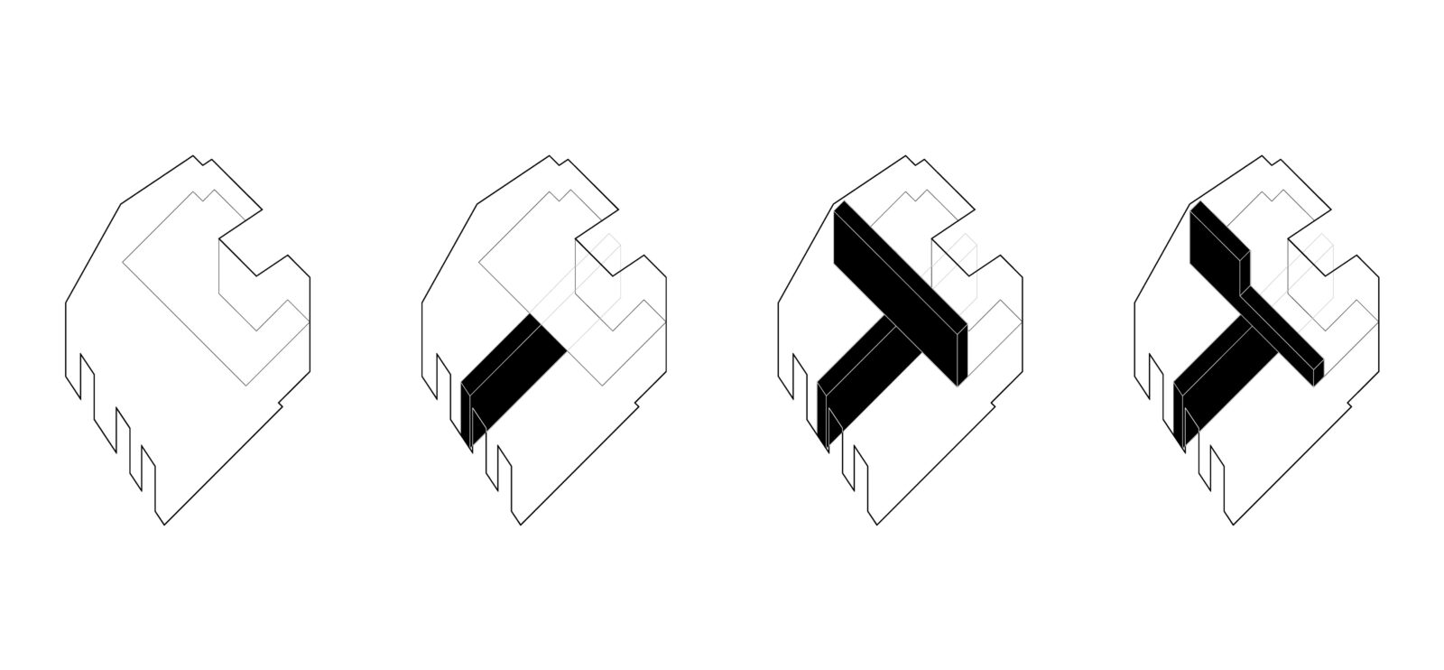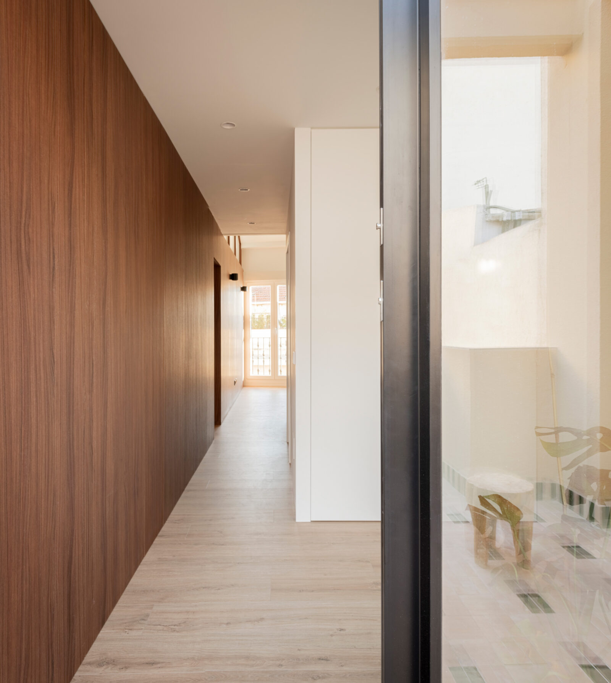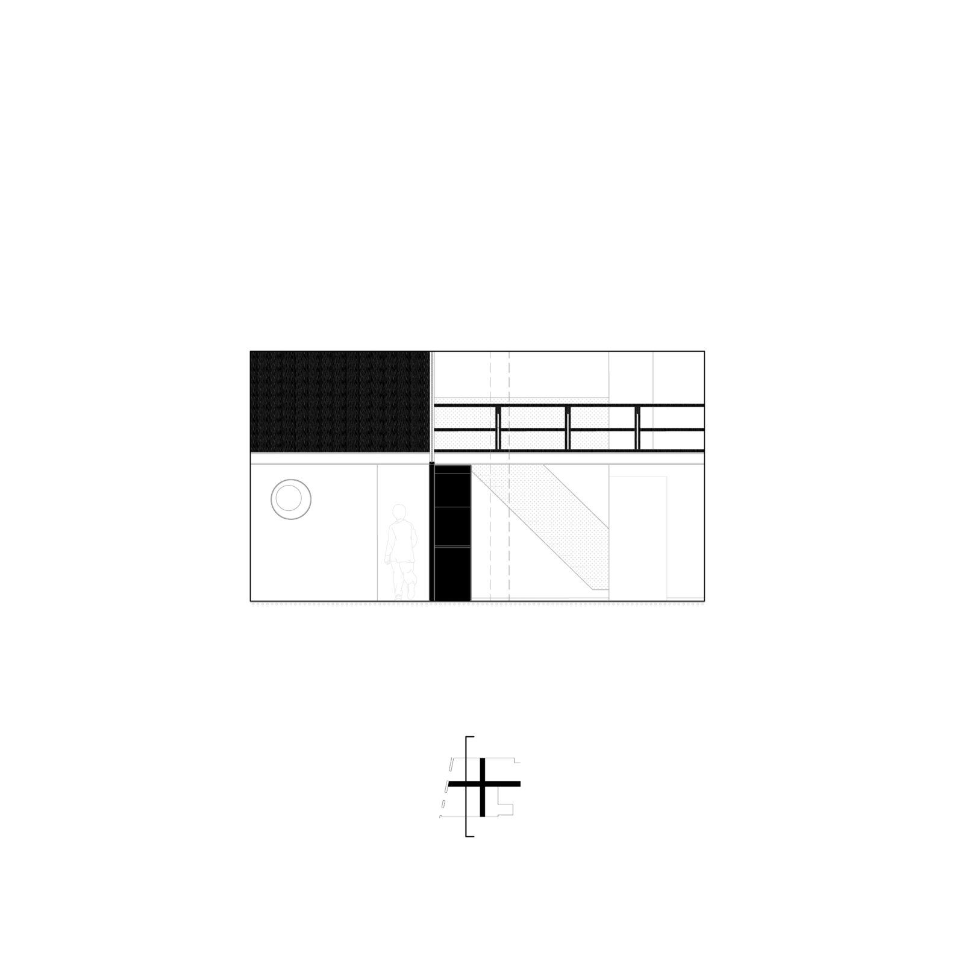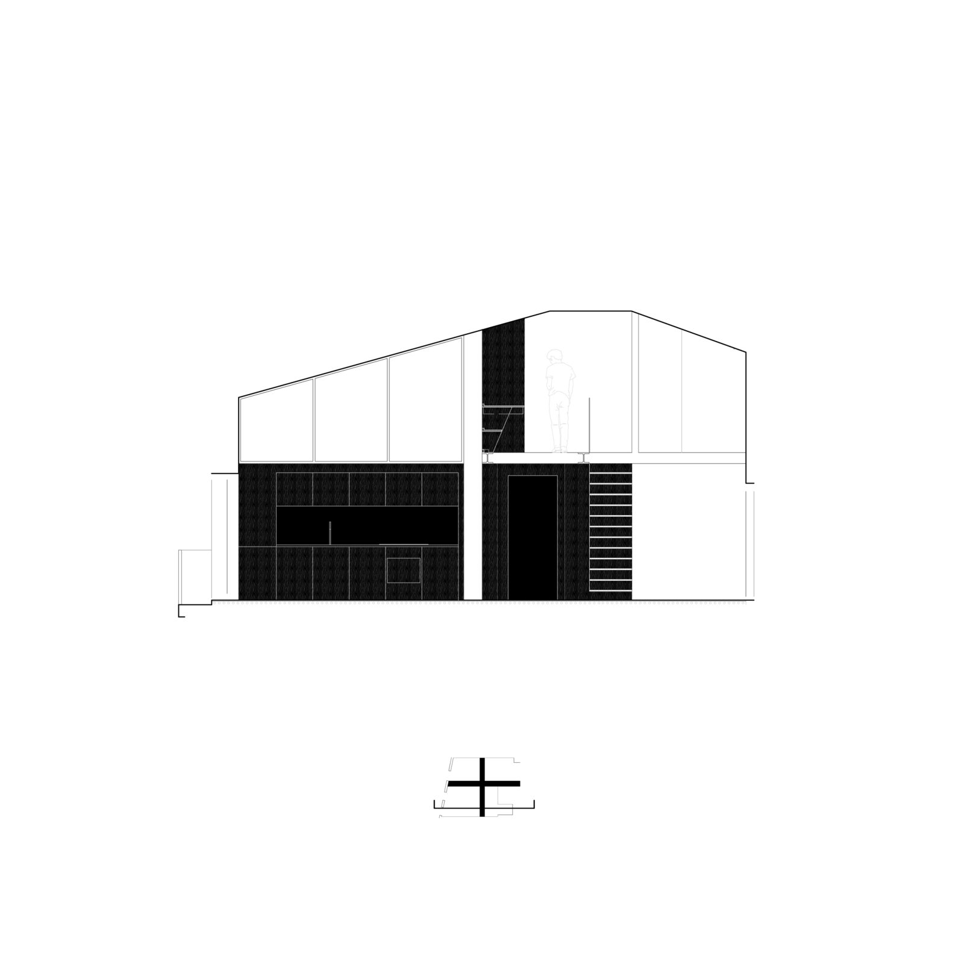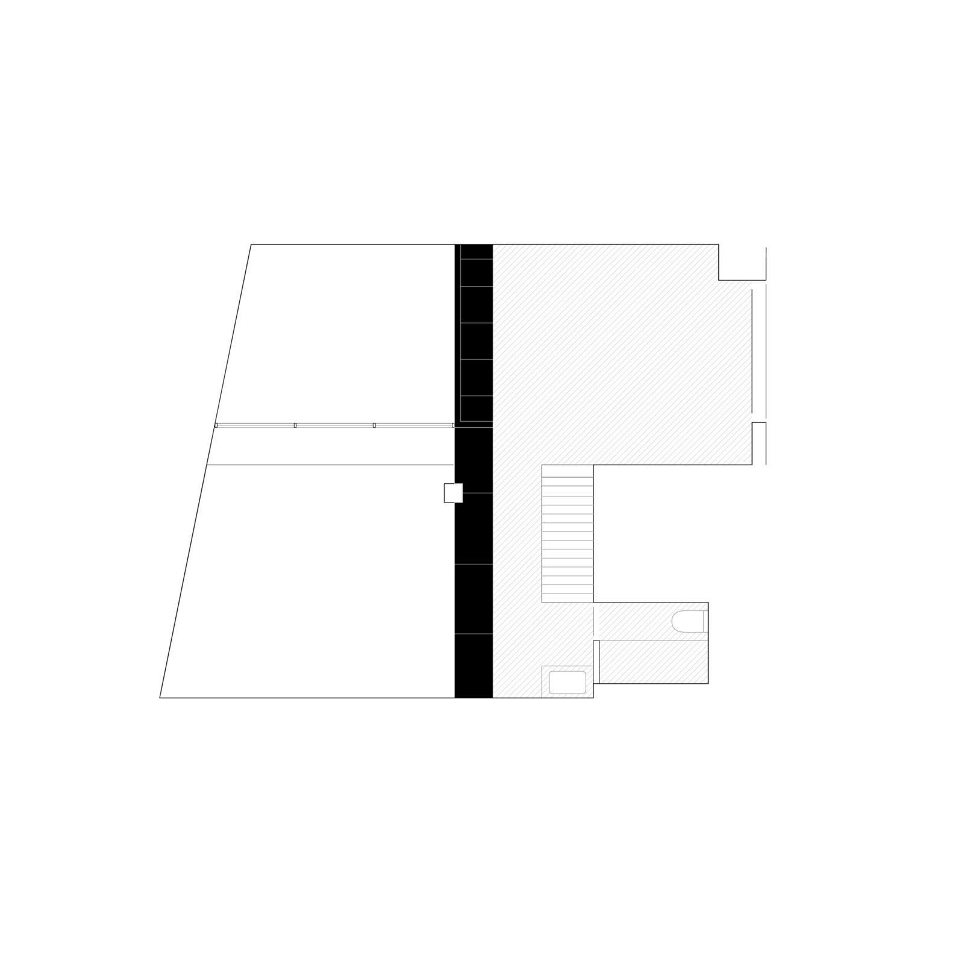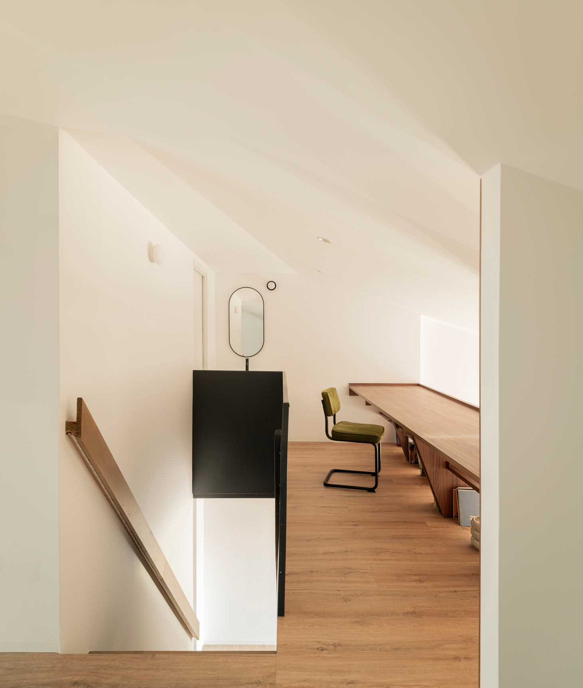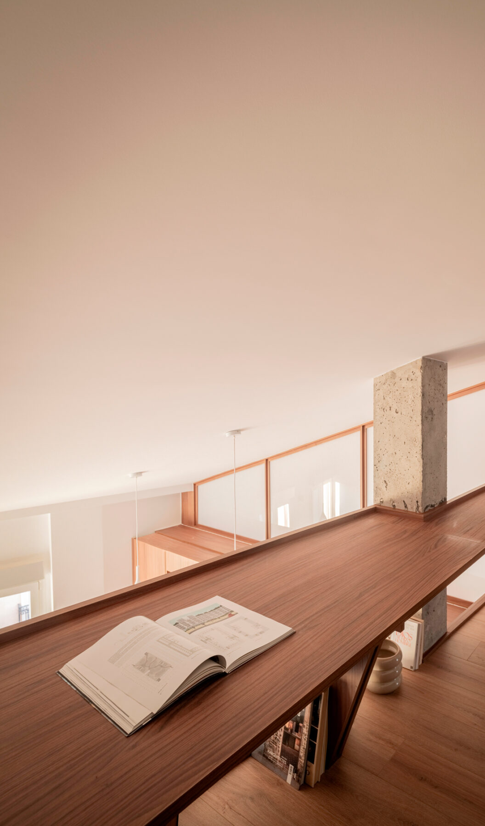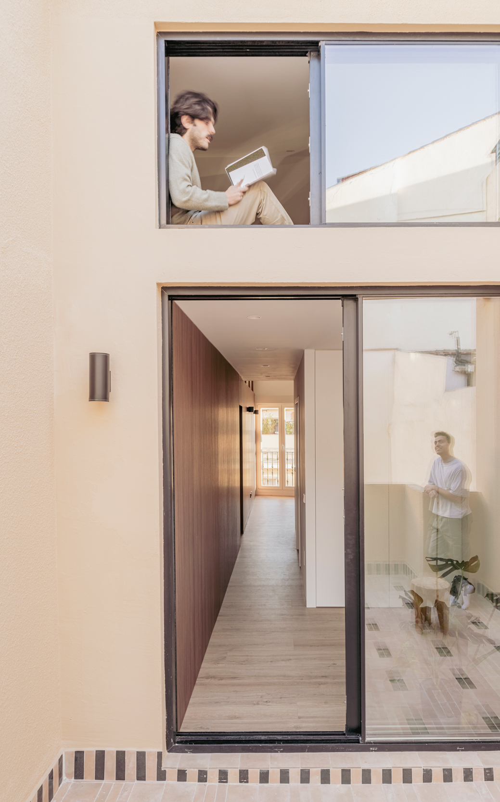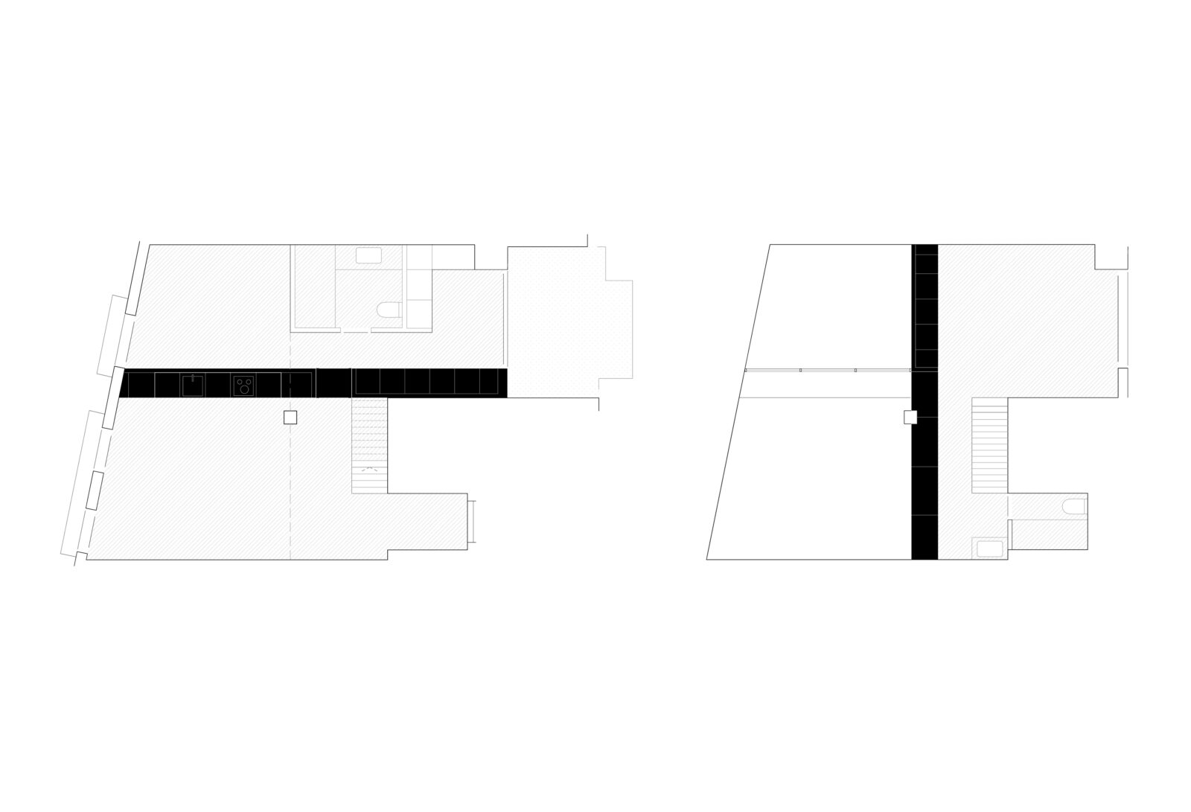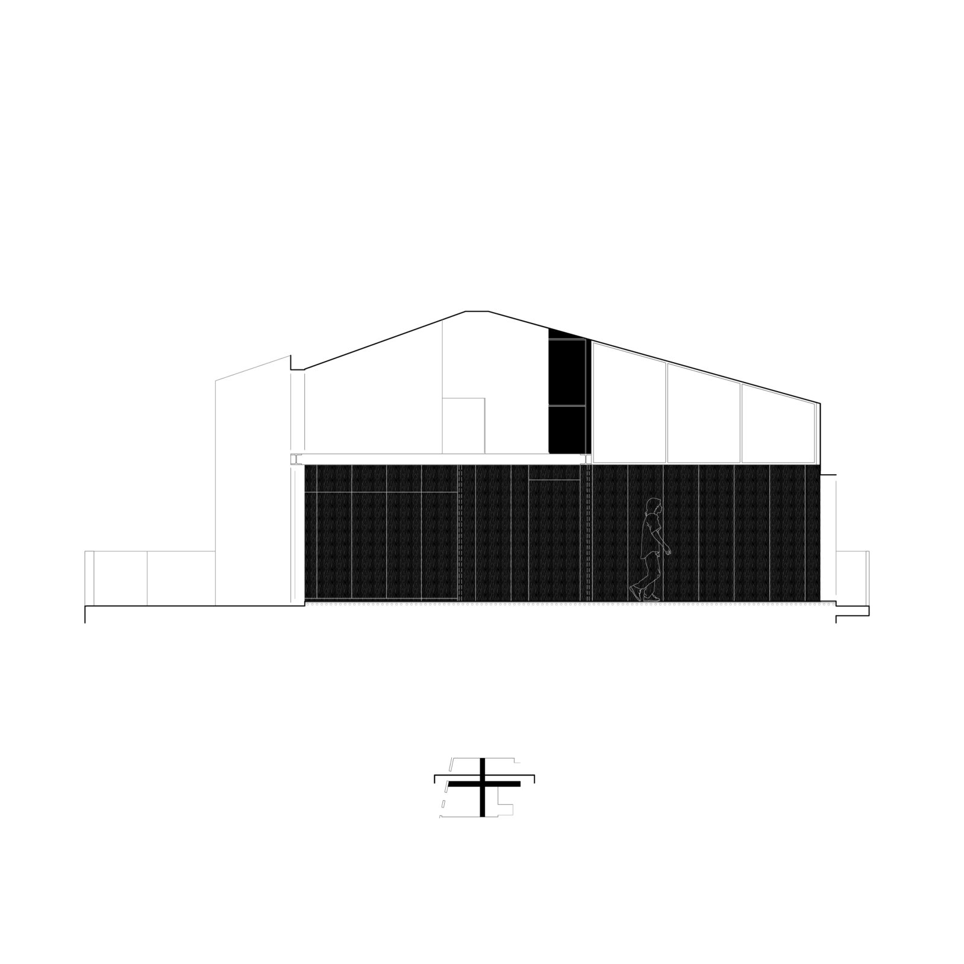The Cross House in Madrid by JJ + Clara Guixeras is a dwelling designed to explore the spatiality of relationships with a distribution in two levels organized around a cardinal axis.
In Madrid, attic spaces are generally areas with extreme temperatures that, despite their spatiality, fail to fully develop their potential.
The Cross House proposal introduces a new housing distribution in two levels for an attic residence, each organized around a cardinal axis.
The relationship between these axes creates new communal spaces and reduces the home’s energy consumption by enhancing cross ventilation and natural lighting.
The ground floor, organized around a horizontal axis, serves as the entrance to the residence. This horizontal axis is an equipped wall that subdivides the ground floor into public and private areas:
The private area is a linear succession of rooms (bedroom-bathroom-dressing room-terrace) which creates a night zone. This arrangement is designed with exterior openings to maximize natural lighting and cross ventilation.
The public area is a large living-dining-kitchen space that opens to the street through two balconies and is connected to the first floor.
The first floor, accessed through the public area of the ground floor, is organized parallel to the vertical axis. This axis, conceived as a functional element, connects to the ground floor through a large table, creating new communal spaces.
Cross House is a dwelling designed to explore the spatiality of relationships between the spaces endowed by the cardinal axes constructed with fitted furniture.
Facts & Credits
Project title Cross House
Typology Renovation
Location Madrid
Year 2023-2024
Architecture Collaborators JJ + Clara Guixeras
Team Rubén Hernández, Luis Gil
Client Private
Photography Amores Pictures
Text provided by the architects
You can also check out another project from JJ here
READ ALSO: Yugo Apartment in Belgrade | by Marina Yurieva
