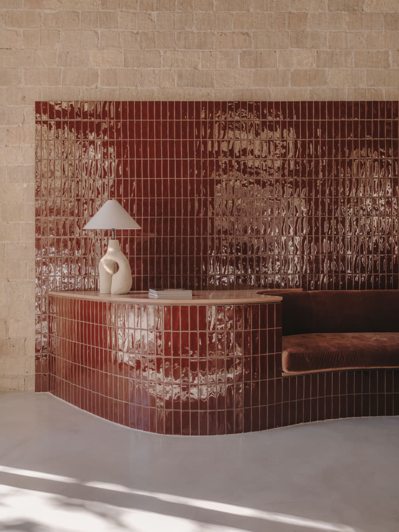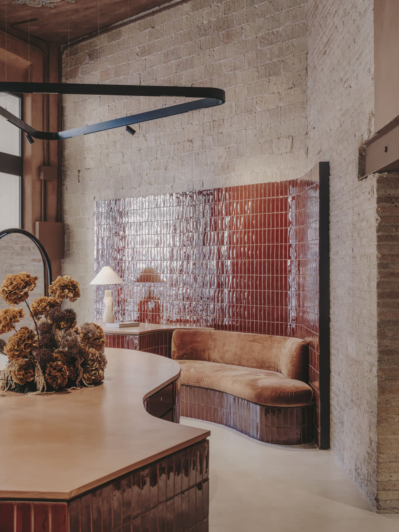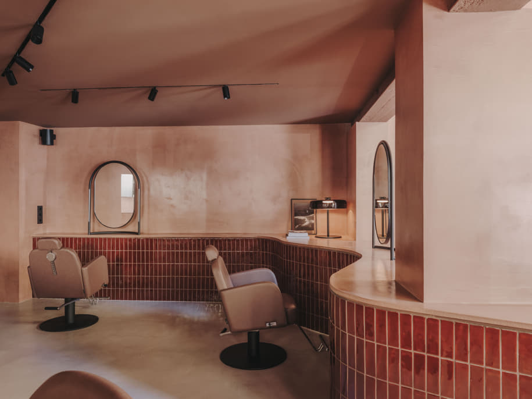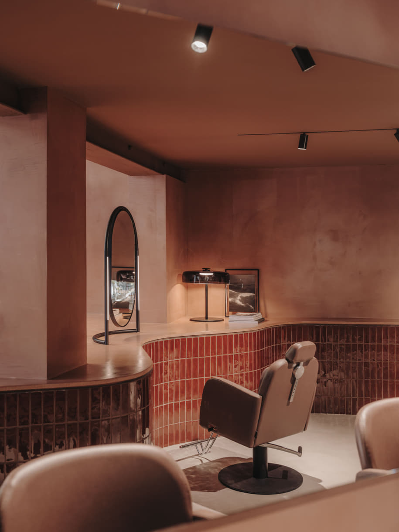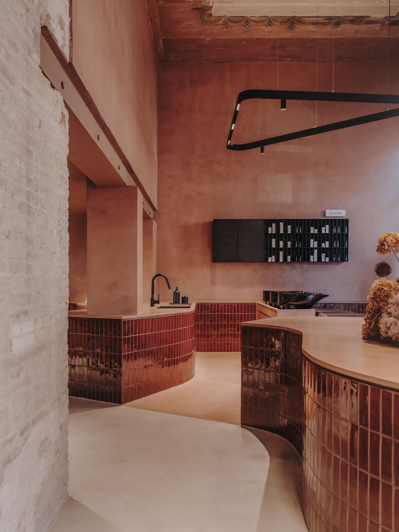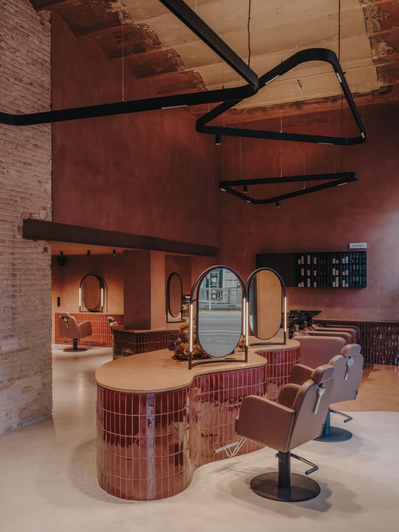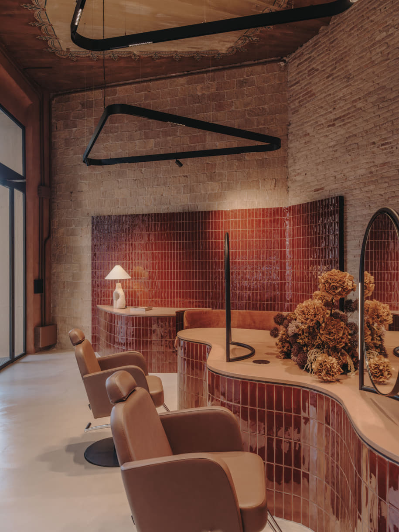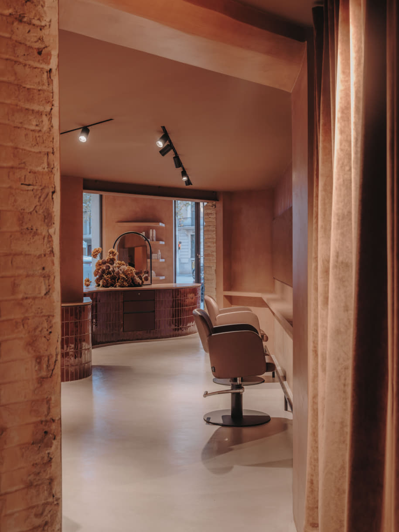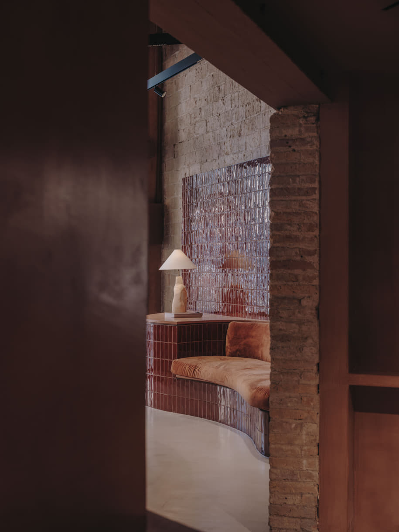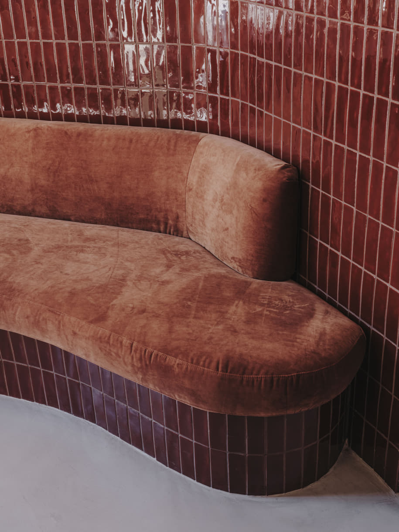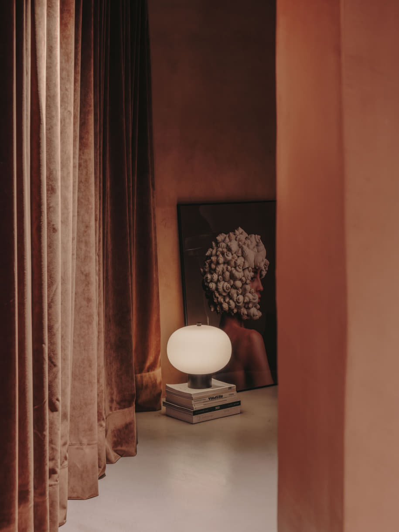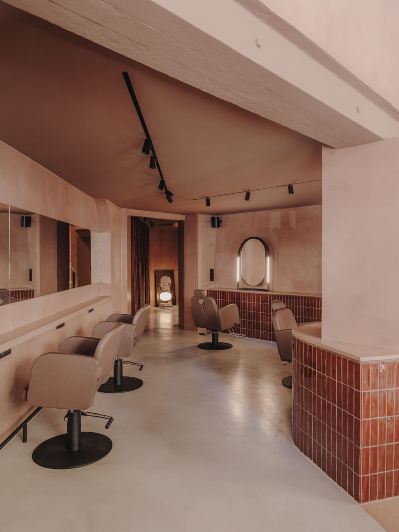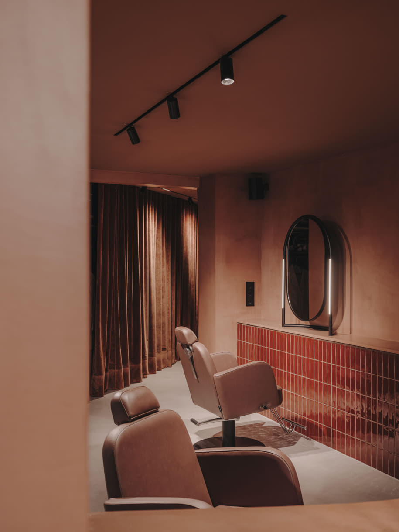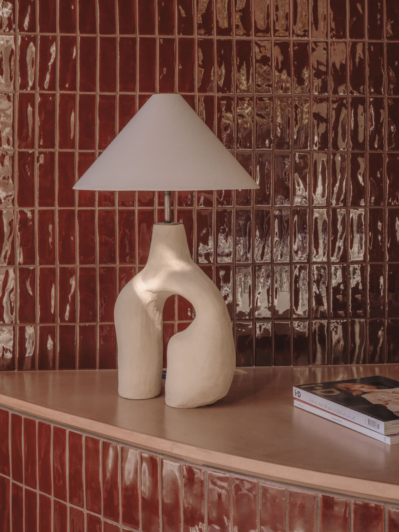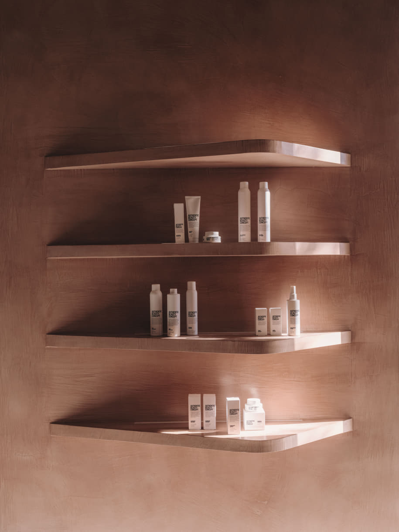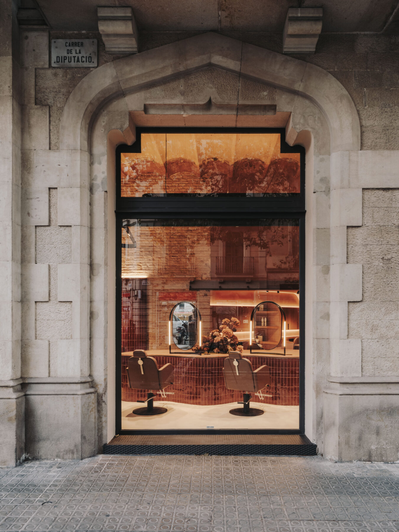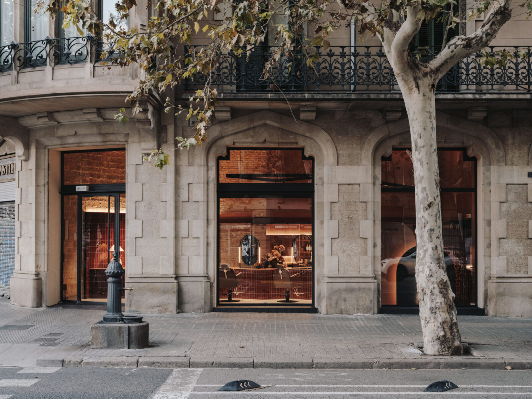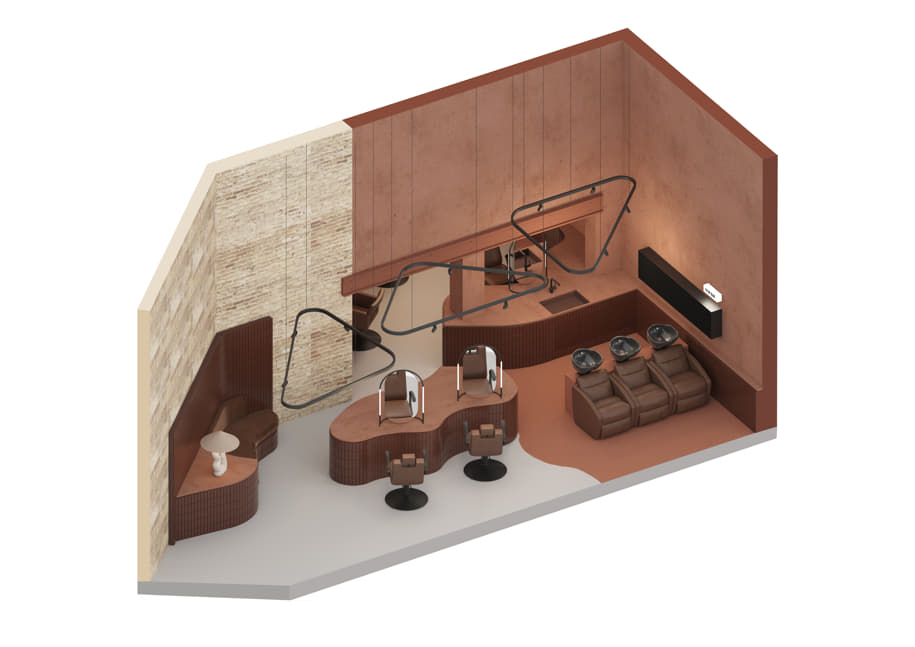The interior renovation project in a Gothic and modernist building of Barcelona, is about curved shapes, organic geometries, artisanal materials and copper colors. Miriam Barrio studio blends new with old elements and materials for the design of the Curly Lab hair salon.
Organic and sinuous
This hair salon is located at the base of a Gothic and modernist building in the heart of Barcelona.
The building’s eclectic style served as inspiration in the development of the project, due to its shapes and colors.
Maintaining the architect’s sober and functional point of view, the concept of the salon focuses on transmitting an organic and natural language through curved shapes and copper colors, showing through its architecture and artisanal materials the special affection and care given to curly hair in the Curly Lab experience.
We wanted to intervene in a respectful way with the building and interior of the premises, maintaining all the exposed brick walls that had already been discovered previously, recovering the original paintings from the Catalan vault ceiling and giving maximum prominence to the facade.
The recovery of the Catalan vault ceiling was essential, as were its paintings with floral motifs, which were a source of chromatic inspiration for the project and which provided the renovated space with historical depth.
The interior design incorporates organic shapes that guide the arrangement of the different elements, creating routes and different work areas..
The continuous micro cement surfaces on the walls and floor provide a nuanced background to the space, while the volumes that flow through the space offer a contrast of texture and brightness to the content.
Lighting plays a crucial role in the project. It is used precisely to illuminate specific areas where it is really needed, highlighting key points such as the restored ceiling and work areas.
This attention to lighting contributes to creating a well-thought-out and dramatic atmosphere, which is unusual in a conventional hair salon.
The arrangement of the lighting elements also intensifies the atmosphere of the room at night, enhancing the experience and highlighting the beauty of the architecture and design of the space.
Details and craftsmanship
The conception and materialization of the project has been carried out with a respectful philosophy, giving full prominence to the craftsmanship of then and now…
The aim was to harmoniously transmit how the past and the present coexist, through specific chromatic performances on the original space of ancient solid brick. The light tones of the work offer sufficient contrast to the terracotta tones, allowing appreciation of the space’s original and new form.
The recovery of the ceilings shied away from achieving perfection in its drawings, wanting to convey the passage of the years and the weight of its history. For this, curved floating luminaires were designed that highlight this work.
The ceramics that have been used for all the new elements are of national origin and manufacture, as is the micro cement manufactured in the vicinity of the city of Barcelona.
Other local artisans have been the executors of important elements of the project, such as the ceramic lamp or all the blacksmith work, such as the mirrors on the dressing tables or the “Color Bar” furniture.
Drawings
Axonometric
Facts & Credits
Title Curly Lab
Typology Interior, Retail
Location Barcelona, Spain
Status Completed, 2023
Area 65 m2
Interior Design Miriam Barrio
Artisan ceramicist Lucila Santoro
Photography Salva López
Text by the author
READ ALSO: Casa Rosa B&B in Florence | by Officina Abitare
