Dēns Klinik is a new and fresh dental clinic in the centre of Athens designed by Dormina Exarchou that combines a calm environment with medical professionalism. The project is a transformation of an old office space of 70 m2 with an open and free layout, into a dental clinic with two treatment rooms, a laboratory kitchen, an office area, a toilet and a waiting area.
-text by the authors
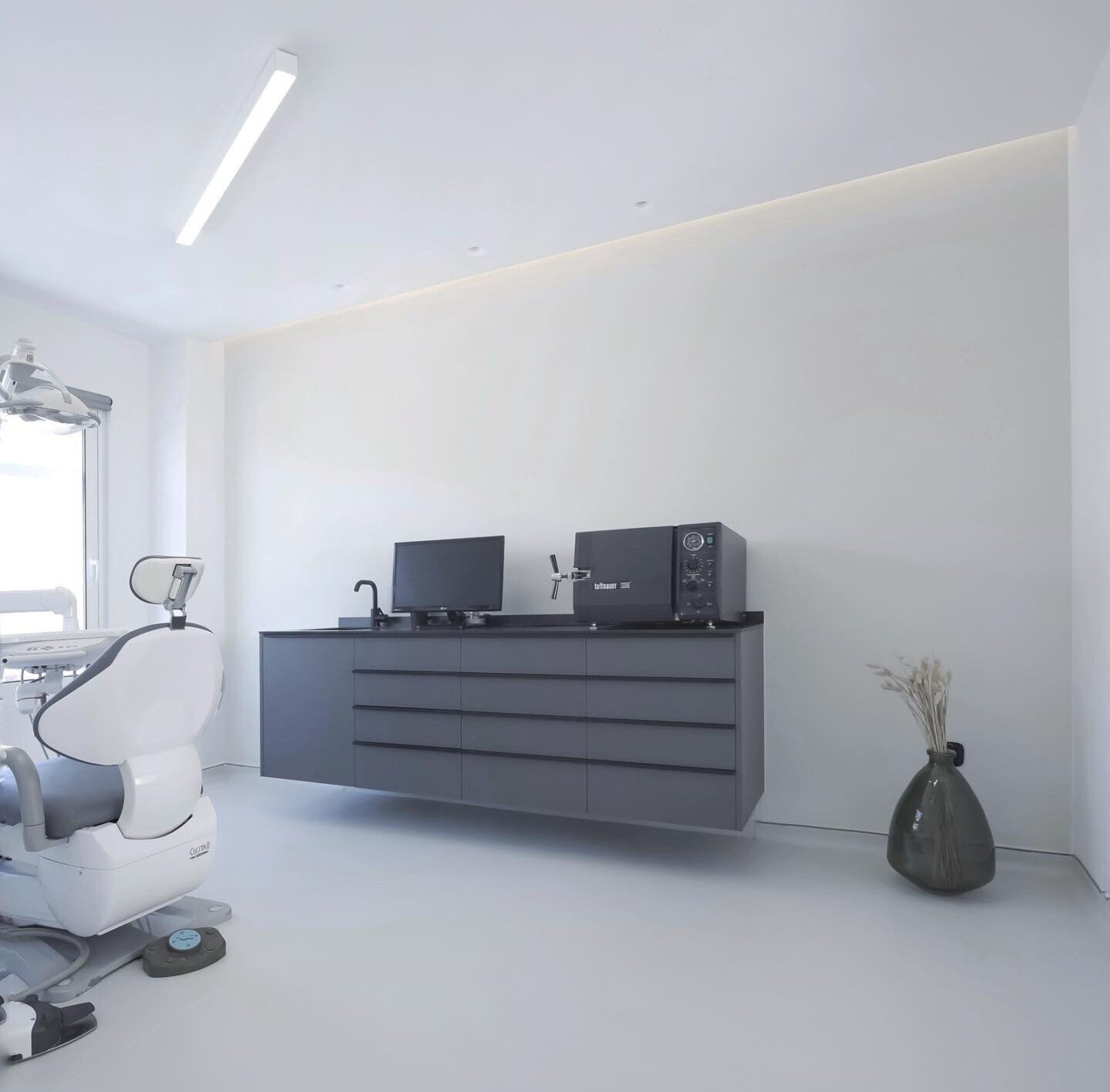
The transformation of an old office space of 70 m2 with an open and free layout, into a dental clinic with two treatment rooms, one laboratory kitchen, an office area, a toilet and a waiting area had to fulfil all the requirements of a functional and comfortable space.
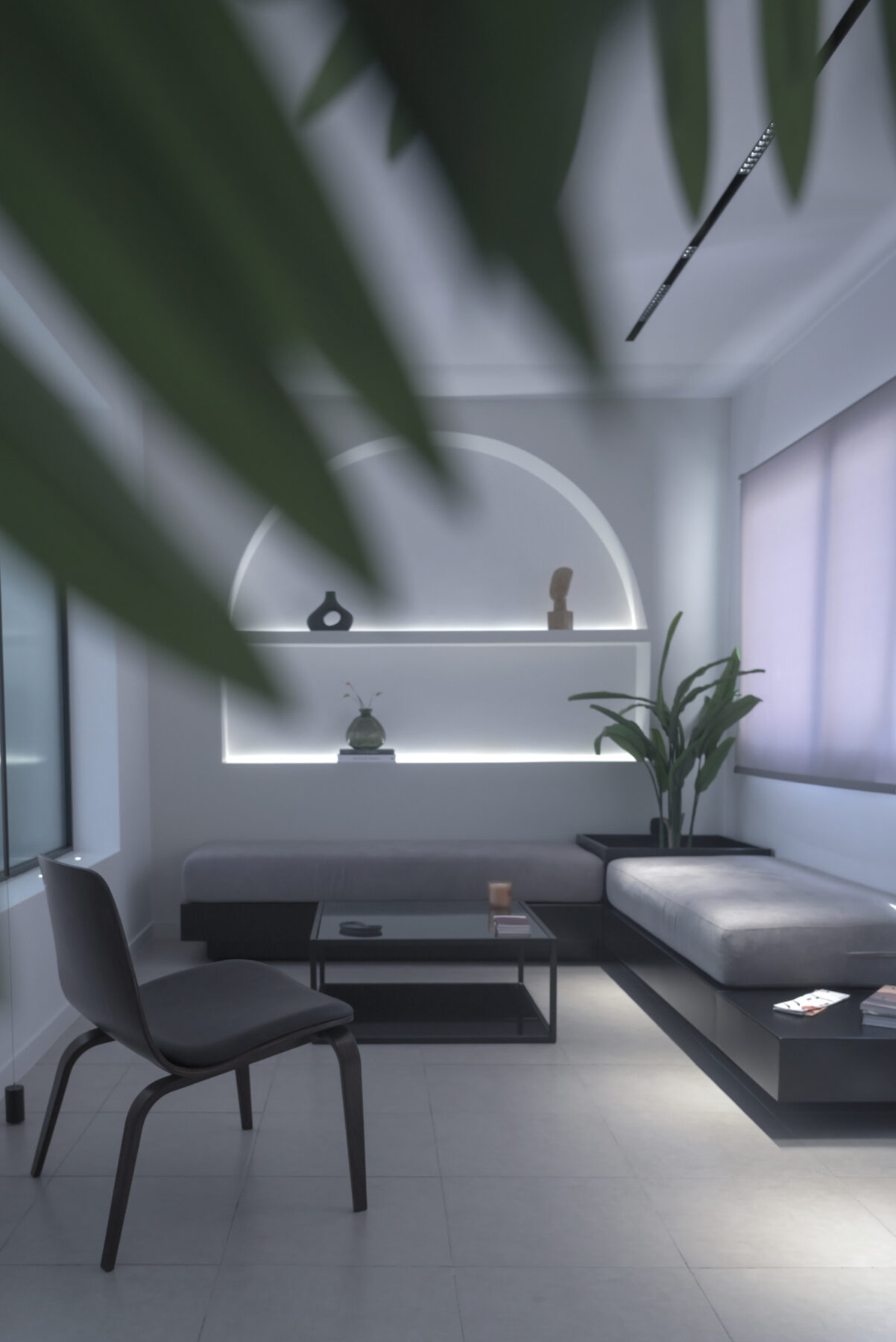
The most surprising element when someone entered the old area was the brightness of the space. The feeling of an open space where the free flow of natural light is spreading was inspiring for creating a calm, contemporary and soothing environment for the patients. It was the key factor of the new concept taking into consideration the appropriate privacy and dental planning standards.
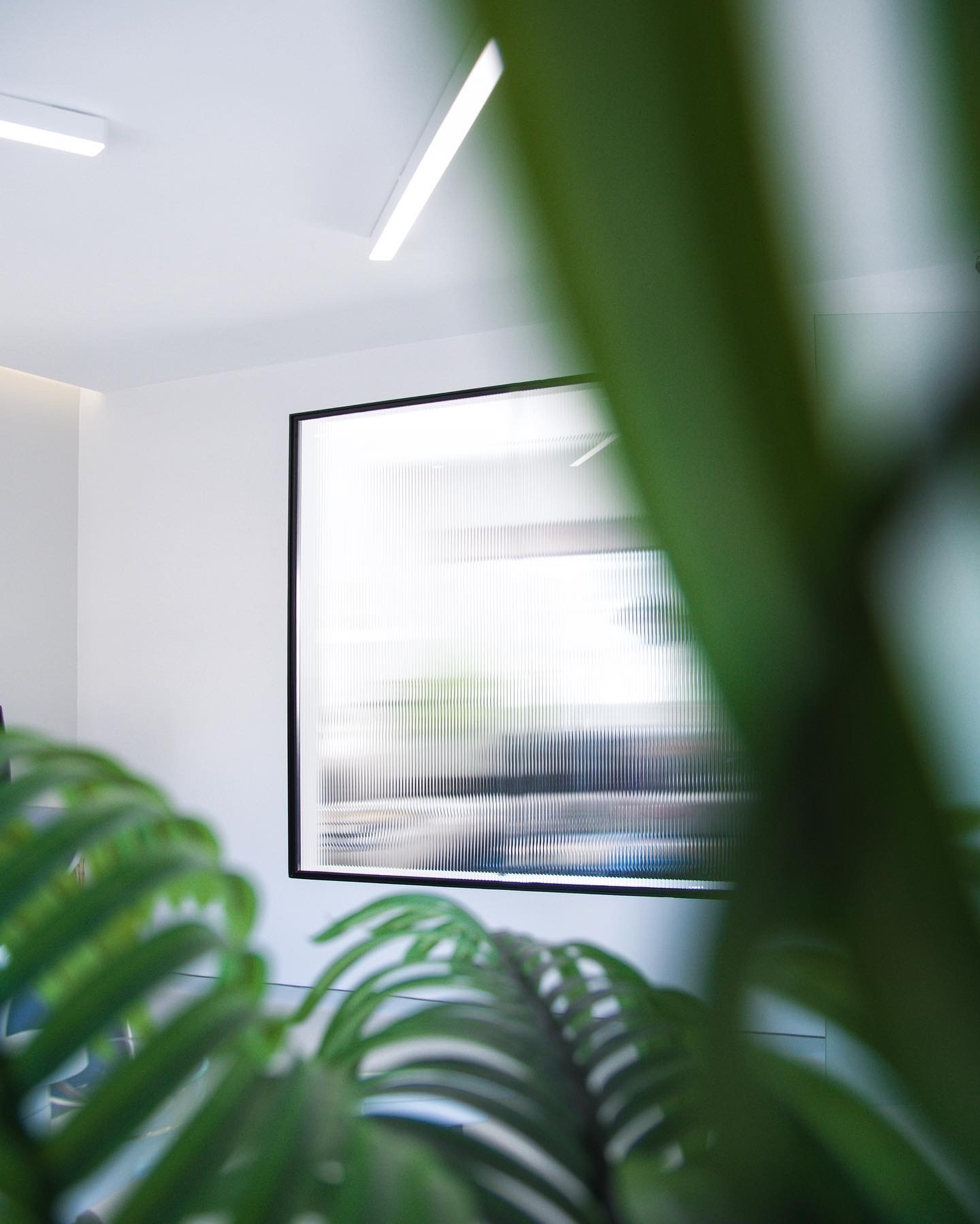
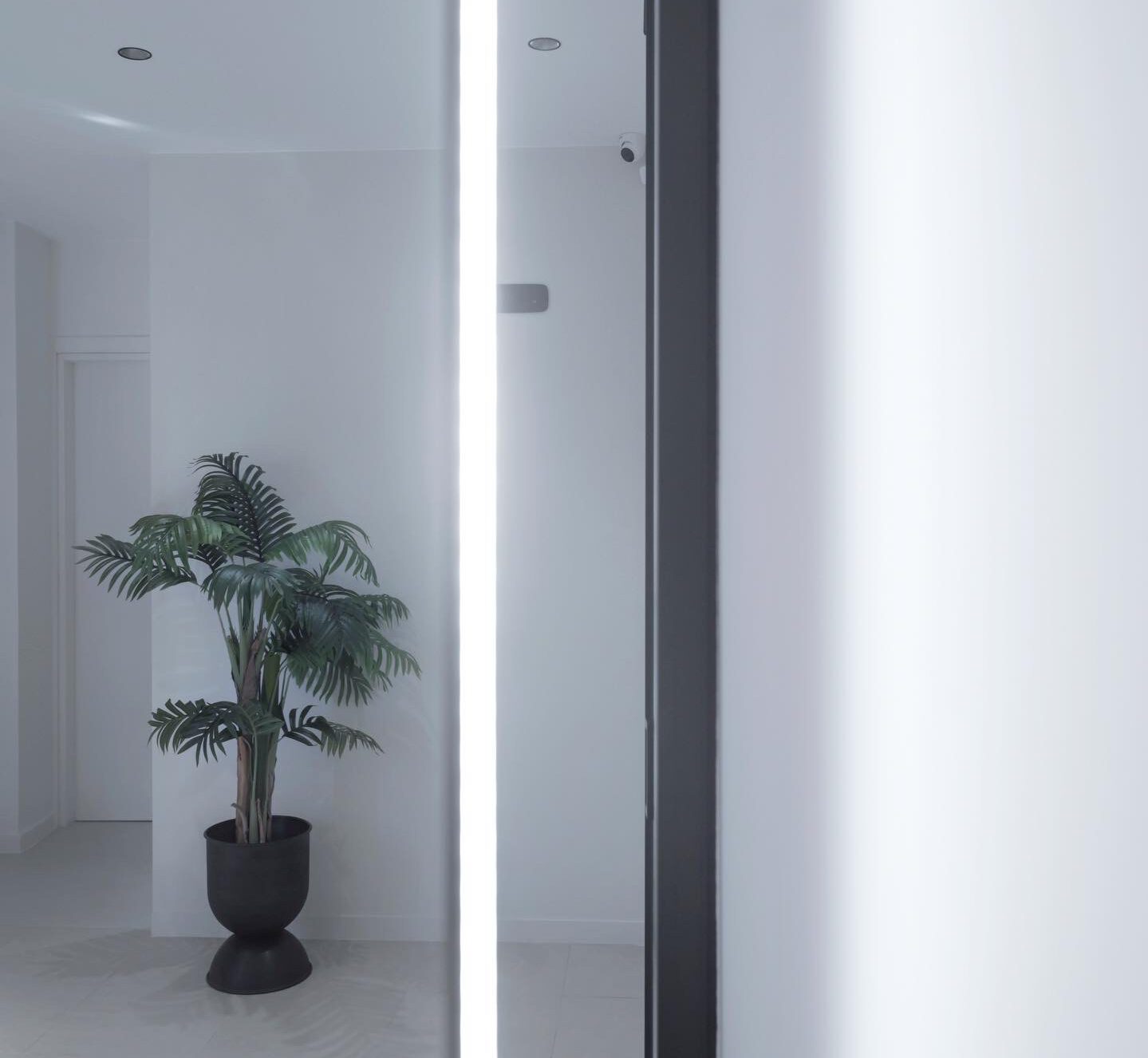
According to this feature, there was a new division planning created where the natural light should penetrate all the rooms without obstacles and give an open and calm sense to the patients. The clinic, spread over one floor is applied with a neutral colour palette that evokes a sense of calmness with the many areas which have been painted completely white. Transparent doors and rippled windows helped to this natural illumination in combination with the white walls and soft grey floor.
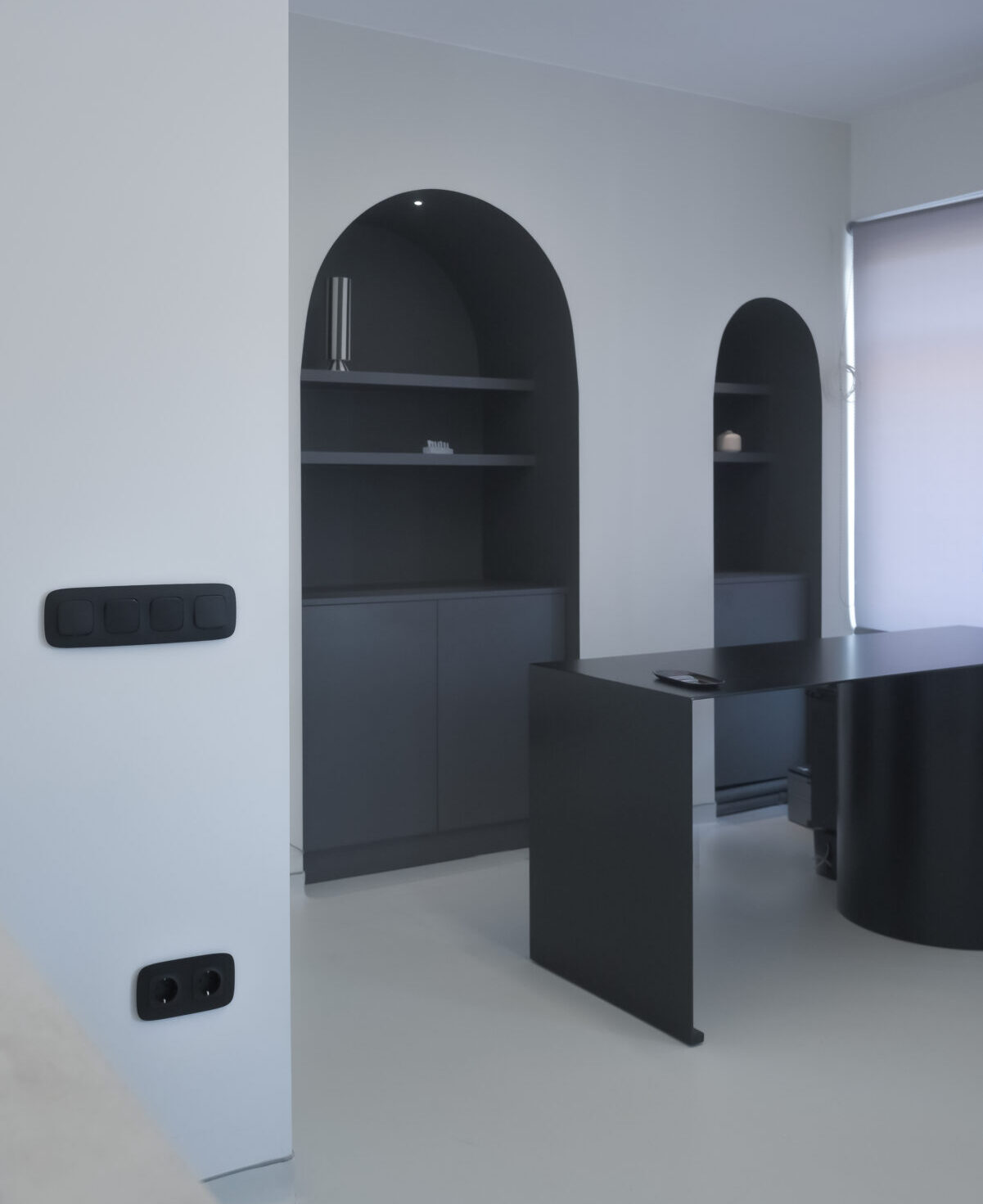
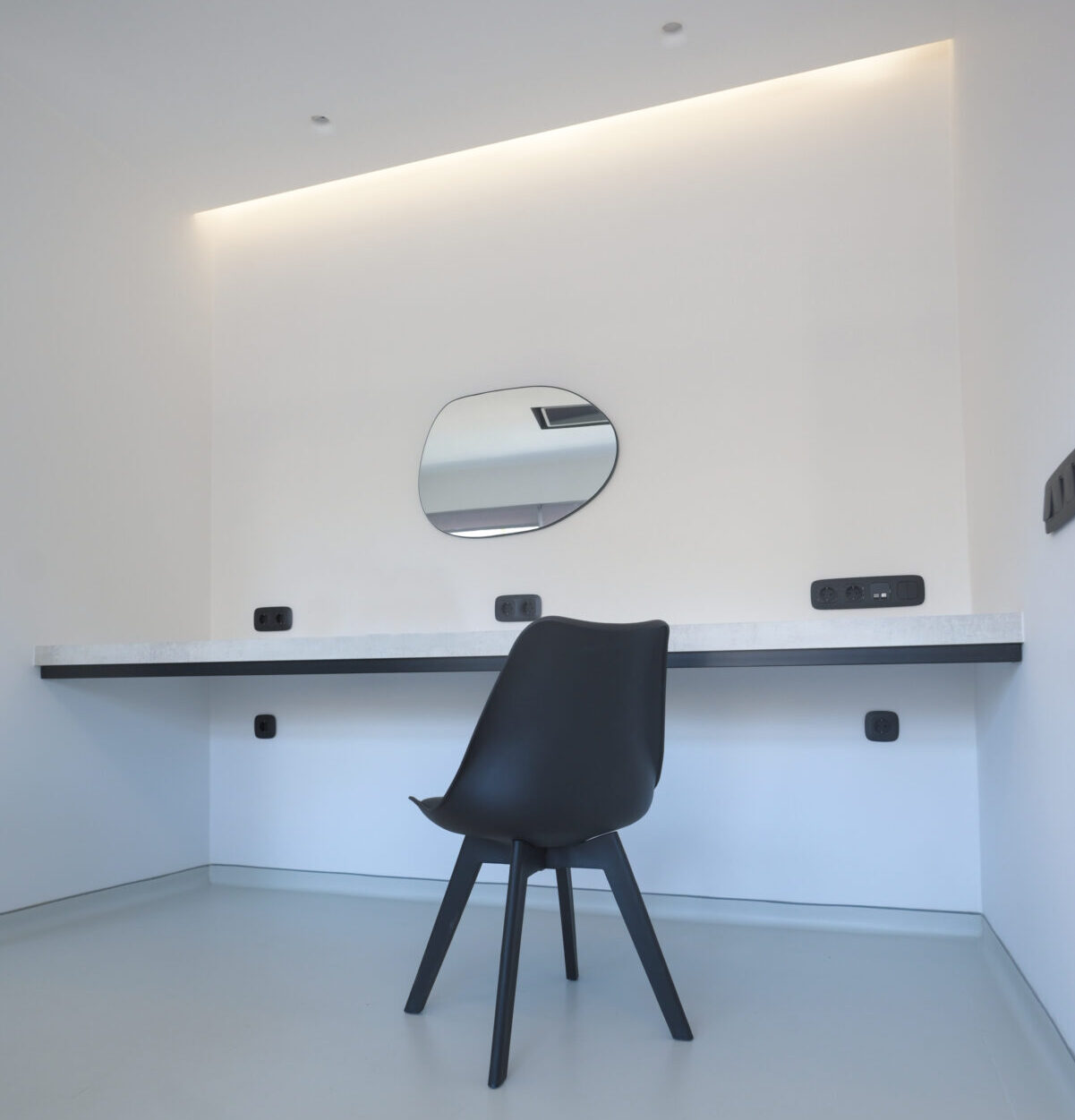
Additionally, a few touches of greenery were added to the space for visitors to feel at ease. This intuitively refers to medical professionalism and follows the main aim which was to create a bright clean interior where the patients have a more enjoyable and worry-free experience. A contrasting dark colour of some functional surfaces, dental chairs, office table, sofa etc was added. The design, also included new custom-made special furniture. Most parts of the flooring was removed so as to provide the substructure for the necessary equipment.
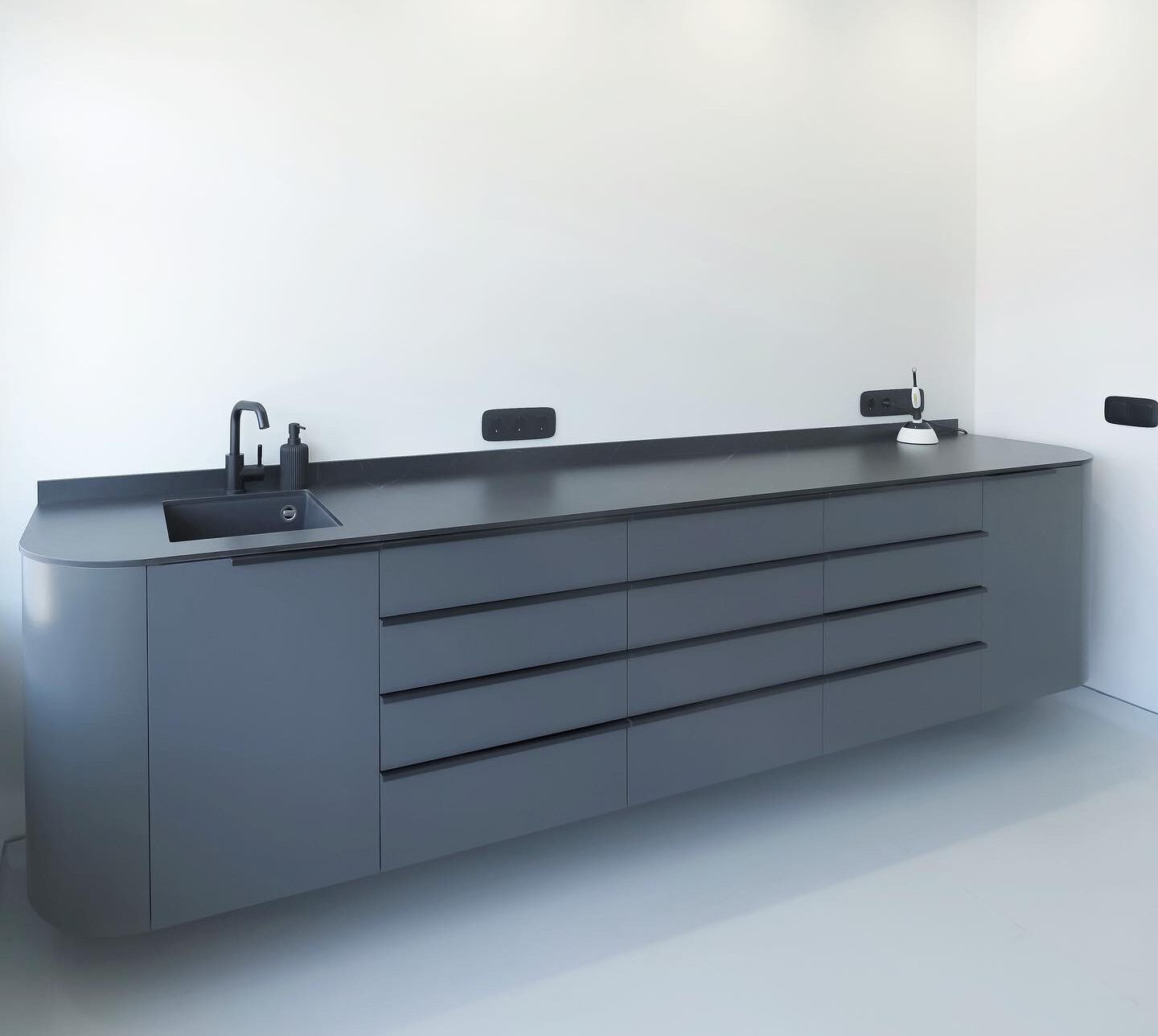
Facts & Credits
Architect: Dormina Exarchou
Project: Dens Klinik
Area: 70 m2
Year: 2022
Photography: Costas Spathis
READ ALSO: Apartment Renovation in Maroussi, Athens | by Orestis Sakellariou - Odos Cycladon architecture