Architecture studio Amalgama Architects designed a dental clinic located in Thessaloniki, balancing elegance with functionality by readapting the spaces to current standards of comfort and living, marked by contemporary minimalism.
-text by the authors
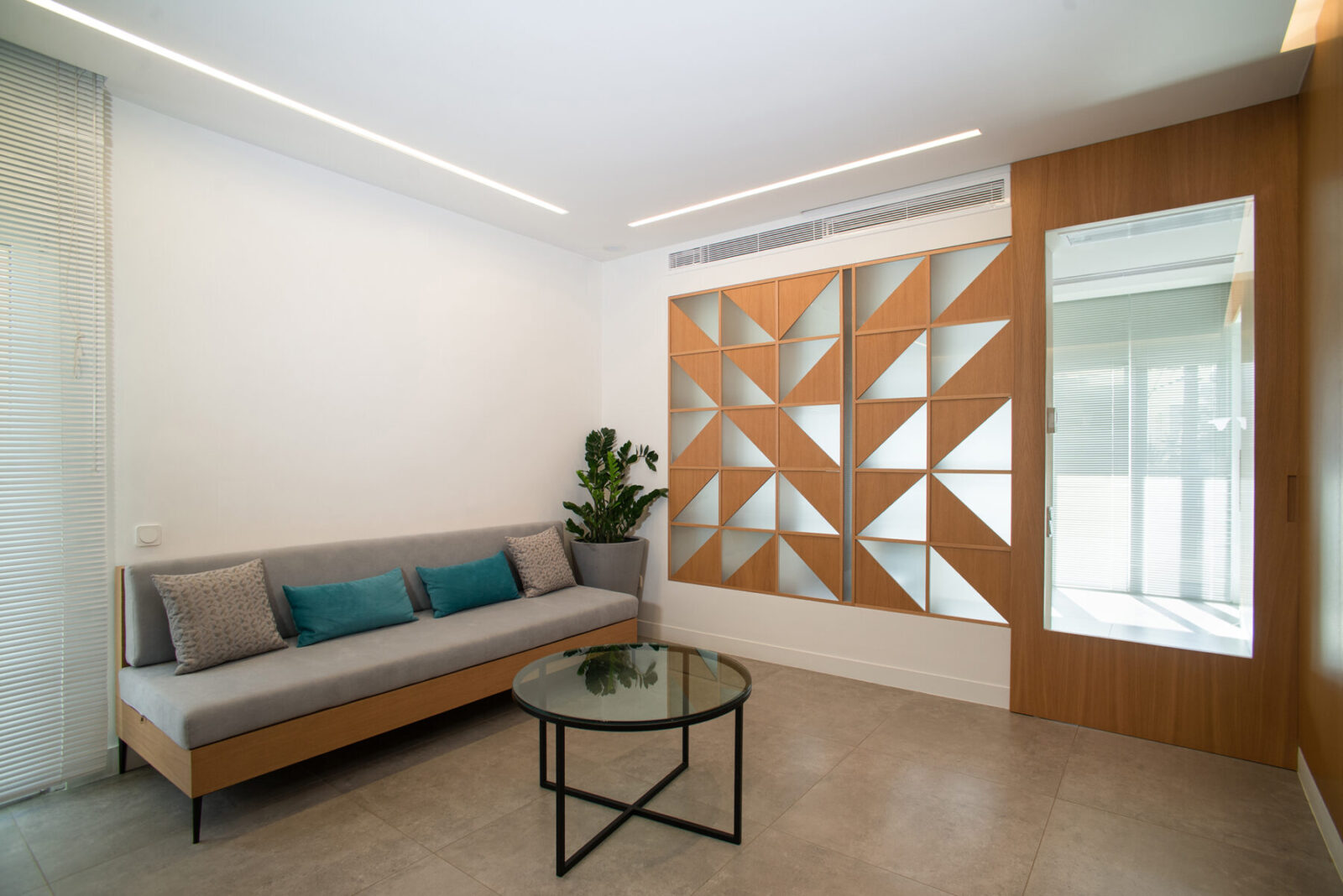
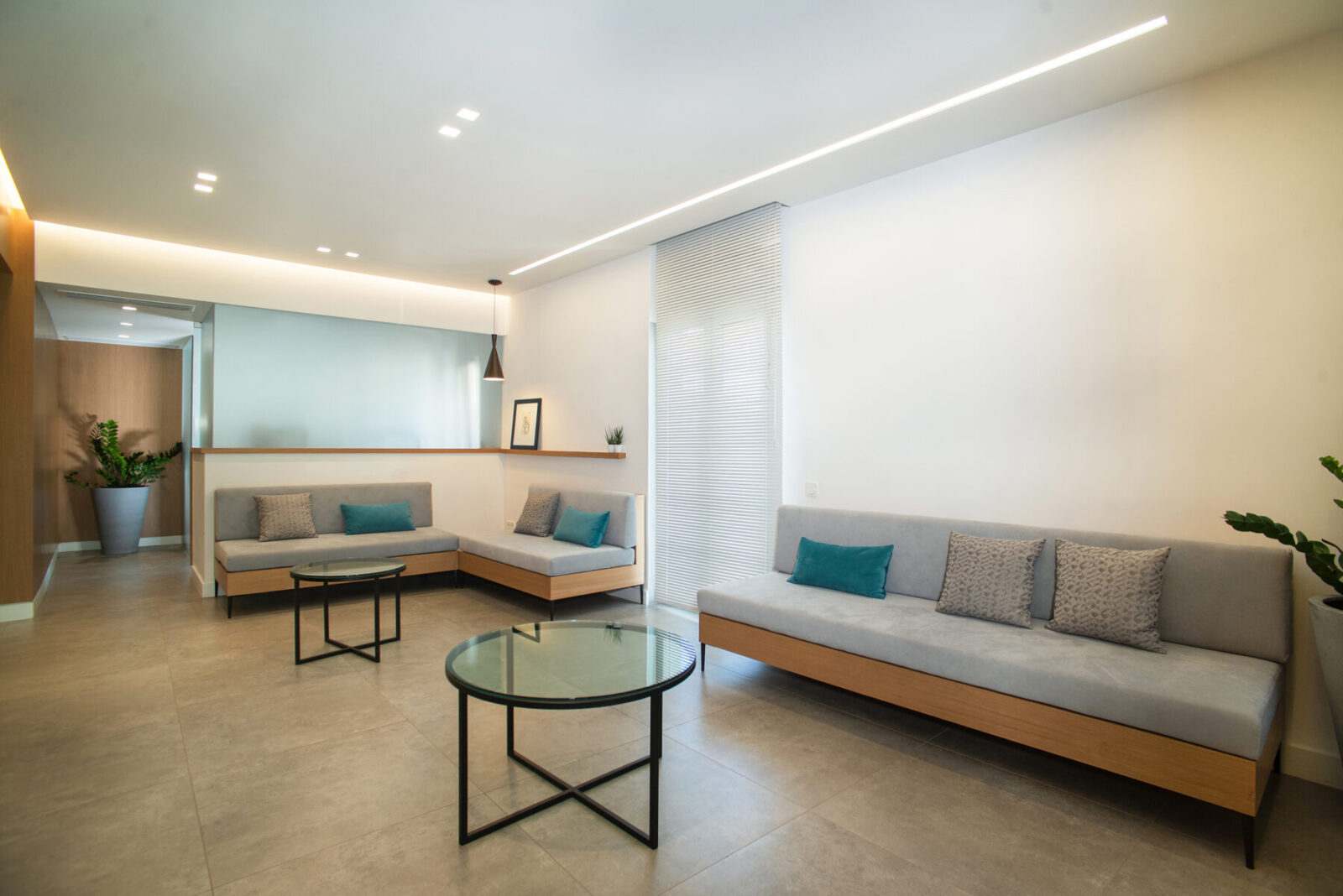
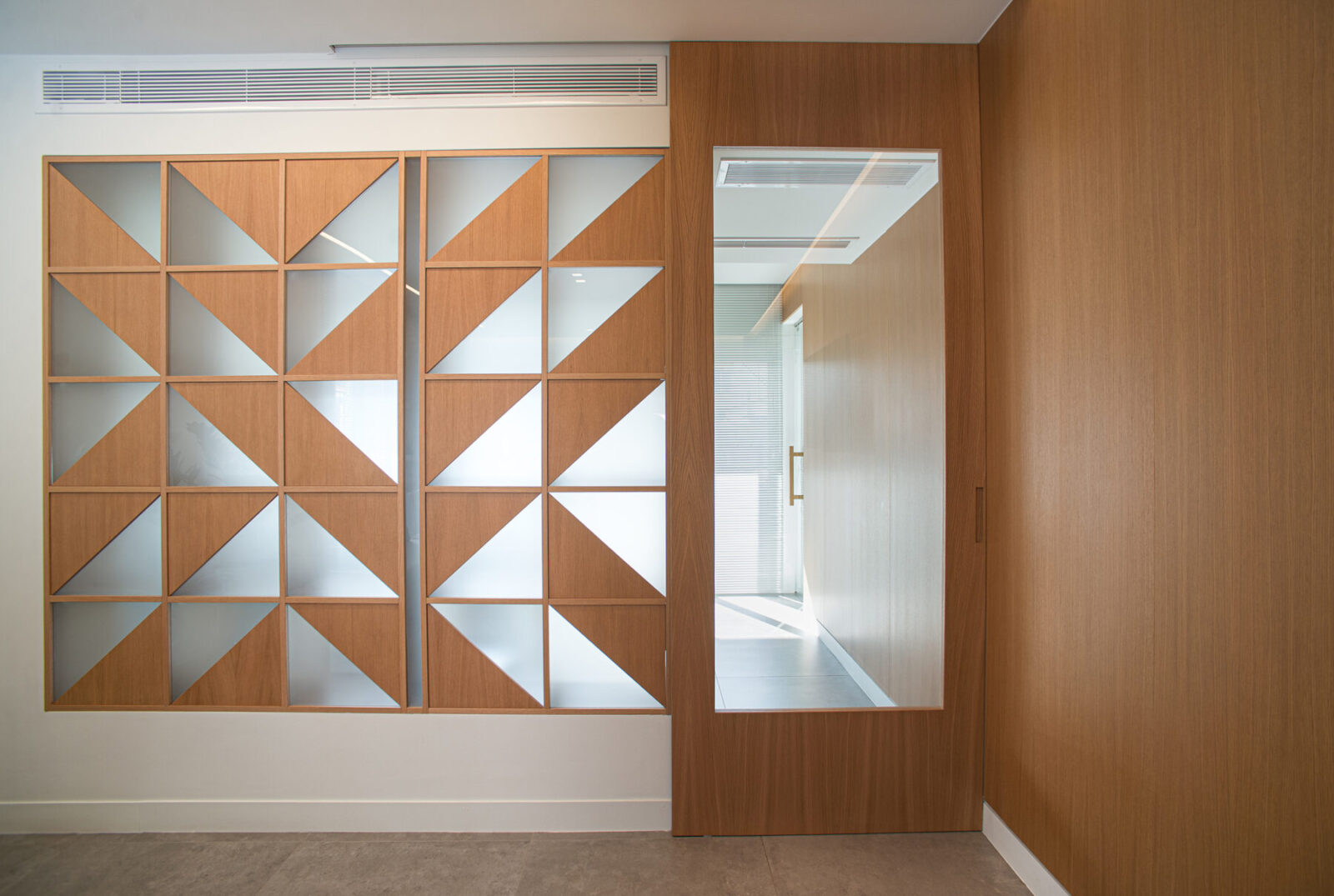
The architects combined a monochrome palette with wooden accents, in harmony with the owner’s wishes. Oak wood surfaces and streamlined decor are intended to evoke a Scandinavian feel. The use of natural materials and open-plan layout were essential to creating a feeling of ease and comfort.
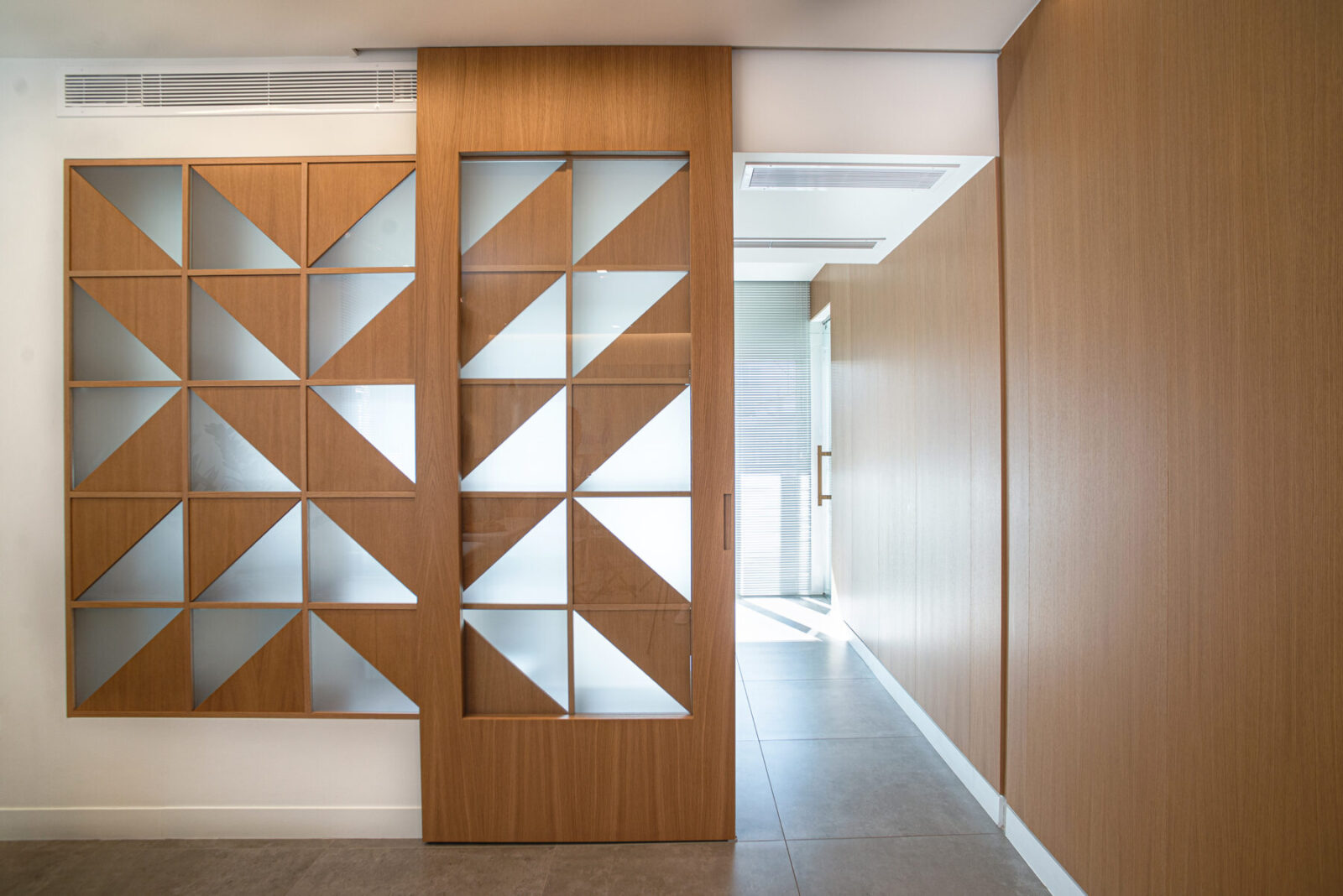
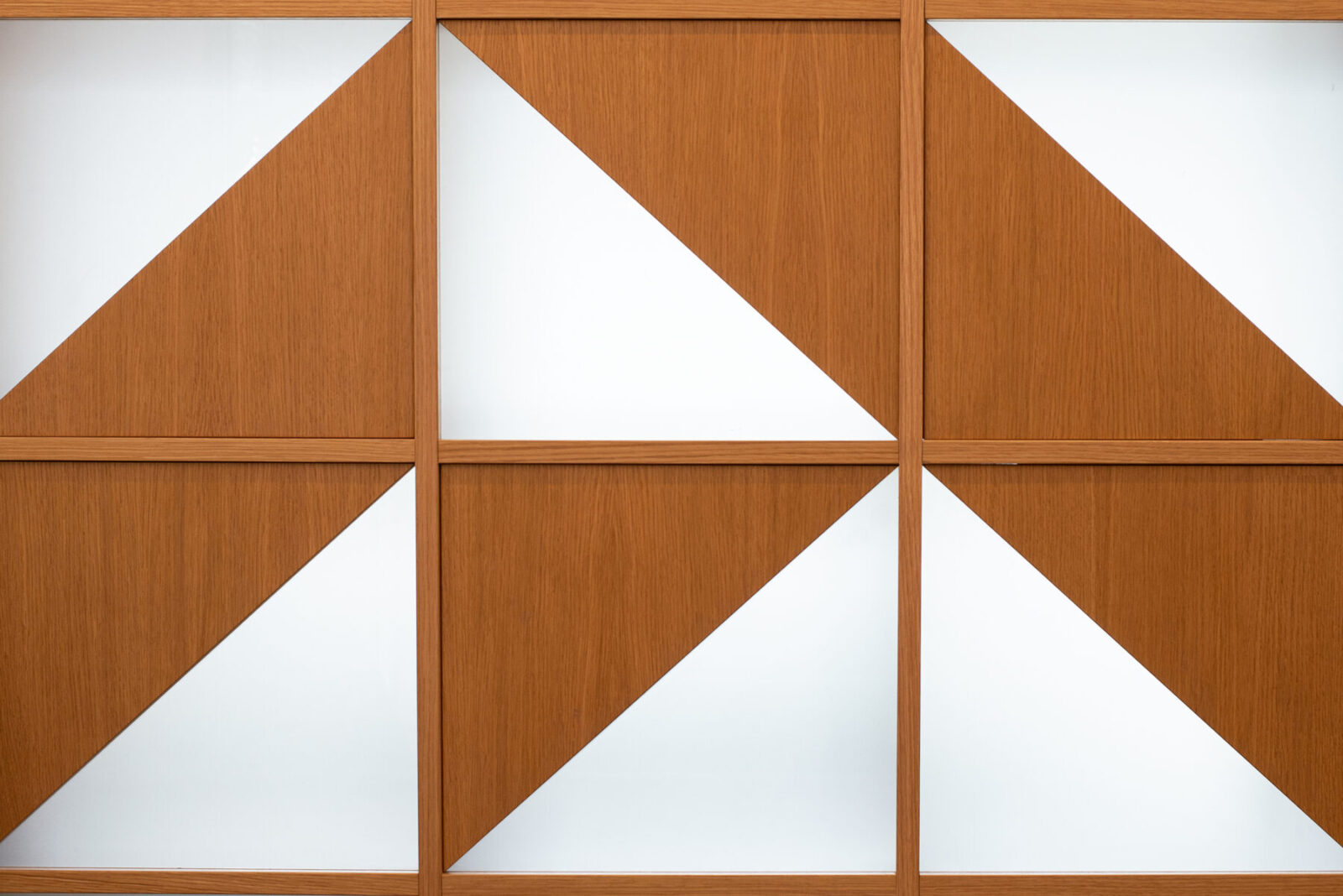
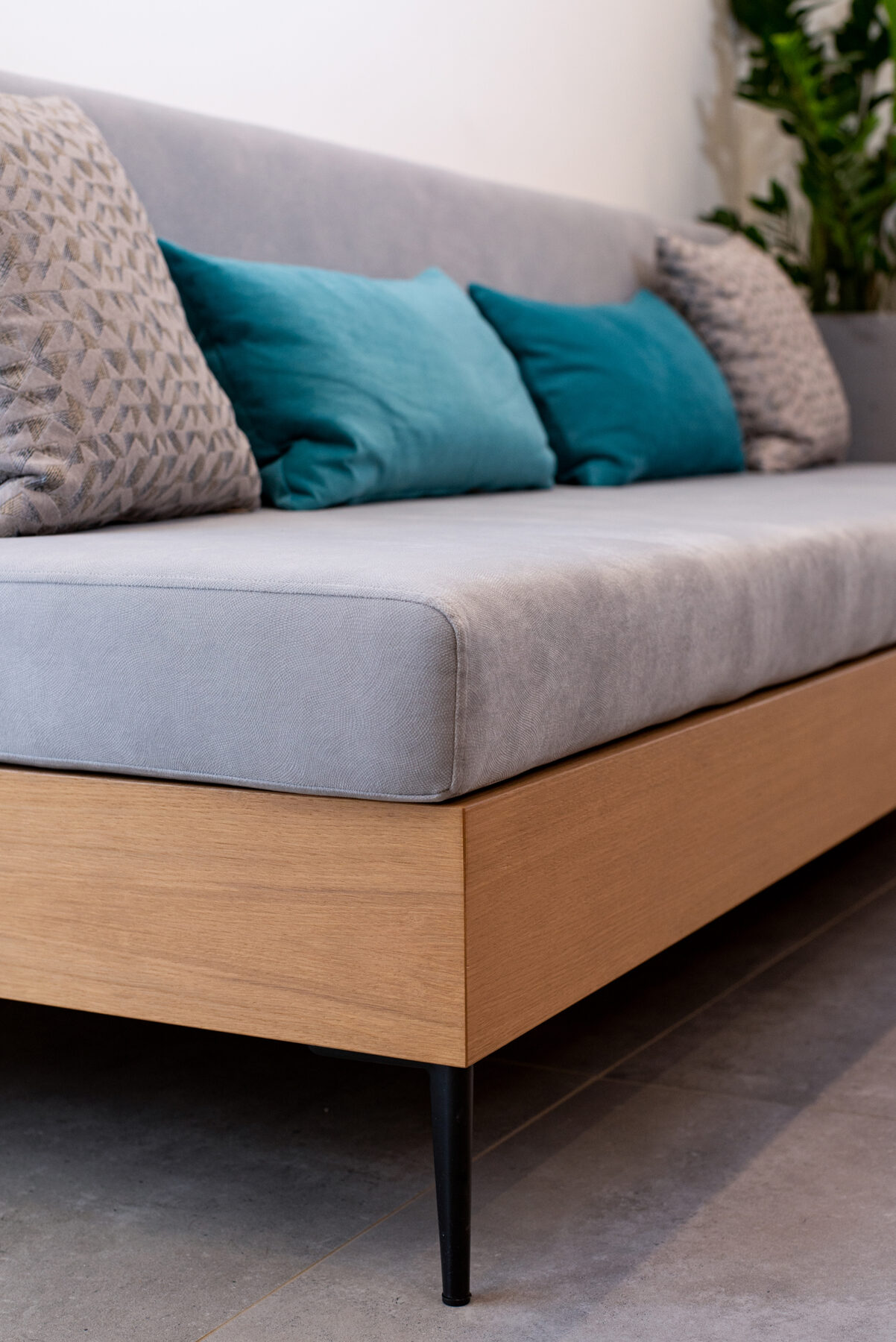
“In the context of a clinic, sensitivity to visitor experience is essential, as feelings of anxiety are often present,” said the architects.
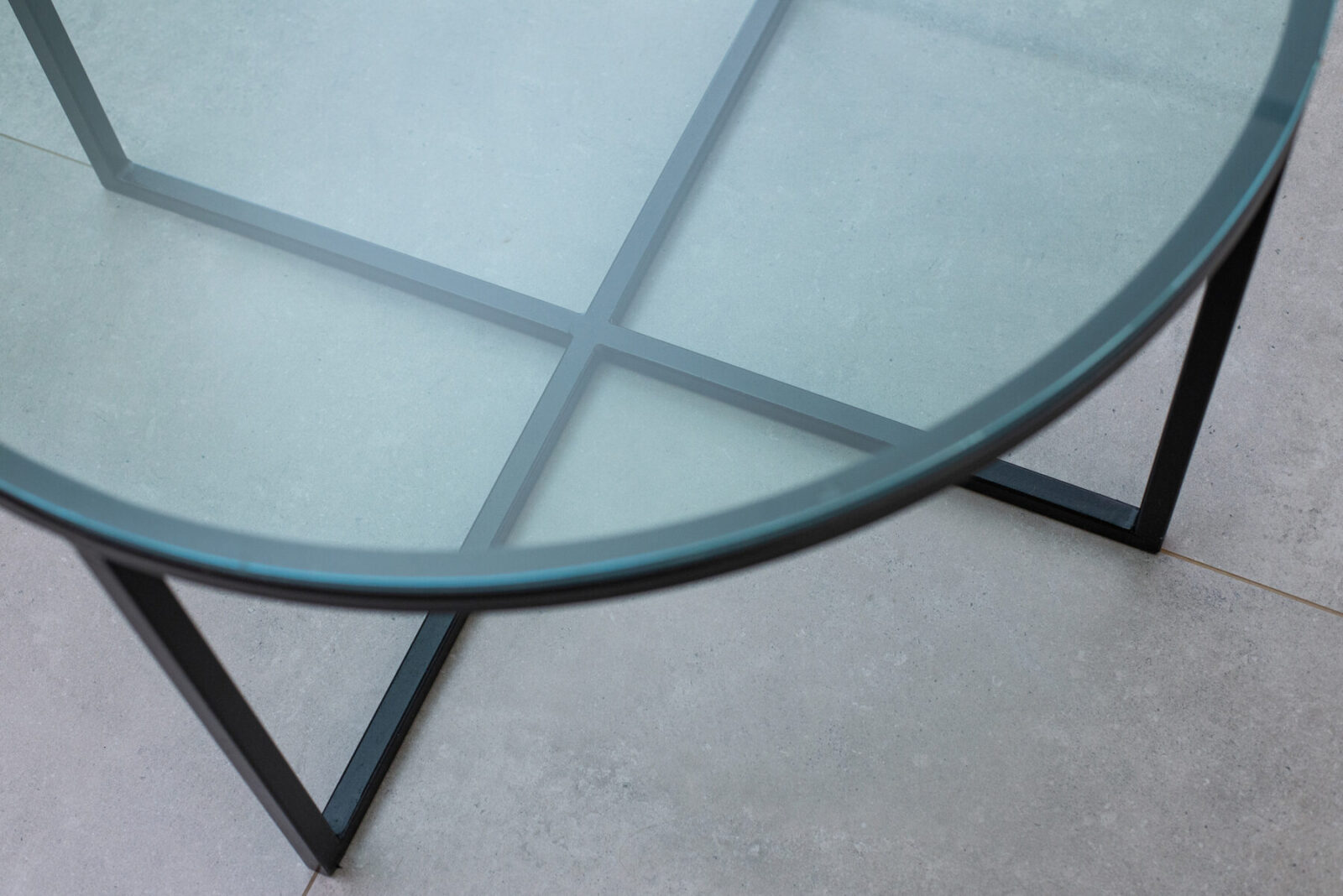
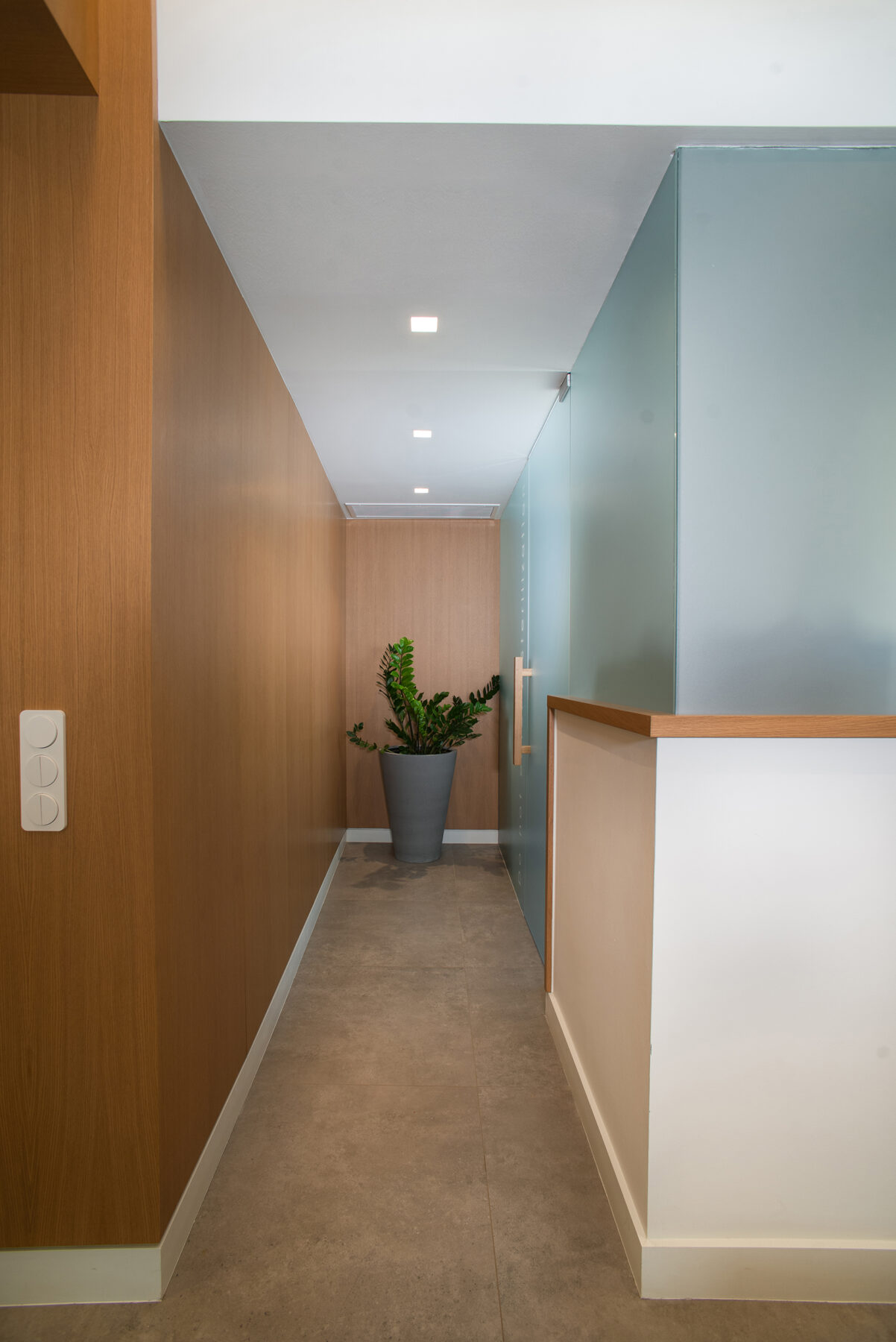

Slatted wood panels and ambient lighting are intended to make visitors feel more at ease.
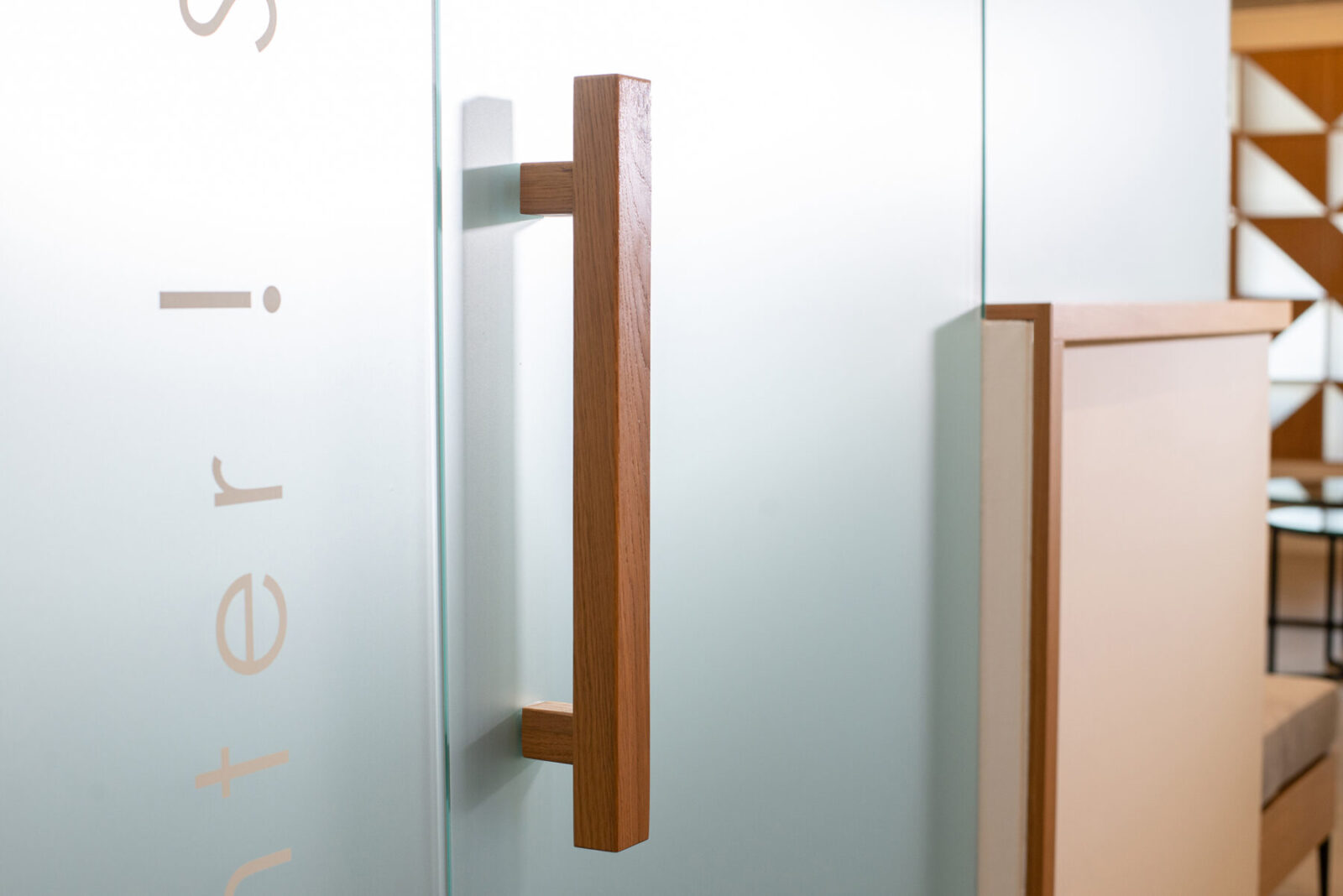
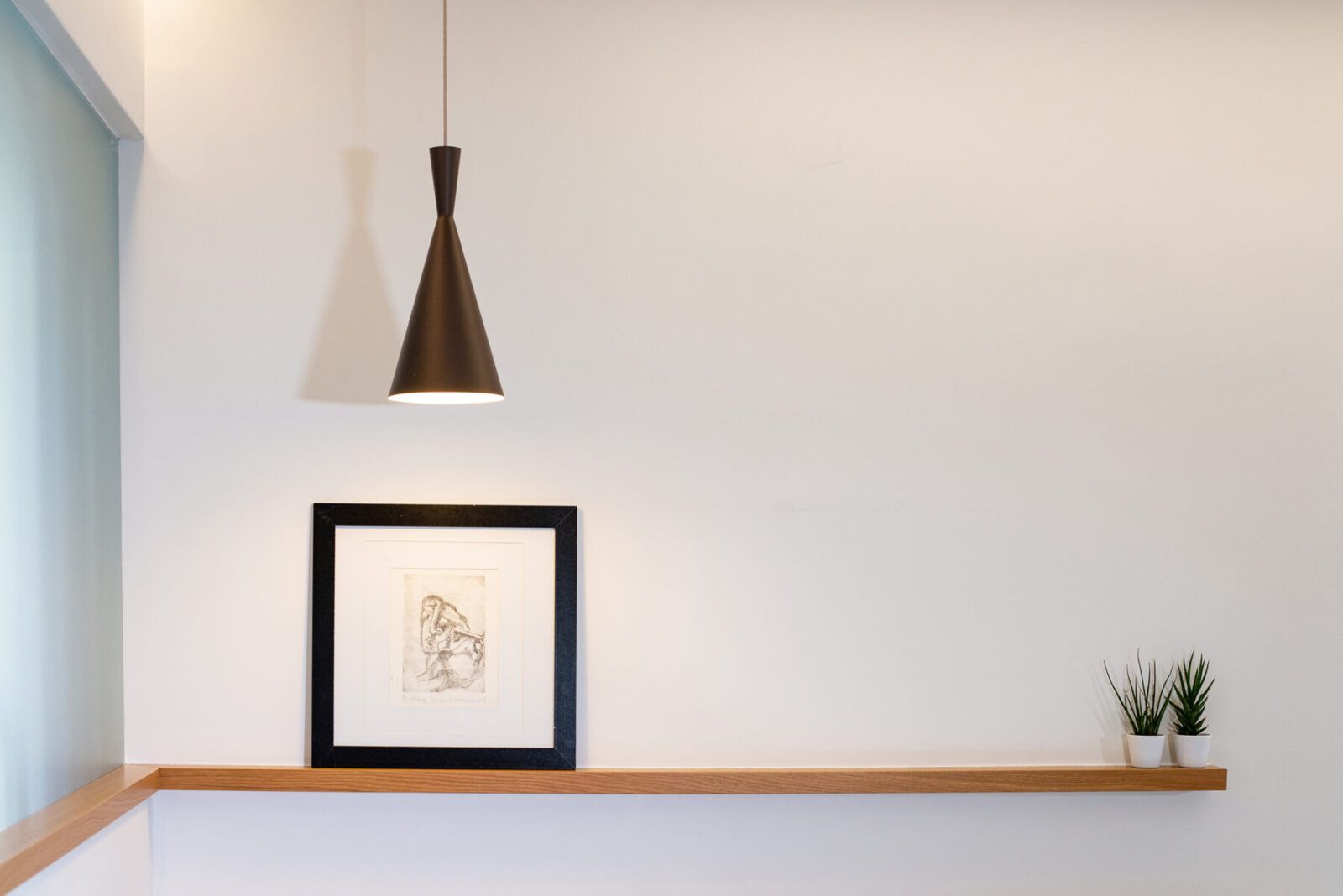
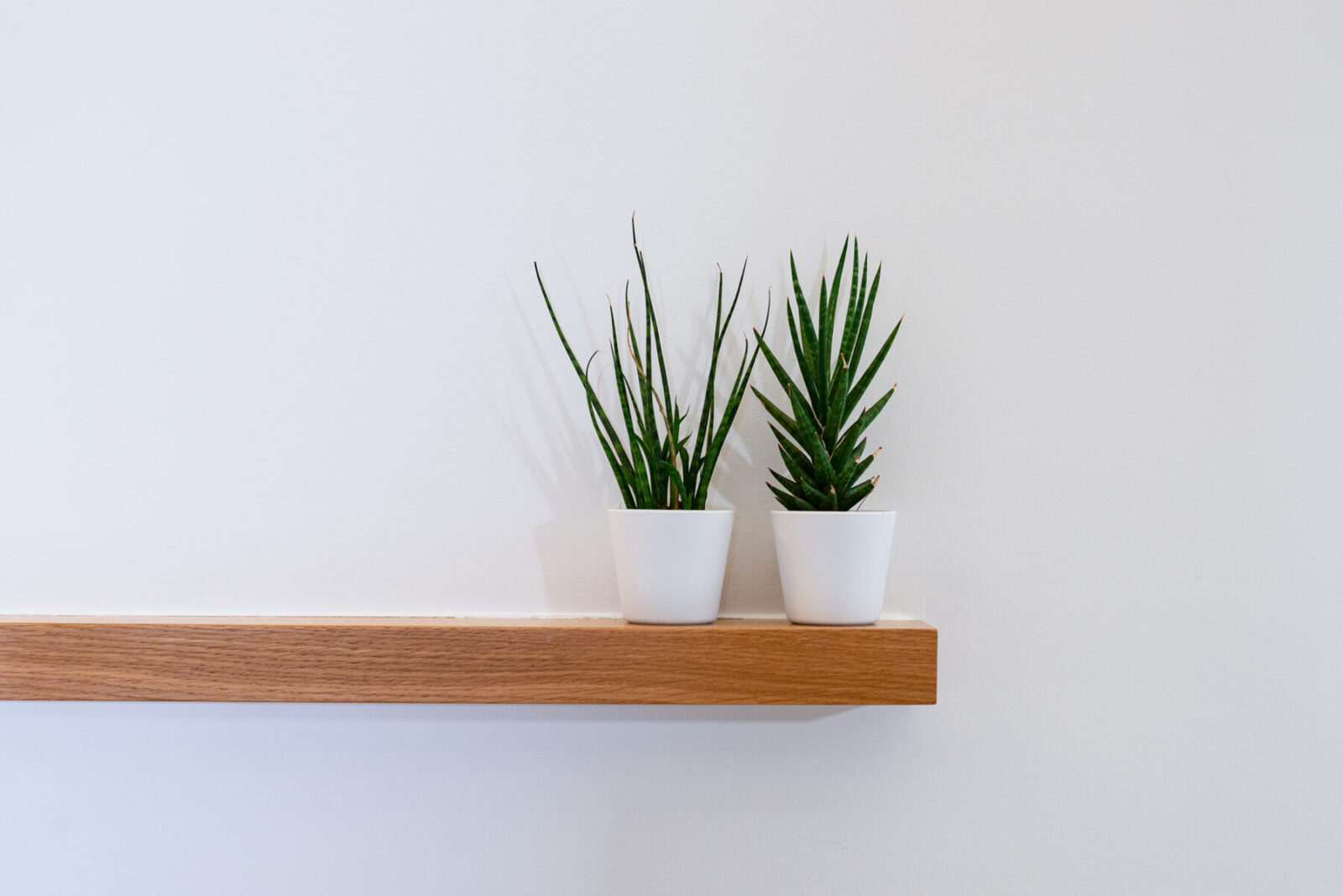
The office is kept as open as possible to enhance visibility between patients and doctor. The waiting area is treated as an independent space and designed to be welcoming. A central bookcase -with playful geometry forms- is the focal point of the main space. The geometrical bookcase divides the office from the main space and simultaneously provides acoustical privacy. This semi-transparent structure allows natural light to invade with a playful way. Open spaces provide visibility to the surrounding environment from almost anywhere inside. There are three levels of transparency, which subvert the pre-existing introvert character of the office and achieve the illusion of a larger space. At the same time, they preserve the necessary privacy of the spaces according to their use.
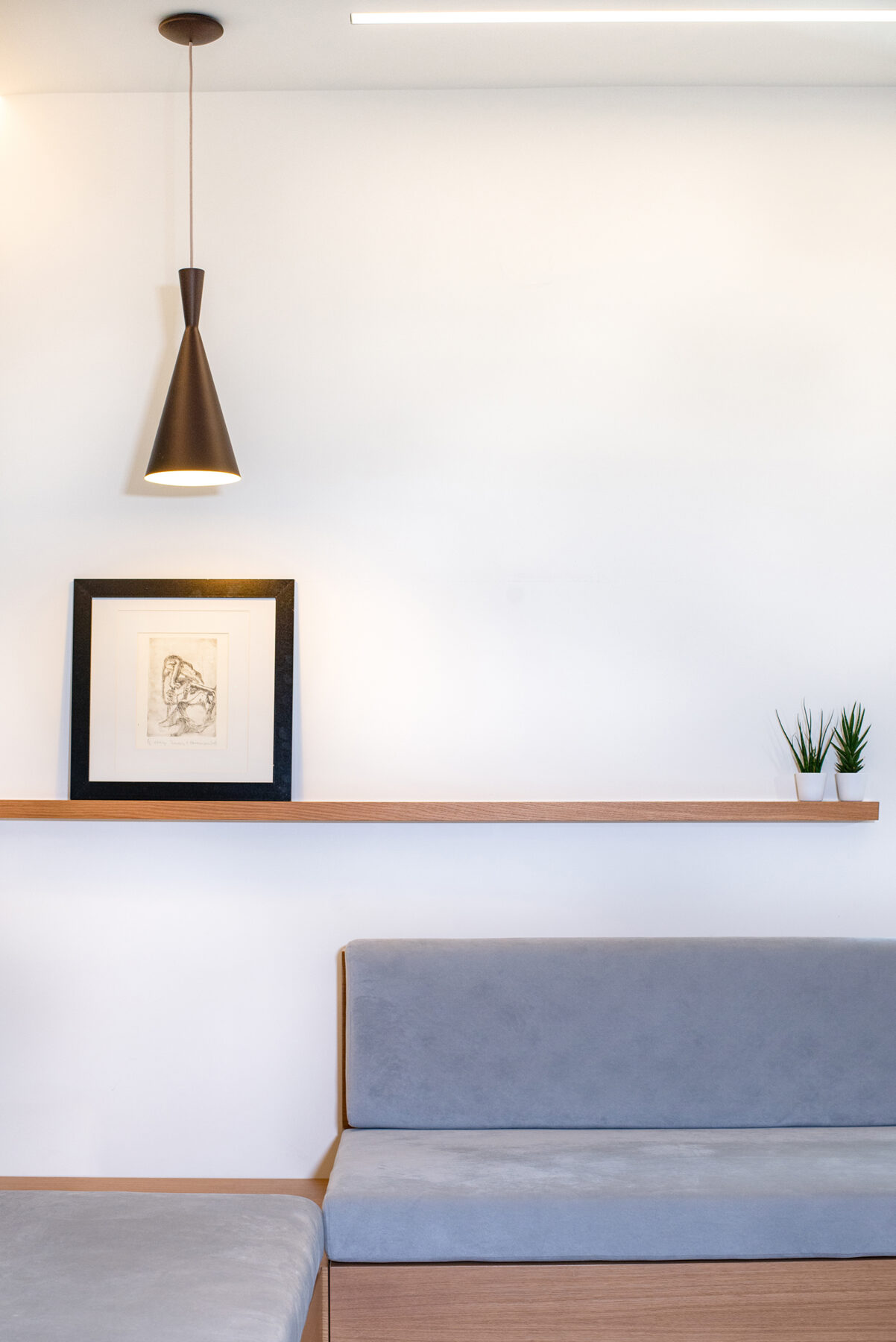

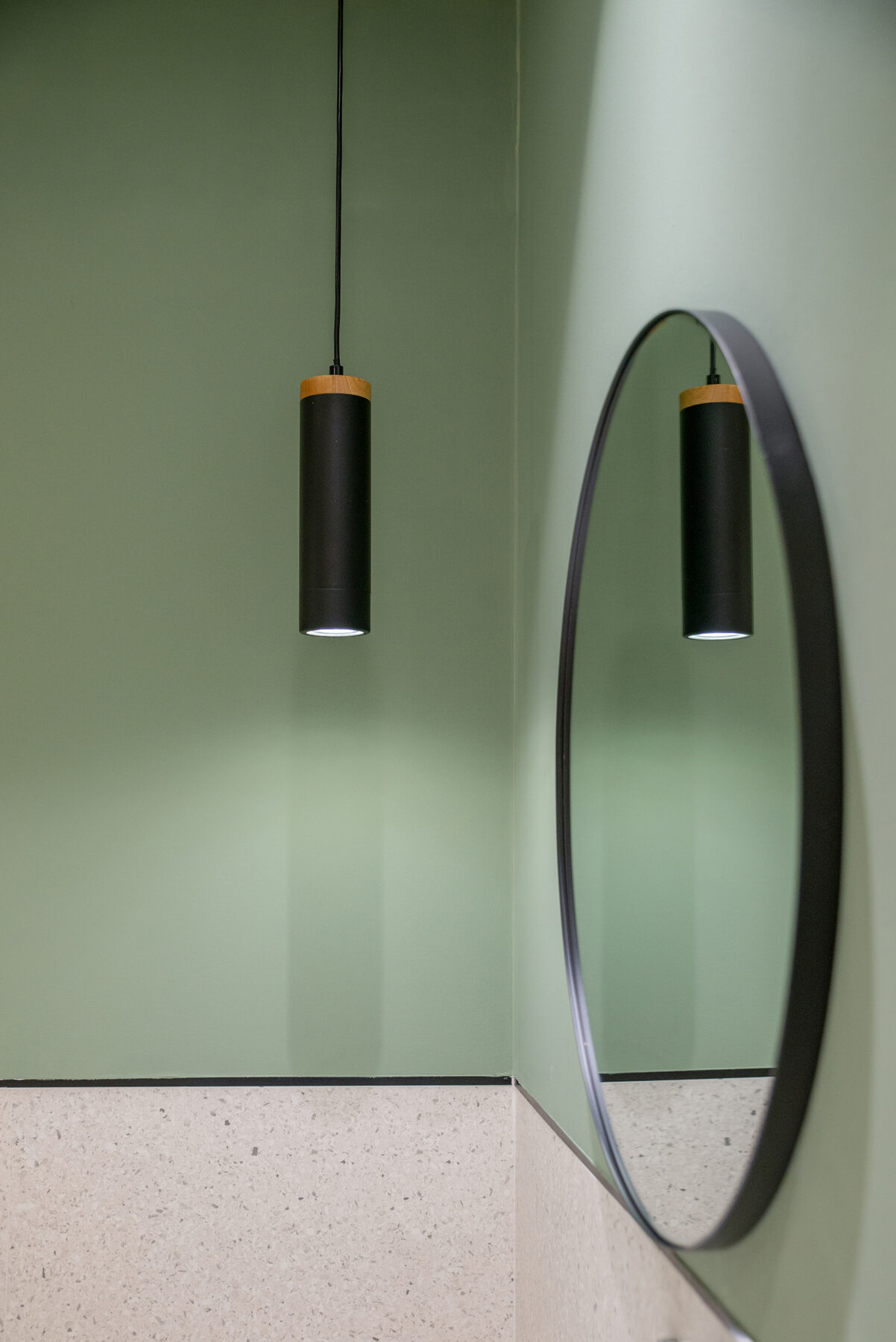
The palette favours light natural tones that showcase materials at their best.
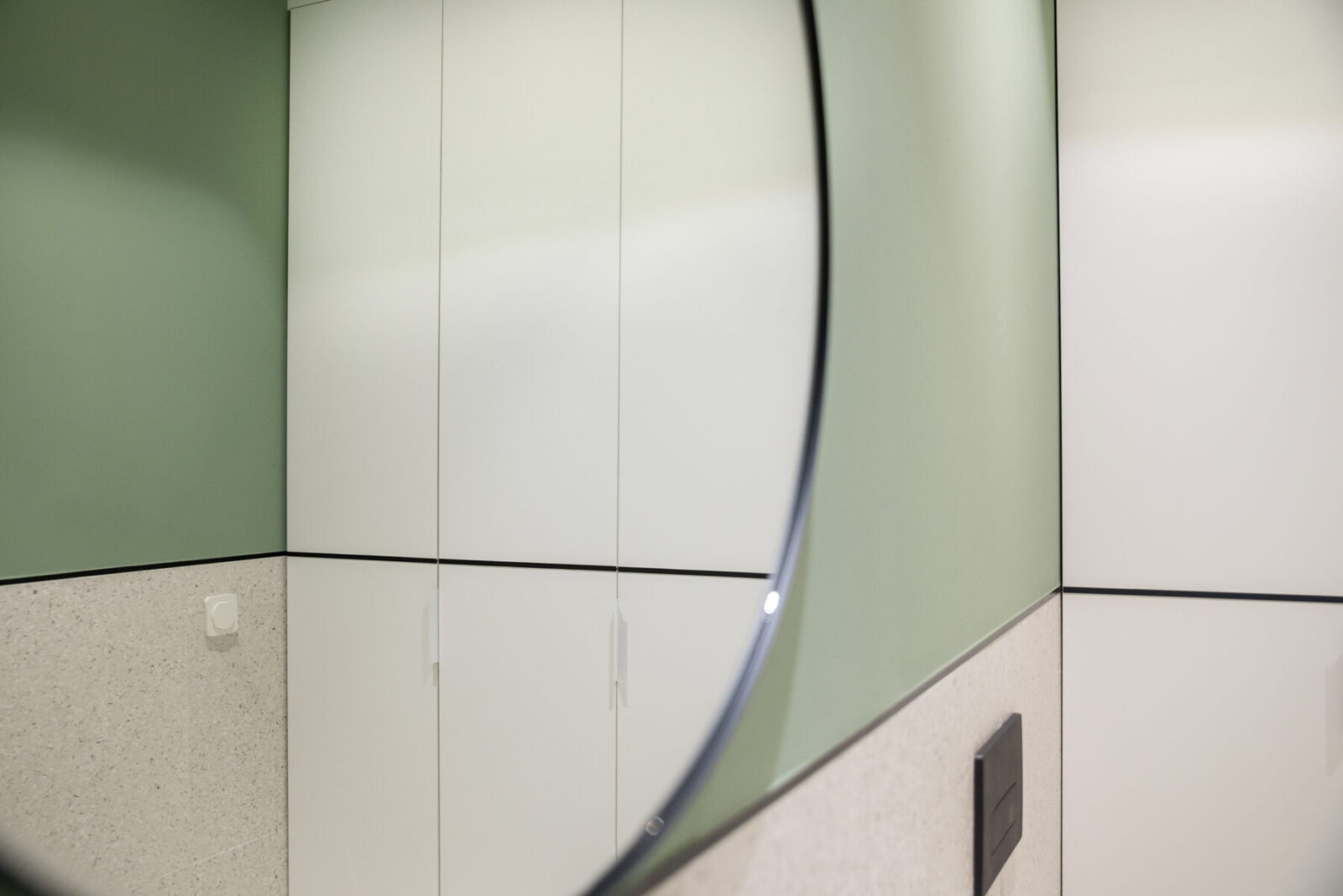
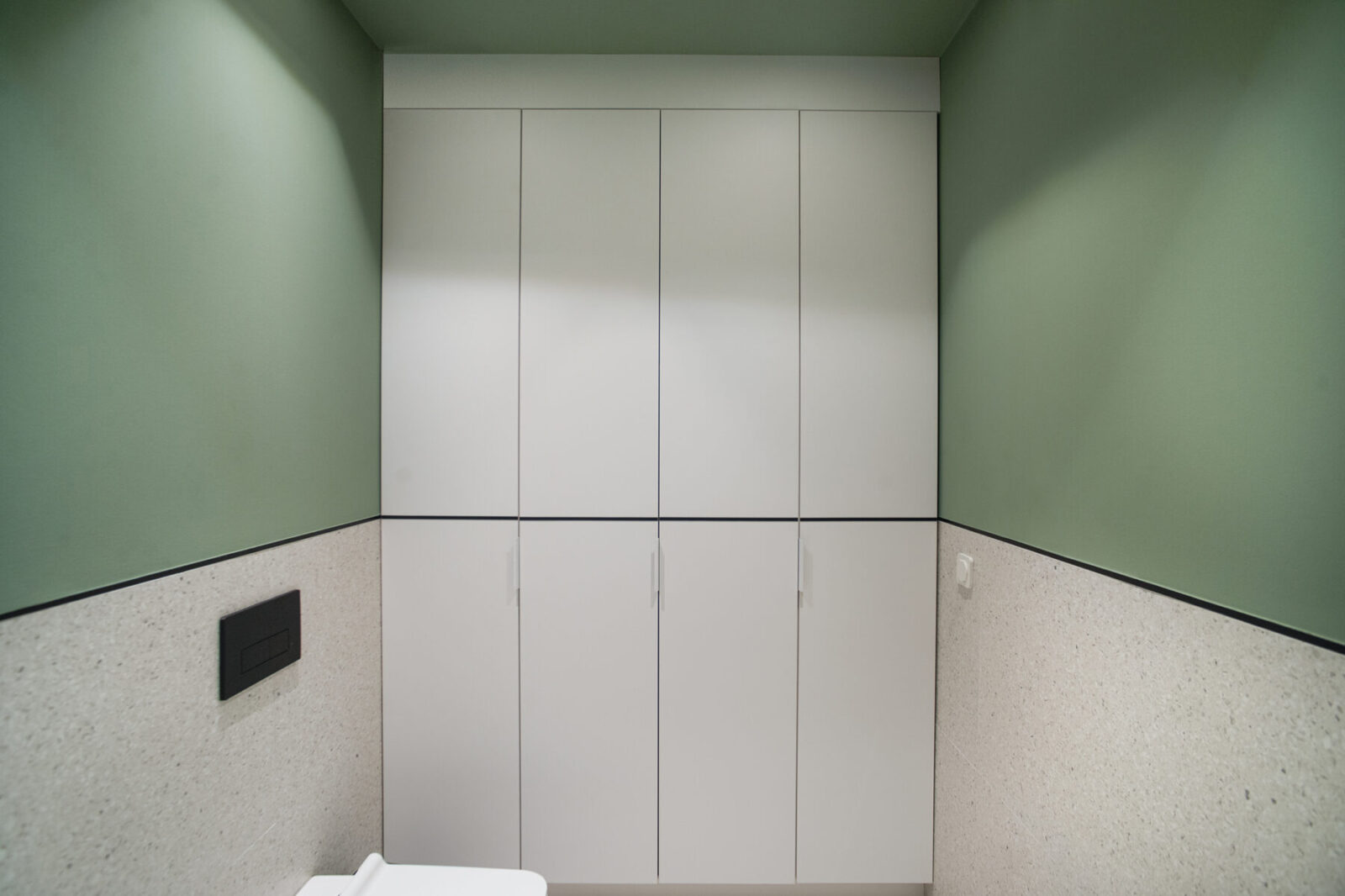
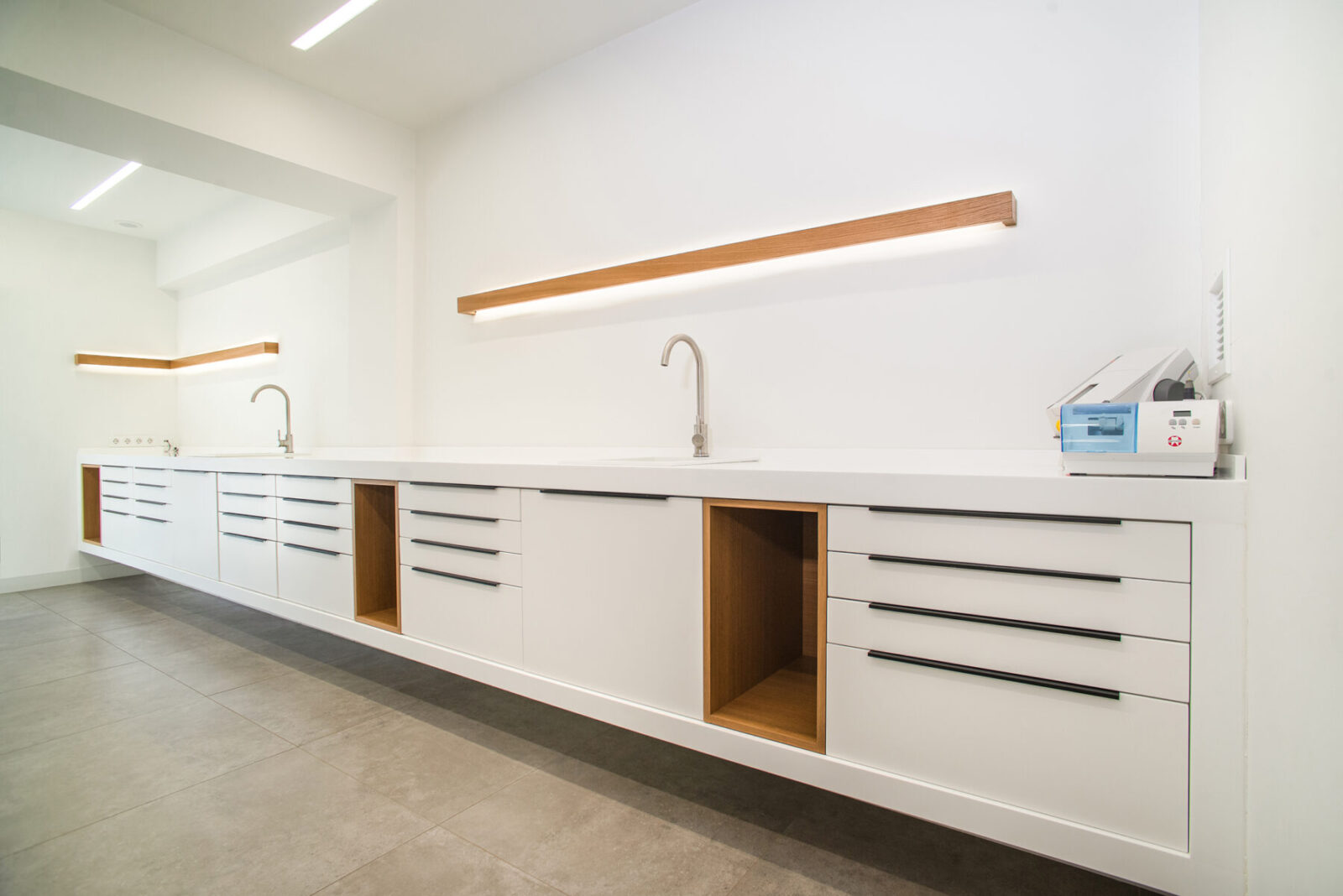
Benches and tables are made from wood, metal and glass to match surrounding timber designs. Low tables can be reconfigured, overlapped, and tucked away to create more space. A laboratory and an instrument sterilization room are lined in more translucent glass, so the dentist can work with privacy. The integrated furnishings, mostly oak with some black details, bring warm fragments to the place, structuring the clear and infinite space. A satin finish is applied on all of the wood to further add lightness. Surrounding walls and ceiling are painted white to complement the pale and natural palette. Potted plants offer “a subtle splash of colour” to the pared-down space.
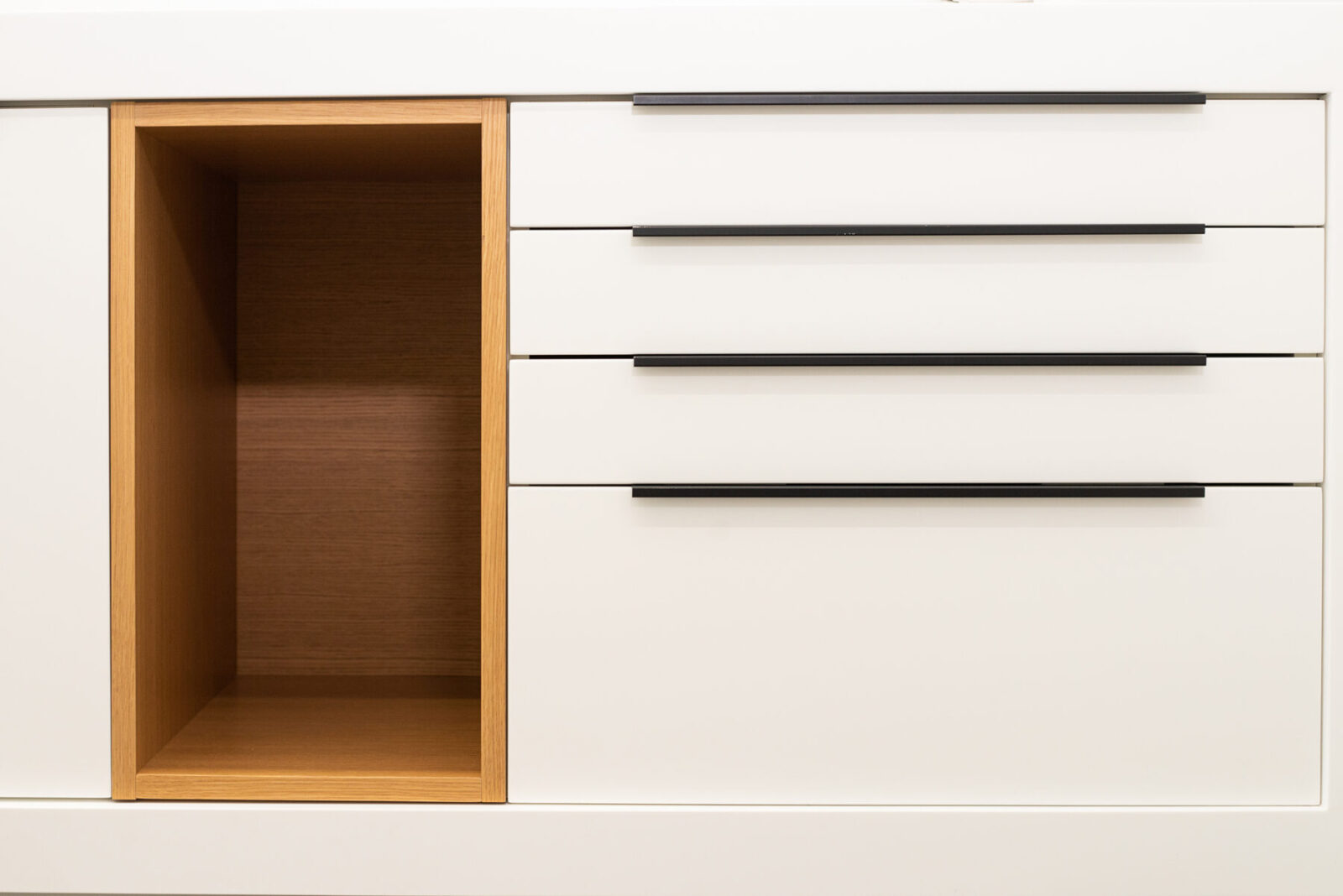
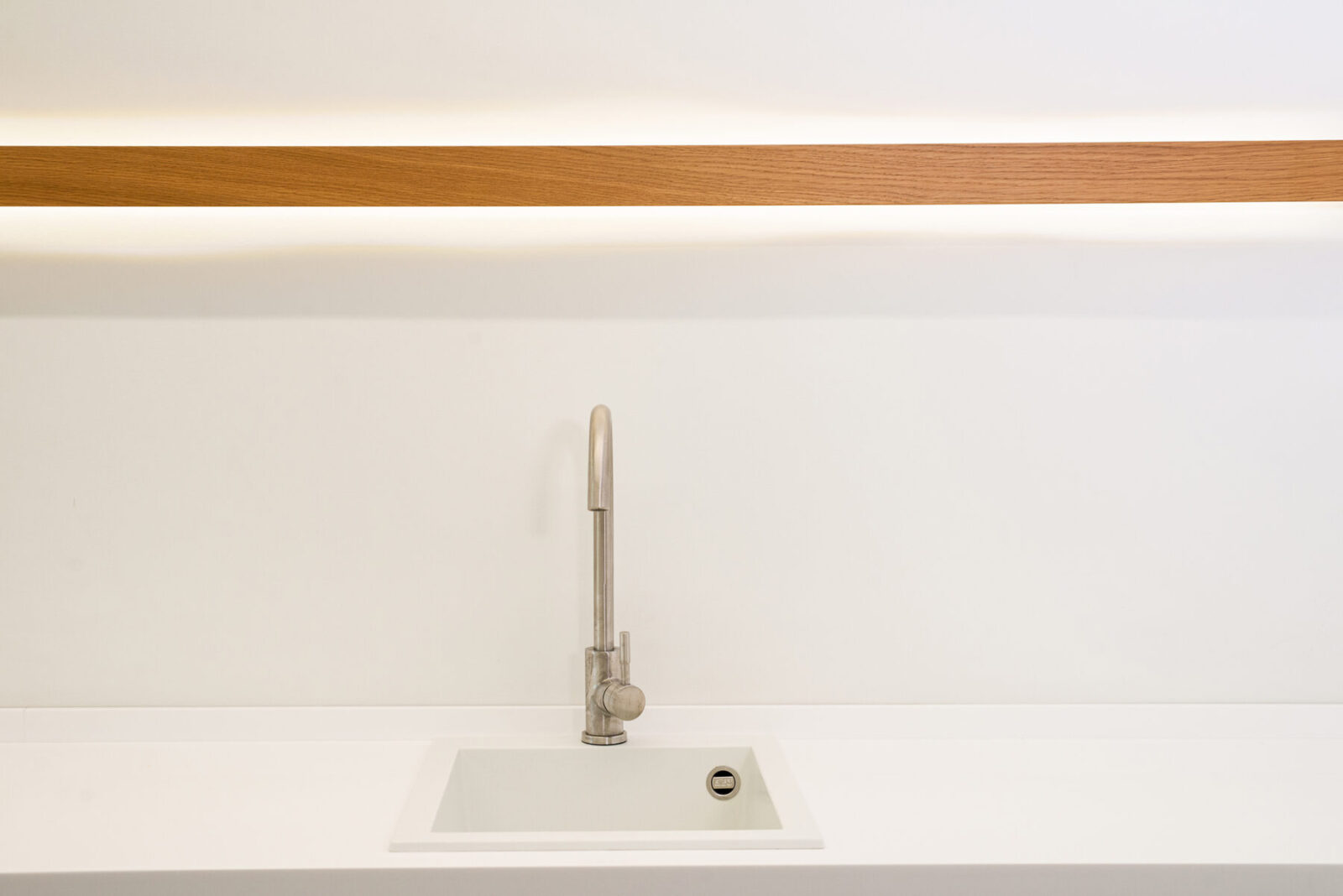
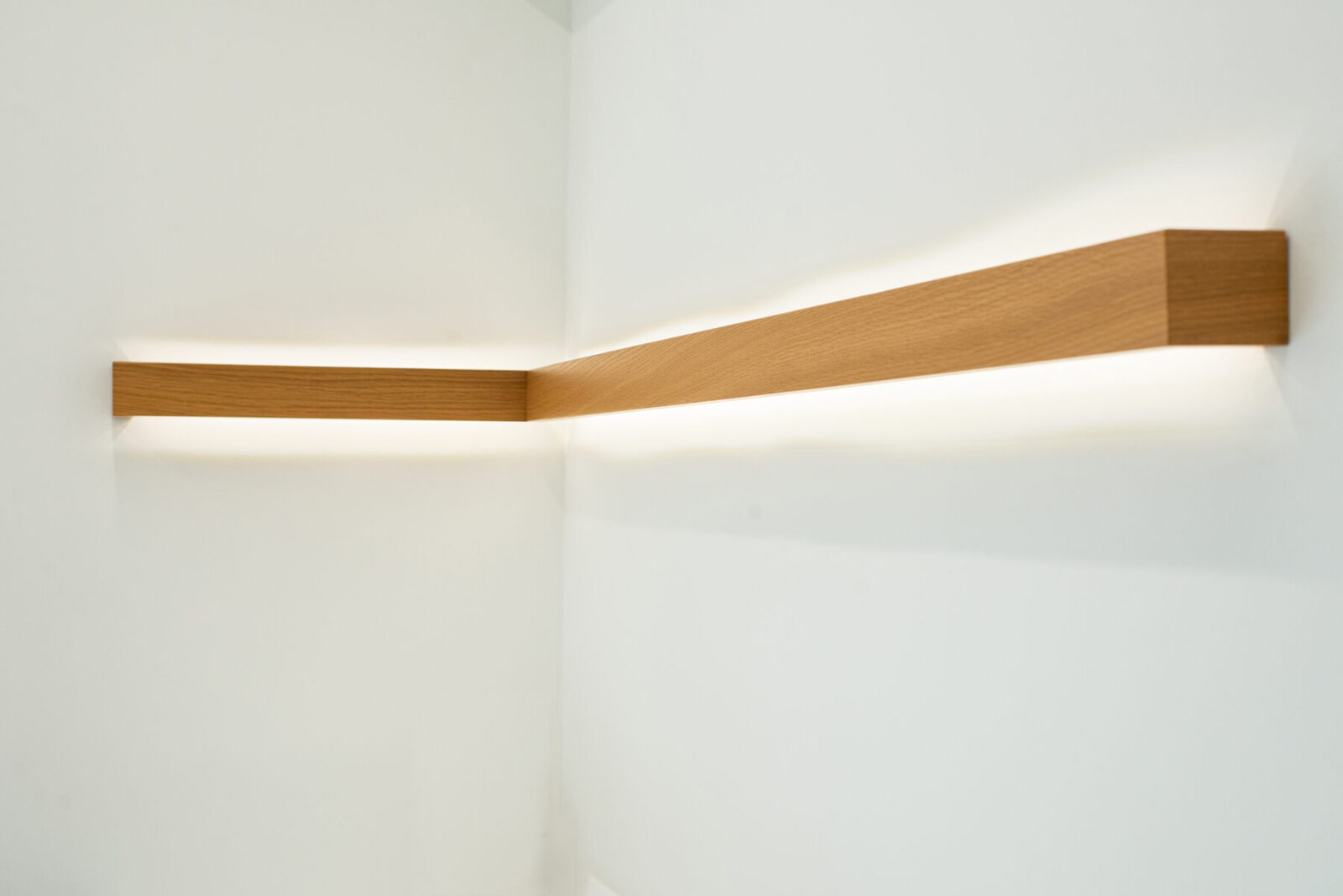
“The spatial configuration addresses notions of public or private spaces by the degree of material opacity and visibility depending on the vantage point,” said the architects.
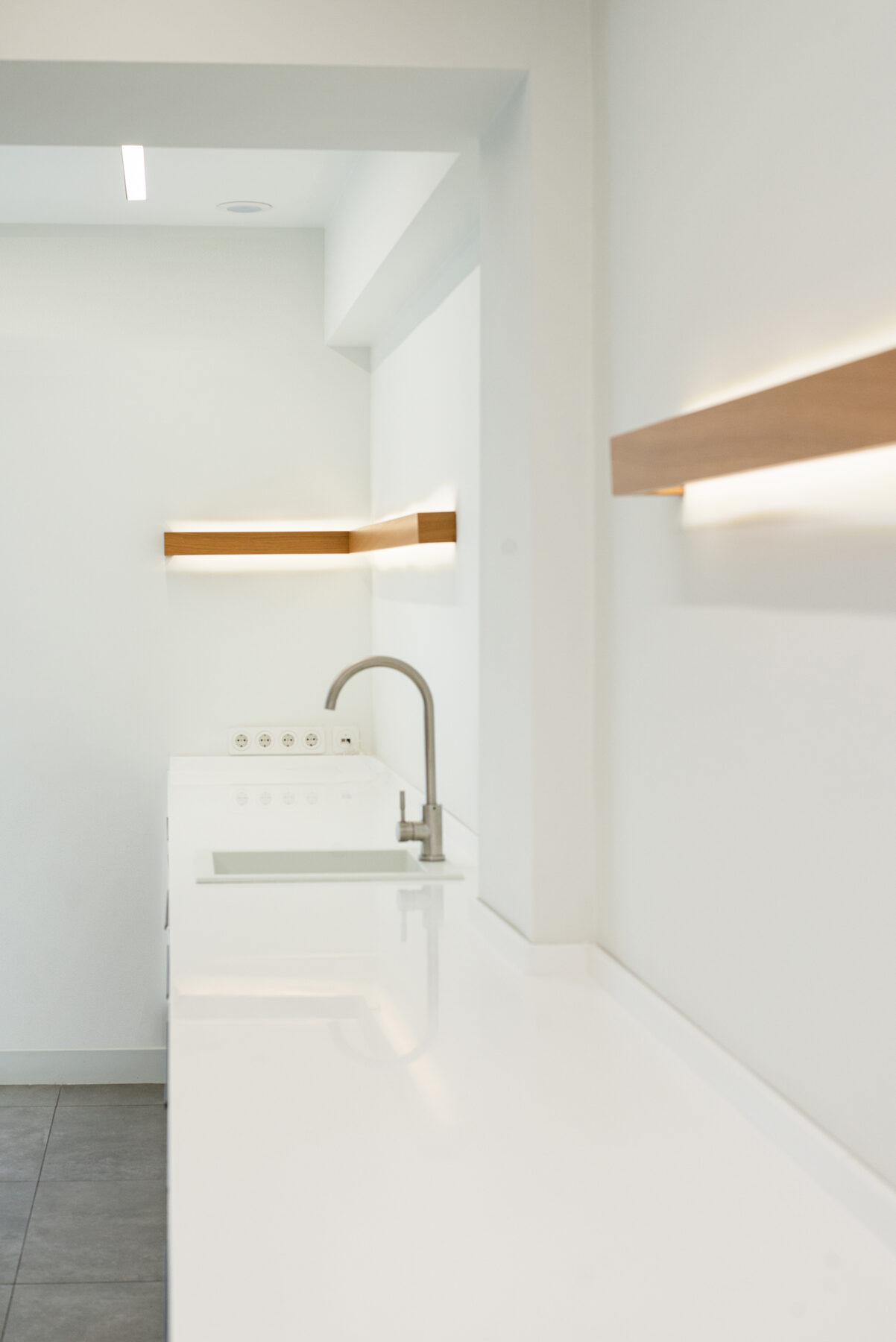
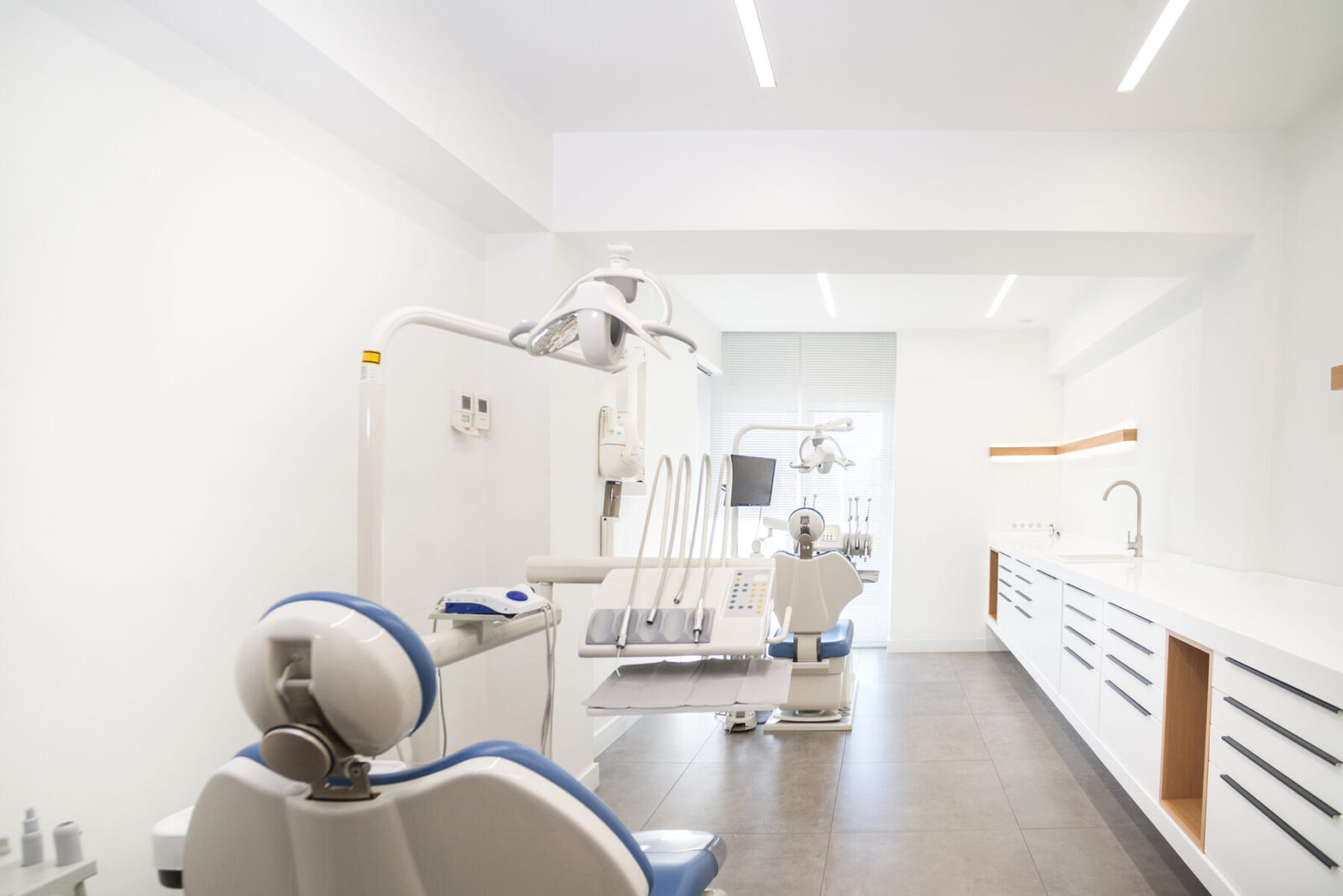
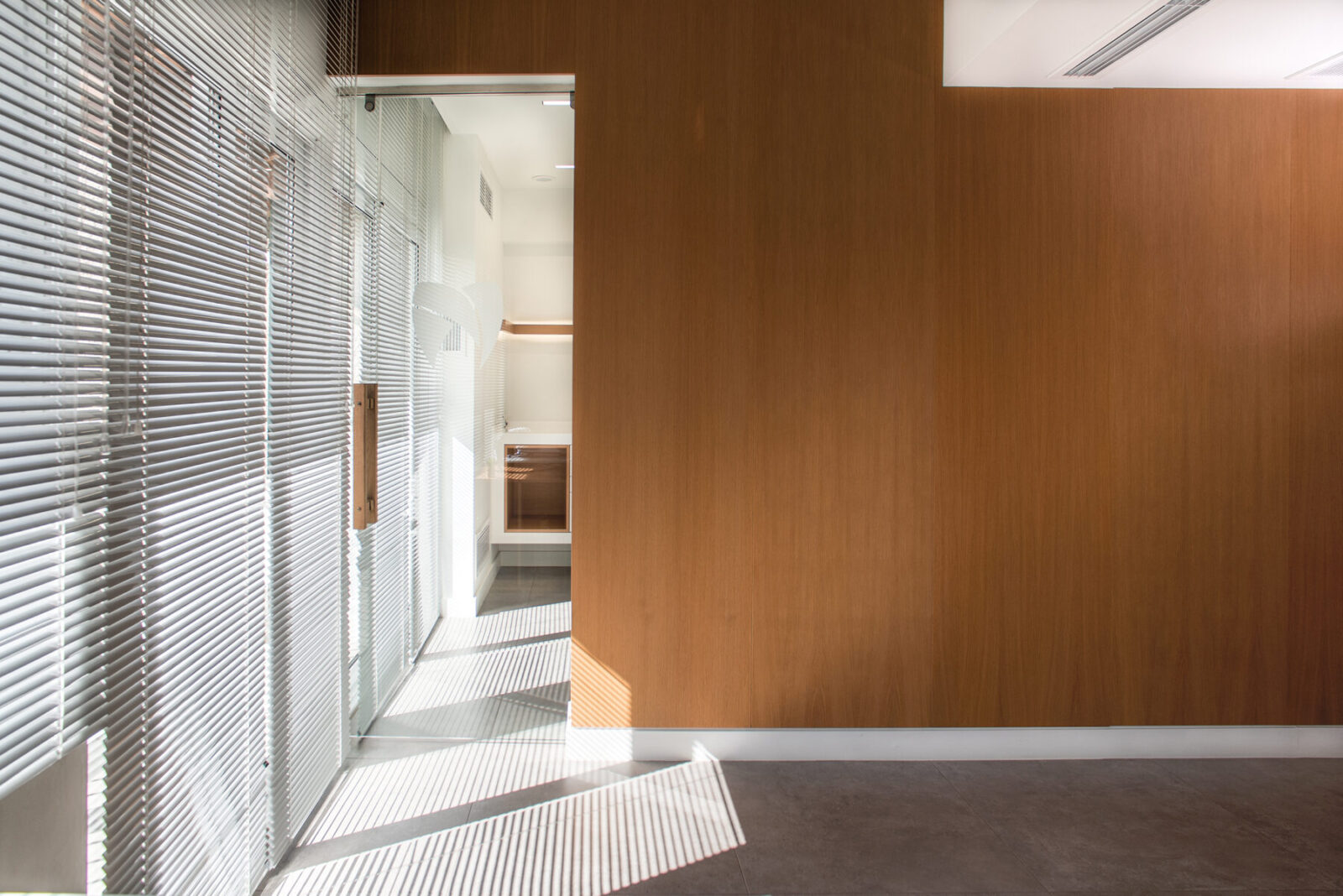
The fundamental aim was to rethink the typical, clinical typology of dental practices to redefine how patients view a visit to the dentist – from a daunting experience to a pleasant one. The clinic is fronted by large windows that allows plenty of natural light to enter the space. Spaces are divided by frosted partitions and sliding panels, used to make rooms feel like an extension of one another. The visual continuity of the floor and walls gives a sense of serenity and purity. In the nearby bathroom, warm green color clads the walls, contrasting with terrazzo tiles on the floor.
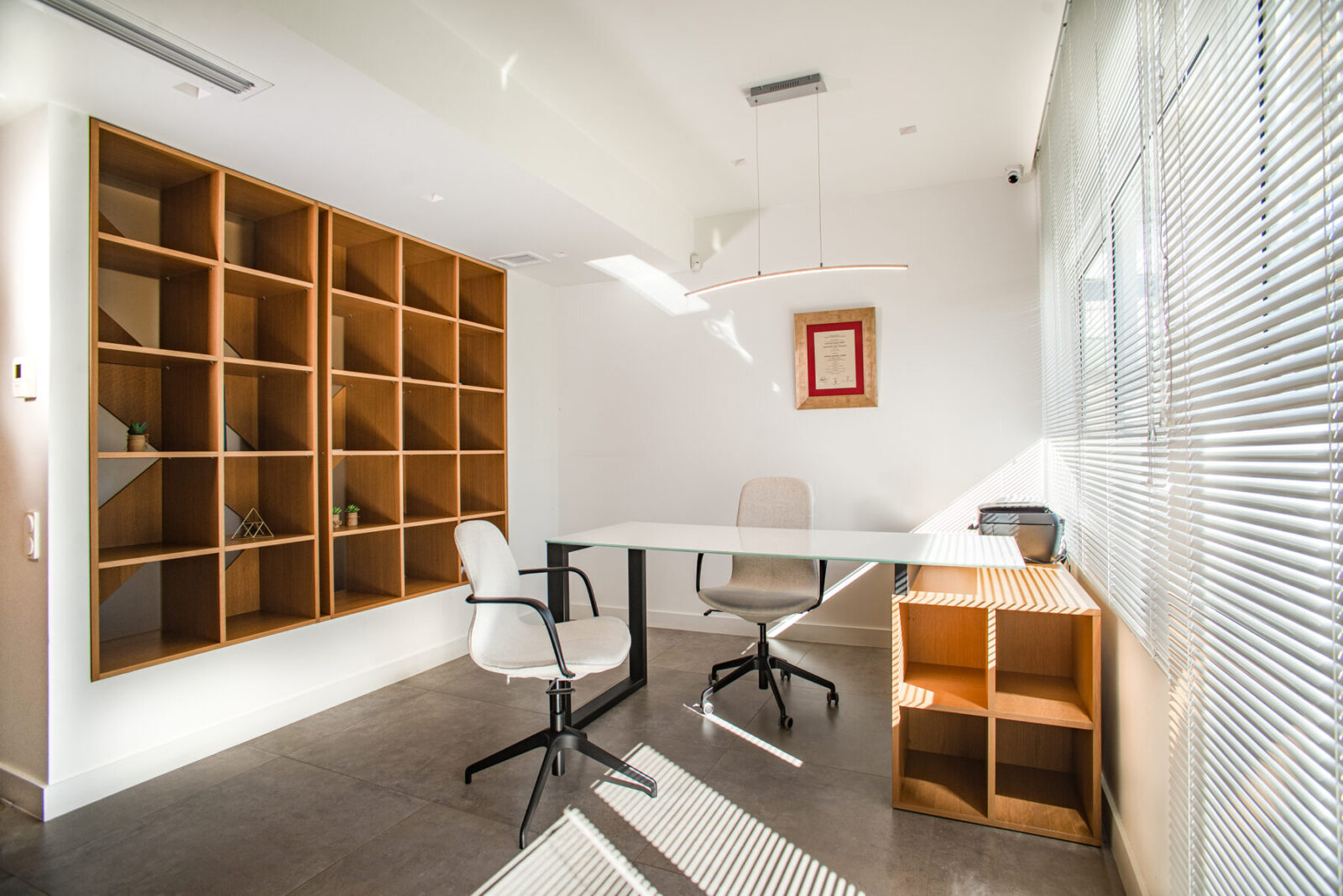
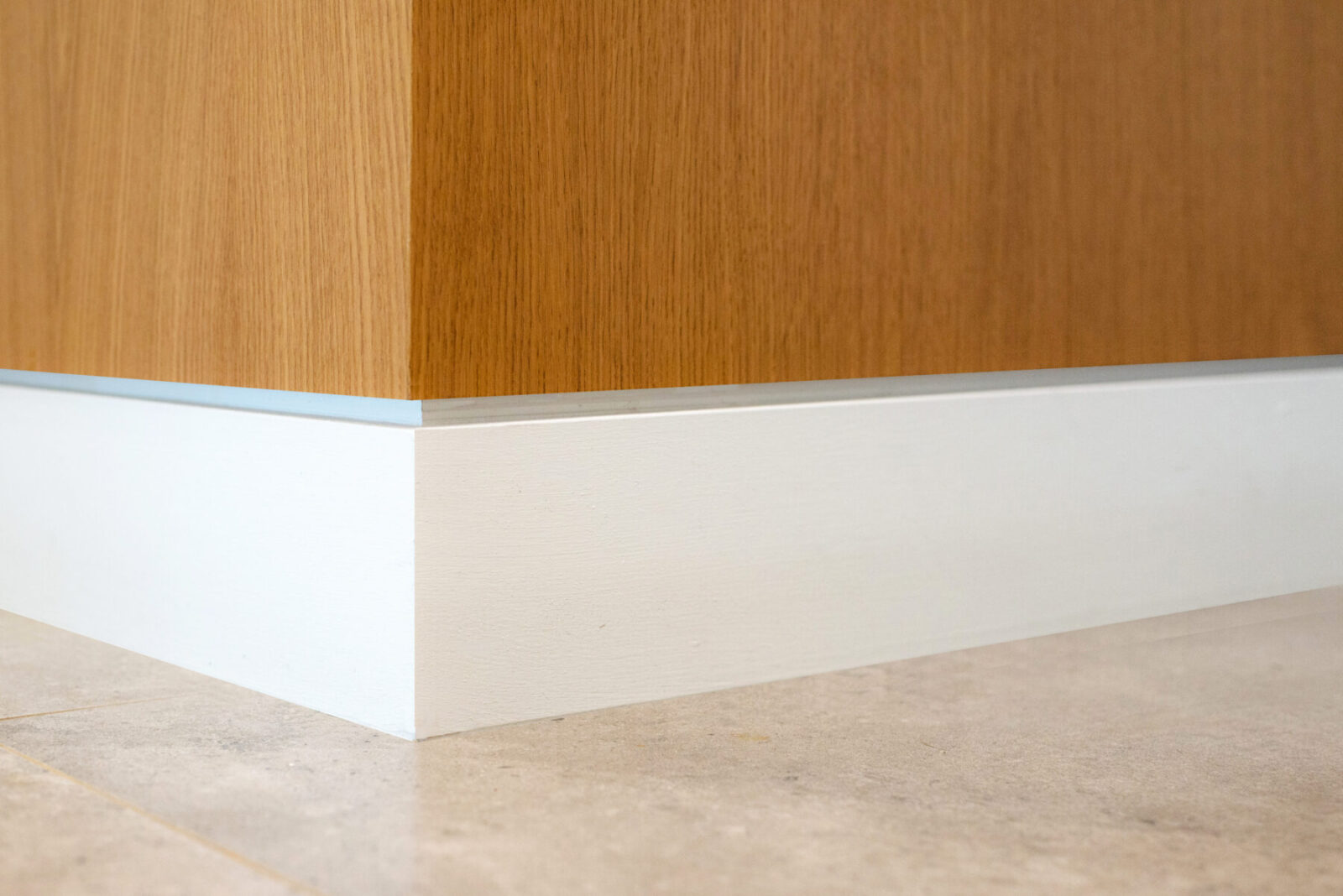
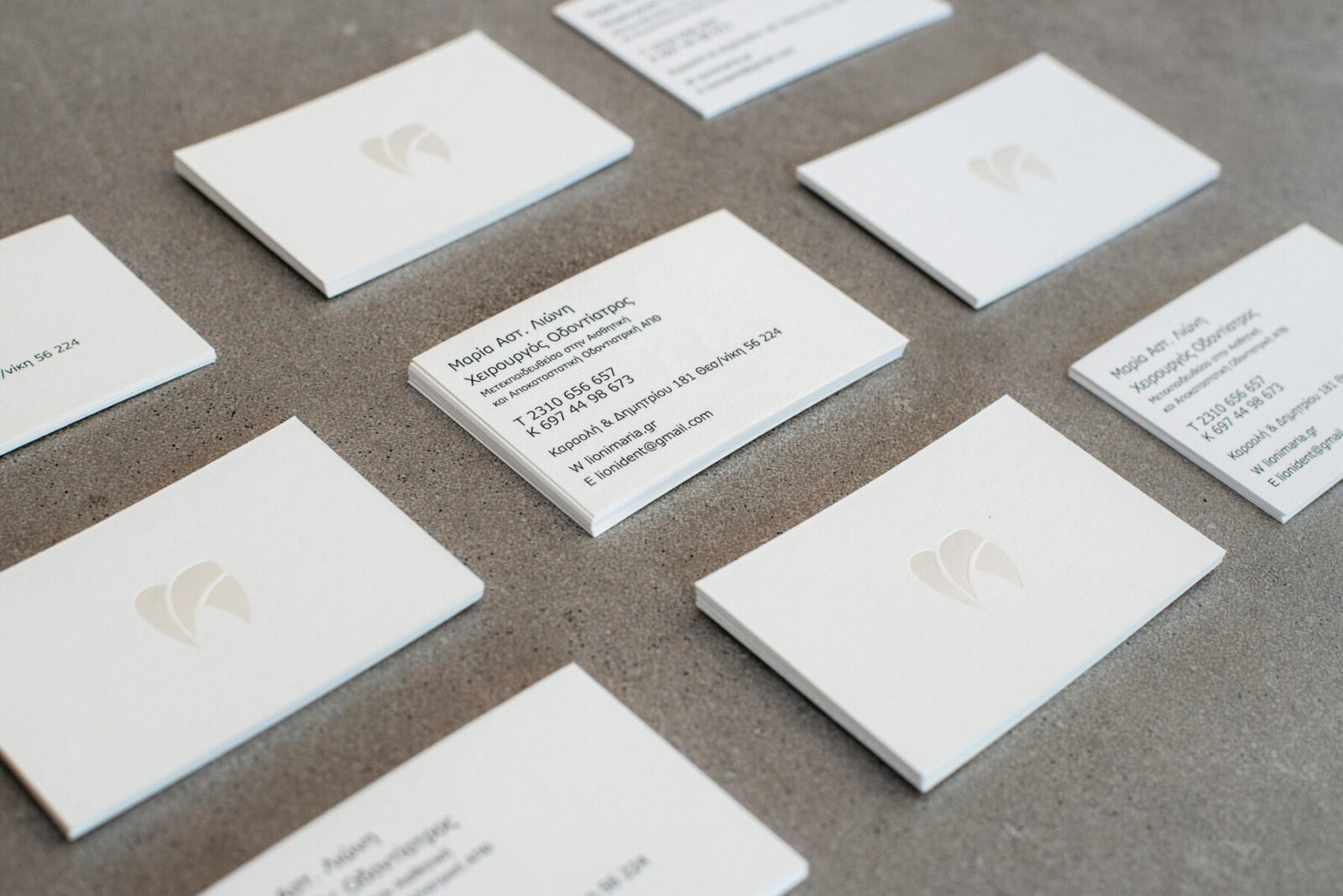
Drawings
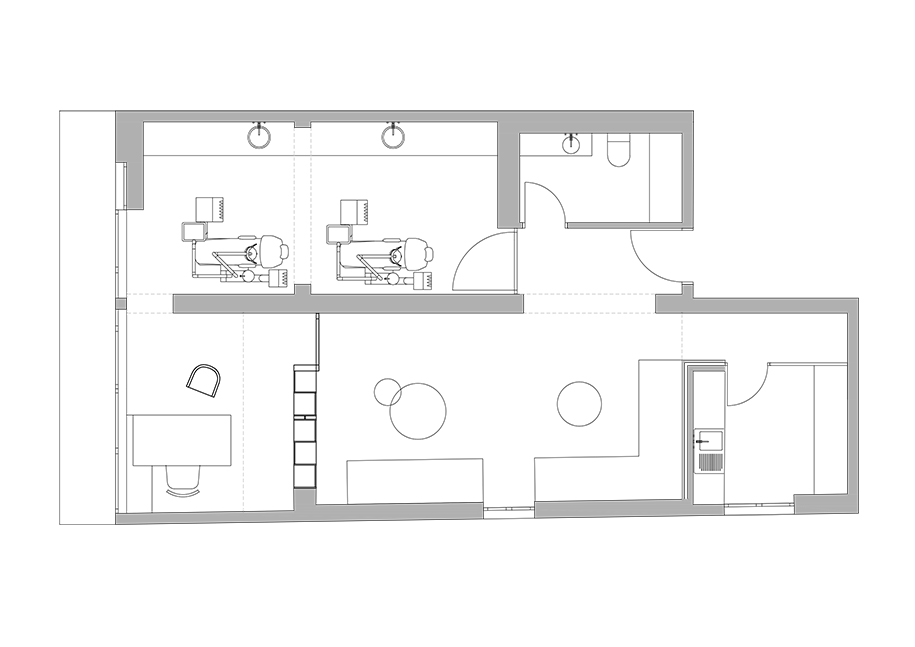
Facts & Credits
Project title Dental Clinic
Typology Workspace
Location Thessaloniki, Greece
Area 95 sqm
Completion date 2019
Client Maria Lioni
Architects Amalgama Architects
Construction Markos Lionis
Graphic design Sotiriadis Typography
Photography Stella Basia
See, also, a tiny Jewelry Concept Store in the heart of Ioannina by Amalgama Architects, here!
READ ALSO: Dodged House in Lisbon, Portugal | Daniel Zamarbide with Leopold Banchini