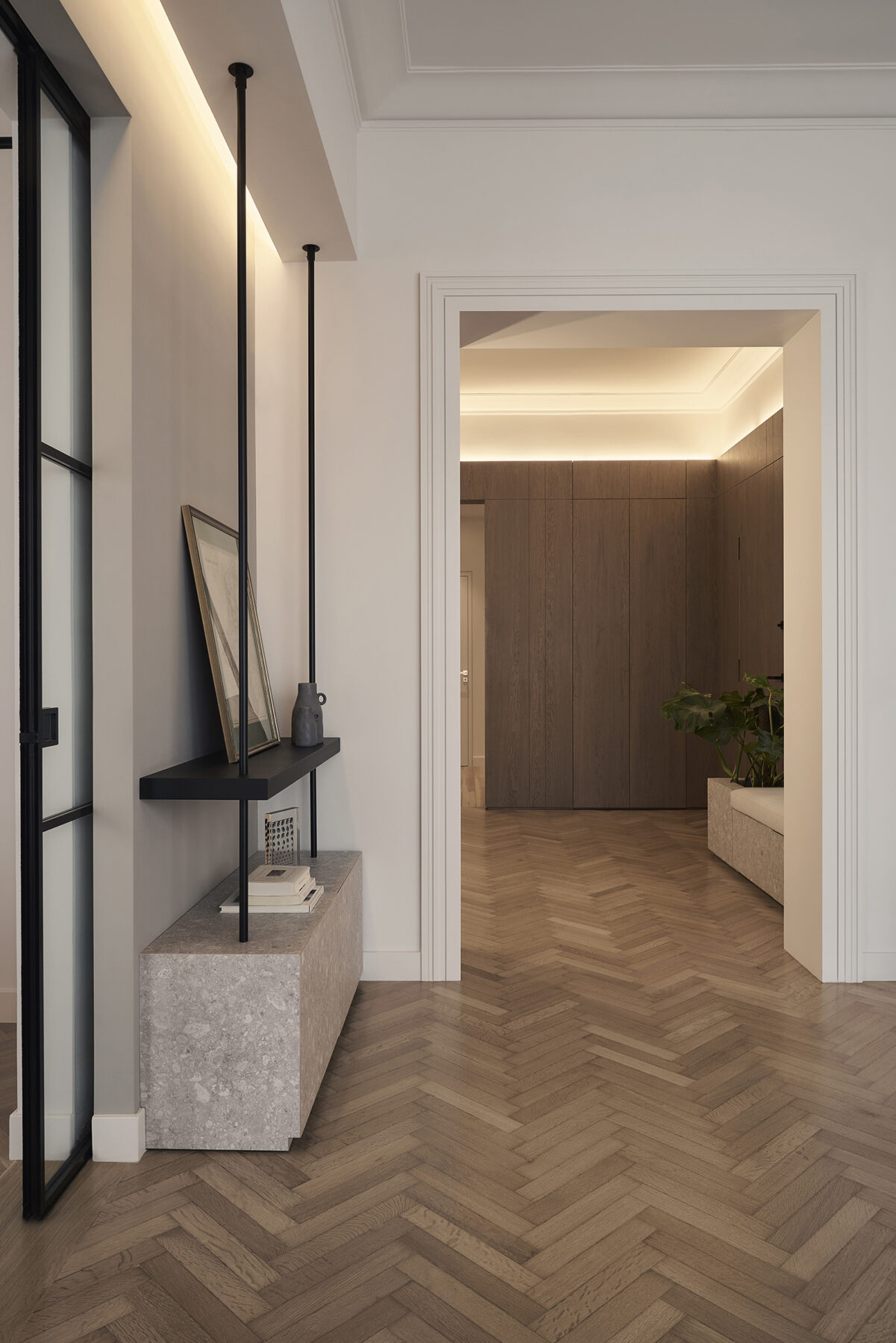The team of OPSIS design creates the DM APARTMENT in Kolonaki, Athens, a contemporary space that combines form and function.
Located in the heart of Kolonaki, this classic athenian apartment combines contemporary design with the property’s original architectural features, in order to create a fresh and inviting home.

Upon entering, one is welcomed by an elegant entrance hall featuring a bespoke timber paneling with vertical grooves that accentuate the height of the space, a built-in bench in a terrazzo finish and modern lighting fixtures, which blend clean, modern lines with traditional elements, such as the ceiling cornices and the herringbone oak flooring.

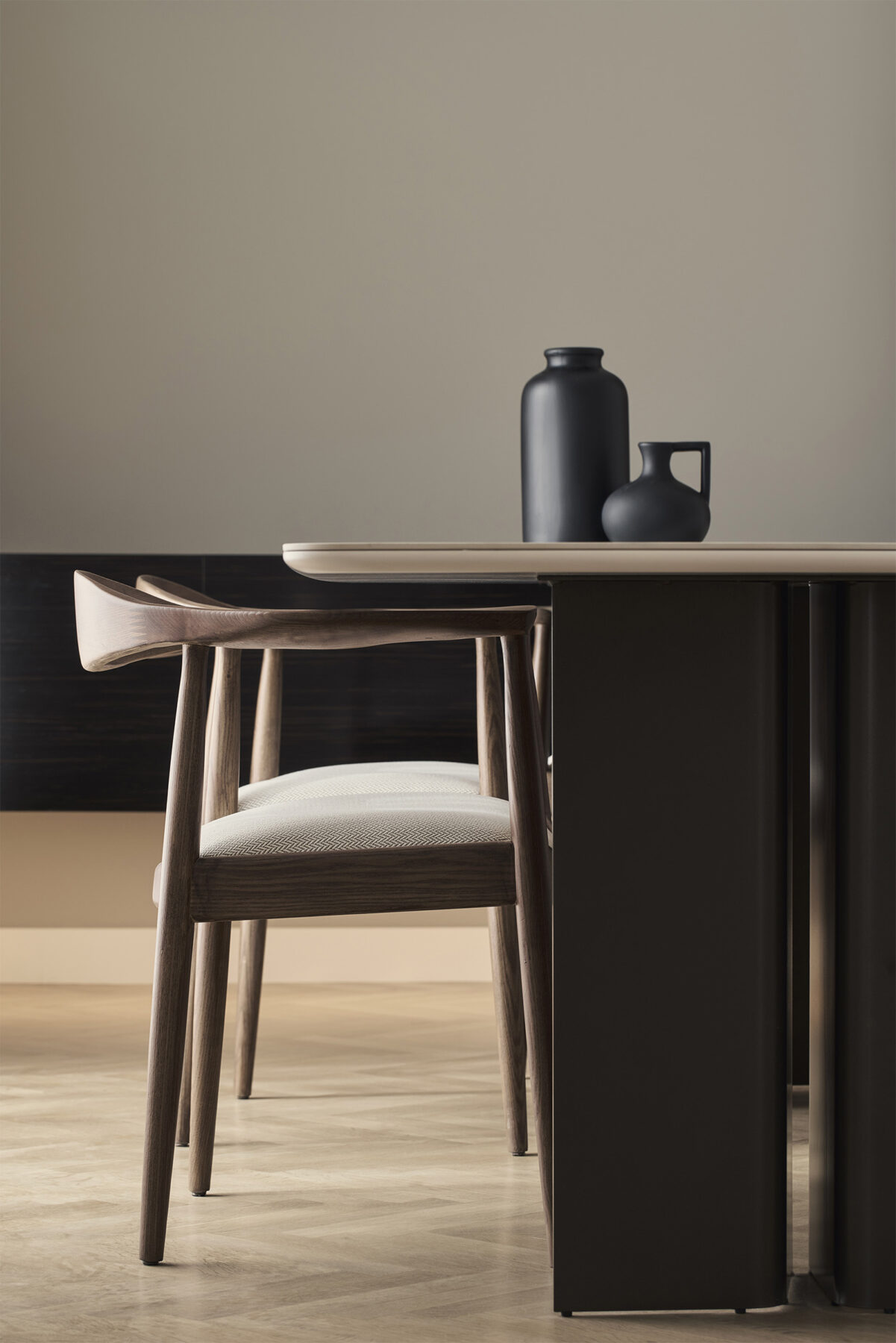
A newly installed classic architrave creates a threshold between the entrance hall and the living area, and enhances the dialog between the ‘old’ and the ‘new’ character of the space. The living room is a spacious area with tall windows that fill the room with natural light. The focal point of the sitting area is the fireplace and joinery unit, which not only adds warmth and comfort through its materiality, but also features a hidden TV and shelves for effortless storage and organization. On the other side of the room, one finds a minimal shelving system and a pair of black-framed sliding glass doors, which stand as airy and light elements across the gravitas of the fireplace.


Through the sliding doors, an elegant dining area unfolds, where the choice of both the furnishings and the fixtures was carefully made, in order to juxtapose shapes and materiality and create a unique, sophisticated look.
The dining room and the kitchen are linked via another black framed glass door, offering a sense of continuation of the space. The kitchen has been extended in order to accommodate two long parallel counters, in white and gray finishes that enhance the clean aesthetic that drives the design of the apartment. A few timber accents, such as the floating shelves, give a touch of warmth to the room and the carefully placed linear lighting and air-conditioning slot, enhance the length of the space.
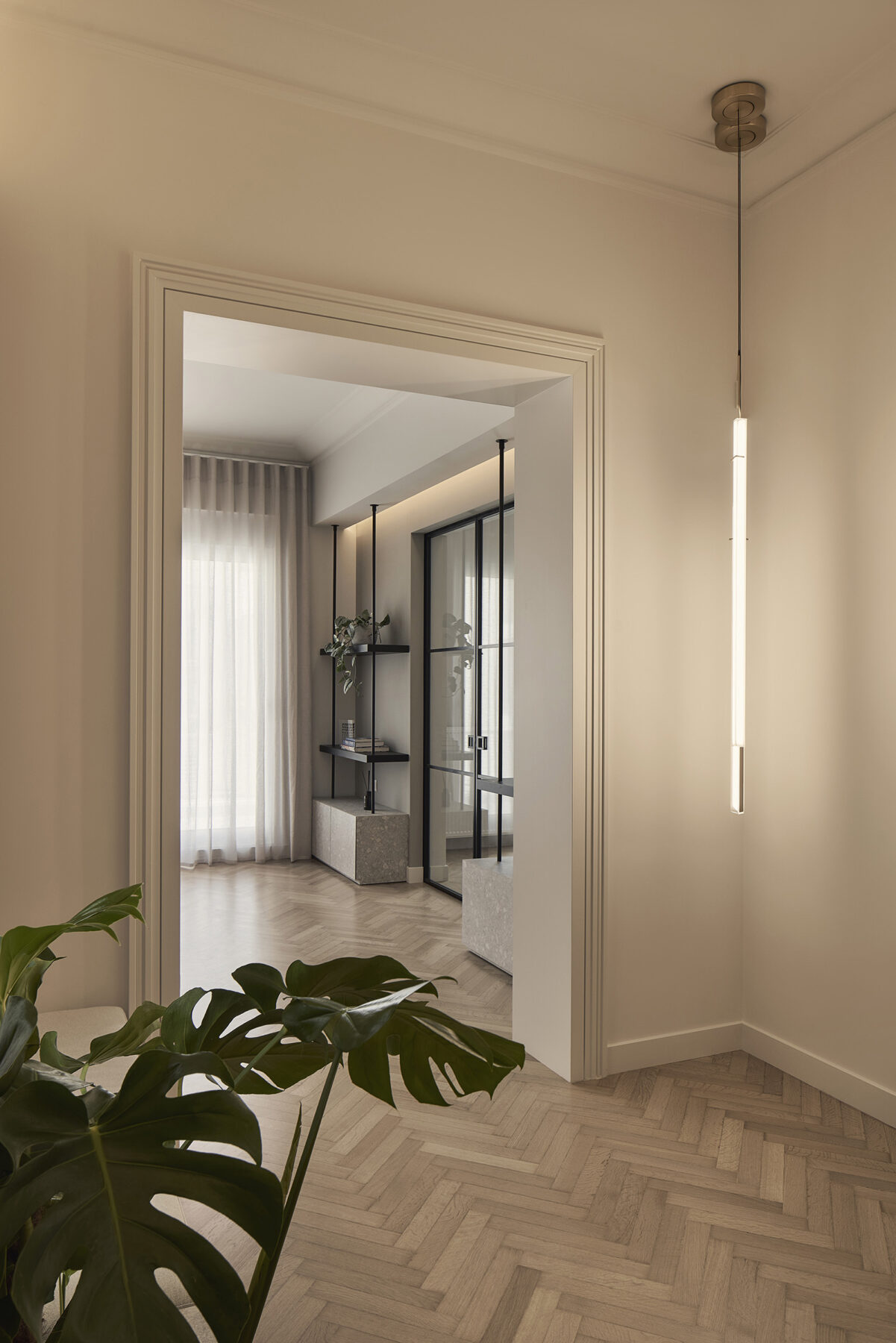

The ceramic floor tiles with the terrazzo finish, are a new take on and an ode to the old athenian aesthetic, which embraced the terrazzo as a material in various applications and finishes.
Further into the apartment, an informal living space serves both as a study and a TV room for the family. An elegant and discrete seamless zoning is achieved through the design of the joinery, that stretches across the main wall of the room, transitioning from a fully equipped work corner, to a TV station and lastly a library and display area. Form and function are perfectly balanced in the praline oak timber unit, with the graceful lines that are highlighted through the recessed lighting.


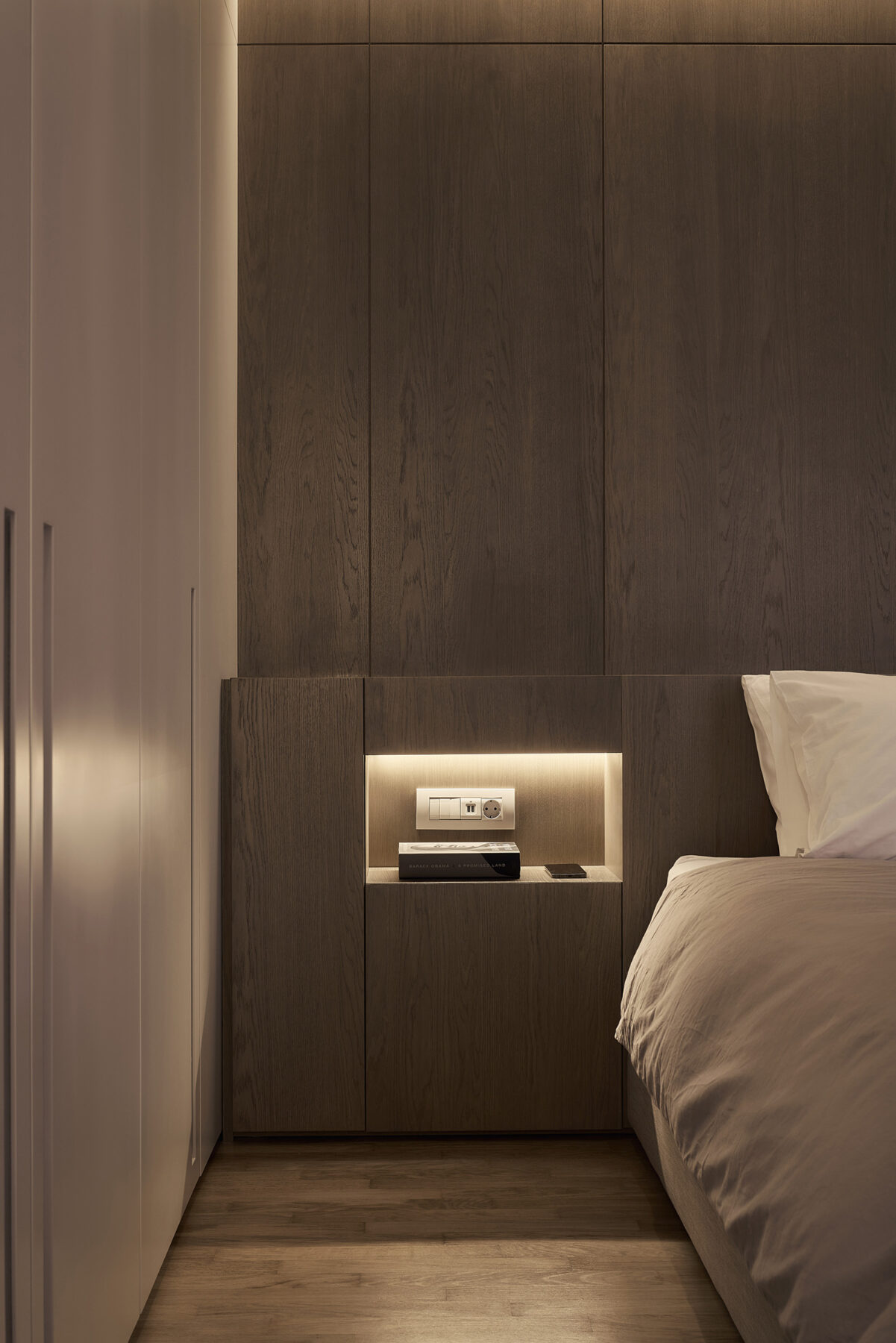
The bedrooms are designed with soothing color schemes that invite relaxation and tranquility. The master bedroom in particular, stands out due to its warm timber paneled headboard that stretches in full height and creates a cozy and intimate atmosphere.


Niches and hidden storage cupboards add functionality to the joinery, while allowing for the clean aesthetic to prevail, providing a peaceful and serene escape from the outside world.
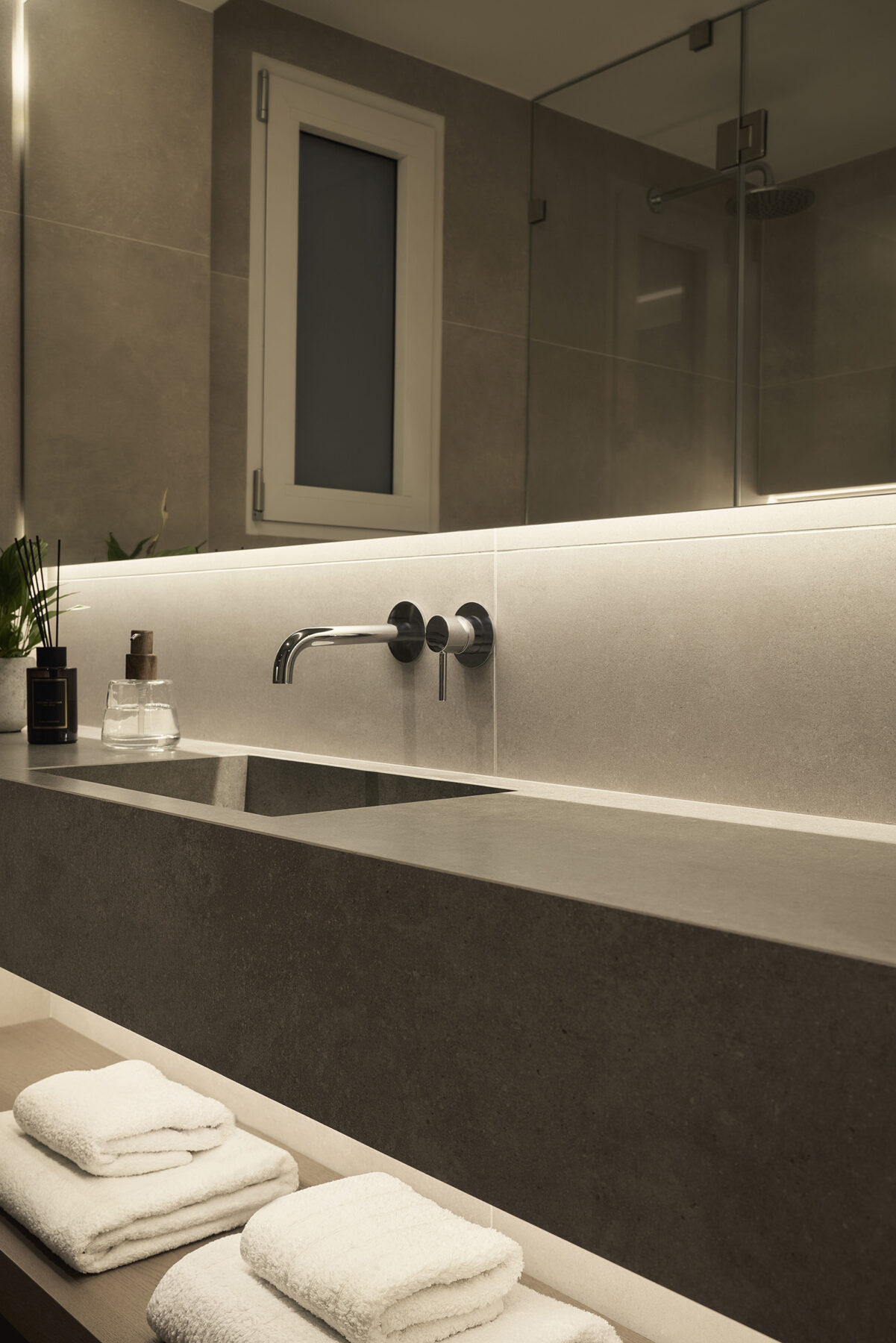
The subtle luxury aesthetic is carried on to the bathroom design, featuring timeless finishes and meticulous attention to detail, which is evident in the custom vanities that are seamlessly integrated into the space for maximum functionality. The stone effect tiles and sleek fixtures create a calming atmosphere that is both modern and inviting, and the minimal lines of the design give the bathrooms a sophisticated and pristine look, providing a sense of cohesion and elegance.

Finally, the main balcony of the apartment stretches along the outside of the two main living areas -the living room and the dining room, and it serves as an extension of the interior design, inviting the user to a seamless transition that creates a harmonious and luxurious living experience, in a peaceful oasis with an idyllic view of the Acropolis.
Facts & Credits
Title DM APARTMENT
Typology Architecture, Interior, Design
Location Kolonaki, Athens, Greece
Status Completed, 2022
Architecture OPSIS Design
Photography Christos Drazos
Text by the authors
READ ALSO: New entrance façade of the Baroque Museum of Catalonia in Manresa | by David Closes architecte
