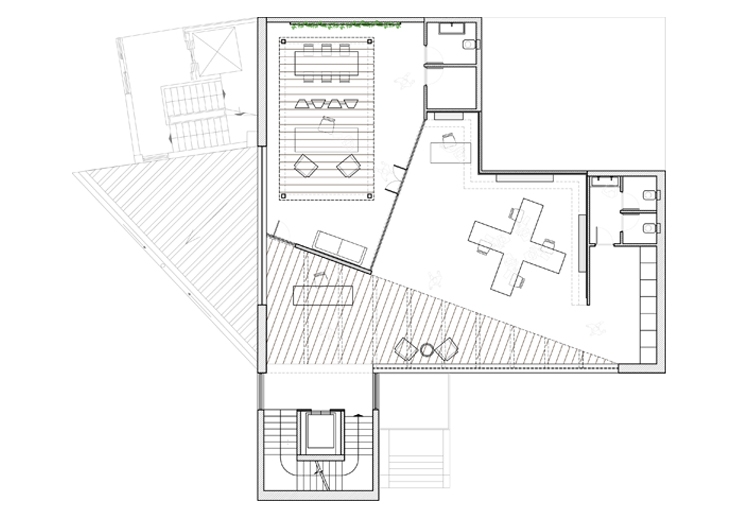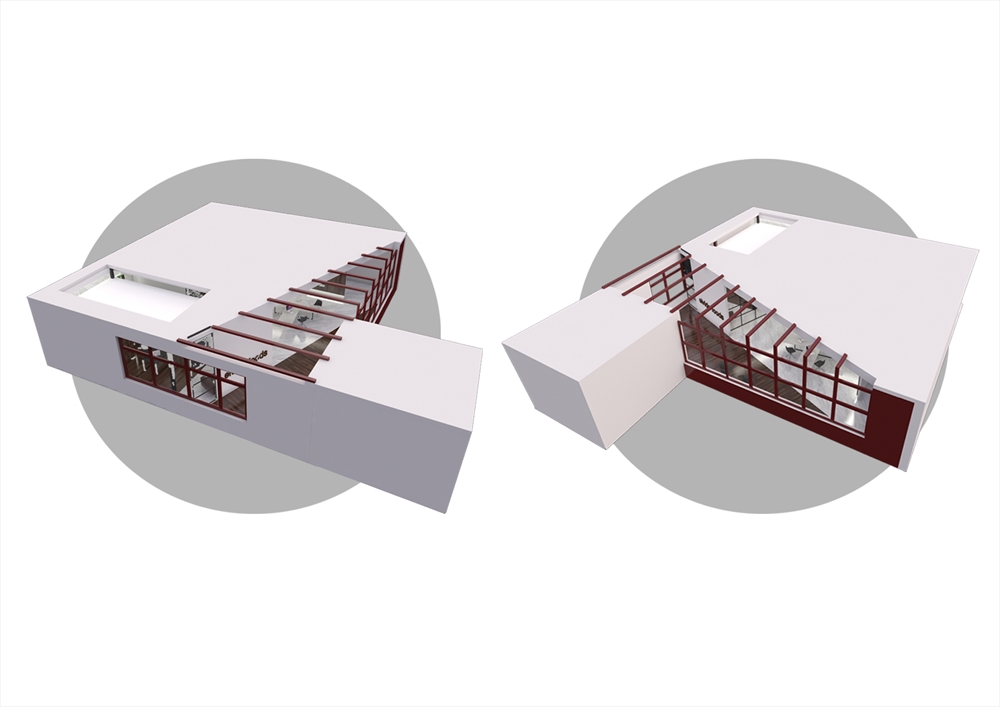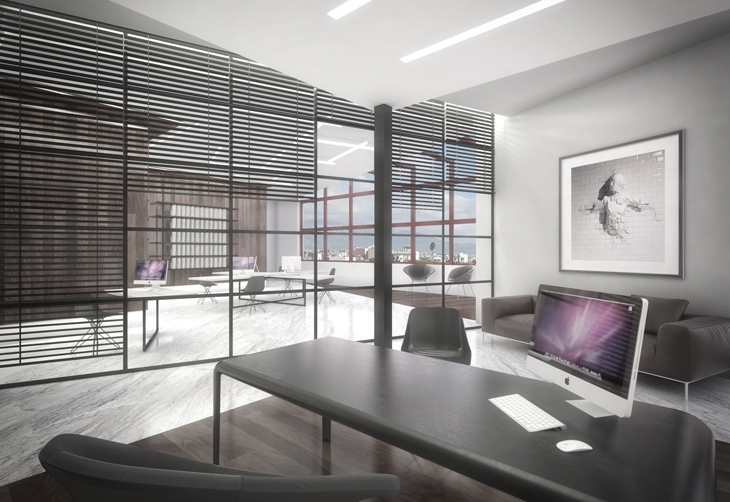Elvida Foods Company invited us to submit a proposal for the expansion of their existing offices, entailing the construction of an additional floor. The supplementary space was required for housing the president’s office with an adjunct boardroom, his personal assistant’s desk, the workstations of executive members of staff, as well as the company’s archive.
The foundation of our architectural intervention was first and foremost driven by the idea of making a break with the monotonous austerity of the pre-existing rectangular floor plan. For this purpose, we opted to conceptually section the open-floor space into triangular dynamic shapes, by an integrated interchange of materials, clearly visible both on the floor and the ceiling. In this way, we aspired to achieve the illusion of a larger space, whilst in tandem allowing for substantially greater practical functionality, by buttressing the unimpeded and immediate cooperation among the employees on a day-to-day basis.
Taking advantage of the geographical location of the building, which offers an endless view of Athens, we chose to go for the creation of large window frames both on the walls and the ceiling. These frames and the big interior crystal wall rising up in the middle of the floor plan have the effect of dividing the space into two zones, whilst simultaneously enhancing its internal unity and forging a link with the exterior environment. These transparent structures allow the natural light to invade, thus endowing the space with lucidity and a sense of inspiration. Last but not least, the thoughtfully selected materials; dark wood, carrara marble, black steel and transparent glass; endorse the overall design as well as the company’s values and position in the market.
Facts & Credits:
Design team: Deniz Vassiliades & Ourania Giavi
Size: 200m2
 ELVIDA FOODS OFFICES PLAN / DO DESIGNERS
ELVIDA FOODS OFFICES PLAN / DO DESIGNERS ELVIDA FOODS OFFICES 3D SKETCHES / DO DESIGNERS
ELVIDA FOODS OFFICES 3D SKETCHES / DO DESIGNERS ELVIDA FOODS OFFICES / DO DESIGNERS
ELVIDA FOODS OFFICES / DO DESIGNERSREAD ALSO: HOMEPROPERTY RENOVATES BIANCO HOTEL IN LAKKI, LEROS, GREECE