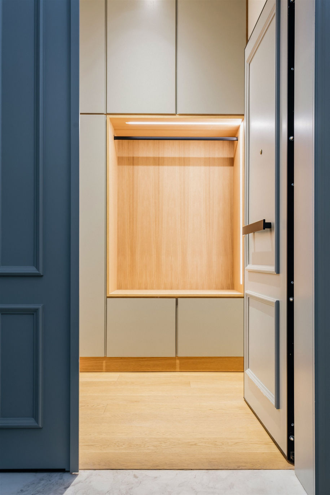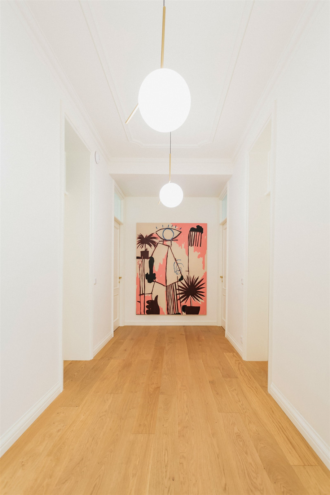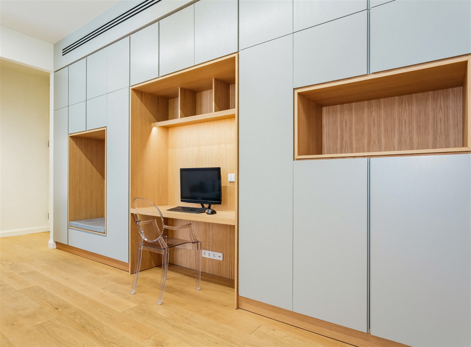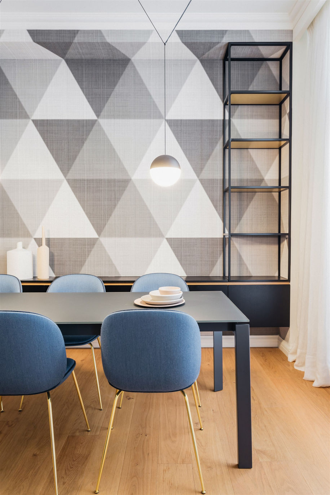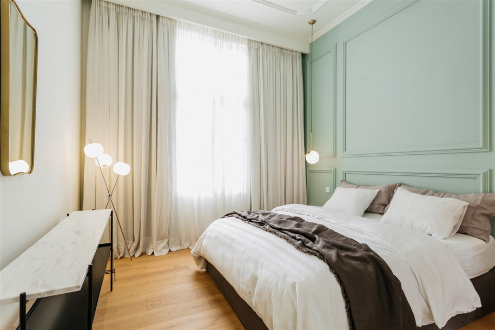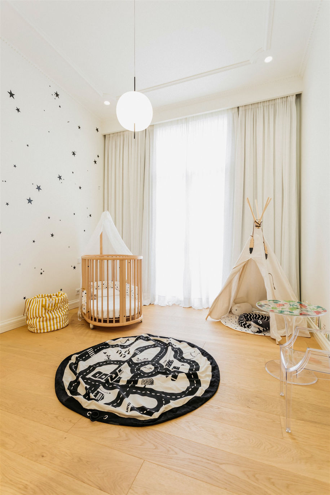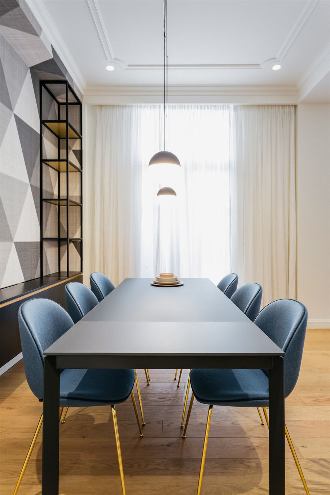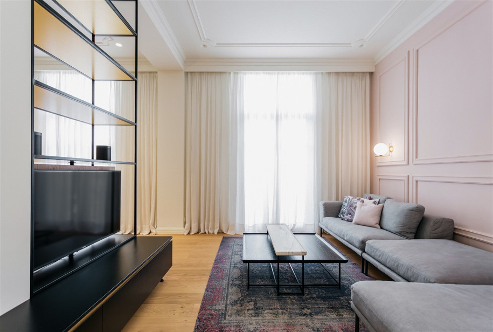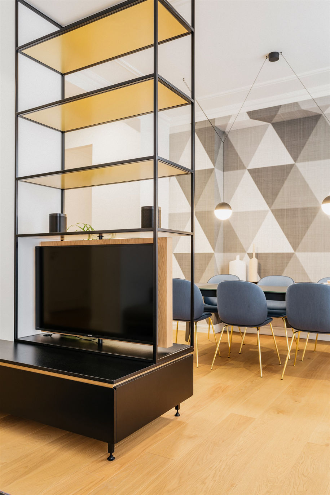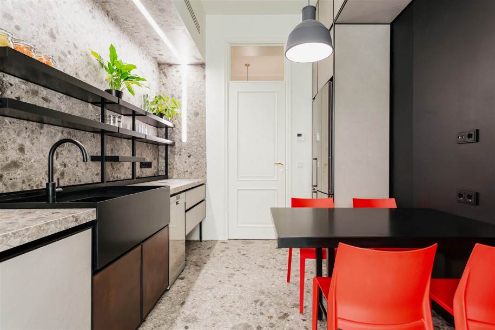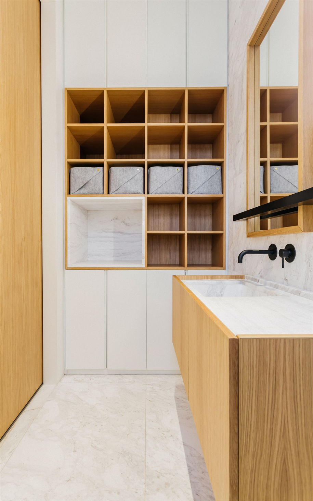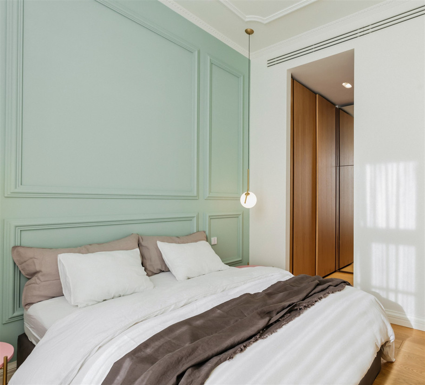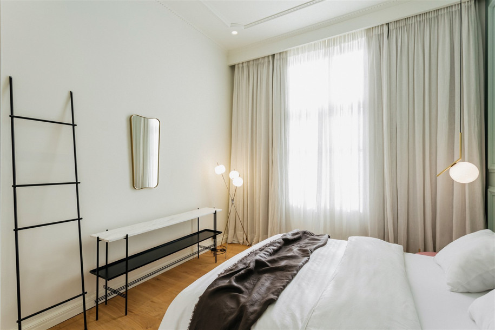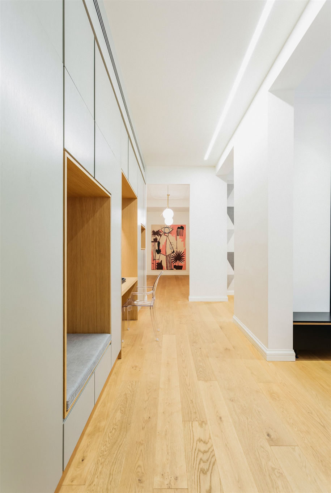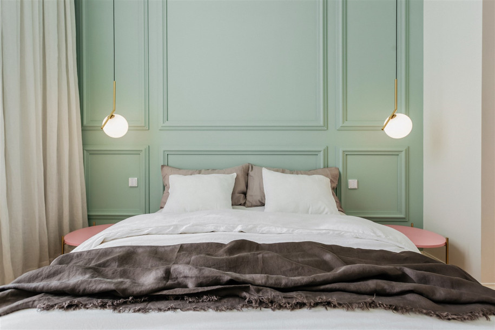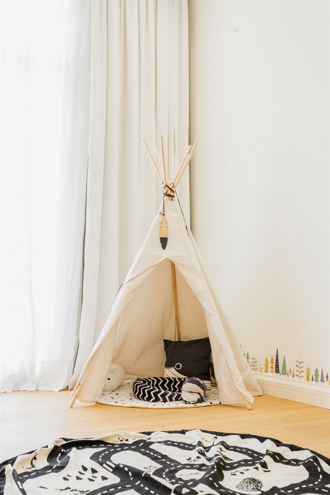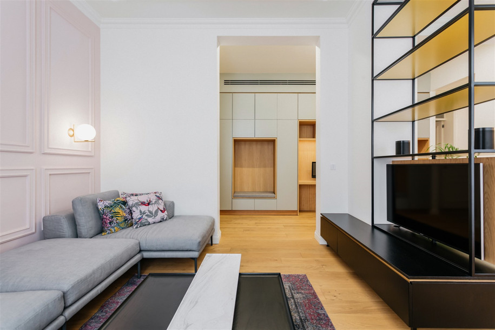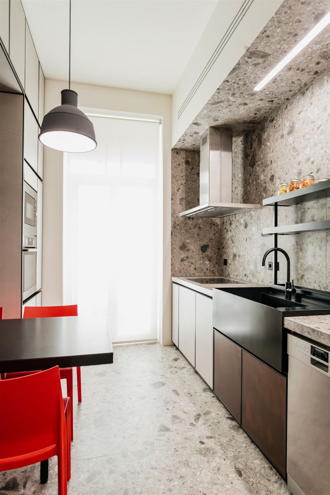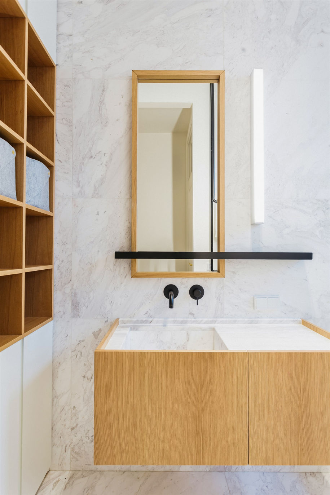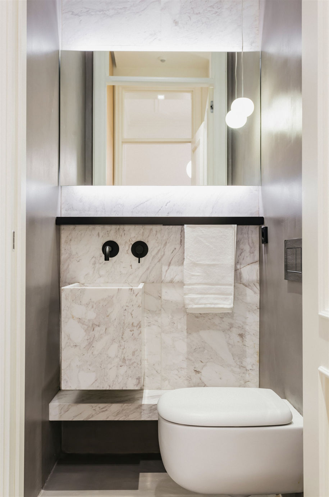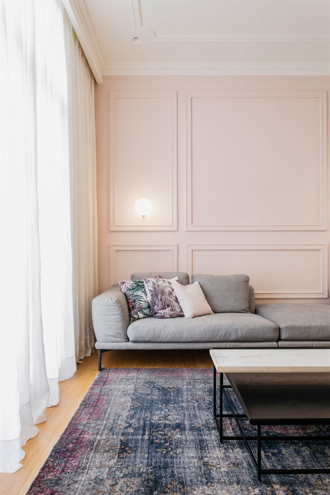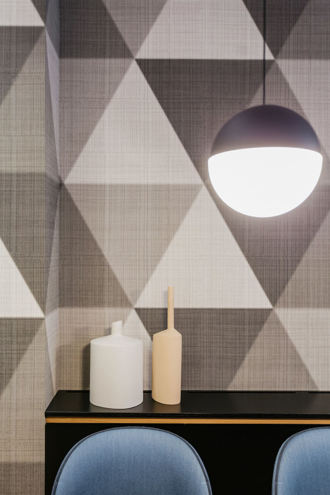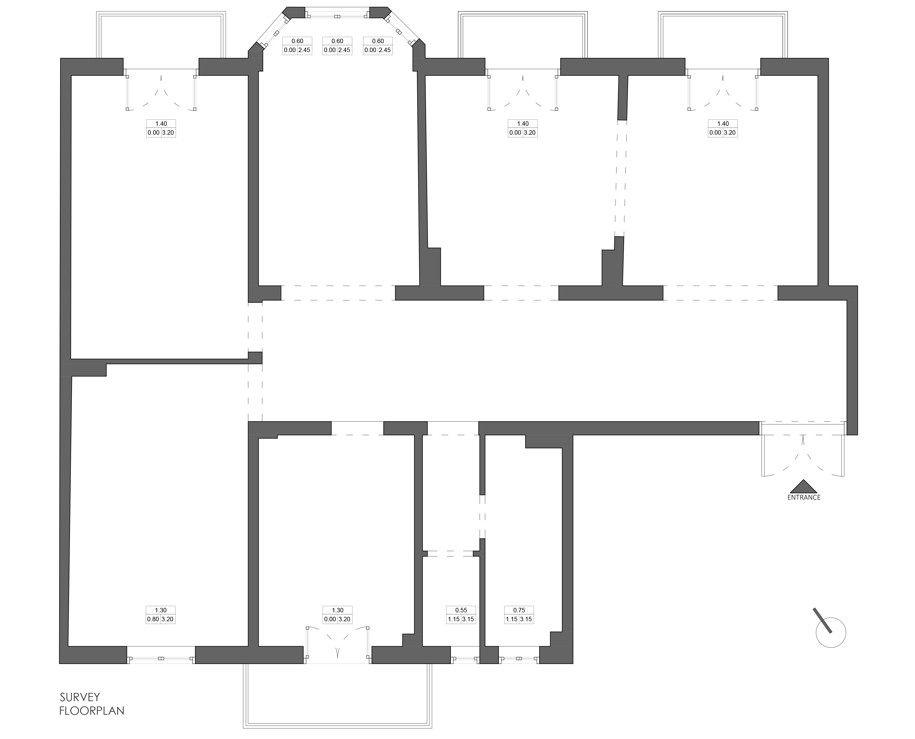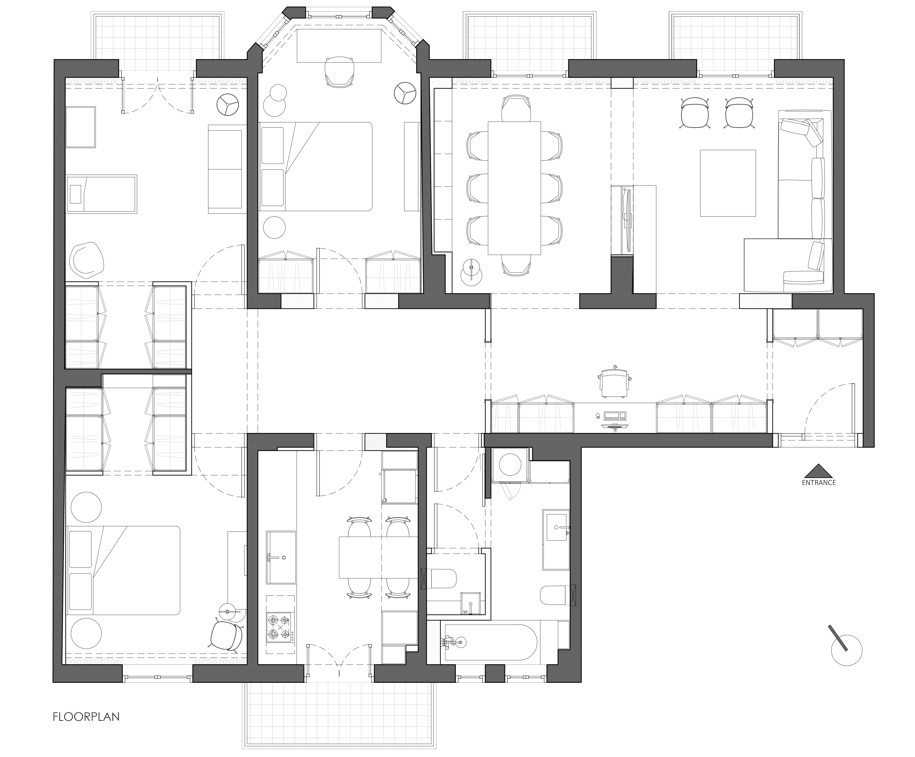Matheas Architecture completed a family apartment in the center of Thessaloniki, located on the third floor of a listed building. The core of the new design approach was the revival of some of the original, classic elements of the building, combined with the apartment’s adaptation both functionally and aesthetically to contemporary standards of comfort and lifestyle.
–text by the authors
The building’s facades and interior common spaces had been restored a few years before the apartment’s renovation. In the specific apartment, floors, interior doors, windows, all kinds of wall coverings, as well as the original plaster decorative elements had been removed.
Functionally, the new concept had to be tailored to the needs of a four-member family. The basic organization of the floorplan has been preserved to the highest degree, while it has been improved by small-scale interventions.
The main objective of the aesthetic direction of the design was the revival of some of the original, classic elements of the building, such as the windows and interior doors, or plaster decorative elements on walls and ceiling, combined with the adaptation of the apartment both functionally and aesthetically to contemporary standards of comfort and lifestyle.
The increased storage needs of the owners have greatly determined the configuration of storage spaces at appropriate areas in the apartment. Starting from the entrance and the multi-functional closet along the main corridor, the architect’s goal has been to achieve balance through a volumetric game, while trying to incorporate diverse functions such as the entrance closet, the linen closet, a home office and a bench.
Moreover, by moving the doors and the dividing wall at the end of the central corridor, the two bedrooms have gained adequate space for two comfortable walk-in closets. The wardrobe of the bow-windowed bedroom has been placed along the narrow wall of the entrance in order to leave the larger surface and especially the narrow side of the room free.
Finally, the daytime space of the apartment has been organized into living and dining areas, separated by a black metal library, which includes a TV that can be rotated in order to watch from both sides. The bathroom and the guest restroom were kept in the same position, giving a little extra space in the bathroom and limiting the restroom to the minimum functional dimensions. The kitchen was organized into two main zones, along the larger sides of the room, having the countertop on one side and storage, freezer, oven and a four-person table on the other side. The black metal table was placed against the blackboard wall, surrounded by kitchen cabinets, creating a cozy corner for lunch or everyday dining.
The material palette of the apartment was based on large scale clear and white surfaces, both on the most part of walls as well as on windows, interior doors, ceilings and curtains. Flooring is largely dominated by wood, with oak-wide boards in their natural hue, except for the “wet” areas of the kitchen and bathrooms. For the kitchen flooring, large-ceramic tiles have been incorporated, while in the bathrooms prevails a Greek white marble called “Volakas”. The same materials have been used for wall paneling and for the kitchen countertop as well as for the washbasins in the bathrooms. The use of color paint was limited to only two walls of the interior and has been combined with decorative plaster frames on the back of the sofa wall in the living room and on the “headboard” wall in the master bedroom.
Complementary, color plays its role in smaller extent in some furniture, such as in dining and kitchen chairs. The color scheme is scaled between warm (red – pink) and cold (blue – petrol) shades. However, the most of tonal contrast of spaces results from the “dialogue” between the extensive white surfaces and the black details of furnishings.
Another important and timeless element that complements the material pallet and adds luxury to the interior design is the brass metal, which is found both in Gubi’s Beetle chairs metal legs and round bedside tables, as well as in Olivari’s door knobs, or in the minimal – geometric lighting fixtures of designer Michalis Anastasiadis for Flos.
Mini CV
Konstantinos Matheas is the founder of MATHEAS ARCHITECTURE studio. He is a registered architect of the technical chamber of Greece. He graduated from the Polytechnic University of Turin, where he obtained a Bachelor in architecture and a Master in Architecture (with honors) specialized in restoration and enhancement of architectural heritage. He also holds a bachelor in interior design from the Technological Educational Institute of Athens. He initially worked as an interior designer in successful architecture and design studios in Athens and Thessaloniki, where he gained professional experience working on diverse projects, from the concept development until the completion of construction. During his Master in Italy, he gained considerable teaching experience by working as a teaching assistant in architectural composition, restoration and design courses, in the Polytechnic University of Turin. After returning in Greece he worked as a senior architect at the architecture studio Minas Kosmidis [Architecture in Concept], project leading the successful development of awarded residential, retail and hospitality projects. Besides his valuable working experience before founding his studio, Konstantinos had completed personal residential, retail and workspace projects and had also participated in several architecture competitions either as a project leader or as a team member.
Facts & Credits
Project title Family apartment in Thessaloniki
Location Thessaloniki, Greece
Area 144m2
Date of completion June 2017
Architecture – Supervision Matheas Architecture
Construction EPM Forward (Antonis Semertsidis)
Lighting study Matheas Architecture
Photography POV Studio (Ektoras Nikolakis)
Suppliers
Sofa Marc-U by Bonaldo (Area Domus)
Corridor and Bedroom suspension lamps IC Lights by Flos (Mohd)
Living room wall lamps IC Lights by Flos (Mohd)
Bedroom floor lamp Kushi Floor by Kundalini (Area Domus)
Baby room pendant lamp Kushi Suspension by Kundalini (Area Domus)
Kitchen suspension lamp Unfold pendant lamp by Muuto (Area Domus)
Dining chairs Beetle chair by Gubi (Area Domus)
Kitchen table chairs Riga by Desalto (Area Domus)
Dining area vases Kose Milano (Area Domus)
Home office chair Louis Ghost by Kartell (Area Domus)
Dining table Menu by Bonaldo (Area Domus)
Dining space wallpaper Wall & Deco (Carteco)
Architectural lighting Bright
Το αρχιτεκτονικό γραφείο Matheas Architecture ολοκλήρωσε το διαμέρισμα μιας τετραμελούς οικογένειας στον τρίτο όροφο ιστορικού, διατηρητέου κτιρίου στο κέντρο της Θεσσαλονίκης. Ο πυρήνας της νέας σχεδιαστικής προσέγγισης αφορά την αναβίωση κάποιων αυθεντικών, κλασσικών στοιχείων του κτηρίου σε συνδυασμό με την προσαρμογή των χώρων τόσο λειτουργικά όσο και αισθητικά στις ανάγκες του σύγχρονου τρόπου ζωής.
–κείμενο από τους δημιουργούς
Το κτίριο συνολικά είχε αποκατασταθεί στις όψεις και εσωτερικά στους κοινόχρηστους χώρους λίγα χρόνια πριν την ανακαίνιση του διαμερίσματος. Στο συγκεκριμένο διαμέρισμα είχαν καθαιρεθεί εσωτερικά τα δάπεδα, τα εσωτερικά κουφώματα, κάθε είδους επένδυσης, καθώς και τα αυθεντικά γύψινα διακοσμητικά στοιχεία.
Η λειτουργικότητα καθορίστηκε σύμφωνα με τις ανάγκες μιας τετραμελούς οικογένειας. Η βασική οργάνωση των χώρων διατηρήθηκε στο μεγαλύτερο βαθμό ως είχε και βελτιώθηκε με παρεμβάσεις μικρής κλίμακας.
Βασικός στόχος της αισθητικής κατεύθυνσης του σχεδιασμού ήταν η αναβίωση κάποιων από τα αυθεντικά, κλασικά στοιχεία της οικοδομής, όπως τα εξωτερικά και εσωτερικά κουφώματα ή τα γύψινα διακοσμητικά στοιχεία οροφής και τοίχων, σε συνδυασμό με την προσαρμογή των χώρων τόσο λειτουργικά όσο και αισθητικά στις ανάγκες του σήμερα.
Οι αυξημένες ανάγκες αποθήκευσης των ιδιοκτητών καθόρισαν σε μεγάλο βαθμό την διαμόρφωση αποθηκευτικών χώρων σε κατάλληλα σημεία του διαμερίσματος. Ξεκινώντας από την ντουλάπα εισόδου και τη σύνθεση κατά μήκος του κεντρικού διαδρόμου, όπου μέσα από έναν διάλογο πλήρους και κενού, οργανώθηκαν οι βασικές χρήσεις αποθήκευσης σε ισορροπία με την κάλυψη λειτουργικών αναγκών όπως το βεστιάριο των επισκεπτών, ένα μικρό γραφείο και ένας πάγκος που εξυπηρετεί για να βγάλει ή να βάλει κάποιος τα παπούτσια του καθιστός.
Στη συνέχεια, με την μεταφορά της εισόδου και του διαχωριστικού τοίχου των δύο υπνοδωματίων στο βάθος του κεντρικού διαδρόμου προέκυψε χώρος κατάλληλος για την δημιουργία δύο άνετων βεστιαρίων μέσα στα δωμάτια αυτά. Στο υπνοδωμάτιο με την τοξωτή προεξοχή “bow window” κρίθηκε σκόπιμο η ντουλάπα να τοποθετηθεί κατά μήκος του στενού τοίχου της εισόδου ώστε να παραμείνει η μεγαλύτερη επιφάνεια και κυρίως η στενή πλευρά του χώρου ελεύθερη.
Τέλος, ο χώρος διημέρευσης οργανώθηκε κατάλληλα και διαχωρίστηκε σε επιμέρους ζώνες καθιστικού και τραπεζαρίας, μεταξύ τους διαχωρισμένους με ελαφριά μεταλλική βιβλιοθήκη, στην οποία εντάσσεται και η τηλεόραση, η οποία περιστροφικά μπορεί να καλύψει και τους δύο χώρους. Το μπάνιο και η τουαλέτα ξένων παρέμειναν στις ίδιες θέσεις, δίνοντας όμως λίγο περισσότερο χώρο στο μπάνιο και περιορίζοντας την τουαλέτα στις ελάχιστες λειτουργικές διαστάσεις. Η κουζίνα οργανώθηκε σε δύο βασικές ζώνες, κατά μήκος της μεγαλύτερης πλευράς του χώρου, έχοντας τον πάγκο εργασίας στη μια πλευρά και ερμάρια αποθήκευσης, ψυγείο και φούρνο από την άλλη. Για την πλευρά αυτή σχεδιάστηκε επίσης ένα μαύρο μεταλλικό τραπέζι καθημερινού φαγητού, το οποίο ακουμπά με την μικρή του πλευρά σε έναν τοίχο-μαυροπίνακα, όπου κάποιος μπορεί να γράψει με κιμωλία.
Η παλέτα υλικών του διαμερίσματος βασίστηκε στην καθαρότητα του λευκού, τόσο στο μεγαλύτερο μέρος των τοίχων όσο και στα κουφώματα, στις οροφές και στις κουρτίνες. Στα δάπεδα, στο μεγαλύτερο μέρος κυριαρχεί το ξύλο, με δρύινες πλατιές σανίδες στην φυσική τους απόχρωση, εκτός από τις “υγρές” περιοχές της κουζίνας και των μπάνιων όπου τοποθετήθηκε κεραμικό πλακίδιο μεγάλων διαστάσεων και λευκό μάρμαρο (Βώλακας) αντίστοιχα. Τα δύο αυτά υλικά τοποθετήθηκαν επίσης τόσο ως επένδυση τοίχων, όσο και στον πάγκο εργασίας της κουζίνας και τους νιπτήρες των μπάνιων. Η χρήση του χρώματος περιορίστηκε σε δύο μόνο σημεία του διαμερίσματος και συνδυάστηκε με γύψινα διακοσμητικά πλαίσια, στον τοίχο πίσω από τον καναπέ στο σαλόνι και στον τοίχο που ακουμπάει το κρεβάτι στο master bedroom αντί για κεφαλάρι.
Ταυτόχρονα, το χρώμα παίζει τον ρόλο του συμπληρωματικά και σε μικρότερη ποσότητα σε κάποια έπιπλα, όπως στις καρέκλες της τραπεζαρίας και της κουζίνας. Η χρωματική πρόταση διαβαθμίζεται μεταξύ θερμών (κόκκινων – ροζ) και ψυχρών (μπλε – πετρόλ) αποχρώσεων. Η μεγαλύτερη τονική ένταση ωστόσο των χώρων προκύπτει από τον “διάλογο” των εκτεταμένων λευκών επιφανειών και των μαύρων λεπτομερειών της επίπλωσης.
Στοιχείο σημαντικό που συμπληρώνει την παλέτα των υλικών και προσδίδει πολυτέλεια και διαχρονικότητα στους χώρους είναι ο μπρούτζος, ο οποίος συναντάται τόσο στα μεταλλικά πόδια των beetle chairs και των κομοδίνων της εταιρείας Gubi, όσο και στα πόμολα της εταιρείας Olivari, αλλά και στα μίνιμαλ – γεωμετρικά φωτιστικά του σχεδιαστή Μιχάλη Αναστασιάδη για την εταιρεία Flos.
Σχέδια – Drawings
Στοιχεία έργου
Τίτλος έργου Διαμέρισμα στην Θεσσαλονίκη
Τοποθεσία Θεσσαλονίκη, Ελλάδα
Εμβαδόν 144 τ.μ.
Έτος αποπεράτωσης Ιούνιος 2017
Αρχιτεκτονική μελέτη – Επίβλεψη Matheas Architecture
Κατασκευή EPM Forward (Αντώνης Σεμερτσίδης)
Μελέτη φωτισμού Matheas Architecture
Φωτογραφία POV Studio (Έκτορας Νικολάκης)
READ ALSO: Oak Tree House by Kennedy Nolan won the Residential Award at 2019 Australia Interior Design Awards
