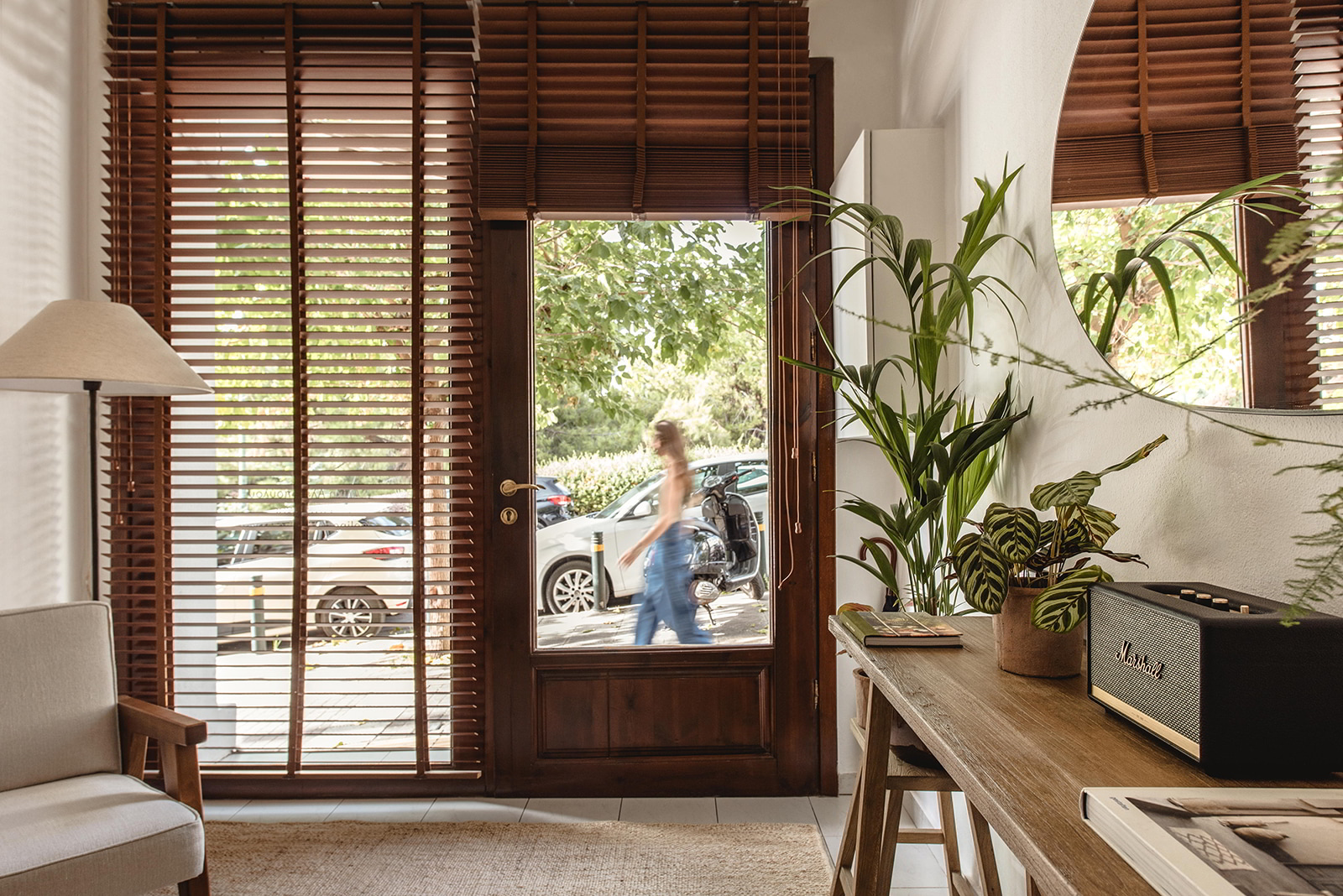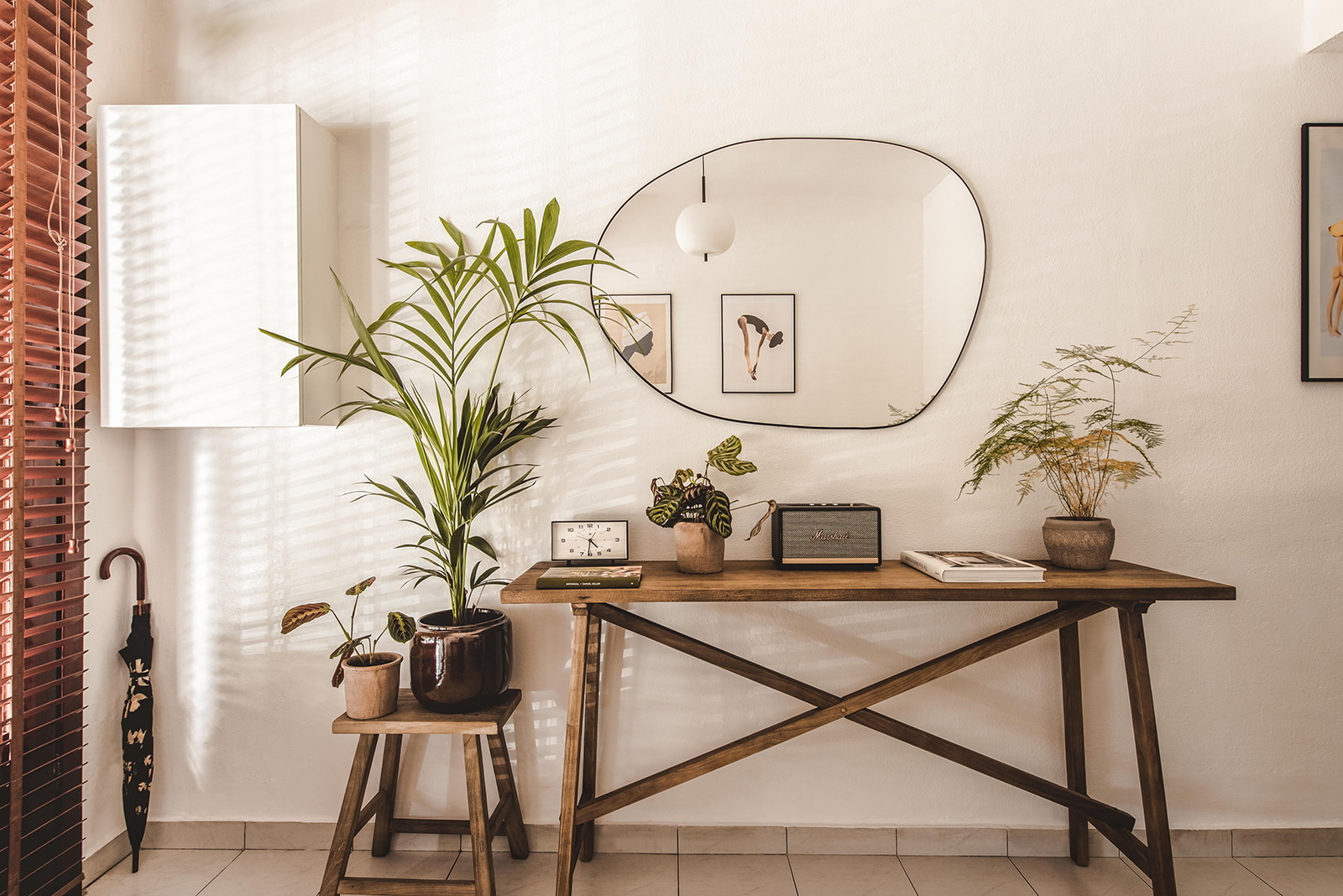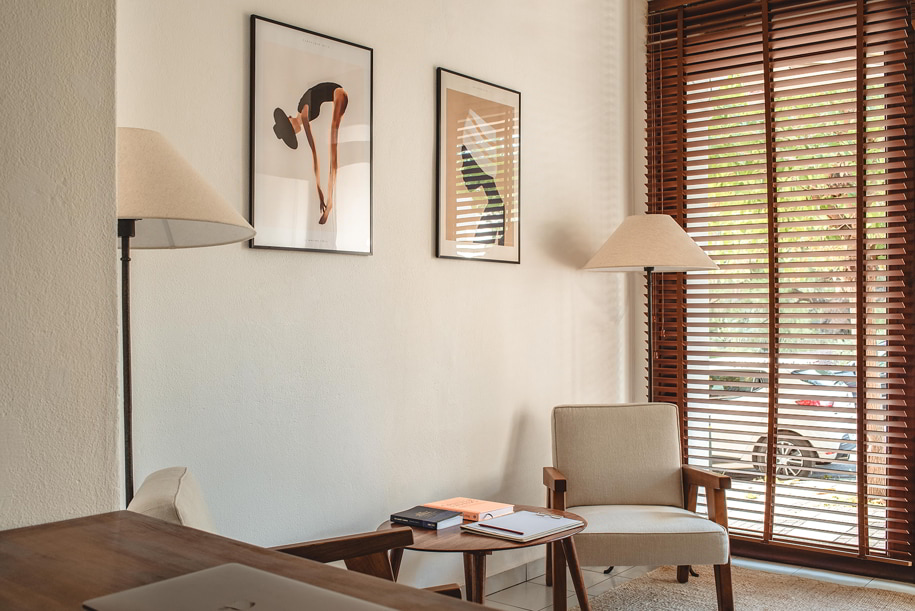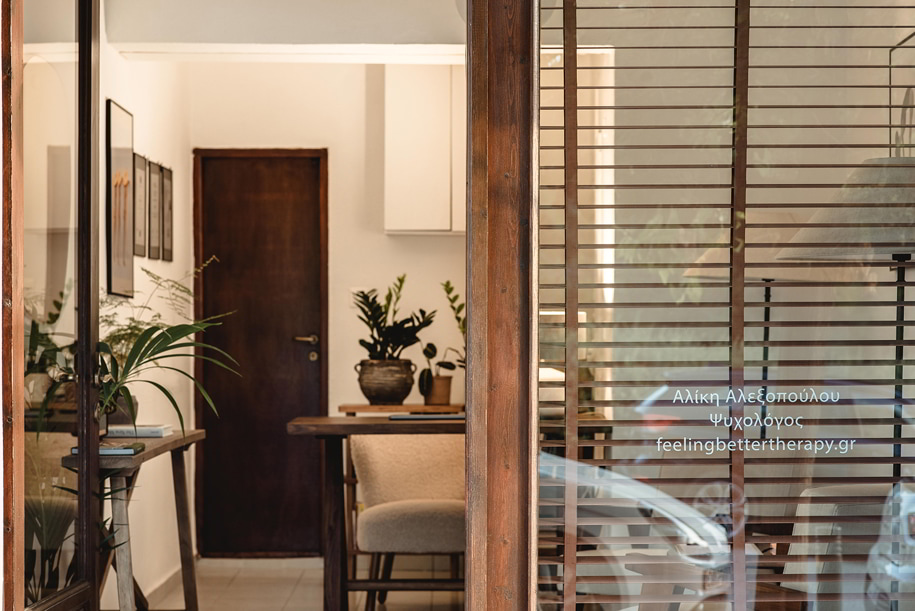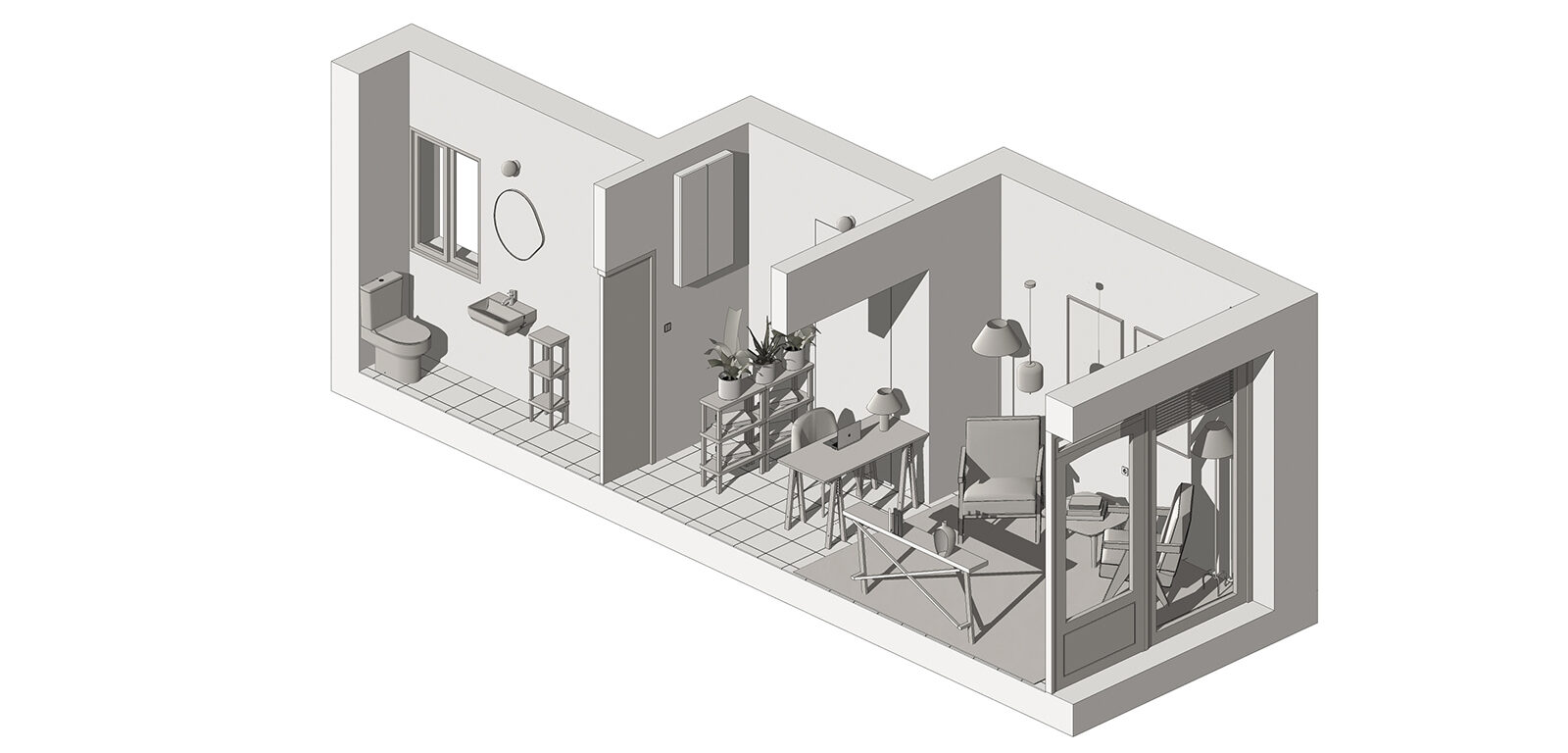The project’s main goal, by Georgios Apostolopoulos architects, was to redesign a 20 m2 therapy space in central Athens, focusing on creating a serene and flexible environment that promotes relaxation and comfort for patients during therapy sessions. This was achieved through careful curation of essential elements, the use of timber venetian blinds to balance privacy and natural light, a soft and neutral color palette, and the integration of natural elements, resulting in a calming and inviting atmosphere for therapists and patients alike.
-text by the authors
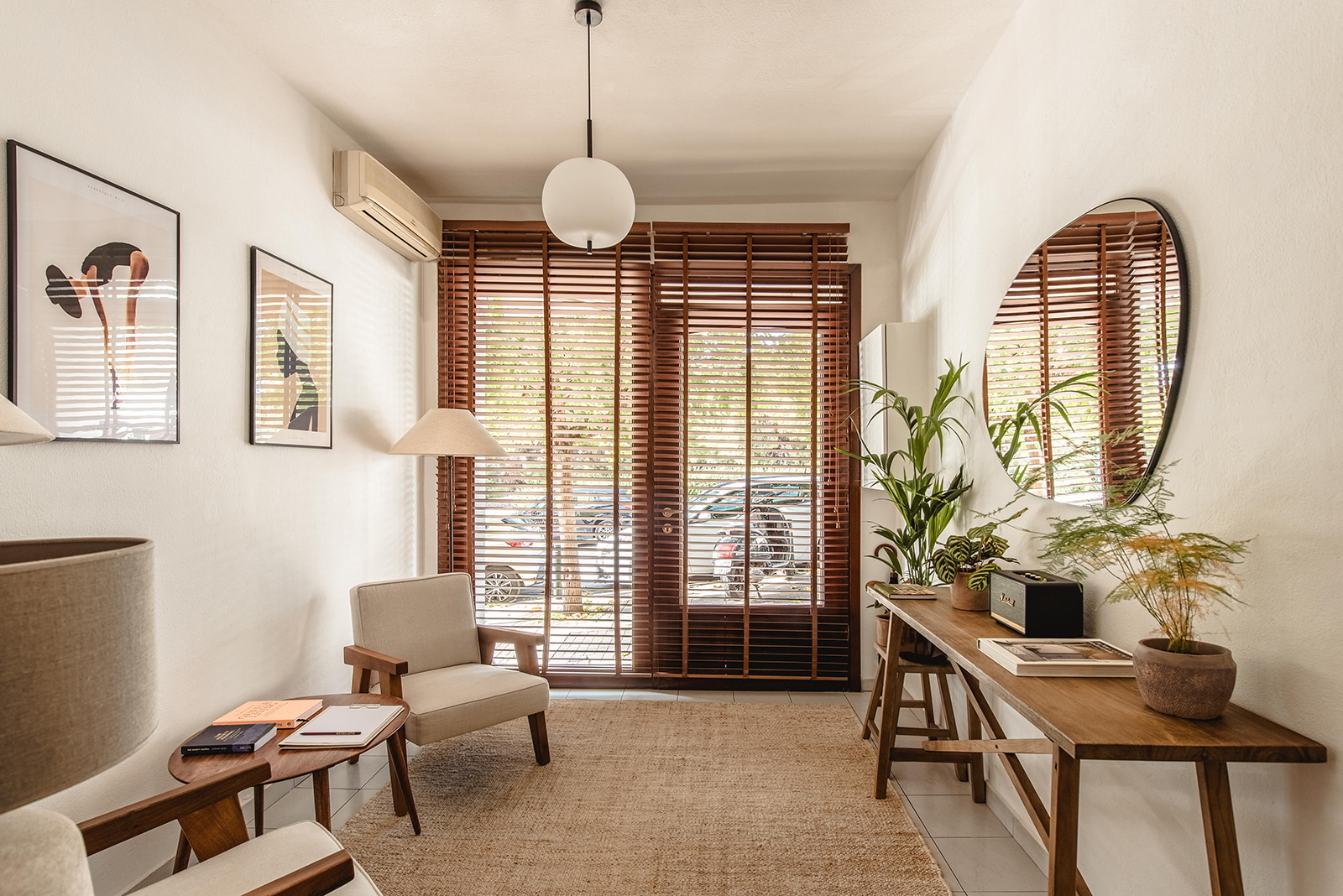
One of the key design considerations was to establish a flexible environment where therapy sessions could seamlessly transition from the traditional desk setting to a more relaxed area featuring small sofas. By providing this alternative space, the intention was to promote a sense of relaxation and comfort for the patients, allowing them to feel at ease during their sessions.
In order to maintain a minimalistic aesthetic, only the most essential elements were thoughtfully curated and displayed within the space. This approach ensured a clutter-free environment, allowing the focus to remain on the therapeutic process.
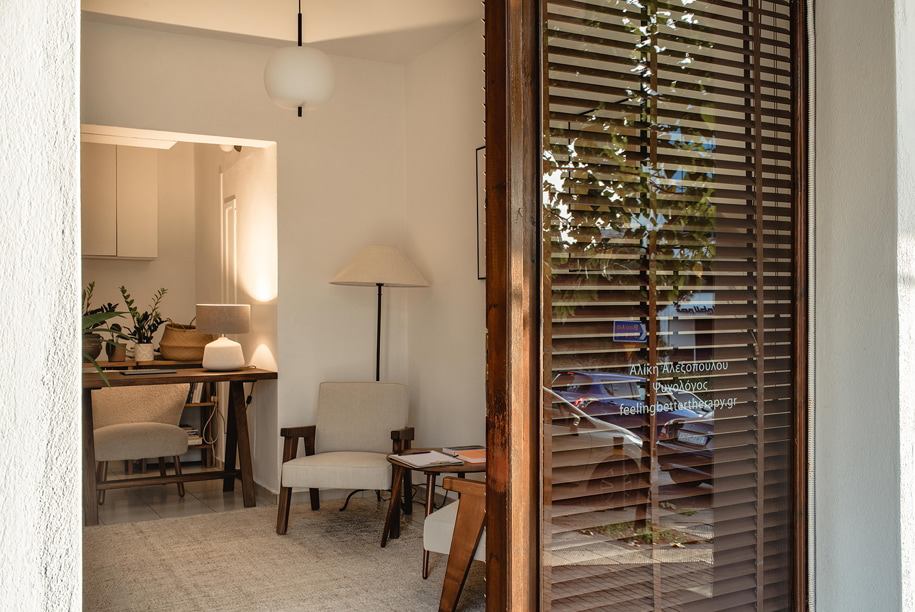
The abundance of natural light that flooded the space through the glazed façade presented a unique challenge in balancing privacy and openness. To address this, the design incorporated timber venetian blinds, which played a crucial role in filtering and diffusing the natural light throughout the day. This not only provided the necessary privacy for confidential therapy sessional but also created a dynamic interplay between light and shadow, adding a subtle visual interest to the space.
A soft and neutral colour palette was deliberately chosen to promote tranquillity and relaxation. These soothing hues, along with the careful placement of comfortable furniture, worked harmoniously to create an environment conducive to the therapeutic experience.
Additionally, the integration of natural elements, such as indoor plants and soothing artwork, further enhanced the overall sense of warmth and comfort, fostering a calming ambiance for both therapists and patients alike.
Plans
Facts & Credits
Project title:
Project type: Interior design
Project Location: Mets, Athens
Client: Feeling Better Therapy, Aliki Alexopoulou
Design: Georgios Apostolopoulos Architects
Photography: Athina Souli
READ ALSO: Generation Proxima: Emerging environmental practices in Portuguese architecture | Exhibition in New York
