The “IXI” oce building in Moschato, Athens, Greece hosts on the ground floor the oces of the innovative startup, the digital platform for ferry bookings, Ferryhopper. The project was developed and implemented after the radical renovation of the existing structure and its transformation into a functionally intelligent, with LEED environmental certification specifications, aesthetically modern oce space, by KN Group _ Design that works.
Sustainable environmental design
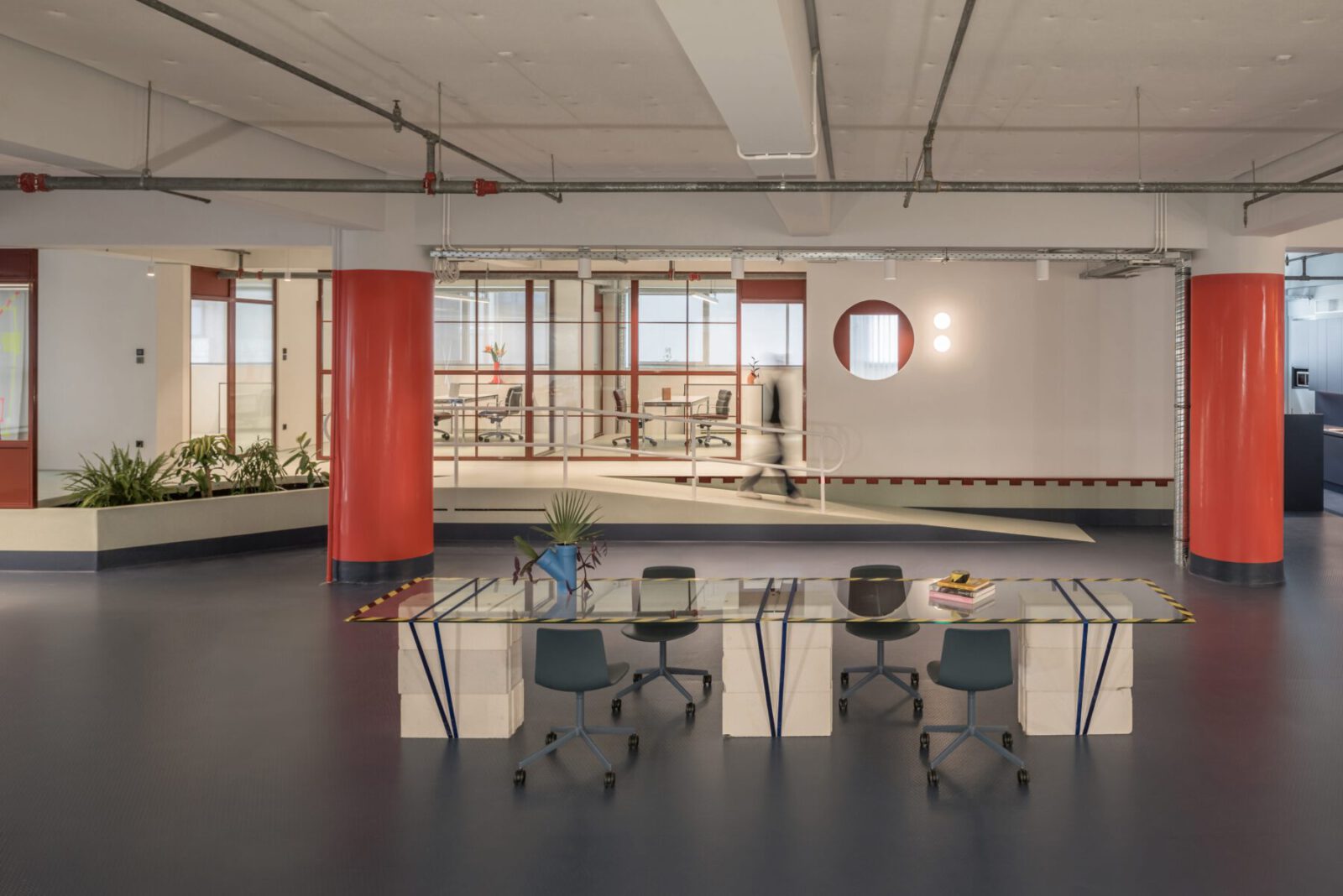
Designing Ferryhopper’s building and oce spaces, design and construction practices have been implemented that take into account low energy consumption, the avoidance of pollutant emissions and the selection of environmentally friendly materials. In terms of energy systems, new air conditioning systems have been installed in the building that did not contain chlorofluorocarbon (CFC)-based refrigerants, minimizing emissions of compounds that contribute to ozone depletion and global climate change.
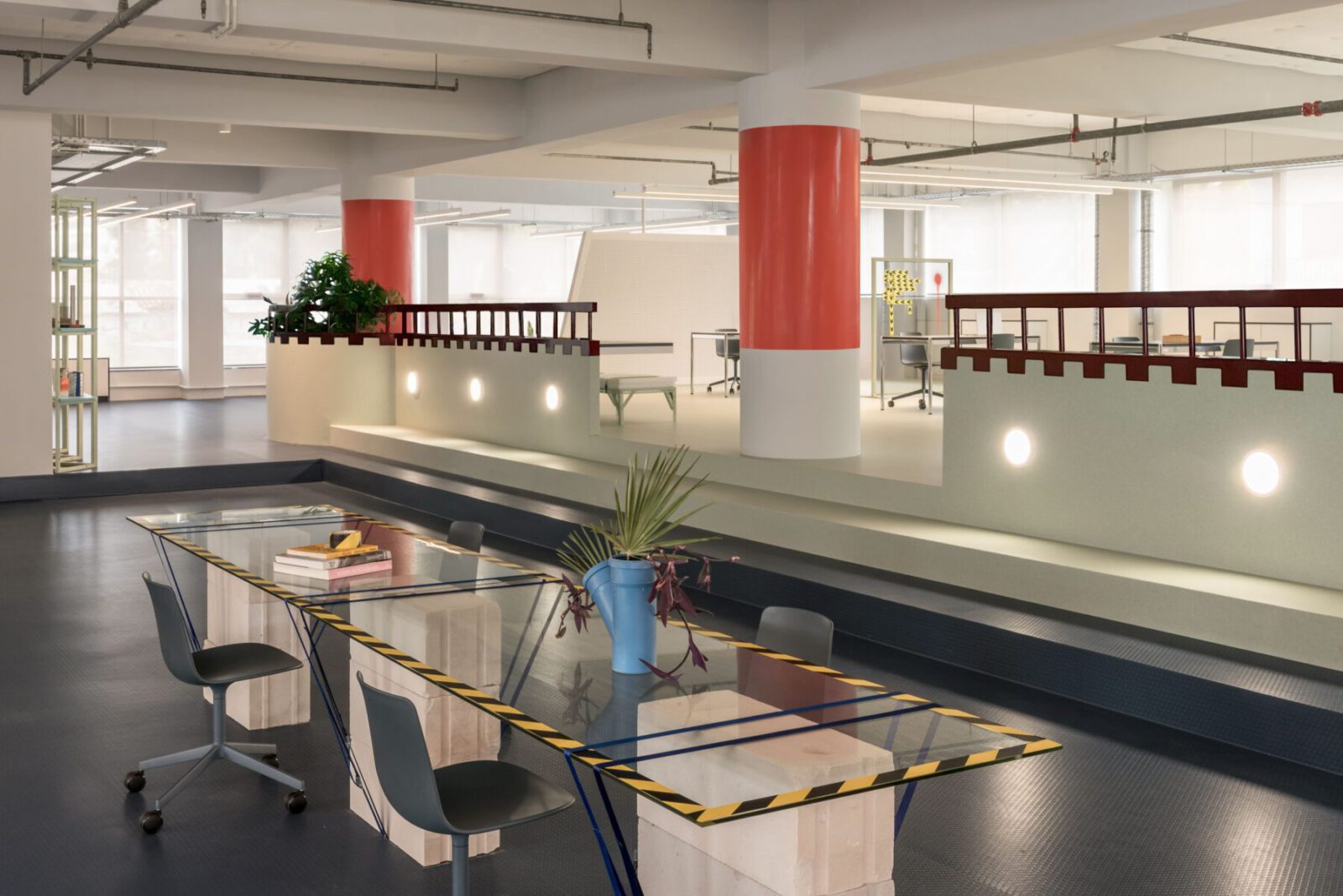
In the shell of the building, thermal facades were installed and the existing glass panes were replaced with energy panes, in order to achieve the optimal energy eciency based on the climate zone. In addition, the building was equipped with opera ble windows and systems that allow individual control of thermal comfort. To control and record the correct operation of the energy systems, energy meters interconnected with a central BMS system have been installed in the building. Materials were reused in the construction, such as e.g. the glazing from the building shell.
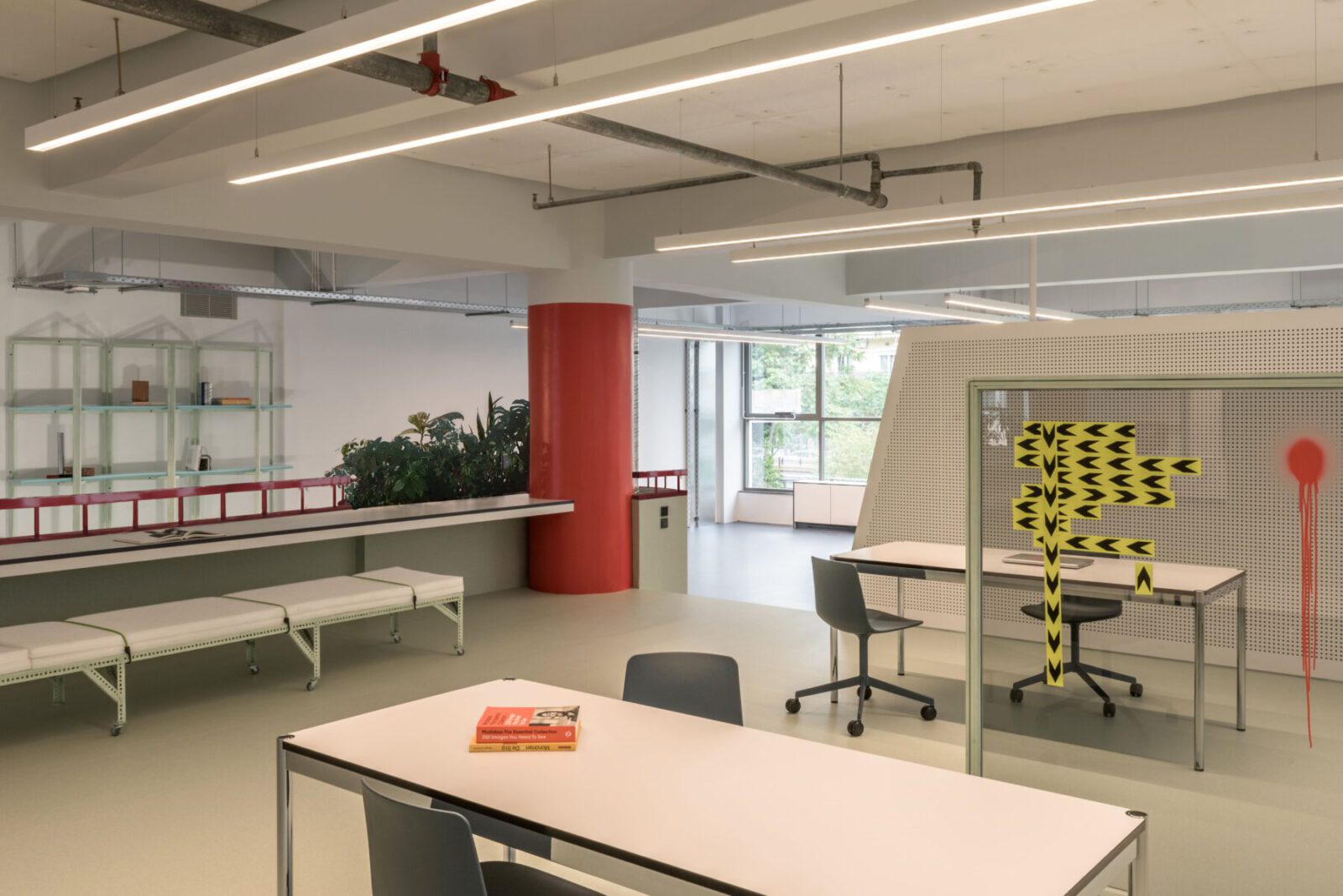
Architectural and aesthetic composition of the offices
The corporate identity and the activities of the company, as well as its functional and spatial requirements, inspired the KN Group team in the architectural and aesthetic composition of the oce space.
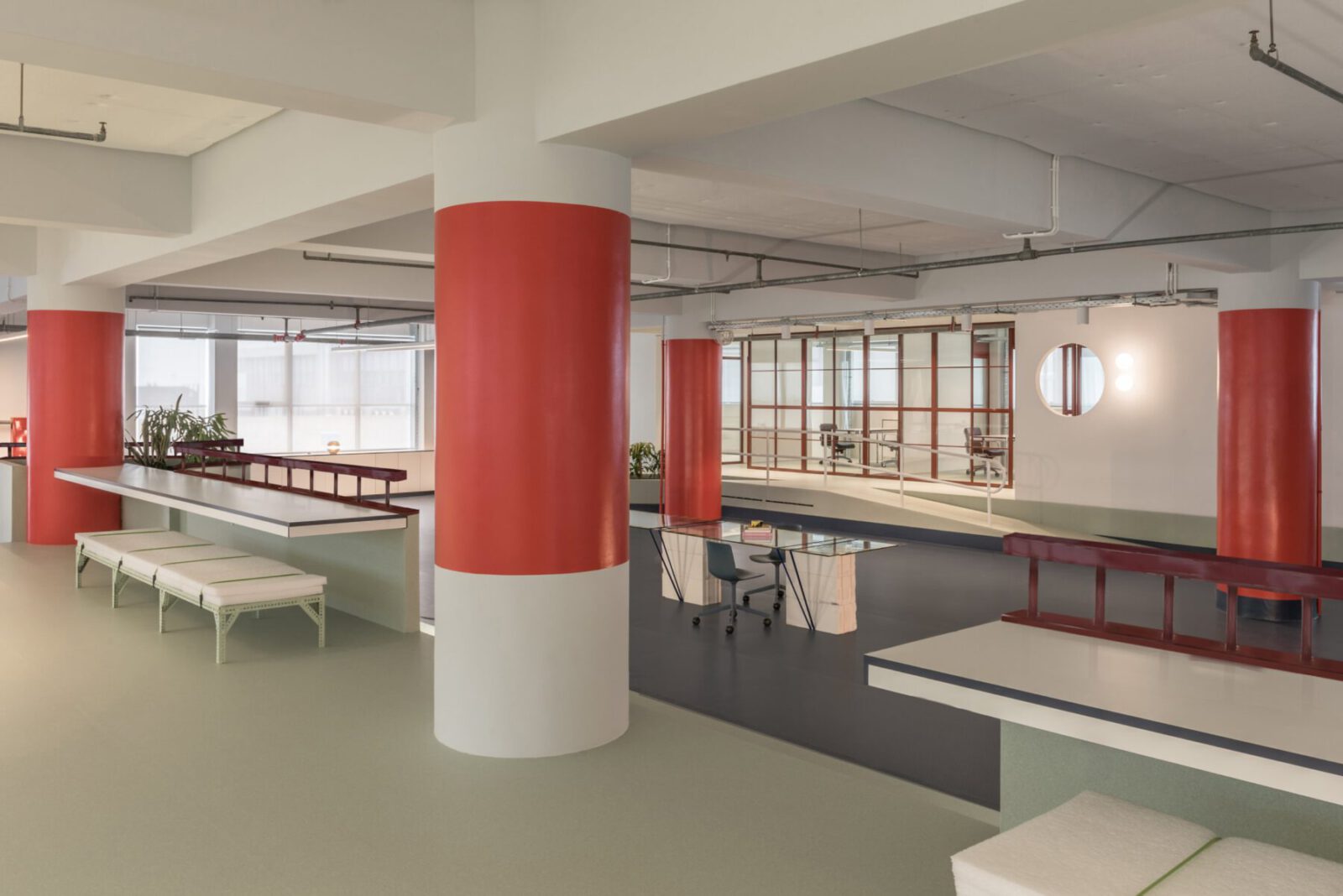
Design references were drawn from the character of Greek ferryboats with strong elements and interventions, the open canvas and industrial character of the building was highlighted and the color palette was adapted so that the experience of users and visitors is reminiscent of a “summer experience on a boat”. In this way, the user’s desire for open-space, multi-purpose, light spaces was also served, in order to intensify the cooperation of the employees and to support the importance of the team.
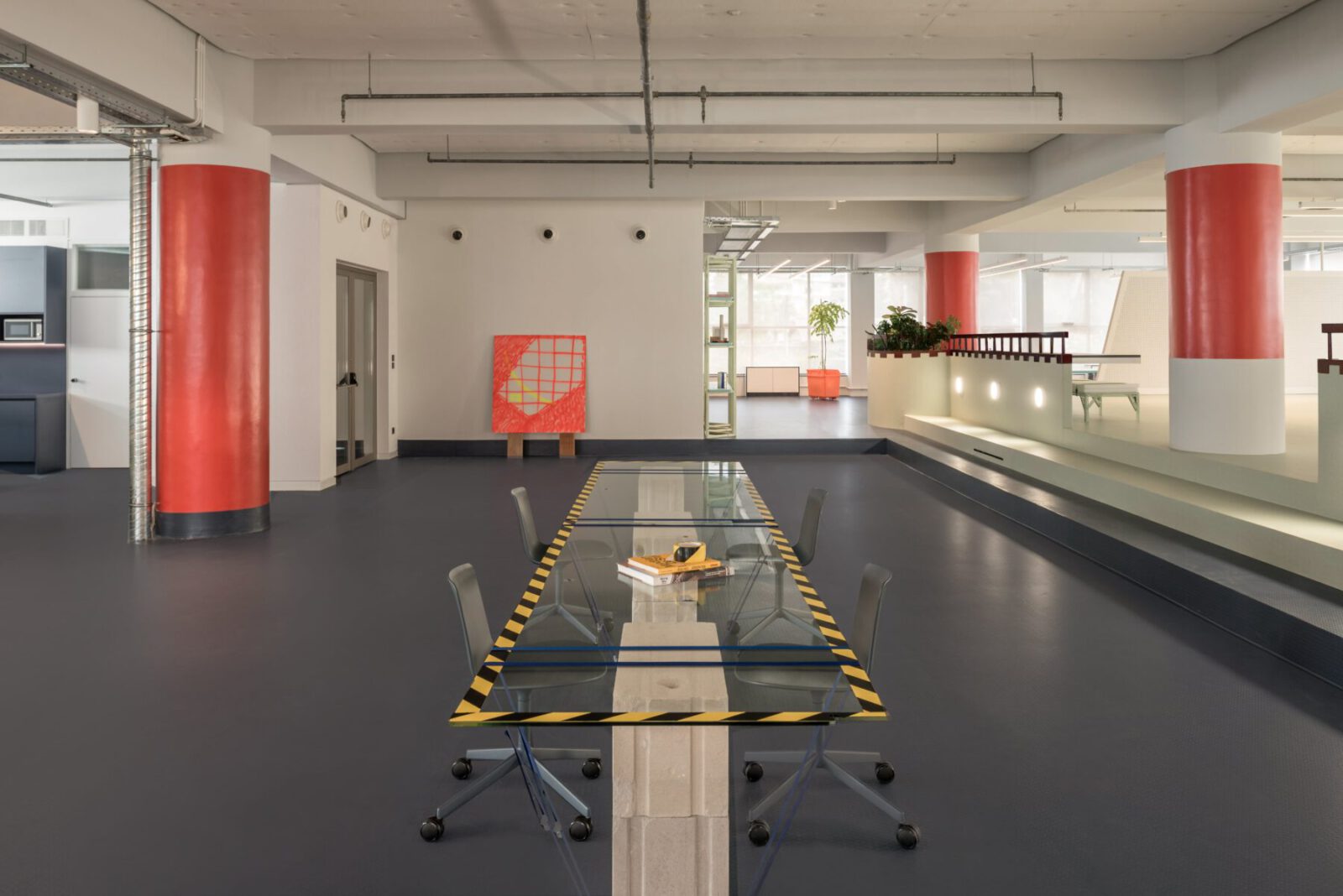
Generous perimeter openings allow visual escapes to the building’s green surroundings, the entry of abundant light and the feeling of open space. The floor is divided into three levels by the addition of a raised floor. Two dierent colored vinyl floors, one dark and one light, delineate the dierent sectional levels, which act as islands in the oce space. The island that houses the sales department in the South – East part is separated from the rest of the space by a small wall with two recessed green interventions, which create an interesting volume in the space, the “stern” and the “bow” of the composition. In addition, references from the “deck” are creat ed in this section with pointed metallic handrail elements and bold color gestures. Sound-absorbing partitions serve the best user experience.
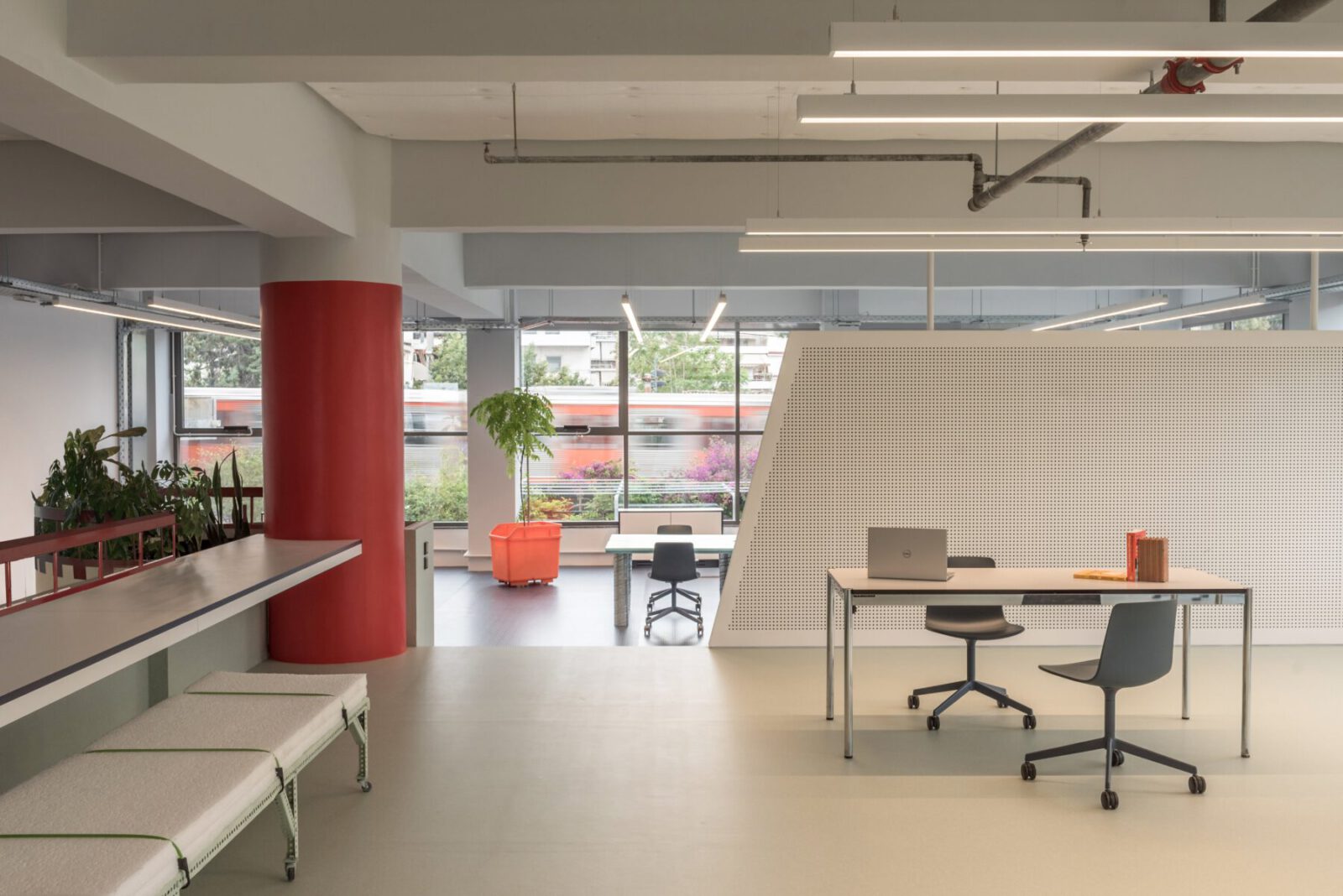
The central piece acts as a dynamic interactive core with a polymorphic character for a variety of uses. The circular columns, which dominate the center of the building and are a characteristic element of it, are highlighted in bright red as a reference to the high and vertical “ship’s chimney”. The North-East part houses the common uses of the company: meeting rooms, phone booths, wc and kitchen area. There we find a ramp, which leads to the closed meeting rooms, making access and use available to everybody. The space could not lack a “porthole”, which characterizes and marks the smallest cabins on the island, the ones that function as spaces for one-to-one meetings, creating a warm feeling of privacy.
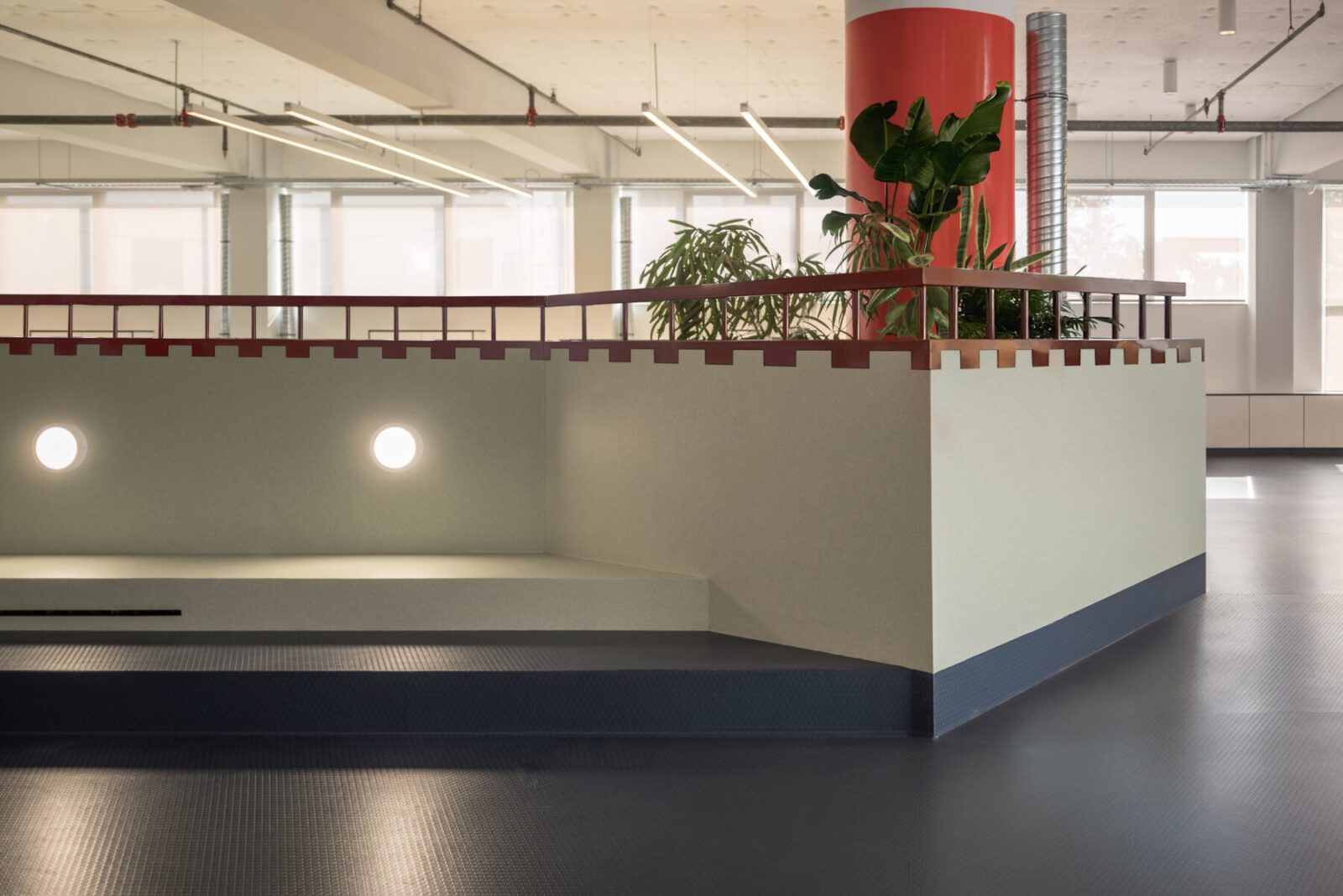
Scattered schematic details in the space, unify all its elements in a new original creation, which despite its familiar references, does not lose the freshness and the distinct visual look of the design composition. In this way, both the user’s corporate brand and its functional need for a modern and attractive workplace are served.
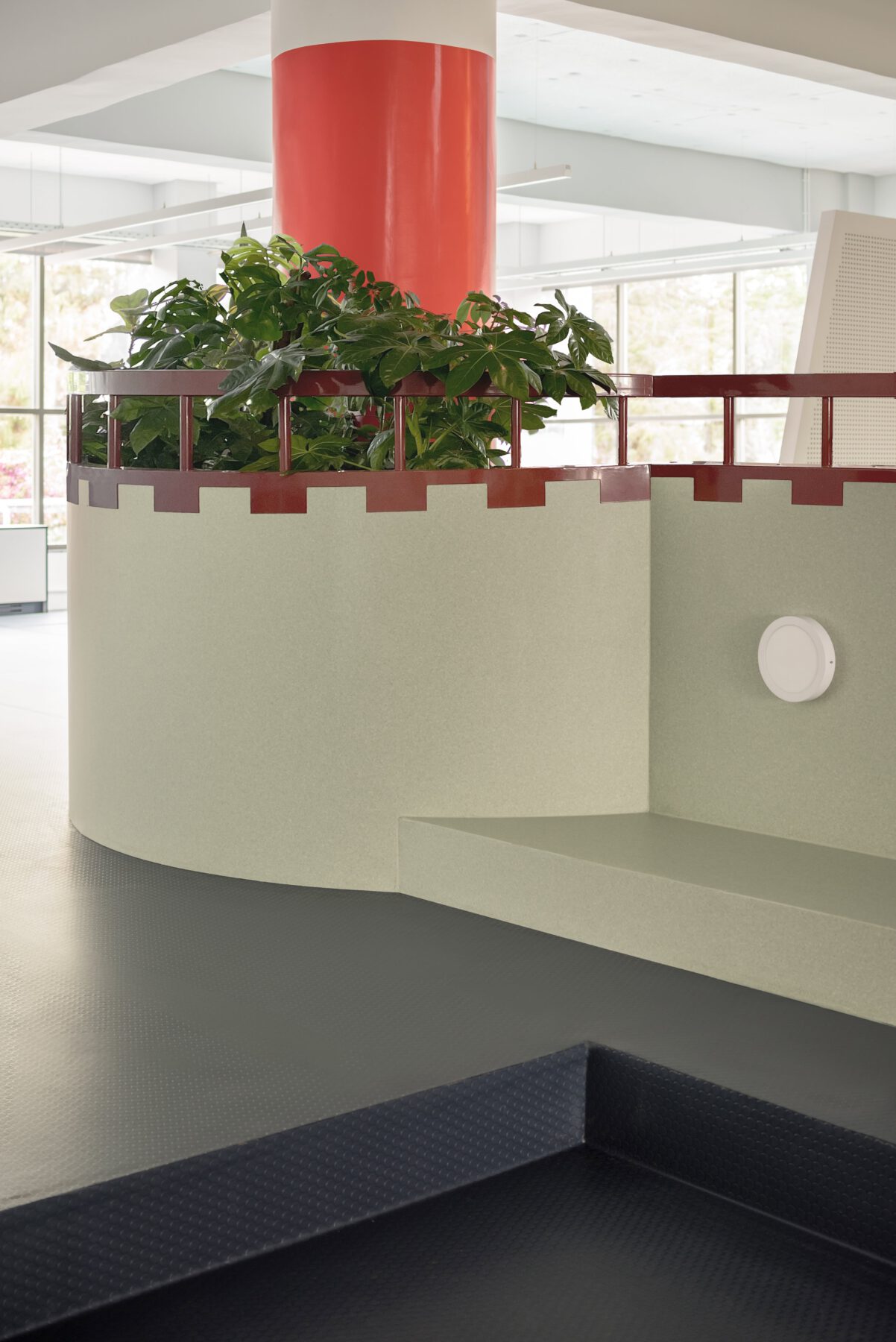
Facts & Credits
Project title: Ferryhopper premises in Athens
Project type: Office architecture
Date of realization: 2023
Area: 800m2
Location: Moschato, Greece
Architecture, Interior Design, Custom artwork: KN Group _ Design that works
Architecture team: Konstantinos Stratantonakis Christina Andrikopoulou, Eleni Galani, Olga Markou, Aristotelis Papathanasiou
Manufacture: KN Group _ Design that works
LEED Consultants: Envirosys
Lighting study: Bright Special Lighting S.A.
E/M Study: Dimidis and partners
Text: Provided by the authors
Photographer: George Sfakianakis
READ ALSO: BASEBLUE Office renovation in Piraeus | by R.C.TECH