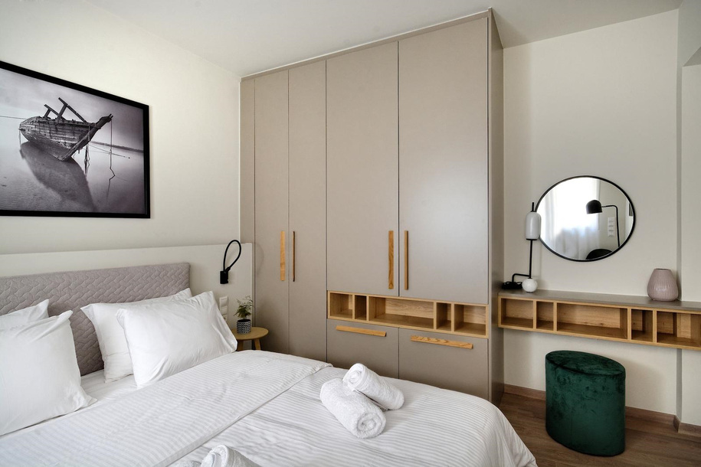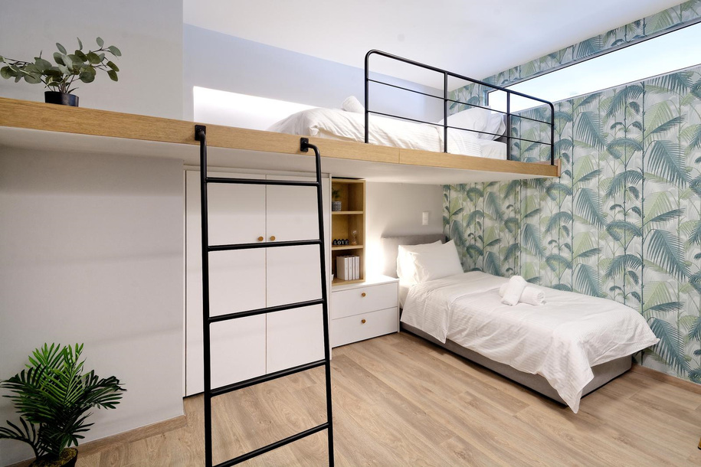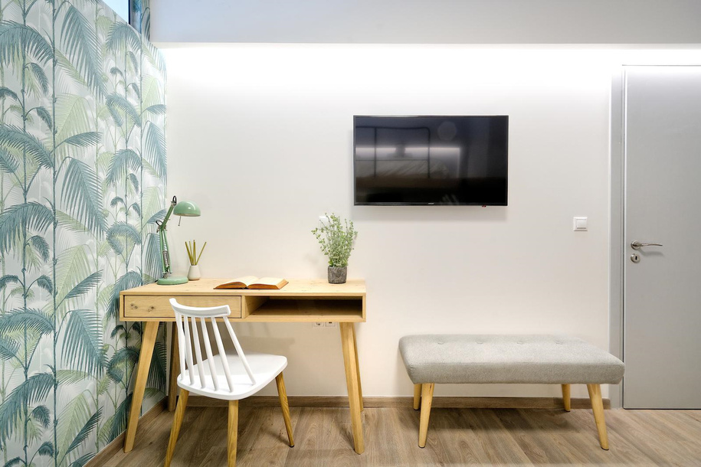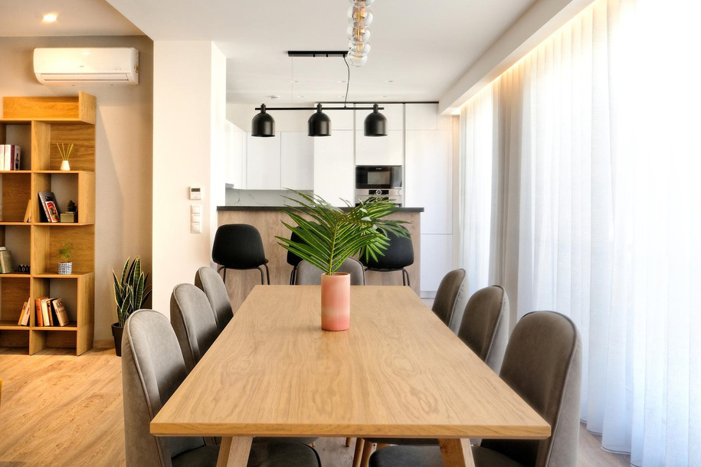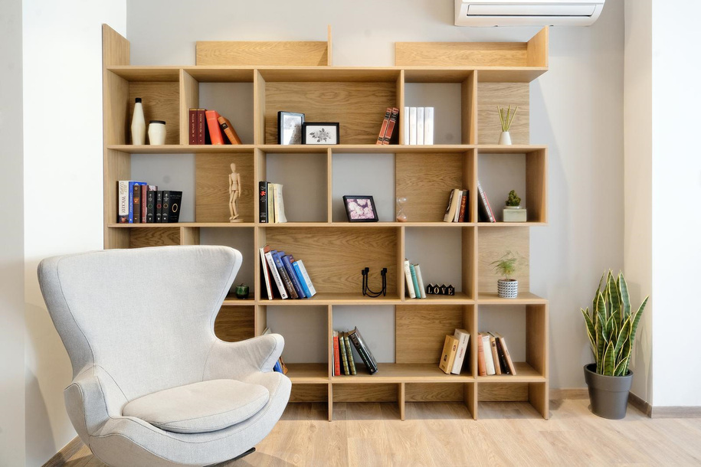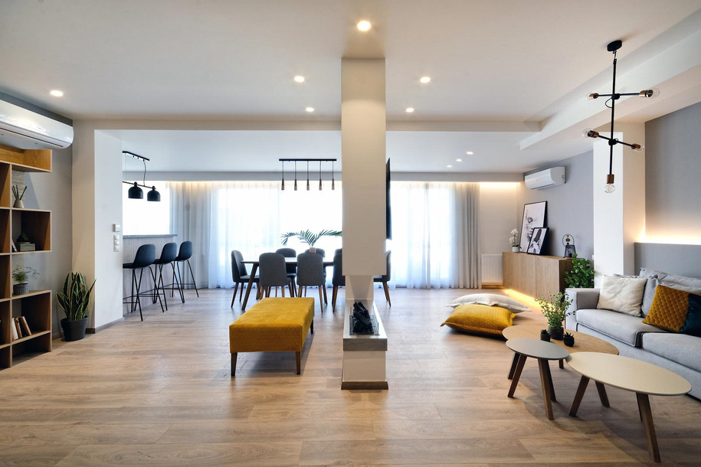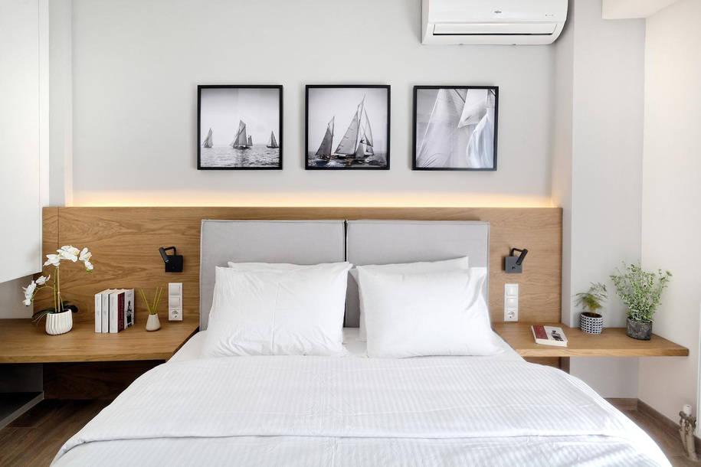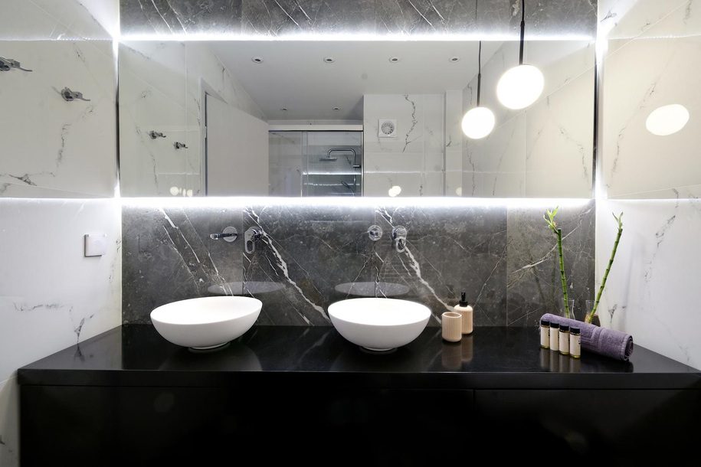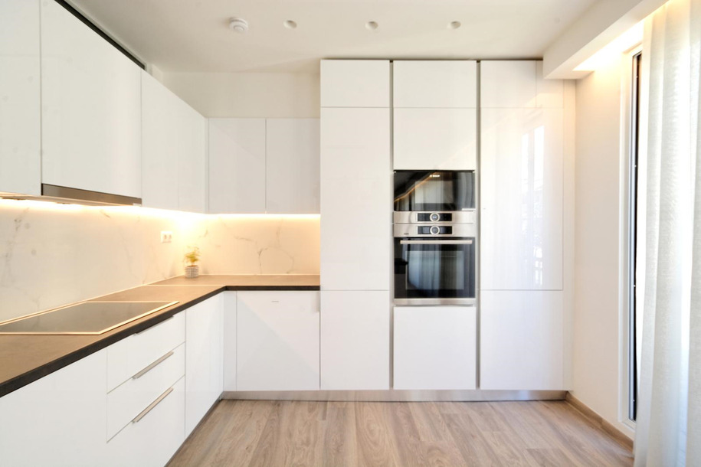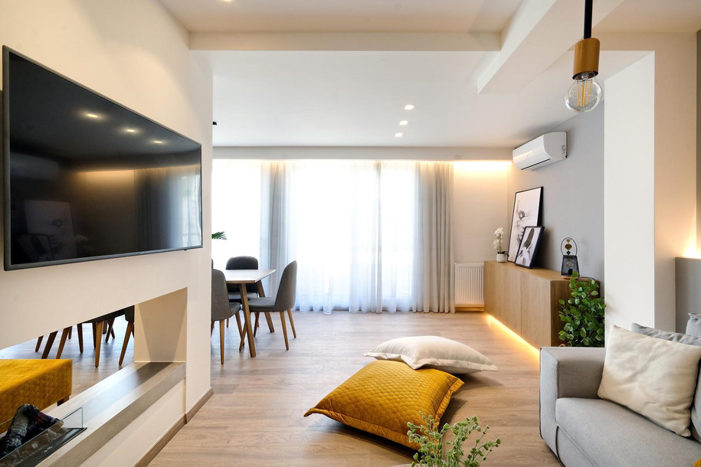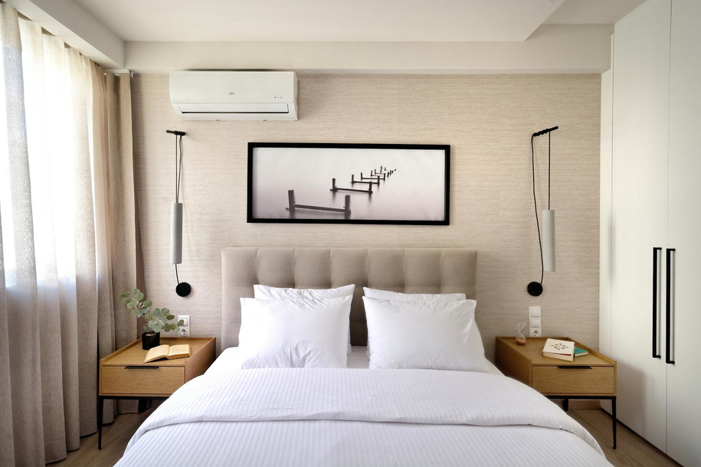A floor apartment in Ilisia neighborhood utilizes the closed and open plan in the interest of functionality and aesthetics. Designed by Evelyn Chatzigoula and Barbara Kountzaki
The redesign of a space acquires special interest and becomes a real challenge when it has to manage the boundaries of the inside and outside, the open and strictly defined spaces, the light and shadow, the extroversion and introversion.
Such a game of contrasts found a special place within the 150 m2 of this floor apartment in Ilisia, designed by the interior designers Evelyn Chatzigoula and Barbara Kountzaki.
The main intervention of this renovation is the open plan of the living spaces, which was accompanied by the design of correspondingly large openings.
Essentially, the addition of this impressive window wall was intended to highlight the fluidity between the “in” and” out”, but also to ensure that the natural light diffusion would highlight each spot of the space.
It is no coincidence that many rows of plants were placed in the small balcony. Therefore, someone, by just pulling the curtains, has the feeling of the garden being just a breath away.
At the same time, the fireplace, another structural element, plays a leading role in the open space, acting as a “silent” dividing factor between the living room, the dining room and the study corner.
The clever management of the open plan gave space in designing two spacious bedrooms and many other master bedrooms. These personal spaces functionally and aesthetically respond to calmness and comfort- sensations that everyone seeks when resting and relaxing.
A common element of the whole project is the lighting implementation, which gives the tenant the opportunity to choose the light source as well as its intensity, depending, not only, on their needs and desires, but also, on the alternations of natural light.
Further, the whole apartment is characterized by a distinctive decorative approach, where earth tones prevail.
The white and black contrast is also apparent, as well as a discreet surprise of yellow. Another characteristic element is the coexistence of the warm wooden surfaces with their dynamic metal details and the manorial marble. Lastly, what is also dominant is the contrast of soft and smooth surfaces.
This apartment offers a wide range of functional utilities which are combined in an intelligent way that gives its tenants the possibility to both socialize and isolate, depending on their mood. It is wonderful, bright microcosm.
Interior design: Evelyn Chatzigoula
Barbara Kountzaki
Photo shooting: Grafis Creative
Year: 2019
READ ALSO: Contemporary Art Gallery in Tel Aviv-Yafo, Israel | A.Lerman Architects Ltd.
