In February of 2014 a new microbiology lab opened in Lambrini, in Athens. The aim was to fit all the necessary services that a diagnostic center provides in a small space of 80 sq.m., making it as efficient as possible.
The lab is located on a small street of an old neighborhood in Athens, Greece. The space has a store front right on the street level and it used to function as a pharmacy. The upper part of the street façade was initially covered, thus making the space quite dark. In order to allow more light into the space, the façade was altered to U-glass. This material provided many advantages. It brightened the space, while it maintained a necessary privacy due to translucency. It also provided safety, and thermal and noise reduction capabilities.
The space is set in two separate levels, the front part toward the street is of double height, while the back has an upper level used as storage.
The concept was driven by a folding element that would unite the distinct levels and functions, while allowing the movement within the space to become almost circular around it. This folding element was driven by the choice of materiality. The waiting area and main office were set at the front space, while the lab in a linear manner was organized at the back in a more private setting. A thick metal structured stair connected the ground with the upper level, providing easy access to an again linear office table, which is the top part of the folding element.
Architects: schema architecture & engineering
Project: Folding Functions – Microbiology Lab
Location: 67 Halepa St., Lambrini, Athens
Architect in charge: Marianna Athanasiadou
Architectural Team: Aggeliki Zografaki, Christos Stavrogiannis
Construction: schema architecture & engineering
Construction Management: Savvas Athanasiadis
Area: 80 sq.m.
Year: 2014
Photographs: Nikos Alexopoulos & Marianna Athanasiadou
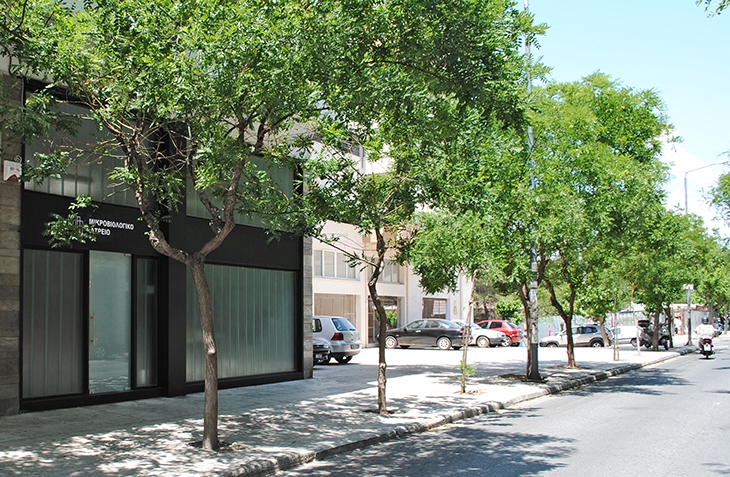 FOLDING FUNCTIONS – MICROBIOLOGY LAB / SCHEMA ARCHITECTURE & ENGINEERING / PHOTOGRAPHY BY MARIANNA ATHANASIADOU
FOLDING FUNCTIONS – MICROBIOLOGY LAB / SCHEMA ARCHITECTURE & ENGINEERING / PHOTOGRAPHY BY MARIANNA ATHANASIADOU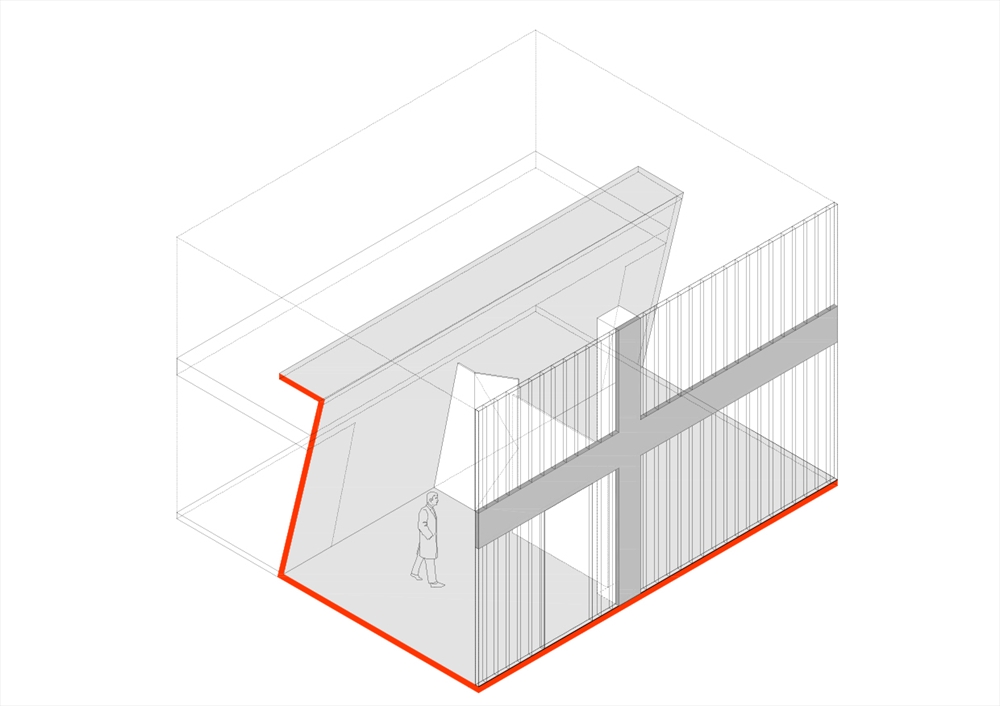 FOLDING FUNCTIONS – MICROBIOLOGY LAB / SCHEMA ARCHITECTURE & ENGINEERING / AXONOMETRIC PLAN
FOLDING FUNCTIONS – MICROBIOLOGY LAB / SCHEMA ARCHITECTURE & ENGINEERING / AXONOMETRIC PLAN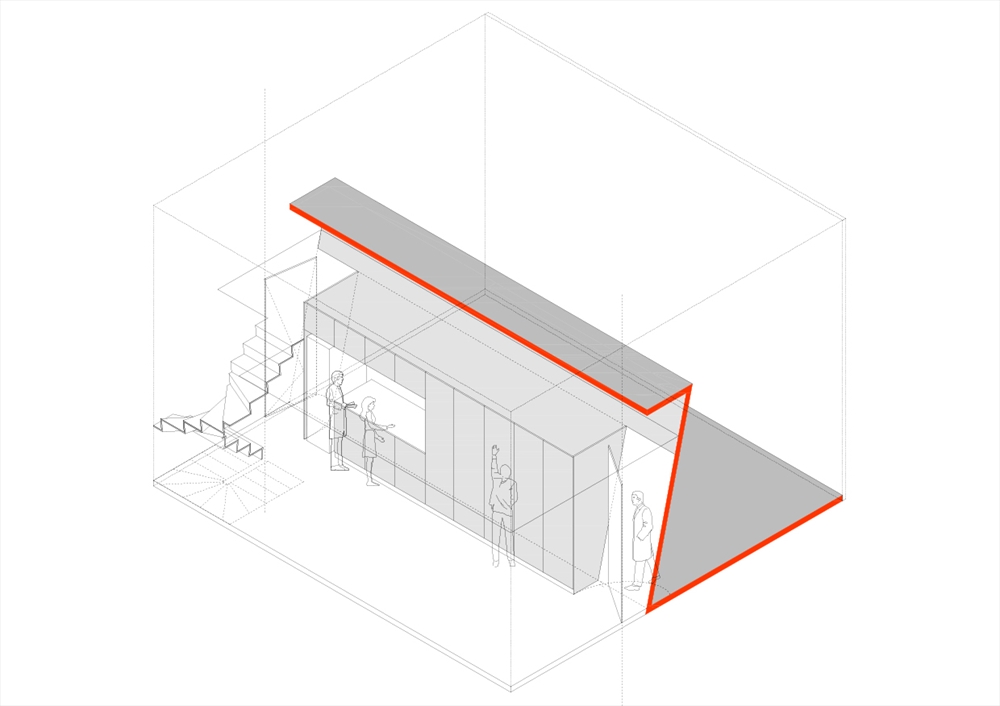 FOLDING FUNCTIONS – MICROBIOLOGY LAB / SCHEMA ARCHITECTURE & ENGINEERING / AXONOMETRIC PLAN
FOLDING FUNCTIONS – MICROBIOLOGY LAB / SCHEMA ARCHITECTURE & ENGINEERING / AXONOMETRIC PLAN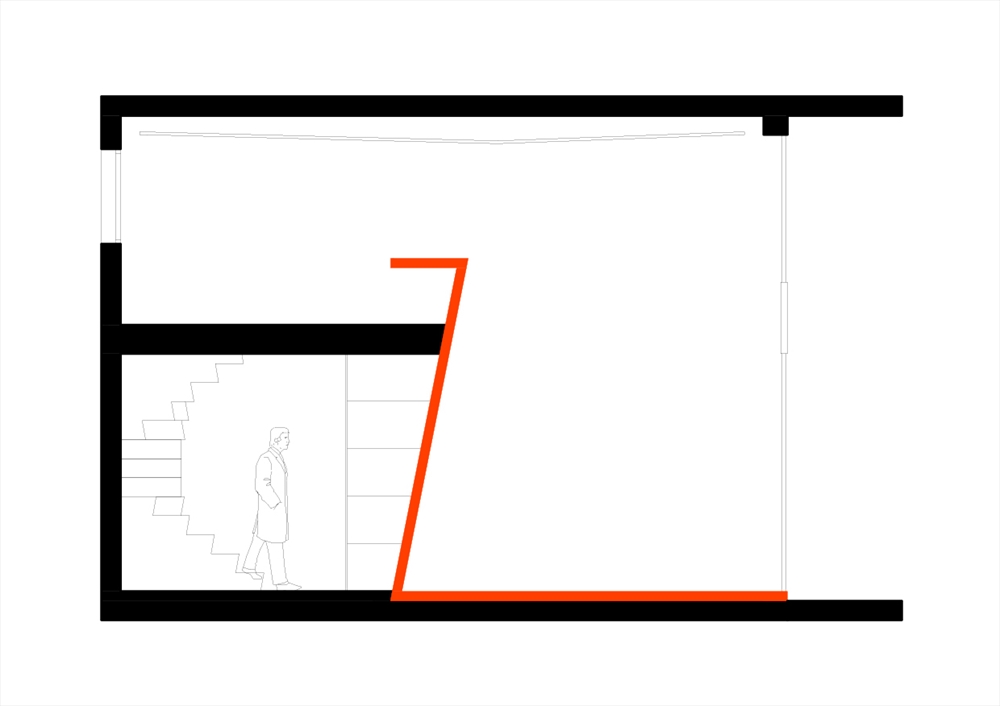 FOLDING FUNCTIONS – MICROBIOLOGY LAB / SCHEMA ARCHITECTURE & ENGINEERING / SCHEMATIC DESIGN
FOLDING FUNCTIONS – MICROBIOLOGY LAB / SCHEMA ARCHITECTURE & ENGINEERING / SCHEMATIC DESIGN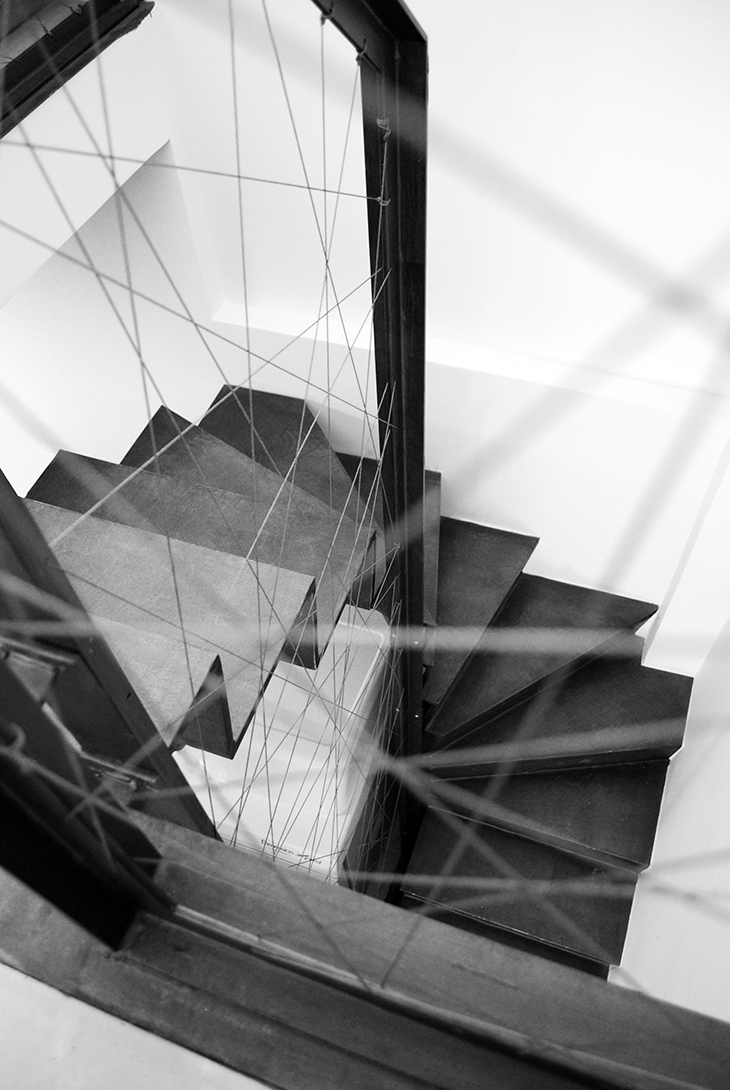 FOLDING FUNCTIONS – MICROBIOLOGY LAB / SCHEMA ARCHITECTURE & ENGINEERING / PHOTOGRAPHY BY MARIANNA ATHANASIADOU
FOLDING FUNCTIONS – MICROBIOLOGY LAB / SCHEMA ARCHITECTURE & ENGINEERING / PHOTOGRAPHY BY MARIANNA ATHANASIADOU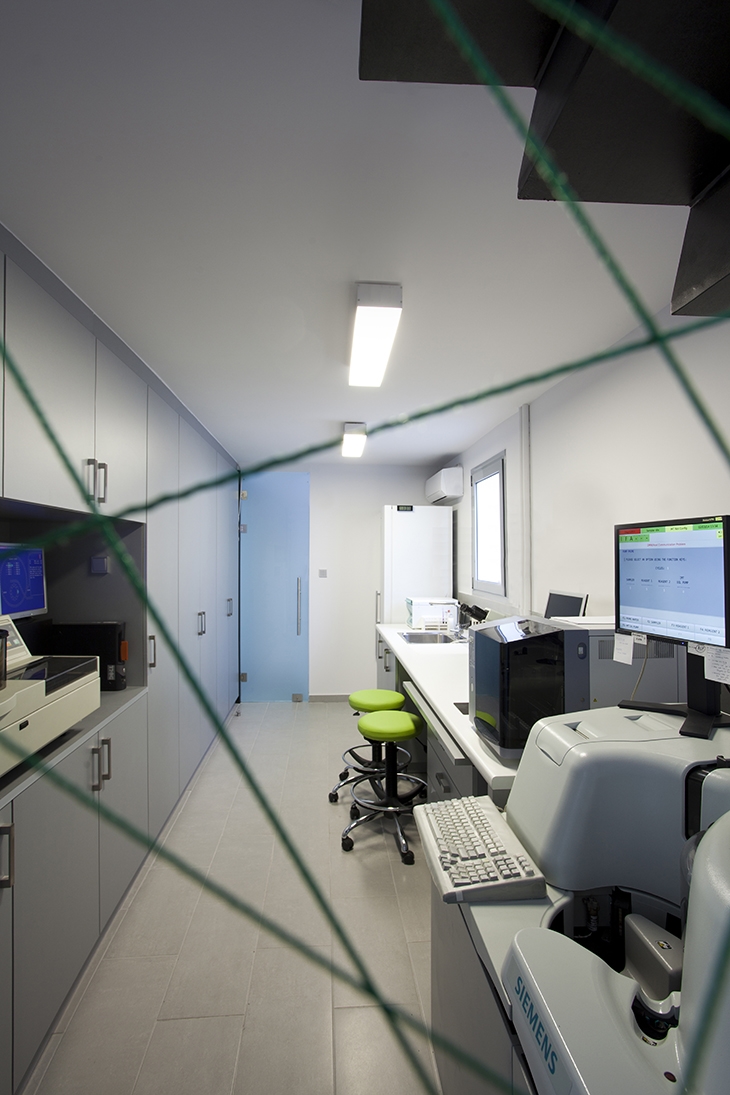 FOLDING FUNCTIONS – MICROBIOLOGY LAB / SCHEMA ARCHITECTURE & ENGINEERING / PHOTOGRAPHY BY NIKOS ALEXOPOULOS
FOLDING FUNCTIONS – MICROBIOLOGY LAB / SCHEMA ARCHITECTURE & ENGINEERING / PHOTOGRAPHY BY NIKOS ALEXOPOULOS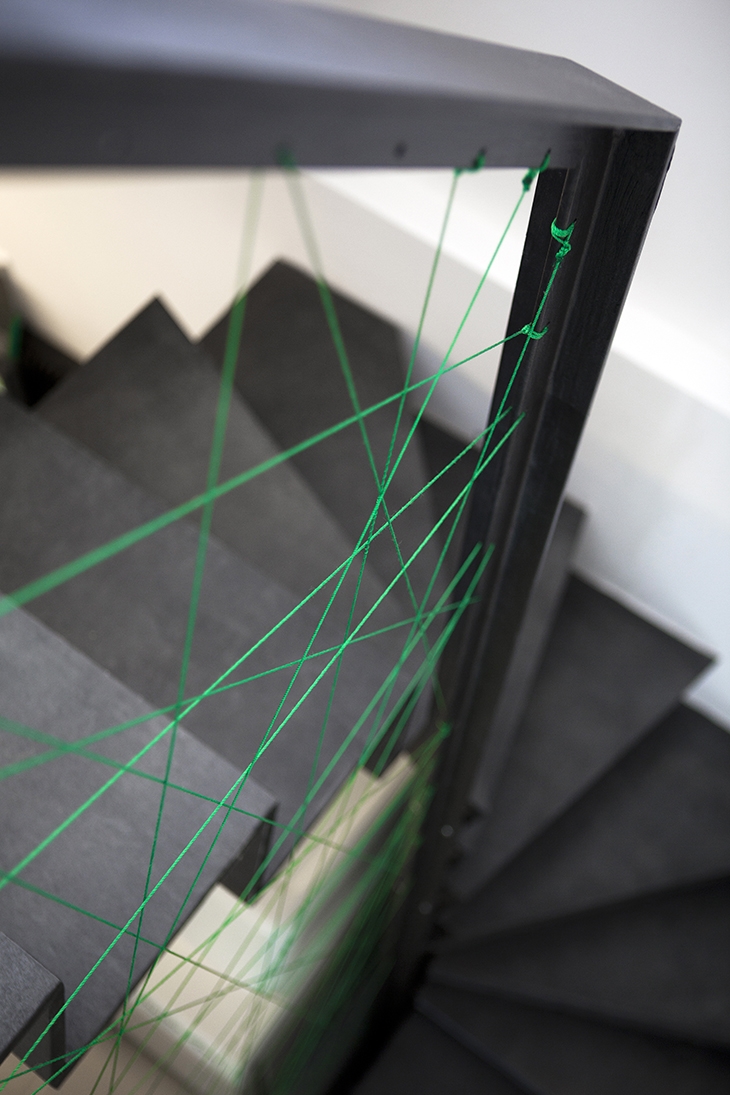 FOLDING FUNCTIONS – MICROBIOLOGY LAB / SCHEMA ARCHITECTURE & ENGINEERING / PHOTOGRAPHY BY NIKOS ALEXOPOULOS
FOLDING FUNCTIONS – MICROBIOLOGY LAB / SCHEMA ARCHITECTURE & ENGINEERING / PHOTOGRAPHY BY NIKOS ALEXOPOULOS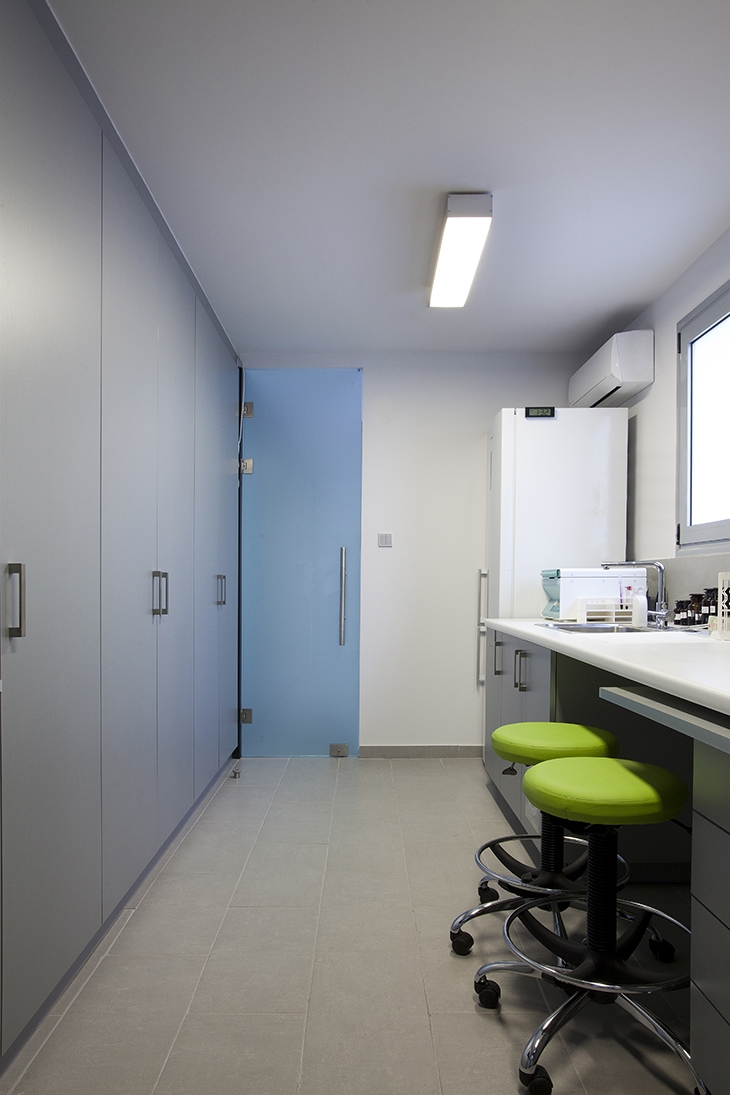 FOLDING FUNCTIONS – MICROBIOLOGY LAB / SCHEMA ARCHITECTURE & ENGINEERING / PHOTOGRAPHY BY NIKOS ALEXOPOULOS
FOLDING FUNCTIONS – MICROBIOLOGY LAB / SCHEMA ARCHITECTURE & ENGINEERING / PHOTOGRAPHY BY NIKOS ALEXOPOULOS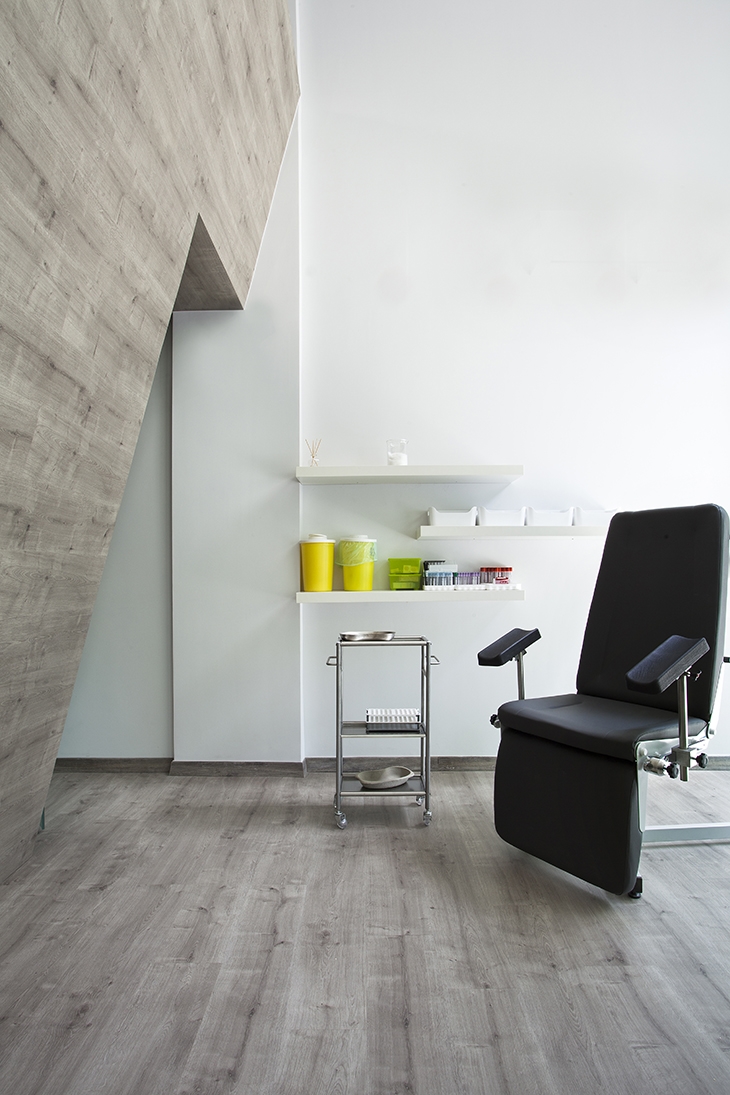 FOLDING FUNCTIONS – MICROBIOLOGY LAB / SCHEMA ARCHITECTURE & ENGINEERING / PHOTOGRAPHY BY NIKOS ALEXOPOULOS
FOLDING FUNCTIONS – MICROBIOLOGY LAB / SCHEMA ARCHITECTURE & ENGINEERING / PHOTOGRAPHY BY NIKOS ALEXOPOULOS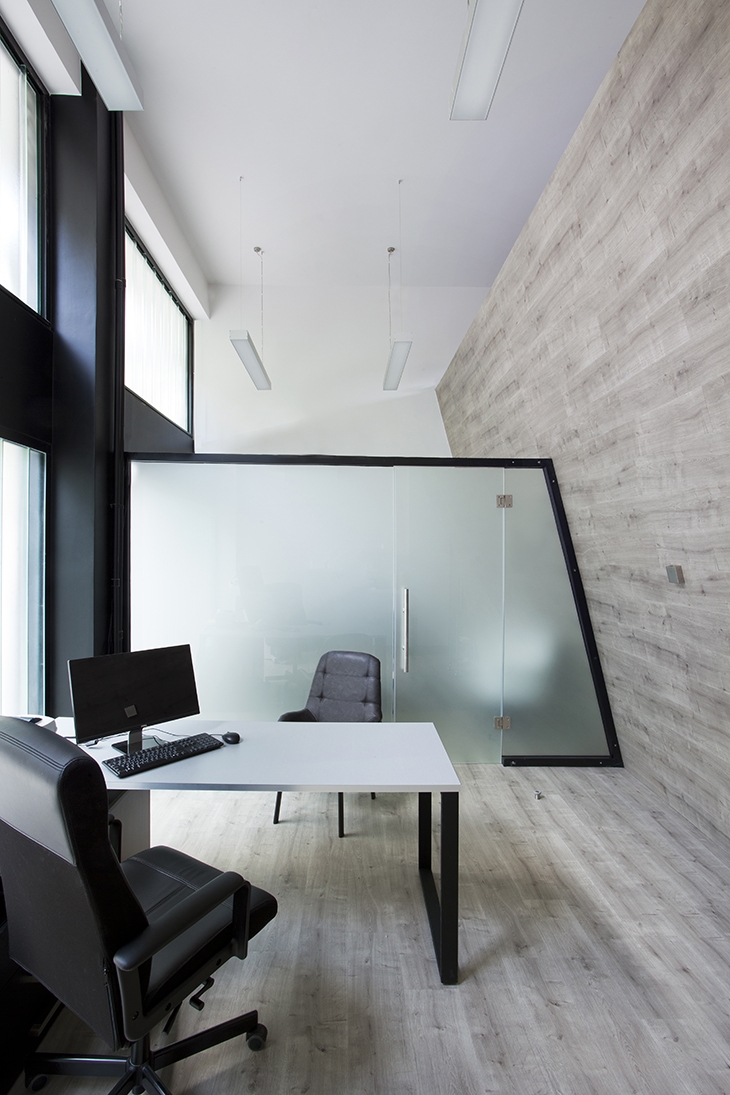 FOLDING FUNCTIONS – MICROBIOLOGY LAB / SCHEMA ARCHITECTURE & ENGINEERING / PHOTOGRAPHY BY NIKOS ALEXOPOULOS
FOLDING FUNCTIONS – MICROBIOLOGY LAB / SCHEMA ARCHITECTURE & ENGINEERING / PHOTOGRAPHY BY NIKOS ALEXOPOULOS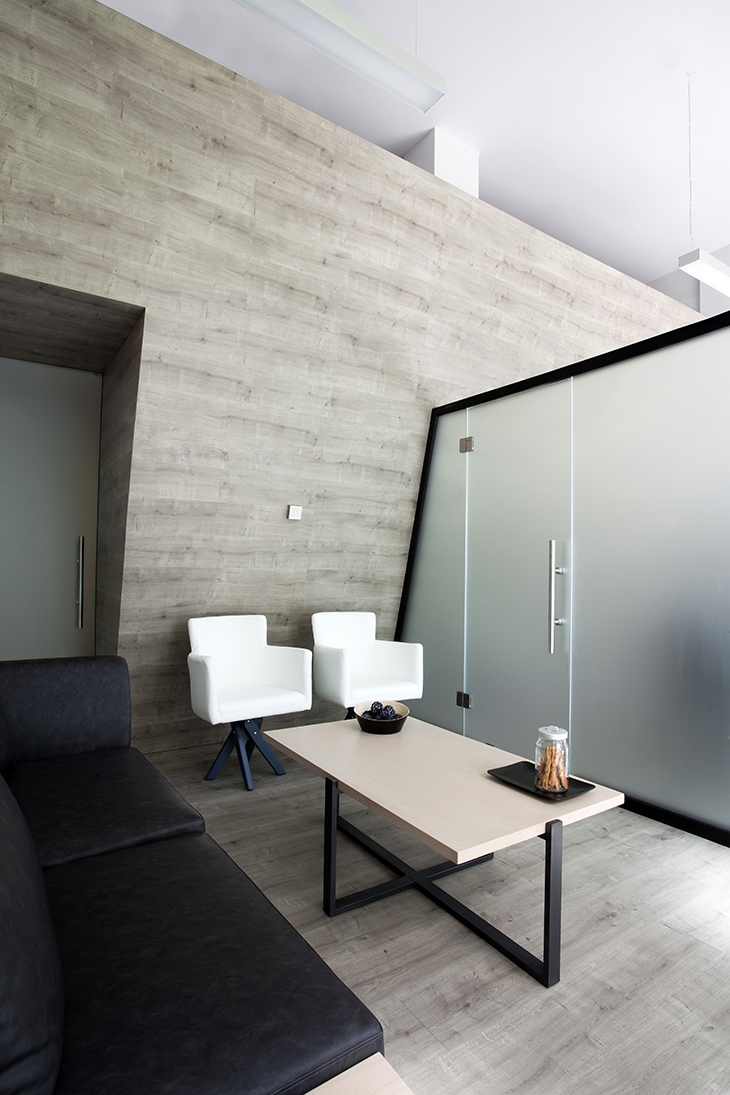 FOLDING FUNCTIONS – MICROBIOLOGY LAB / SCHEMA ARCHITECTURE & ENGINEERING / PHOTOGRAPHY BY NIKOS ALEXOPOULOS
FOLDING FUNCTIONS – MICROBIOLOGY LAB / SCHEMA ARCHITECTURE & ENGINEERING / PHOTOGRAPHY BY NIKOS ALEXOPOULOS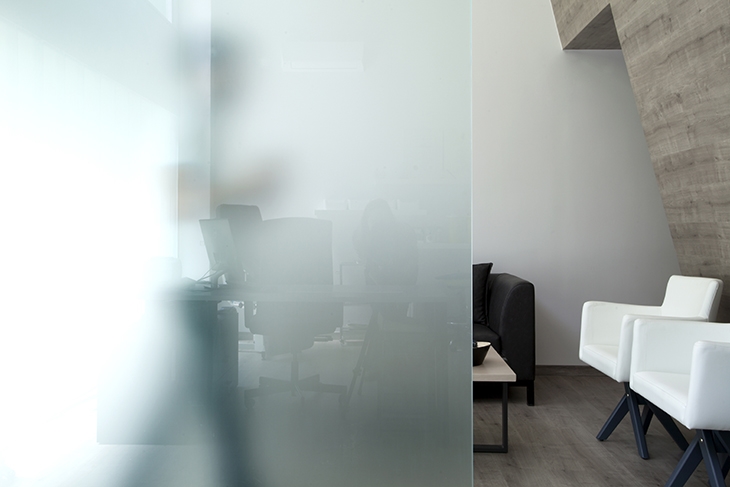 FOLDING FUNCTIONS – MICROBIOLOGY LAB / SCHEMA ARCHITECTURE & ENGINEERING / PHOTOGRAPHY BY NIKOS ALEXOPOULOS
FOLDING FUNCTIONS – MICROBIOLOGY LAB / SCHEMA ARCHITECTURE & ENGINEERING / PHOTOGRAPHY BY NIKOS ALEXOPOULOS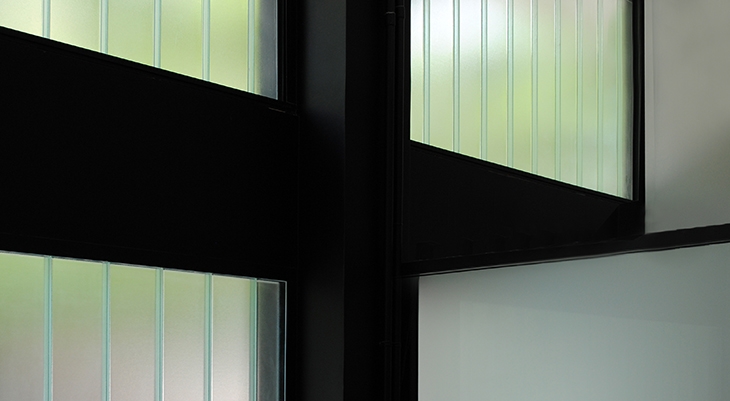 FOLDING FUNCTIONS – MICROBIOLOGY LAB / SCHEMA ARCHITECTURE & ENGINEERING / PHOTOGRAPHY BY MARIANNA ATHANASIADOU
FOLDING FUNCTIONS – MICROBIOLOGY LAB / SCHEMA ARCHITECTURE & ENGINEERING / PHOTOGRAPHY BY MARIANNA ATHANASIADOU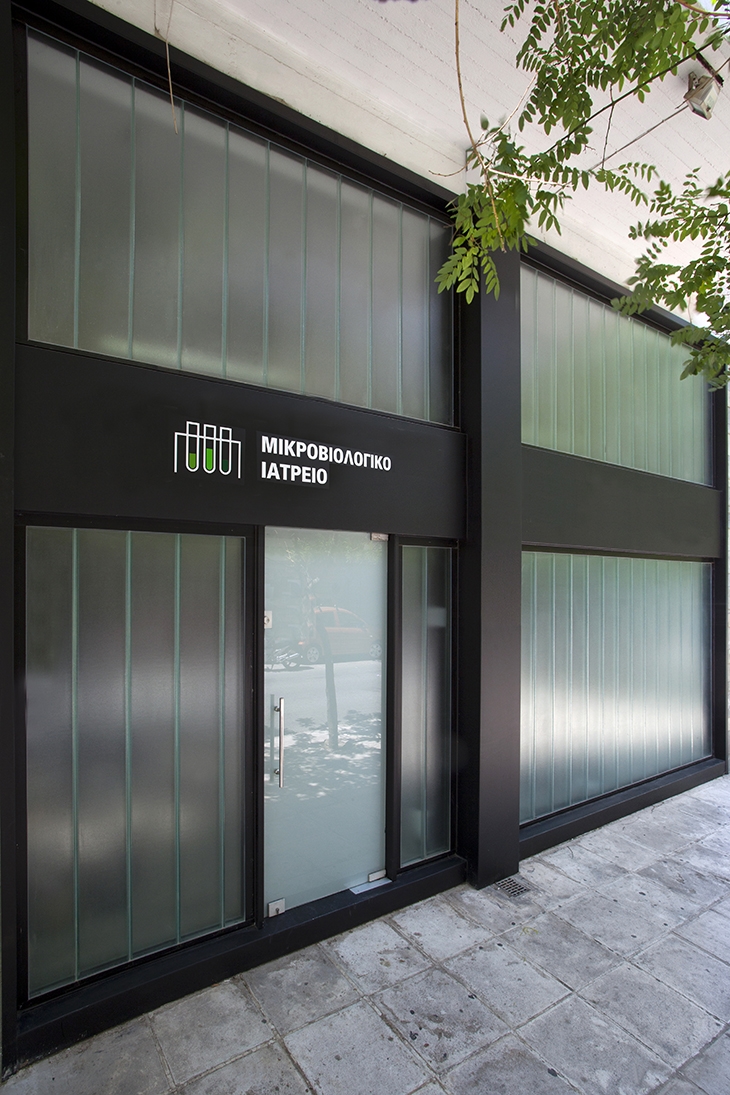 FOLDING FUNCTIONS – MICROBIOLOGY LAB / SCHEMA ARCHITECTURE & ENGINEERING / PHOTOGRAPHY BY NIKOS ALEXOPOULOS
FOLDING FUNCTIONS – MICROBIOLOGY LAB / SCHEMA ARCHITECTURE & ENGINEERING / PHOTOGRAPHY BY NIKOS ALEXOPOULOSREAD ALSO: GIN FISH SEA FOOD RESTAURANT / MINAS KOSMIDIS - ARCHITECTURE IN CONCEPT