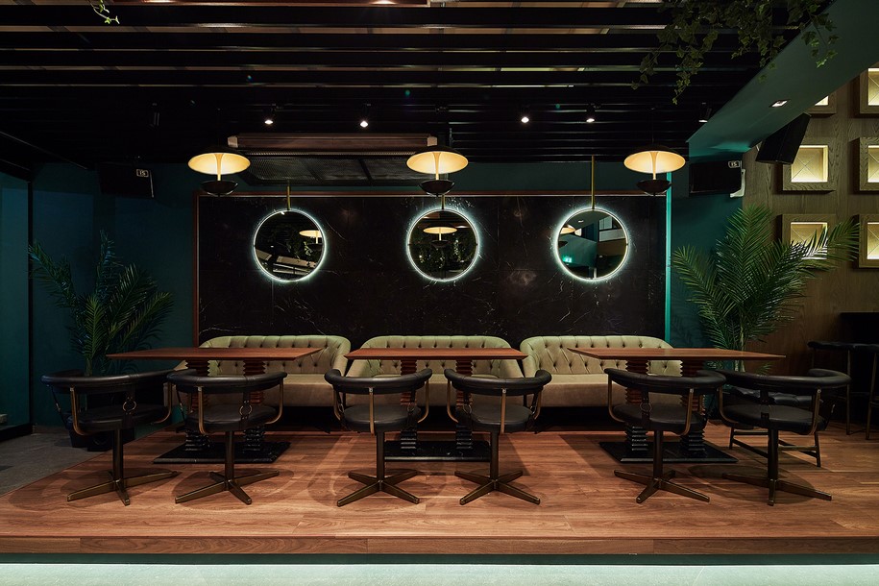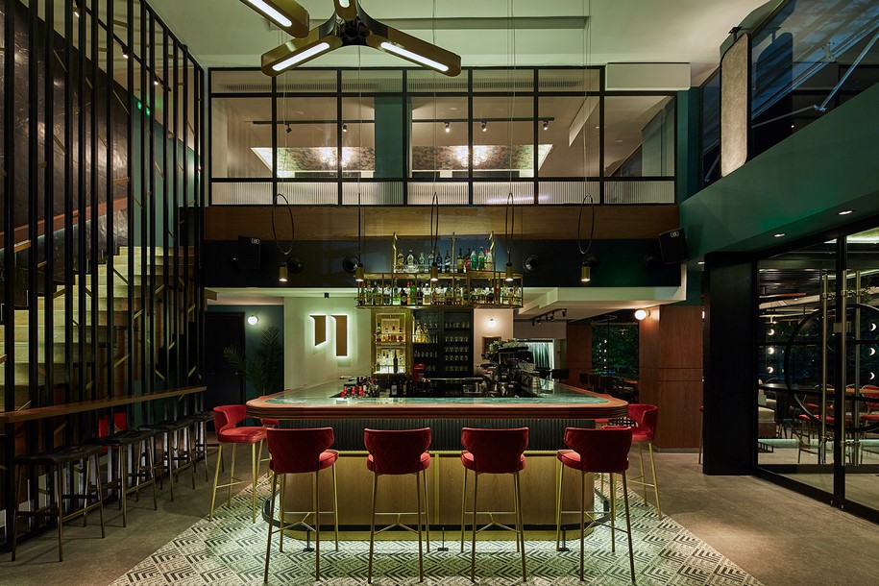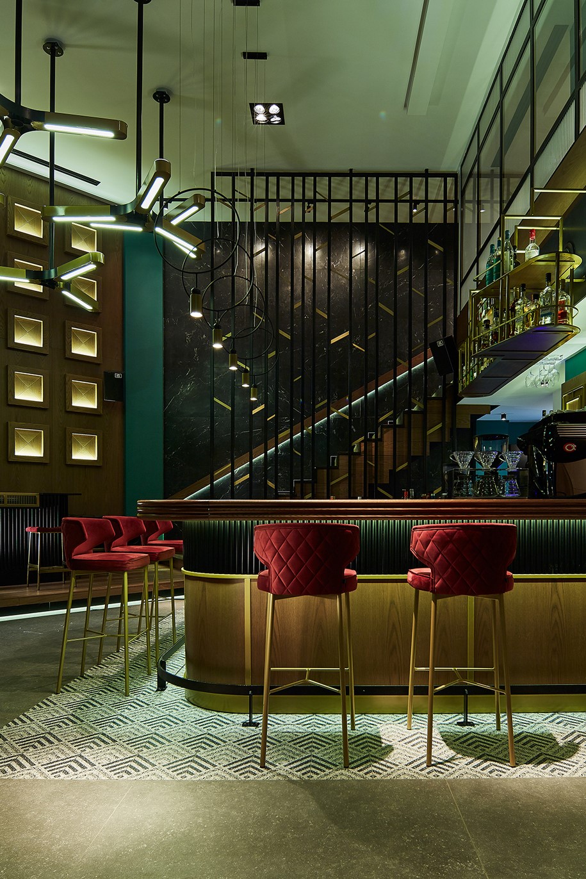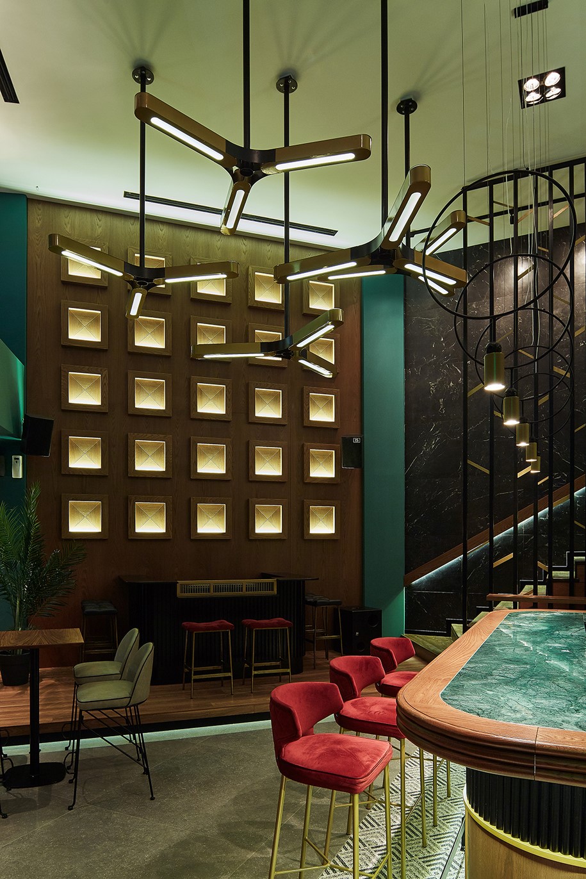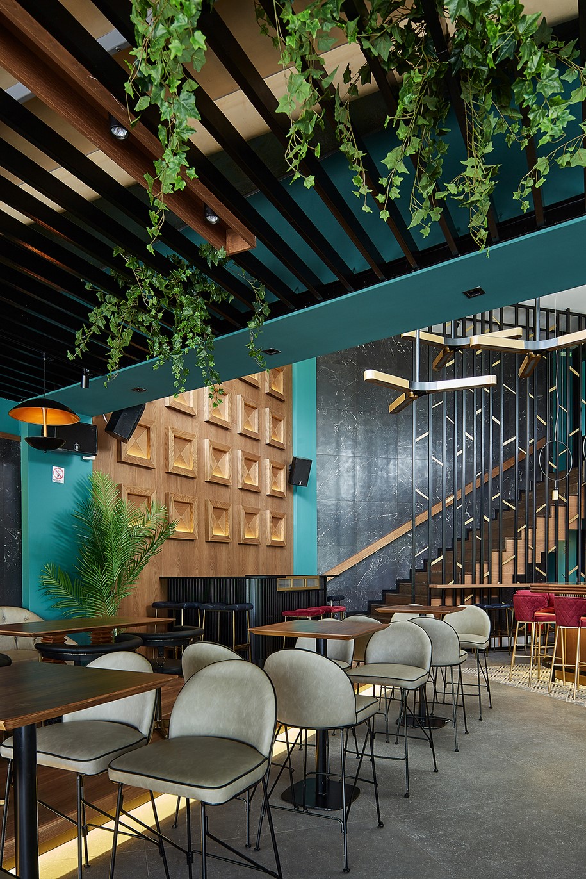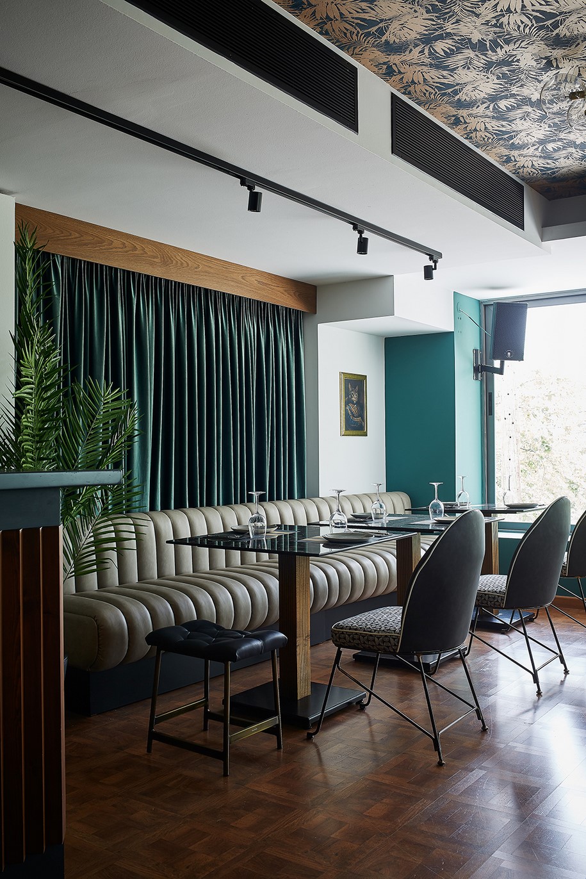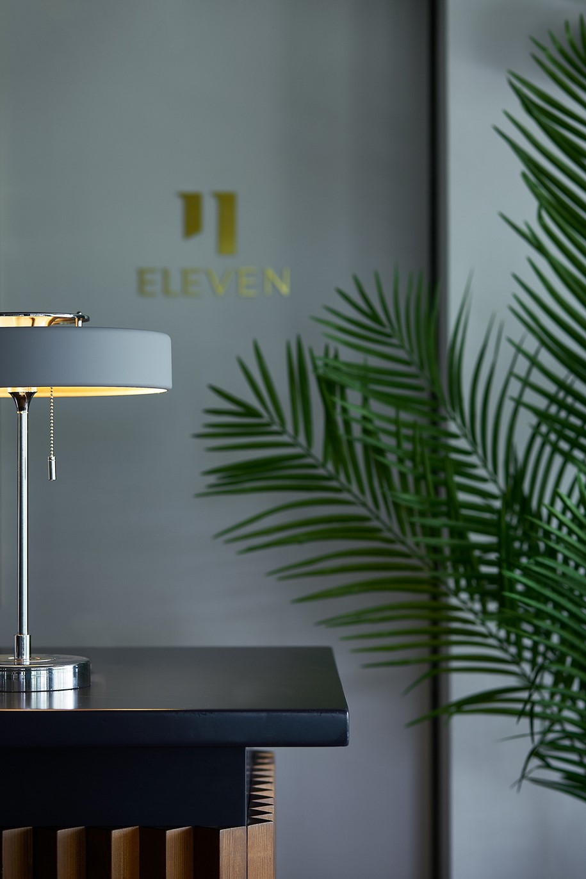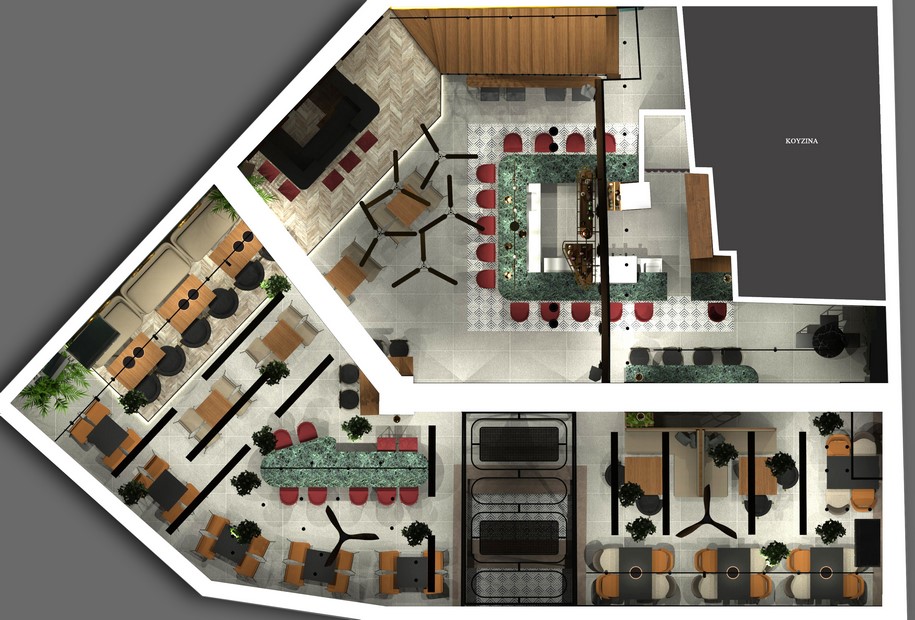In the town of Arta and right next to the river, there is an “all day” place that formed the “canvas” of a very interesting renovation by G2lab architects.
The aim of G2lab architects was the total reconstruction of the place and the creation of a unique atmosphere with classic elegance and a minimal touch combined in a sense of comfort and luxury.
Therefore, the double height place, with a loft in one part, maintained its shell but the construction activities in the internal were extensive. The fact that the place opens up to the river was an important element since it provides big openings with sliding glass doors that unify the inner with the outer environment and offer plenty of natural light.
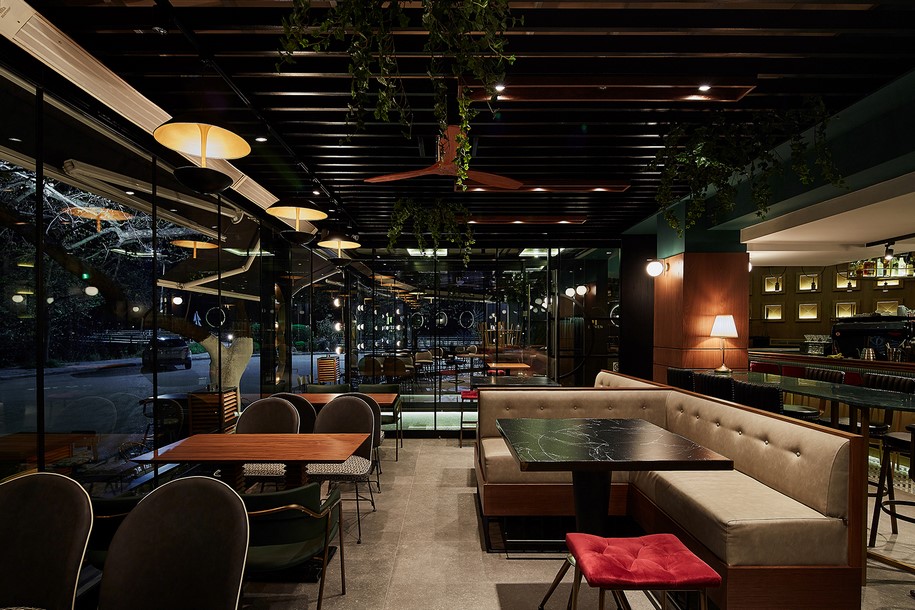
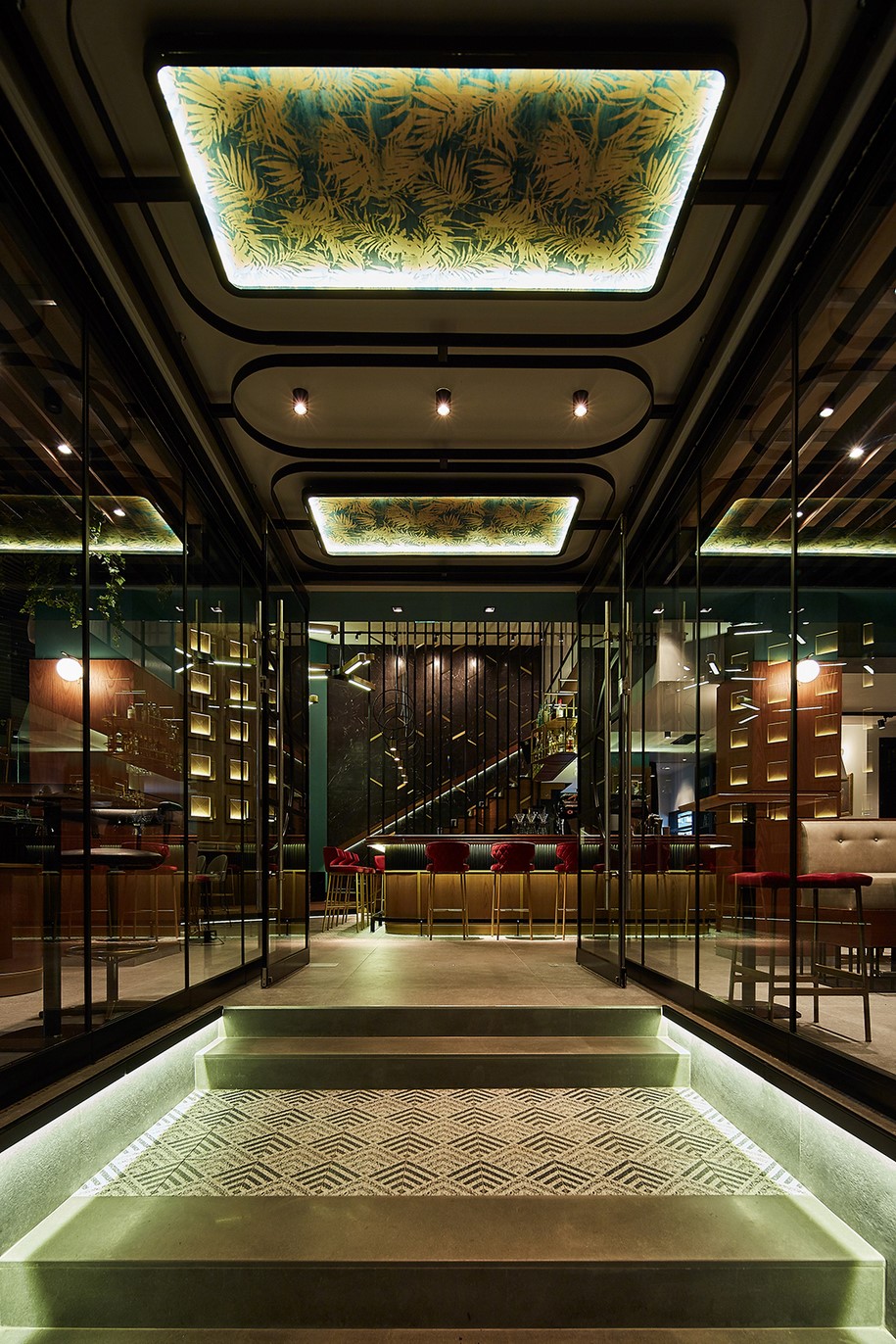
The furniture that is created right in front, follows a linear pattern in dark color.
The bar, main part of the place, was made from scratch, remaining the central element and changing geometry.
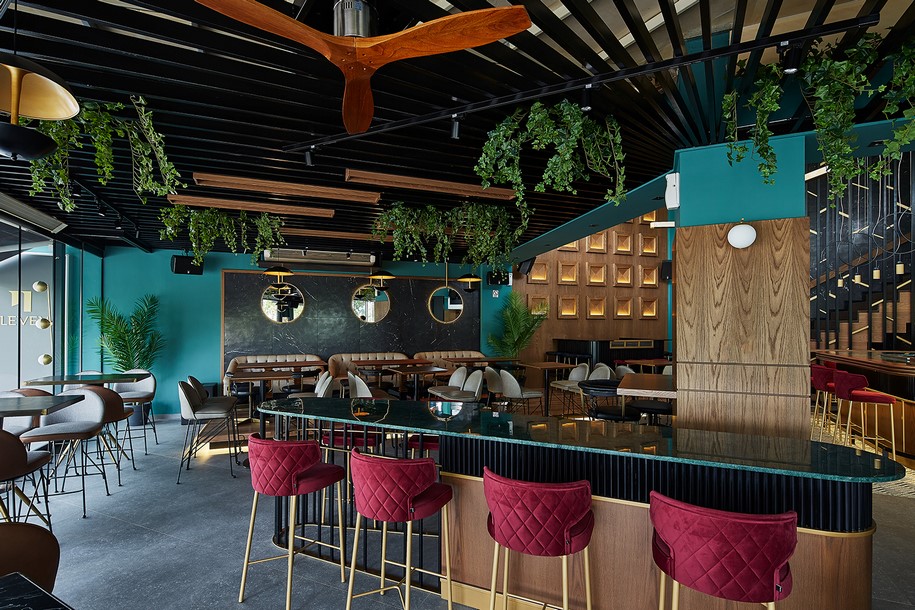
An extra important element of the suggestion is the revelation of the linear stairway that leads to the floor.
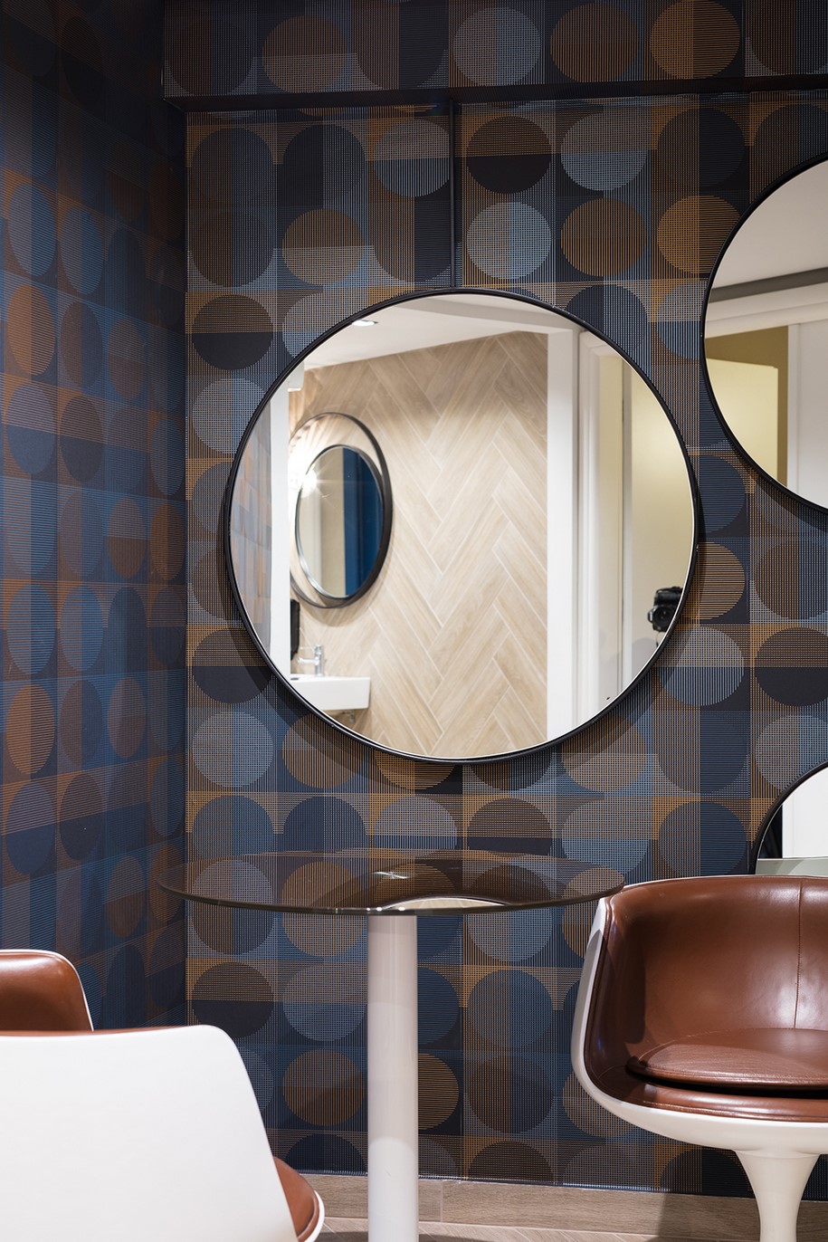
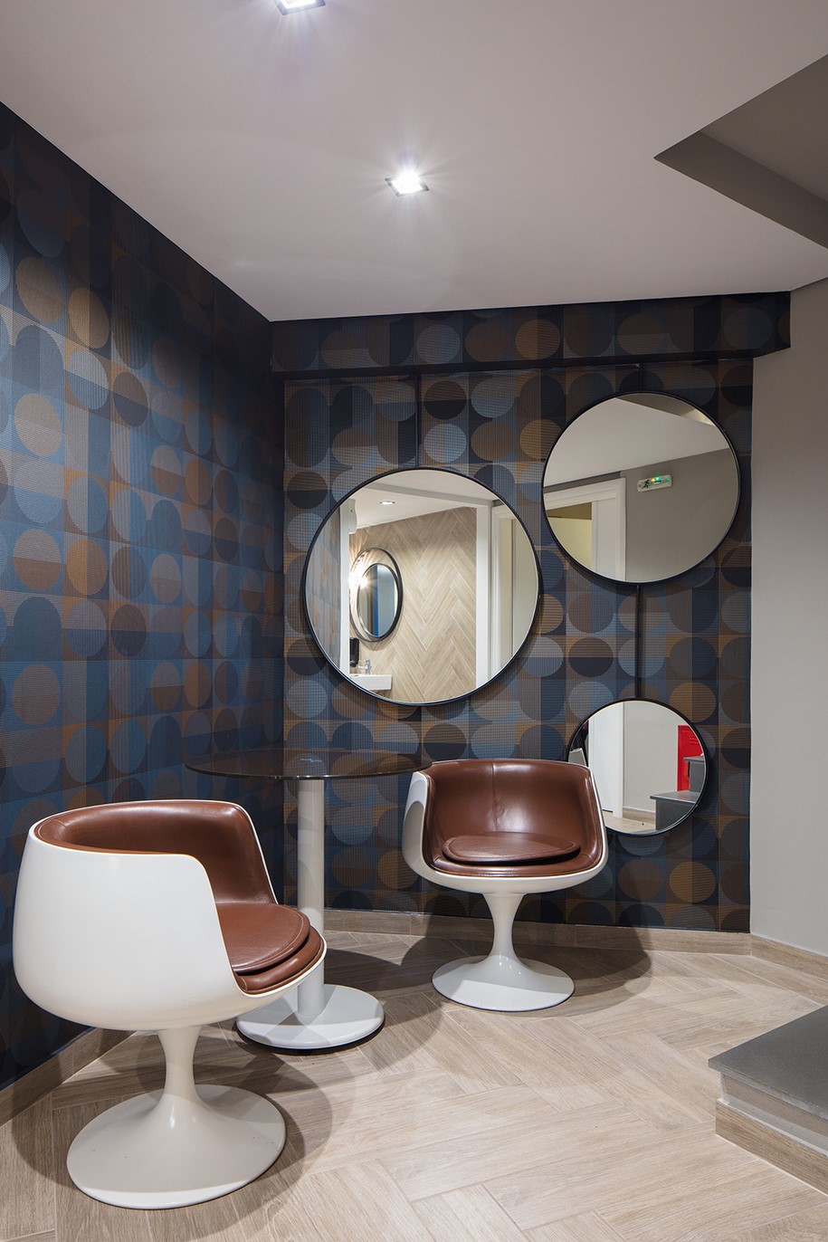
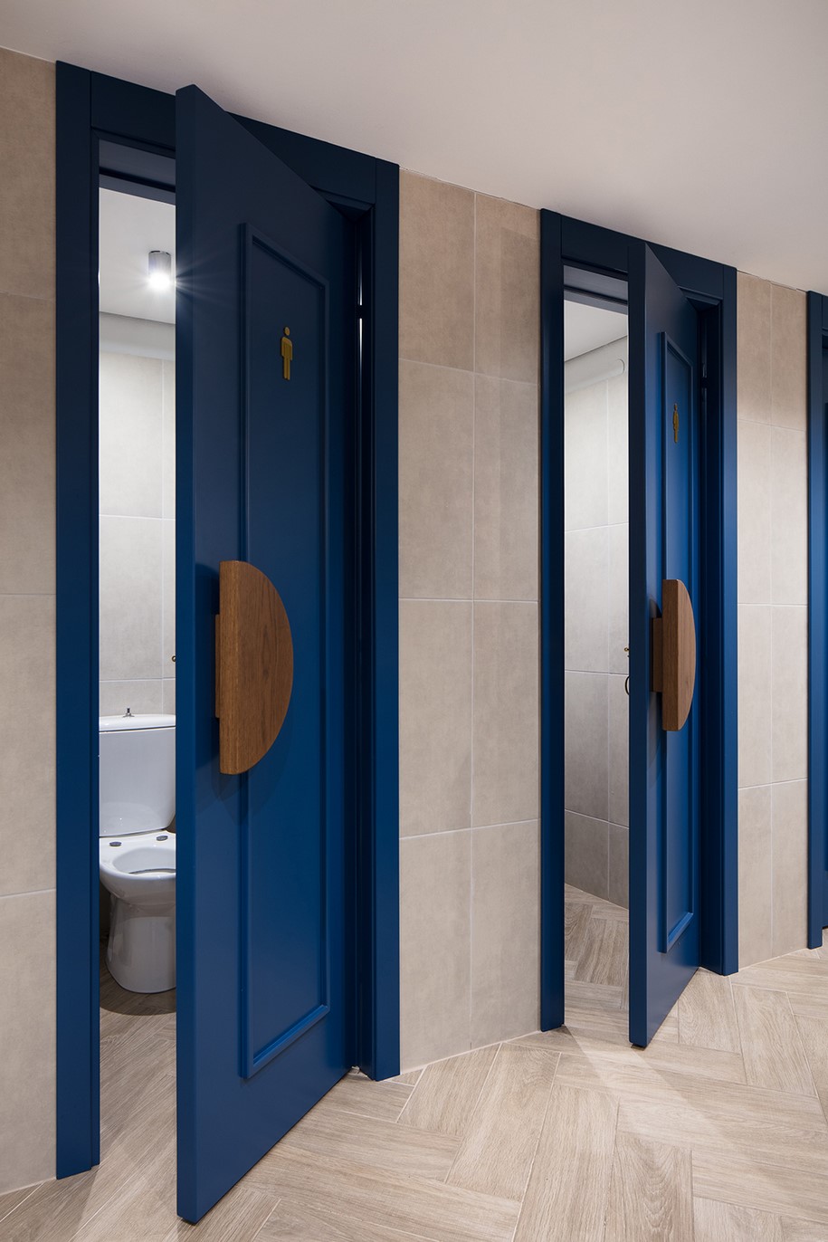
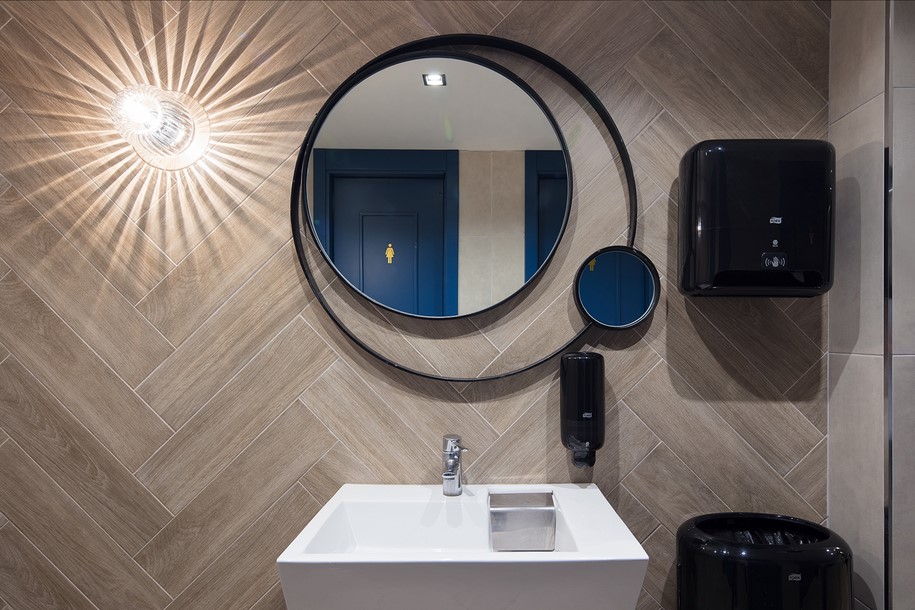
Another characteristic is the propeller ceiling lights that were especially designed for the particular place, serving a double role of functionality and design.
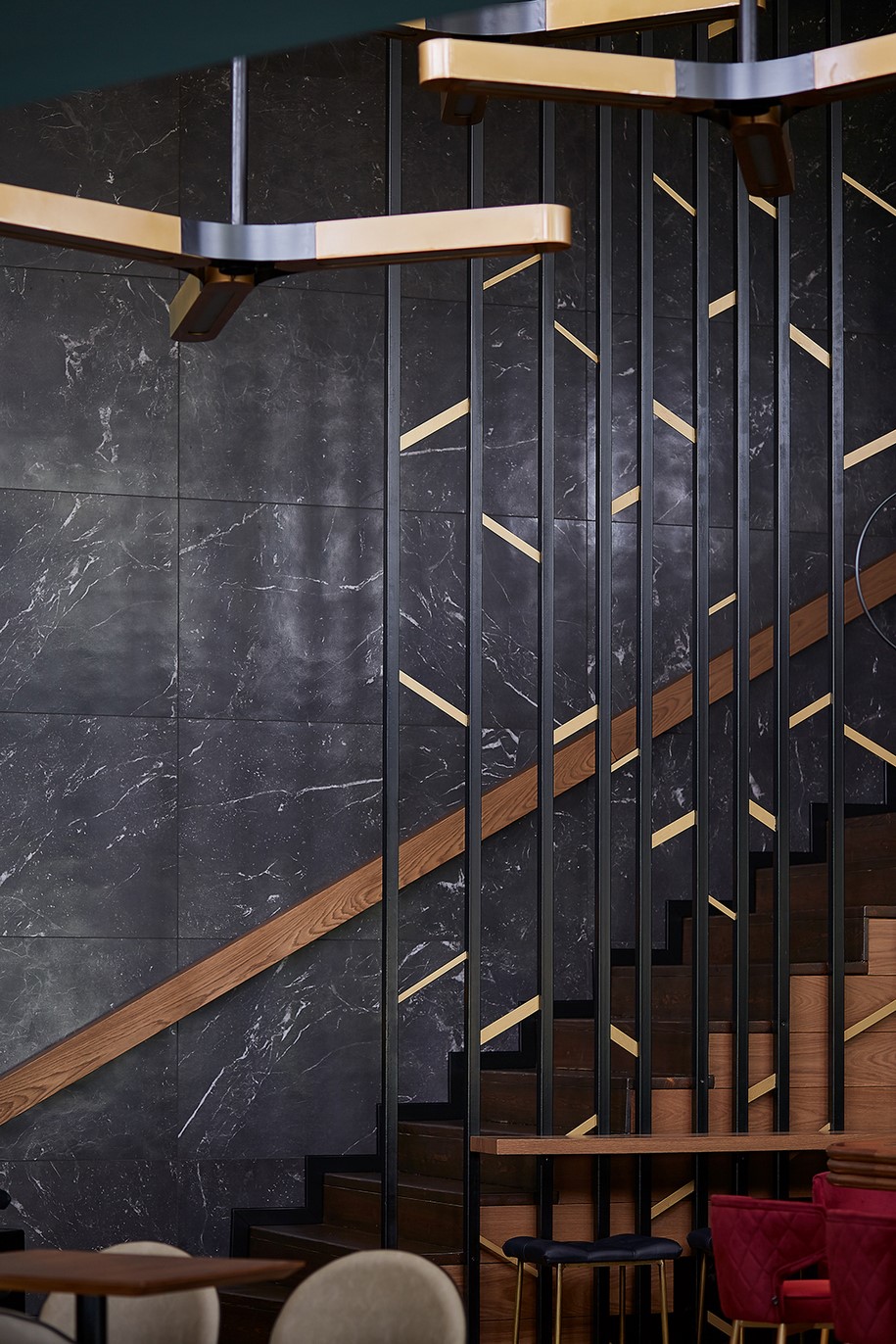
As for the loft, it has its own style, with the quality of a comfort sitting area with the finest details and a harmony of materials, colors and patterns all over.
Plan
Facts & Credits
Project title Eleven
Type bar – café – restaurant
Location Arta
Interior design G2lab – Giannis & Giorgos Efthymiadis
Photography Dimitris Spyrou
Contributors
Branding : i – frame
Lighting : Luminart Antoniadis
Laminate : Rountos wooden floors
Barstools and sofas : Tsiklioti custom sofas
Furniture: Almeco
Artificial plants : Proutzopoulos
Wallpapers : interni oggi
Flooring – coating : Merekos art + materials
Flooring – wc coating: Fotis home
Fabrics: Kallergis
Sofa fabrics : BeHome (Delis)
Curtains : Biokarpet Arta
For more bar and restaurant design on Archisearch.gr see “Semeli Wine Bar” by Vasilis Papadias Design Studio in Igoumenitsa or this Elegant Espresso Bar and Eatery in the Heart of Heraklion by Manousos Leontarakis & Associates.
READ ALSO: D.O.M. Menswear Shop | HIVE
