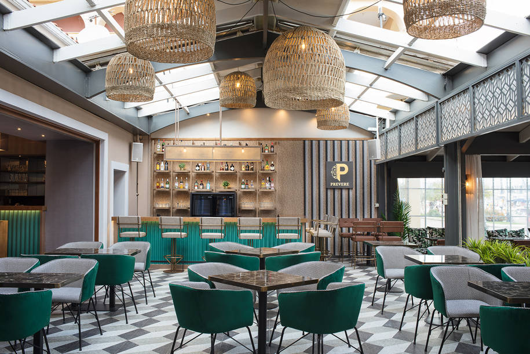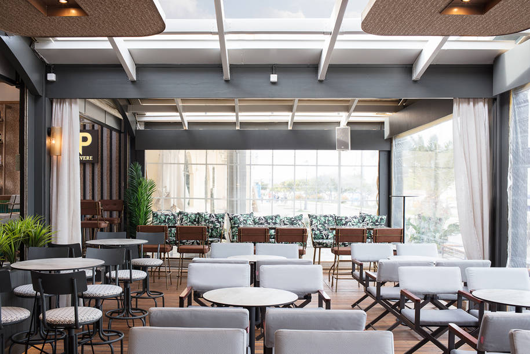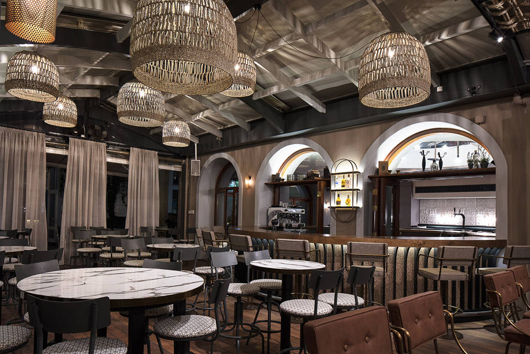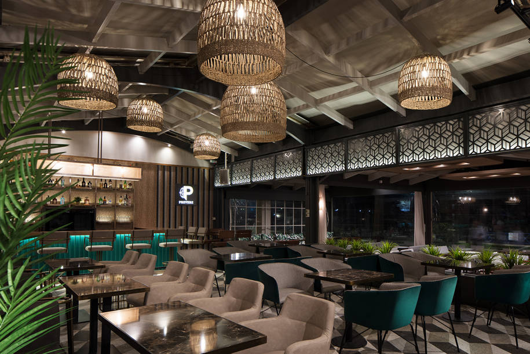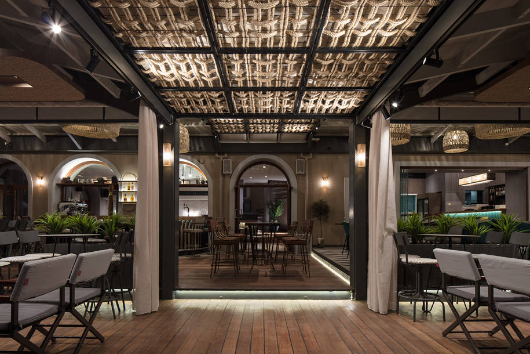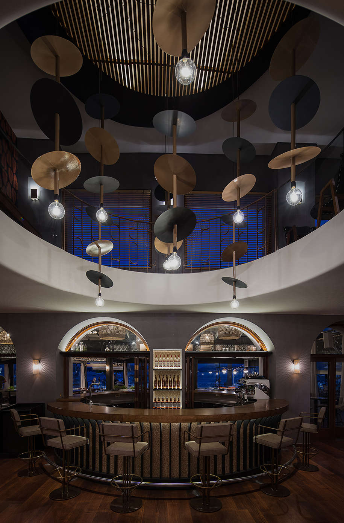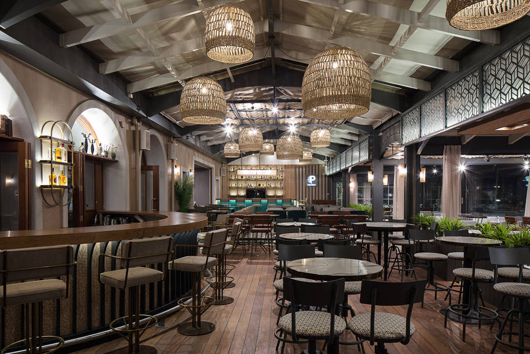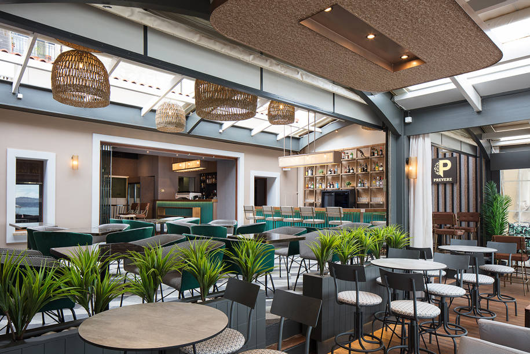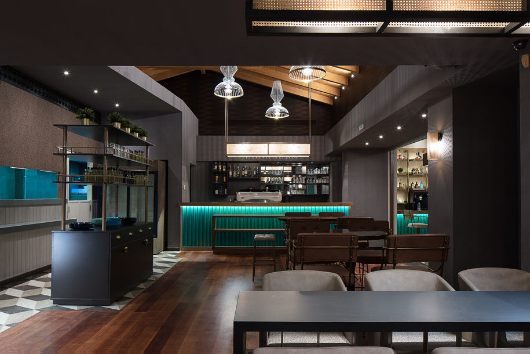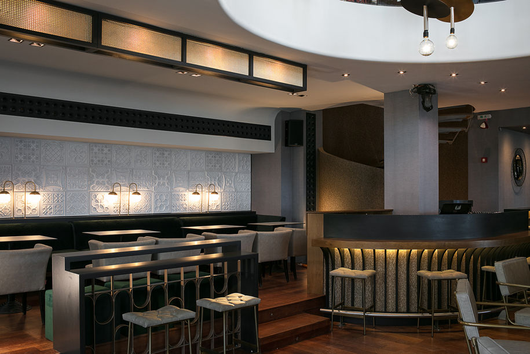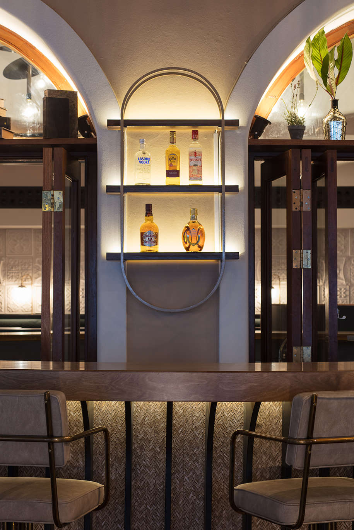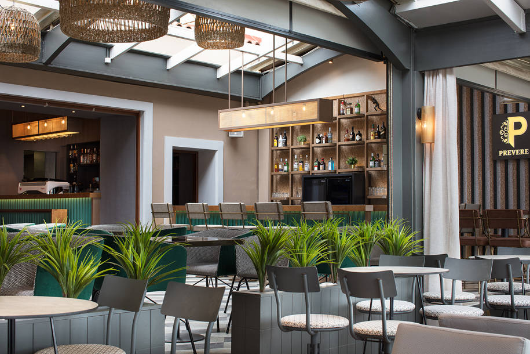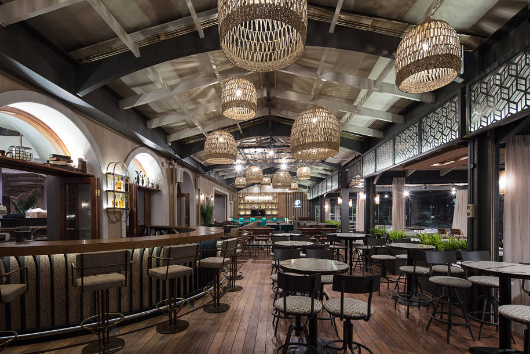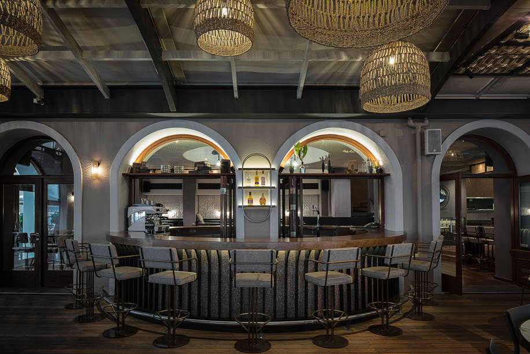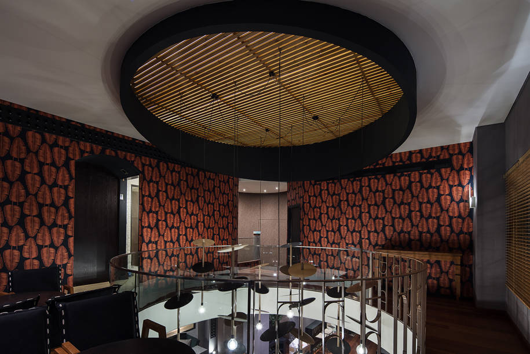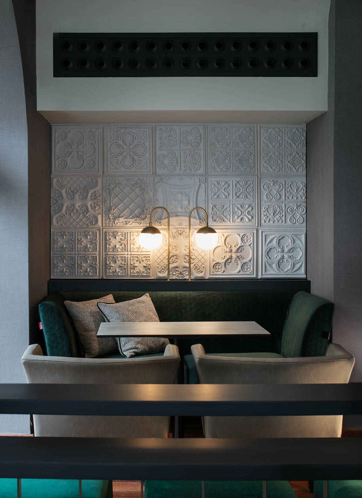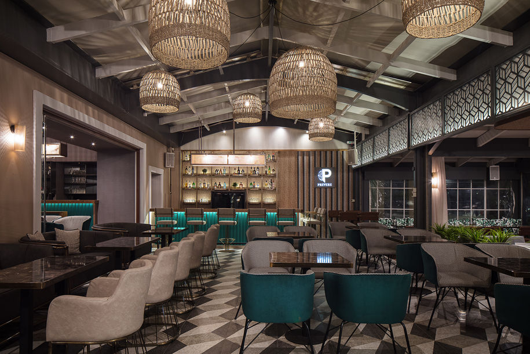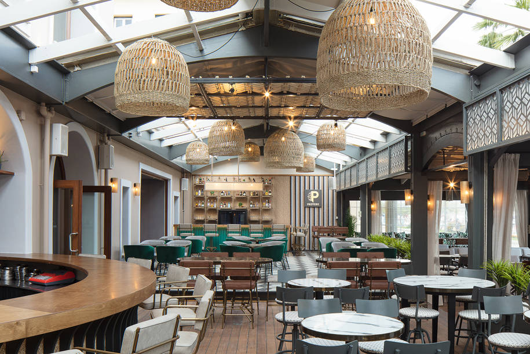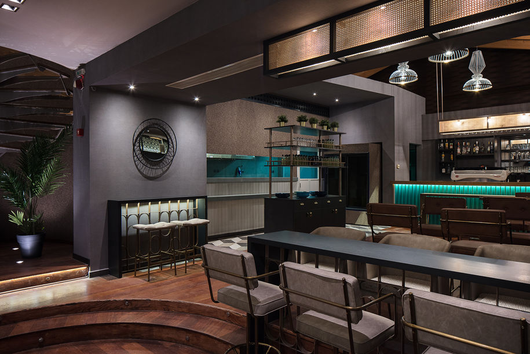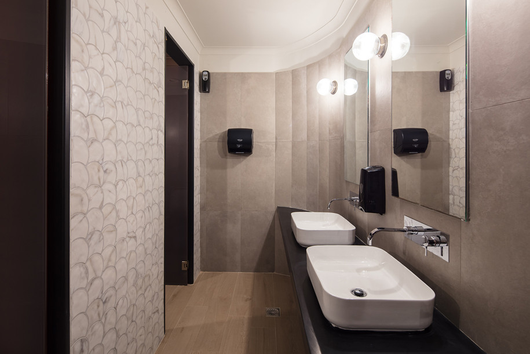The leading design concept for the renovation of Prevere cafe bar in the coastal front of Preveza by G2lab is organized around two central axes, respecting the coastal urban environment and the neoclassical building, where Prevere is housed, while creating a contemporary, appealing store, introverted and open at the same time.
–text by the architects
Prevere cafe bar, located in the coastal front of Preveza, a total area of 555 square meters, is a part of a neoclassical two-storey building and one of the most popular places in the city. The reconstruction-renovation of the place was made respecting the original signature of the place and the coastal urban environment, seeking, at the same time, for the solution best suited to satisfying the needs of the store.
The overall design proposal is intended to create an operating environment with several modern concepts, unifying the inner with the outer space, combining the inward with the outward technology.
The central idea is the creation of two distinct cores, yet following the architectural continuous flow of design, connecting the internal with the external part of the place, and the constant rotation of the foyers, leading to a new usage of the store zones.
The selected materials for this construction is an inseparable component in the architectural composition, a mixture of natural materials like wood, rope and straw, reminding us of the Mediterranean-style landscape.
The components mentioned above have been put together in such a way as to be ultimately resulted in a highly aesthetic place with bohemian ideas totally harmonized with the coastal urban area in which it is located.
Every newly added part is brought out admirably via the appropriate lighting options that complement and finalize the design proposal. The dominant elements of the lighting are the rope baskets hanging from the ceiling which, in conjunction with the concealed lighting technique, lead to a reflecting light game throughout the day and night, developing new decorative motifs and details.
The earth colours and the natural materials are in a collaborating conflict with the intense colour spots where green is predominant (new bar area, couches, chairs), introducing an overall effect of vividness and balance.
Facts & Credits
Location Preveza
Date 2018
Category Cafe- bar
Photography Dimitris Spirou
Branding iframe
Suppliers
Wall coatings Rountos wooden floors
Lighting Luminart Antoniadis
Pandan Lights Pure Yellow
Wallpapers Interni oggi
Furniture Almeco
Sofa’s makeover Dreamstrom
Textiles Kallergis, Be Home
Artificial Plants Proutzopoulos
Tiles I.Antipas
Wood – Wooden floors Karabelas
Η κυρίαρχη σχεδιαστική πρόθεση του αρχιτεκτονικού γραφείου G2lab, σχετικά με την ανακαίνιση του Prevere cafe bar στο παραλιακό μέτωπο της Πρέβεζας, οργανώθηκε γύρω από δύο βασικούς άξονες, την δημιουργία ενός σύγχρονου και λειτουργικού χώρου, ταυτόχρονα εσωστρεφούς και εξωστρεφούς, με σεβασμό στη φυσιογνωμία του νεοκλασικού κτηρίου, όπου στεγάζεται ο χώρος, καθώς και στο αστικό, παραλιακό τοπίο.
–κείμενο από τους αρχιτέκτονες
Το Prevere, ένα κατάστημα 555 τ.μ, βρίσκεται στο παραλιακό μέτωπο της πόλης της Πρέβεζας και αποτελεί τμήμα διώροφου νεοκλασικού κτιρίου. Η ανακατασκευή –ανακαίνιση του χώρου πραγματοποιήθηκε με σεβασμό στο κτίριο και στο παραλιακό αστικό τοπίο αλλά και ταυτόχρονα με μια δημιουργική διάθεση, με σκοπό να εξυπηρετήσει στο μέγιστο τις ανάγκες του καταστήματος.
Οι επιλογές της σχεδιαστικής πρότασης αποσκοπούν στο να δημιουργηθεί ένα σύγχρονο λειτουργικό περιβάλλον, σε ένα “παιχνίδι” εναλλαγής εσωτερικού – εξωτερικού χώρου, εσωστρέφειας και εξωστρέφειας.
H κεντρική ιδέα ήταν η δημιουργία δύο διακριτών “πυρήνων” με συνέχεια στον εσωτερικό και στον εξωτερικό χώρο του καταστήματος, αλλά και η εναλλαγή διαφορετικών επιπέδων, σηματοδοτώντας νέες “ζώνες” – χρήσεις μέσα στο κατάστημα.
Αναπόσπαστο κομμάτι της αρχιτεκτονικής σύνθεσης αποτελούν τα υλικά που επιλέχθηκαν, δημιουργώντας μια παλέτα με βασικά χαρακτηριστικά τις φυσικές υφές, όπως το ξύλο, η τριχιά, η ψάθα που παραπέμπουν στο ελληνικό μεσογειακό τοπίο.
Τα παραπάνω υλικά συνδυάστηκαν με τέτοιον τρόπο ώστε να δημιουργηθεί ένας χώρος υψηλής αισθητικής, με bohem αναφορές, εναρμονισμένος πλήρως με το παραλιακό αστικό τοπίο στο οποίο βρίσκεται.
Όλα τα νέα στοιχεία αναδεικνύονται μέσω των κατάλληλων επιλογών φωτισμού που συμπληρώνει και ολοκληρώνει τη σχεδιαστική πρόταση. Κυρίαρχο στοιχείο του φωτισμού αποτελούν τα καλάθια από σχοινί που κρεμάστηκαν στις οροφές, τα οποία σε συνδυασμό με τις τριχιές αλλά και την κατάλληλη χρήση του κρυφού φωτισμού, οδηγούν σε ένα ιδιαίτερο ¨παιχνίδι¨ αντανακλάσεων του φωτός, καθόλη τη διάρκεια της ημέρας αλλά και της νύχτας.
Τα γήινα ουδέτερα χρώματα και οι φυσικές υφές των υλικών έρχονται σε αρμονική αντίθεση με τους έντονους χρωματικούς τόνους που επιλέγονται σημειακά, με κυρίαρχο το πράσινο χρώμα (νέο bar, καναπέδες, καρέκλες), προσδίδοντας ζωντάνια αλλά και ισορροπία στην γενική αίσθηση του χώρου.
Στοιχεία Έργου
Τοποθεσία Πρέβεζα
Έτος 2018
Είδος Cafe- bar
Κατηγορία Επαγγελματικοί χώροι
Φωτογράφος Δημήτρης Σπύρου
Branding iframe
Προμηθευτές
Επενδύσεις τοίχων Rountos wooden floors
Φωτισμός Luminart Αντωνιάδης
Φωτιστικά από πάνδανο Pure Yellow
Ταπετσαρίες Interni oggi
Έπιπλα Almeco
Μεταποίηση καναπέδων Dreamstrom
Υφάσματα Kallergis, Be Home (Δελής)
Τεχνητά Φυτά Προυτζόπουλος
Πλακάκια Ι.Αντύπας
Ξυλεία – Ξύλινα Δάπεδα Καράμπελας
Δείτε ακόμα το νέο κατάστημα της εταιρείας Rountos Wooden Floors στην Αθήνα από το αρχιτεκτονικό γραφείο G2lab, εδώ!
READ ALSO: Kipseli Architects redefine the boundaries between the present and past in BEQUEST pharmacy in Chania
