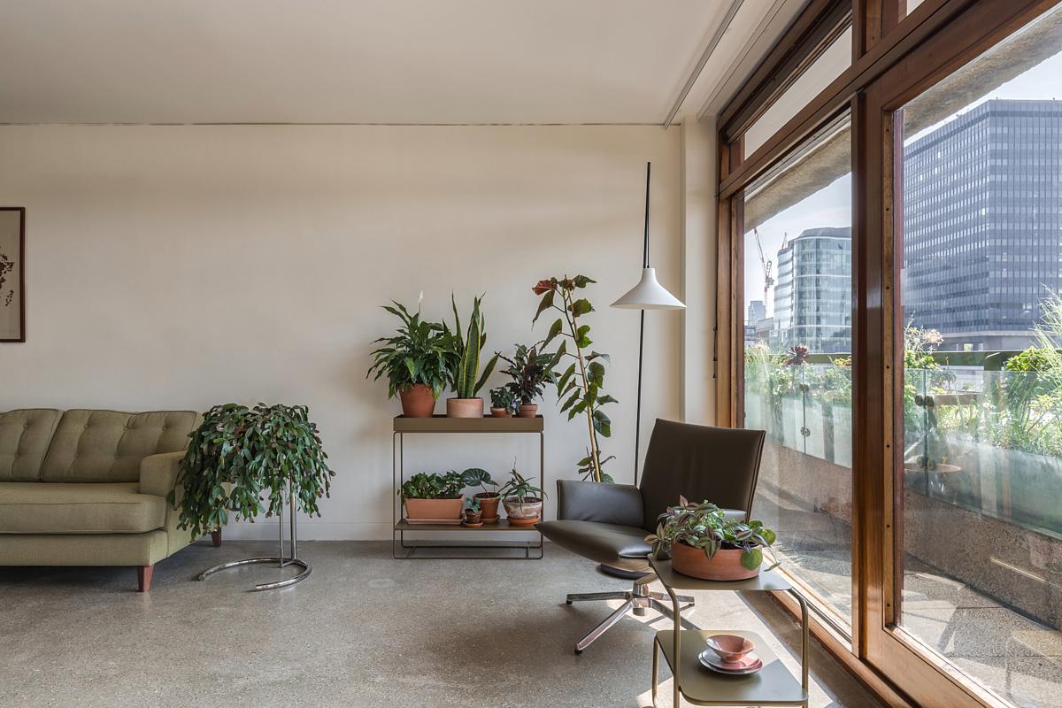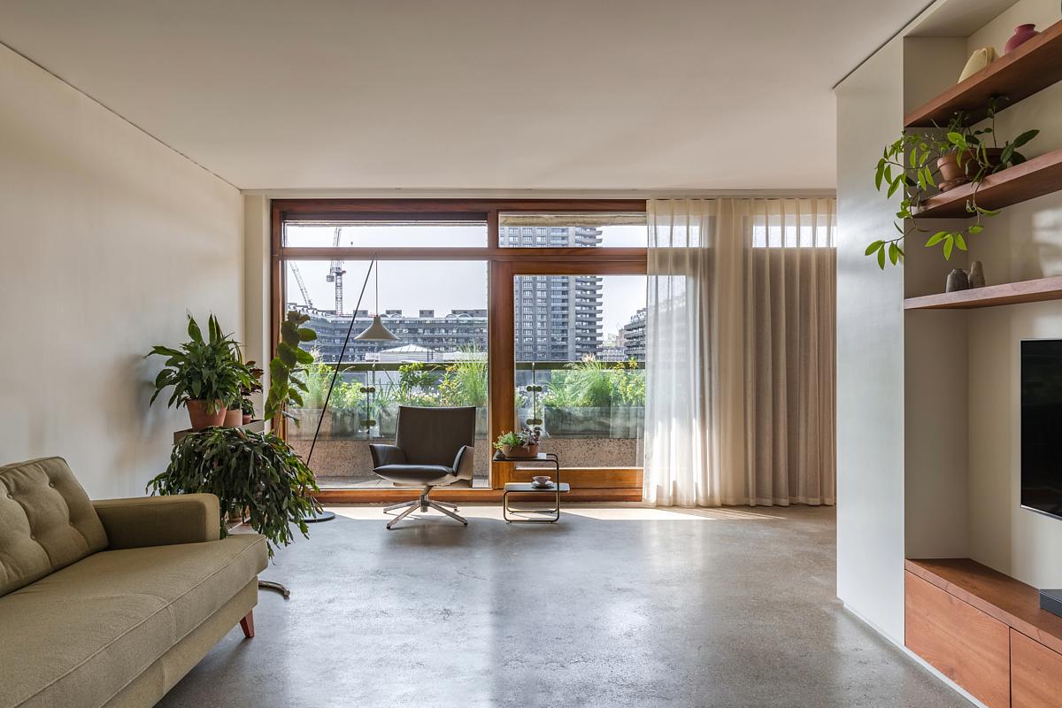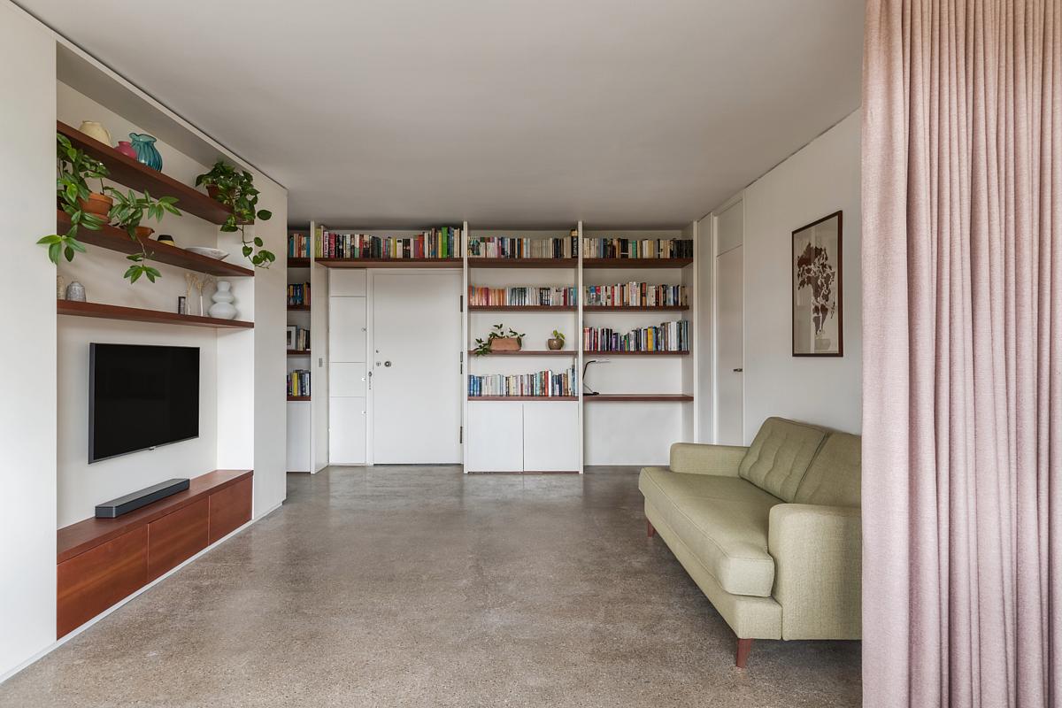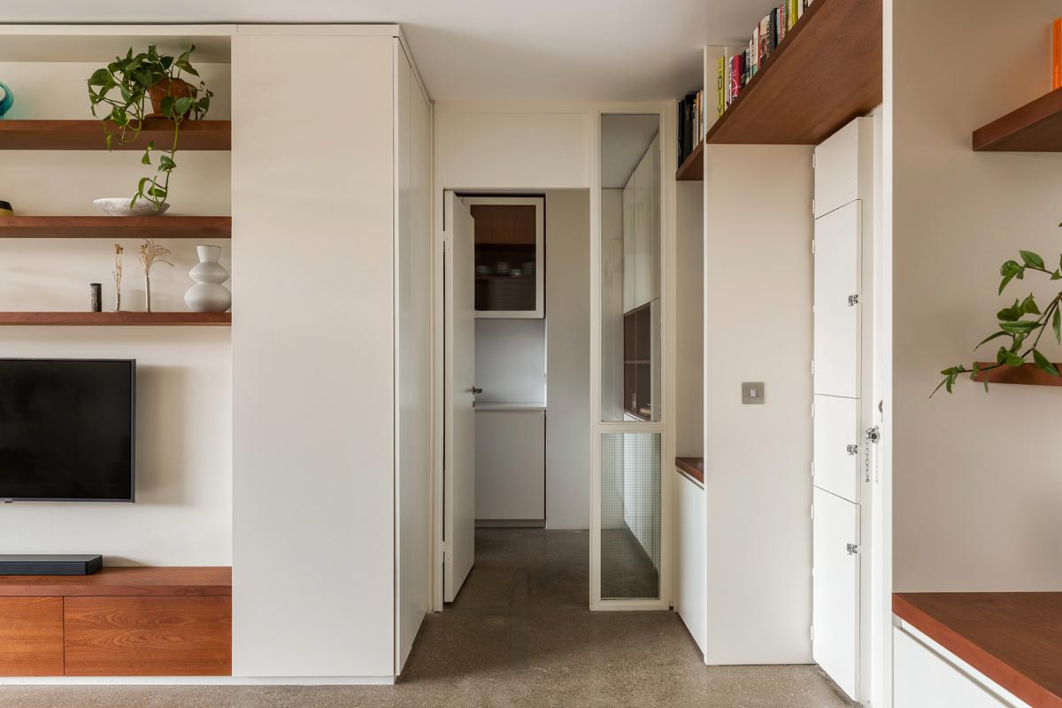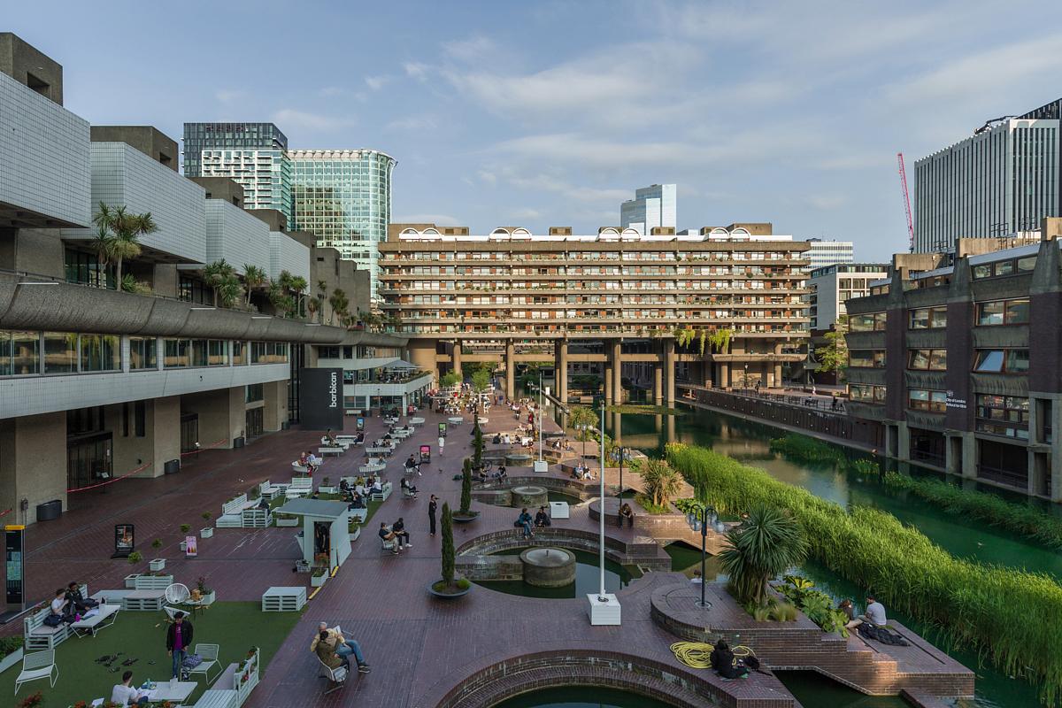The Barbican Complex is one of the most prominent pieces of British brutalist architecture. The project designed by SAM Architects reorganises the space allowing for flexible living spaces and vastly improved storage. The brief focused on creating a central multifunctional unit which contains bike storage, a coat and shoe rack as well as books, a mini wardrobe and a guest bed which slides out of the unit without the need to move heavy furniture. The design language has been kept consistent throughout, using restrained material and colour palettes referencing the original choices of concrete, wood and off-white surfaces.
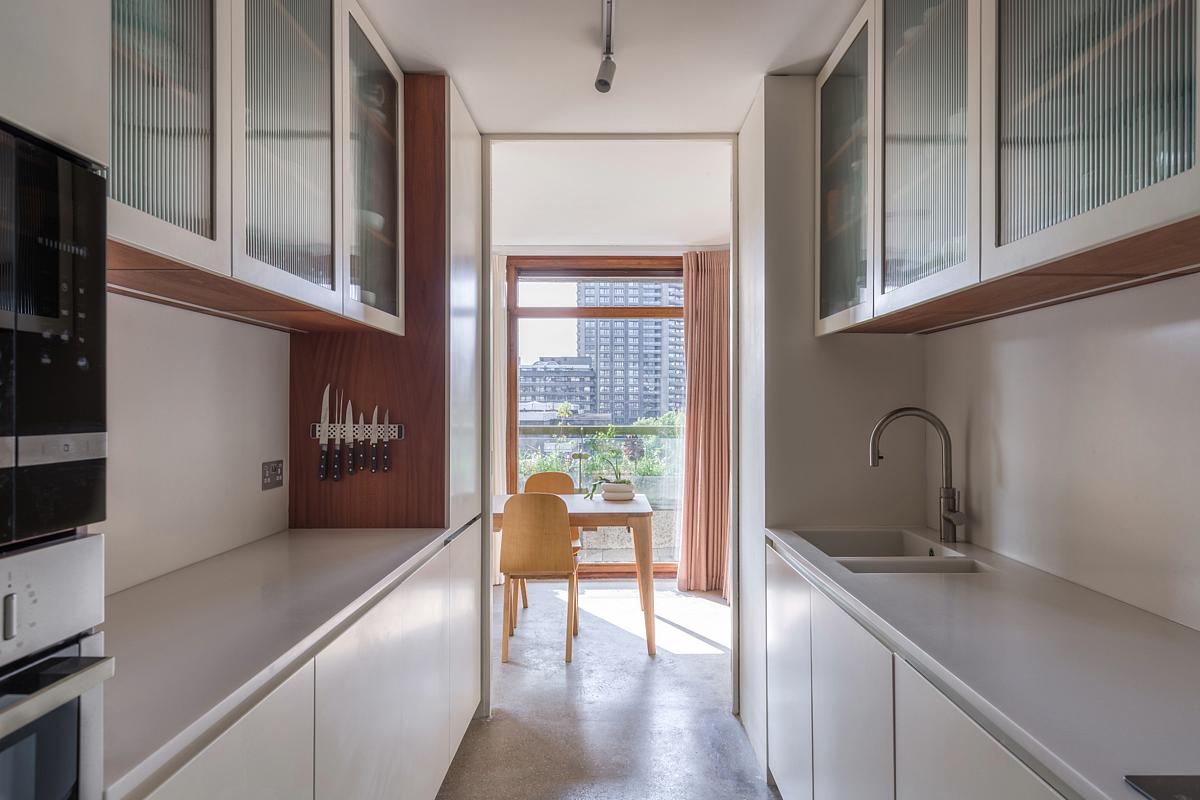
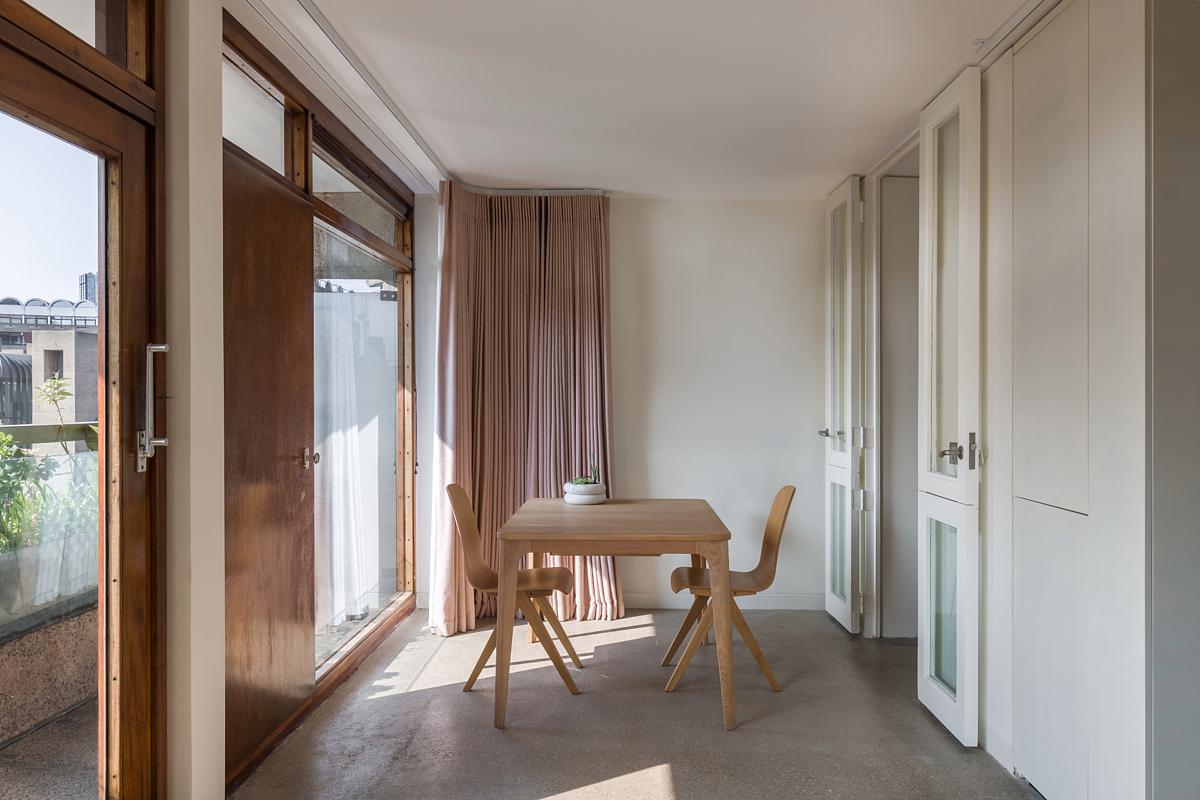
The Barbican Complex stands as one of the most iconic examples of British brutalist architecture, known for its striking design and bold use of concrete. The project reimagines urban living by optimizing space to create flexible living areas that cater to the modern lifestyle. With a focus on improving functionality, the design enhances storage solutions and maximizes every inch of available space, making it both practical and efficient.
At the heart of this transformation is a multifunctional central unit that serves as a versatile storage solution. It cleverly incorporates bike storage, a coat and shoe rack, bookshelves, a mini wardrobe, and even a guest bed that slides out seamlessly, eliminating the need to rearrange heavy furniture.
The design approach remains consistent, incorporating a restrained color and material palette that references the original elements of concrete, wood, and off-white surfaces, thus maintaining a harmonious connection with the Barbican’s architectural heritage.
Facts & Credits
Project title Gilbert House
Project type Apartment redesign
Date of completion 2023
Text Provided by the authors
Photography Michael Franke
READ ALSO: The Jury Shortlist | GRAIL AWARDS 2025
