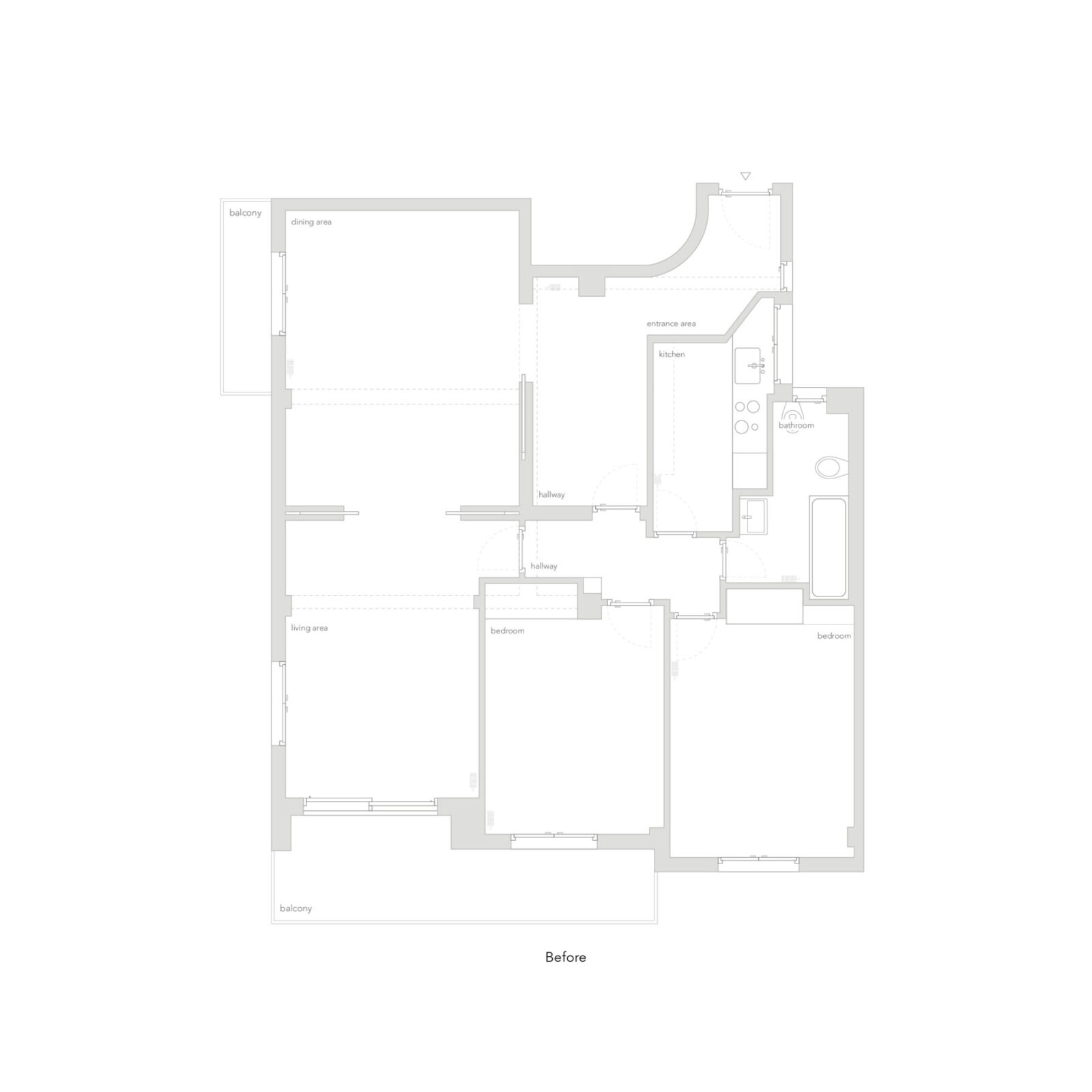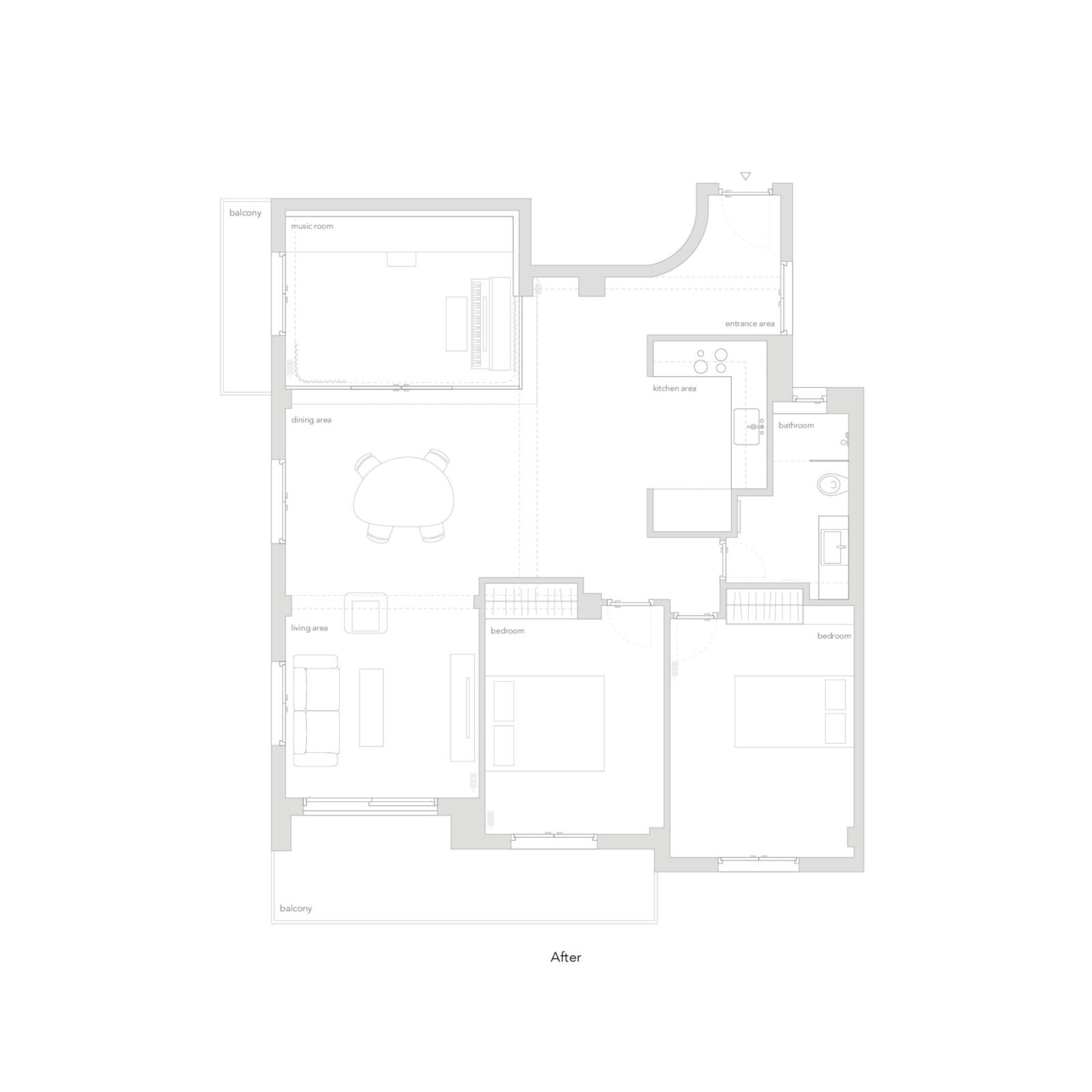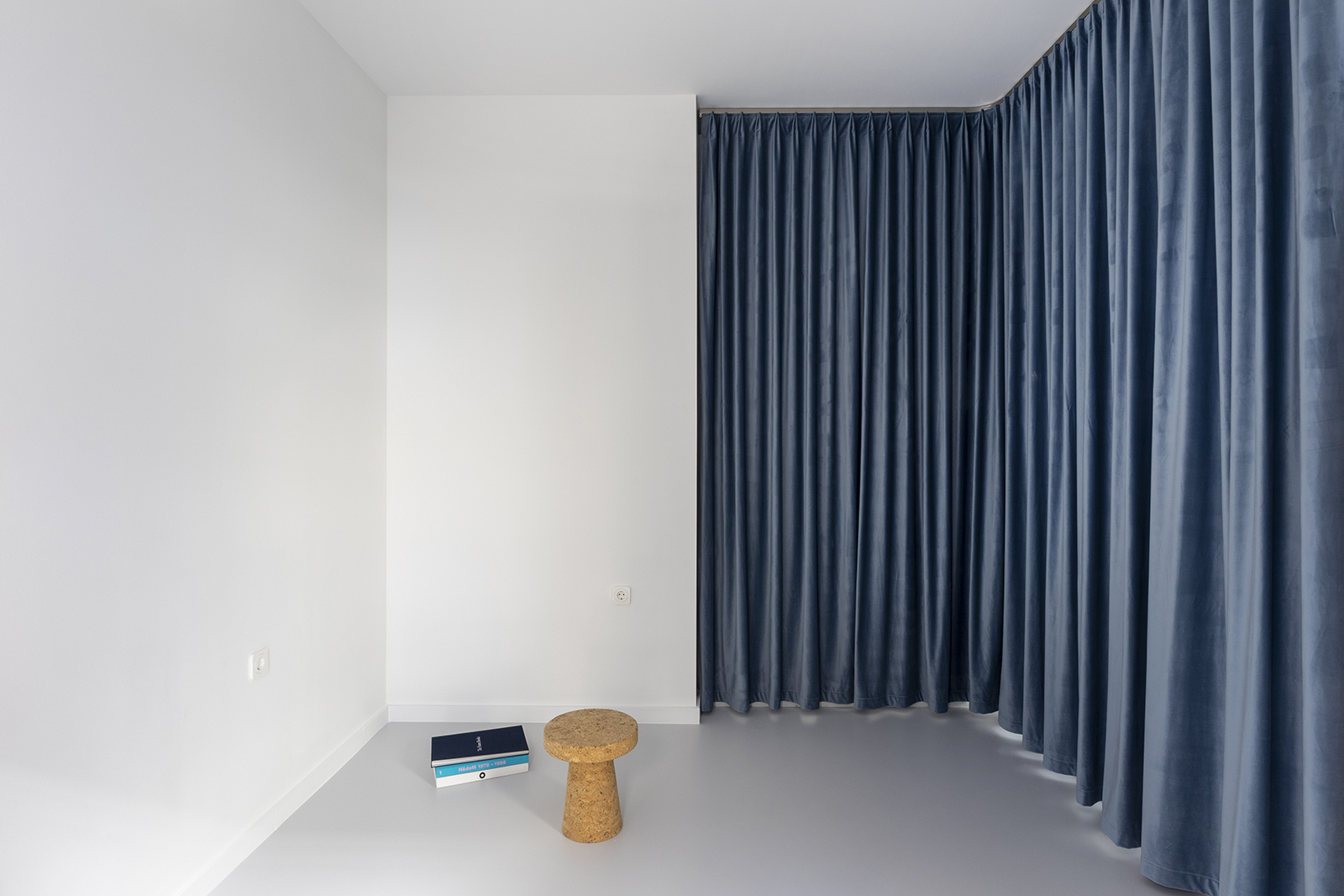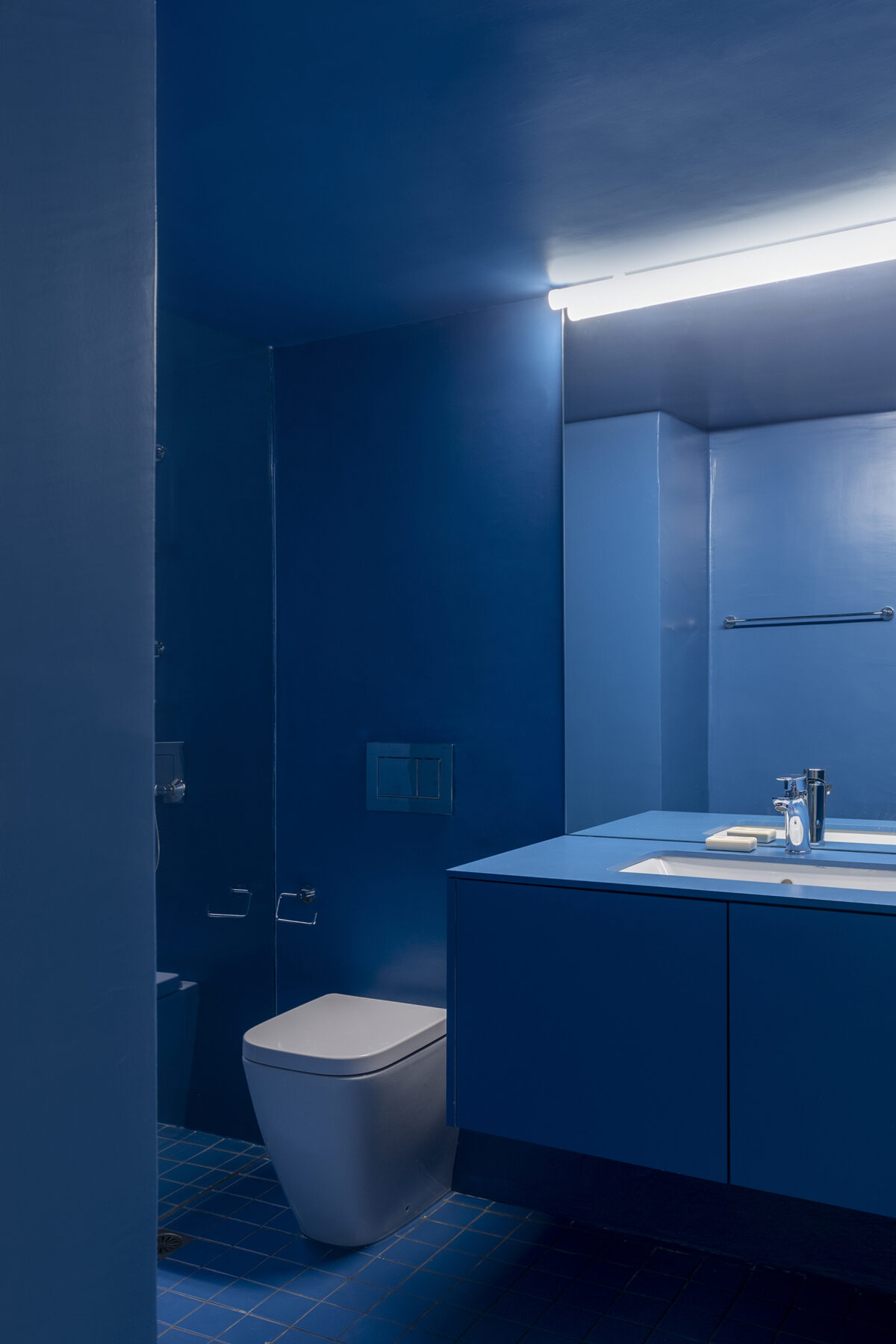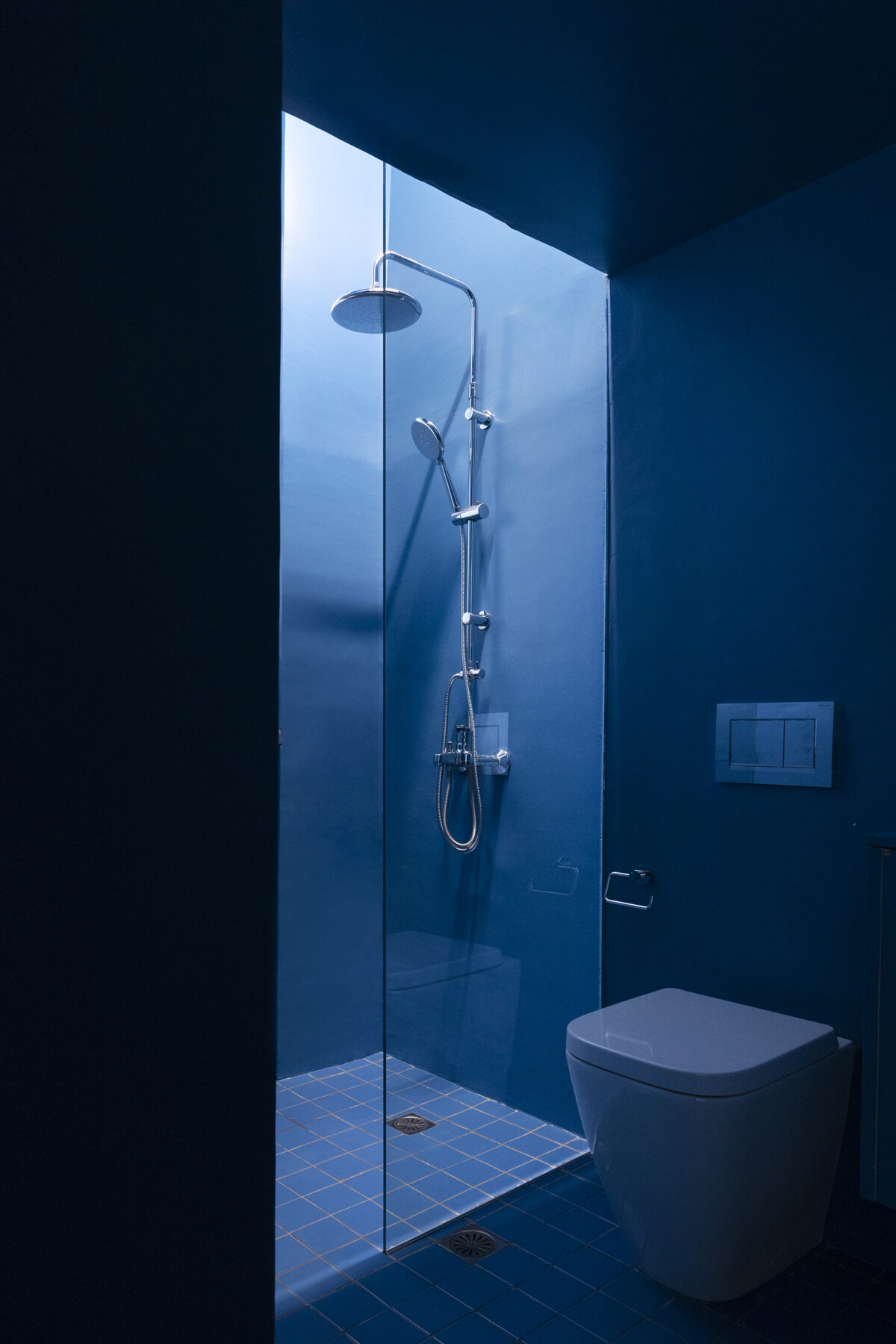Theo Poulakos and Manos Botsaris transformed an old apartment into a home of a young musician and his daughter. The natural light acts as the main design element, defining the circulation and the organisation of the apartment’s rooms. The music room, becomes the dominant element of the space, which stands as a semi-transparent box with curtains on the inside, that changes according to the needs of the users. The interior follows a monochromatic colour palette with minimal aesthetics.
-text by the architects
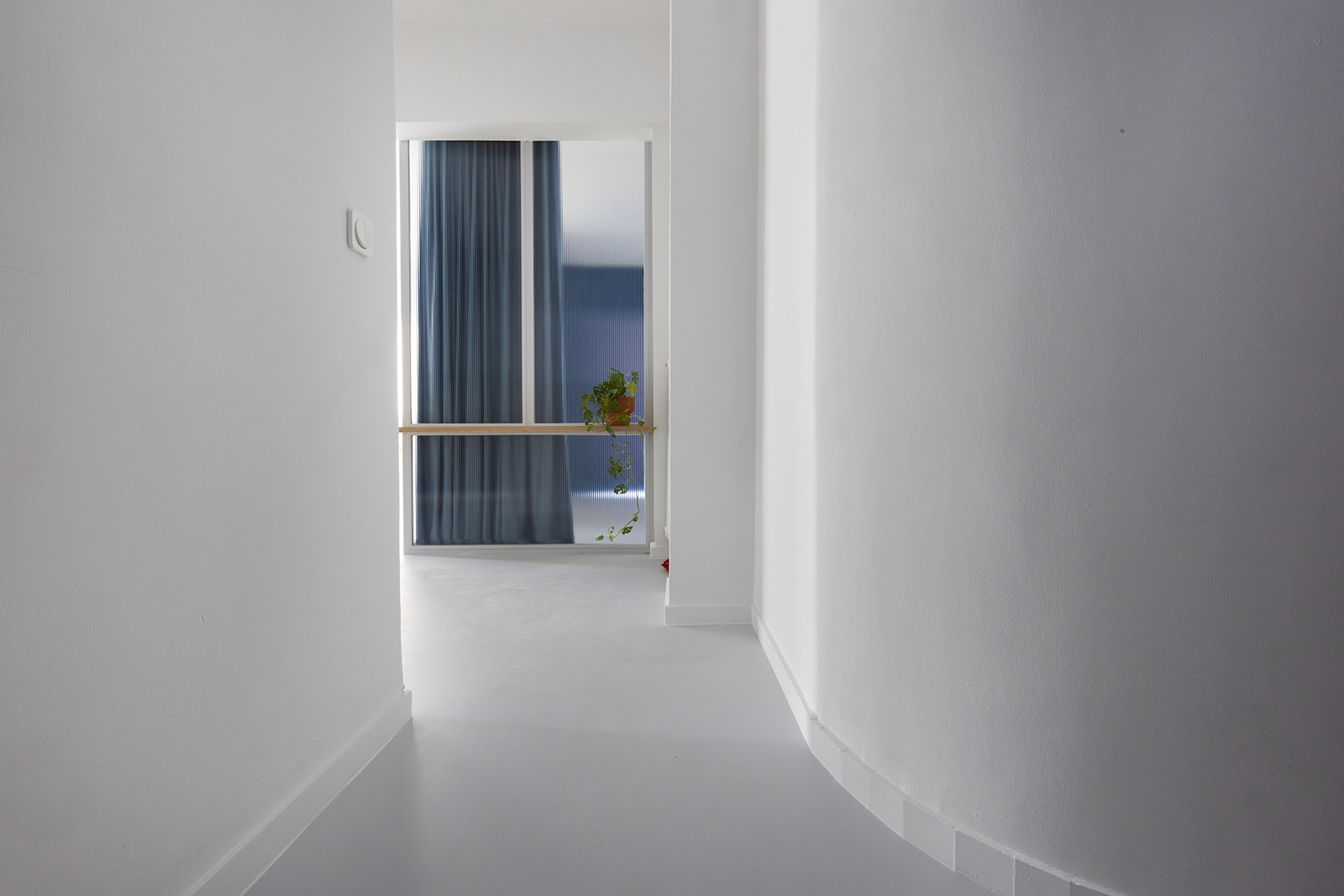
We have transformed an old two-bedroom apartment near the center of Athens into the home of a young musician and his daughter.
Our priority was to allow more natural light inside the house and to create a much more permeable interior.
Instead of the old corridors and dark rooms, we imagined a bright open space including pocket areas with different functions. Light, therefore, became the main element to define the circulation and the organisation of those areas.
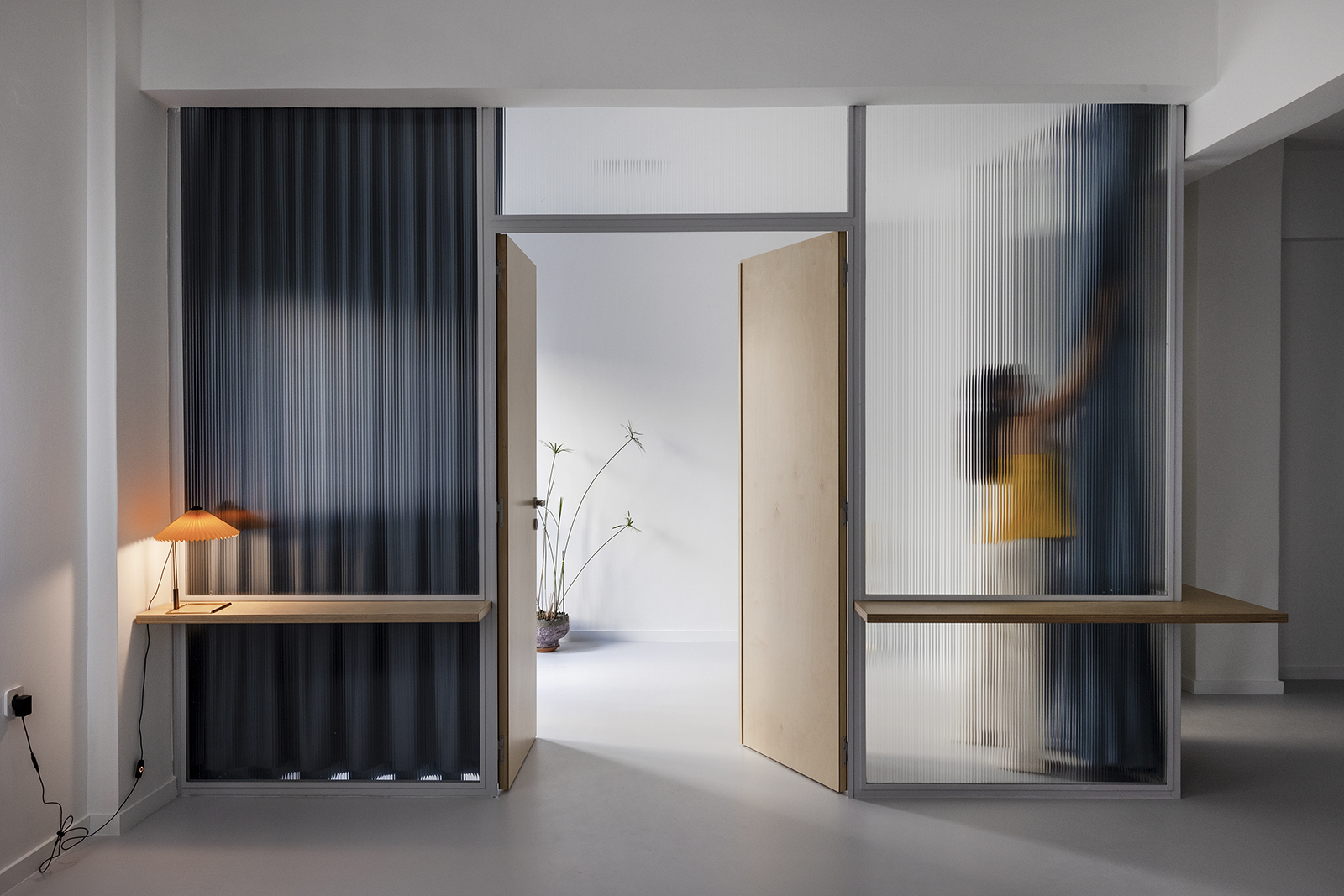
Entering the flat, a new diagonal axis has been revealed, where light guides you through the space.
The music room, the kitchen, the dining and the living area refer altogether to that bright diagonal axis.

Starting with the music room, a newly introduced semi-transparent box with curtains on the inside, for which the appearance can be altered depending on the needs.
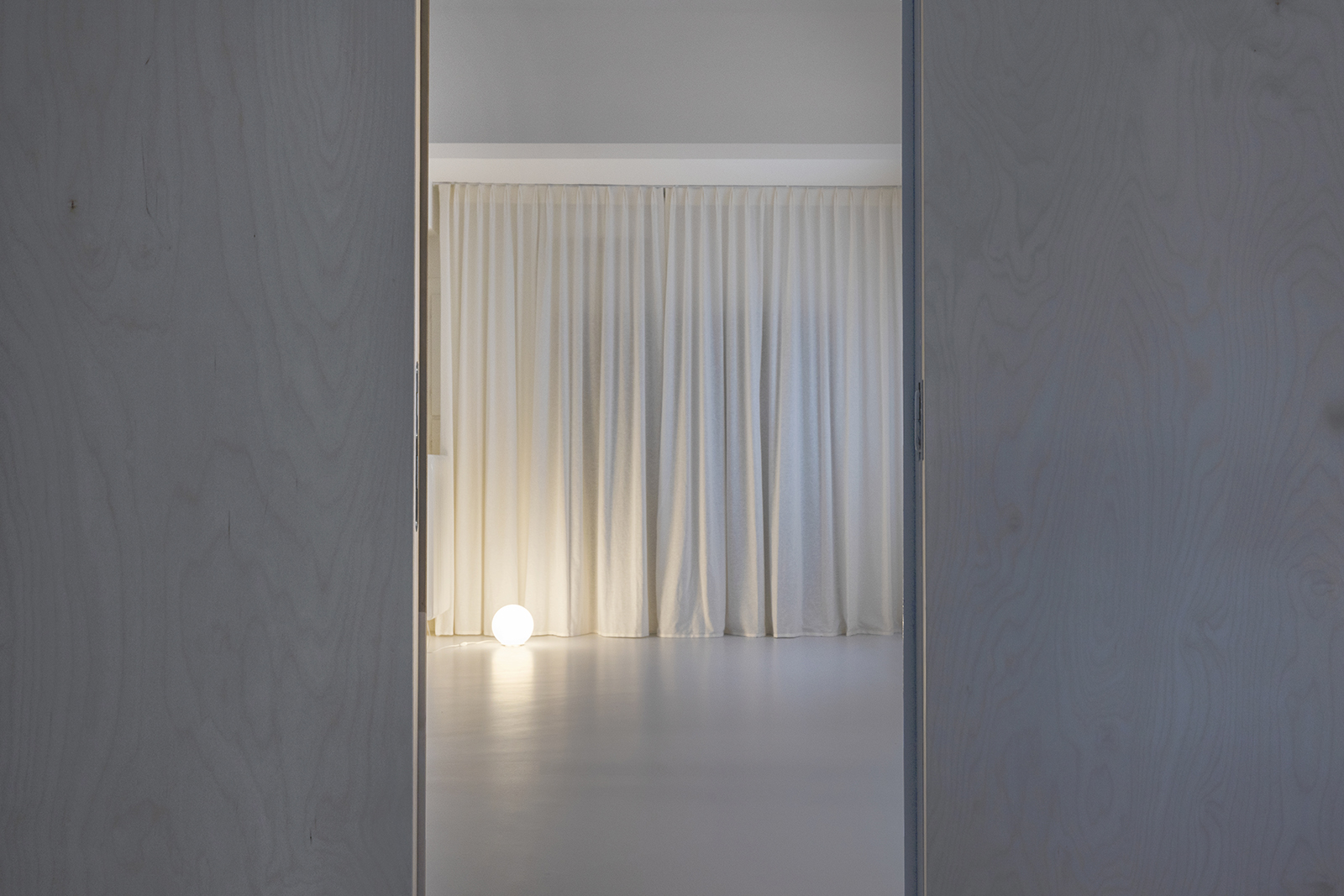
Light passes through the entrance area giving the impression that the glass cube almost disappears. On the other hand, it can become a fully closed and protected room when curtains are closed, ideal for studying music.
Moving on with the kitchen area which is now facing towards the center of the house, thus having its own space and at the same time been fully connected to the living room area.
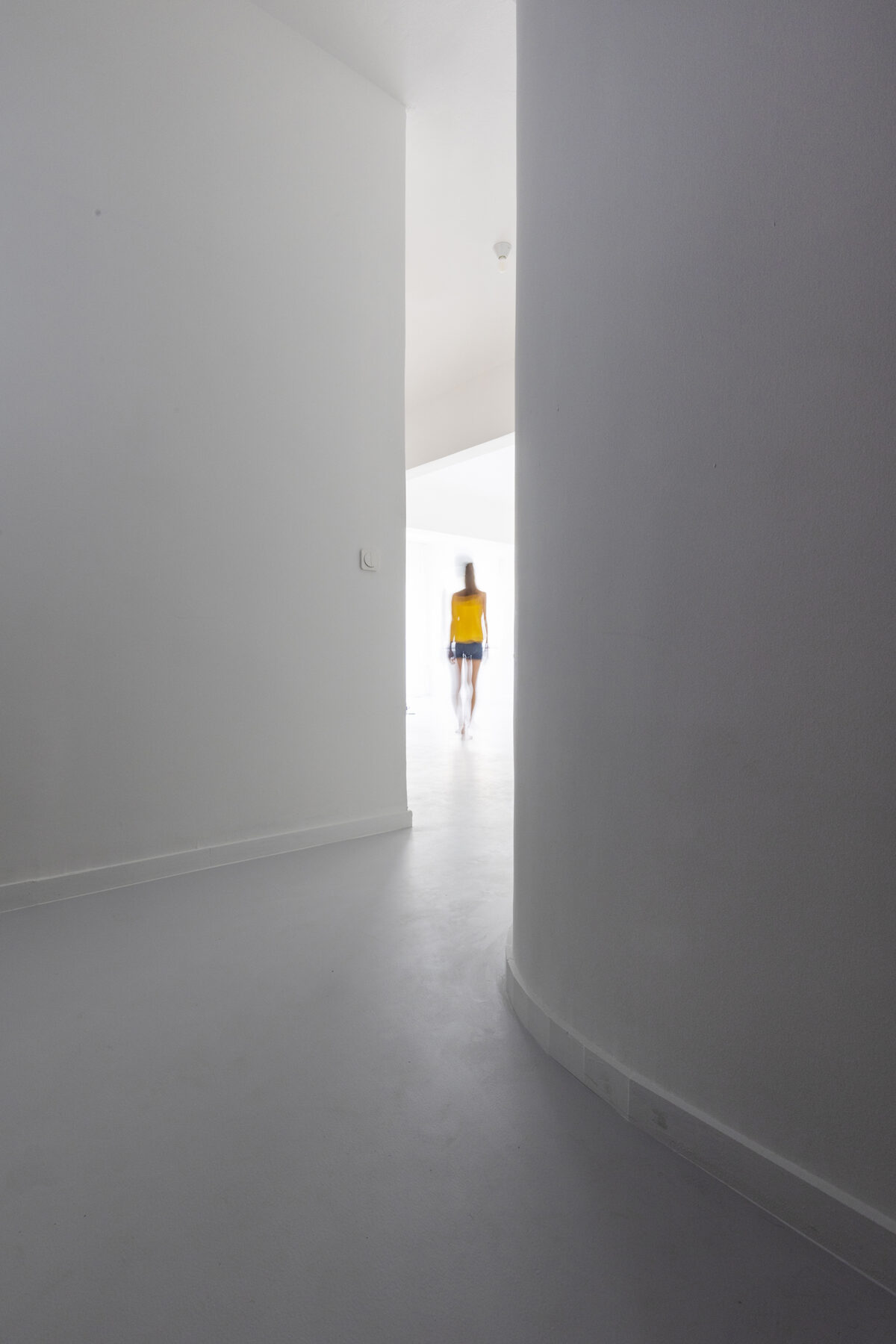
An extra window in the facade (that was initially in the permit plans, though never constructed) completes the tools through which the space becomes more unified and permeable.
The monochromatic colour palette and the minimalist aesthetics create a very calm environment to live and work in.
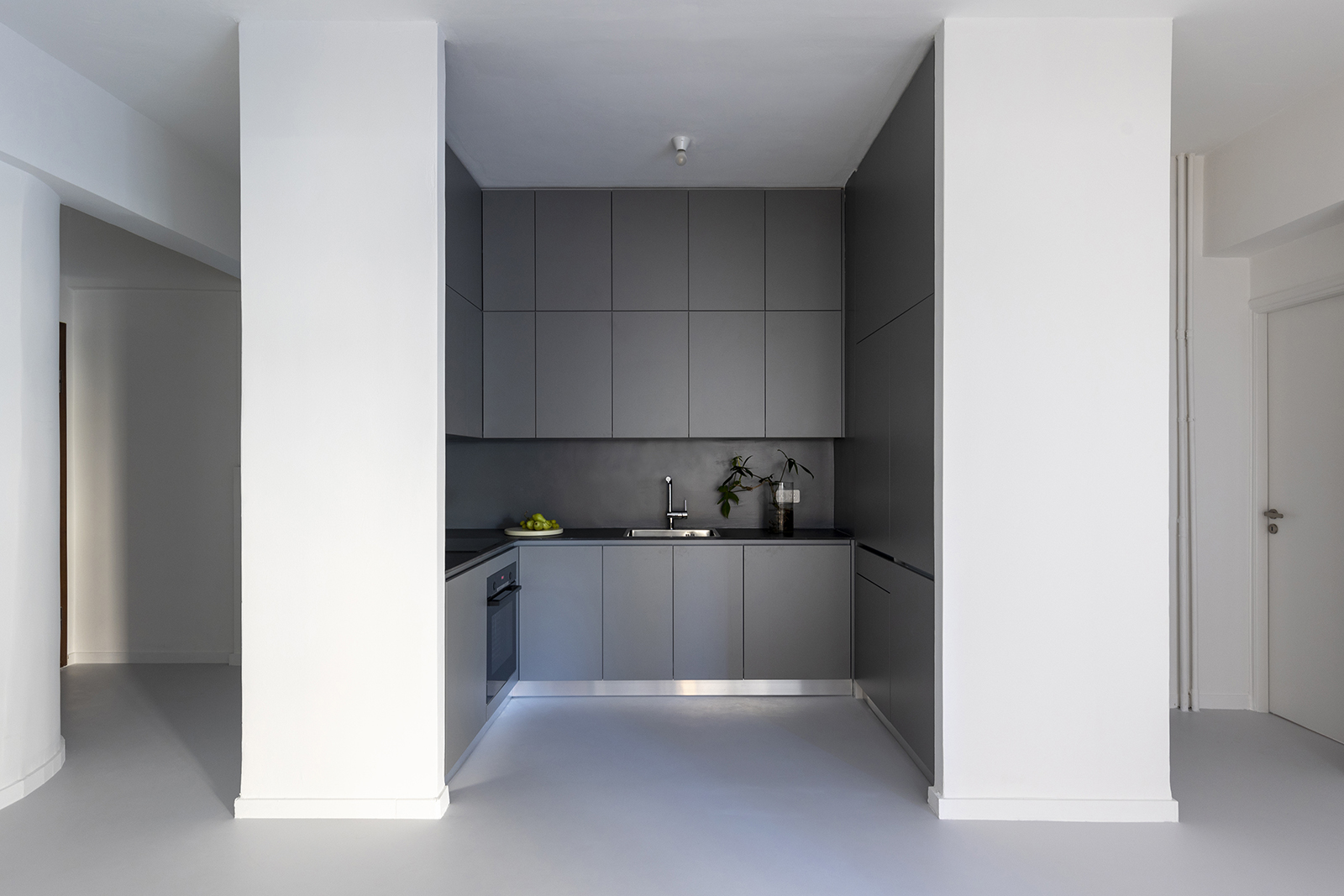
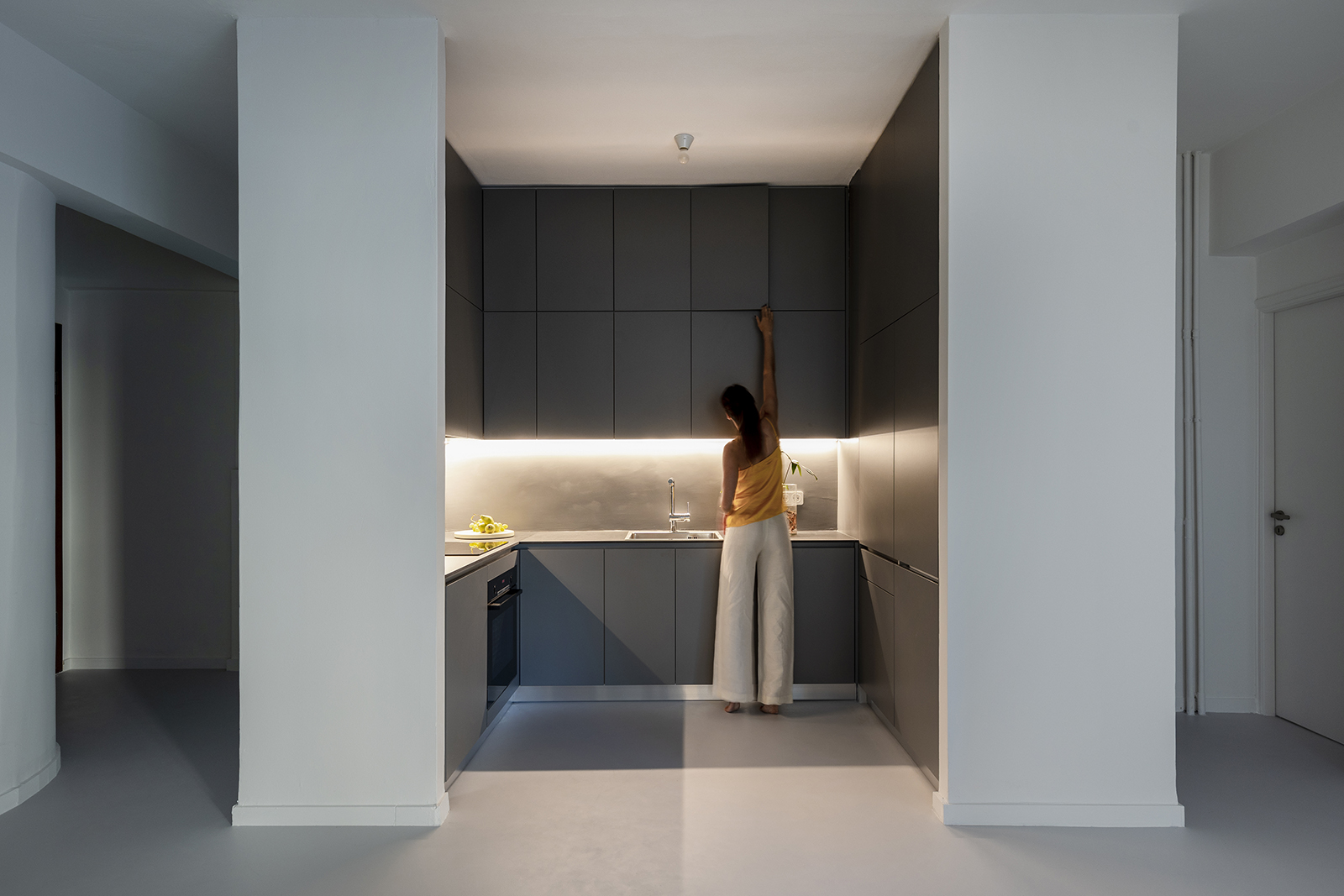
A grey kitchen, a music room with semi-transparent glass walls, wooden details and a blue curtain as well as the dark blue bathroom create different entities, whereas the white walls, the white ceilings and the light grey epoxied floor contribute to a unified and balanced composition.
Credits & Details
Project: “house for a Musician”
Typology: apartment’s renovation
Location: Athens, Greece
Design: Theo Poulakos, Manos Botsaris
Photographer: Alina Lefa
About
Theo Poulakos , Greece 1988 – Architect
Theo Poulakos Studio, Athens, Greece (2021)
Harry Gugger Studio, Basel, Switzerland (2014-2020)
MAS UD, ETH, Zurich (2013-2014)
School of Architecture, NTUA, Athens (2006-2013)
Manos Botsaris , Greece 1986, Civil Engineer
Civil Ground, Athens, Greece (2021)
Manos Botsaris Studio, Athens, Greece (2018-2021)
+thesis Kostis Kouridakis Studio, Athens, Greece (2010-2018)
School of Civil Engineering, NTUA, Athens (2003-2009)
Ο Θοδωρής Πουλάκος και ο Μάνος Μπότσαρης μετέτρεψαν ένα παλιό διαμέρισμα, σε σπίτι ενός νεαρού μουσικού και της κόρης του. Το φυσικό φως λειτουργεί ως το κύριο σχεδιαστικό στοιχείο, καθορίζοντας την κυκλοφορία και την οργάνωση των δωματίων του διαμερίσματος. Η αίθουσα μουσικής, γίνεται το κυρίαρχο στοιχείο του χώρου, που στέκεται ως ένα ημιδιαφανές κουτί με κουρτίνες στο εσωτερικό, που αλλάζει ανάλογα με τις ανάγκες των χρηστών. Το εσωτερικό ακολουθεί μια μονοχρωματική χρωματική παλέτα με minimal αισθητική.
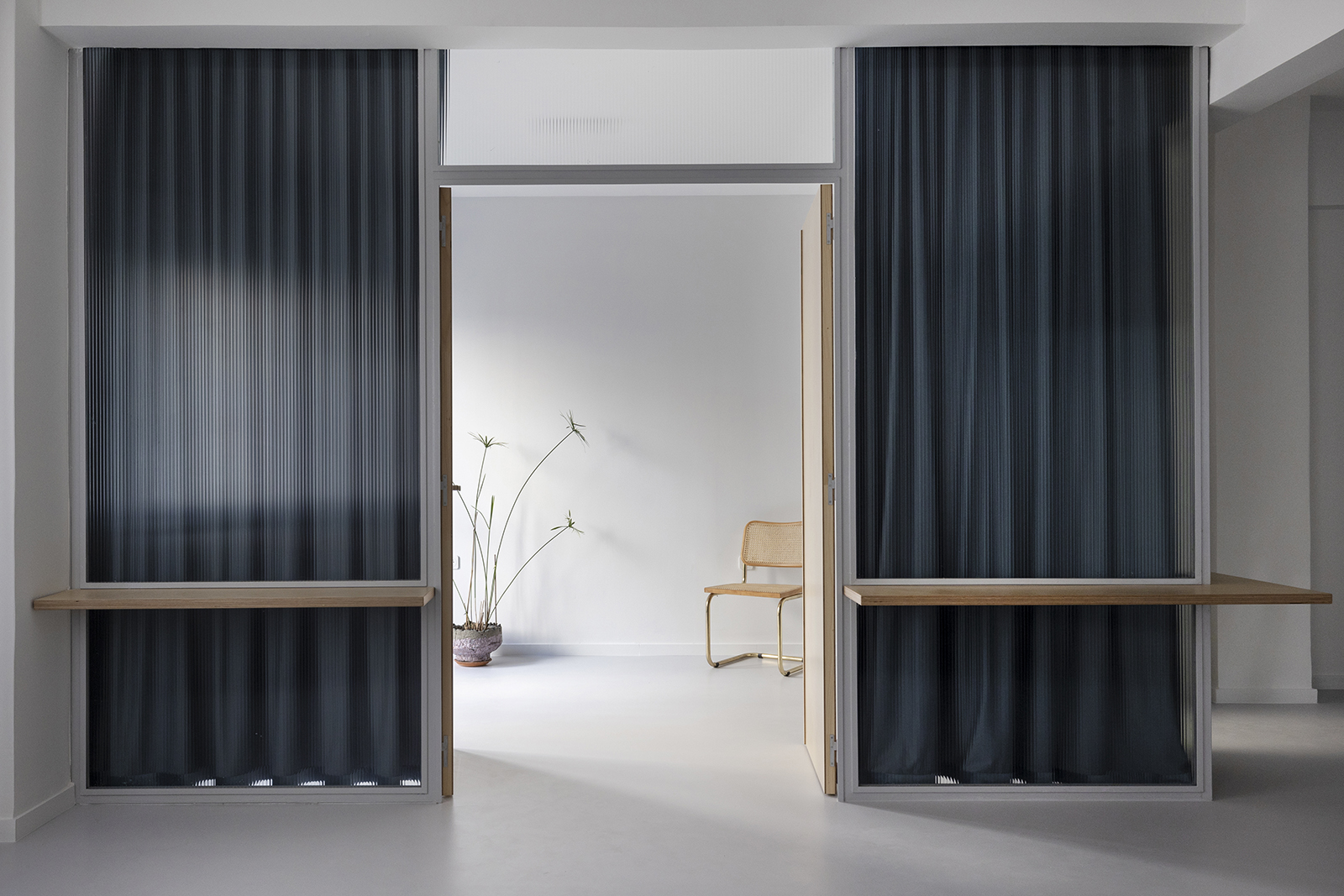
Στο House for a Musician μετατρέψαμε ένα διαμέρισμα στη Νέα Σμύρνη, στο σπίτι και χώρο μελέτης ενός μουσικού και της κόρης του.
Προτεραιότητα στο σχεδιασμό ήταν η αύξηση του φυσικού φωτός στο χώρο και η δημιουργία ενός πιο διαπερατού εσωτερικού.
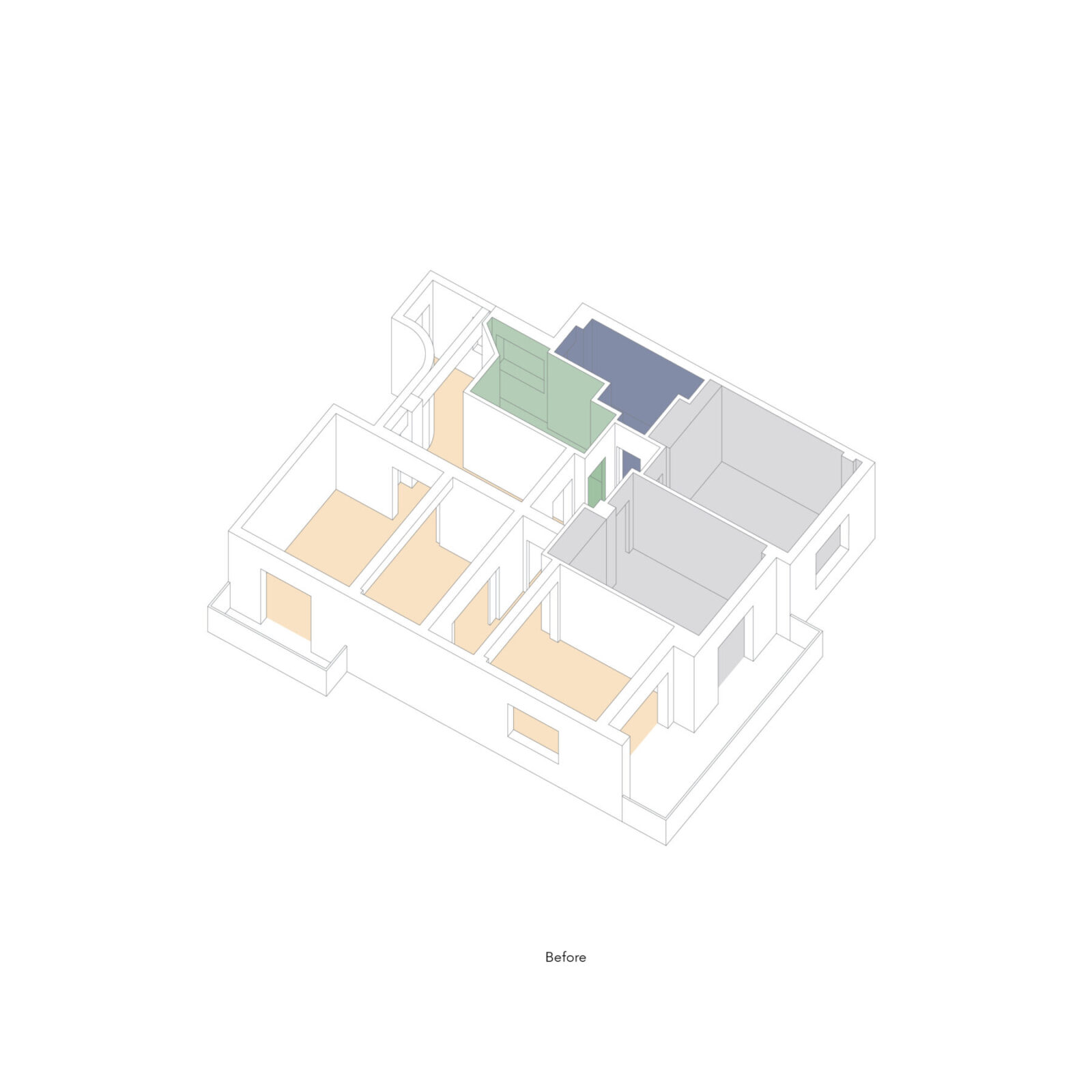
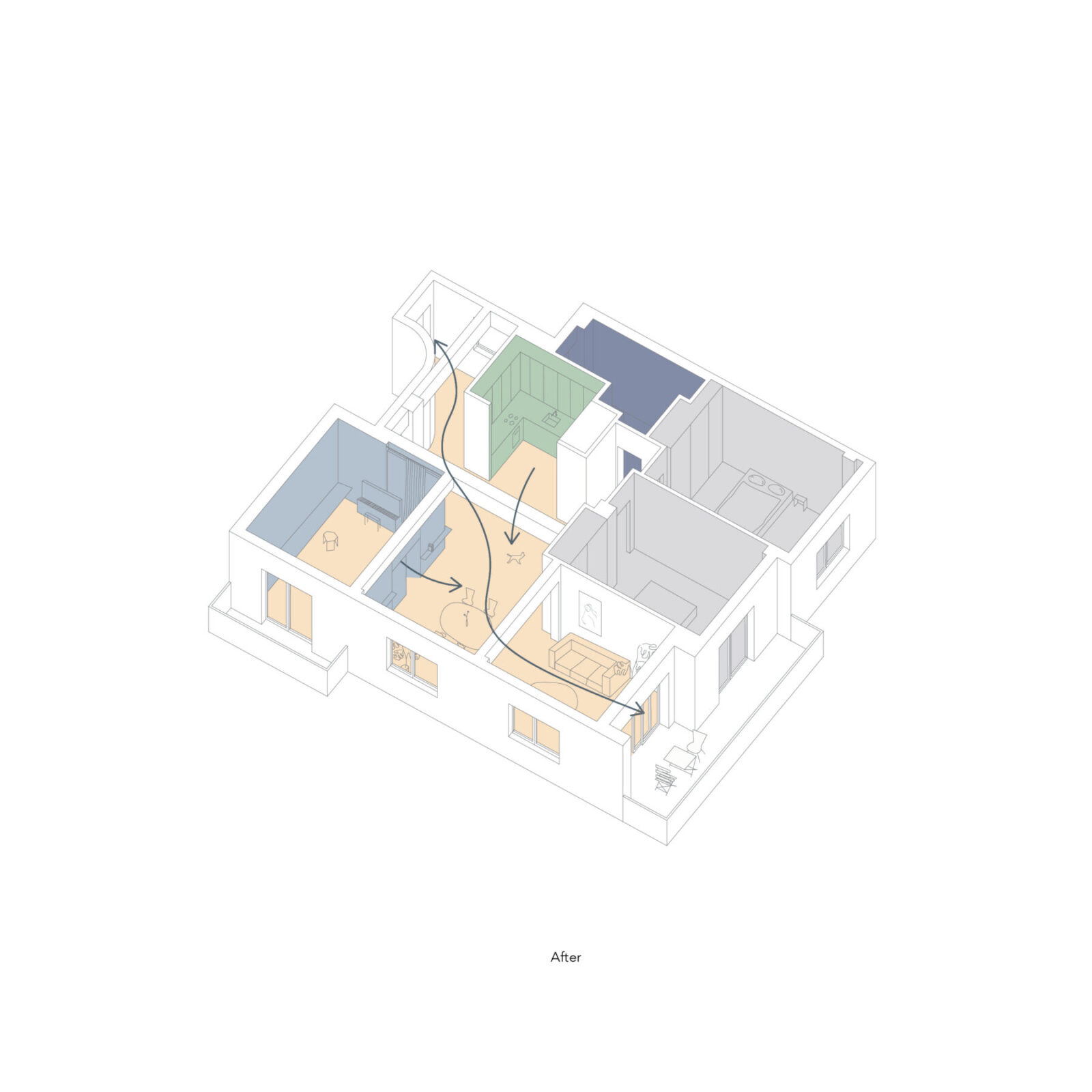
Στη θέση των παλιών διαδρόμων και σκοτεινών δωματίων, χολ, φανταστήκαμε ένα ανοιχτό και φωτεινό χώρο με ανεξάρτητους ανοιχτούς υποχώρους διαφορετικών χρήσεων.
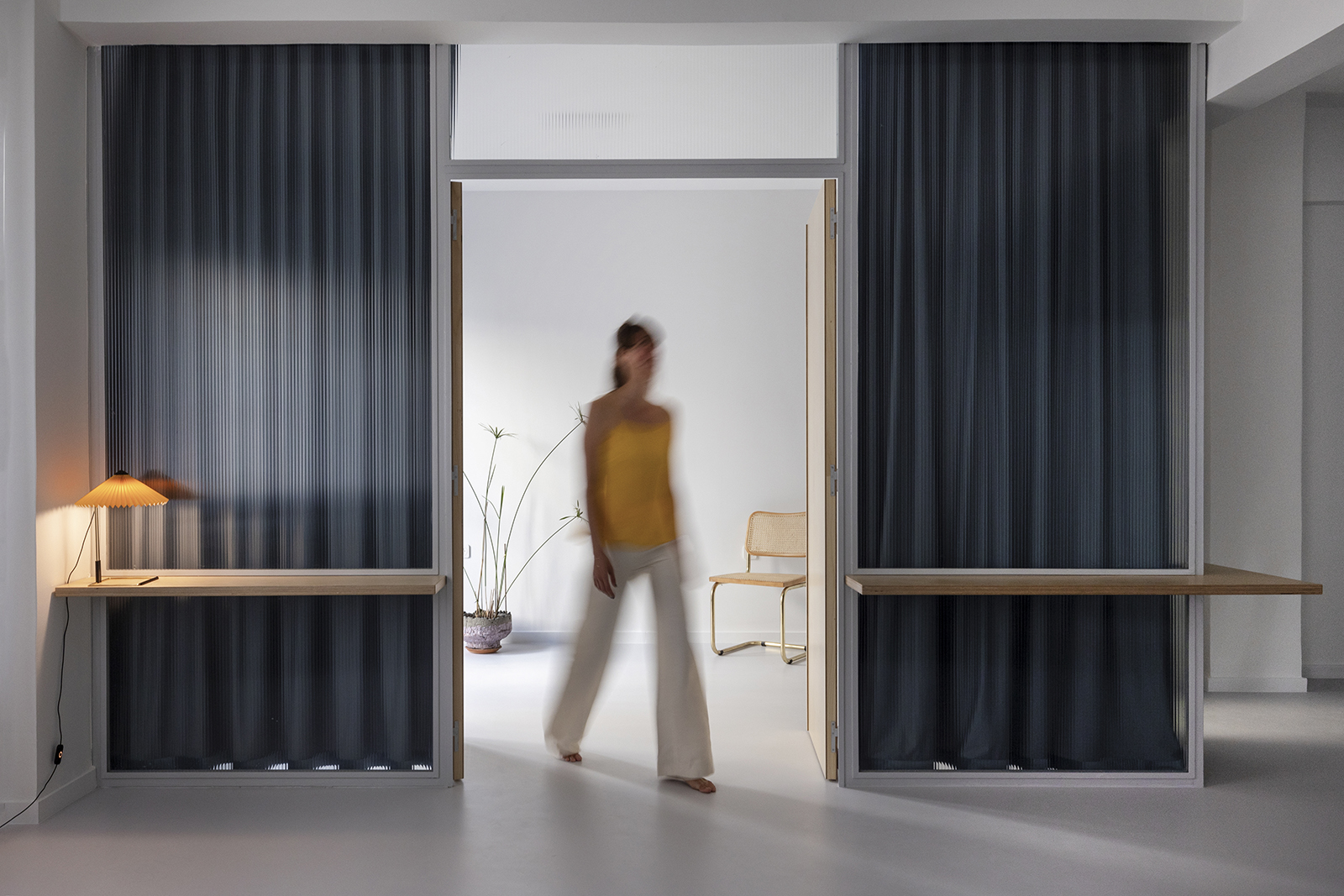
Το φως έγινε έτσι το βασικό στοιχείο διαμόρφωσης των κινήσεων και οργάνωσης του χώρου.
Κατά την είσοδο στο διαμέρισμα, ένας νεός διαγώνιος άξονας δημιουργήθηκε, όπου το φως σε οδηγεί στο εσωτερικό. Το δωμάτιο μουσικής, η κουζίνα, η τραπεζαρία και το καθιστικό, αναφέρονται με τη σειρά τους σε αυτόν τον φωτεινό διαγώνιο άξονα.
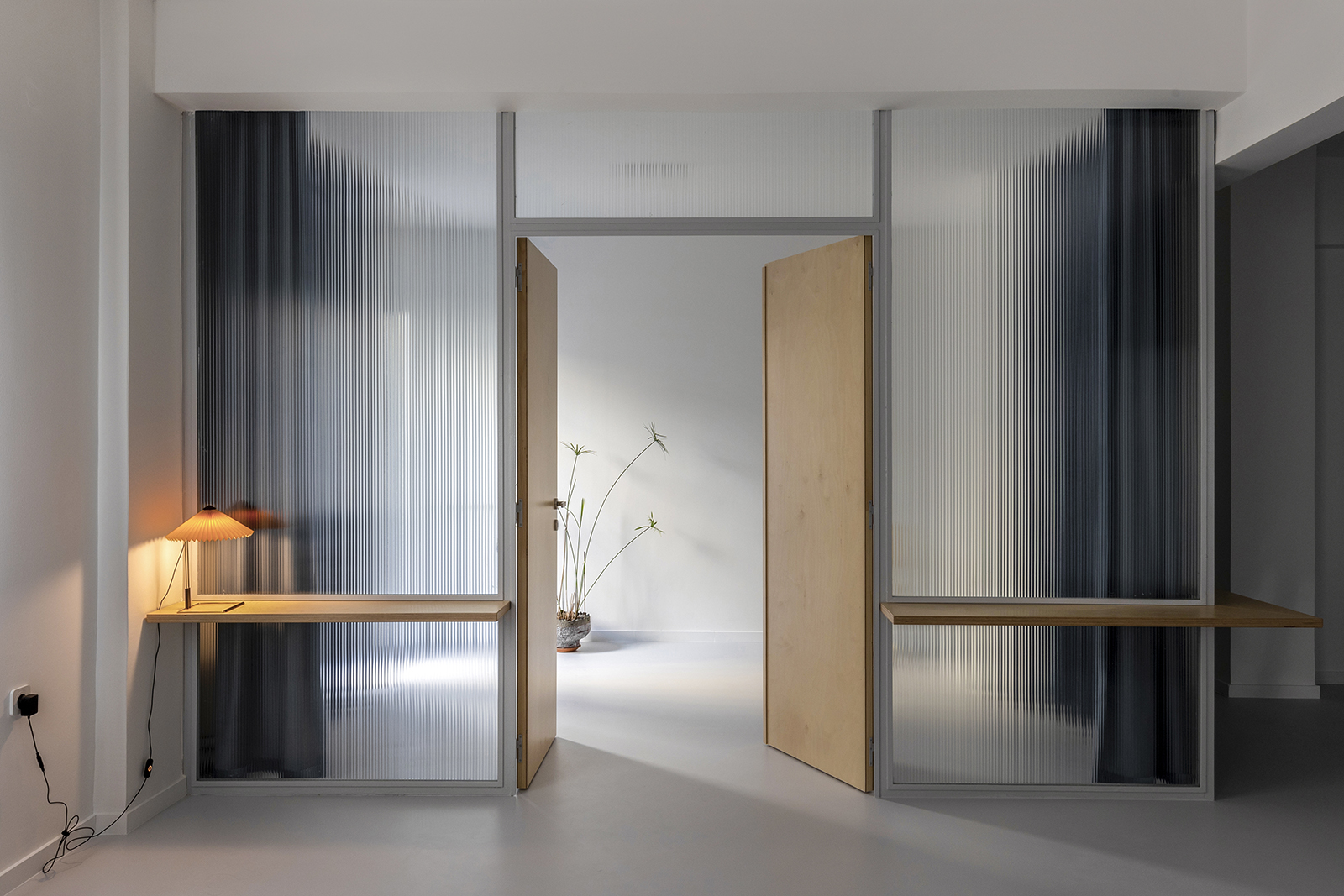
Πρώτα συναντάμε το δωμάτιο μουσικής, ένα νέο ημιδιάφανο δωμάτιο με κουρτίνες στο εσωτερικό, όπου η μορφή του μπορεί να προσαρμοστεί ανάλογα με τις ανάγκες του χρήστη.
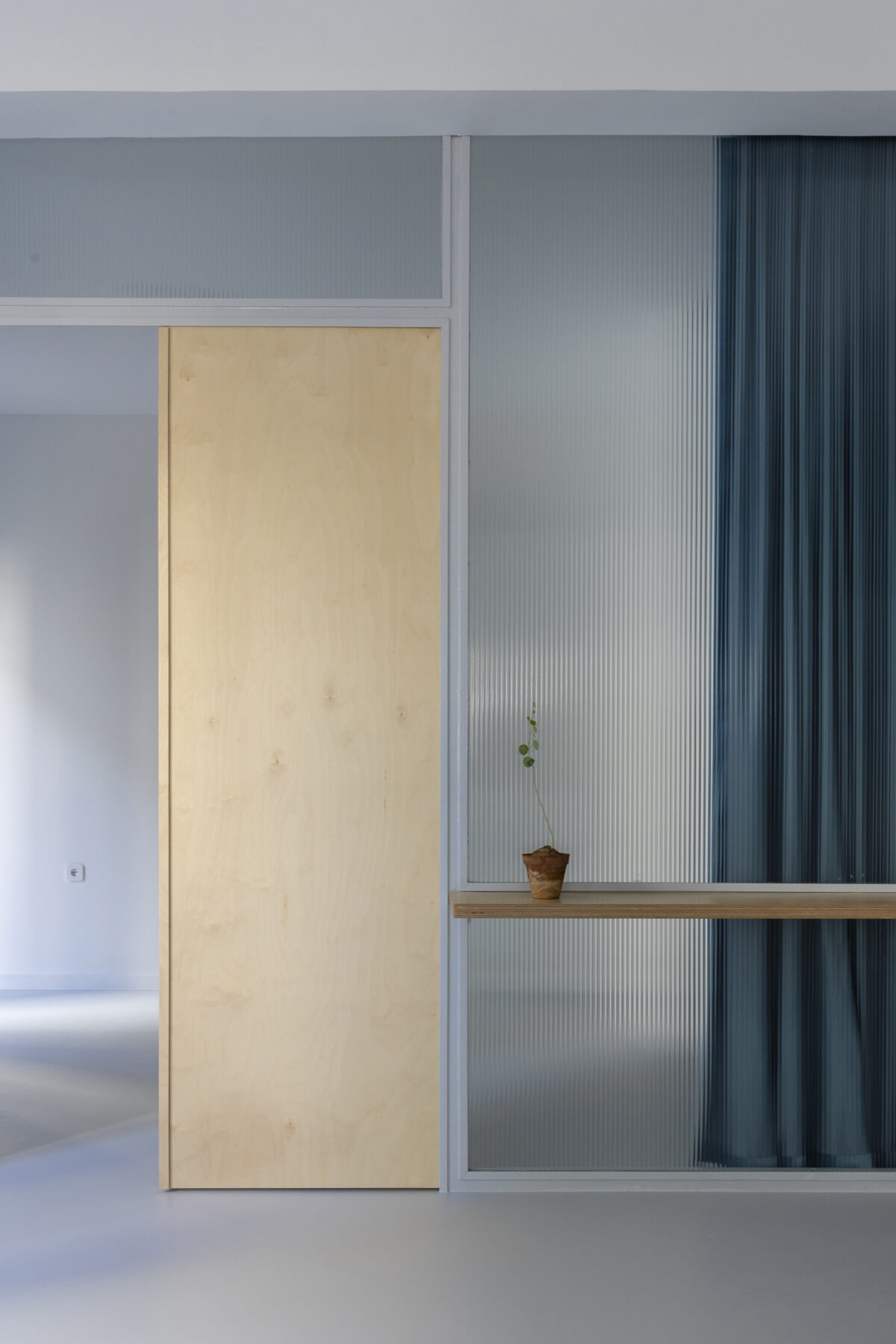
Το φως διαπερνάει το δωμάτιο και φτάνει μέχρι την είσοδο του σπιτιού δίνοντας την εντύπωση ότι εξαφανίζεται στο χώρο, ενώ κλείνοντας τις κουρτίνες δημιουργείται ο προστατευμένος ιδιωτικός χώρος που απαιτείται για τη μελέτη μουσικής.
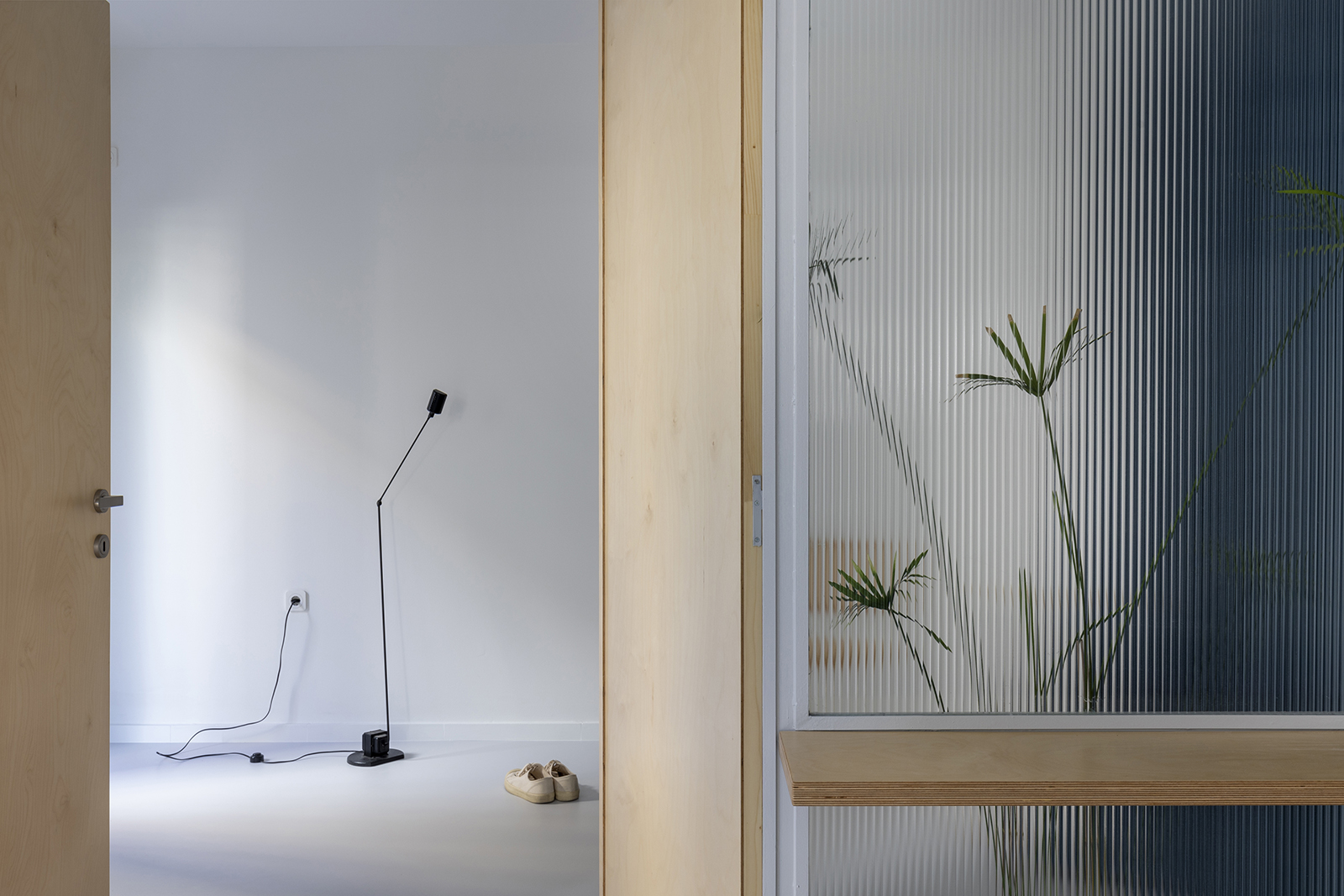
Προχωρώντας έχουμε τη κουζίνα, ένα προστατευμένο αλλά ανοιχτό χώρο που στρέφεται πλέον προς το εσωτερικό του σπιτιού και συνδέεται με τους χώρους διημέρευσης του σπιτιού.
Η διάνοιξη ενός καινούργιου παραθύρου (το οποίο υπήρχε στα σχέδια της άδειας αλλά δεν κατασκεάστηκε για οικονομικούς λόγους) ολοκληρώνει τα εργαλεία με τα οποία επιτύχαμε την διαπερατότητα και ενοποίηση του χώρου.
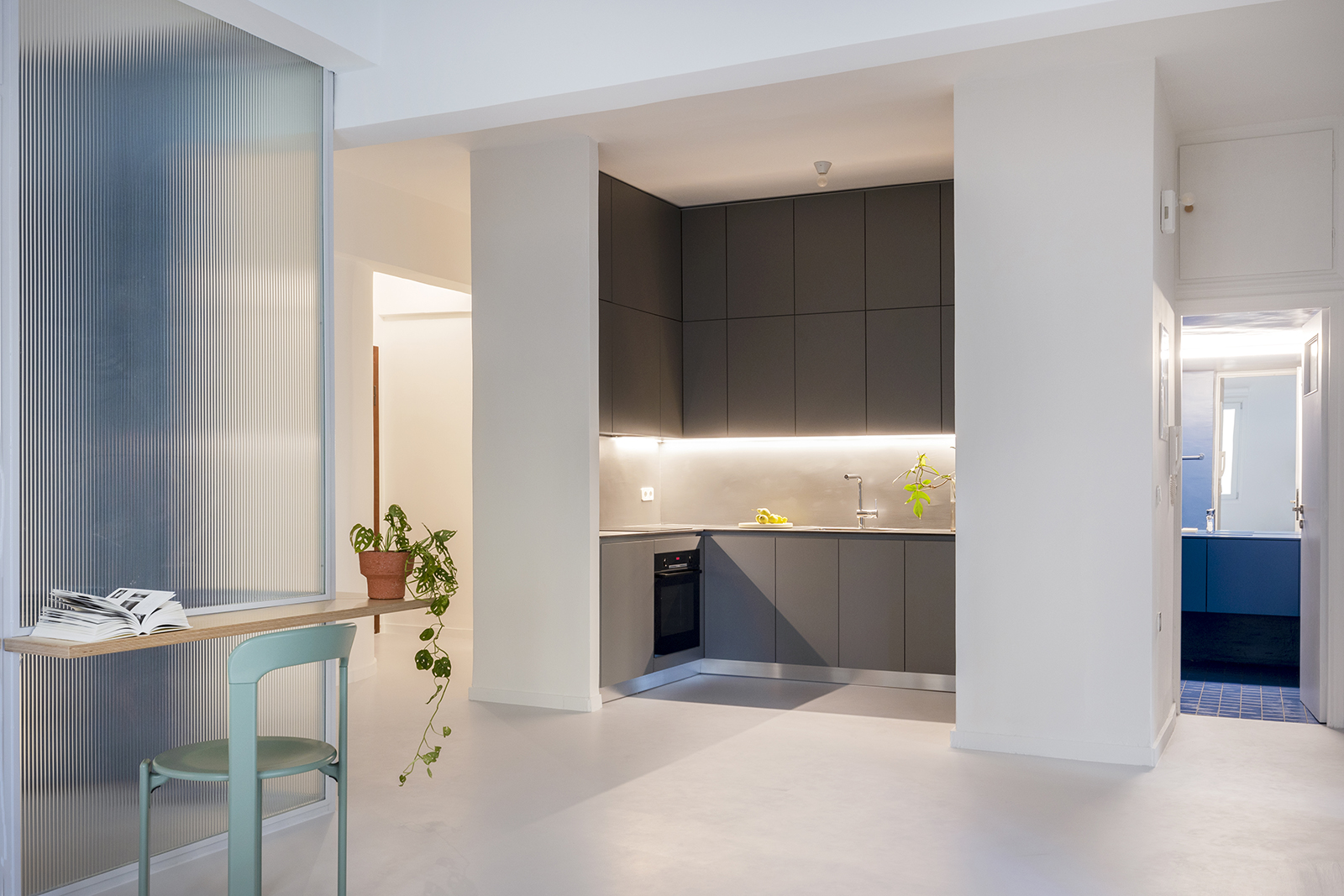
Η μονοχρωματική παλέτα και η μινιμαλιστκή αισθιτική δημιουργούν ένα ευχάριστο και ήρεμο περιβάλλον για να ζεις και να εργάζεσαι.
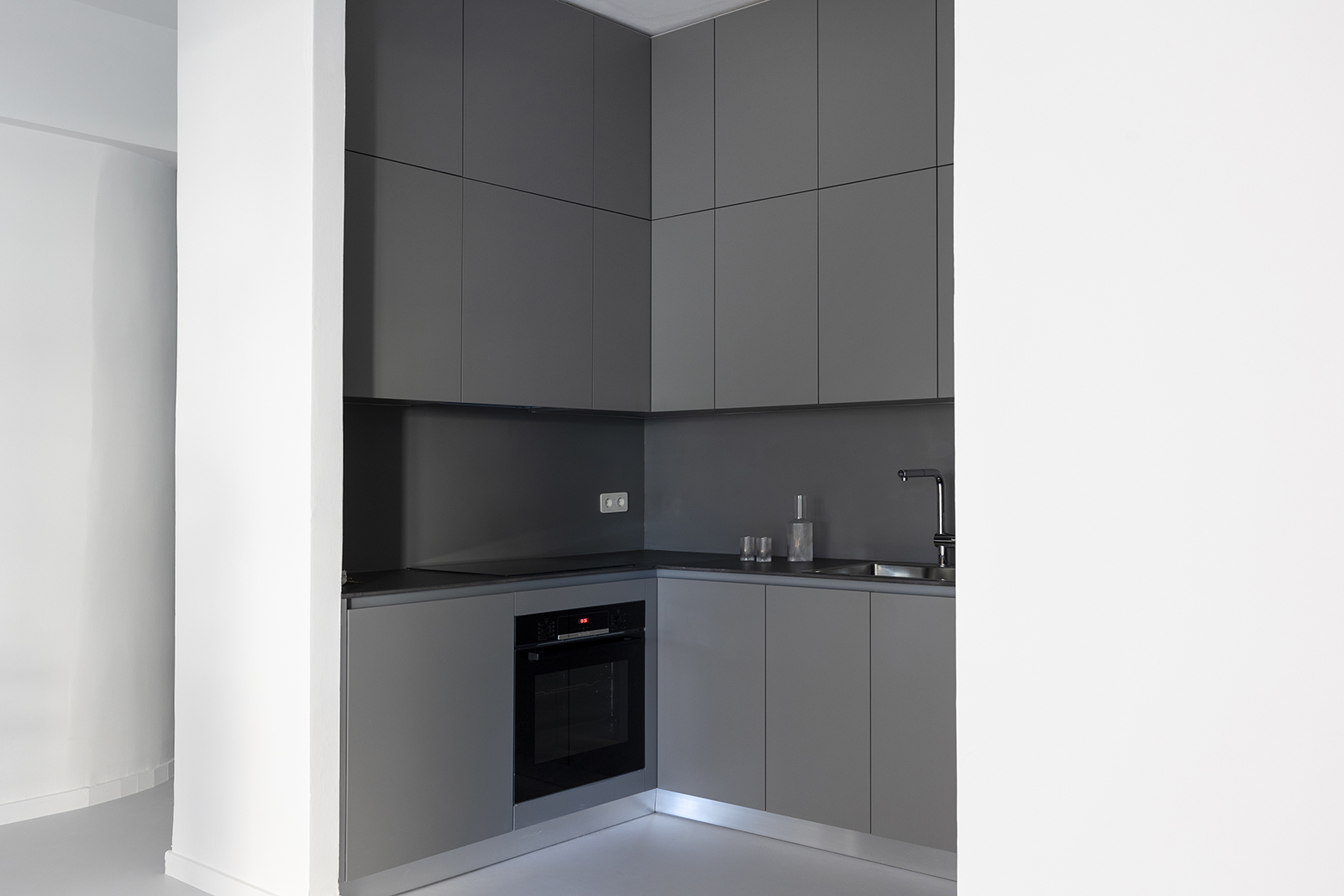
Η μονόχρωμη γκρι κουζίνα, το μουσικό δωμάτιο με το ημιδιάφανο γυαλί, τις ξύλινες λεπτομέρειες και τη μπλε κουρτίνα, όσο και το σκούρο μπλε μπάνιο, δημιουργούν διαφορετικούς κόσμους, ενώ οι λευκοί τοίχοι, ταβάνια και το ανοιχτό γκρι του εποξειδικού δαπέδου ενοποιούν το χώρο σε μια ισορροπημένη σύνθεση.
Στοιχεία έργου:
Έργο: “house for a Musician”
Τυπολογία: Ανακαίνιση διαμερίσματος
Τοποθεσία: Αθήνα, Ελλάδα
Σχεδιασμός: Θοδωρής Πουλάκος, Μάνος Μπότσαρης
Φωτογραφία: Αλίνα Λέφα
READ ALSO: Θέρετρο νήσος_Αναβίωση, Ανασχεδιασμός των εγκαταστάσεων στη λίμνη Καϊάφα | Διπλωματική εργασία από την Λιάρου Σοφία
