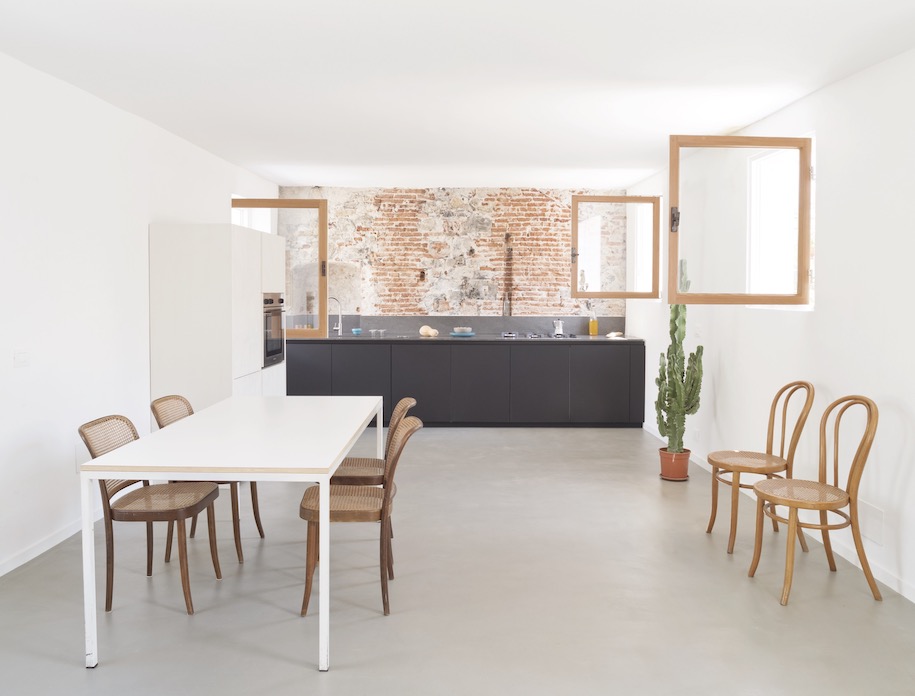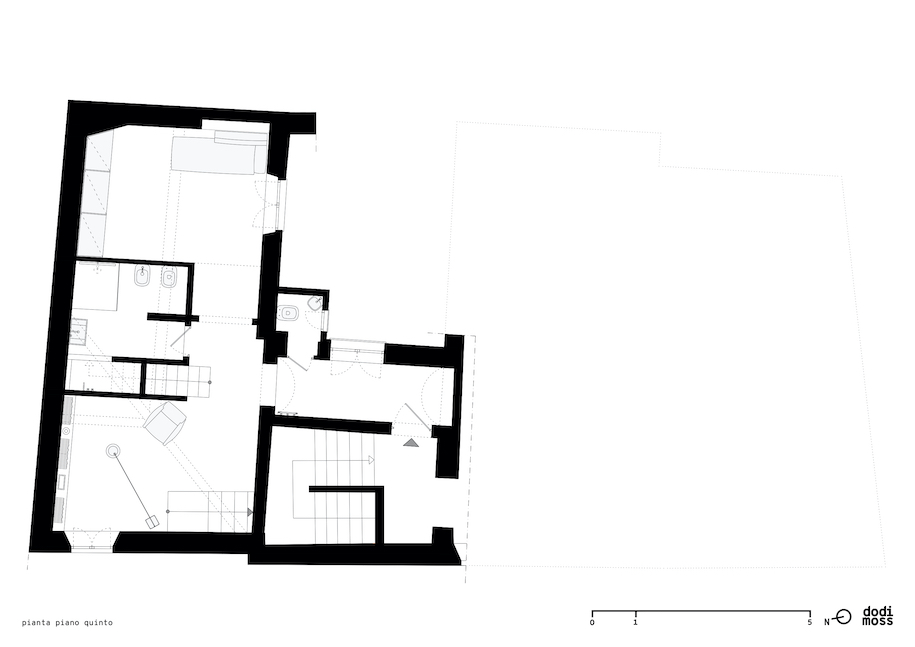A system of simple, open interconnected spaces is organized on several levels in the dense historical context of the old city of Genoa, Italy. The main part of the house, with its expertly restored wooden structure, is the prelude to the terraced spaces that open to the view over the roofs of the city. The project, completed in 2020 was a new design challenge for Dodi Moss that highlights its ability to interpret the recovery of a historical artifact.
-Text provided by the authors
Above the dark alleys of a historic center full of authentic memories, the light of Genoa is the dazzling light of slate roofs, golden and oxidized surfaces that reverberate through the windows of the house unpredictable rays of sunlight. Here, starting from the uppermost floors of a building whose construction dates back to the second half of the 17th century, Dodi Moss has recovered a series of interconnected spaces and terraces, giving life to an apartment that interprets with originality the solitary character of its owner: a young engineer working in the naval sector who spends long periods away from home, forced into the smallest size of a cabin.
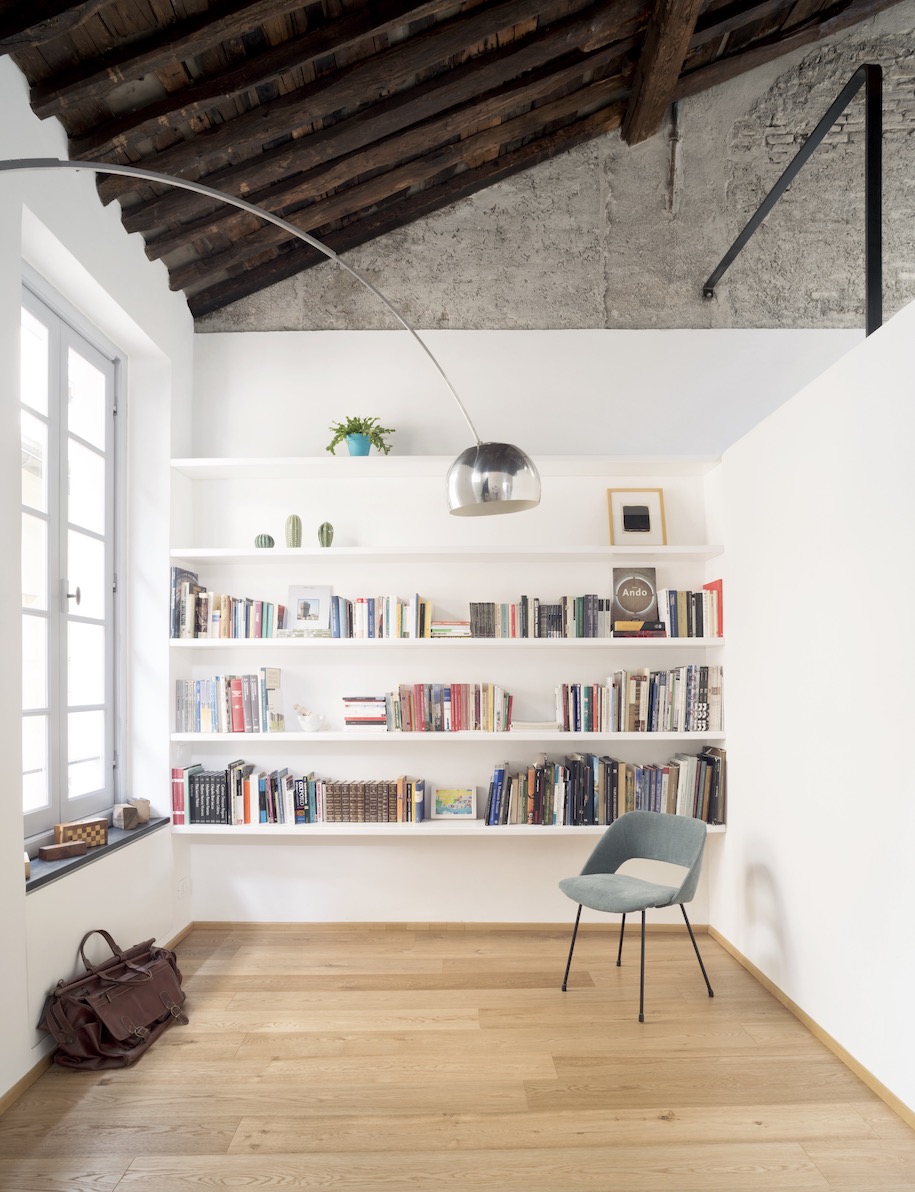
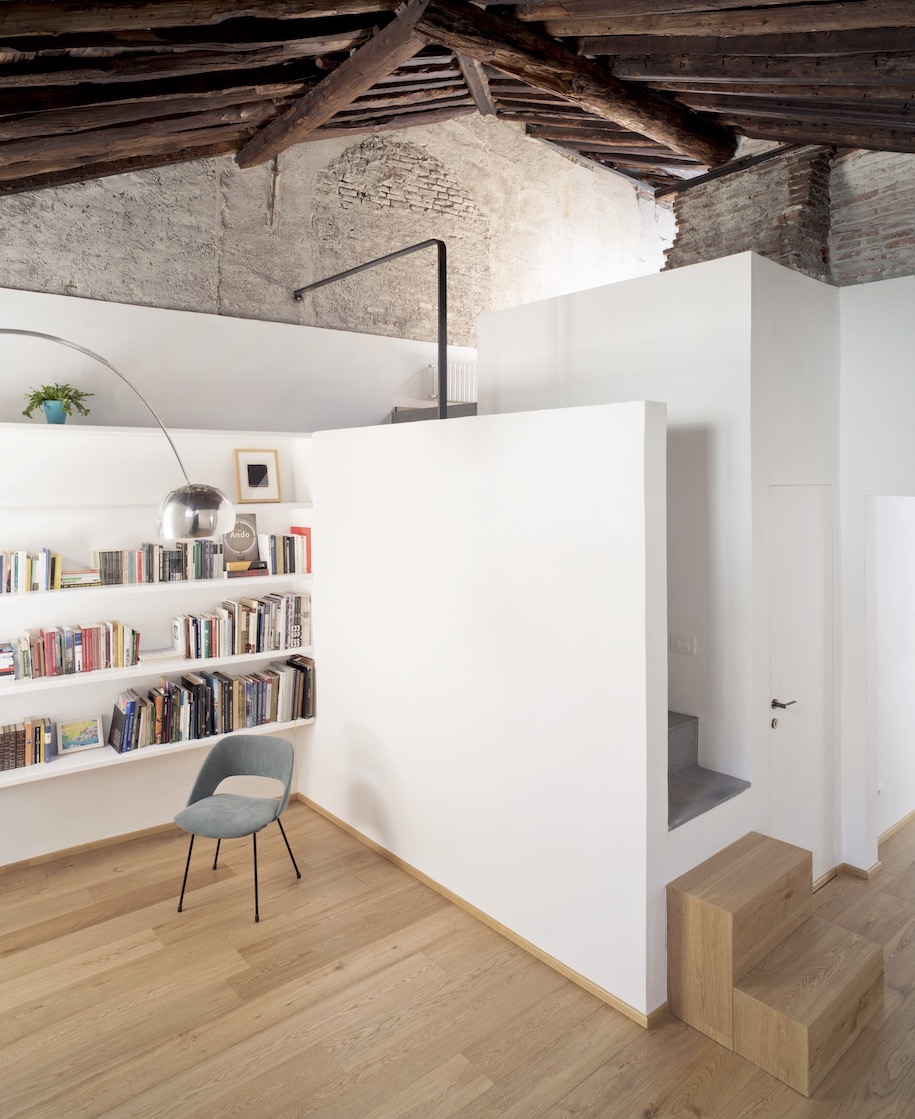
The house is accessed through a small door, 300 years old.The white lime that defines the narrow walls leads to the discovery of a space that, spacious and generous, offers a unique, intimate atmosphere. We are on the fifth and top floor of a building in the old city of Genoa and we are welcomed inside a house that preserves the charm of past times in its existing elements starting from the large and valuable wooden structure, carefully restored, which shelters in full view the main volume of the apartment.
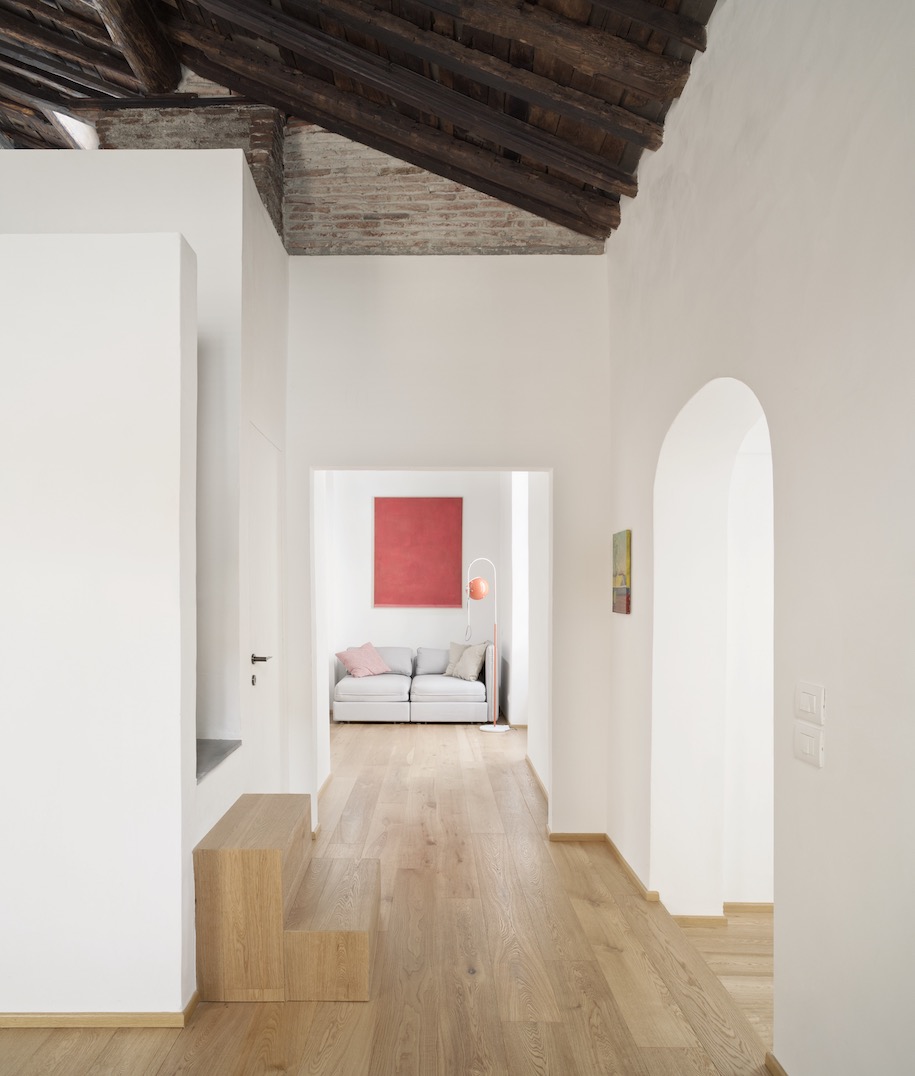
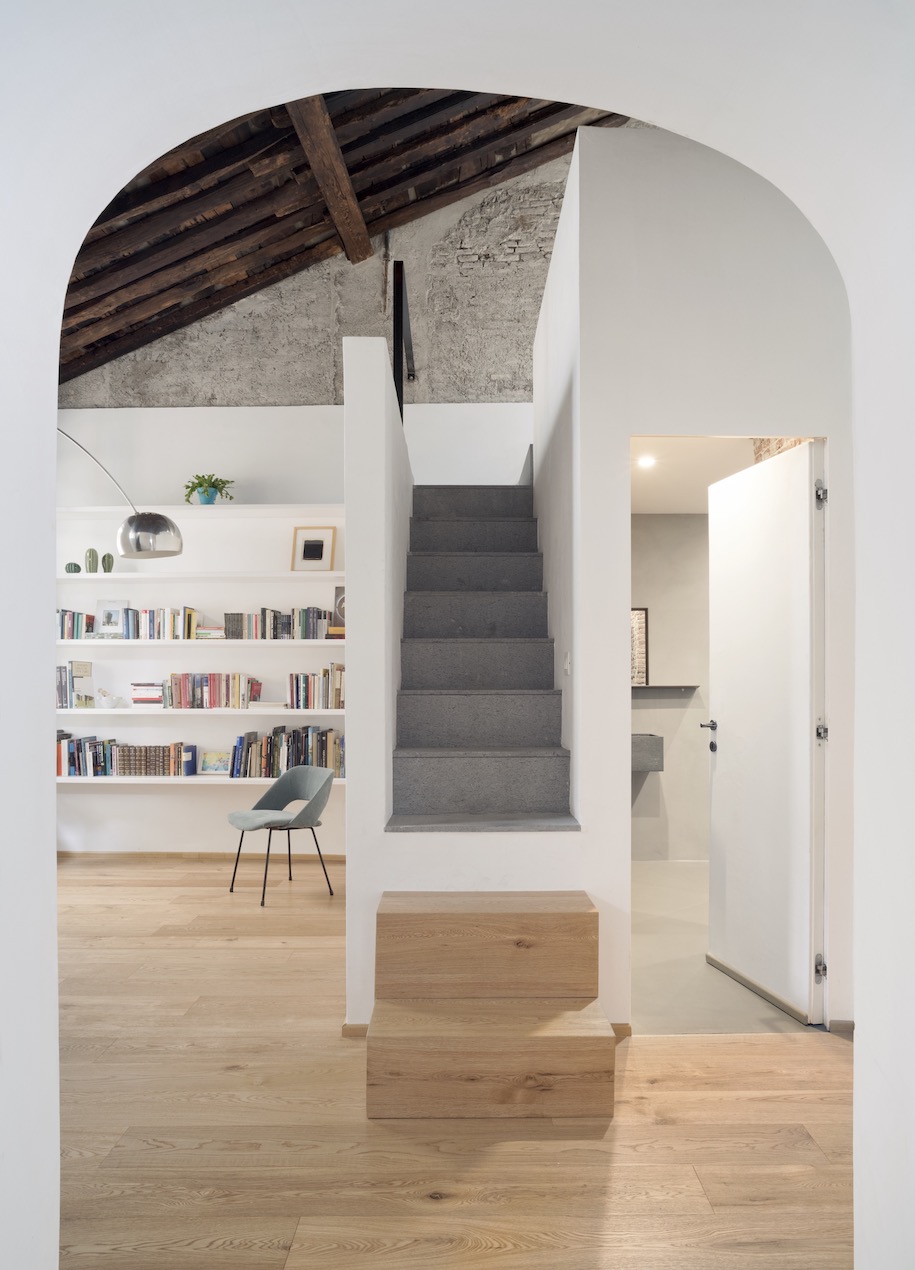
A black slate staircase is enclosed between two walls that are interrupted as soon as we reach the mezzanine floor, where a bed and a wardrobe are placed. The staircase welcomes us while it organizes this minimalist box of light. The walls that define these fluid, interconnected spaces are characterized by even surfaces finished with natural lime. The mezzanine floor, closer to the historic wooden roof, exhibits a palimpsest of wall textures also left in sight. The staircase also defines two areas that are located on the fifth floor. To the right, immediately after the bathroom, a space for relaxation furnished with a sofa, two abstract paintings, a simple closet. To the left, the living room leads to a reading area consisting of an armchair, a bookcase and a lamp.
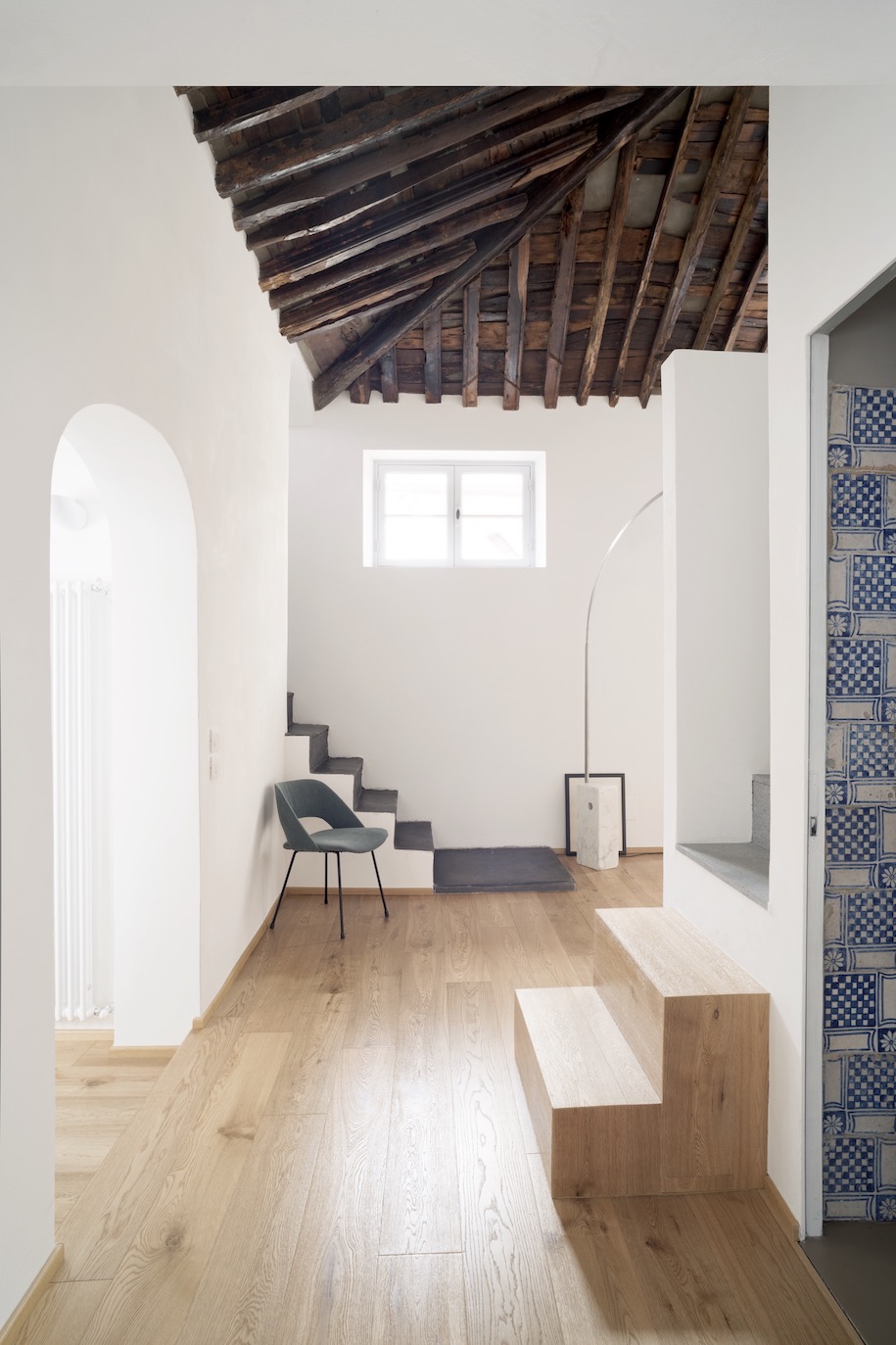
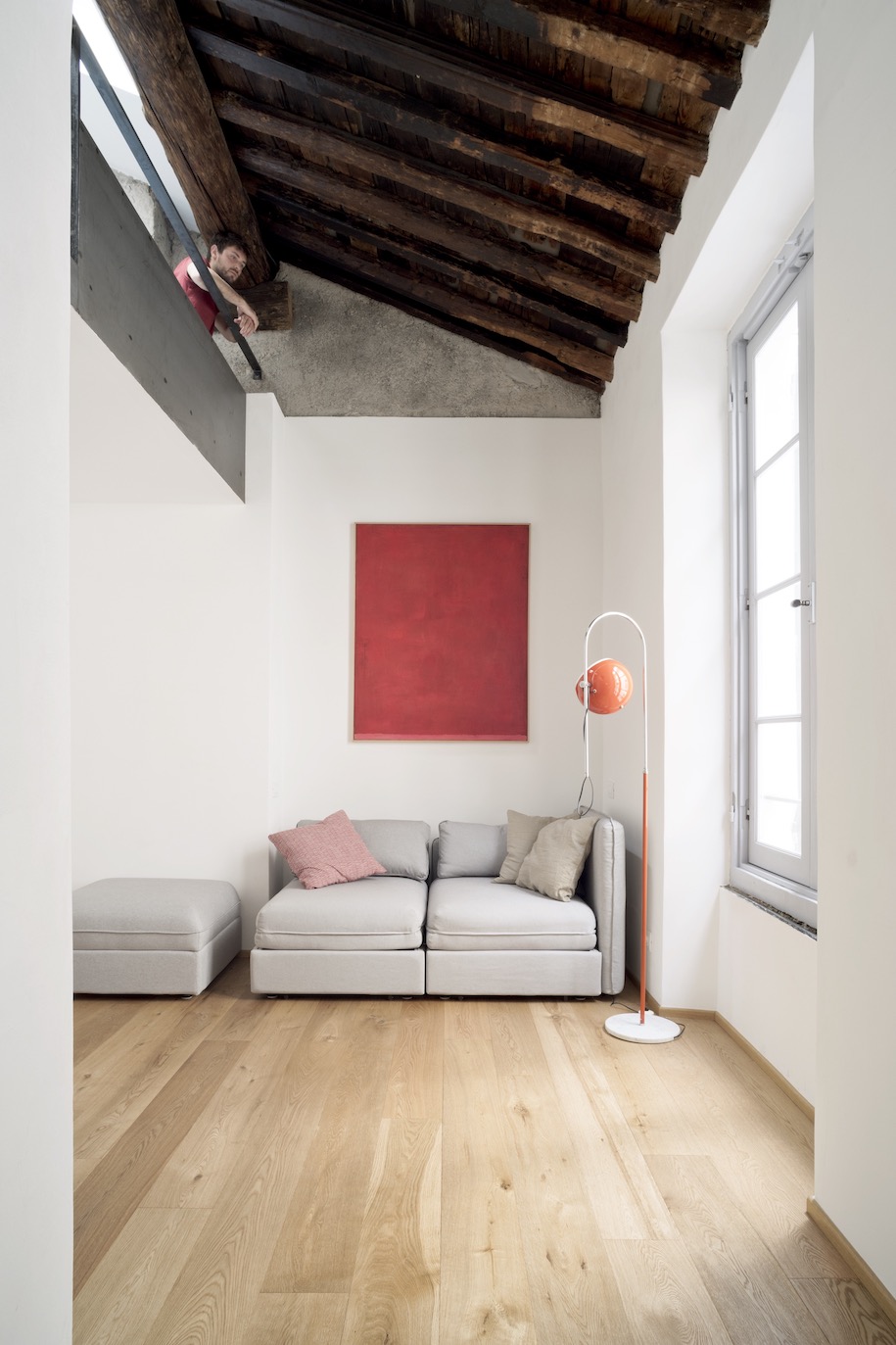
“The house is a hymn to the absence of boundaries. There are no doors other than those to the bathrooms. The space is fluid, interconnected on several levels and above all minimal: it contains just few simple things. An almost ascetic place above the roofs of the city.”, says Matteo Rocca from Dodi Moss.
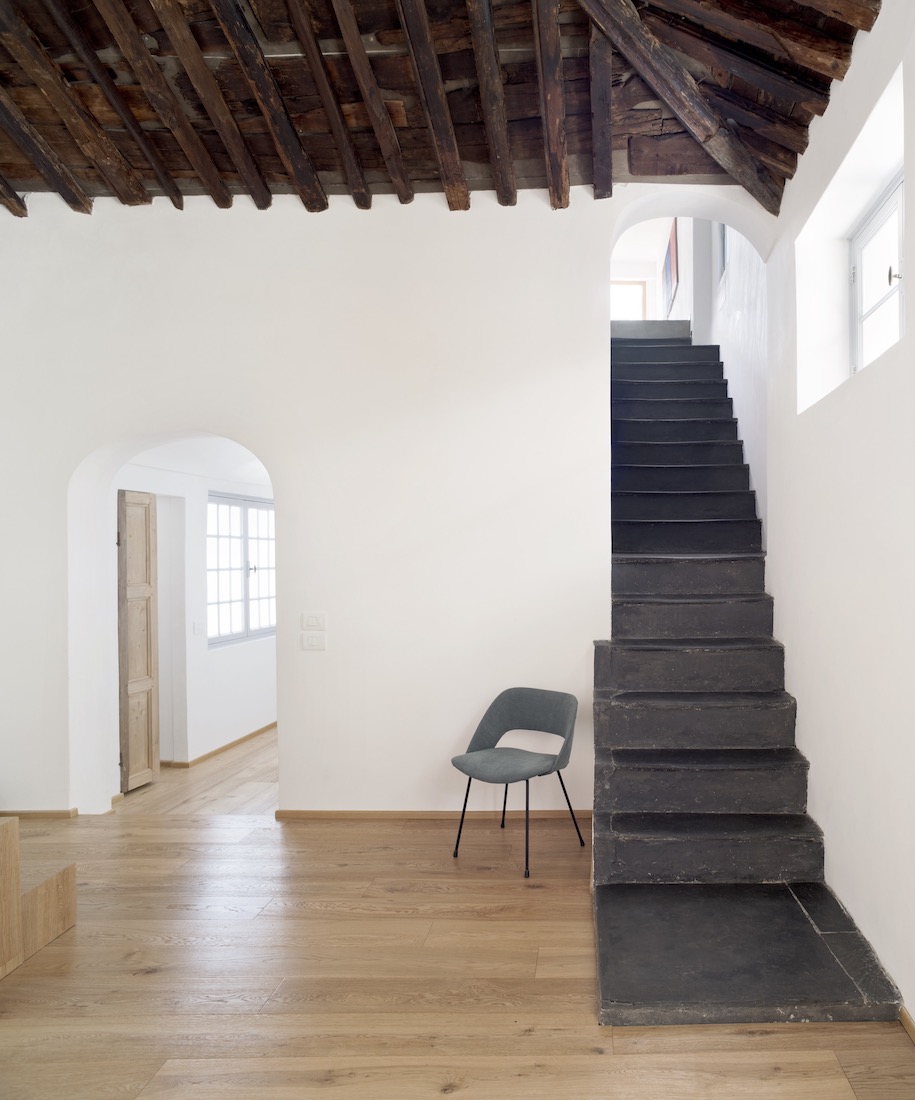
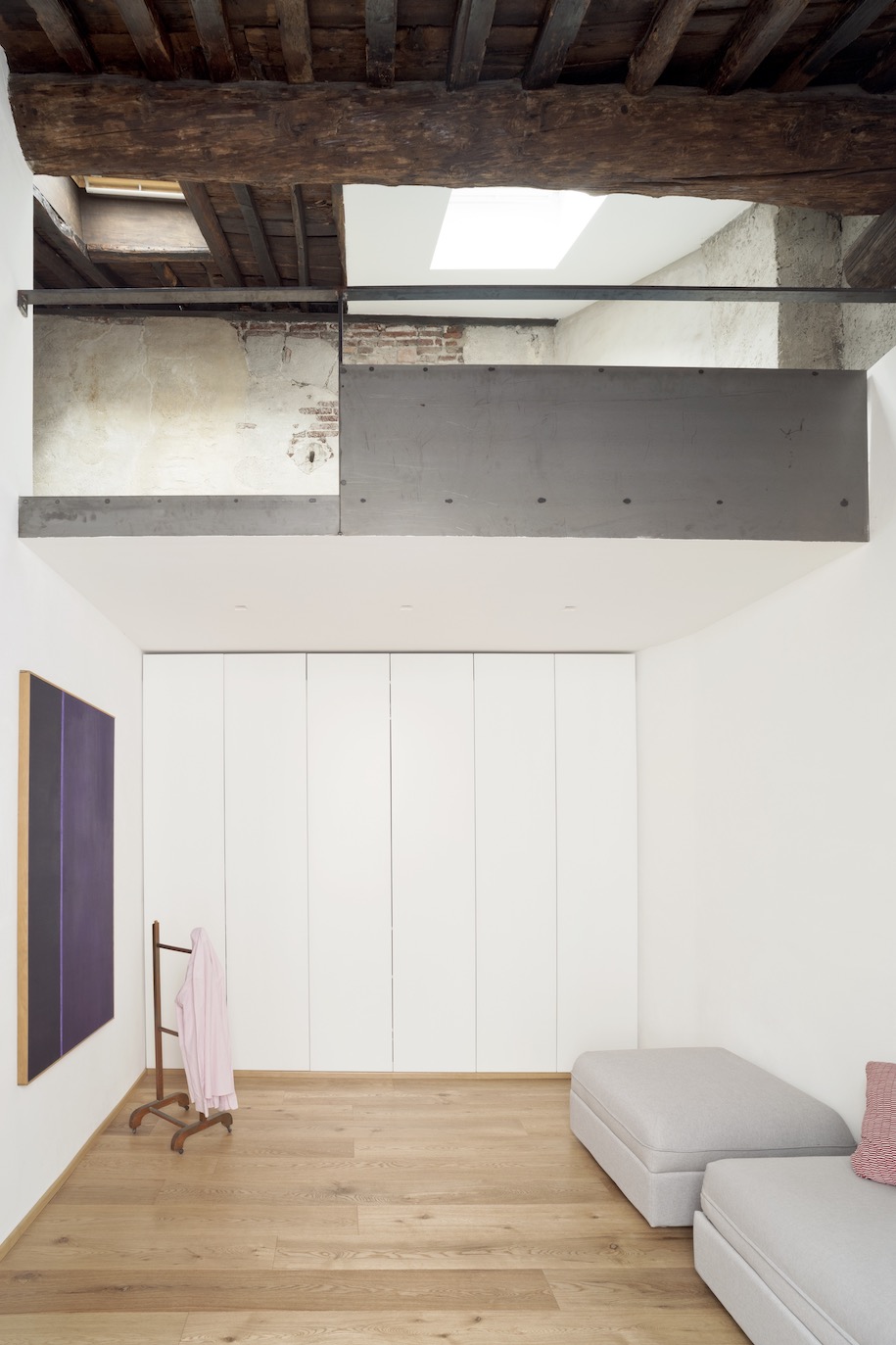
From here, through another black slate staircase, you leave the main room and go up to the kitchen, located on the sixth floor of an adjacent structure, and further on to the terraces. Here you enter the realm of light that reverberates on the rooftops and reveals a parallel world, in stark contrast to the dark, stony heart of the city below. The view here opens up to a sea of contrasting elements, a shapeless set of roofs, towers, bell towers, gutters and other roof terraces (affacciatoi, as they call them in Genoa) large and small, lush and barren. After all, the access to these outdoor areas, for the owner of the house, is a little bit like being back at sea, when he ascends to the deck of the ship. Here a wooden floor recalls the cozy materiality of the home interior and at the same time brings us closer to the thought of the sea, which, although not visible, is strongly present.
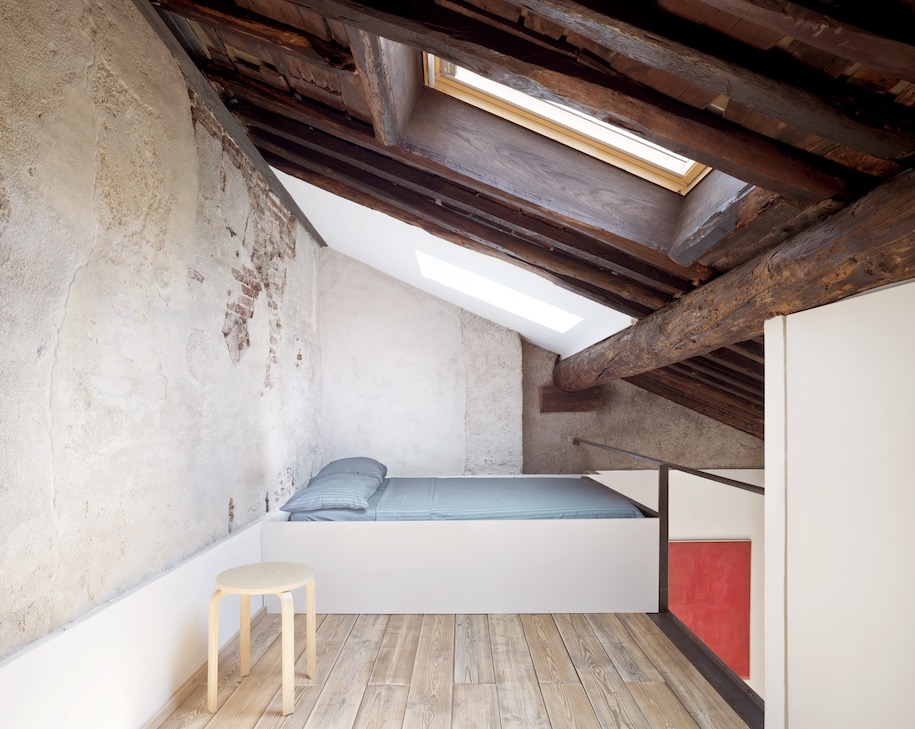
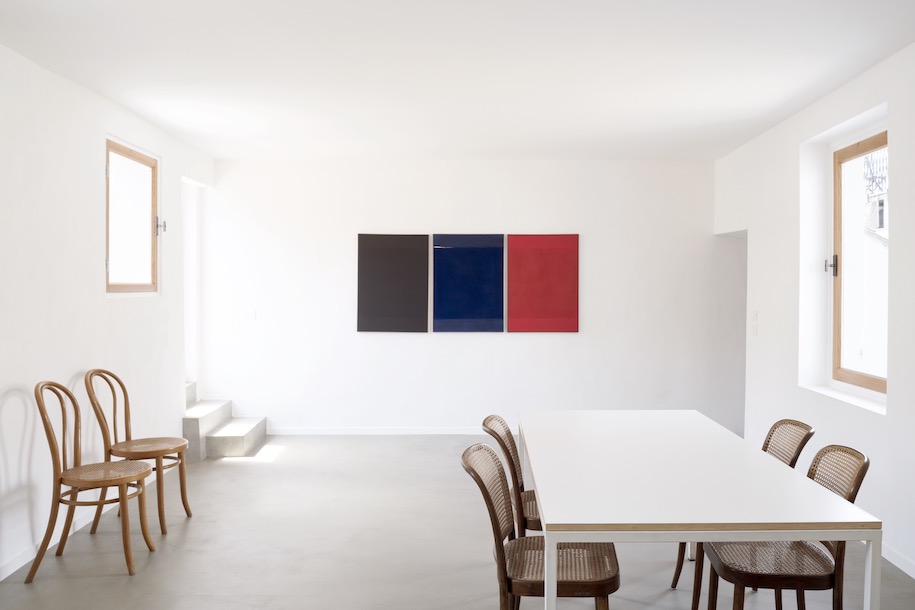
Refined details and an unexpected layout are constantly confronted with simple materials, shown in their essence. An extraordinary sense of comfort pervades the house, encased in a robe of skillfully restored wood and masonry elements. Yet there is nothing monumental about this house. Only traces of the ordinary that give glimpses of other ages and other uses in an essential house, designed with delicacy and accuracy.
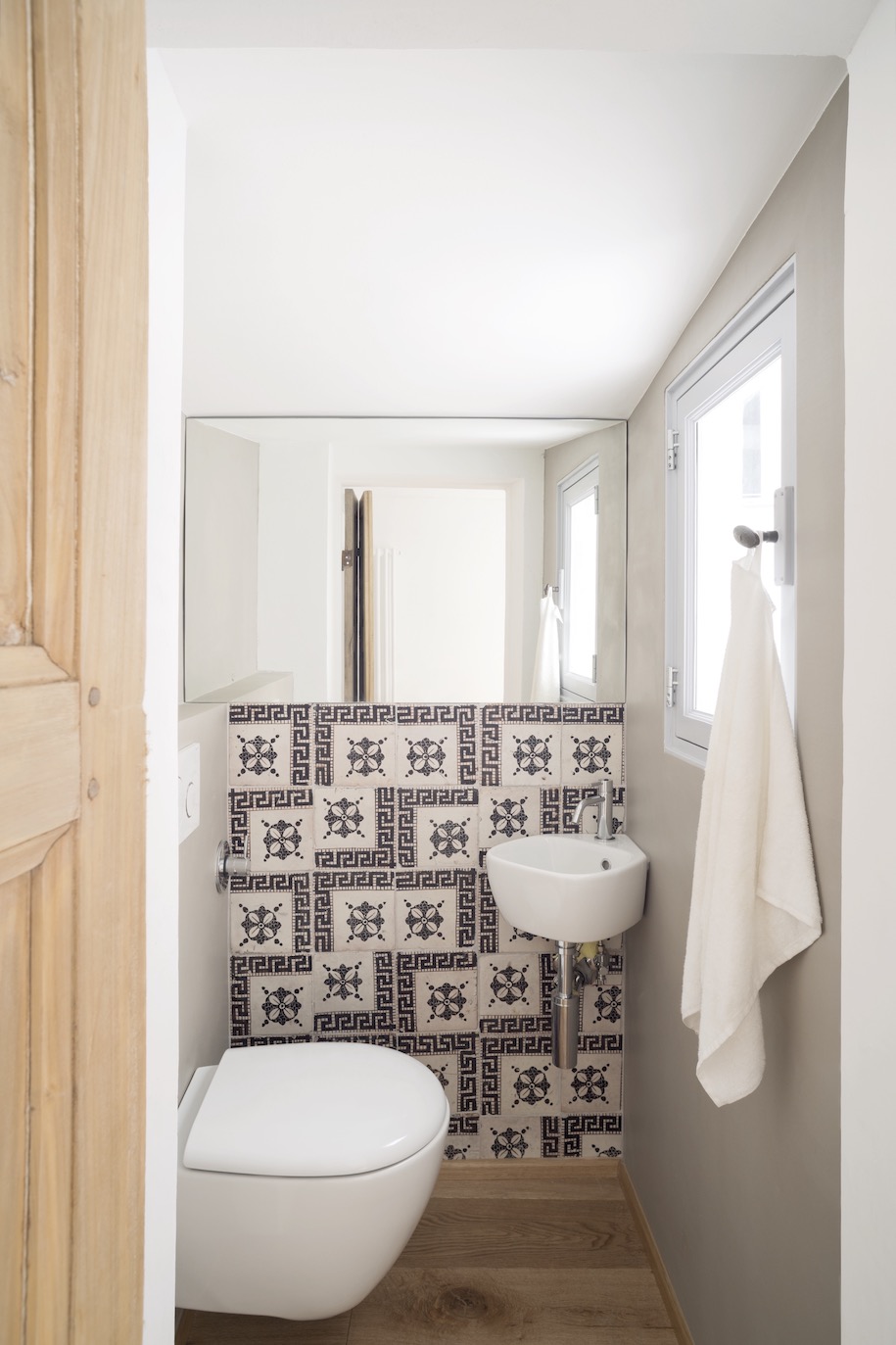
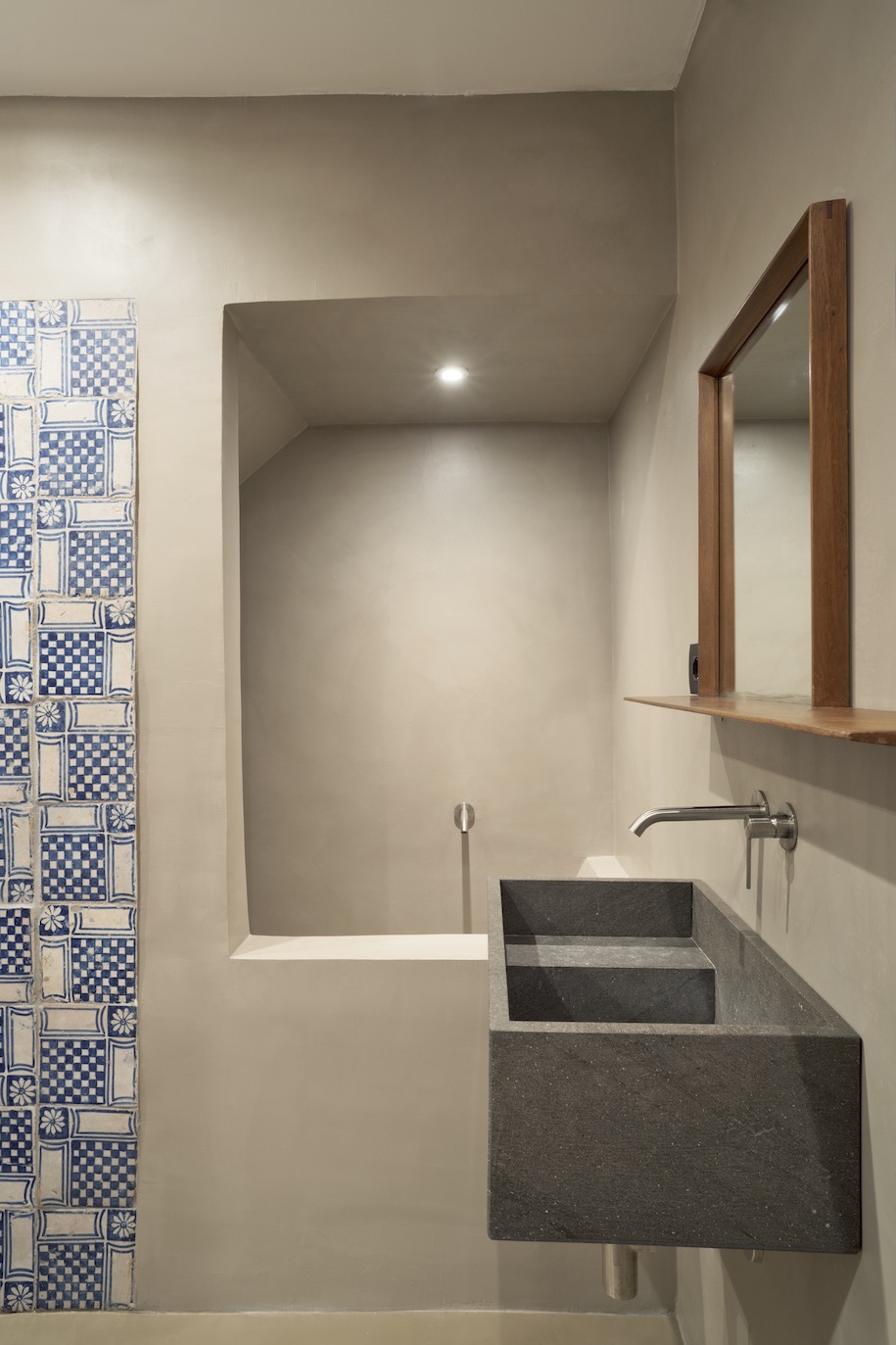
With this project Dodi Moss demonstrates its ability to deal with the recovery of a historical artifact with sensitivity and competence, interpreting the theme with the multidisciplinary experience that characterizes the studio.
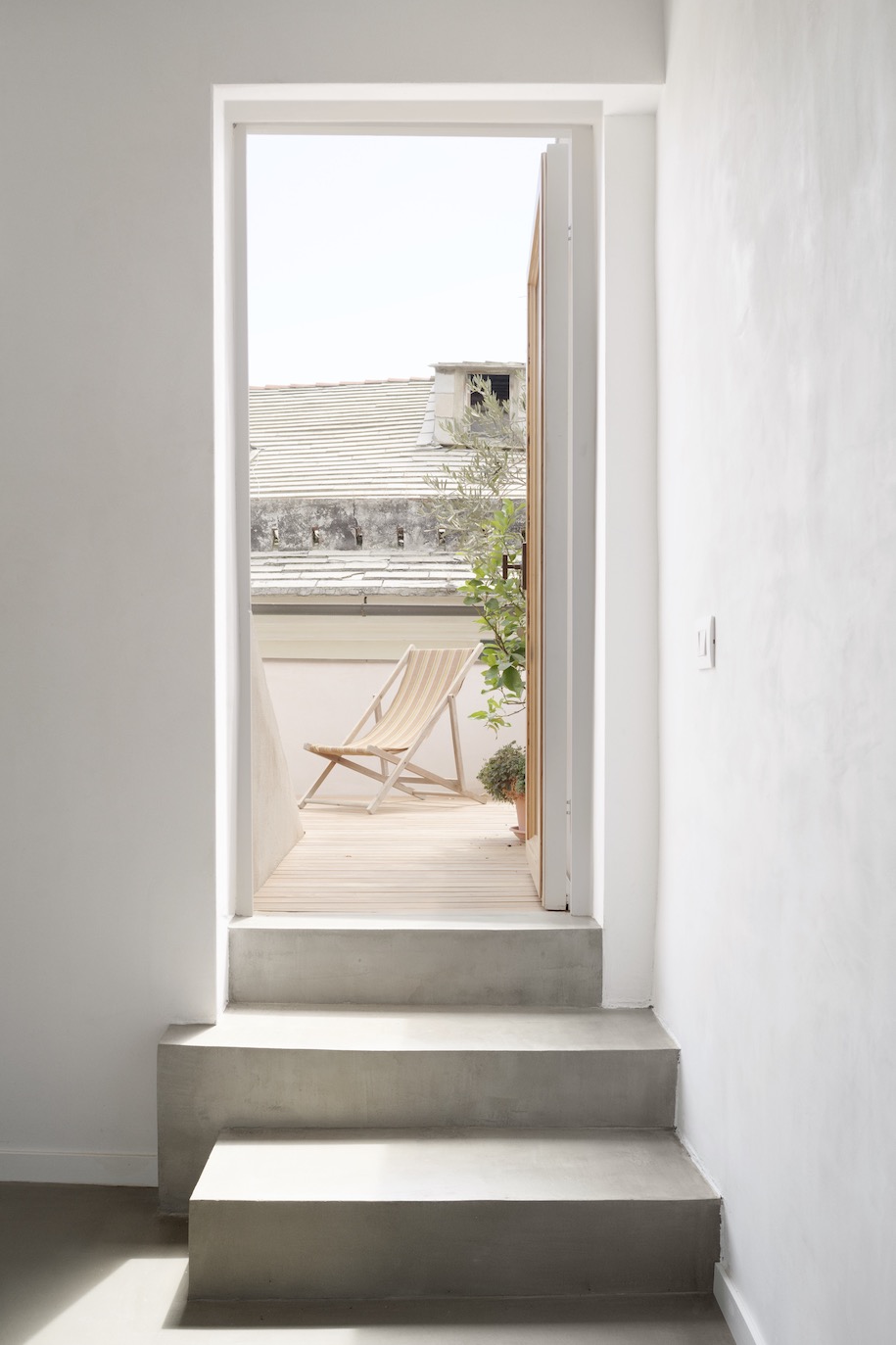
“The wooden structure made in the second half of the seventeenth century exhibits ancients construction techniques that date back to the time of the Republic of Genoa. The influences from the naval sector that can be observed in this place result from the interchange between building and naval workers and from the recycling of materials derived from the dismantling of boats, such as the masts coming from the sailing equipment. The rough appearance and the almost total absence of any machining of the main load-bearing elements or the shaping of some joints conceal a sophisticated structural idea that made it possible to create large spans with very slender elements. The roofing covering is typically composed of three layers of slate elements nailed to the planking and set with lime mortar.”, point out the architects from Dodi Moss.
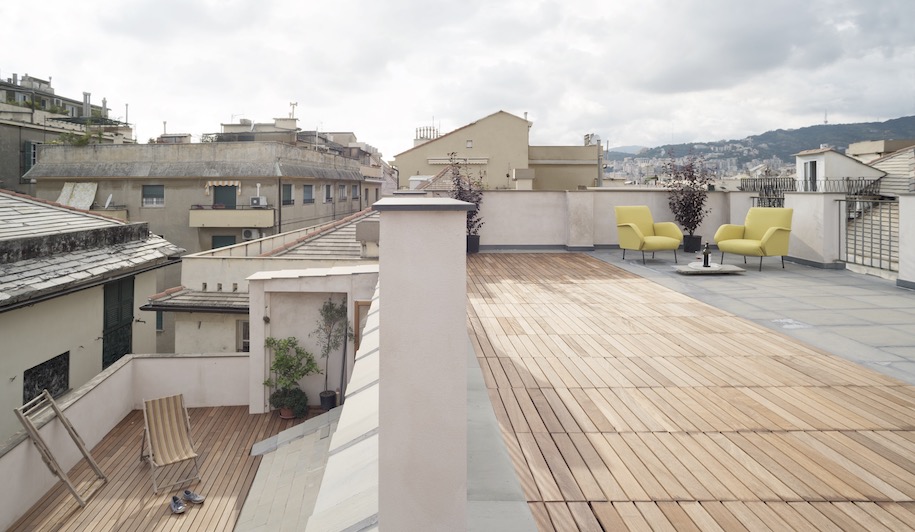
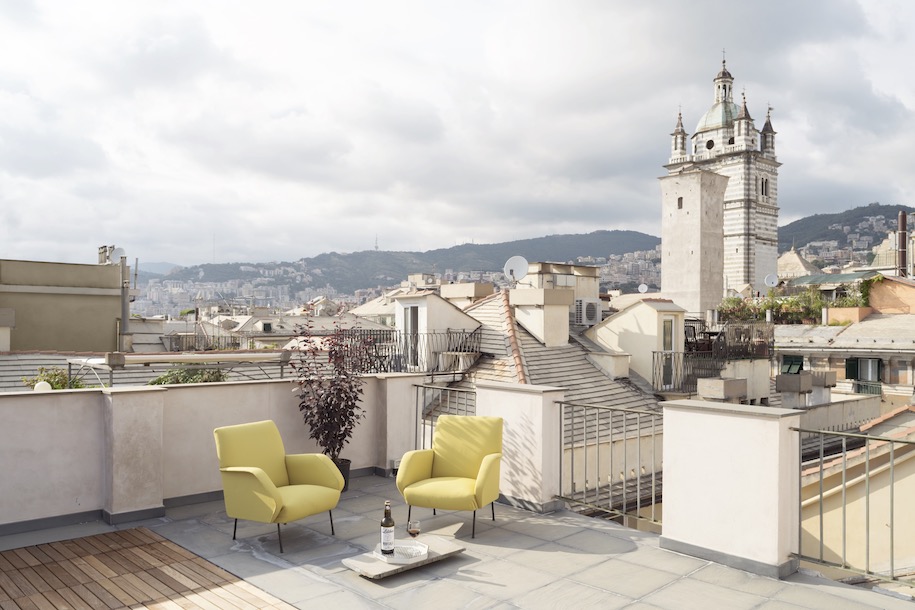
About Dodi Moss
Dodi Moss was founded in May 2004 as an engineering company. In 2020 it is composed of 20 partners specialized in different disciplines, among them architects, engineers, landscape designers, archaeologists, geologists and agronomists, in addition to your collaborators. The motto a collective vision for ethical projects expresses its mutlidisciplinary approach. It works on complex projects dealing with urban enhancement, restoration of buildings of historical importance and master planning and design of green areas and landscaping.
Drawings
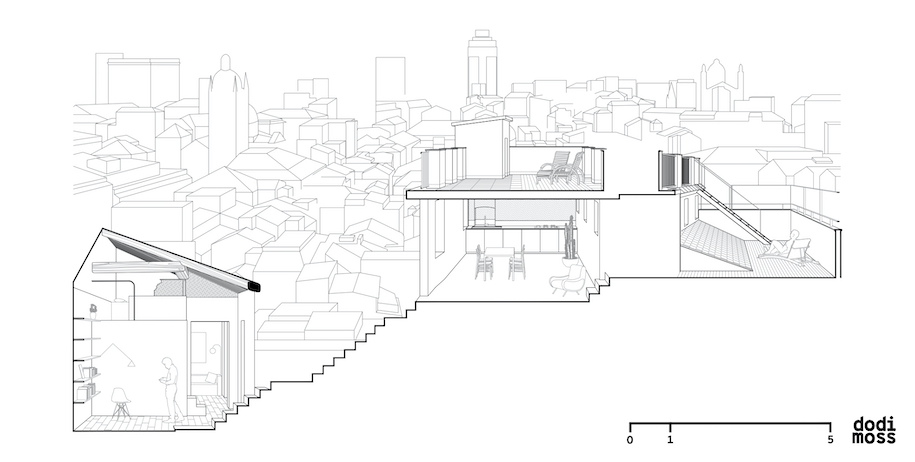
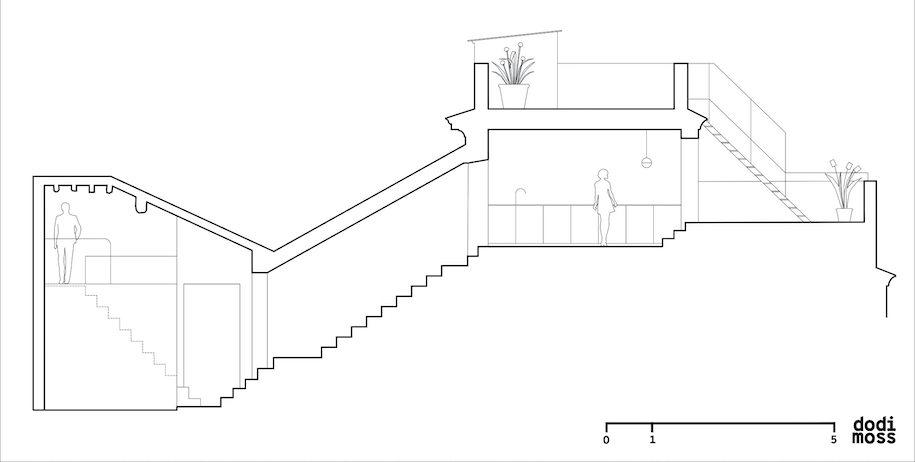
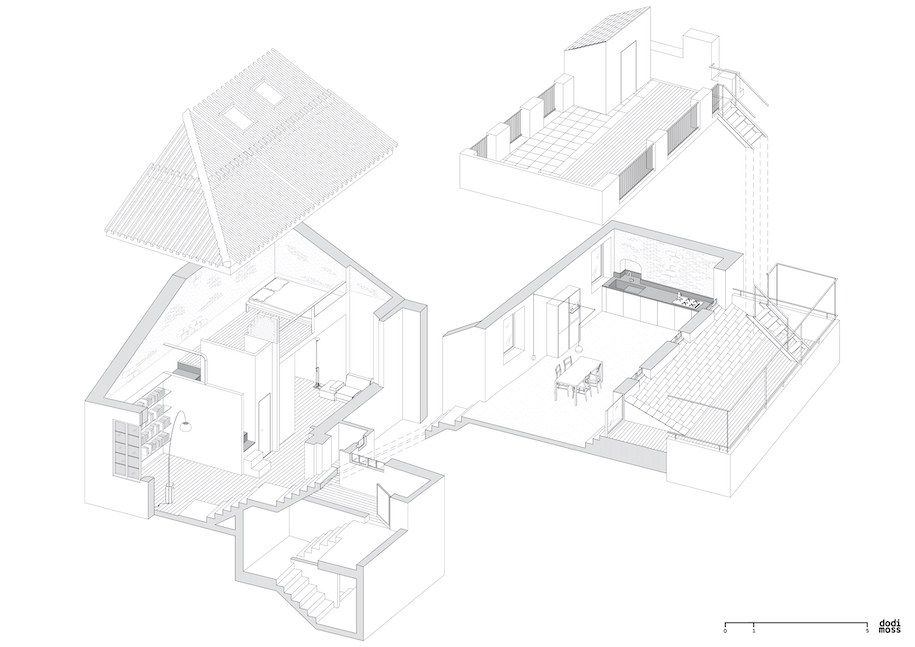
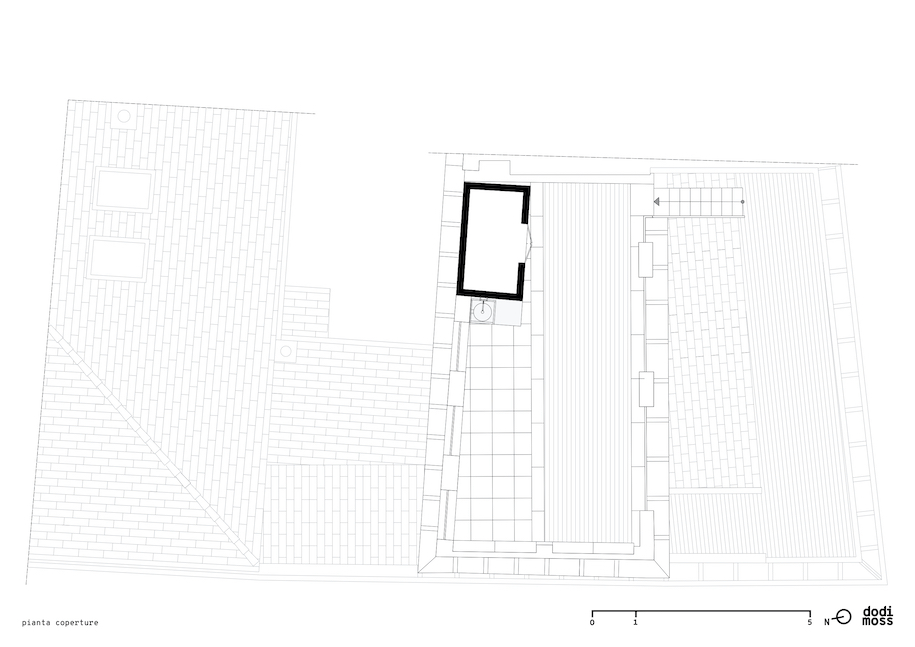
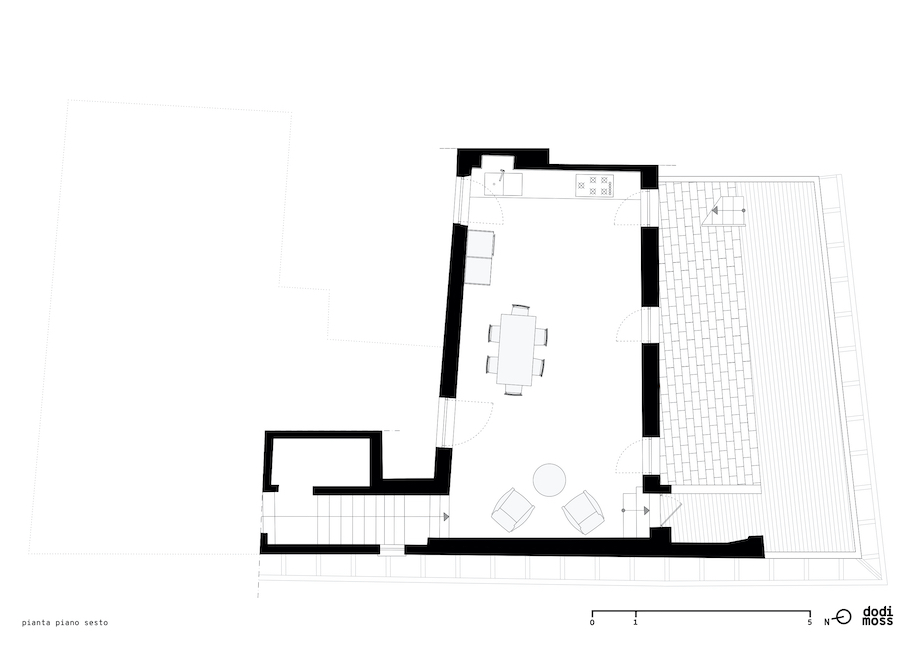
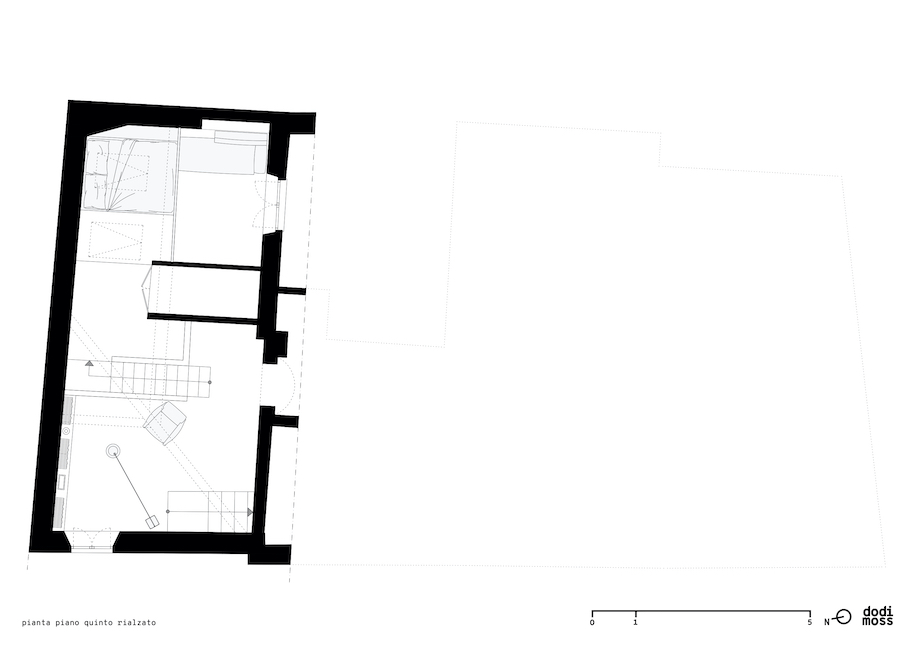
Facts & Credits
Project Title House for a sea dog
Project location Genoa, Italy
Architect DODI MOSS
Project design team Matteo Rocca, Jacopo Battistini
Client Private
Area Apartment: 110 square meters, Lower terrace: 21 square meters, Upper terrace: 33 square meters
Completed May 2020
Construction company Ledi snc, Genoa, Italy
Woodworking, wood restoration and fixtures Silvio Balloi, Genoa, Italy
Photography Anna Positano
Press Agency Cultivar
READ ALSO: Winebar TEN10 στον Πύργο Ηλείας | by Arche - Architecture & Design Lab
