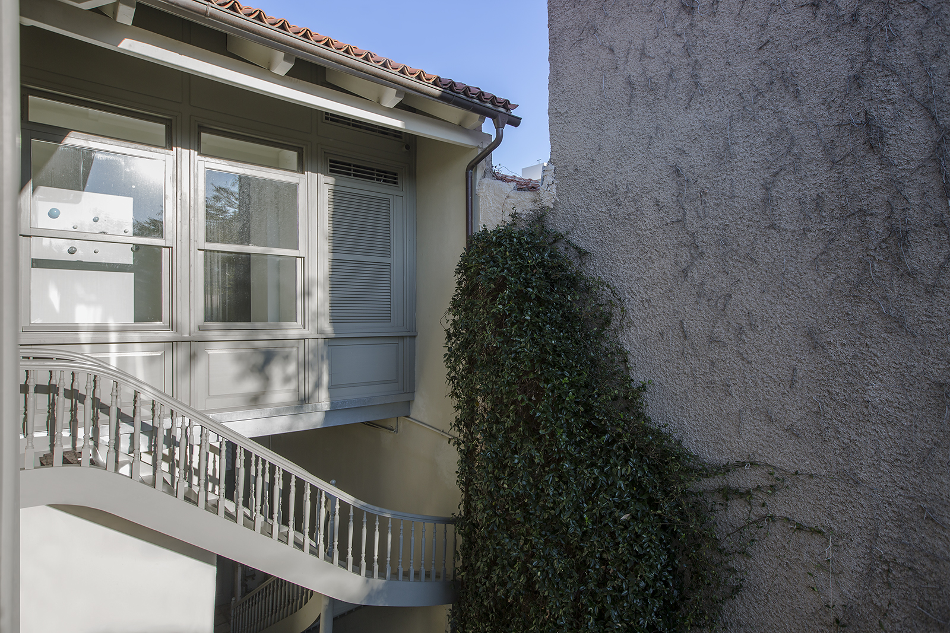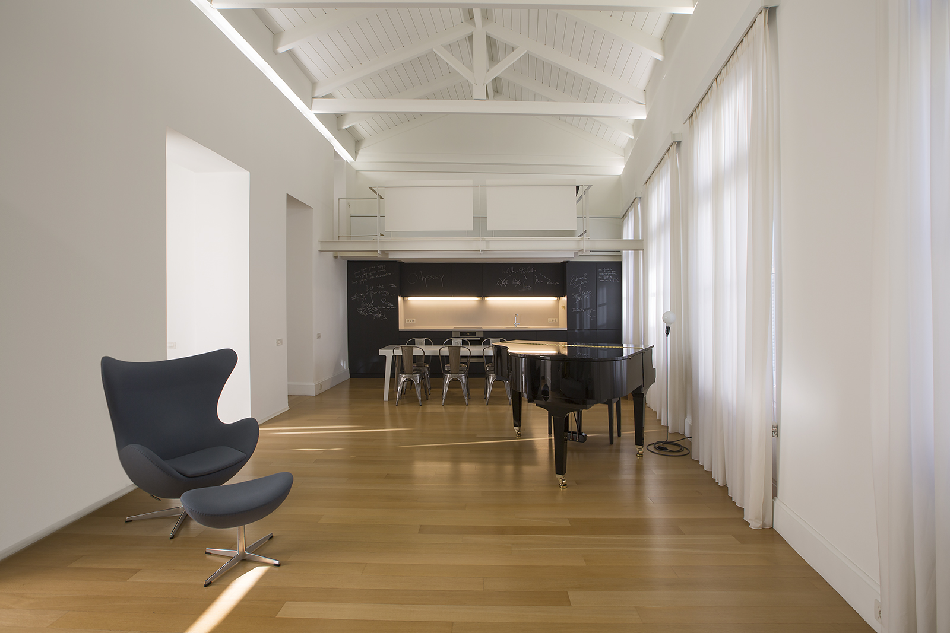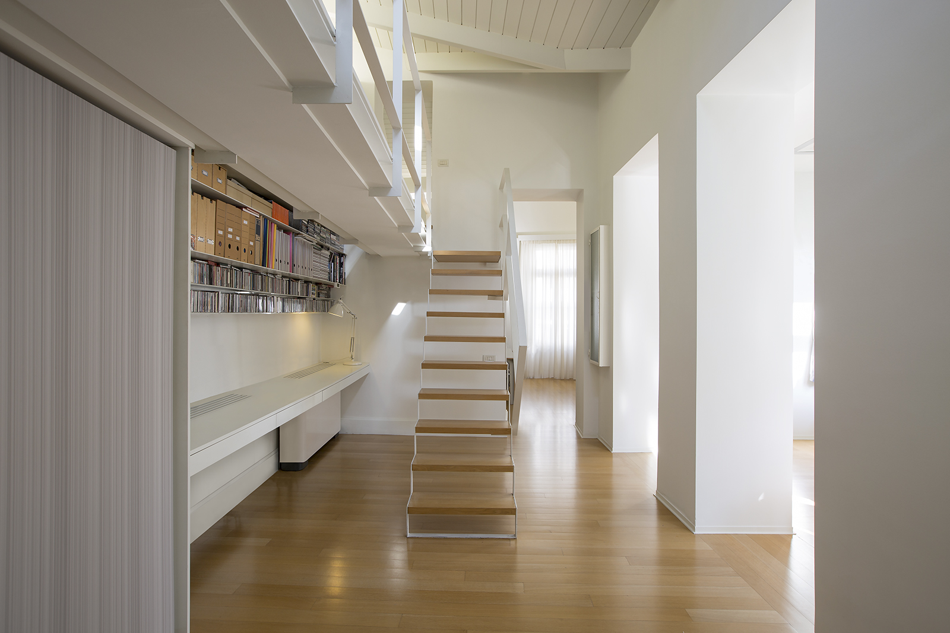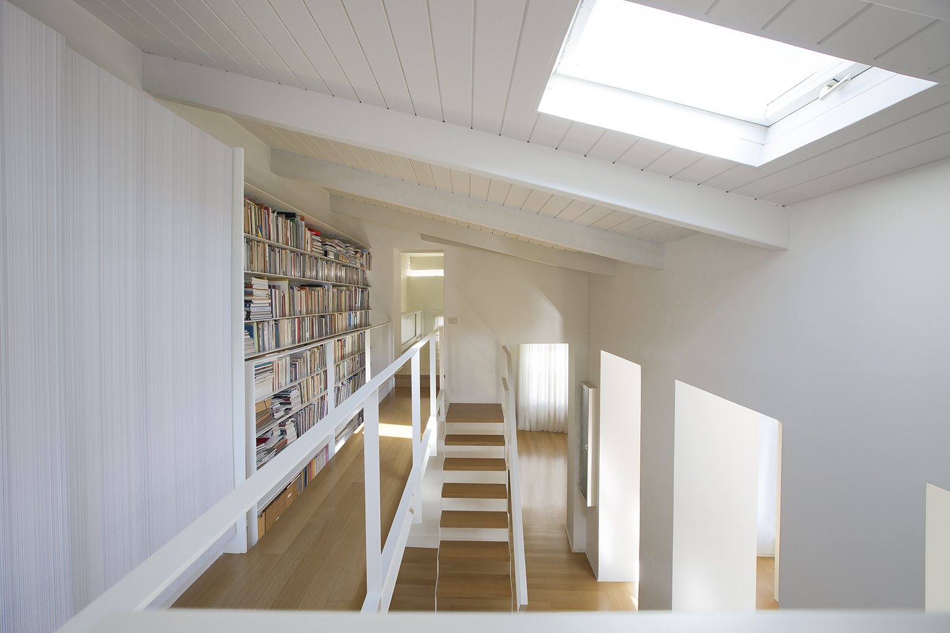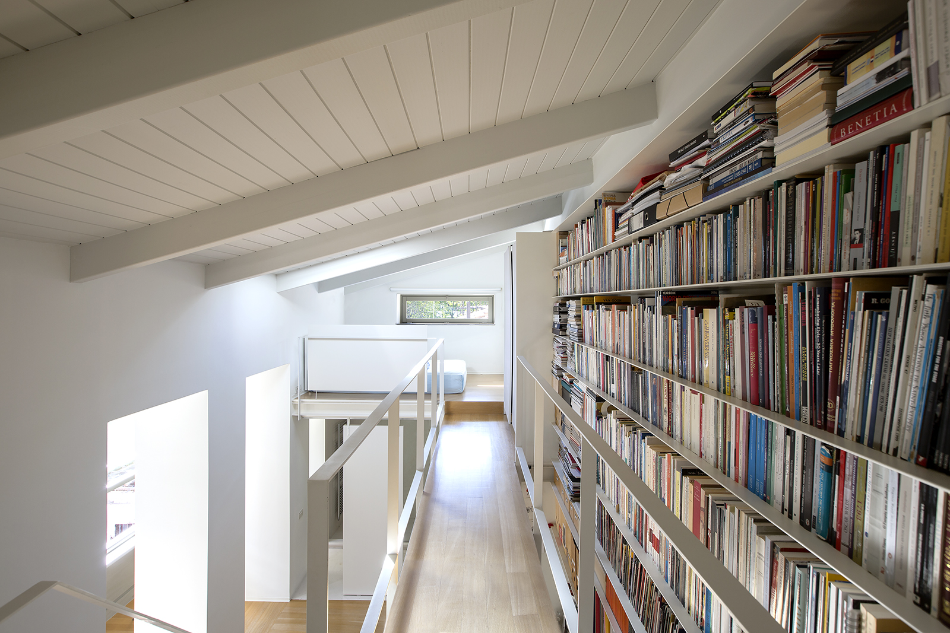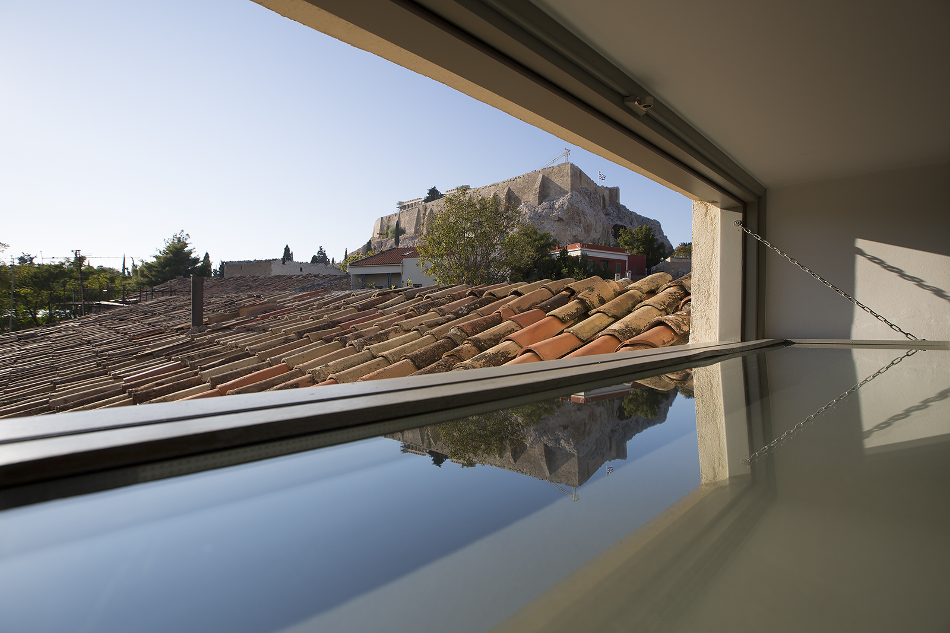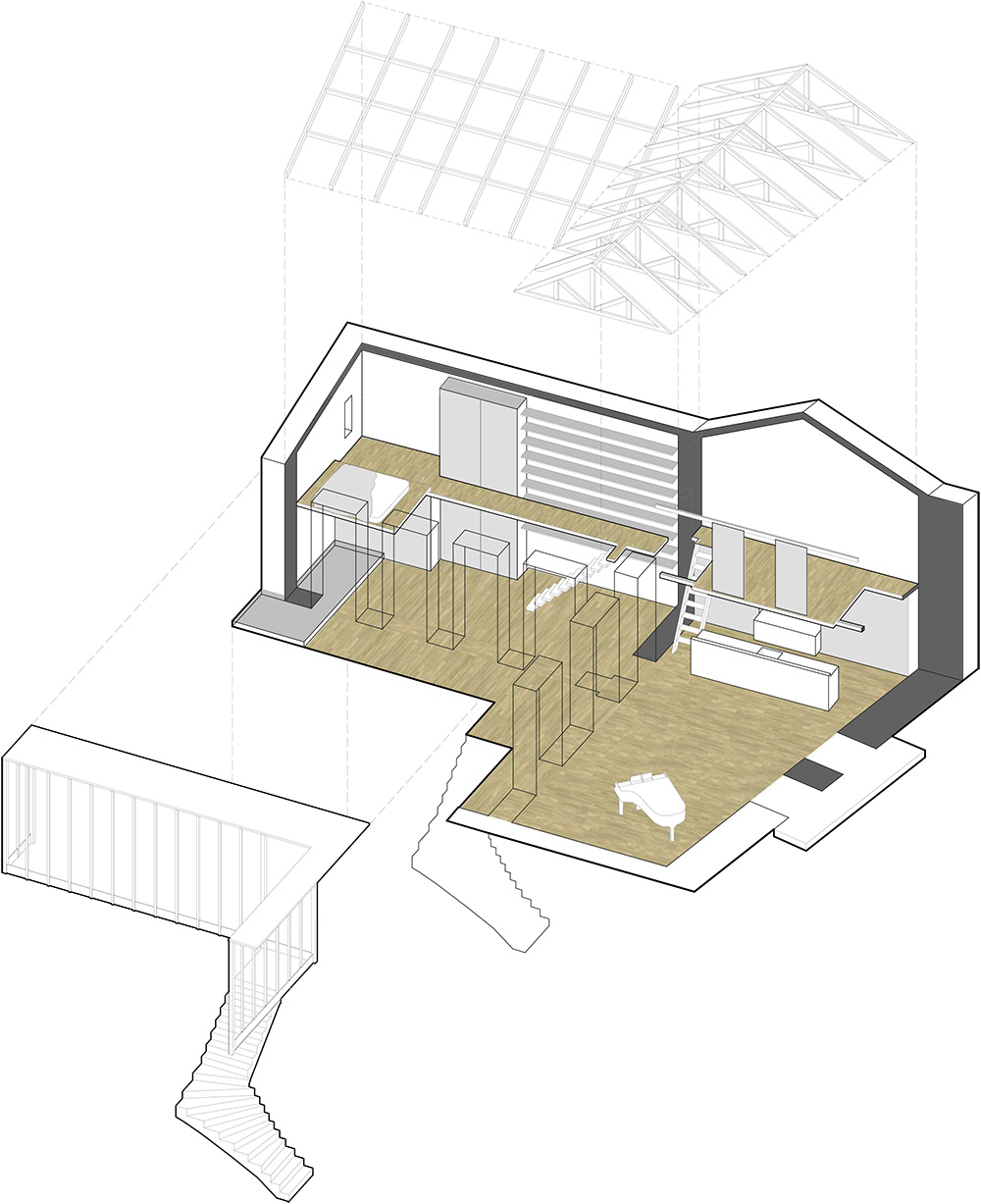FLUX office in collaboration with Κyriaki Μavrogeorgi Αrchitects renovated an apartment at a listed building located at the historic Plaka neighborhood in Athens approaching it as an empty “shell” redesigned to serve the needs of its new residents, preserving its old structure while introducing new elements.
-text by the authors
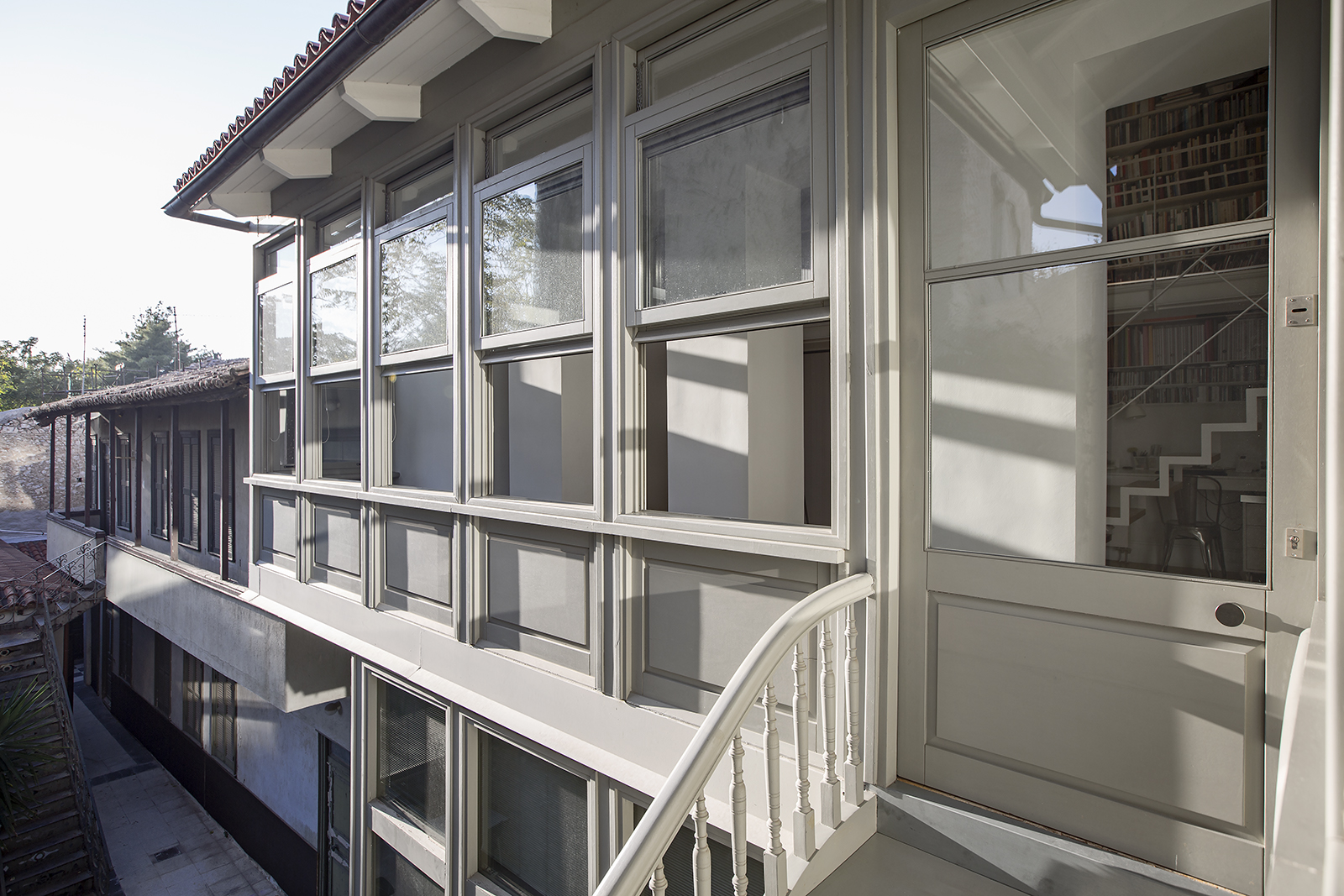
Working within the boundaries of the existing structure meant taking into consideration the limitations of the stone walls and wooden floor while at the same time exploiting the wooden roof, the great height of the space and the architectural elements of the period.
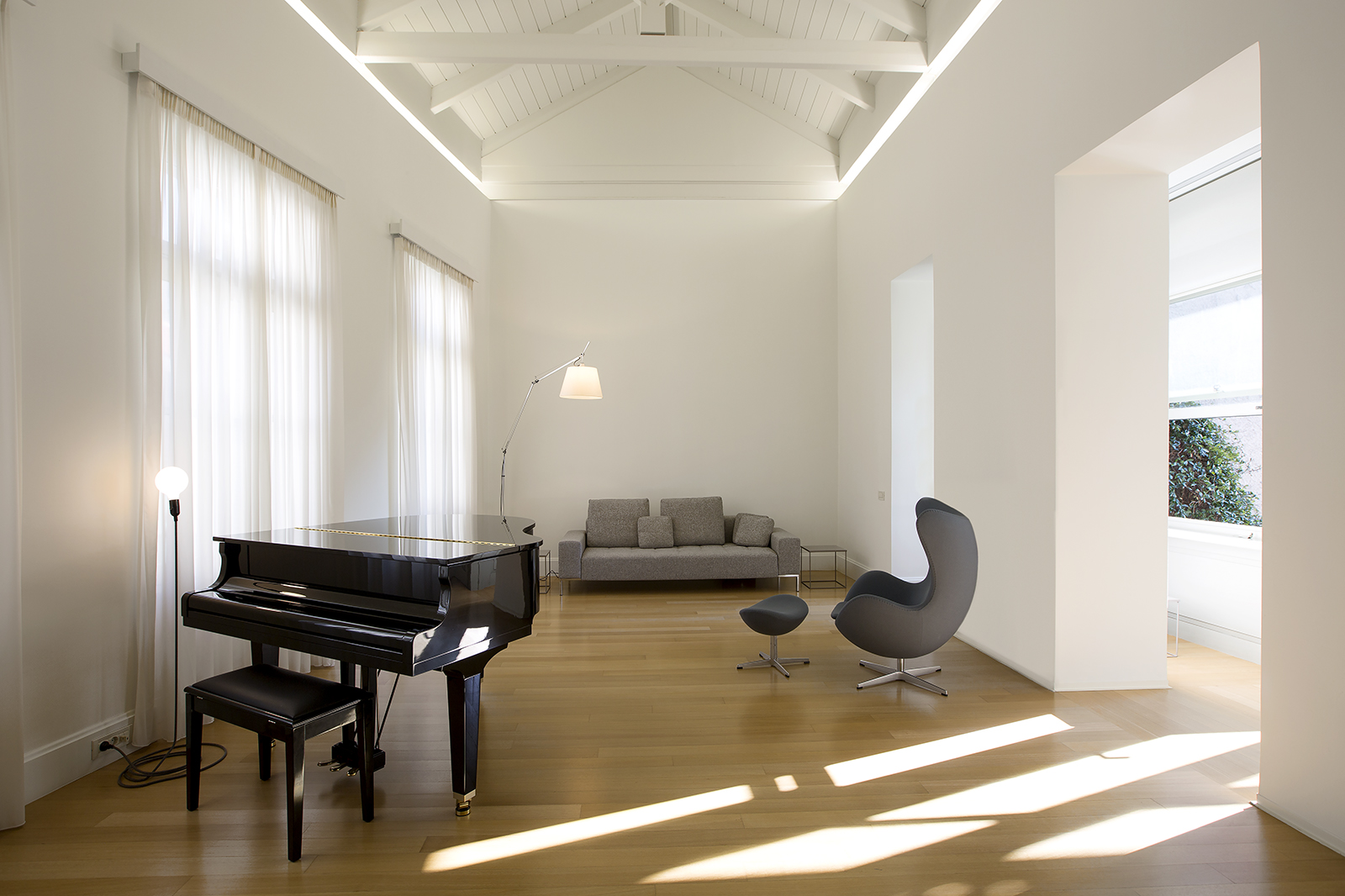
On the outside, the “L” shaped loggia space, overlooking the internal courtyard, is reinstated as a main element, representative of the distinctive character of the original building, and the architectural era it belongs to.
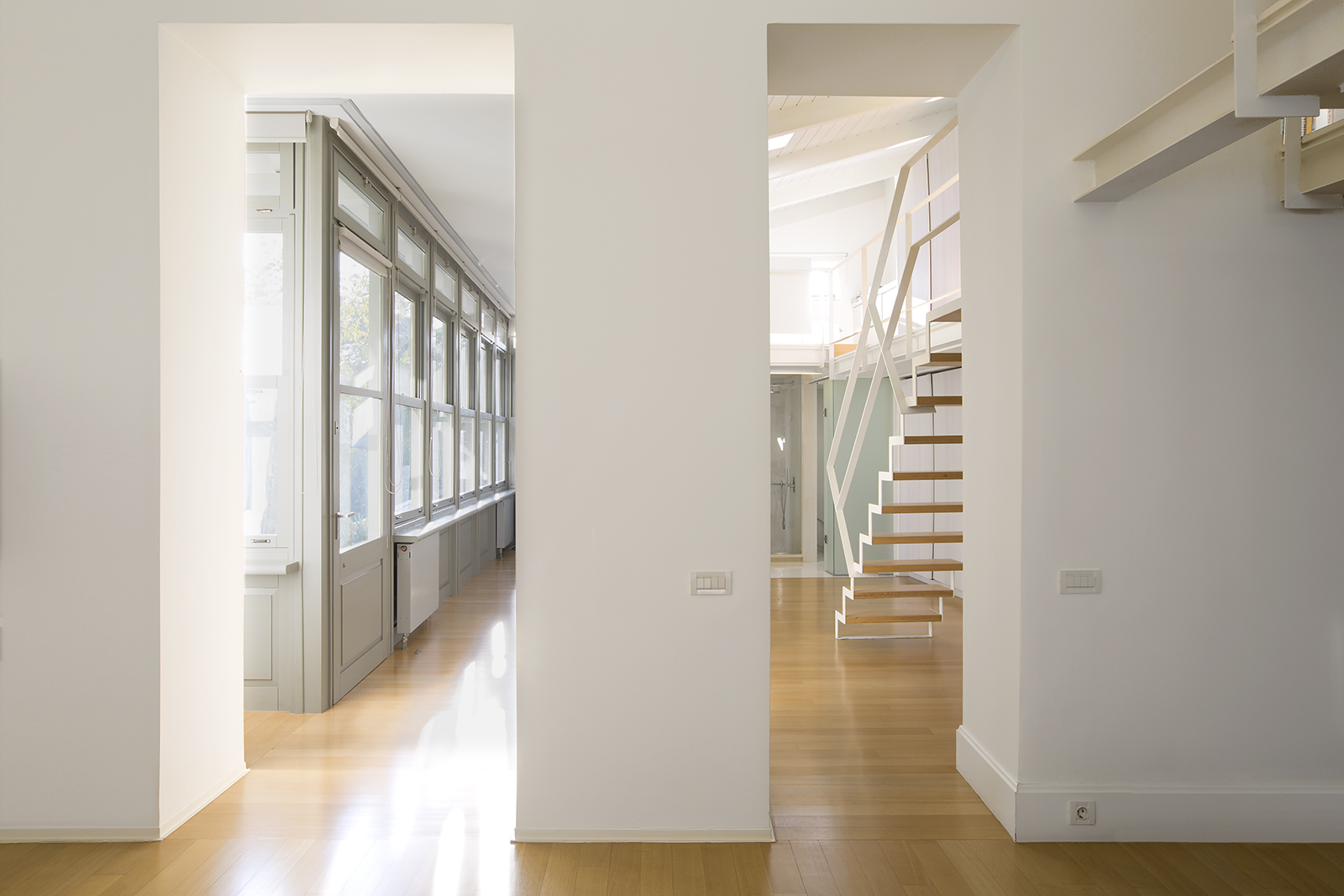
Inside, the apartment is organized as an open space, only to be divided by the thick existing walls, which were pierced by large openings. These openings permit the light to move freely throughout the apartment, creating a unifying sense of fluidity. The apartment is organized in two levels – the first, taking advantage of the exposed wooden roof, is double heighted and features an open living room, a kitchen and a bathroom. The kitchen’s cupboards, cladded in blackboard paint, function as a large “notebook”, giving an additional sense of playfulness at the design.
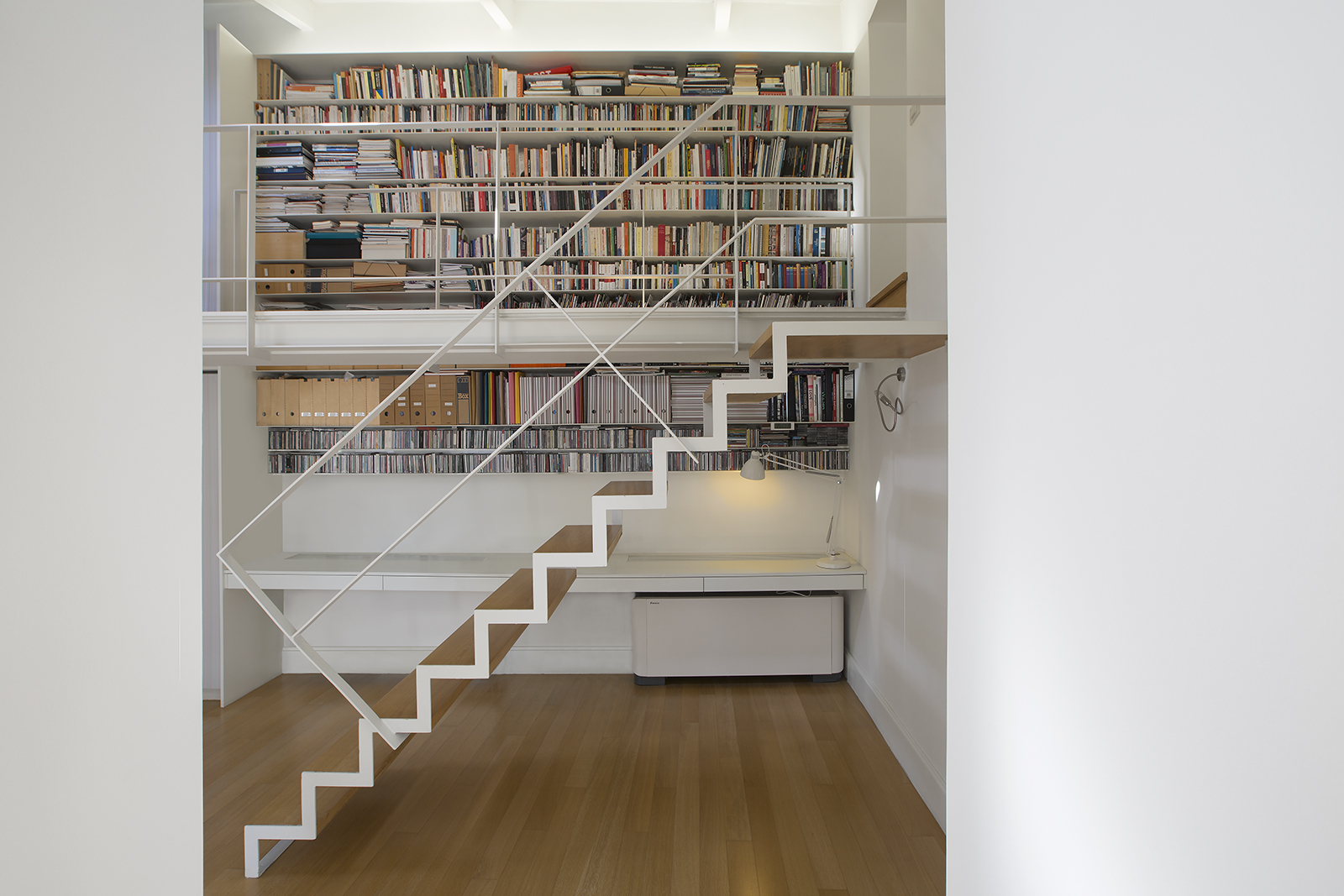
The second level is the mezzanine, split between a platform above the kitchen overlooking the living room and the open bedroom, with a large window overlooking the Acropolis. These two spaces are connected with a narrow pathway piercing the two main volumes of the stone structure. Connecting these two levels of the apartment is a double height bookcase, featuring an integrated staircase, and expanding from the living room to the bedroom, creating a unifying element.
This bookcase, which functions as a “bridge” between the two levels, was one of the main underlying concepts of the architectural design, setting the tone for the composition as a whole.
Drawings
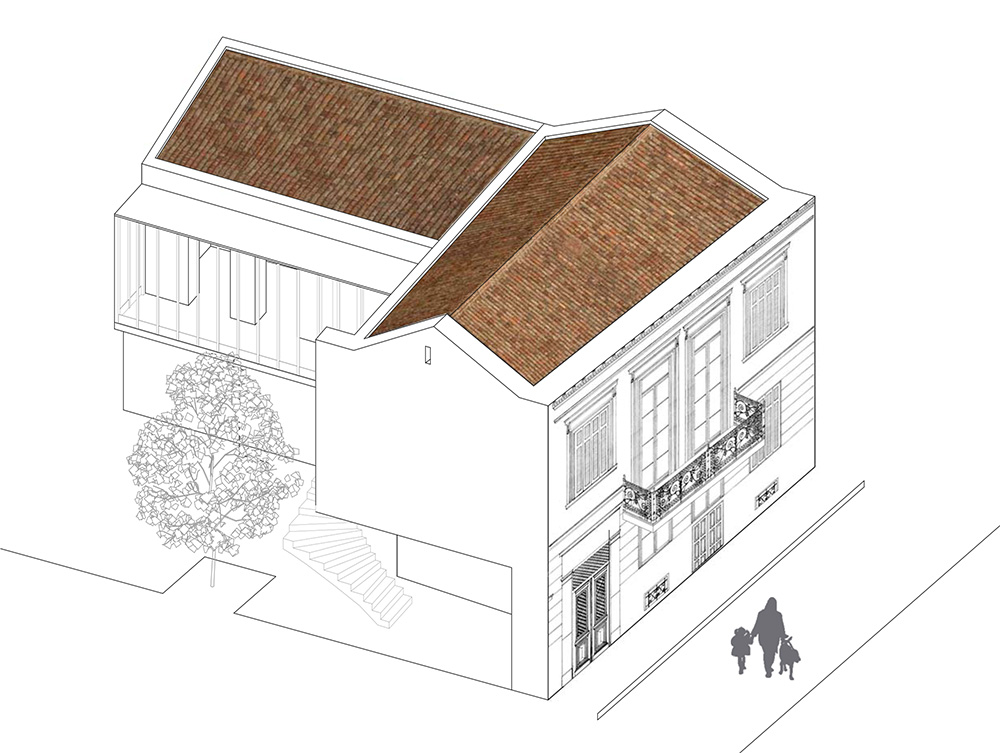
Facts & Credits
Project title House in Plaka
Typology Redesign, renovation, residential
Location Plaka, Athens
Client Private
Area 142 sq.m.
Architecture firm FLUX office
Collaborator Κyriaki Μavrogeorgi Αrchitects
Photography Natalia Tsoukala
Check out, also, Loft in City Hall Square, Athens by FLUX office, here!
READ ALSO: WAYCO ABASTOS coworking space in Valencia, Spain | Jose Costa ARQ.
