To αρχιτεκτονικό γραφείο Urban Soul Project επιμελήθηκε το σχεδιασμό του Ian’s bar. Το μπαρ βρίσκεται σε έναν από τους χώρους του Regency Casino της Θεσσαλονίκης και αφετηρία στο σχεδιασμό του υπήρξαν εικόνες από την αμερικάνικη εποχή της τζαζ, των δεκαετιών 1920-1930. Η ιδέα ήταν να σχεδιαστεί ένας χώρος ατμοσφαιρικός και πολυτελής, σύγχρονος και ταυτόχρονα κλασικός.
-text by the authors
Η κάτοψη του χώρου είναι μακρόστενη και χωρίζεται σε τρεις παράλληλες ζώνες καθιστικών, ανάμεσα στις οποίες παρεμβάλλονται δύο διάδρομοι κίνησης. Στο βάθος του χώρου, βρίσκεται το μπαρ, στην πλάτη του οποίου έχουν τοποθετηθεί καθρέφτες, με αποτέλεσμα το μέγεθος του χώρου να διπλασιάζεται οπτικά.
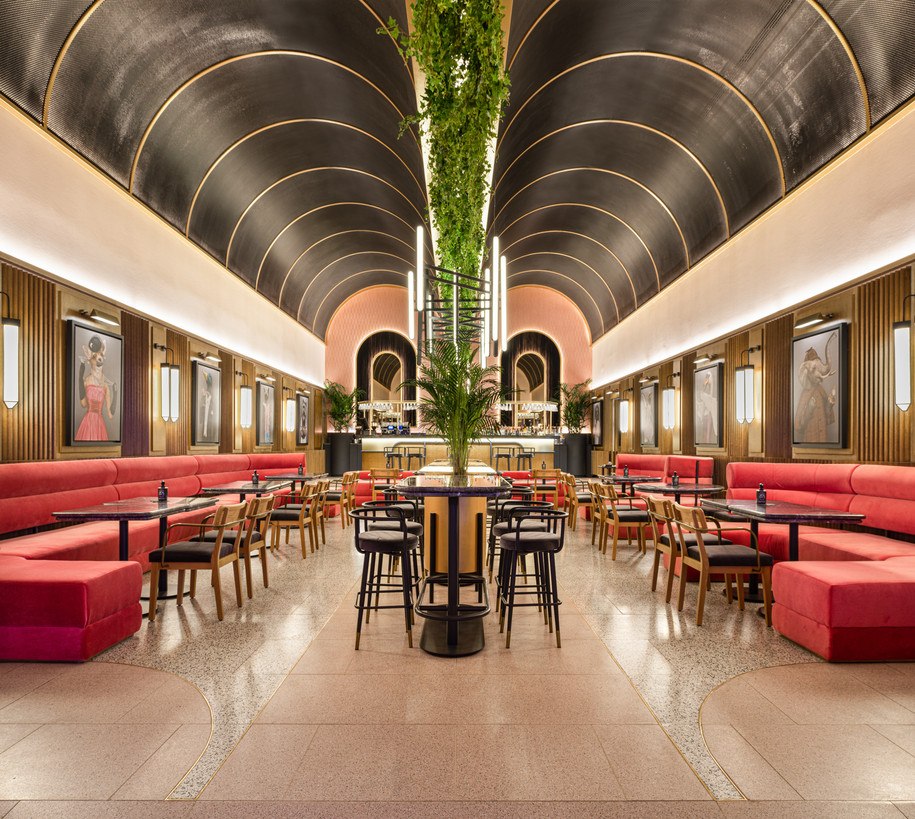
Κυρίαρχο στοιχείο αποτελεί η διπλή τοξοειδής κατασκευή που δημιουργεί την οροφή. Πρόκειται για μία κατασκευή από μαύρη διάτρητη επιφάνεια η οποία επαναπροσδιορίζει το ύψος του χώρου αλλά και σε συνδυασμό με τον φωτισμό καθορίζει την ατμόσφαιρά του.
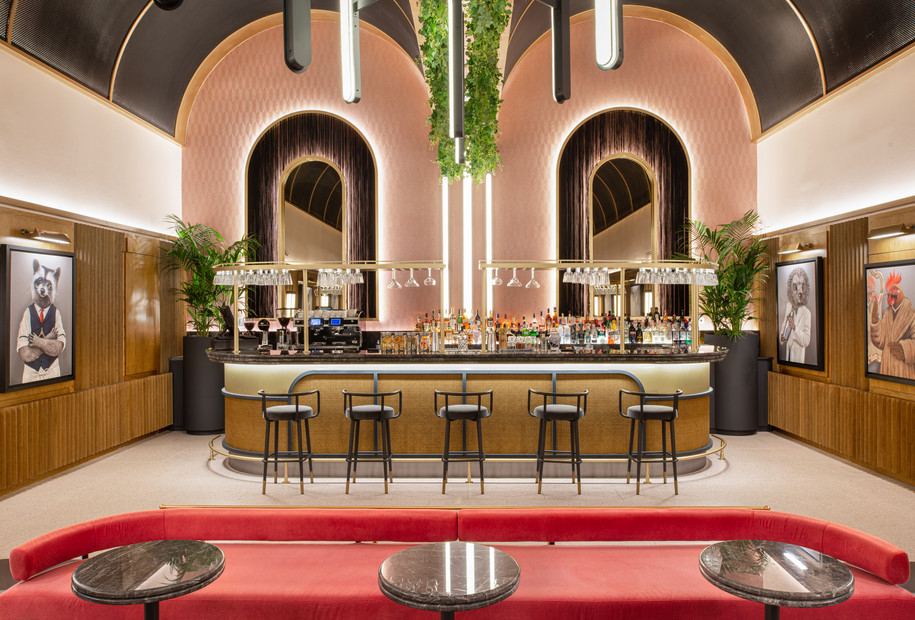
Συνολικά, ο χώρος χαρακτηρίζεται από συνεχείς εναλλαγές ανάμεσα σε σκληρά και μαλακά υλικά, αιχμηρές και καμπύλες φόρμες. Στο δάπεδο έχουν χρησιμοποιηθεί πλάκες ροζ και ασπρόμαυρου μωσαϊκού, στα καθιστικά μαύρα και κοραλί βελούδινα υφάσματα, μαύρο μάρμαρο στο μπαρ και τα τραπέζια, βιεννέζικη ψάθα σε λεπτομέρειες του μπαρ και των καθισμάτων ενώ μεταλλικά στοιχεία σε μαύρες και χρυσές αποχρώσεις επαναλαμβάνονται σε διάφορα σημεία. Αντίστοιχα, το μεταλλικό ραβδοειδές κεντρικό φωτιστικό, αντιτίθεται στις καμπύλες της οροφής.
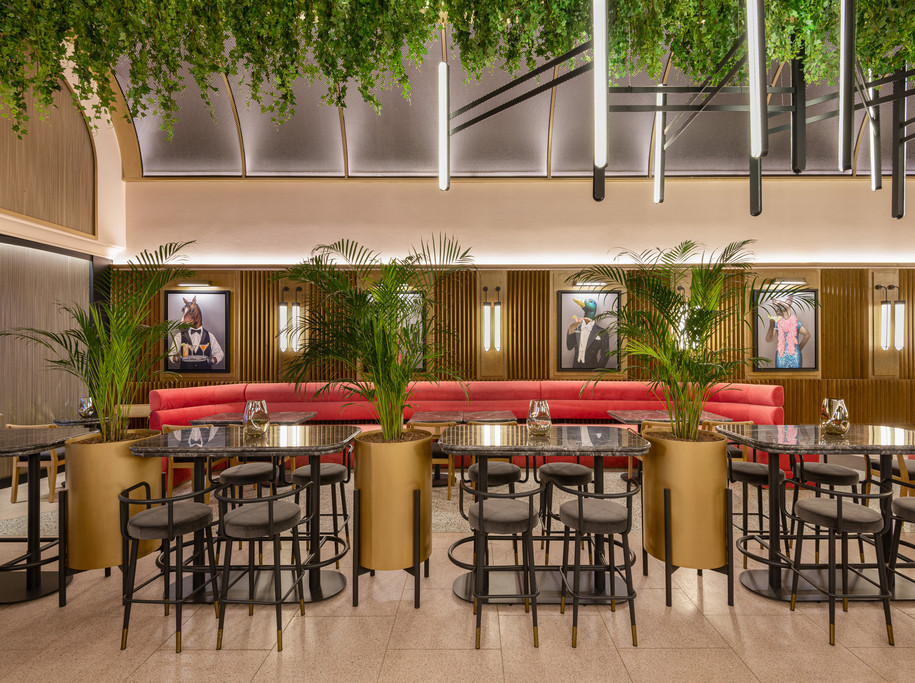
Οι τοίχοι έχουν καλυφθεί από ανάγλυφη ξύλινη επένδυση που προκύπτει από στοιχεία τριγωνικών διατομών και συμπληρωματικά από ανάγλυφη ταπετσαρία μεταλλικής ροζ απόχρωσης. Τέλος στο χώρο έχουν τοποθετηθεί φυσικά φυτά επιδαπέδια αλλά και κρεμαστά, από την οροφή.
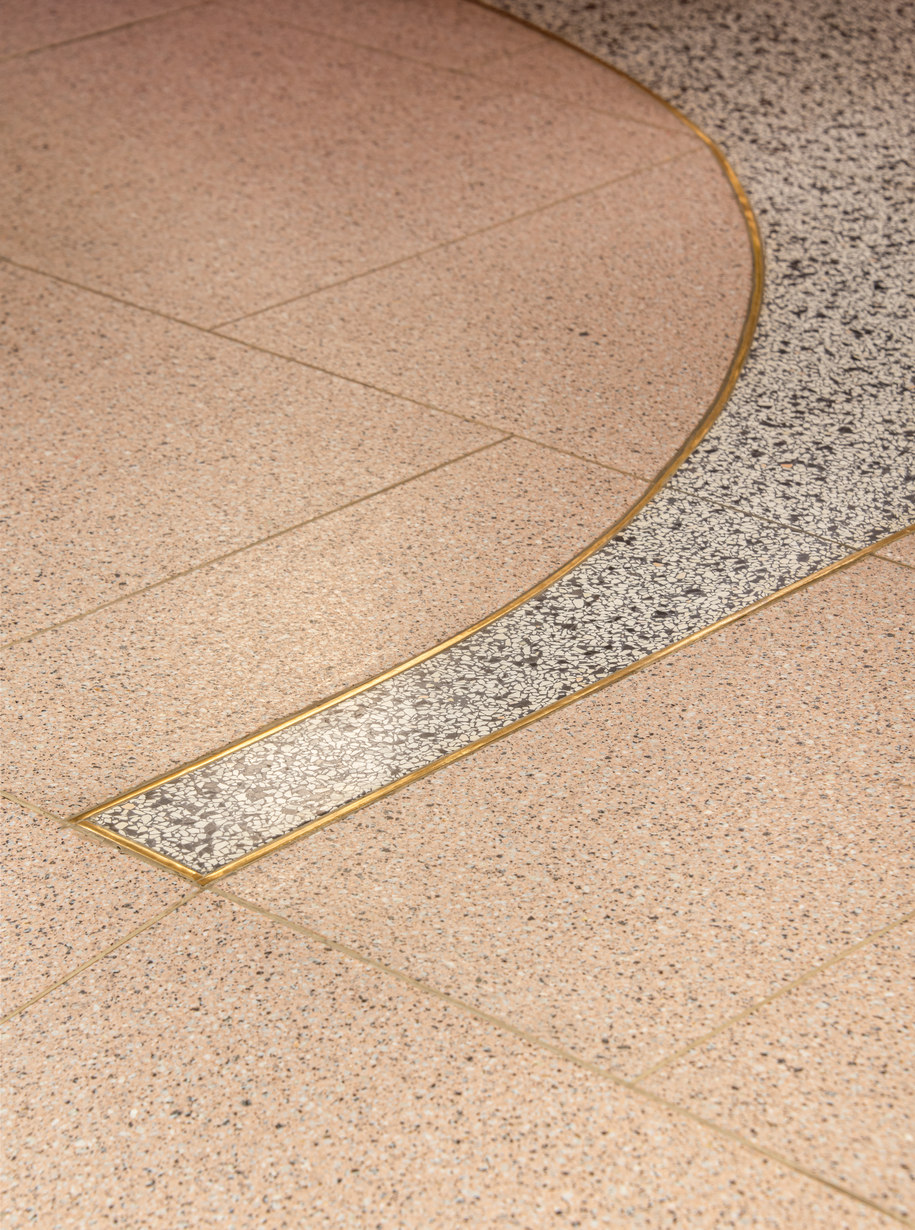
Τα έργα που έχουν τοποθετηθεί στο χώρο είναι του εικονογράφου Bob Venables, σχεδιάστηκαν αποκλειστικά για το χώρο και αντλούν τη θεματολογία τους από την εποχή της Ποτοαπαγόρευσης.
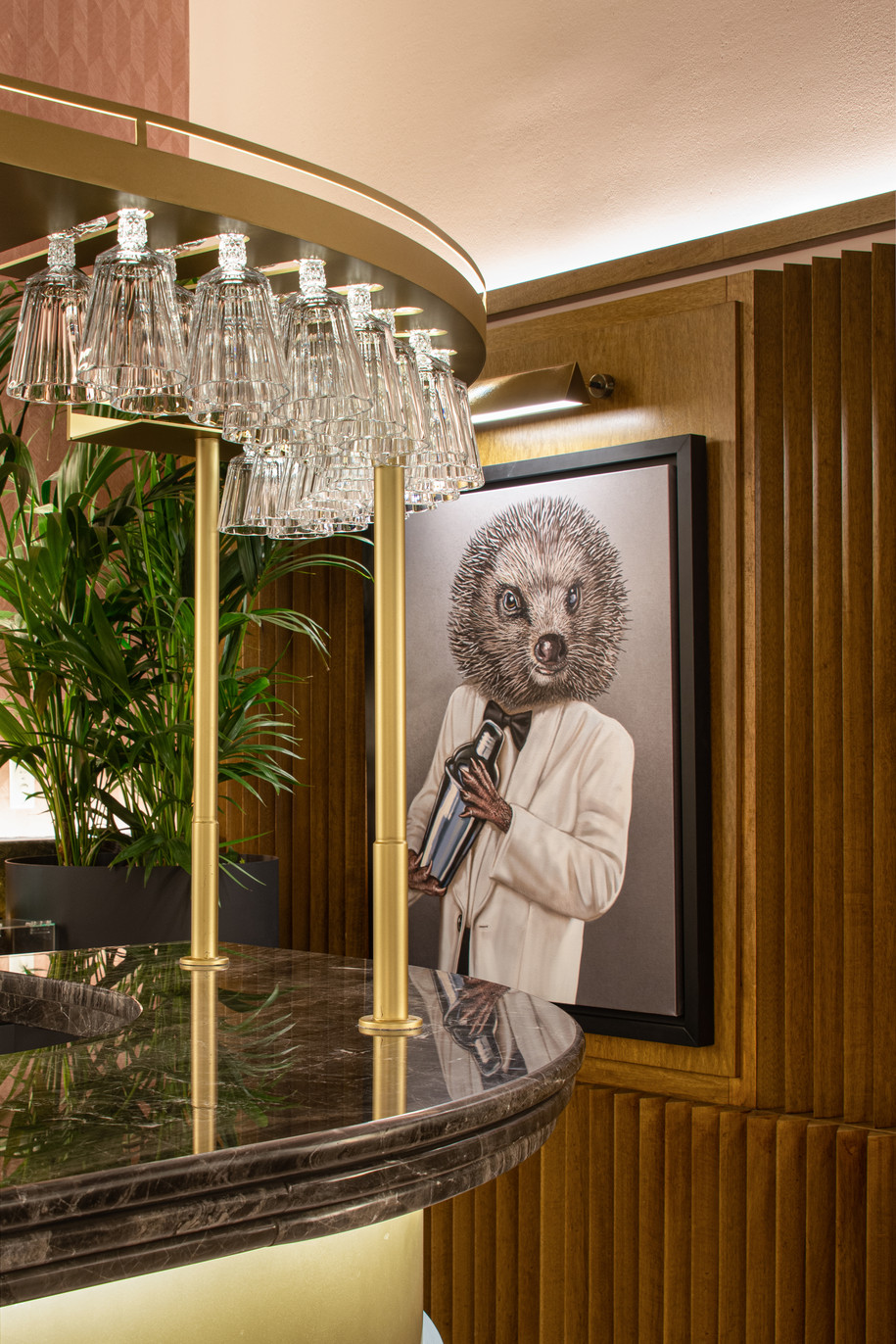
Credits & Details
Tίτλος έργου: Ian’s Bar
Τοποθεσία: Regency Casino, Thessaloniki
Ημερομηνία: 2021
Αρχιτεκτονικό Γραφείο: Urban Soul Project
Φωτογραφία: Kimberley Powell
Urban Soul Project architecture office designed Ian’s bar. The bar is located in the premises of Regency Casino in Thessaloniki and the starting point in its design were references from the American jazz era, during the 1920s and 1930s. The idea was to design a space atmospheric and luxurious, modern and classic at the same time.
-text by the authors
The floor plan is elongated and divided into three parallel sitting areas, divided by corridors, connecting the entrance to the bar. The bar is placed opposite the entrance, at the mirrors placed on its back visually double the space.
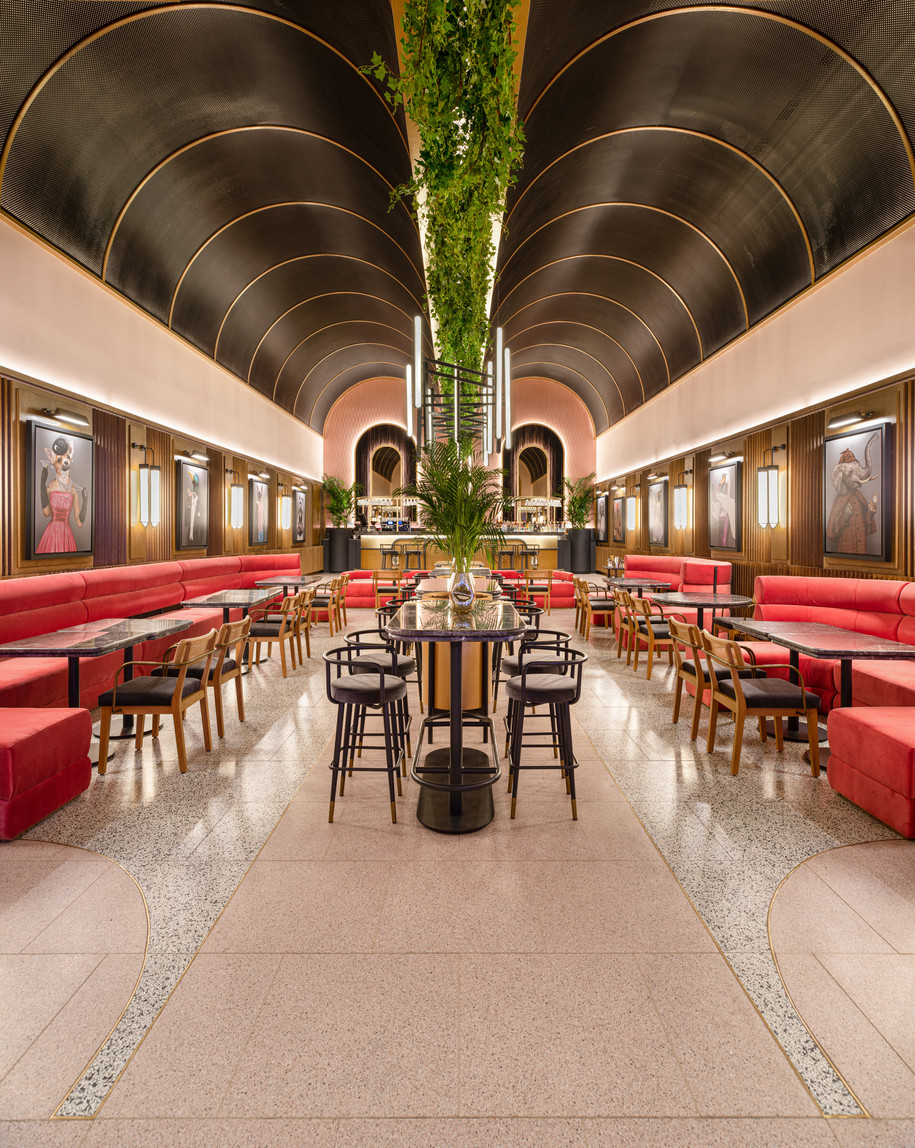
A significant design element is the double arched construction that forms the roof. Made of black perforated surface, the structure redefines the height of the space but also in combination with the lighting determines its atmosphere.
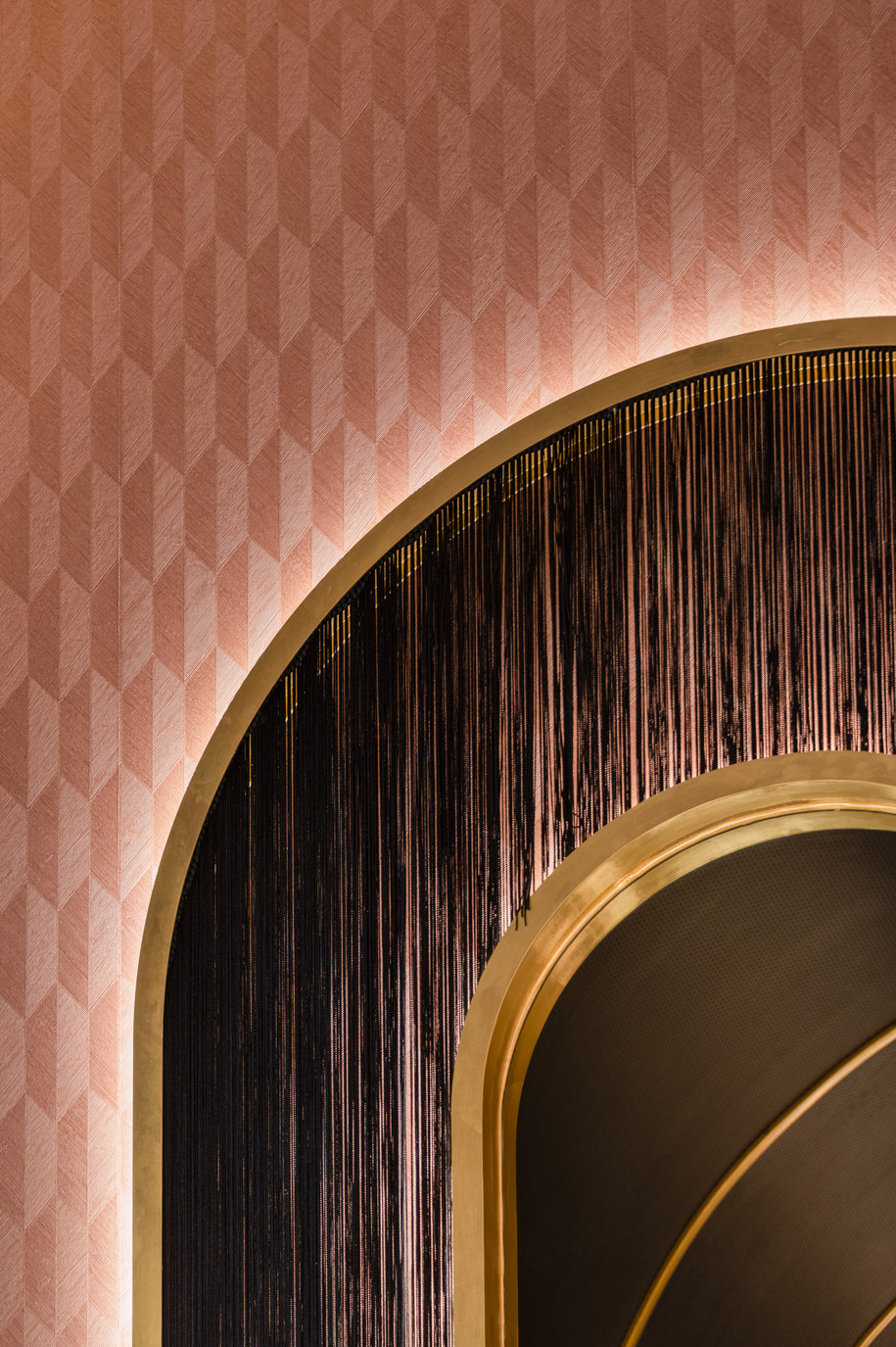
Overall, the space is characterised by continuous alternations between hard and soft materials, sharp and curved forms. Pink and black/white mosaic tiles have been used on the floor, black and coral velvet fabrics in the seating areas, black marble on the bar and tables, Viennese mats in details of the bar and seats, while metal elements in black and gold are used in details. The central luminaire, a composition of black metallic bars, opposes the curves of the ceiling.
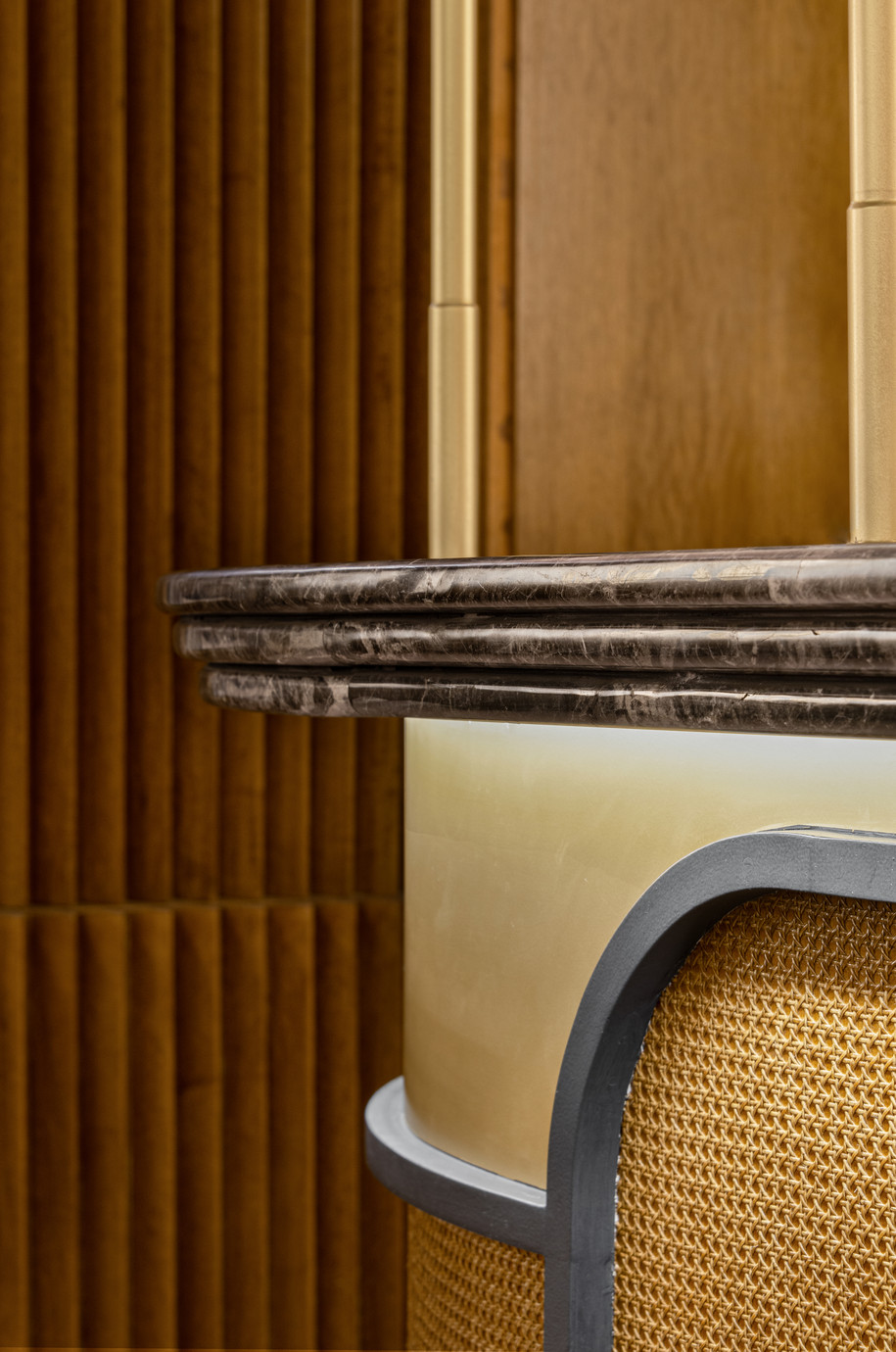
The walls are covered with embossed wood paneling from elements of triangular cross-sections in addition to embossed metallic pink wallpaper. Finally, natural plants have been used both placed on the floor, and hanging from the ceiling.
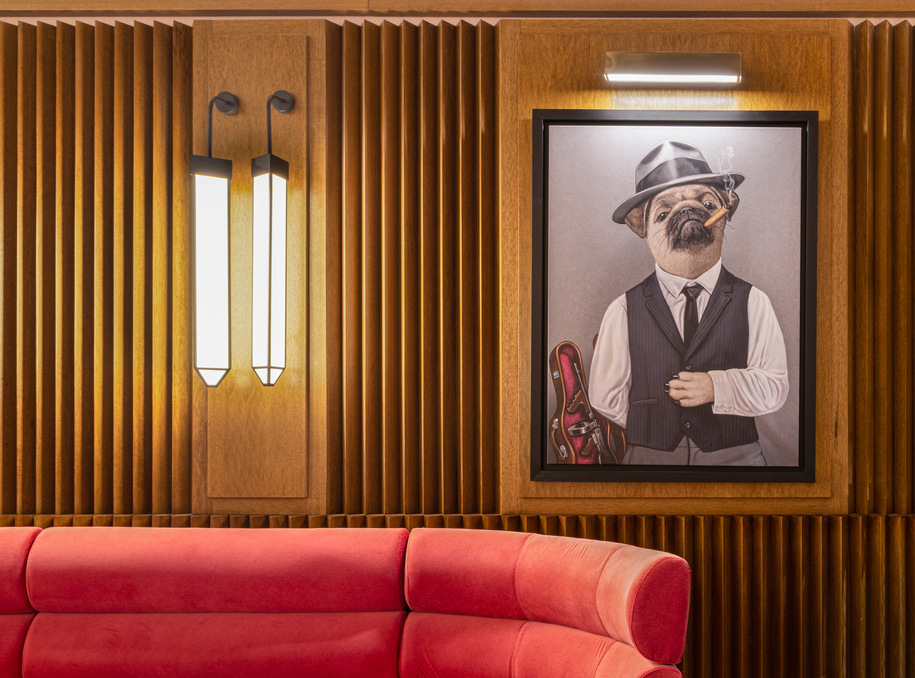
The artworks are by the illustrator Bob Venables, designed exclusively for the space and derive their themes from the Prohibition Era.
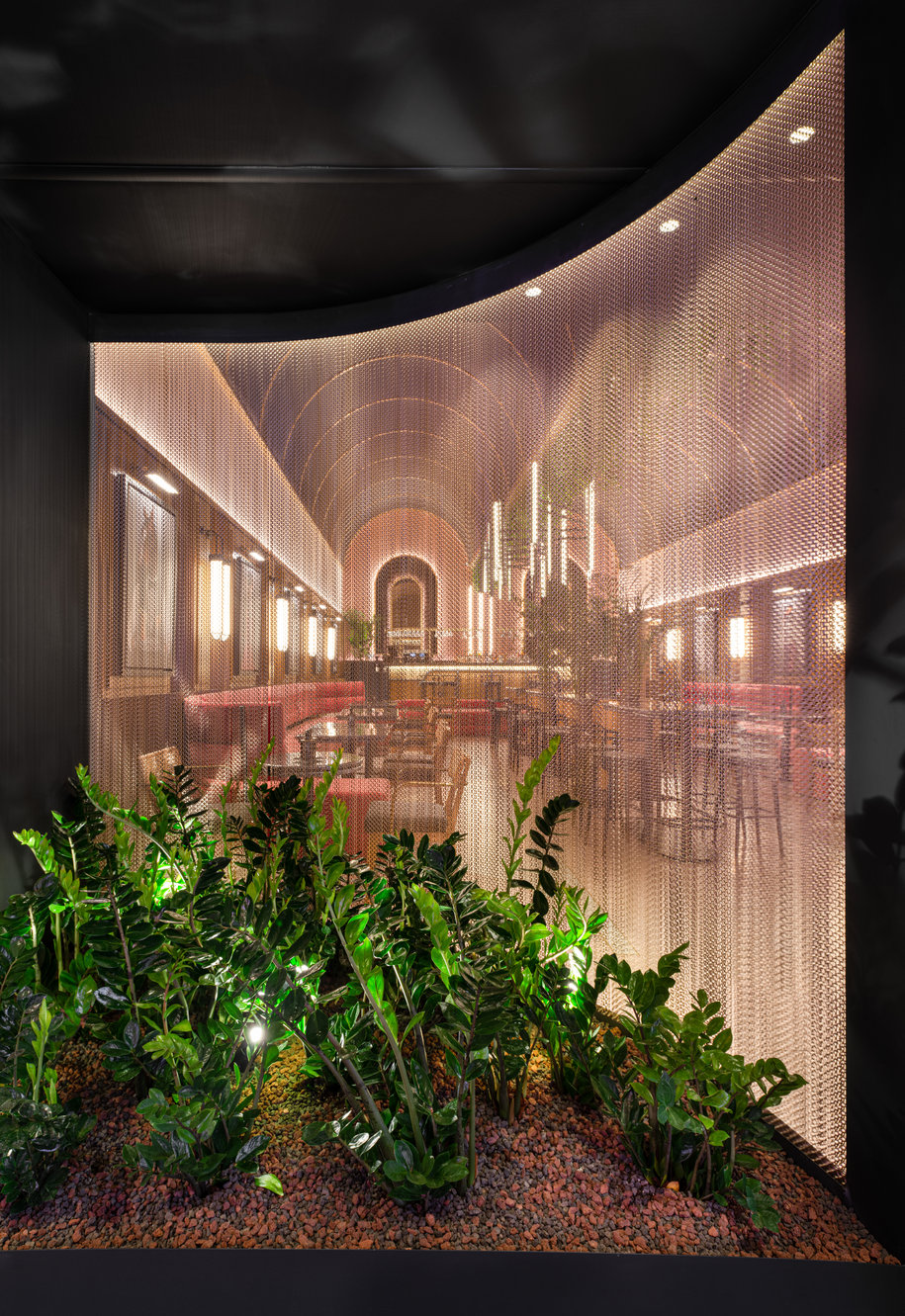
Plans
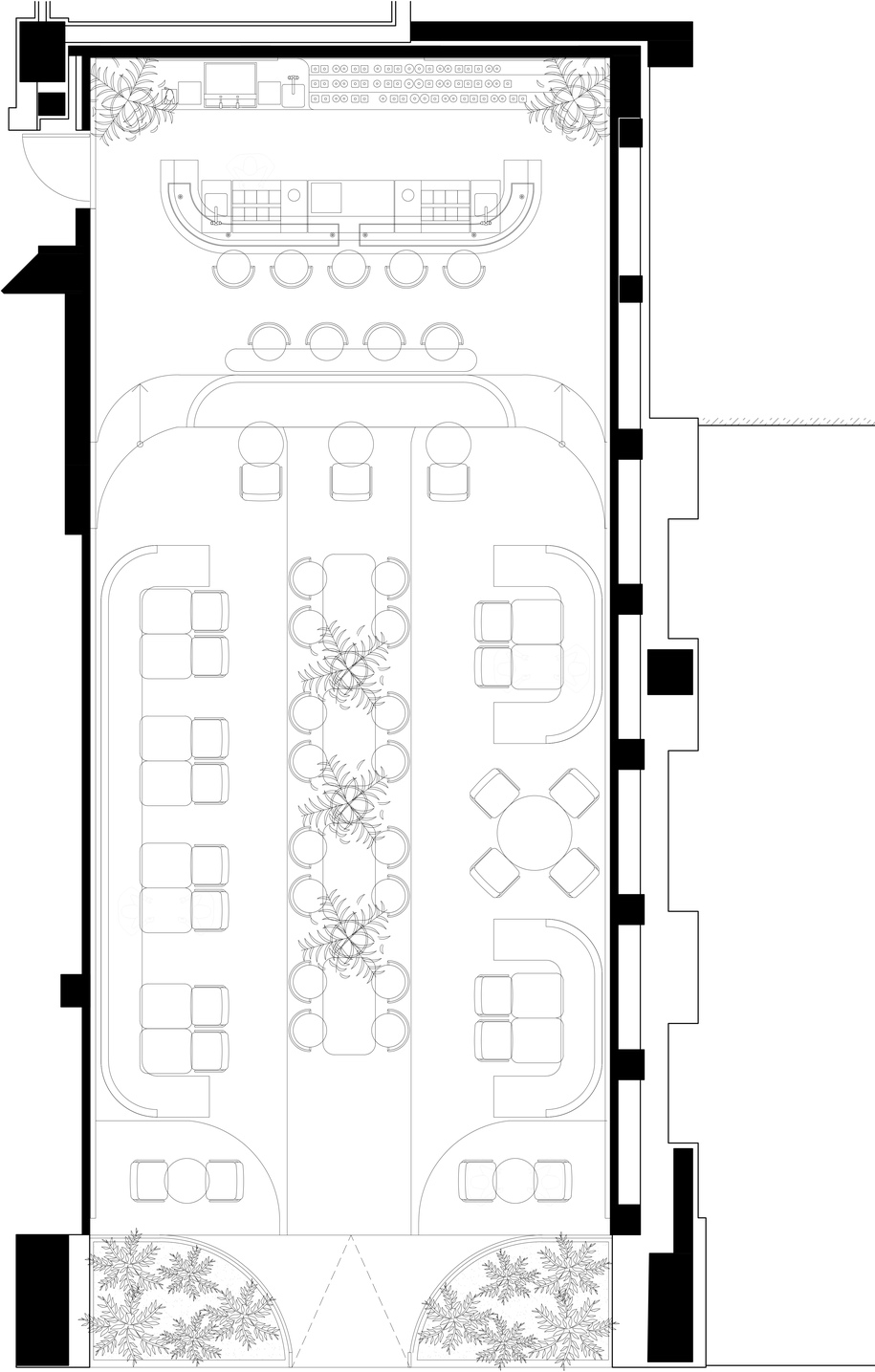
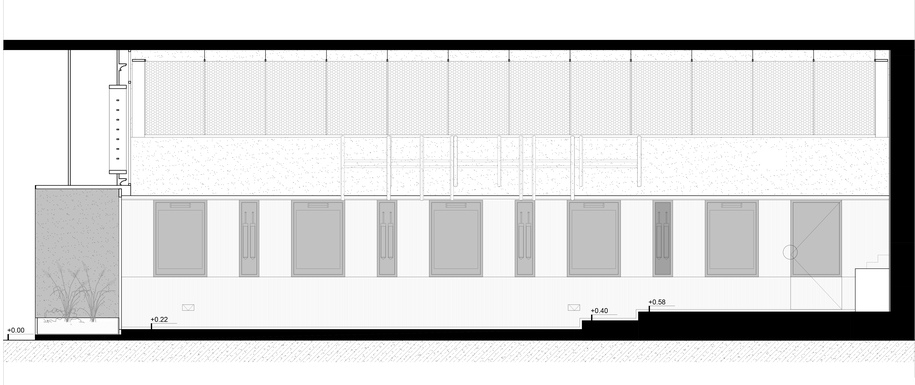
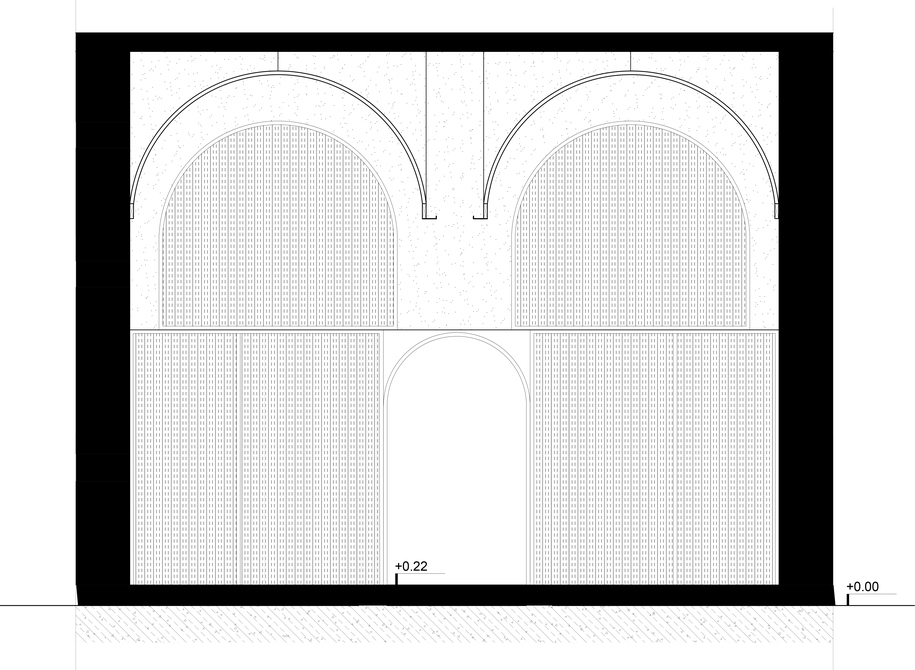
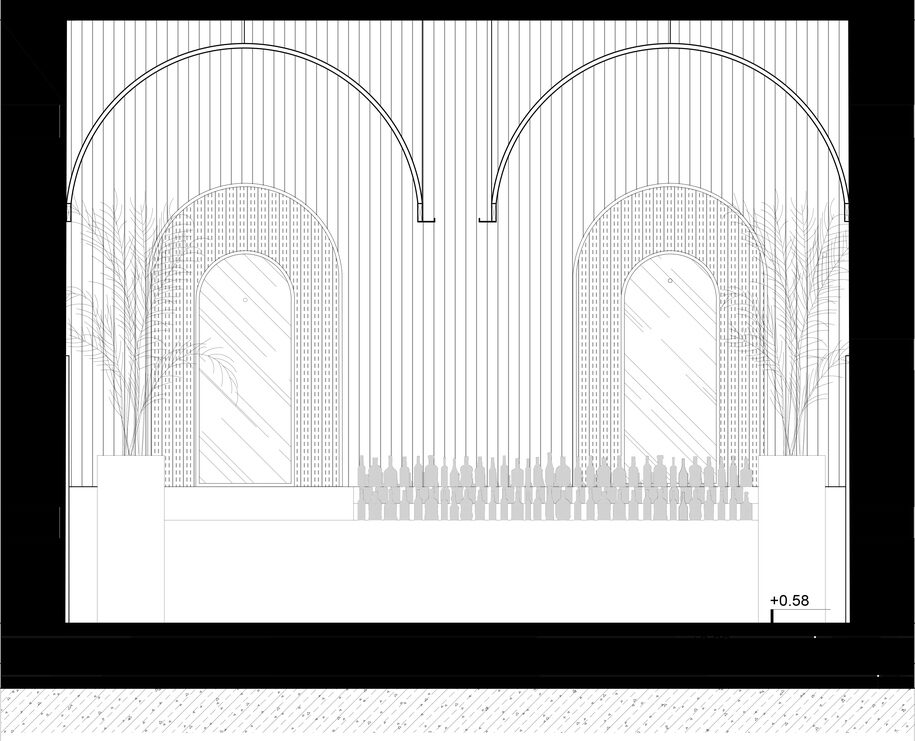
Credits & Details
Project Title: Ian’s Bar
Location: Regency Casino, Thessaloniki
Date: 2021
Architecture office: Urban Soul Project
Photography: Kimberley Powell
READ ALSO: LAB Athens, New Architectural Office | by Ilias Pantos