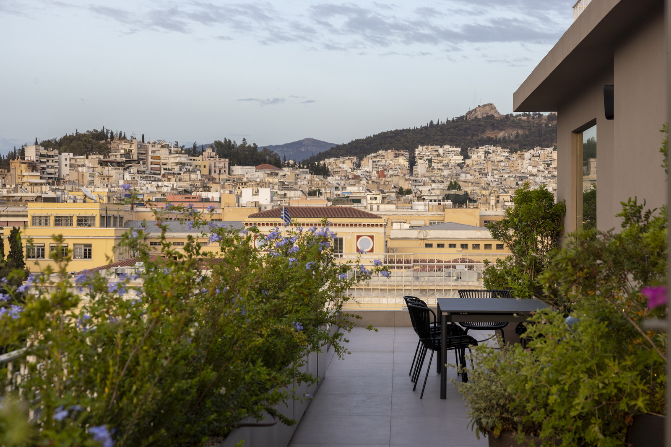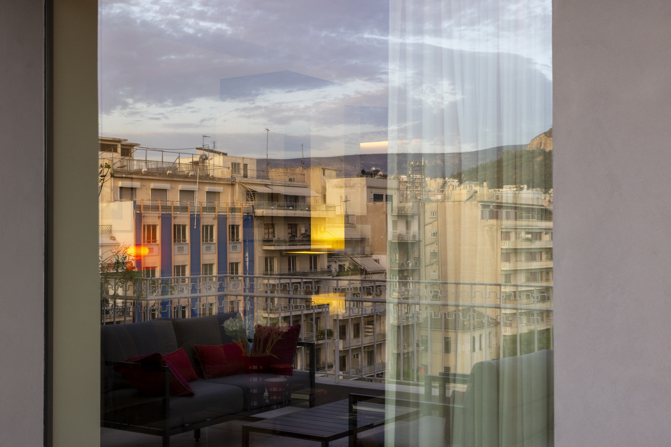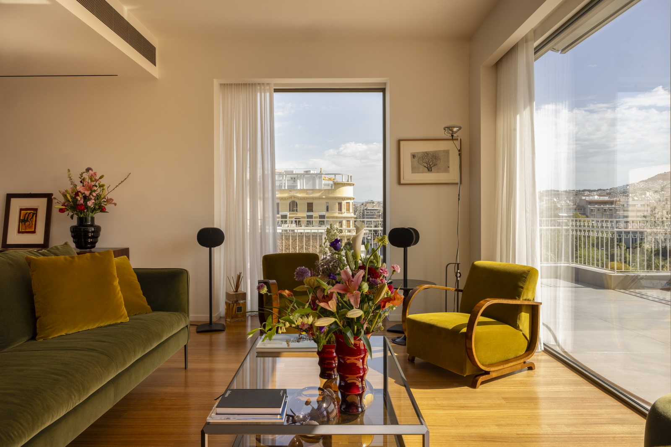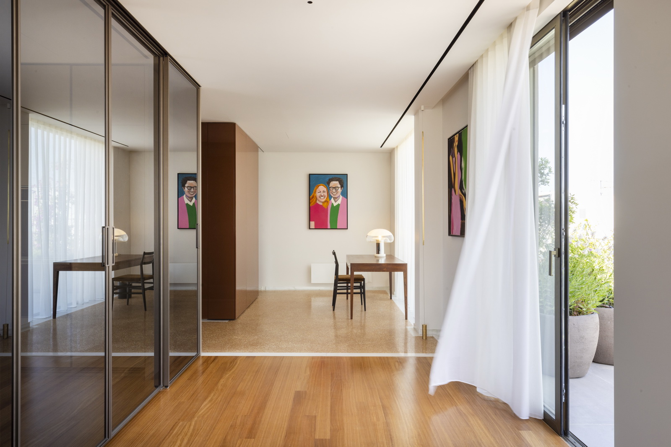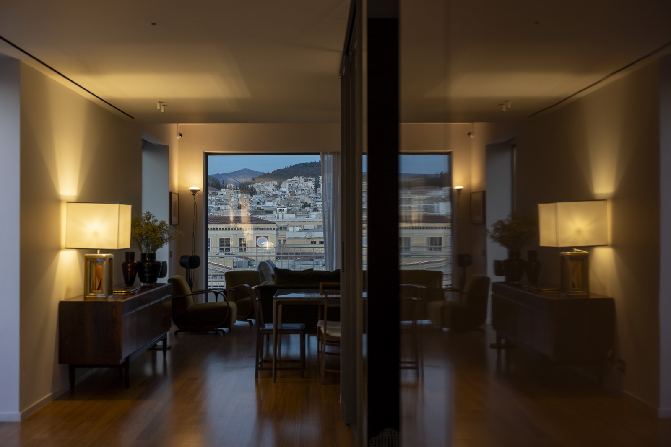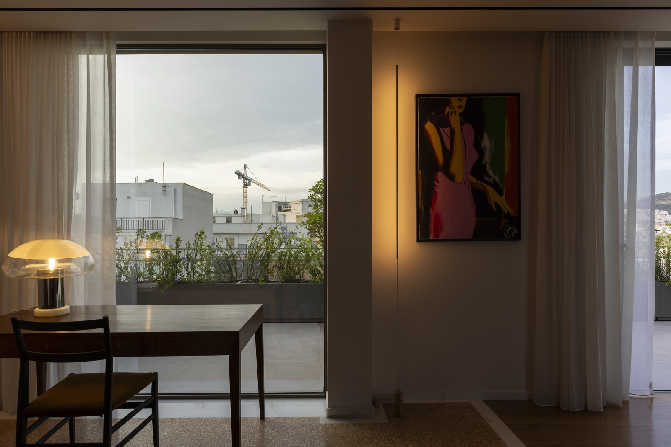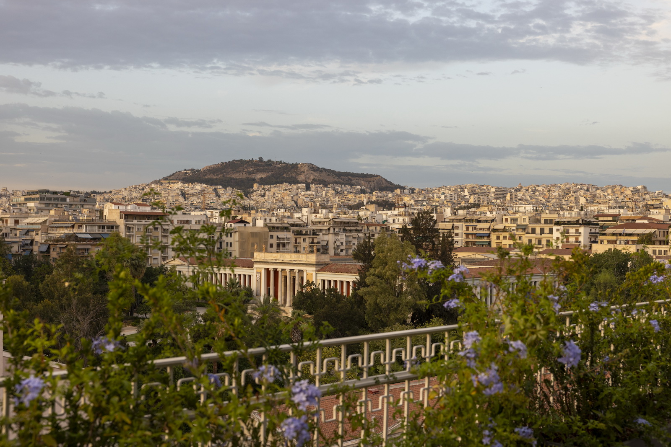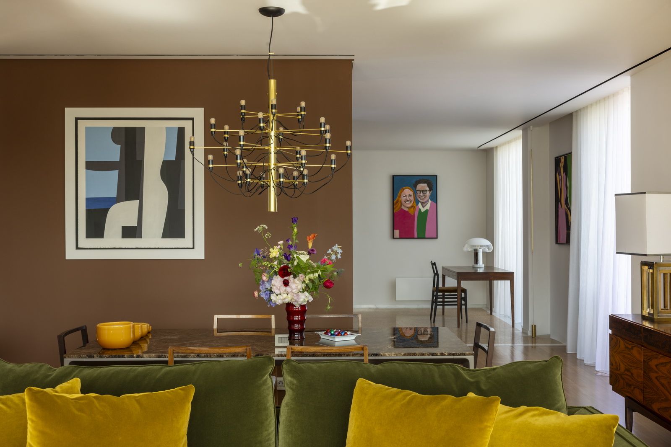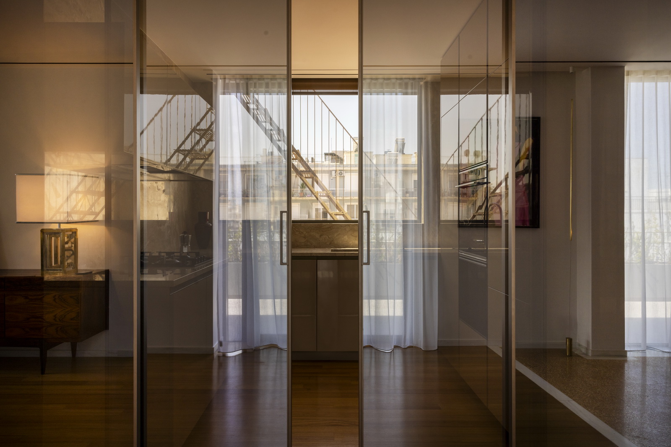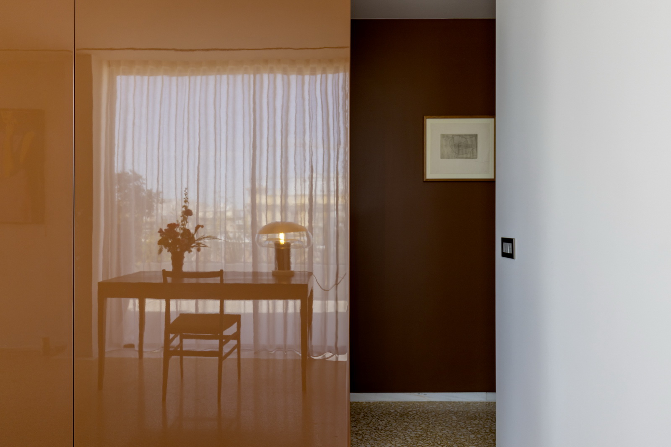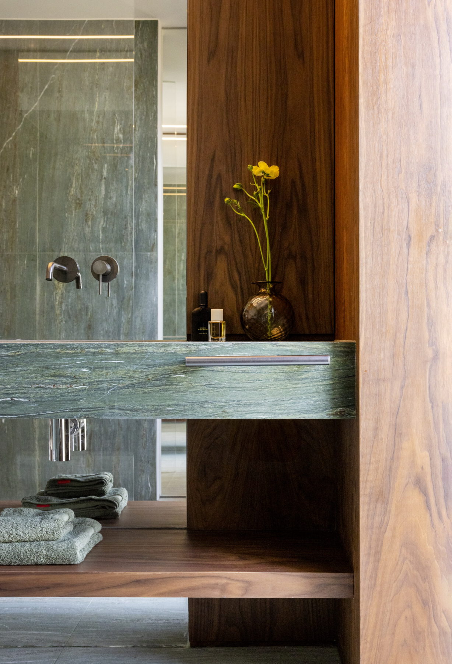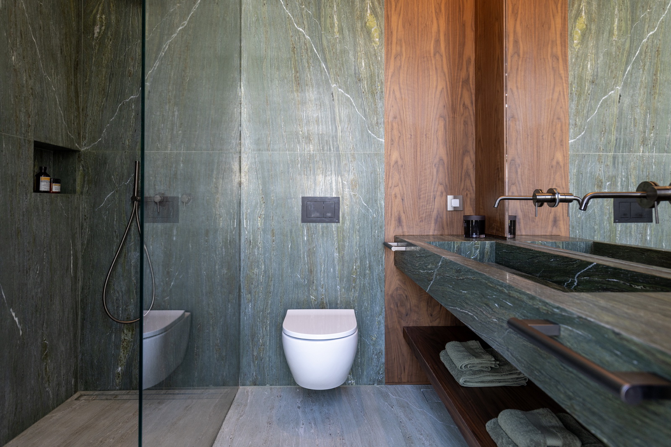The monumental lineup here is impressive: the National Technical University (1862-1878) by Lysandros Kaftantzoglou directly across the street and the Archeological Museum (1866-1889) by Ludwig Lange / Ernst Ziller on the left. As if this frontal staging of neoclassical architecture was not enough, the Lycabettus hill’s curved outline looms at the background, the ultimate Athenian landmark, reminiscent of the Sugarloaf Mountain in Rio de Janeiro. Both the Museum and the University partake in a similar architectural agenda: a layering of marble colonnades in front of terracotta walls, a dialogue enriched by the greenery in the open spaces at the foreground. The apartment on the seventh floor overlooks these historical landmarks and its renovation by Mplusm Architects reassembles deep colors with white walls. Responding to the large terrace, the architects chose to enlarge all windows, selecting a warm grey for the exterior facades, walls painted white in the interior.
Early on the architects noticed the clients’ deep understanding of Italian and Scandinavian design. This was not only impressive, it also led to a certain reversal of the typical design development: at the very outset the collection of furniture was almost complete and they were meant to design the house around them. Thus, the color of the interior walls became a subject of discussion: were they to emulate a white gallery setting or could they introduce colors to match different textures?
The renovation eventually combines both approaches -the very articulation of spaces seemed to favor it: the formation of two boxes, one for the kitchen and one for the dressing closet are underlined by the bold use of color.
The first box is the kitchen, lined with Rimadesio sliding glass doors it is finished with Karnazeiko marble -from Argolida, Peloponnese- and frames a view towards the sprawling apartment buildings towards Acropolis. This box is replicated by the lacquered volume housing a small library. It is concealed behind a sliding panel that replicates as a door leading to the bedrooms.
After this door follows the corridor lined with black and white prints and painted terracotta. This color looks as if it relates to the monumental neoclassical buildings across the street -in reality it was selected as the perfect match to the terrazzo floor of the entry hall.
Marble does reappear in the master bath -here Oasis Green –from Tinos-, so as to match the wooden finish at part of the interior. This renovation achieved a quite unique balance between vintage furniture -escaping easy attribution from contemporary production brands-, along with Greek marble surfaces -their inclusion to such a large percent within the interior finishes, started to remind us of Milanese interiors, a familiar environment for the clients themselves-.
Facts & Credits
Project title: In front of the past, overlooking the future
Project type: Apartment renovation | Interiors
Project location: Patision, Athens
Architecture: Mplusm Architects
Lead architects: Memos Filippidis, Marita Nikoloutsou
Design team: Dora Ntatsopoulou
Mechanological study: Christos Mpariamis
Construction: Kallidomo
Supervision: Mplusm Architects
Landscape architecture: Elli Pagkalou
Lighting design: Site Specific
Date: 2024
Text: Provided by the authors
Photography: Alina Lefa
Η μνημειακή σύνθεση απέναντι εντυπωσιάζει: το Εθνικό Μετσόβιο Πολυτεχνείο (1862-1878) του Λύσανδρου Καυταντζόγλου και το Αρχαιολογικό Μουσείο (1866-1889) των Ludwig Lange / Ernst Ziller στα αριστερά. Σαν να μην έφτανε αυτό η μνημειακή διάταξη νεοκλασικής αρχιτεκτονικής, το καμπύλο περίγραμμα του λόφου του Λυκαβηττού φαίνεται στο βάθος, το απόλυτο αθηναϊκό ορόσημο, αντάξιο του Sugarloaf στο Ρίο ντε Τζανέιρο. Τόσο το Μουσείο όσο και το Πανεπιστήμιο διατηρούν ένα κοινό αρχιτεκτονικό λεξιλόγιο: μαρμάρινες κιονοστοιχίες μπροστά από τοίχους γήινων αποχρώσεων τερακότα, ένας διάλογος που εμπλουτίζεται από το πράσινο στους υπαίθριους χώρους. Το ρετιρέ στον έβδομο όροφο έχει θέα σε αυτά τα ιστορικά ορόσημα και η ανακαίνισή του σχεδιασμένη από το γραφείο Mplusm Architects συνδυάζει εκ νέου γήινα χρώματα με λευκούς τοίχους. Ανταποκρινόμενοι στο μέγεθος της μεγάλης βεράντας, οι αρχιτέκτονες επέλεξαν να μεγεθύνουν όλα τα παράθυρα, επιλέγοντας ένα ζεστό γκρι για τις εξωτερικές προσόψεις, που εσωτερικά βάφονται λευκές.
Ήταν ευδιάκριτη από νωρίς η βαθιά γνώση του ιταλικού και του σκανδιναβικού design στους πελάτες. Κάτι που οδήγησε και σε μια αντιστροφή της τυπικής σχεδιαστικής διαδικασίας: γιατί από την αρχή η συλλογή των επίπλων ήταν σχεδόν πλήρης, οπότε έμοιαζε ότι οι αρχιτέκτονες είχαν κληθεί να σχεδιάσουν το διαμέρισμα γύρω τους. Δεν μπορούσε για παράδειγμα κανείς να αποφανθεί γρήγορα για το χρώμα των εσωτερικών τοίχων: έπρεπε να μιμηθούν ένα σκηνικό λευκής γκαλερί (στις οποίες τα vintage αυτά έπιπλα φωτογραφίζονταν) ή θα μπορούσαν να εισάγουν χρώματα που να ταιριάζουν με τις διαφορετικές υφές και τη θέα;
Η ανακαίνιση συνδυάζει τελικά και τις δύο προσεγγίσεις -η ίδια η άρθρωση των χώρων φάνηκε να την ευνοεί: ο σχηματισμός δύο κουτιών, ενός για την κουζίνα και ενός για την ντουλάπα υπογραμμίζονται από την τολμηρή χρήση του χρώματος.
Το πρώτο κουτί είναι η κουζίνα, με συρόμενες γυάλινες πόρτες Rimadesio, με μάρμαρο Καρναζέικου -από την Αργολίδα Πελοποννήσου- και πλαισιώνει μια θέα προς το πλήθος πολυκατοικιών προς την Ακρόπολη. Αυτό το κουτί αναπαράγεται στην ίδια περασιά, σε αντίστοιχο πλάτος, από την άλλη πλευρά της εισόδου ως ένα ξυλουργικό γύρω από τον μικρό φωταγωγό. Το λακαρισμένο ξυλουργικό εσωκλείει μια μικρή βιβλιοθήκη, κρυμμένη πίσω από ένα συρόμενο πάνελ που δεν είναι άλλο από την πόρτα που οδηγεί στα υπνοδωμάτια.
Μετά από αυτή την πόρτα ακολουθεί ο διάδρομος όπου εκτίθενται μια σειρά από με ασπρόμαυρα χαρακτικά -οι τοίχοι του βαμμένοι μια βαθιά τερακότα. Αυτό το χρώμα θα έλεγε κανείς σχετίζεται με τα μνημειακά νεοκλασικά κτίρια απέναντι -στην πραγματικότητα επιλέχθηκε ως ο ιδανικός συνδυασμός με το -υπάρχον- μωσαϊκό δάπεδο της εισόδου.
Το μάρμαρο επανεμφανίζεται στο κύριο λουτρό εδώ το Oasis Green από την Τήνο, ώστε να ταιριάζει με τις ξύλινες επενδύσεις εκατέρωθεν του καθρέφτη.
Η συγκεκριμένη ανακαίνιση πέτυχε μια εντελώς ιδιαίτερη ισορροπία μεταξύ των vintage επίπλων -που ευνοϊκά διαφεύγουν εντοπισμού στις σύγχρονες μάρκες παραγωγής-, μαζί με τις επιφάνειες ελληνικών μαρμάρων -η συμπερίληψή τους σε τόσο μεγάλο ποσοστό στα εσωτερικά φινιρίσματα, θυμίζει εσωτερικούς χώρους από το Μιλάνο, οικείο περιβάλλον για τους ίδιους τους πελάτες-.
Στοιχεία έργου
Τίτλος έργου: In front of the past, overlooking the future
Τύπος έργου: Ανακαίνιση διαμερίσματος | Interiors
Toποθεσία έργου: Πατησίων, Αθήνα
Αρχιτεκτονική: Mplusm Architects
Υπεύθυνοι μελέτης: Μέμος Φιλιππίδης, Μαρίτα Νικολούτσου
Ομάδα μελέτης: Ντόρα Ντατσοπούλου
Μηχανολογική μελέτη: Χρήστος Μπαριάμης
Κατασκευή: Kallidomo
Επίβλεψη: Mplusm Architects
Αρχιτεκτονική τοπίου: Έλλη Παγκάλου
Μελέτη φωτισμού: Site Specific
Χρόνος αποπεράτωσης: 2024
Κείμενο: Από τους αρχιτέκτονες
Φωτογραφία: Αλίνα Λέφα
READ ALSO: The Architect's House | by DeNieuweContex
