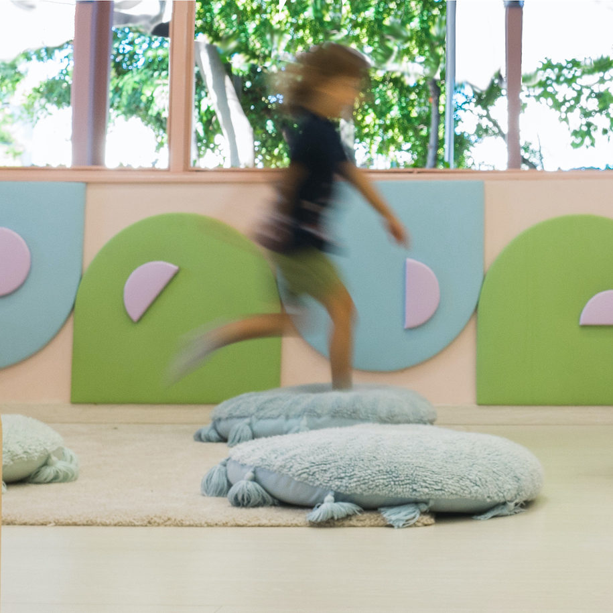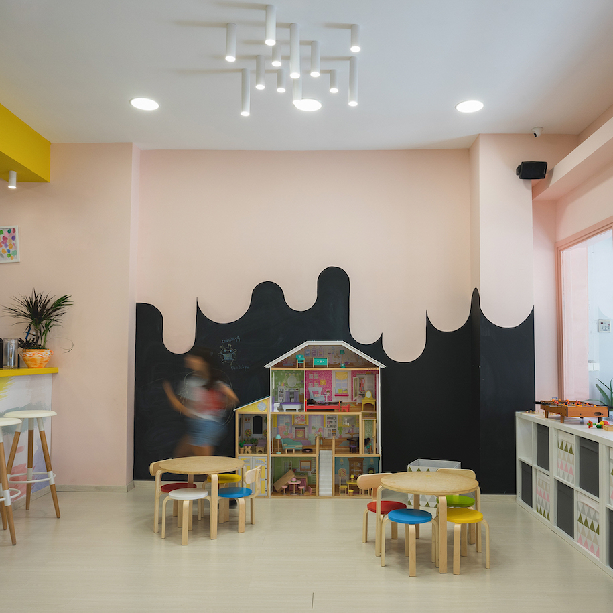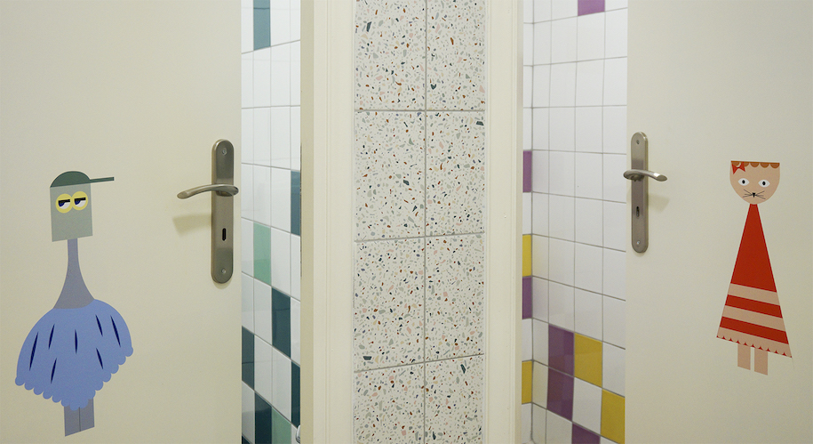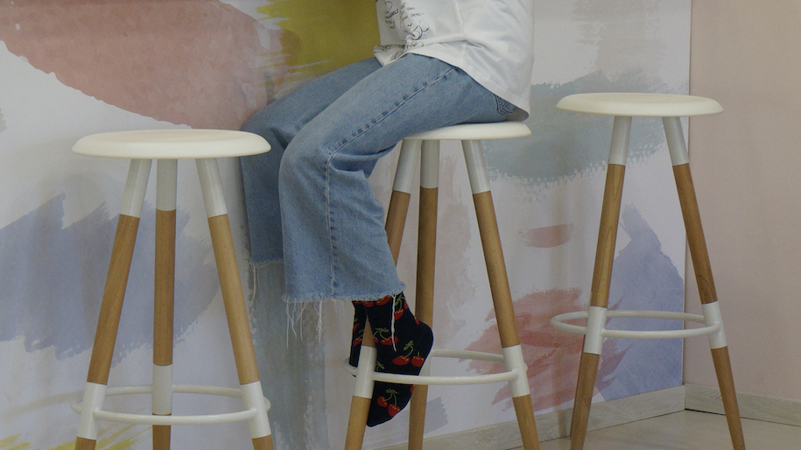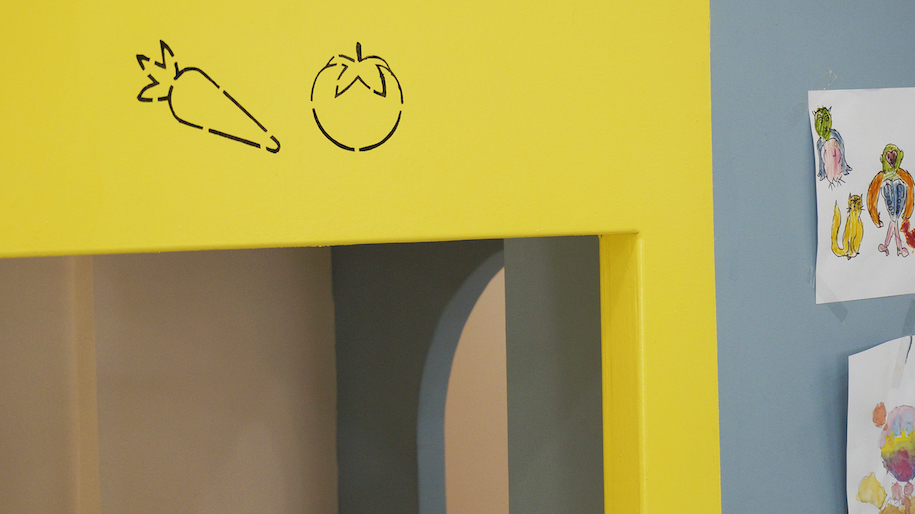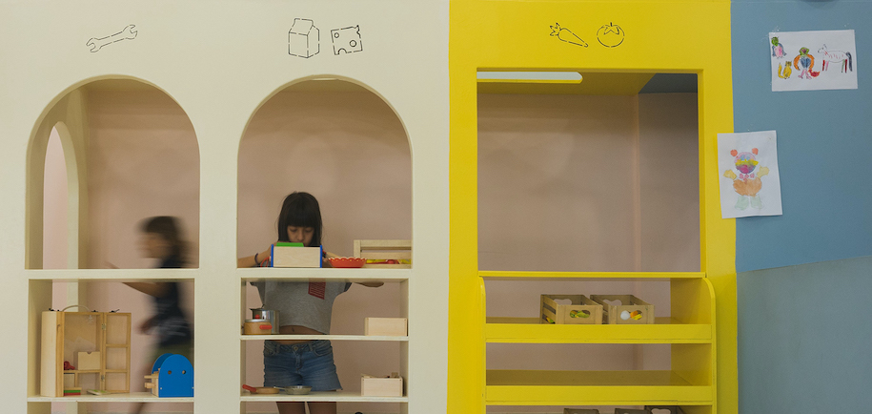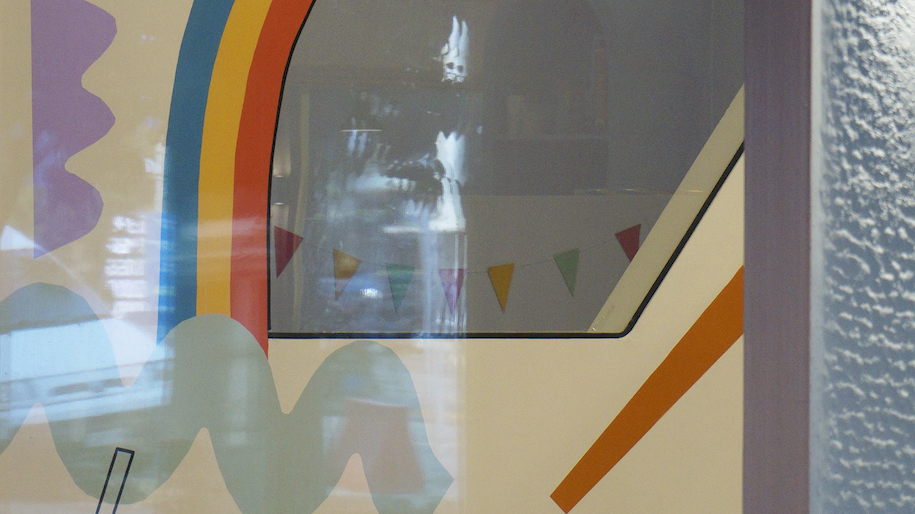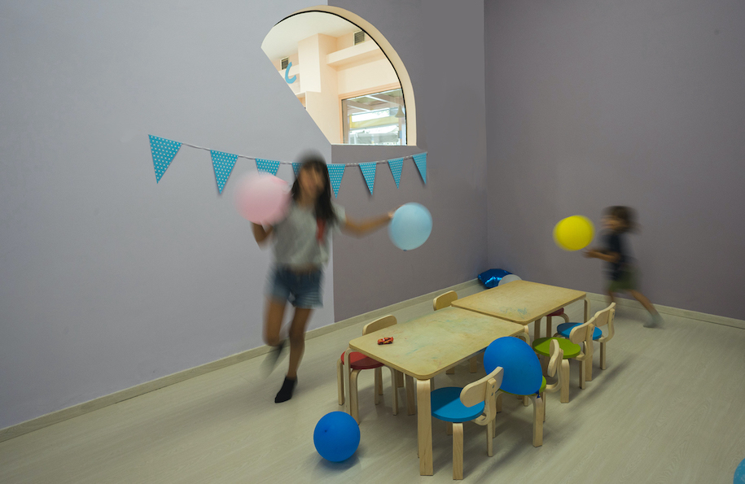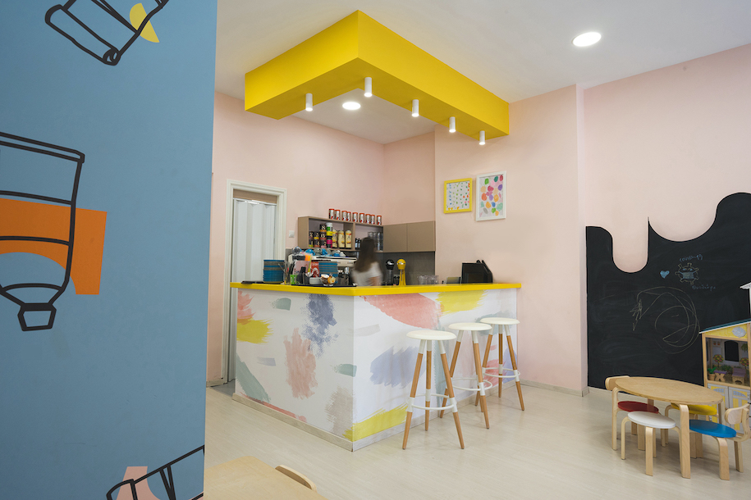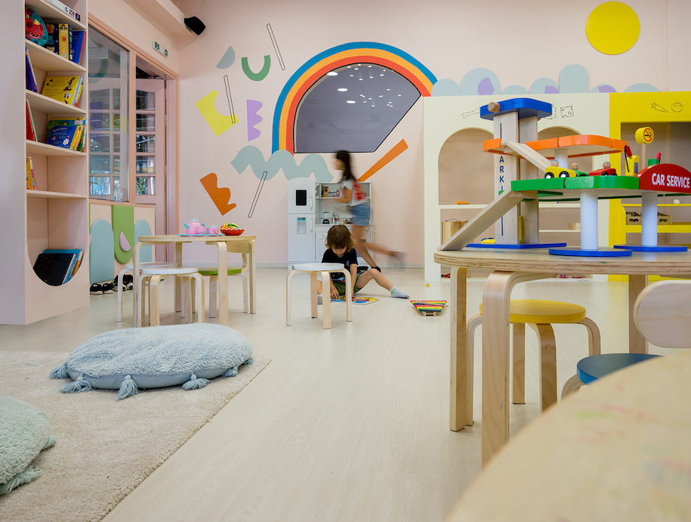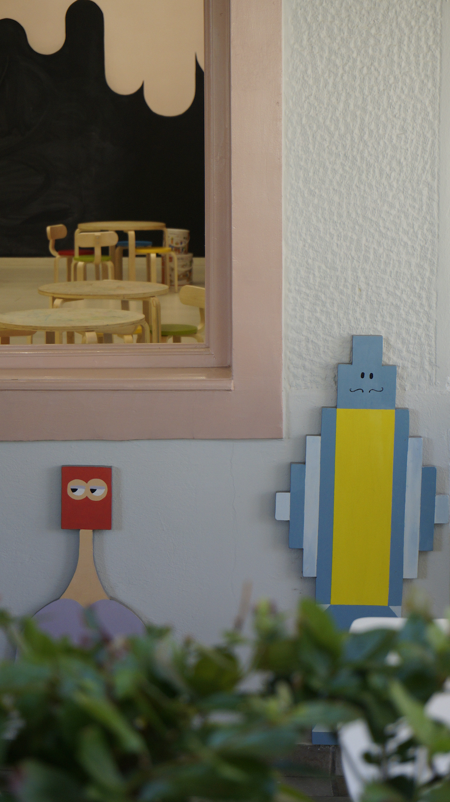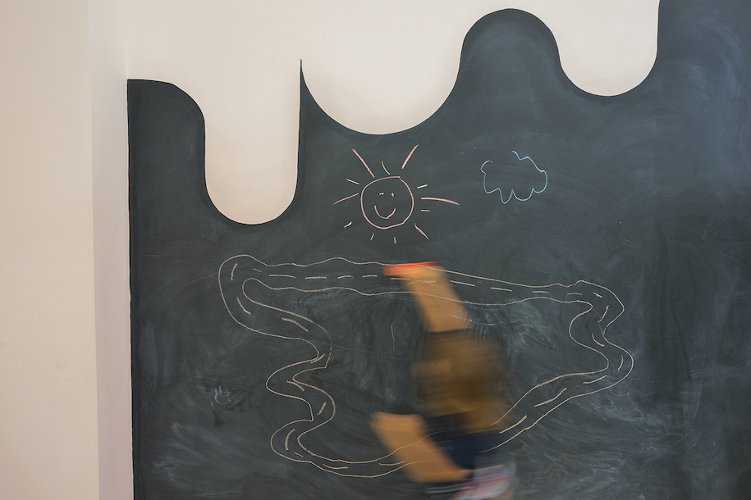
“Tempera” is a playground and café, where parents can socialize, while maintaining eye contact with their kids playing and having fun. The name of the space itself was a design inspiration; the abstract character of the shapes spreading from the floor to the ceiling, inspired by kids’ drawings inspires them to be creative by cultivating and enriching their visual experiences.
The journey in a child’s fantasy begins with the playful designs on the walls combining different colors and shapes, and continues through the blackboard painted on the wall with an abstract form, as well as the kids’ market, garage and grocery shop, designed as part of the playground.
The design emphasizes the attention paid to the environmental graphics identity such as the WC signs’ design and the outdoors hand-painted figures in the café area.
Custom made objects were crafted for the project as well, such as furniture, light fixtures and the construction of the bar.
The colors of each space were chosen based on their association with emotions and images; for example, the green shapes on the walls symbolize freedom, nature, growth and hope. In combination with the blue shapes associated with the color of the sea and the sky, the calm, compose an atmosphere of calmness, familiar to the children.
Purple, in the secondary space, combines the stability of blue and the energy of red and despite being a rare color in nature, it evokes creativity, mystery.
In the construction of games, such as the market or grocery store where the kids play different roles, tones of yellow were chosen, a color that evokes sunlight and the feeling of joy and energy. This contributes to the motivation of children to play and be active.
In addition to the main area, the bar and the wc, an extra multi-purposed space for various activities, such as doing yoga, putting up a puppet show, or doing film projection was designed. The room obtains visual contact with the main playground area through a window. The existing large windows offer the interior an abundance of natural light and create a sense of openness.
Facts & Credits
Project Title Tempera/ children’s space playground – café
Interior architects – Supervision Ioulia Metzidaki, Nasia Pletsi
Location Athens, Greece
Area 100 sq.m.
Year 2020
Construction GENERAL PRODUCTION
Photos Aris Vedertsis, Ioulia Metzidaki
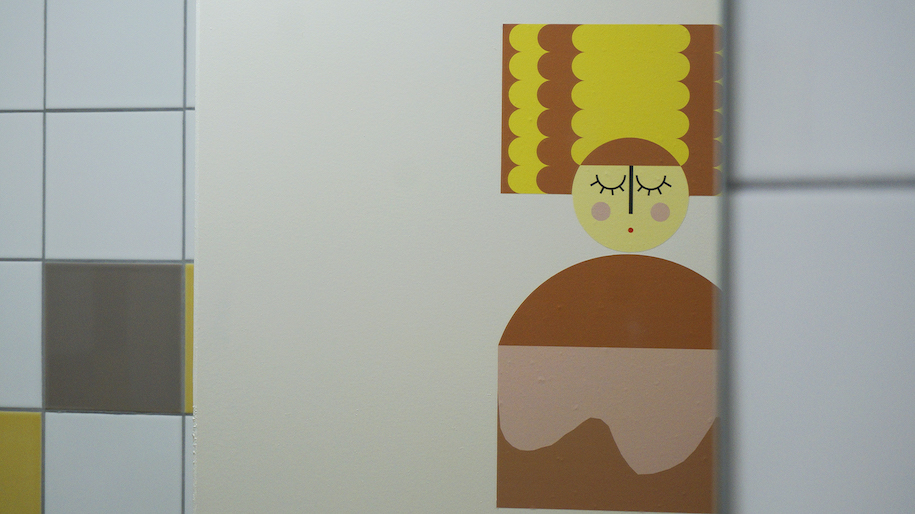
Οι interior architects & designers Ιουλία Μετζιδάκη και Νάσια Πλέτση δημιούργησαν τον πολυχώρο «Τέμπερα», μια γωνία παιχνιδιού που αποτέλεσε μια δημιουργική πρόκληση σχεδιασμού ενός μοναδικού χώρου για παιδιά.
Πρόκειται για ένα παιδότοπο που αποτελεί κέντρο δημιουργικής απασχόλησης για παιδιά, λειτουργώντας παράλληλα με ενα parent friendly café.
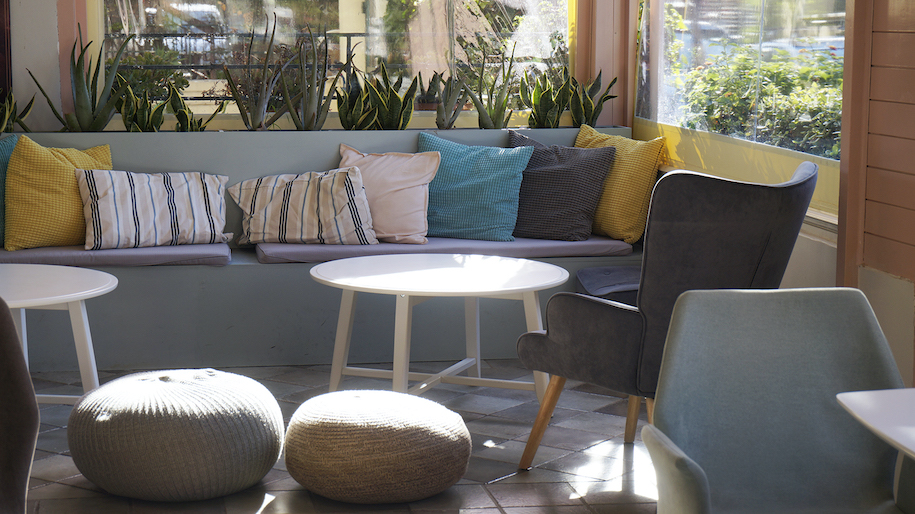
Το όνομα του χώρου, καθώς και τα χρώματα και τα ακανόνιστα σχήματα που προκύπτουν από τη χαρτοκοπτική ή τη ζωγραφική αποτέλεσαν έναυσμα του σχεδιασμού, που θέτει στο επίκεντρο την εμπειρία του χώρου όπως αυτός βιώνεται από ένα παιδί.
Τα χρώματα του κάθε χώρου επιλέχθηκαν με γνώμονα την συσχέτιση τους με συναισθήματα και εικόνες· για παράδειγμα τα πράσινα σχήματα στους τοίχους συμβολίζουν την ελευθερία, τη φύση, την ανάπτυξη και την ελπίδα. Σε συνδυασμό με τα γαλάζια σχήματα που συνδέονται με το χρώμα της θάλασσας και του ουρανού, την ηρεμία, συνθέτουν μια ατμόσφαιρα φιλική προς το παιδί.
Το μωβ, στο δευτερεύοντα χώρο, συνδυάζει την σταθερότητα του μπλε και την ενέργεια του κόκκινου και παρά το ότι είναι ένα σπάνιο χρώμα στη φύση παραπέμπει στη δημιουργικότητα, το μυστήριο.
Στην κατασκευή των παιχνιδιών (όπως ομοιώματα καταστημάτων) επιλέχθηκαν τόνοι του κίτρινου, ένα χρώμα που παραπέμπει στο φως του ήλιου και το συναίσθημα της χαράς και της ενέργειας. Δημιουργείται έτσι μια ατμόσφαιρα οικειότητας, αλλά και ενεργοποίησης των παιδιών.
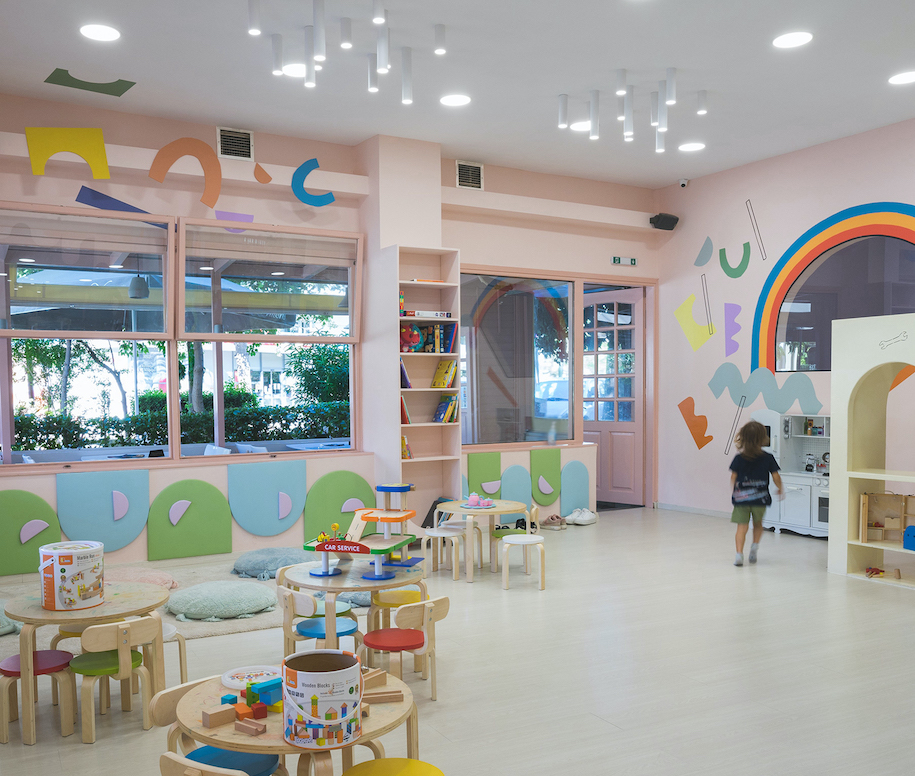
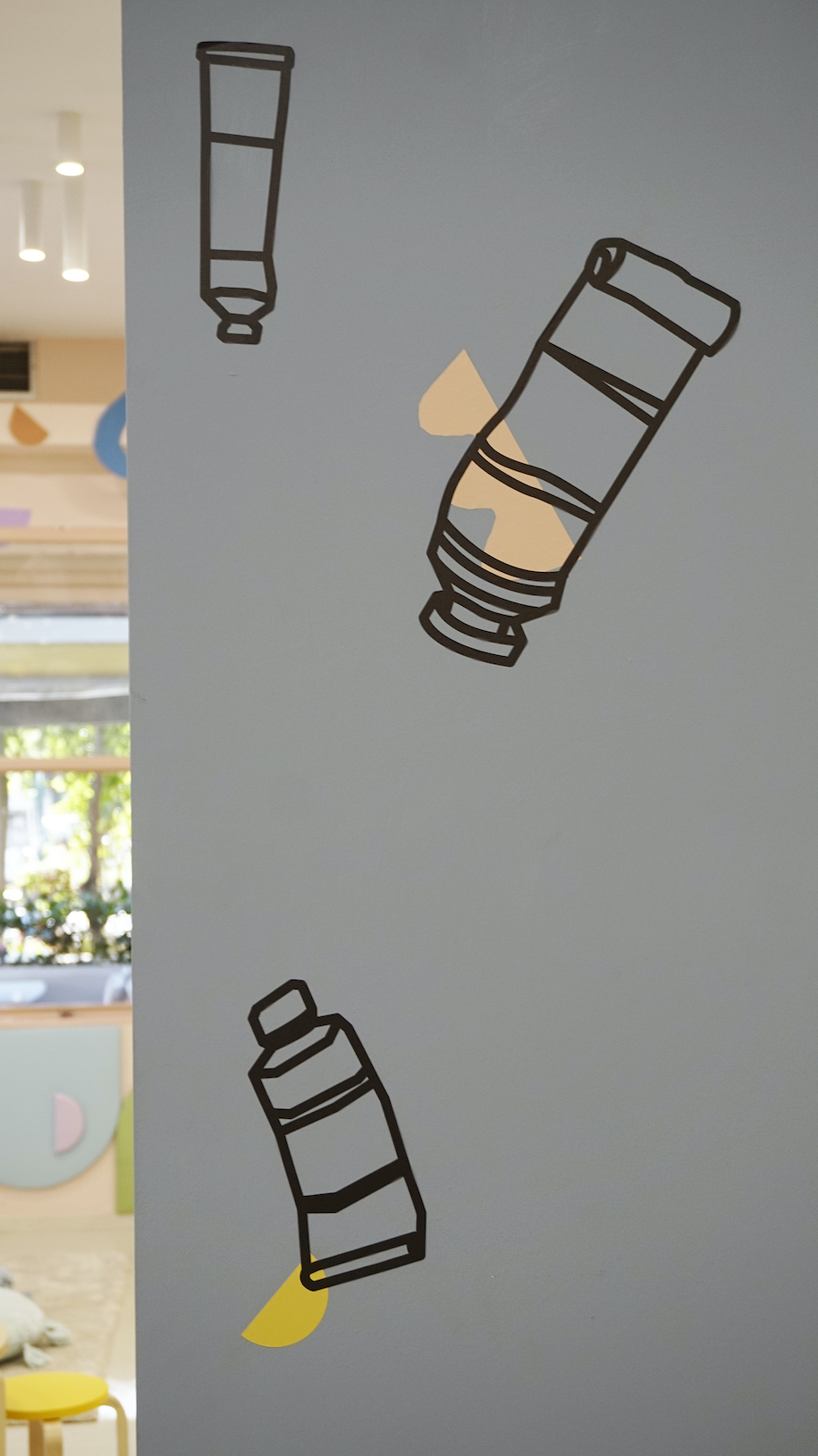
Ιδιαίτερη σημασία δόθηκε στην οπτική ταυτότητα και στα γραφικά χώρου όπως οι σημάνσεις, αλλά και στοιχεία οικεία σε ένα παιδί, όπως οι ζωγραφισμένες με το χέρι φιγούρες στο χώρο της αυλής.
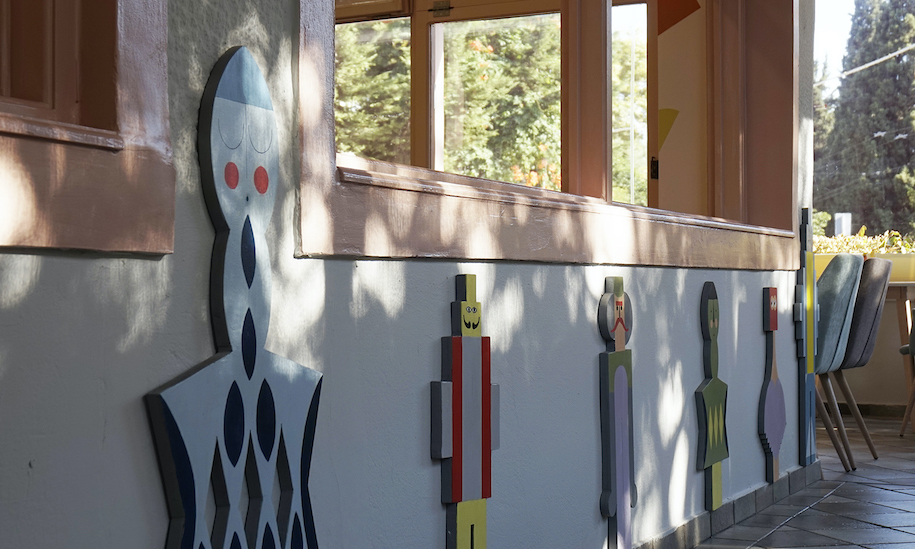
Στοιχεία έργου
Τίτλος Τ έ μ π ε ρ α/ Γωνιά Παιχνιδιού
Σχεδιασμός – Επίβλεψη Ιουλία Μετζιδάκη, Νάσια Πλέτση
Τοποθεσία Αθήνα
Έκταση 100 τ.μ.
Έτος 2020
Κατασκευή GENERAL PRODUCTION
Φωτογραφίες Aris Vedertsis, Ιουλία Μετζιδάκη
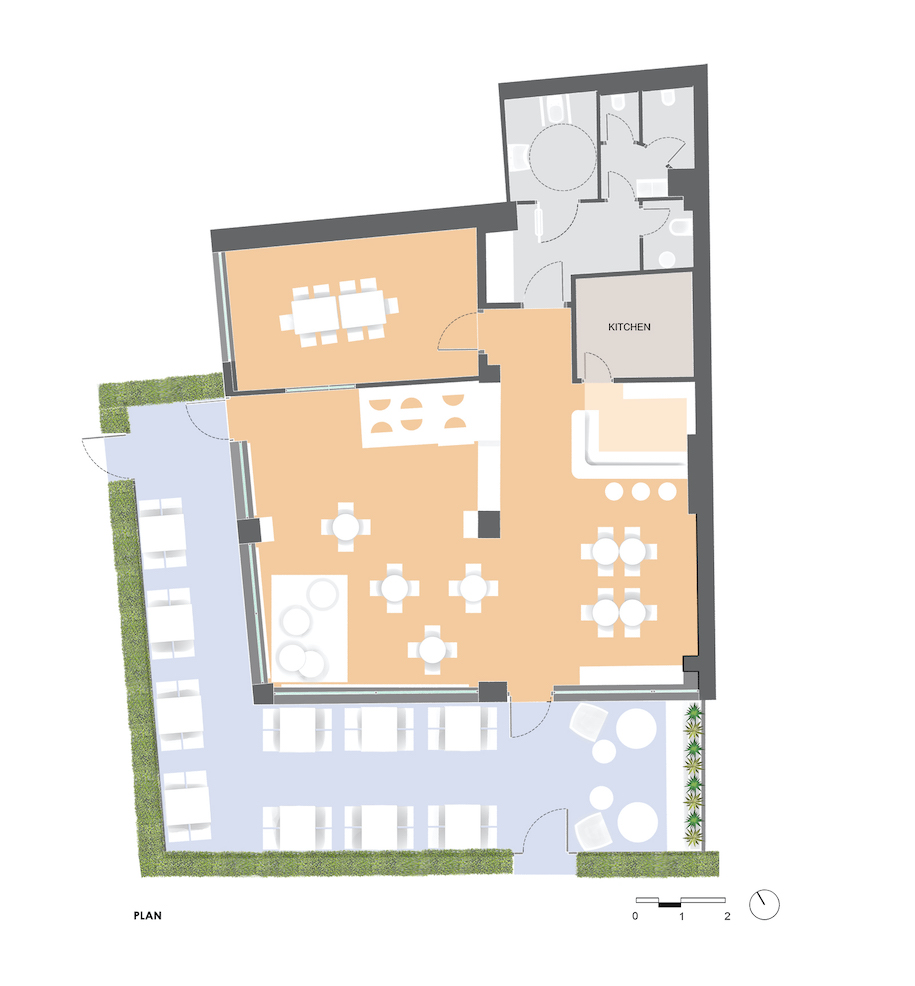
READ ALSO: NMBHD_Triplex in Montréal, Canada | Studio Jean Verville architectes
