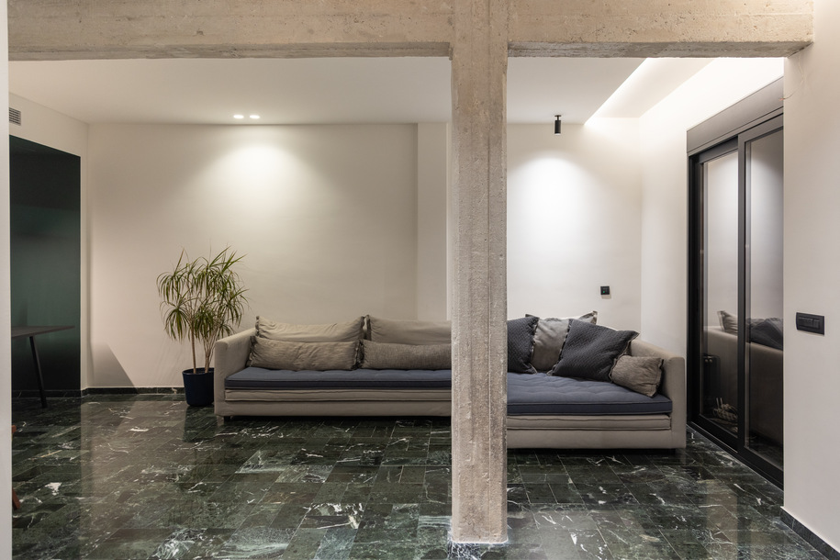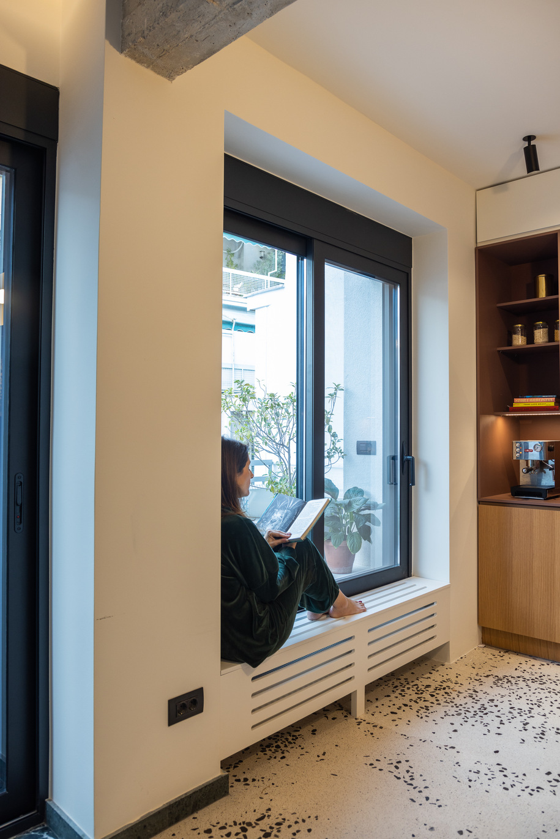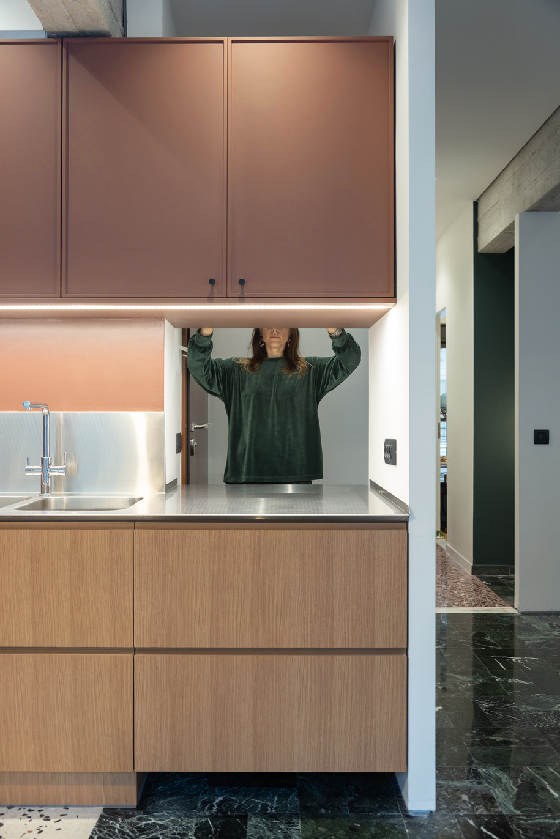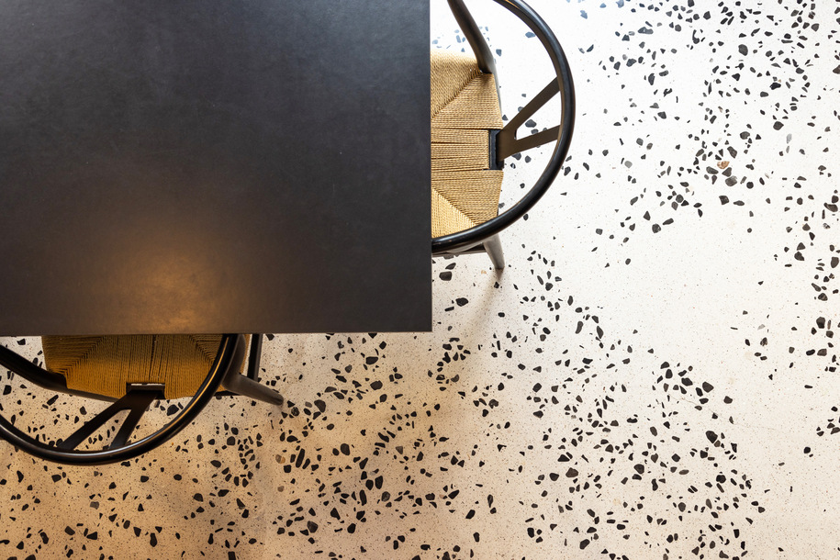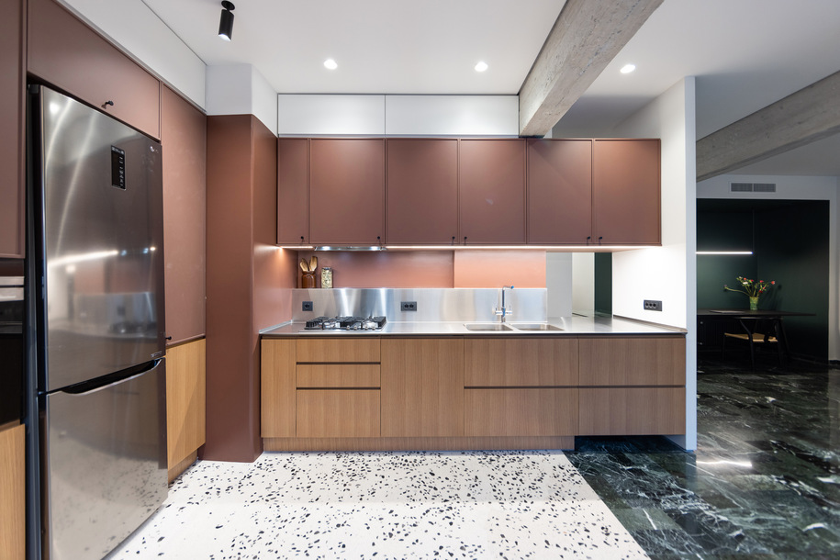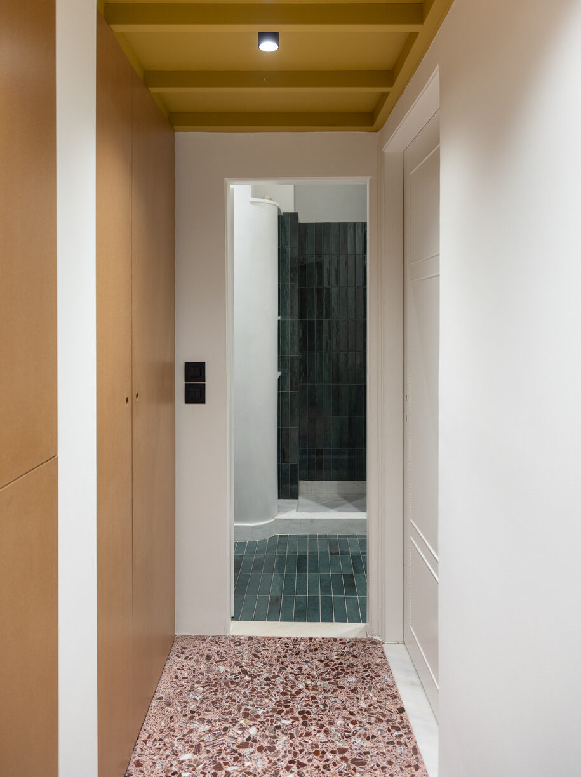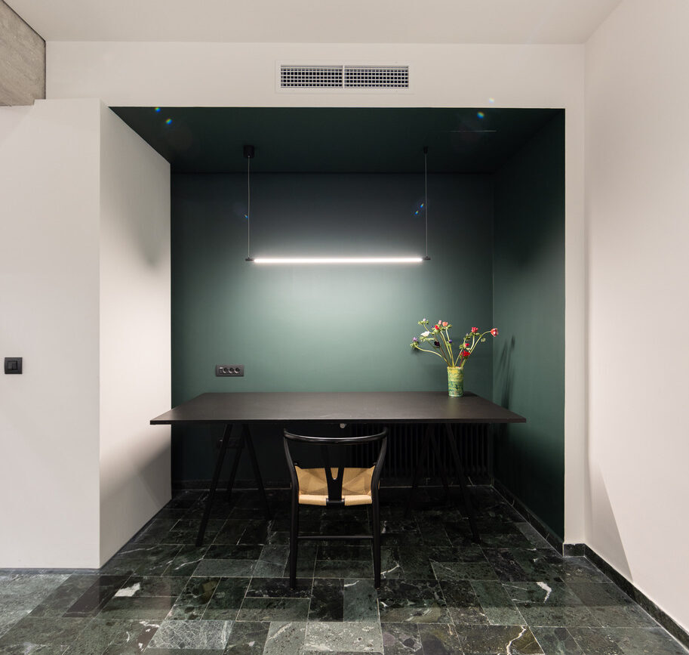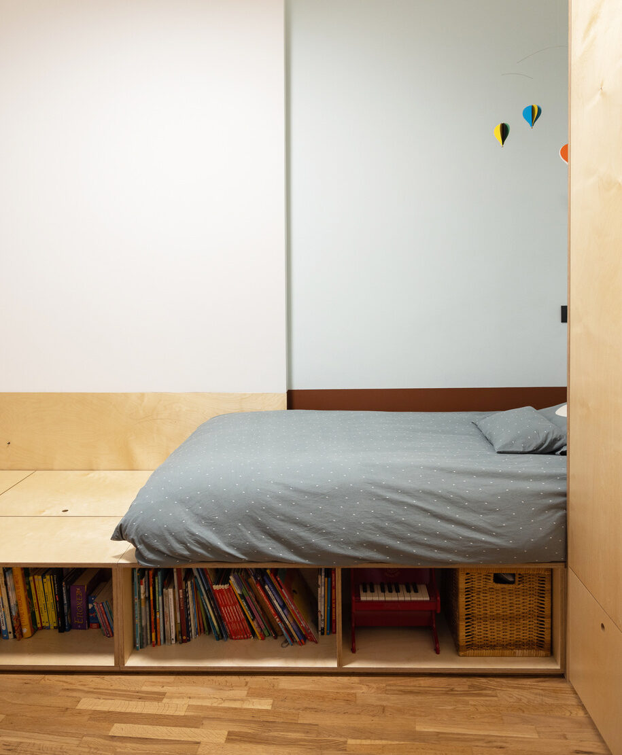Το γραφείο fluo architecture and design ανέλαβε την ανακαίνιση ενός διαμερίσματος της δεκαετίας του ’70 στο Παγκράτι. Το διαμερισμά αρχικά χωριζόταν σε διαφορετικούς μικρούς χώρους, οι οποίοι ενοποιήθηκαν, ενώ τα δάπεδά τους κρατήθηκαν.
-κείμενο από τους αρχιτέκτονες
Η αρχική κάτοψη του οικήματος αναπαριστούσε ένα τυπικό διαμέρισμα στο Παγκράτι με έντονα τα στοιχεία της εποχής του ’70. Μικροί χώροι με πολλές πόρτες, διαφορετικά δάπεδα και ταπετσαρίες σε όλους τους τοίχους. Τα δάπεδα κρατήθηκαν και οι χώροι ενοποιήθηκαν. Στο νέο χώρο της κουζίνας δημιουργήθηκε ένα ασπρόμαυρο μωσαϊκό με σύγχρονη όψη που συνδυάστηκε με το υπάρχον μάρμαρο Τήνου του σαλονιού.
Τα δομικά στοιχεία παρέμειναν εμφανή κ σε συνδυασμό με την κουζίνα που πρωτοστατεί στο χώρο, – τόσο χρωματικά, όσο και σχηματικά – ο σχεδιασμός αποκτά μία σύγχρονη προσέγγιση. Οι υπόλοιποι χώροι του σπιτιού ακολουθούν την ίδια λογική με εναλλαγές του πράσινου κ του μπορντό. Οι παλιές πόρτες επαναχρησιμοποιούνται, καθώς και ο παλιός μαρμάρινος νιπτήρας του μπάνιου.
Δημιουργούνται πολλοί αποθηκευτικοί χώροι και το μεγάλο μπαλκόνι αποτελεί μια όαση πρασίνου που παρεμβάλλεται στην αστική πραγματικότητα της περιοχής. Το σπίτι ισορροπεί ανάμεσα στο παρόν και το παρελθόν σε ένα ανοιχτό διάλογο ανάμεσα στο Καλλιμάρμαρο, την πυκνοκατοικημένη δόμηση και τη σύγχρονη δυναμική της περιοχής του Παγκρατίου.
Στοιχεία έργου
Τίτλος έργου: IRO – A 70’s apartment transformation in Pagrati
Αρχιτεκτονικη: Fluo, Architecture and design studio
Αρχιτέκτονες: Φαίη Μανιάτη, Θάλια Μιχαήλ
Εσωτερικός σχεδιασμός: Χριστίνα Σέρρου
Επίβλεψη: Θάλια Μιχαήλ
Τοποθεσία έργου: Παγκράτι, Αθήνα
Ημερομηνία: Ιούλιος 2022
Εμβαδόν: 90 m2
Φωτογραφία: Πάνος Αρβανιτάκης
Fluo architecture and design studio took over the transformation of a 70’s apartment in Pagrati, Athens. The old flooring of the apartment was restored and the initially divided spaces were unified.
-text by the authors
The initial plan was filled with small rooms, different floor layers and wallpapers in every wall. The old flooring was restored and the spaces were unified. In the new space for the kitchen, we created a custom terrazzo floor with black cobbles and a base of white cement to combine with the old green Tinos marble of the living. The structural elements were exposed and combined with the kitchen design that prevails in the space, in color and shape, the house takes a modern reform.
The rest of the space follows the same concept with alternations between green and red burgundy. The old doors were reused, as well as the old marble sink of the previous main bathroom. Many storage spaces were created to improve the comfort of living. The large terrace of the house is an urban oasis and an immediate connection with nature, through the large openings.
The house is balancing between the past and the future in an open dialogue with Kallimarmaro, its urban surroundings and the hip neighborhood of Pagrati.
Facts & Credits
Project title: IRO – A 70’s apartment transformation in Pagrati
Architecture: Fluo, Architecture and design studio
Architects: Fei Maniati – Thalia Mihail
Interior designer: Christina Serrou
Supervisor: Thalia Mihail
Project Location: Pagrati, Athens
Completion Year: July 2022
Built Area: 90 m2
Photography: Panos Arvanitakis
READ ALSO: A former office space transformed into a Pilates Studio by Theo Poulakos and Manos Botsaris
