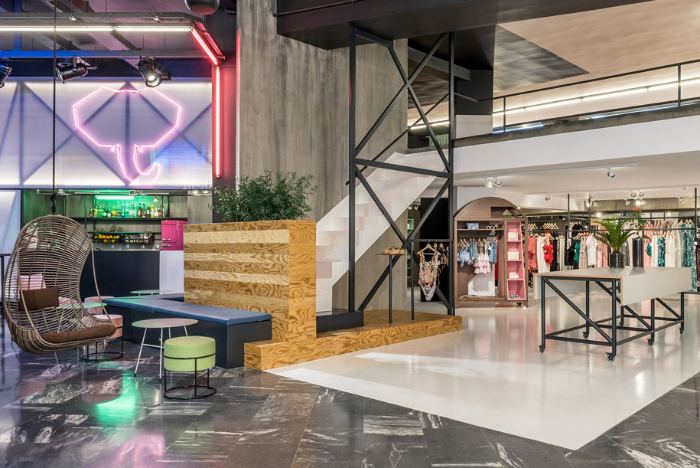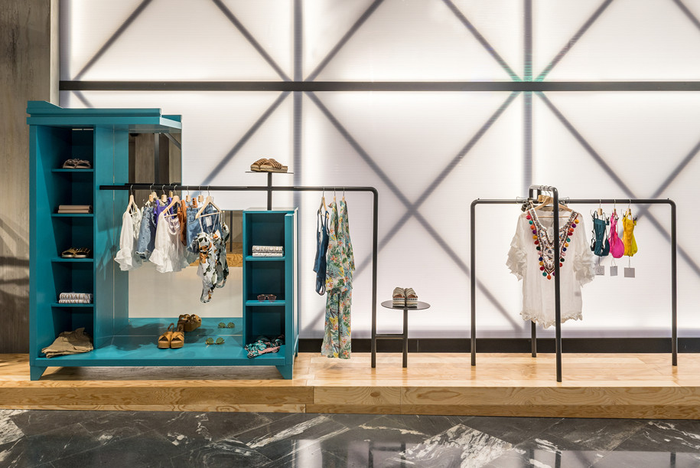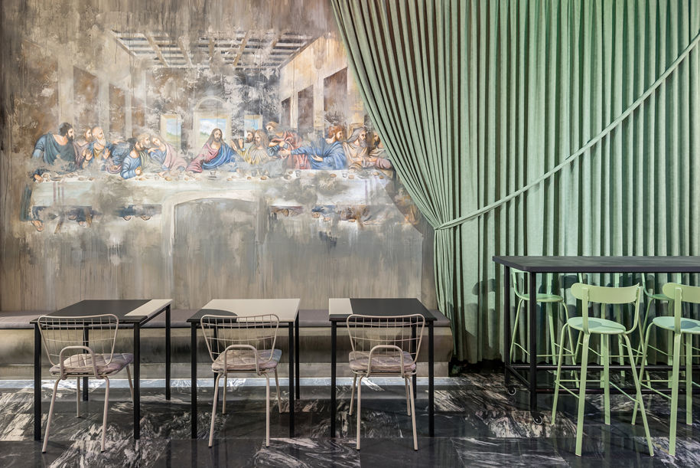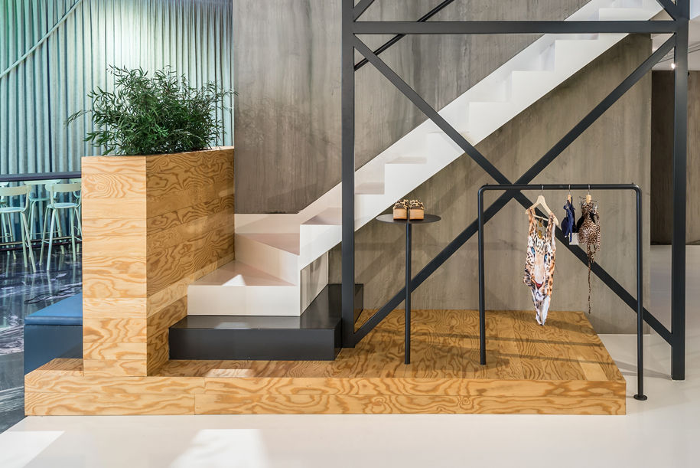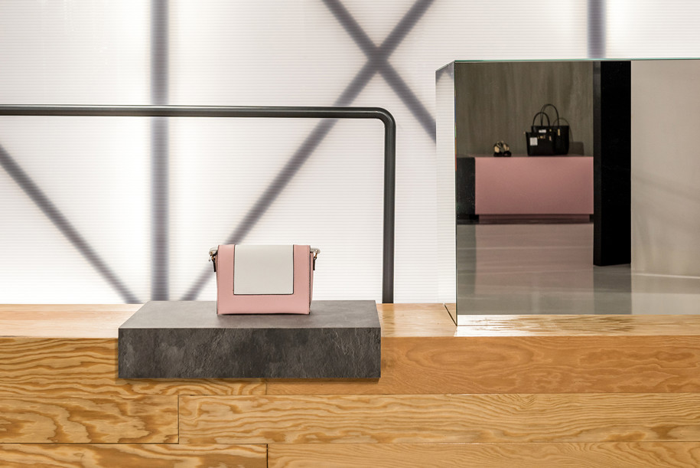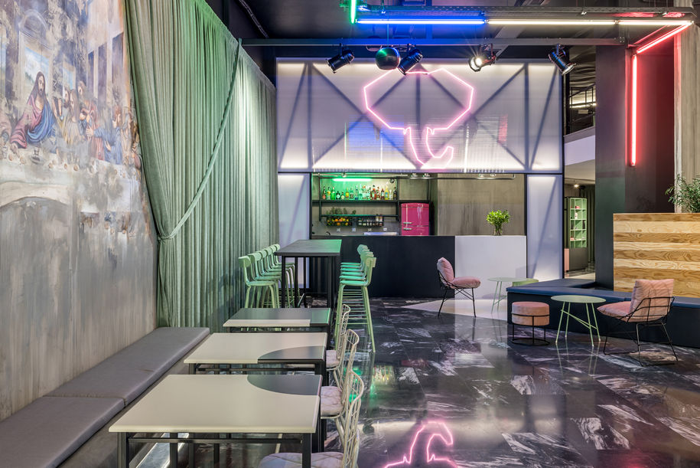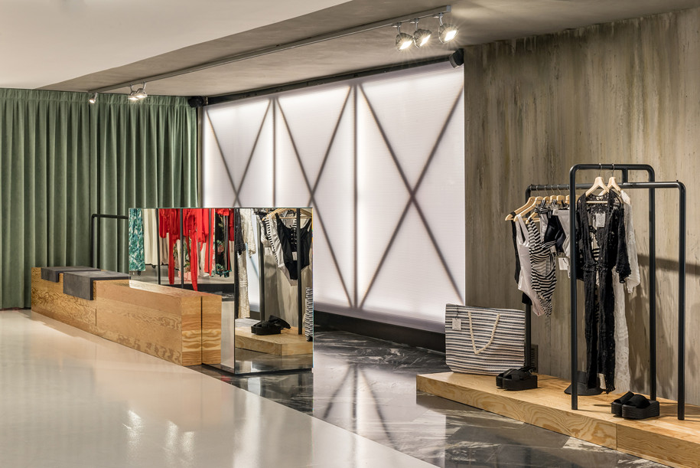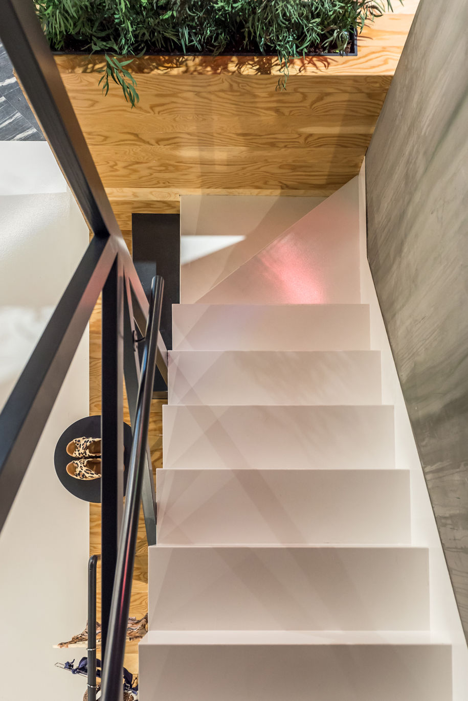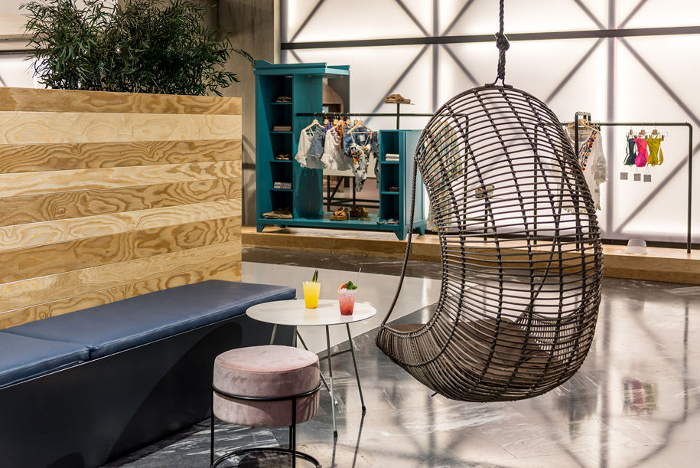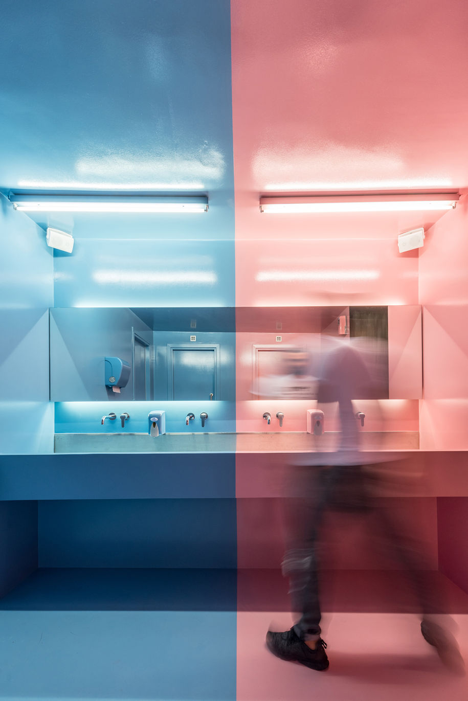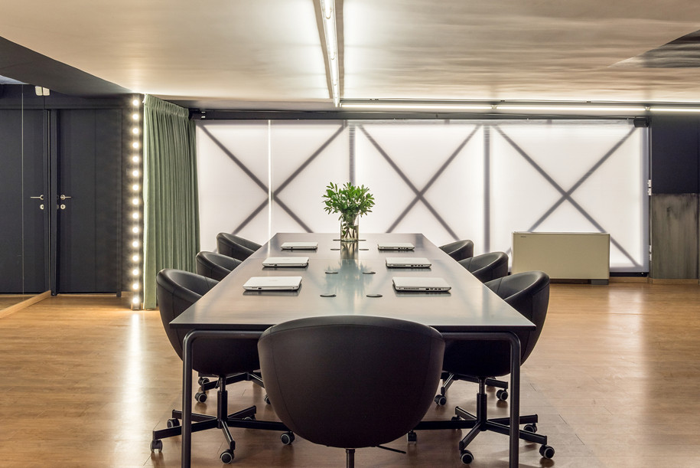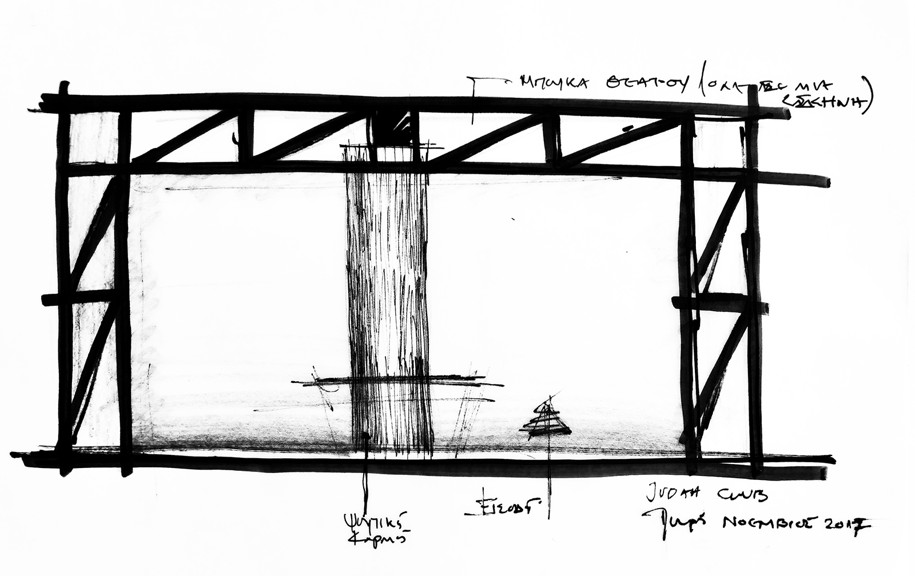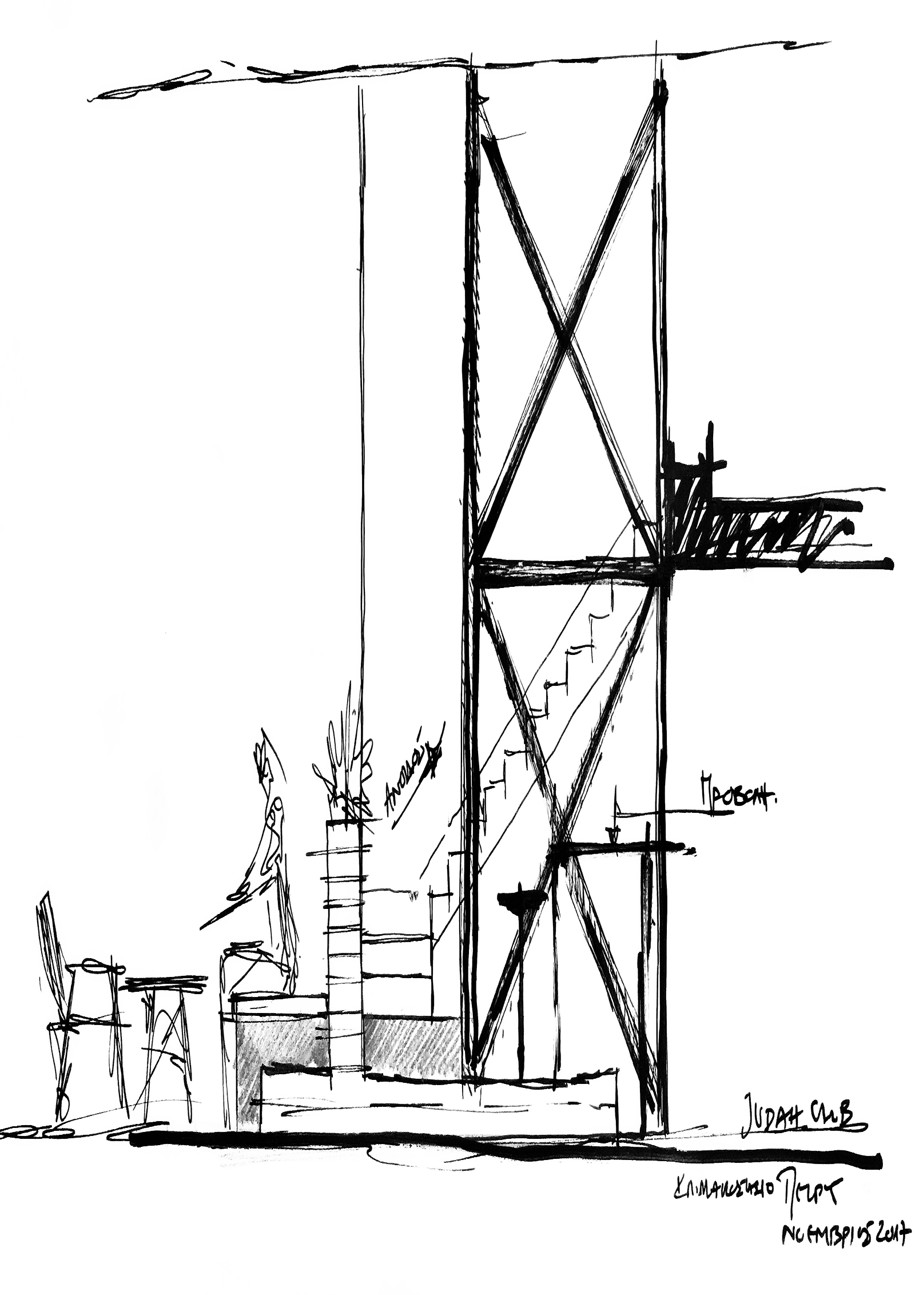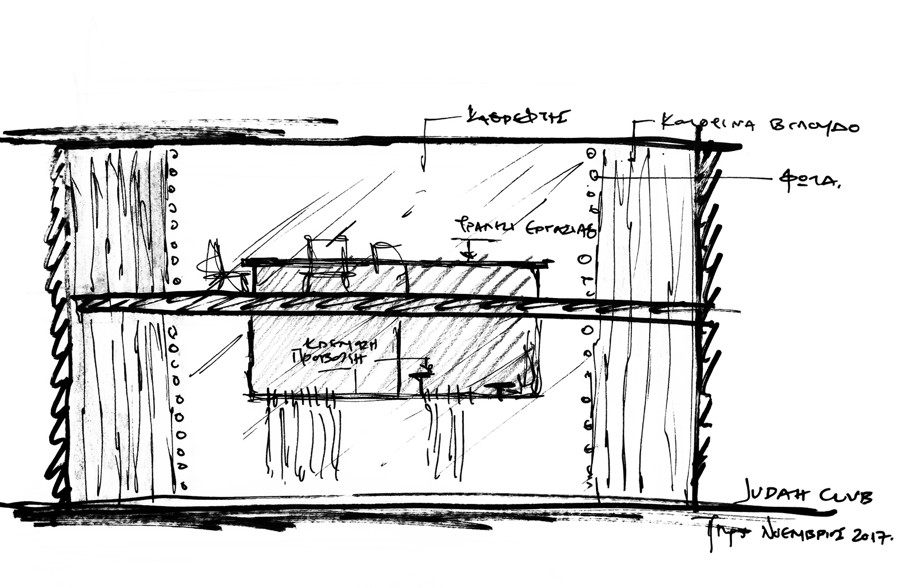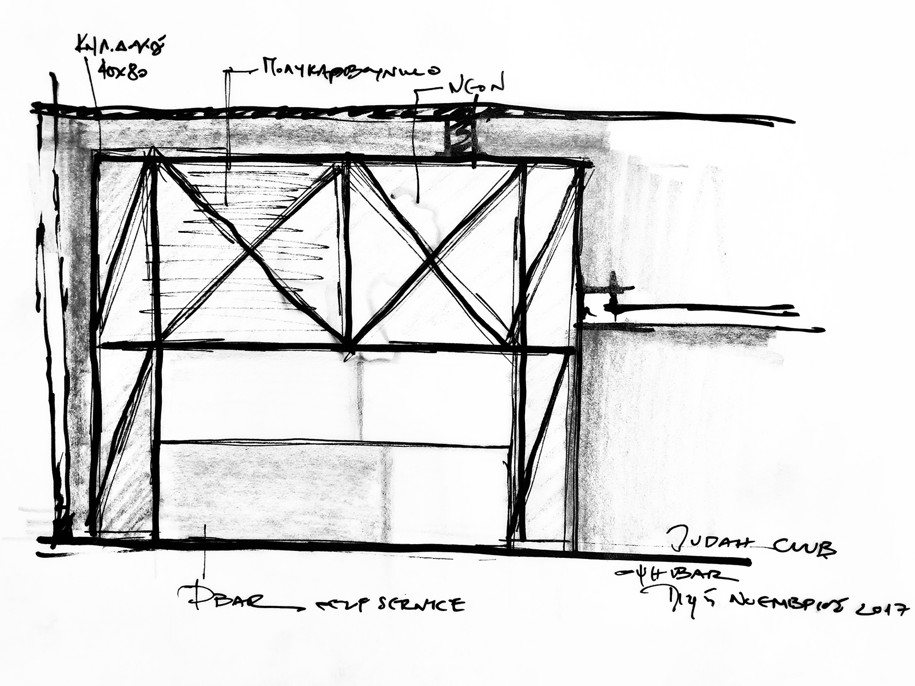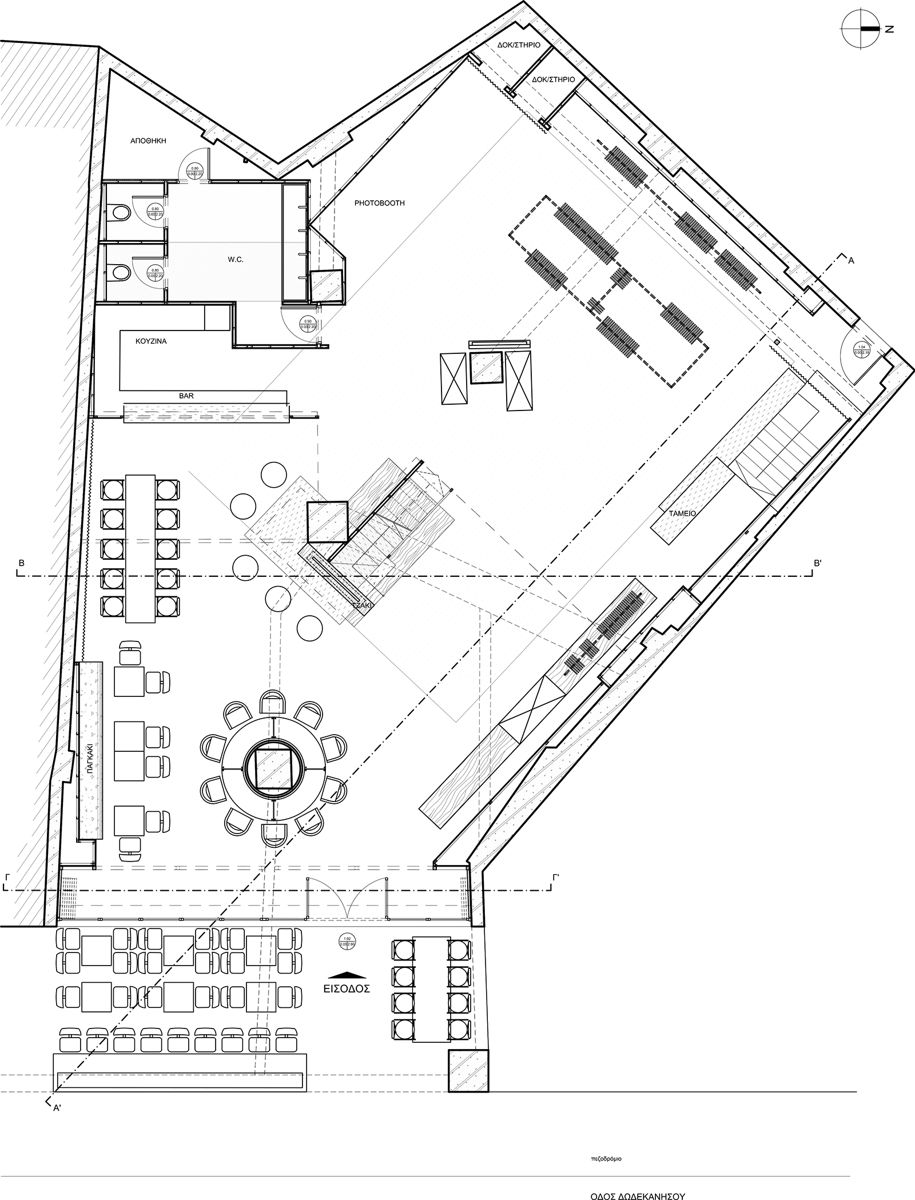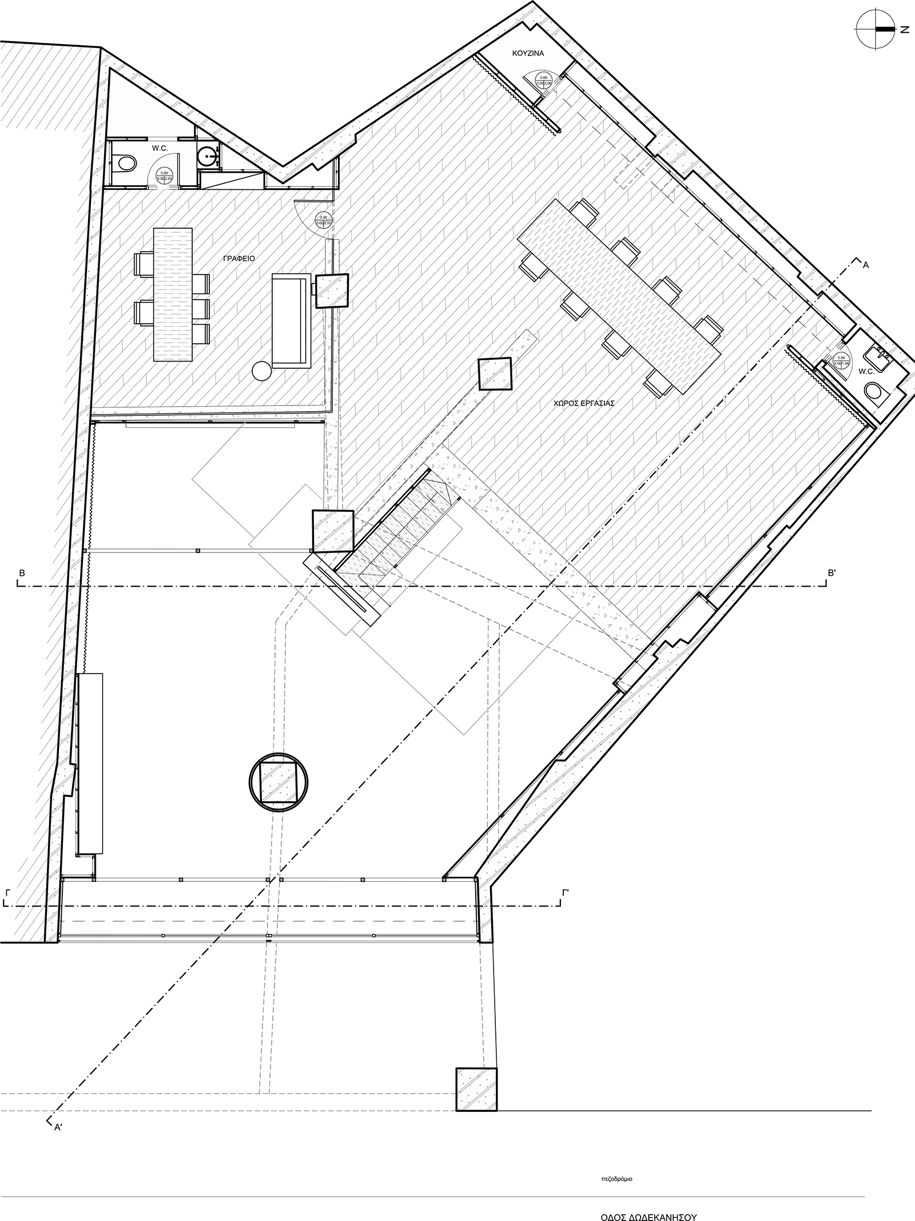Judah Club Concept Store is a unique place, located in a developing neighborhood at the edge of Thessaloniki’s city center, hosting multiple functions – women’s clothes and accessories, coffee shop and bar, company office – as envisioned by its owners. Petros Fragopoulos interior design workspace conceived the space as an open plan interactive platform where everything is connected and fragmented at the same time.
-text by the authors
Continuous and flowy circulation gives customers and employees the chance to experience the store in varied ways. People having their coffee and lunch break can watch people shopping and trying on clothes at the showroom, whereas all customers catch glimpses of the working process happening on the loft through partial visual contact to the company’s offices.
People relaxing and people in action coexist and influence each other.
Inspired by the brand’s vivid streetwise aesthetic and the surrounding urban context, the design calls for a pop scenography “stage” in which every visitor is the lead character of an intriguing and varied place.
A cluster consisted of a vertical wall, horizontal and vertical rectangular volumes and the metal stair, features at the ground floor’s double height core and spatially organizes the functions of the concept store while determines the main design axis. The coffee lounge with the Last Supper mural inspired by Leonardo da Vinci’s painting is placed in connection to the outdoor activity, while the bar, with the company’s logo, stands at the back of this area and exploits the views to the exterior and interior functions.
The retail section is situated in continuity to the entrance at the back of the ground floor and under the loft, and is conceived as a luminous yet more enclosed and intimate space. Custom made metal racks hanged by the ceiling or based on the floor and bespoke tables and closets are used for the display of clothes and accessories. A 5.30m long bespoke work table situated in the center of the open plan loft area, and at the exact place of the ground floor suspended rack, which constitutes the company’s main working area, encourages collaboration and promotes communication.
Weathered cement, metal, pine wood surfaces, mirrors and polycarbonate panels define the space, while white paint on the floor and the ceiling highlight the showroom area and invite the customer in.
The old marble tiles are preserved and contrast with the new elements such as the raw cement and the modern polycarbonate panels. Curtains in mint color, in all three areas (coffee lounge, showroom, office), introduce a sense of warmth and contribute to a cozy and elegant place.
“Smooth” and “rough” materials sequence in a rhythmic way; either expand or contain each individual subspace and reinforce haptic perception.
Theatrical and colored fluorescent lights, as well as light bulbs incorporated in metal structures at the entrance and at the back, heighten the conceptual character of the store, while polycarbonate light boxes enrich the general lighting and unify the space. The designers have created a place where relaxed ambience and effortless sophistication have been combined, through the use of raw and natural materials as well as the use of artificial lighting. Each user becomes a member of this vibrant mosaic and vivifies it through his varied experience.
Facts & Credits
Project Title Judah Club – Concept store
Location Thessaloniki, Greece
Area 440m2
Type Clothes showroom / coffee shop
Study October 2017-December 2017
Completion date May 2018
Architectural & Interior design Petros Fragopoulos interior design
Team leader Petros Fragopoulos – Interior designer
Team Maria Kyroudi – Architect, Anastasia Fragopoulou – Civil Engineer
Construction Pournaris design and constructions
Photos Giorgos Sfakianakis
Suppliers
Metal structures Inoxiron
Wooden structures Woodetails
Furniture Almeco Contract Furniture
Lighting Bright Special Lighting S.A.
Curtains Xryso Spiti
Sanitary Kiskinidis.Living made easy
Green wall and flowers Flowercity
Το Judah Club από το Petros Fragopoulos interior design workspace αποτελεί μια νέα πρόταση στην πόλη της Θεσσαλονίκης που φιλοξενεί αρμονικά παράλληλες πολλαπλές λειτουργίες – κατάστημα γυναικείων ενδυμάτων και αξεσουάρ, καφέ – μπαρ και χώρος γραφείων της εταιρείας – δημιουργώντας σε σχεδιαστικό επίπεδο έναν ανοιχτό χώρο με pop αισθητική που λειτουργεί ως διαδραστική πλατφόρμα όπου τα πάντα είναι συνδεδεμένα και διαχωρισμένα ταυτόχρονα.
-κείμενο από τους δημιουργούς
Με κεντρικό στόχο τη δημιουργία ενός χώρου με καθαρές χαράξεις, καθίστανται διακριτές οι τρεις λειτουργίες, ενώ με τη διαμόρφωση ενός εξωστρεφούς και πλουραλιστικού σκηνικού τοπίου με pop αισθητική, κυρίαρχο στο σύνολο της κάτοψης, ενοποιούνται και αλληλεπιδρούν.
Χαρακτηριστικές είναι οι διάφορες ανατρεπτικές σκηνογραφικές λεπτομέρειες, που διαμορφώνουν σημεία έκπληξης εντείνοντας την έννοια της “σκηνής” και το βίωμα του χρήστη ως πρωταγωνιστή ενός πολυμορφικού και ευμετάβλητου χώρου.
Αφετηρία σχεδίασης αποτέλεσε το αρχιτεκτονικό σύνολο στο κέντρο του ισογείου από παραλληλόγραμμα επίπεδα που φέρουν τη νέα μεταλλική σκάλα. Κυρίαρχα υλικά είναι το μέταλλο σε λευκό και μαύρο, το φυσικό ξύλο πεύκου και η τεχνοτροπία παλαιωμένου κονιάματος.
Ο χώρος του showroom οργανώνεται στο βάθος του καταστήματος και κάτω από το πατάρι. Η χαραγμένη στο δάπεδο λευκή επιφάνεια, σηματοδοτεί το χώρο των ρούχων και προσκαλεί τον επισκέπτη, ενώ σε συνδυασμό με την αντίστοιχη επιφάνεια που καθρεφτίζεται στην οροφή υπογραμμίζουν τη σημαίνουσα λειτουργία του. Το bar, που φέρει το χαρακτηριστικό logo της εταιρείας, χωροθετείται παράλληλα με την όψη.
Στο σύνολο του καταστήματος η αρμονική χρήση πολυκαρβονικών panels, μετάλλου, κονιάματος, ξύλου, καθρέφτη και υφασμάτων δημιουργεί έναν ενιαίο χώρο με εναλλαγές “σκληρών” και “μαλακών” υλικών, που άλλοτε τον επεκτείνουν, άλλοτε διαμορφώνουν ένα σαφές όριο και άλλοτε ένα πιο ελαστικό όριο.
Το ρυθμό αυτής της εναλλαγής και του pop χαρακτήρα συμπληρώνουν η χρήση φωτιστικών σωμάτων φθορισμού, ενώ με τη χρήση κρυφού φωτισμού στα πολυκαρβονικά panels, τους θεατρικούς προβολείς και τα λαμπιόνια στα γραμμικά πλαίσια δημιουργούνται φωτεινά κουτιά και μεταλλικά κάδρα.
Όλα τα παραπάνω έχουν ως μοναδικό στόχο τη συμμετοχή του κάθε επισκέπτη που με την μοναδικότητα του γίνεται μέλος σε αυτό το πολύχρωμο μωσαϊκό και δίνει πνοή στο σκηνικό.
Σχέδια & Σκίτσα / Drawings & Sketches
Στοιχεία έργου
Τίτλος έργου Judah Club – Concept store
Τοποθεσία Δωδεκανήσου 20, Θεσσαλονίκη
Συνολικό εμβαδό 440m2
Χρόνος μελέτης Οκτώβριος 2017 – Δεκέμβριος 2017
Χρόνος κατασκευής Φεβρουάριος 2018 – Μάιος 2018
Αρχιτεκτονική Μελέτη Petros Fragopoulos interior design
Υπεύθυνος Μελετητής Φραγκόπουλος Πέτρος – Interior designer
Μελετητική Ομάδα Κυρούδη Μαρία – Αρχιτέκτων μηχανικός, Φραγκοπούλου Αναστασία – Πολιτικός Μηχανικός
Κατασκευή Pournaris design and constructions – Μιχάλης Πουρνάρης
Φωτογραφίες Γιώργος Σφακιανάκης
Προμηθευτές
Μεταλλικές κατασκευές Inoxiron
Ξύλινες κατασκευές Woodetails – Σισμανίδης Κώστας
Επίπλωση Almeco Contract Furniture
Φωτισμός Bright Special Lighting S.A.
Κουρτίνες Xryso Spiti – Αφοι Δογραματζιάν
Είδη υγιεινής Kiskinidis.Living made easy – Αφοι Κισκινίδη
Πράσινος τοίχος και φυτά Flowercity
See, also, Single house at Oraiokastro, Thessaloniki by Petros Fragopoulos Interior Design workspace, here!
Δείτε ακόμα τον επανασχεδιασμό μιας διώροφης κατοικίας της δεκαετίας του ’90 στο Ωραιόκαστρο Θεσσαλονίκης από το Petros Fragopoulos Interior Design workspace, εδώ!
READ ALSO: FRANK & FAME OFFICES | Divercity Architects
