Matteo Foresti reimagined and designed Kale & Crave cafe-restaurant in Stockholm, using minimal, bold lines.
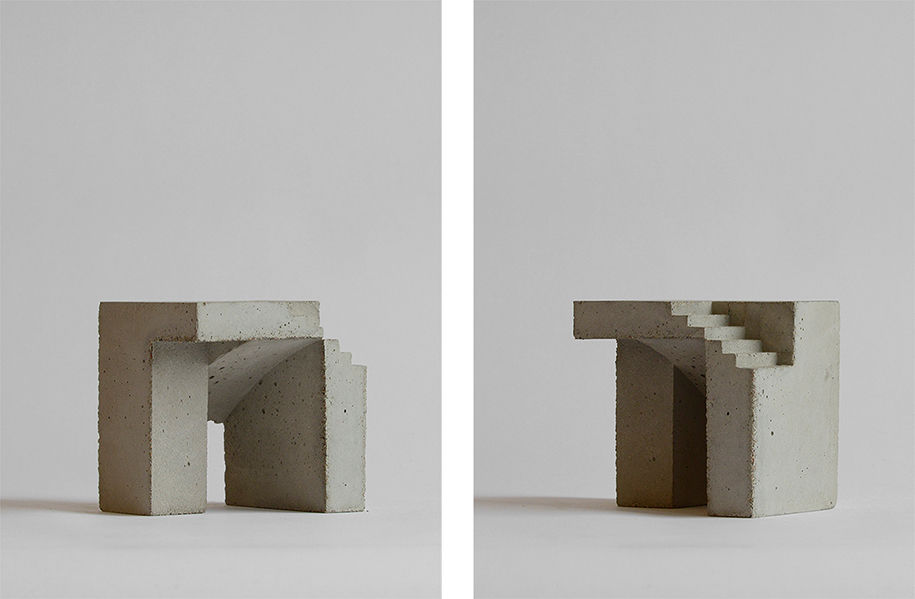
In the center of Stockholm, behind a couple of large arches, an old space organized on four comparted floors was completely reimagined.
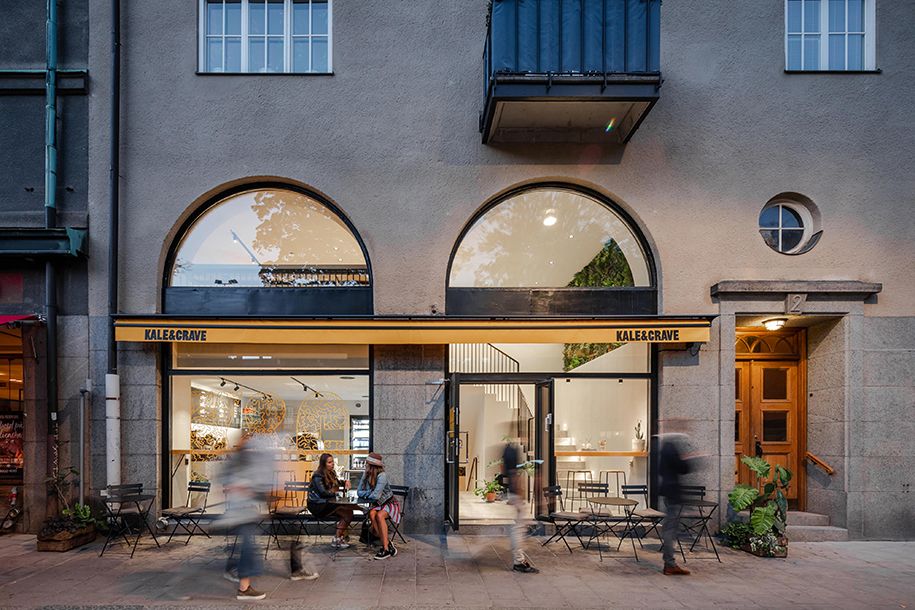
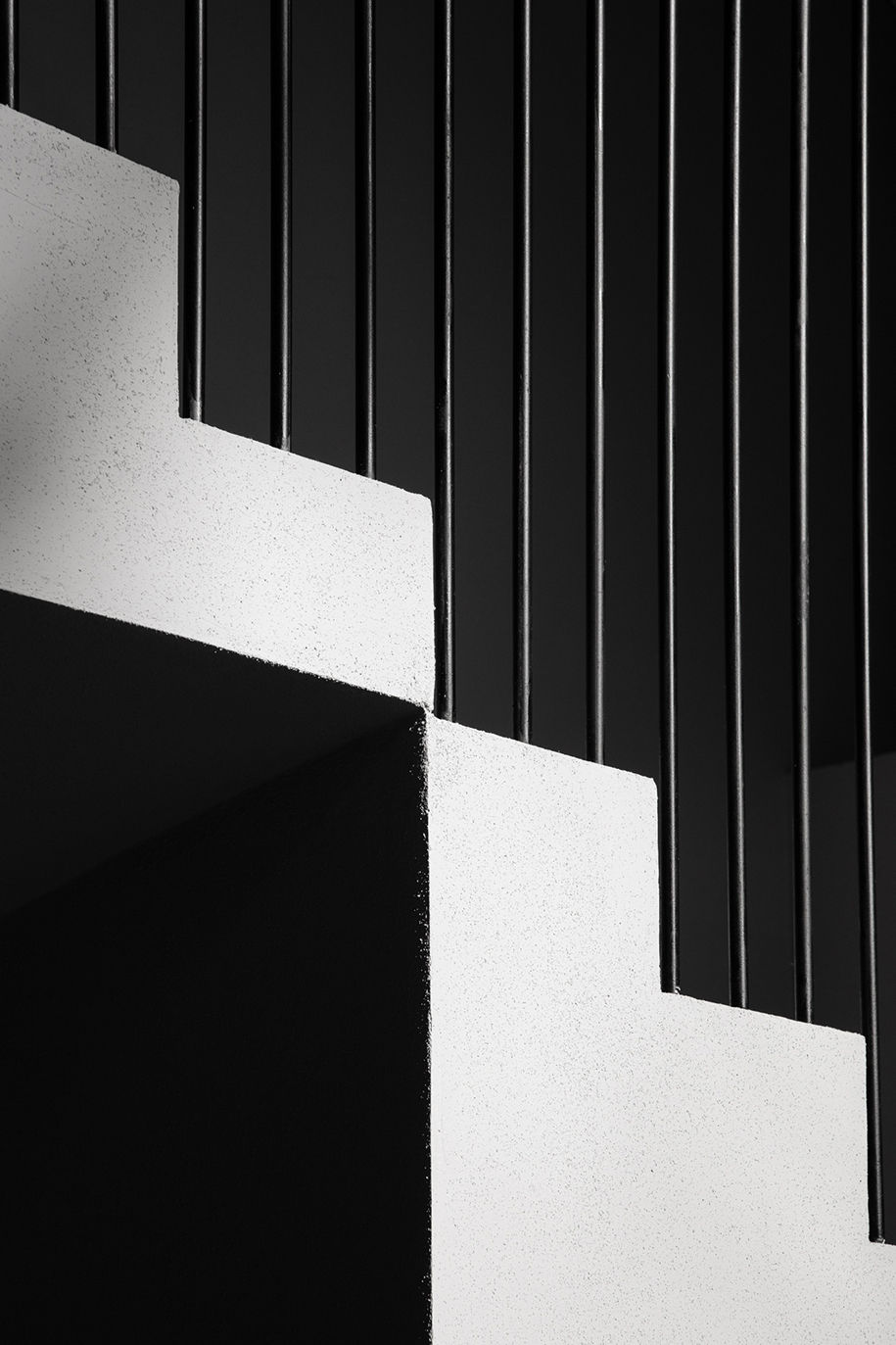
Existing walls, floors and stairs were tear down to valorize the quality of the building characterized by thick walls and defined geometries. Sharp lines redraw all the horizontal and vertical connections defining new hierarchies:
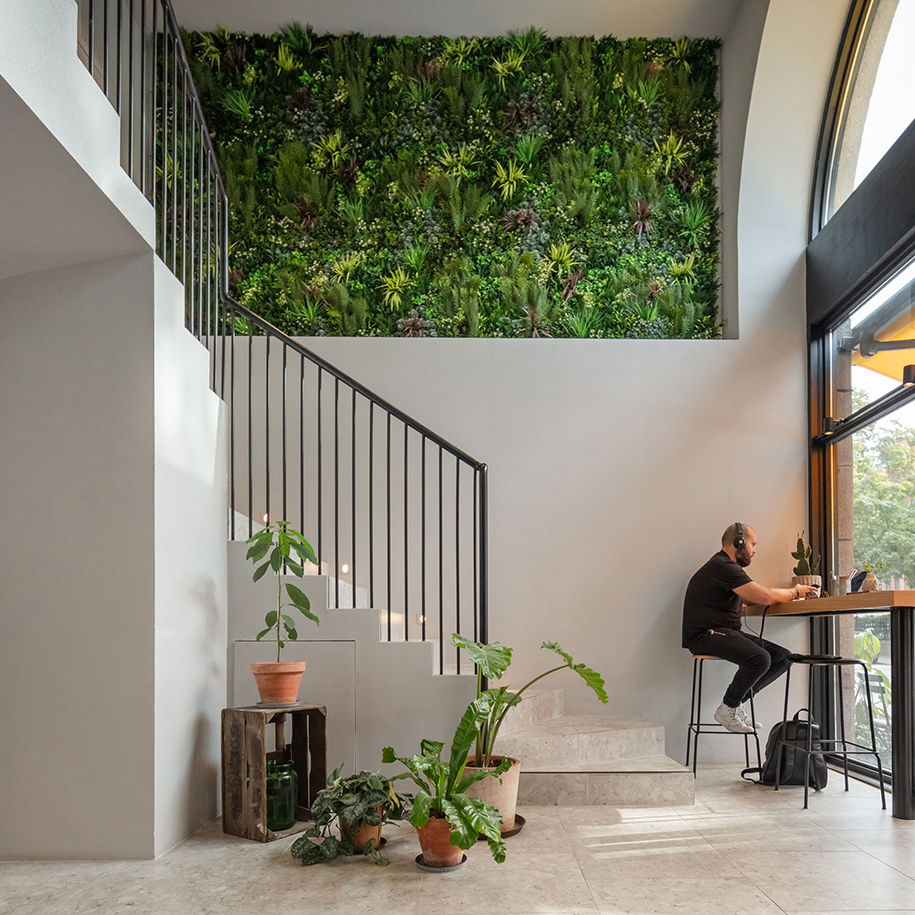
The foyer
A generous foyer welcome the clients to the restaurant. This double height space is dominated by the stairs and its vault and connects the street to the counter, the upper floor, the kitchen and the lower floors.
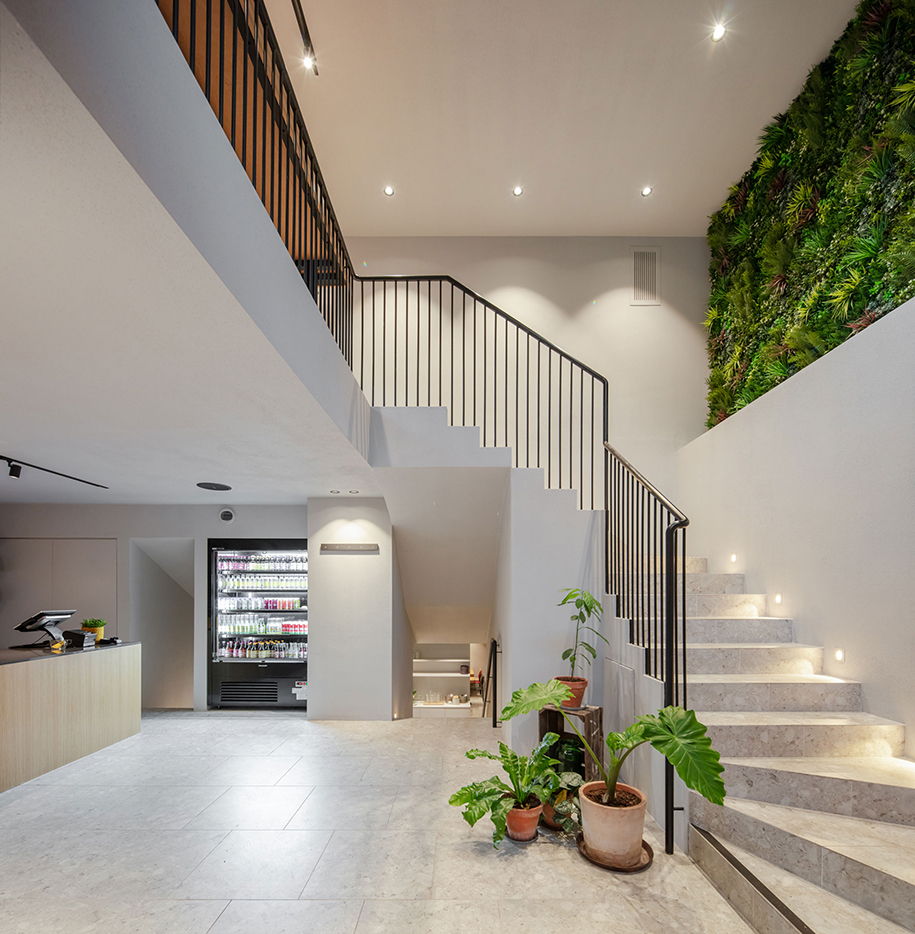
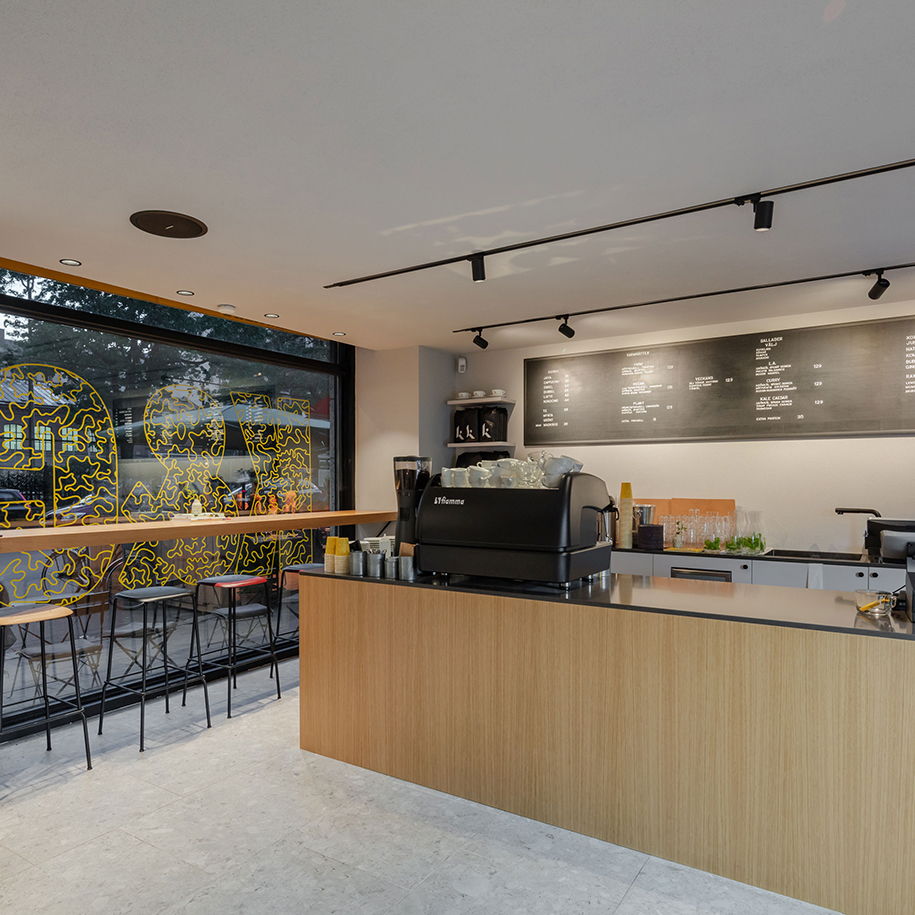
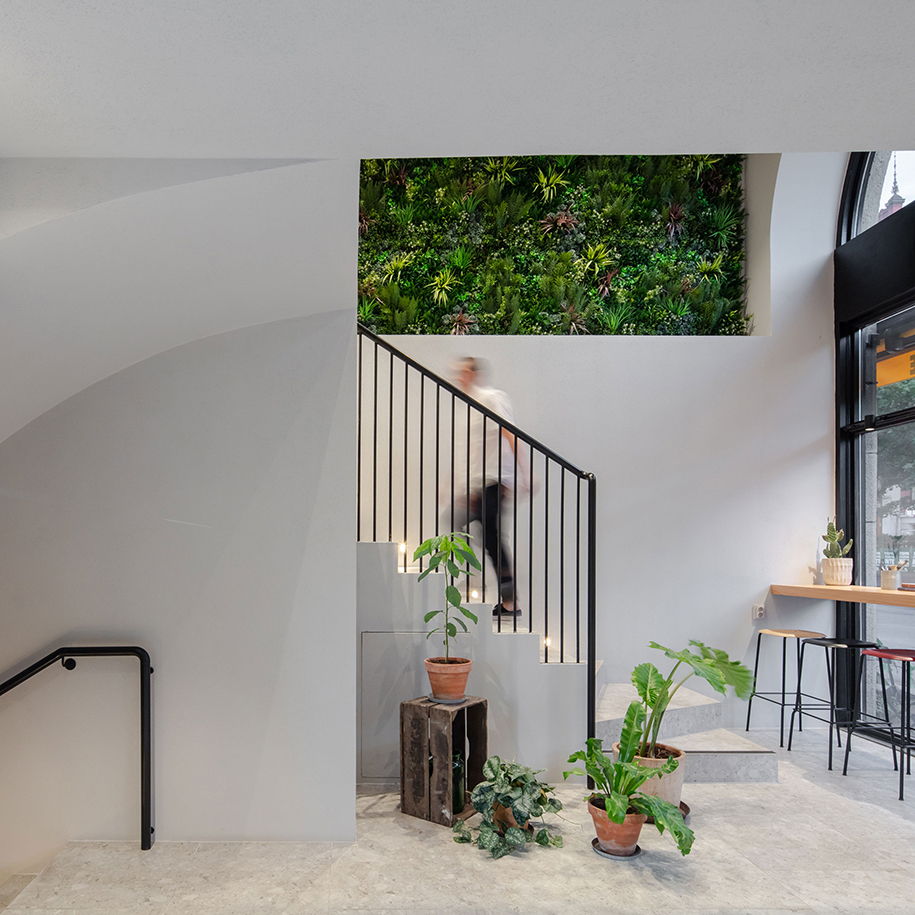
The terrace
The upper floor accommodates some tables and overlooks the foyer. This room, through a semicircular window, is facing the street and the nearby garden.
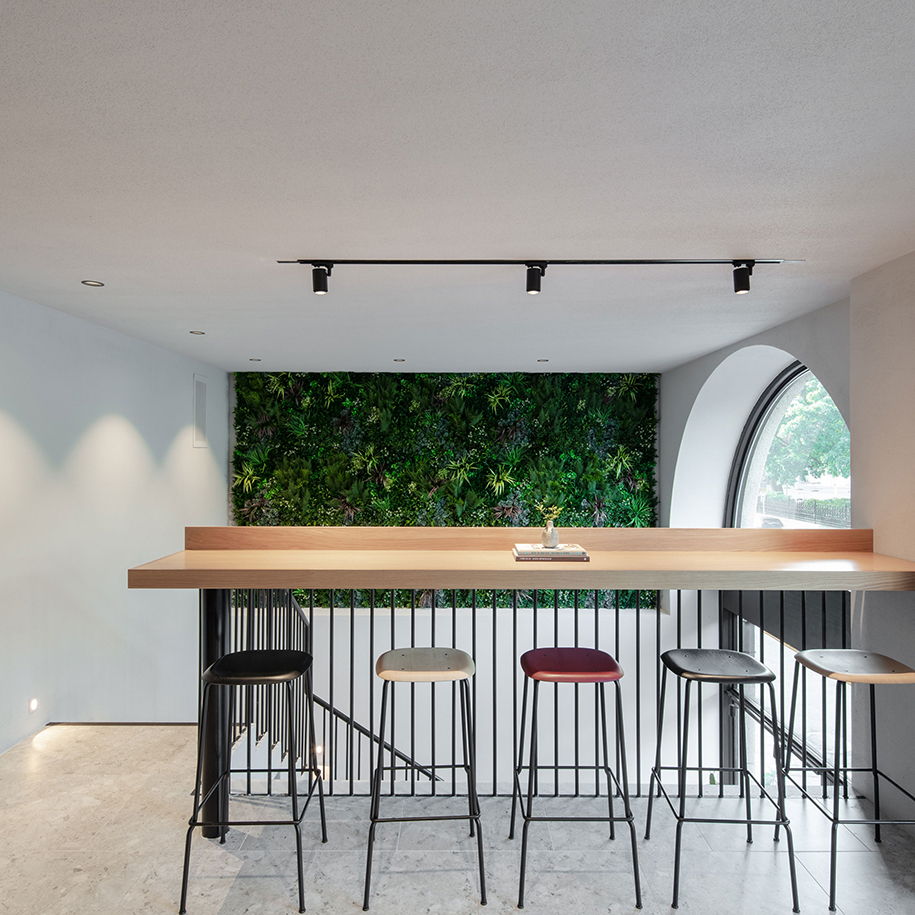
The middle floor
Half floor downstairs you find the lower part of the restaurant towards the property’s quiet courtyard. In this level is also placed the main kitchen.
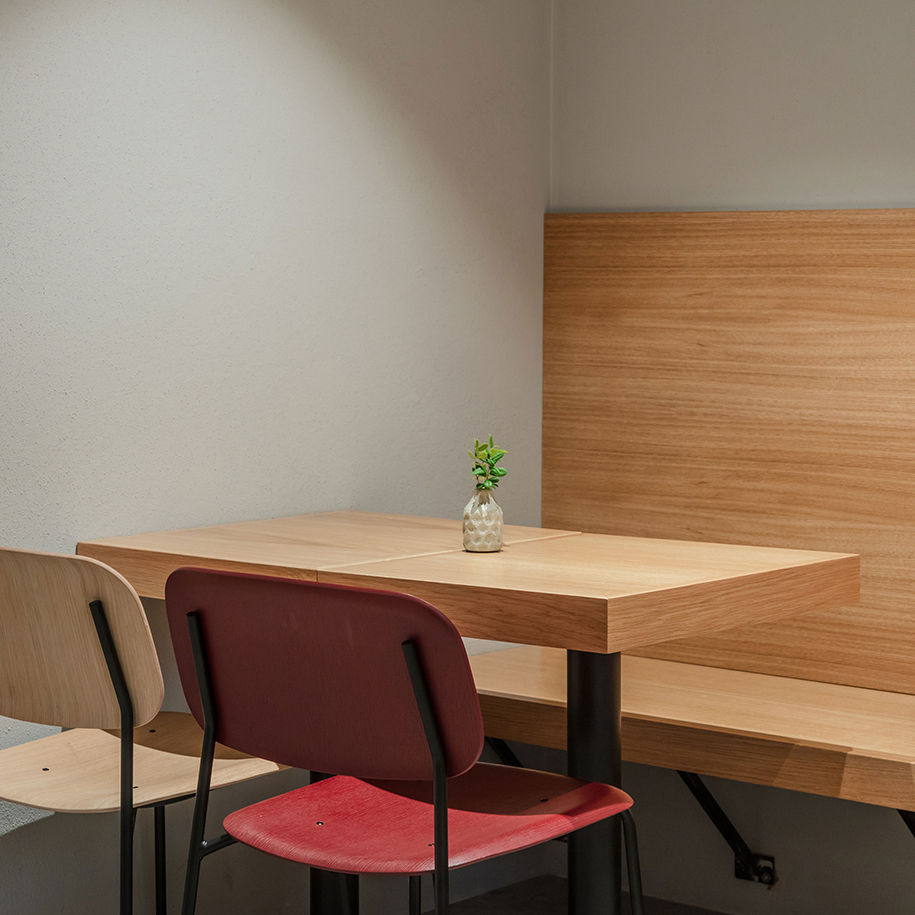
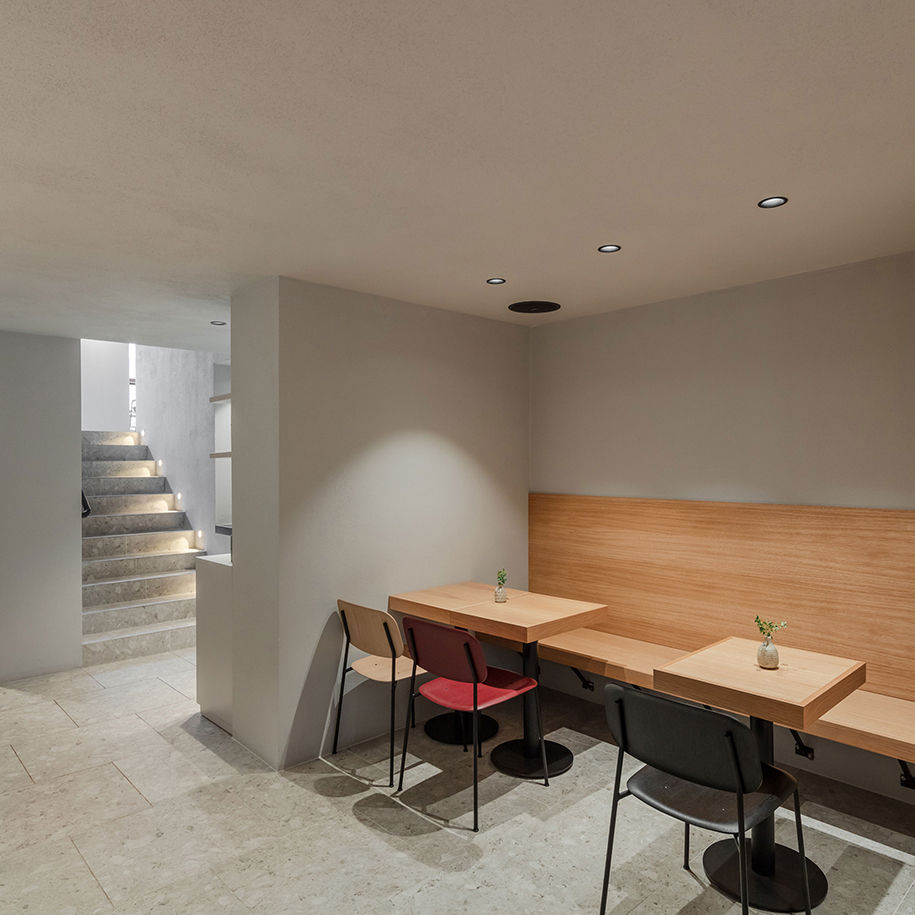
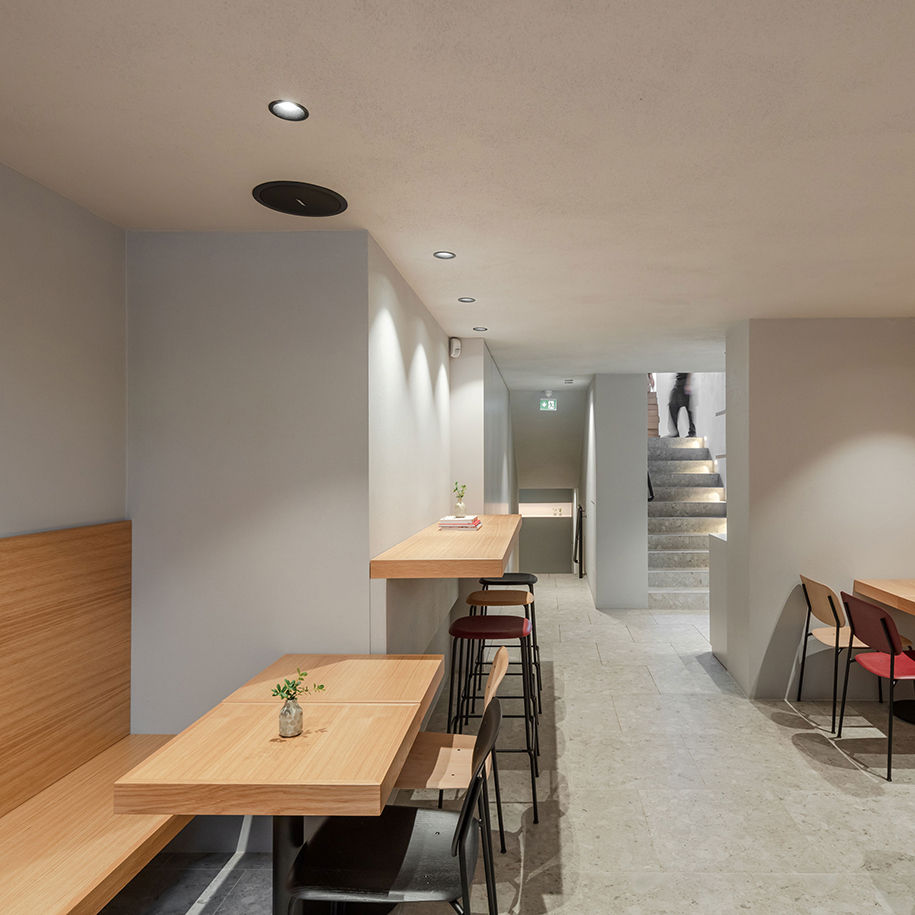
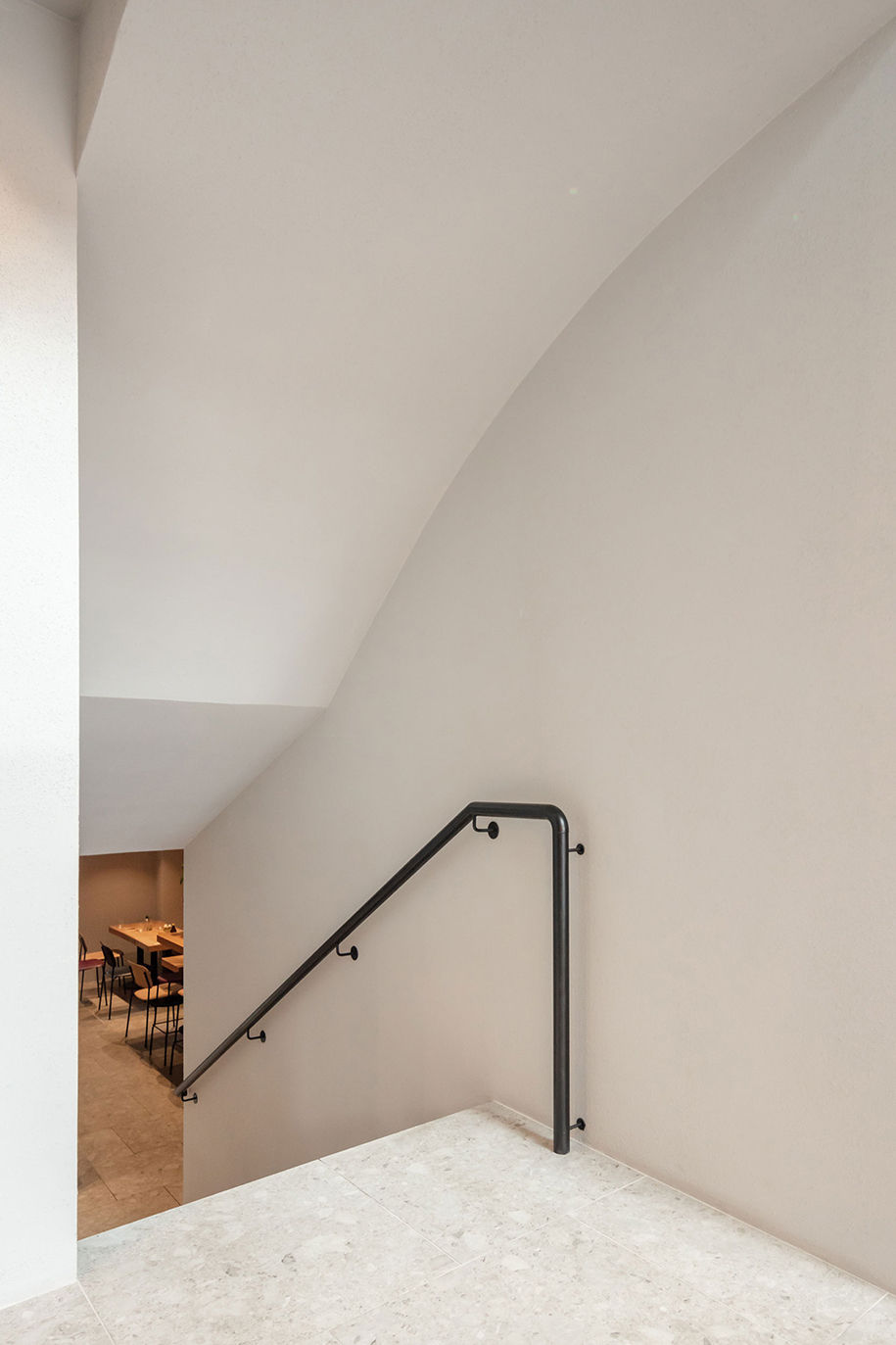
The cellar
The lowest floor accommodates the bathrooms, staff room, refrigerators and technical rooms.
A soft, uniform color combined with oak furniture and few other details in black is the background for the main focus: the colorful food presented in the restaurant.
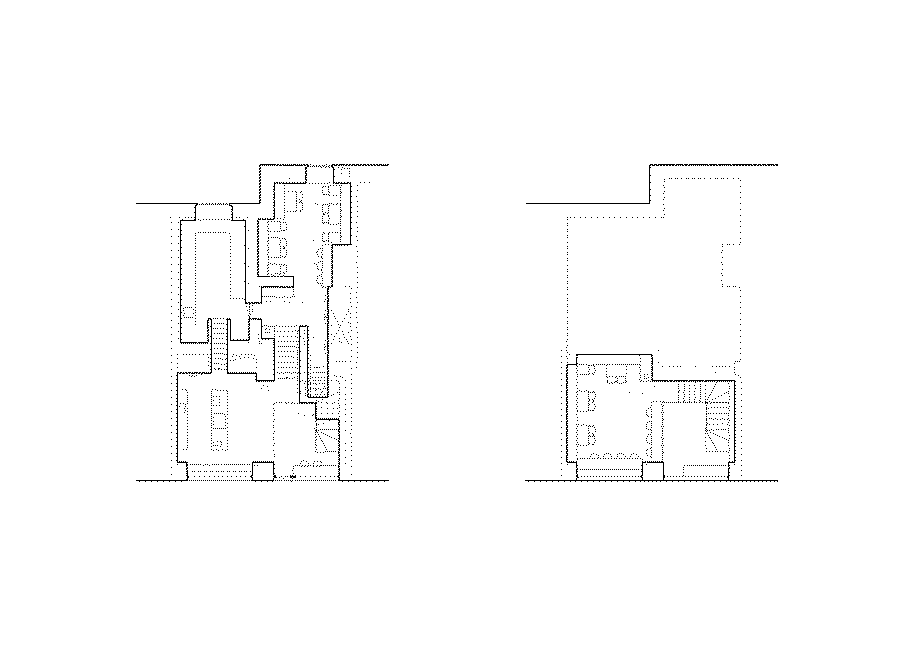
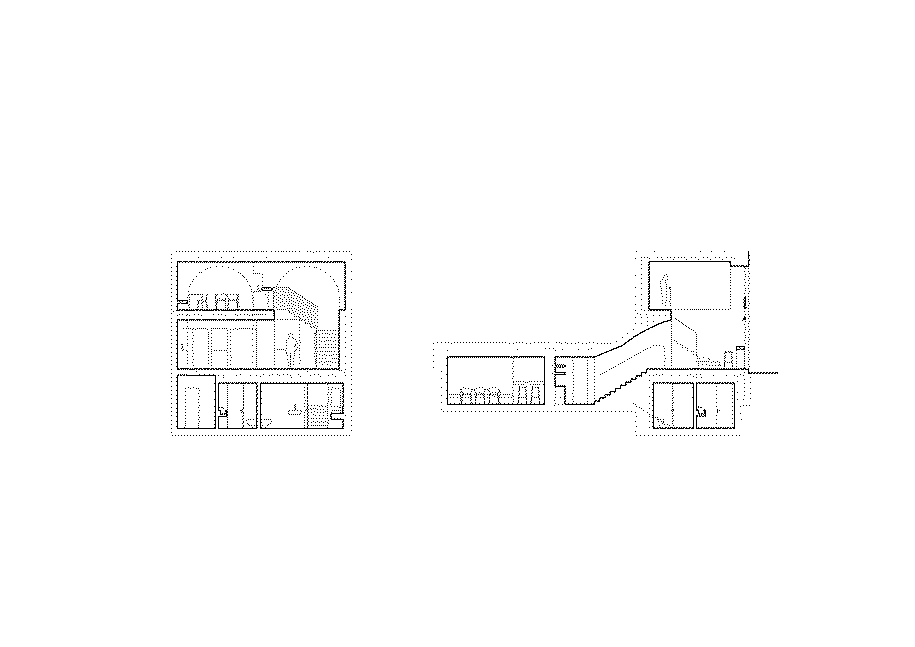
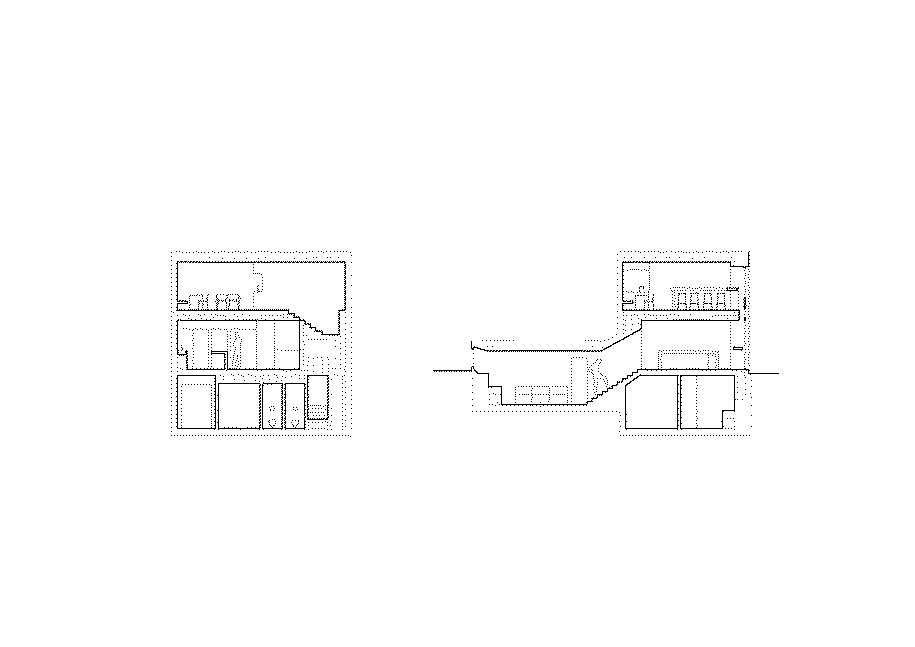
Facts and Credits
Project name Kale & Crave
Architect’ Firm Matteo Foresti
Contact info@matteoforesti.com
Lead Architects Matteo Foresti
Project location Roslagsgatan 2, Stockholm, Sweden
Completion Year 2018
Area 200mq
Photo credits João Morgado
Client FIGFY AB
Other participants:
Construction company Lindblad&partners
Engineer KE gruppen AB
Carpenter Jiwes Modell & Snickeri
Ventilation DC vent AB
Plumber Ericsson & Holmstedt VVS
El Pernolds El AB
Brands / Products
List of materials and brands
1. Floors: BRICMATE – Serie M – Ceppo Di Gre Granitkeramik 597x597mm
2. Bar Counter/tables/benches: Lacquered Oak
3. Counter top: SILESTONE – Calypso
3. Chairs and stools: HAY – Soft Edge 10
4. Stools: HAY – Soft Edge P30
5. Bathroom ceramics: VALDAMA – Track
6. Bathroom accessories: NIXON
See also: A house of an architect by FRARI architecture network here!
READ ALSO: Penthouse Apartment | Eleftherios Ambatzis