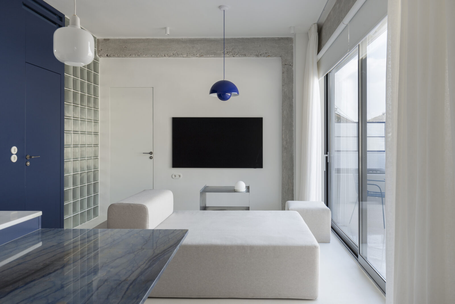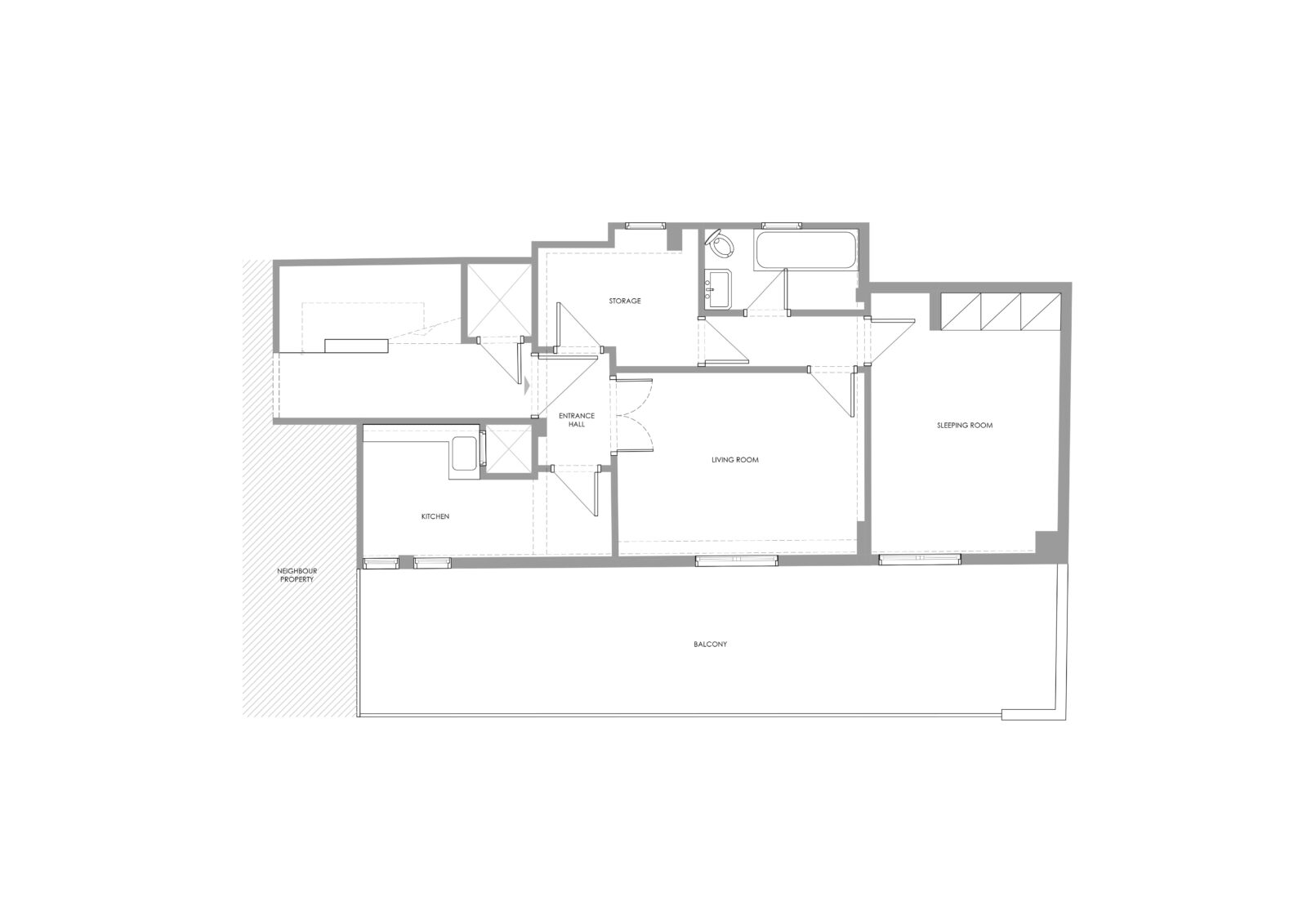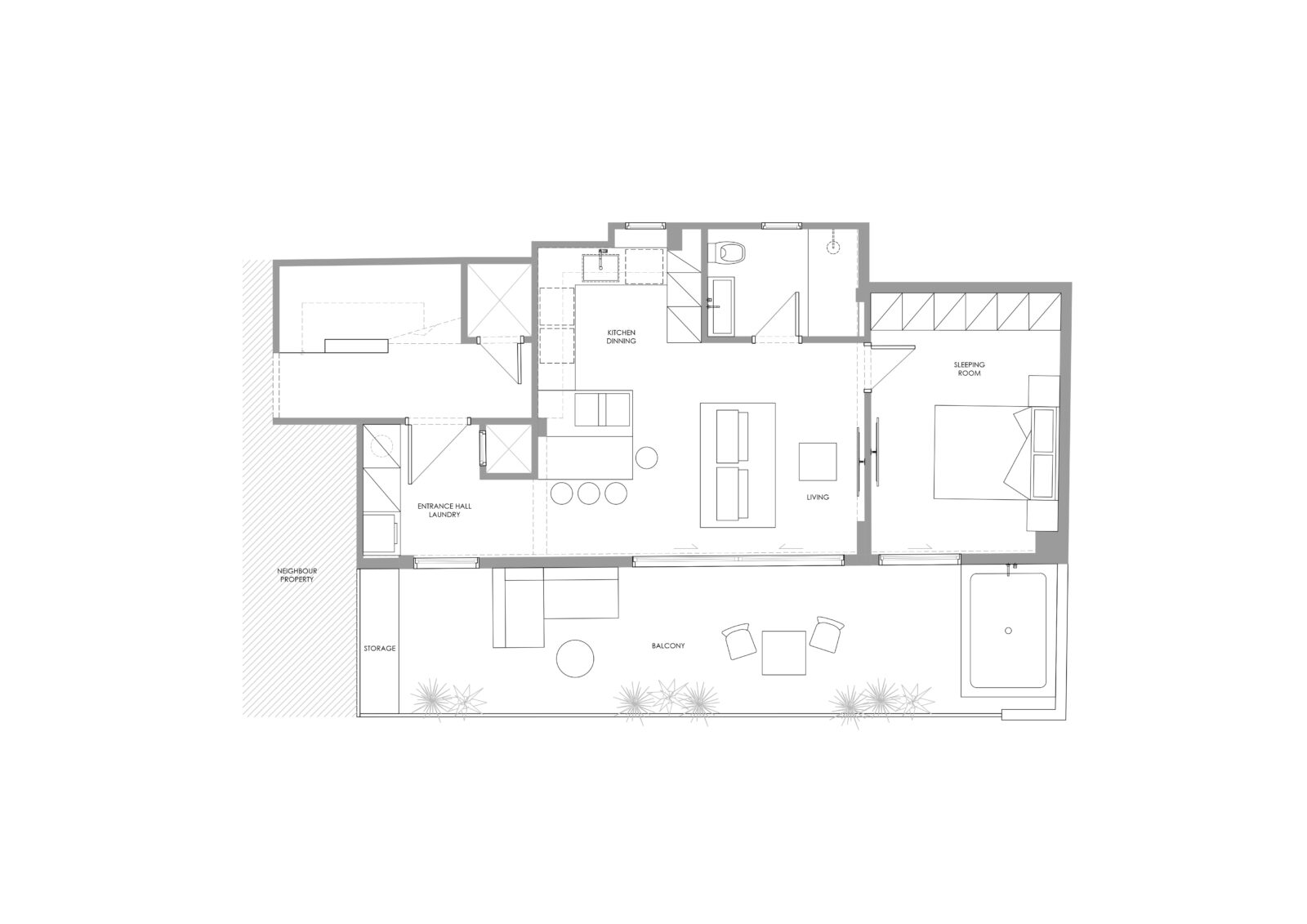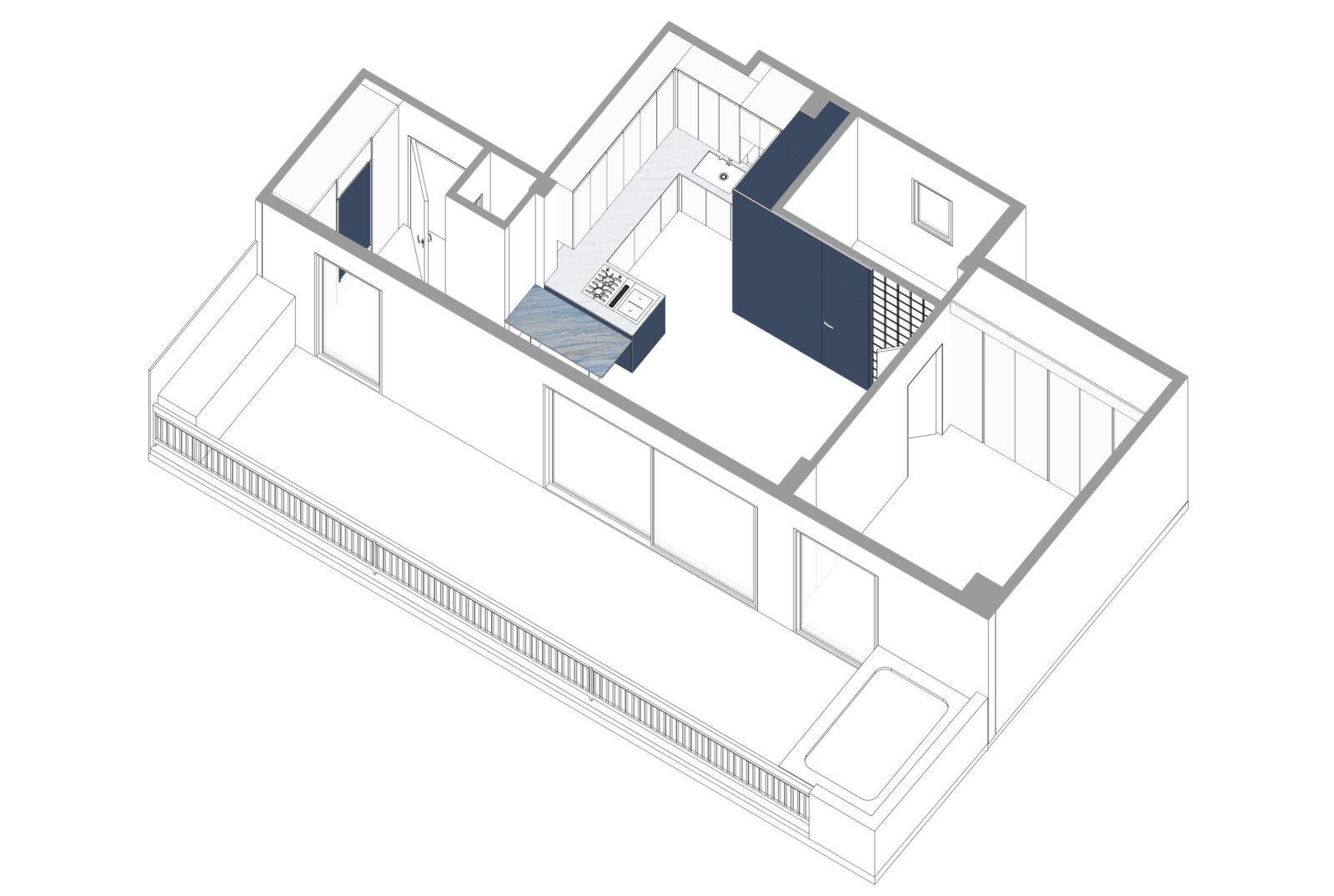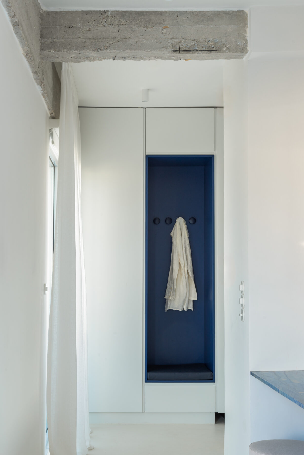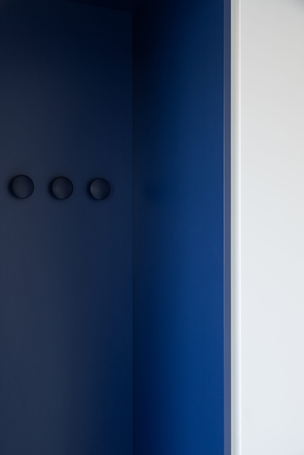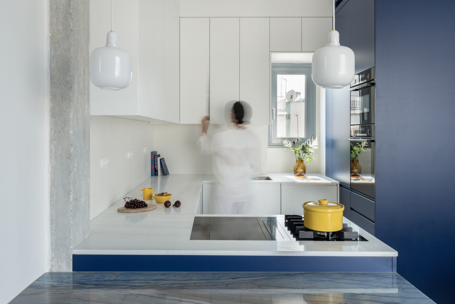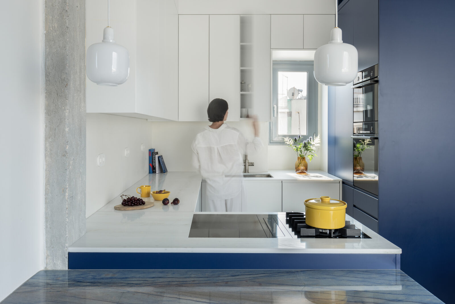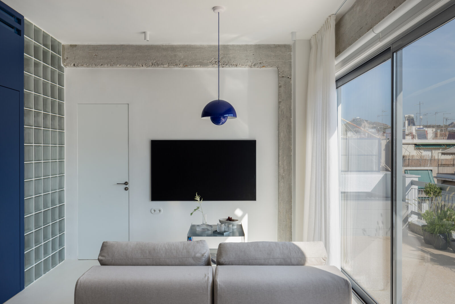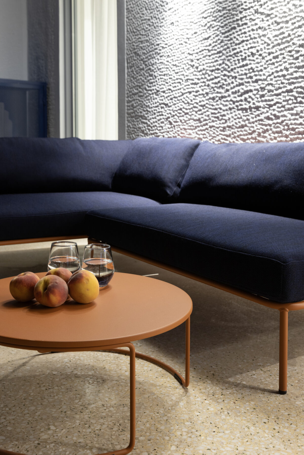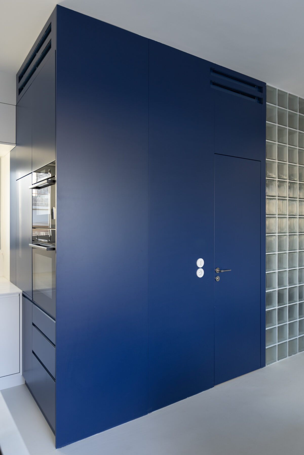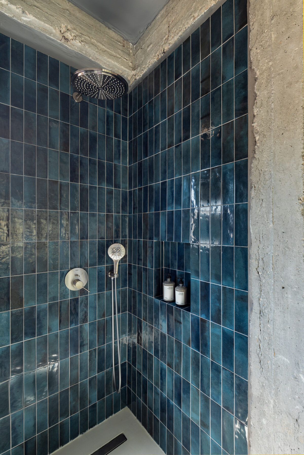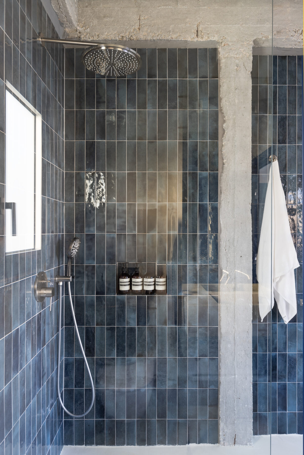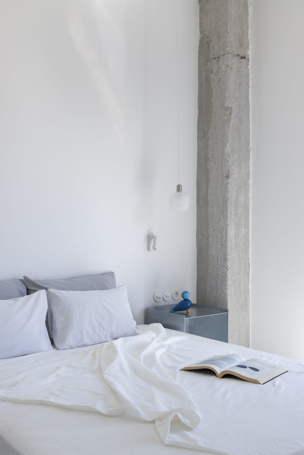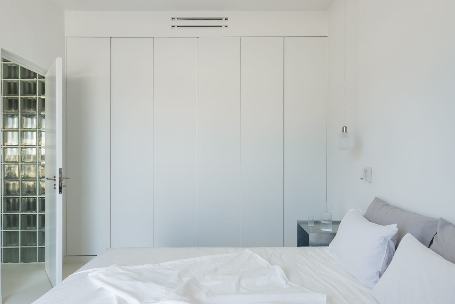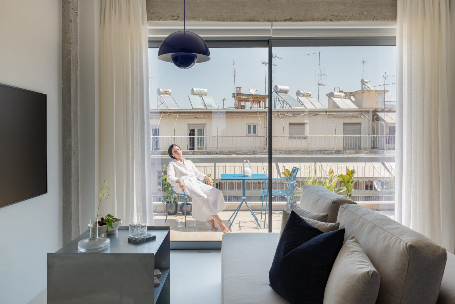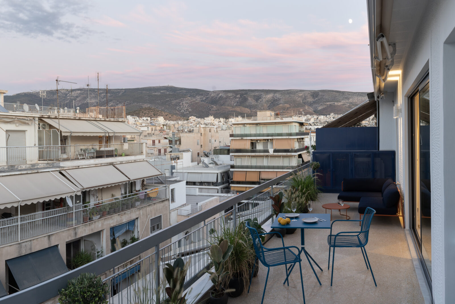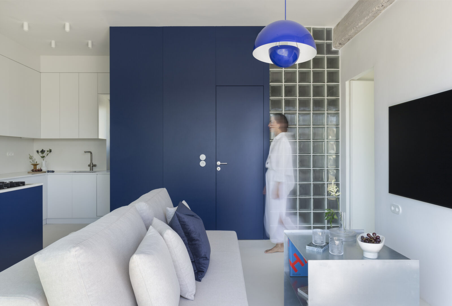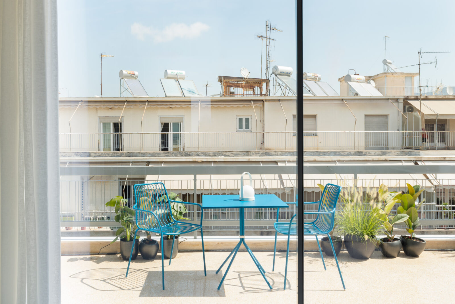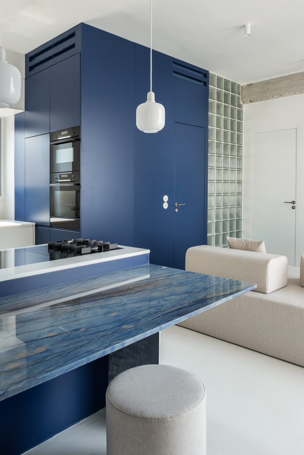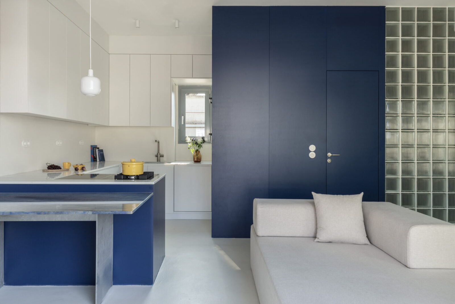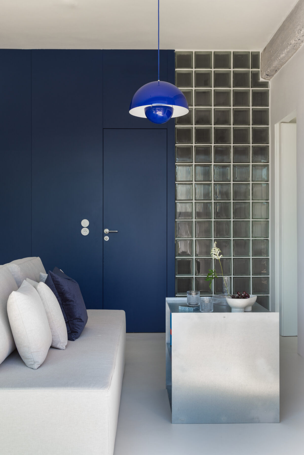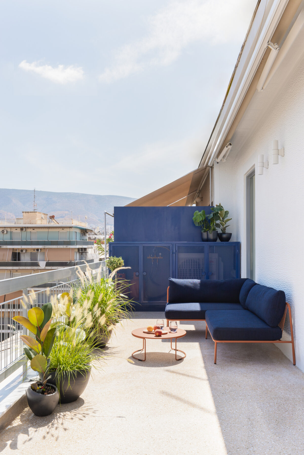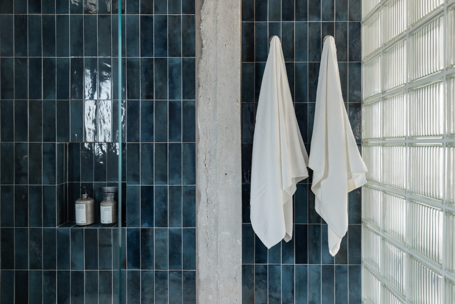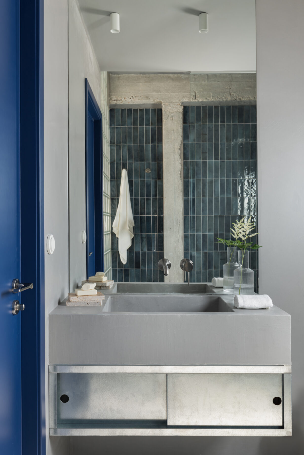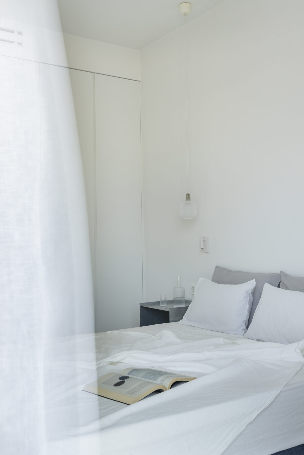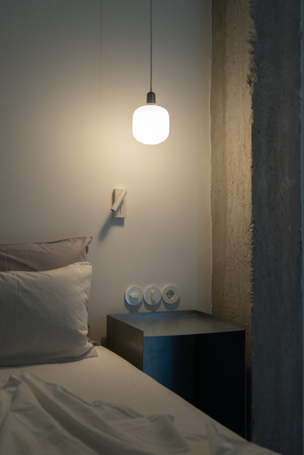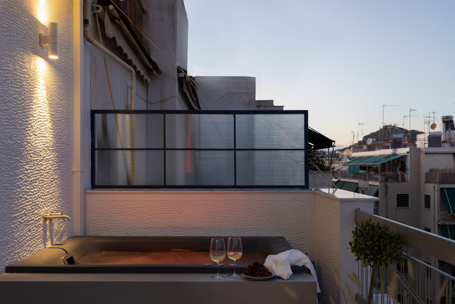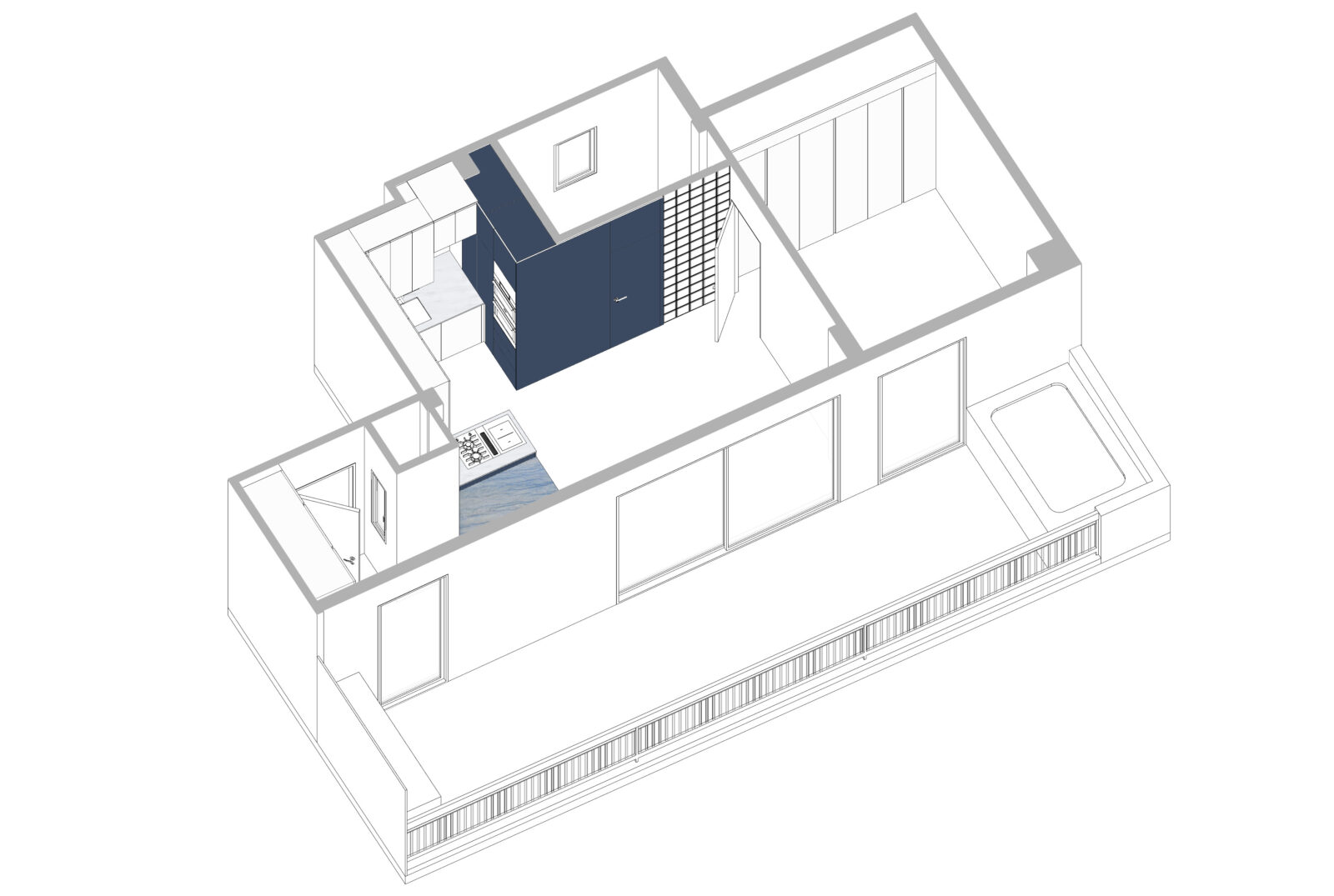Στο Παγκράτι σε μια πολυκατοικία του ‘64 η Έλλη Αθανασιάδου (Space is around us) ανέλαβε την ανακαίνιση ενός διαμερίσματος ρετιρέ (τελευταίου ορόφου σε εσοχή) επιφάνειας 50τμ με 20τμ βεράντα και την ολική αναδιαμόρφωσή του. Η αλλαγή των αναγκών καθώς και του τρόπου βίωσης του χώρου που επήλθε με το πέρασμα των δεκαετιών ανέδειξε ως ανάγκη το ριζικό αναπροσδιορισμό της ίδιας της κάτοψης του χώρου.
Η επιταγή της αυστηρής διχοτόμησης του χώρου σε επιμέρους δωμάτια για την τήρηση της ιδιωτικότητας και της εσωστρέφειας της κάθε λειτουργίας που κυριαρχεί τη δεκαετία του ‘60 μοιάζει πλέον παρωχημένη και δυσλειτουργική, ειδικά για ένα τόσο μικρό διαμέρισμα που επιζητά τη μεγιστοποιήση χωρητικότητας και ευελιξίας.
Σε συνεργασία με τον ανάδοχο του έργου και τις προθέσεις του ως προς τη χρηστικότητα της κατοικίας προτάθηκε η αλλαγή της θέσης εισόδου του διαμερίσματος δημιουργώντας ένα ‘κατώφλι’ που υποδέχεται το χρήστη και τον καλεί να ανακαλύψει τον υπόλοιπο χώρο χωρίς όμως να τον αποκαλύπτει εξολοκλήρου.
Η πρωήν κουζίνα δίνει λοιπόν τη θέση της στο χώρο εισόδου με έναν αποθηκευτικό χώρο στα δεξιά που λειτουργεί και ως κάθισμα και στάση προετοιμασίας του χρήστη πριν την έξοδό του από το διαμέρισμα.
Παράλληλα ο αποθηκευτικός χώρος εισόδου φιλοξενεί το laundry του σπιτιού. Μία πρώην – δυσανάλογα μεγάλη για το μέγεθος της κατοικίας – αποθήκη αντικαθίσταται από την κουζίνα και χώρο φαγητού που θα αποτελέσει και τον κεντρικό άξονα οργάνωσης του διαμερίσματος. Η κουζίνα δεν οριοθετείται πλέον από αυστηρά όρια αλλά ενοποιείται με το χώρο του καθιστικού και του φαγητού συνθέτοντας έναν πολυμορφικό χώρο καθημερινής διαβίωσης που αξιοποιεί στο μέγιστο τις ανάγκες ευελιξίας της σύγχρονης ζωής. Ο καναπές του καθιστικού σχεδιάστηκε ειδικά για το έργο ως ένα περίοπτο πολυλειτουργικό κάθισμα που οργανώνει και ‘οριοθετεί’ τους χώρους του φαγητού και του καθιστικού.
Έμπνευση για την ταυτότητα του έργου σε επίπεδο υλικών αποτέλεσε το Καλλιμάρμαρο στάδιο, τοπόσημο στην περιοχή του Παγκρατίου. Για τον πάγκο της κουζίνας επιλέχθηκε λευκός Διόνυσος και για τα πορτάκια υπόλευκο λακαριστό ξύλο. Το ντουλαπάκι του μπάνιου, τα κομοδίνα και το coffee table του καθιστικού έχουν σχεδιαστεί ειδικά για το έργο από ακατέργαστη λαμαρίνα που έχει προστατευθεί με βερνίκι κατά της οδείδωσης. Η λαμαρίνα ως ακατέργαστο υλικό επιλέχθηκε για να συνοδεύσει διακριτικά το σκυρόδεμα του στατικού φορέα. Στο μπαλκόνι διατηρήθηκε και γυαλίστηκε το μόνο μωσαικό που σωζόταν σε καλή κατάσταση και κρατάει ένα κομμάτι της ταυτότητας του παρελθόντος. Τα έντονα χρώματα των ταπετσαριών των τοίχων που χαρακτήριζαν την αρχική κατάσταση του διαμερίσματος μάς έδωσαν την ιδέα η πρόταση να χτιστεί πάνω σε ένα κύριο και έντονο χρώμα.
Λόγω του περιορισμένου μεγέθους του χώρου επιχειρήσαμε την κατά το δυνατόν λιγότερη οπτική φασαρία χρησιμοποιώντας μία ενιαία χωρική χειρονομία, εξελίσσοντας το έπιπλο της κουζίνας σε επένδυση του όγκου του μπάνιου σε ένα χρώμα που δίνει και την ταυτότητα του έργου – το μπλε – εξ’ου και η ονομασία του διαμερίσματος σε ‘Κυανό’.
Το μικρό υπάρχον παράθυρο του μπάνιου μάς έδωσε την ιδέα της χρήσης υαλότουβλου στην περιοχή του ντους, ώστε να δέχεται επιπλέον φως από το φωτεινό καθιστικό. Η σπουδαιότητα της μαγειρικής και του φαγητού με παρέα για το νεαρό ιδιοκτήτη ανέδειξε και την ανάγκη επιλογής ενός υλικού με έντονη ταυτότητα για το τραπέζι, ενός σπάνιου μπλε μαρμάρου ακολουθώντας τη χρωματική ταυτότητα του έργου.
Ο μπλε όγκος εμπερικλύει και λειτουργικό ρόλο καθώς ‘κρύβει’ την κλιματιστική μονάδα που αποτελεί και το βασικό τρόπο θέρμανσης – ψύξης του χώρου. Στόχος του σχεδιασμού πέρα από το αισθητικό αποτέλεσμα υπήρξε και ο διακριτικός εντοιχισμός όλων των συσκευών που καθιστούν λειτουργικούς τους χώρους διαβίωσης.
Ο μόνος χώρος που διατήρησε την αυστηρή του ιδιωτικότητα ήταν το υπνοδωμάτιο, χώρος ηρεμίας και ανασύνταξης από τους ρυθμούς της καθημερινότητας, σε λευκούς τόνους. Η κλιματιστική μονάδα εντάσσεται επίσης διακριτικά στον όγκο της ντουλάπας. Η διατήρηση κατ’ ουσίαν μόνο του φέροντος οργανισμού και ο επαναπροσδιορισμός όλων των εσωτερικών χωρισμάτων πλήρωσης θελήσαμε να αναδειχθεί, απογυμνώνοντας κολόνες και δοκάρια στο αυθεντικό τους υλικό, το οπλισμένο σκυρόδεμα.
H βεράντα που το μέγεθός της είναι σχεδόν το μισό του εσωτερικού του διαμερίσματος σε συνδυασμό με το ζεστό ελληνικό κλίμα, μάς ώθησε να επεκτείνουμε τη ζωή της κατοικίας προς τα έξω επεκτείνοντας το κύριο άνοιγμα του καθιστικού κατά μήκος και καθ’ύψος, δημιουργώντας έναν αστικό κήπο και προσθέτοντας το στοιχείο του νερού. To νέο άνοιγμα του καθιστικού διαστάσεων 3.40 επί 2.50μ καδράρει ιδανικά τη θέα προς το βουνό του Υμηττού και του Λυκαβηττού, ανατολικά και βόρεια αντιστοίχως. Οι δυσκολίες κατά τη διάρκεια της κατασκευής λόγω των ιδιαιτεροτήτων της κατακόρυφης συνιδιοκτησίας, του πολύ κεντρικού σημείου τοποθεσίας και του ψηλού ορόφου υπήρξαν πολλές όμως αντιμετωπίστηκαν επιτυχώς με την αμέριστη συνεργασία των συνιδιοκτητών, του ιδιοκτήτη και των τεχνιτών.
Μπορείτε να δείτε ένα ακόμη έργο από Space is around us εδώ
Στοιχεία έργου
Τίτλος έργου KYANO
Τυπολογία Interior
Τοποθεσία Παγκράτι, Αθήνα, Ελλάδα
Αρχιτεκτονική μελέτη Έλλη Αθανασιάδου (Αρχιτέκτονας), Δημιουργός του Space is around us
Κατασκευή Έλλη Αθανασιάδου
Πελάτης Ιδιωτική ανάθεση
Χρονολογία έργου 2023 – 2024
Φωτογραφία Lea Martin
Set styling Έλλη Αθανασιάδου, Ολυμπία Κατσαρού
Μοντέλo Ολυμπία Κατσαρού
Kείμενο από τους δημιουργούς
In the neighbourhood of Pangrati in a residential block originally built in the 60s, Elli Athanasiadou (Space is around us) renovates a 50sqm 6th-floor apartment with a 20sqm balcony and redesigns it fully. The change in needs and lifestyle over the past decades has highlighted the need for a radical redefinition of the very layout of the space.
The necessity of an austere division of the space into several rooms for the sake of compliance with the privacy and introversion of each function of the residence which was prevalent during the decade of the ‘60s, nowadays feels old-fashioned and malfunctioning, especially in such a small apartment that calls for maximization of capacity and flexibility.
In collaboration with the owner and his intentions concerning the residence’s functionality, the change of the position of the entrance has been suggested, creating a ‘threshold’ that welcomes the users and invites them to discover the rest of the space but still does not thoroughly reveal it. The former kitchen gives its position to the entrance area with a closet on the right of the entrance door which also functions as a seat and a preparational stop for the user before exiting the apartment. In parallel, the entrance storage space hosts the house laundry area. A former – disproportionately large, compared to the size of the whole apartment – storage room has been replaced by the kitchen and the dining area which plays the role of the main organisational axis of the apartment.
The kitchen is no longer defined by strict boundaries but creates a whole with the sitting and dining area composing a polymorphic space for habitation that accommodates the flexibility needs of contemporary life. The sofa is custom-made, designed for this specific project as a prominent multi-functional seat that organizes and demarcates the sitting and dining areas.
The Kallimarmaro stadium – a landmark in the Pangrati neighbourhood – has been an inspiration for the project identity as far as the materials are concerned. The kitchen countertop is made of white Dionysos marble and the cabinet doors are made of off-white lacquered wood. The WC cabinet, the side tables, and the coffee table are stainless steel custom-made furniture. Stainless steel has been picked as a material that can subtly accompany the raw concrete building structure.
On the balcony we preserved and polished the only mosaic left in good condition, retaining in this way a part of the material identity of the past. The intense colours of the wallpapers which have been very characteristic of the initial condition of the apartment gave us the idea of building the main concept onto a primary intense colour: the protagonist blue.
Because of the limited size of the apartment we tried to create as little optical noise as possible by using a uniform spatial gesture, evolving the kitchen furniture into the covering of the volume of the bathroom with a blue hue which also defines the identity of the project, called ‘Kyano,’ meaning ‘Blue’ in Greek. The existing small window of the bathroom gave us the idea of using glass blocks in the shower area, drawing extra light from the bright sitting room. The importance of cooking and food sharing for the young owner of the apartment has designated the need to design the dining table out of a material of exceptional identity, a rare blue marble following at the same time the project’s colour identity.
The blue volume plays a functional role as well by ‘hiding’ the airconditioner, which is the main heating-cooling means of the whole space. The scope of the design was not only the aesthetic result but also the subtle incorporation of all the appliances that make the space functional. The only room that has preserved its austere privacy is the bedroom, a space of tranquility and uplift after the fast pace of everyday life, in white tones. The aiconditioning is also incorporated into the closet volume here.
The fact that the only entity actually being preserved has been the structure of the building, while all the interior wall dividers have been rearranged, led us to highlight the originality of the columns and beams by revealing their original material, reinforced concrete. The balcony which has the size of almost half of the entire apartment in combination with the warm Greek climate urged us to extend the habitation life towards the outdoor space by extending the main opening of the sitting area in length and height, by creating an urban garden and adding a water element.
Τhe new opening of the sitting area, 3.40m long and 2.50m high perfectly frames the mounts of Hymettus and Lycabettus, east and north accordingly. The difficulties during the construction phase have been remarkable because of the vertical co-ownership, the very central location of the site and the high level of the apartment, but they have been dealt with successfully along with the fruitful collaboration of the co-owners of the block, the craftsmen and the owner.
You can also watch another project by Space is around us here
Facts & Credits
Project title KYANO
Typology Interior
Location Pangrati, Athens, Greece
Client Private comission
Architecture Design Elli Athanasiadou (Architect), Creator of Space is around us)
Construction Elli Athanasiadou
Project year 2023 – 2024
Set styling Elli Athanasiadou, Olympia Katsarou
Model Olympia Katsarou
Photography Lea Martin
Text provided by the architects
READ ALSO: Flat for a cat lover in Sion, Switzerland | COCI studio
