Text by the architect
“Zen” is a residential project which intends to allow all possible facilities take place in a small, private area of 54m². Its design process has been inspired by japanese minimal architecture, where not even the smallest area results in not being used properly. Both architectural lines, light and materials are dedicated to create a place of wellbeing and relaxation, providing a sense of spaceness and comfort.
Entering “Zen” one comes directly in relation to a vast and unseparated area of 28m². This is the so called “common zone space” which hosts the kitchen room, the office area, a tiny w.c. and the living room with its “cosy” fireplace and a vast view towards Argolic gulf and the blue sea of the greek archipelago. On the other side of this space he enters the “private zone” where he comes across to the “double” bedroom and the main bathroom with all the necessary facilities it may host.
Both from the “common zone” and the “private zone” one can move towards the outdoor space of this studio, two tiny balconies, in front of the main seaside road and the beach. Even though the main purpose of this project has been to maintain a clear and distinct area to host all necessary facilities, tiny surprises have not been missed from the design concept, such as the “cosy” fireplace in the living room and the spacious modular furniture to seperate and unite, at the same time, the boundaries of the office and the kitchen area.
Materials: stucco | epoxy resin | wood | glass | metal | marble | porcelain
Facts & Credits:
LandmArch. Architecture
Design by Xenia Mastoraki
3D Design by Gelli Dimitrakopoulou
Year: 2016
Location: Tiros, Arcadia / GR
Total area: 54m²
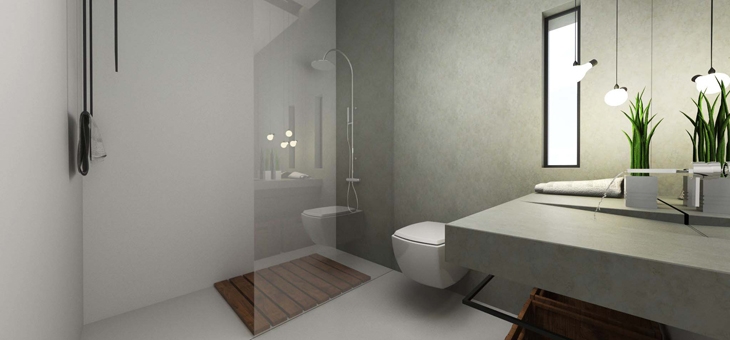 ZEN APARTMENT / LANDMARCH ARCHITECTURE
ZEN APARTMENT / LANDMARCH ARCHITECTURE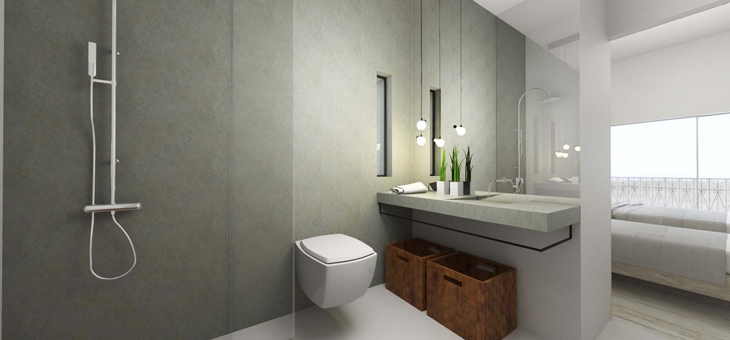 ZEN APARTMENT / LANDMARCH ARCHITECTURE
ZEN APARTMENT / LANDMARCH ARCHITECTURE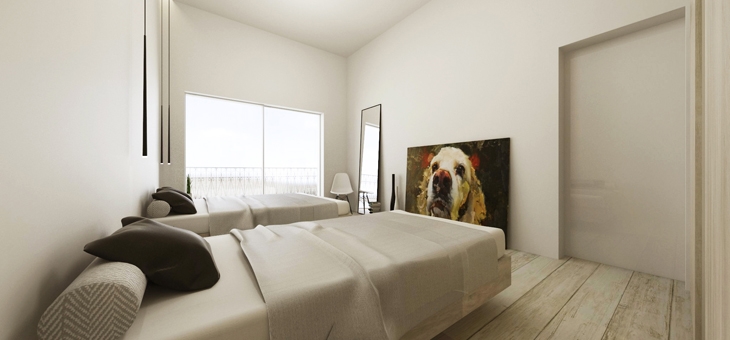 ZEN APARTMENT / LANDMARCH ARCHITECTURE
ZEN APARTMENT / LANDMARCH ARCHITECTURE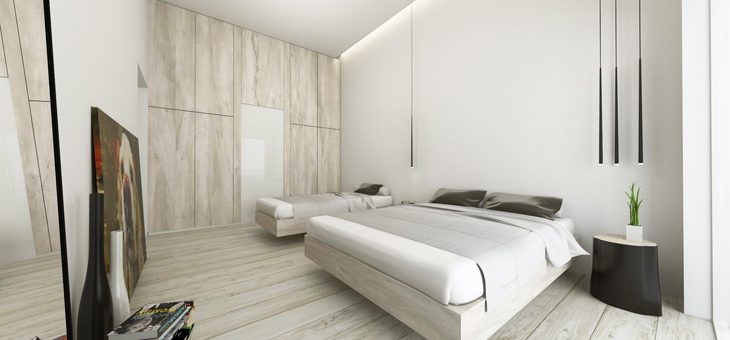 ZEN APARTMENT / LANDMARCH ARCHITECTURE
ZEN APARTMENT / LANDMARCH ARCHITECTURE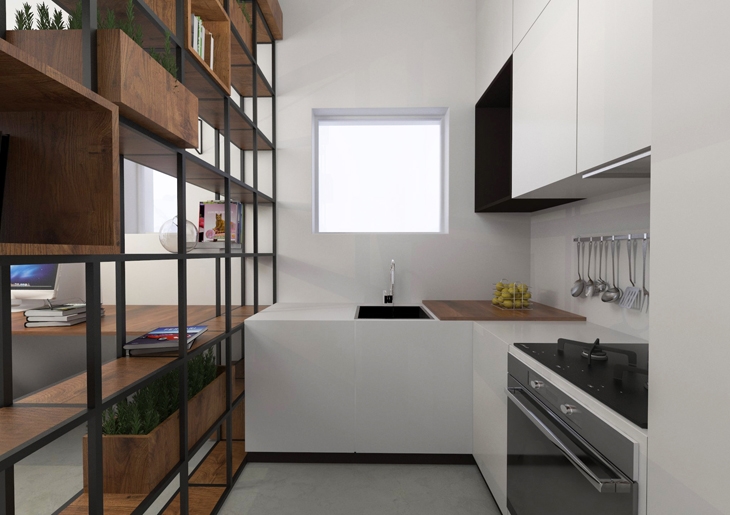 ZEN APARTMENT / LANDMARCH ARCHITECTURE
ZEN APARTMENT / LANDMARCH ARCHITECTURE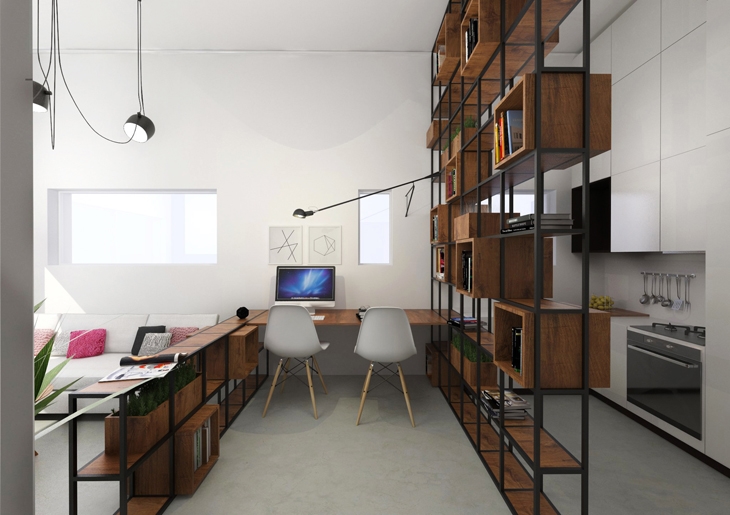 ZEN APARTMENT / LANDMARCH ARCHITECTURE
ZEN APARTMENT / LANDMARCH ARCHITECTURE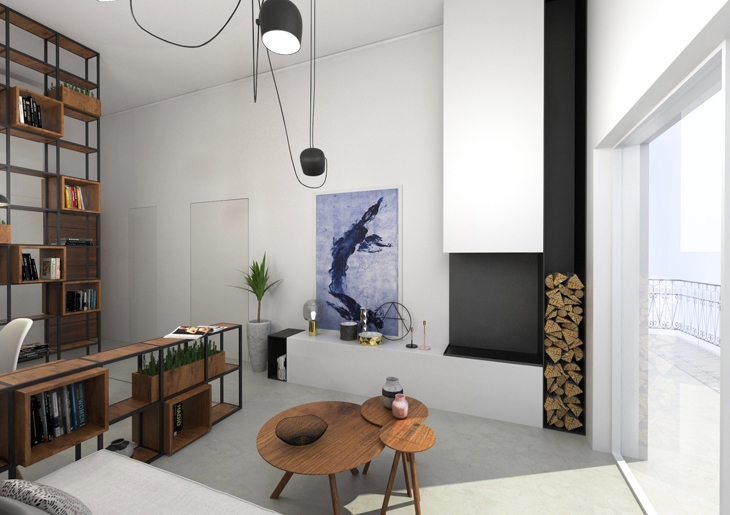 ZEN APARTMENT / LANDMARCH ARCHITECTURE
ZEN APARTMENT / LANDMARCH ARCHITECTURE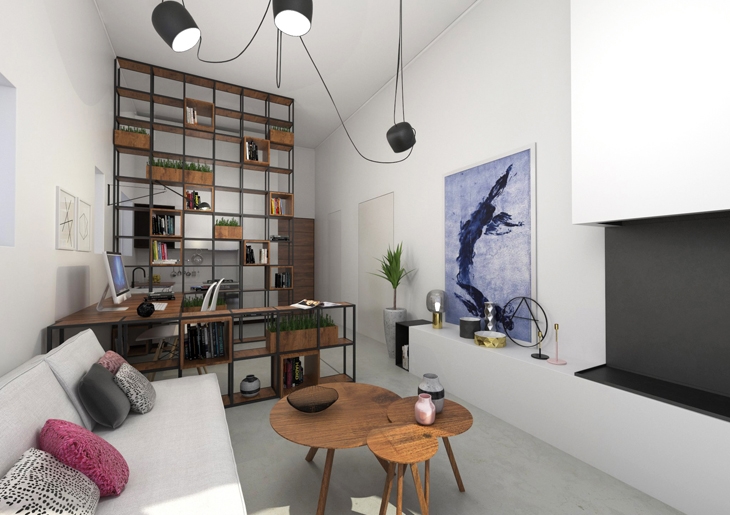 ZEN APARTMENT / LANDMARCH ARCHITECTURE
ZEN APARTMENT / LANDMARCH ARCHITECTUREREAD ALSO: THE VINTAGE ATMOSPHERE OF LE BISTRO IN HERAKLION BY MANOUSOS LEONTARAKIS & ASSOCIATES