The dense building network, in the center of the town of Mykonos, known as Chora, hides sometimes interesting surprises, maybe not distinguishable at first glance. The two-storey corner store building at the side of a narrow passage, whose ground floor now stands as the first store of Maesa Morado company, presented a hidden dynamic, despite its short distance from the main commercial front.
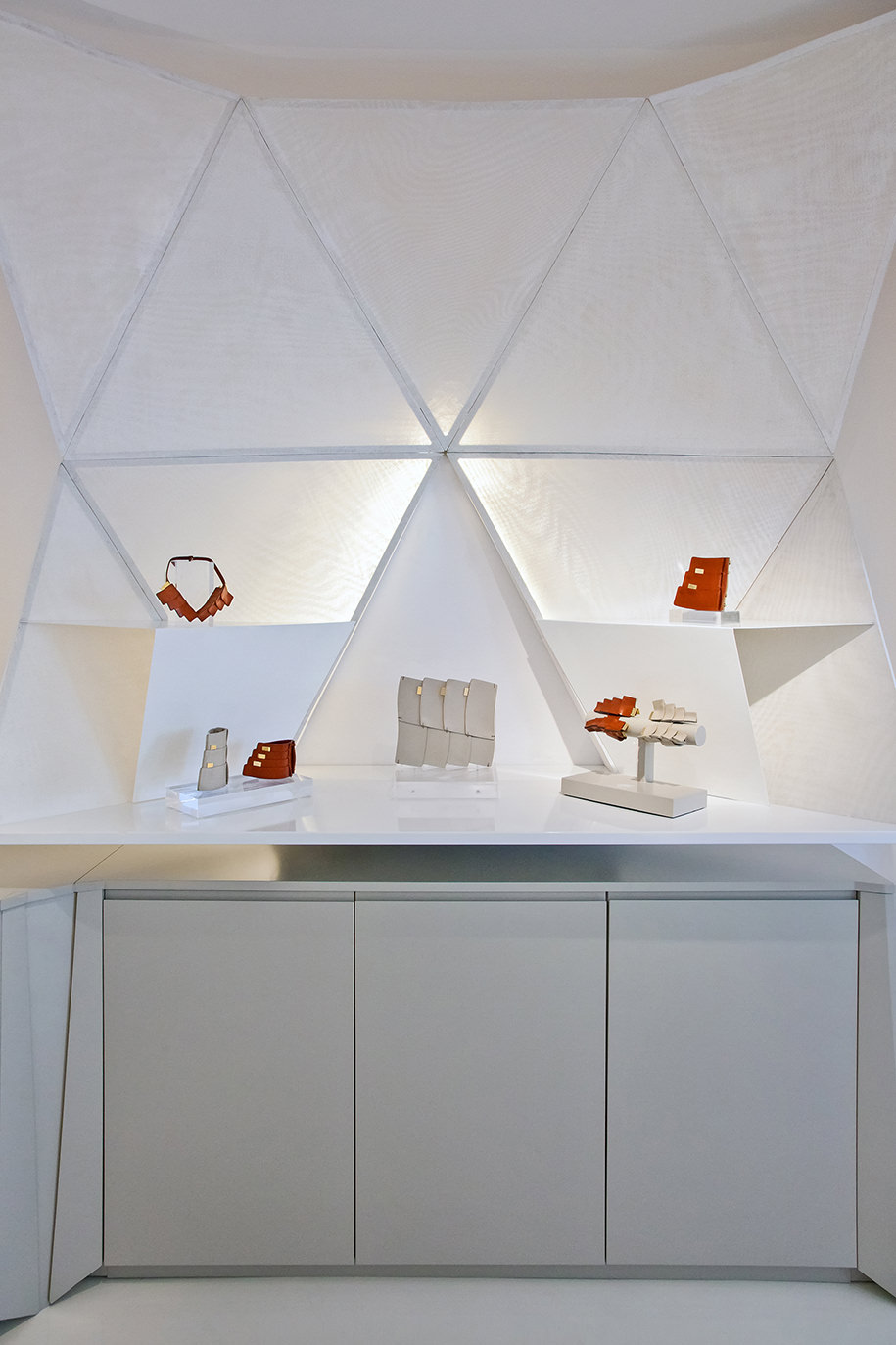
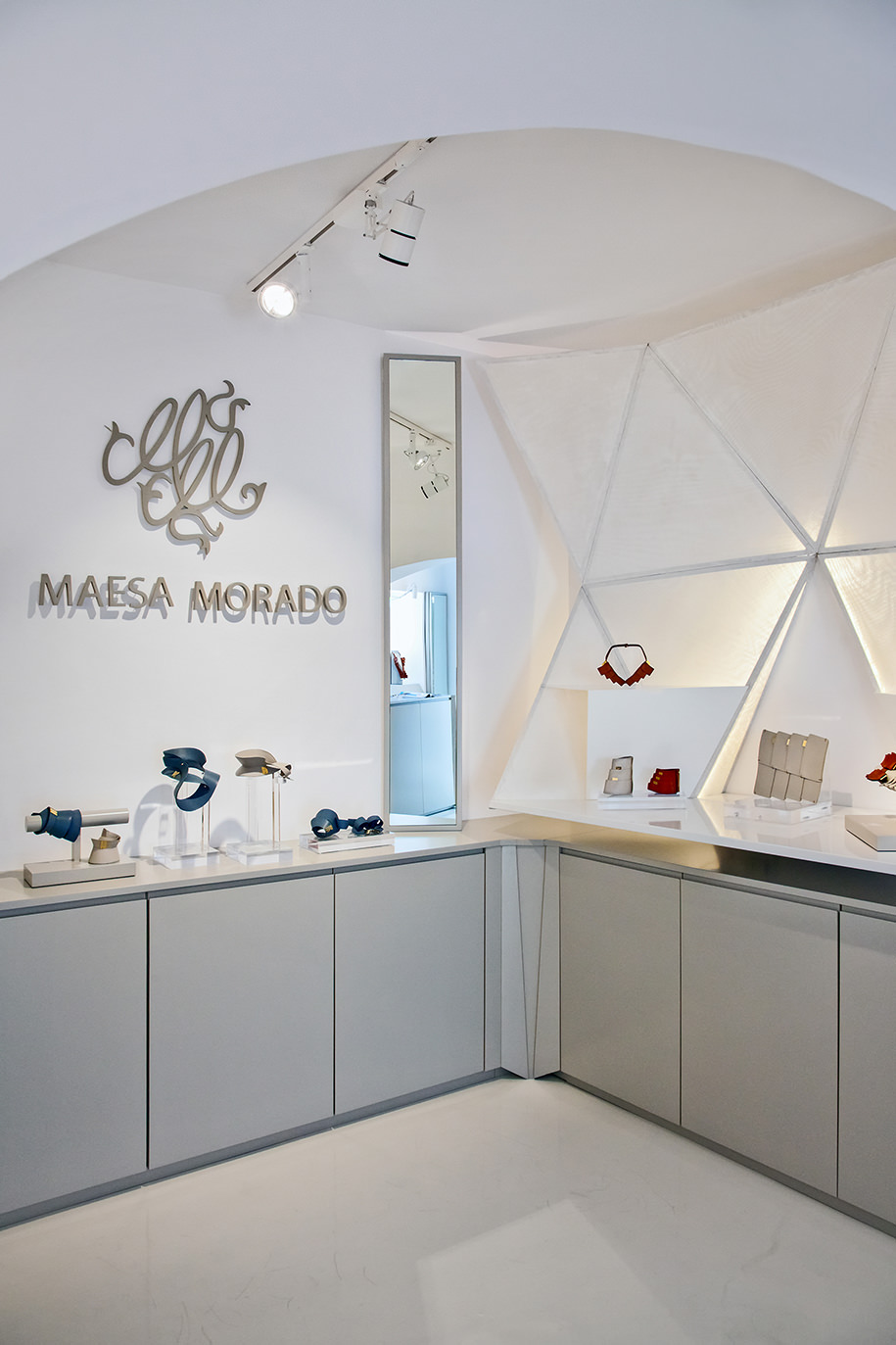 The design approach for the store seeks the spatial concepts and qualities of an art gallery, rather than typical retail space. The handmade wearable artifacts that are available for sale, with their distinctive character, balance and harmonize with the space. The store is conceivably divided into two subsets by an arcade, a characteristic structural element of local traditional architecture, which is highlighted by the use of lighting spots, at its base.
The design approach for the store seeks the spatial concepts and qualities of an art gallery, rather than typical retail space. The handmade wearable artifacts that are available for sale, with their distinctive character, balance and harmonize with the space. The store is conceivably divided into two subsets by an arcade, a characteristic structural element of local traditional architecture, which is highlighted by the use of lighting spots, at its base. 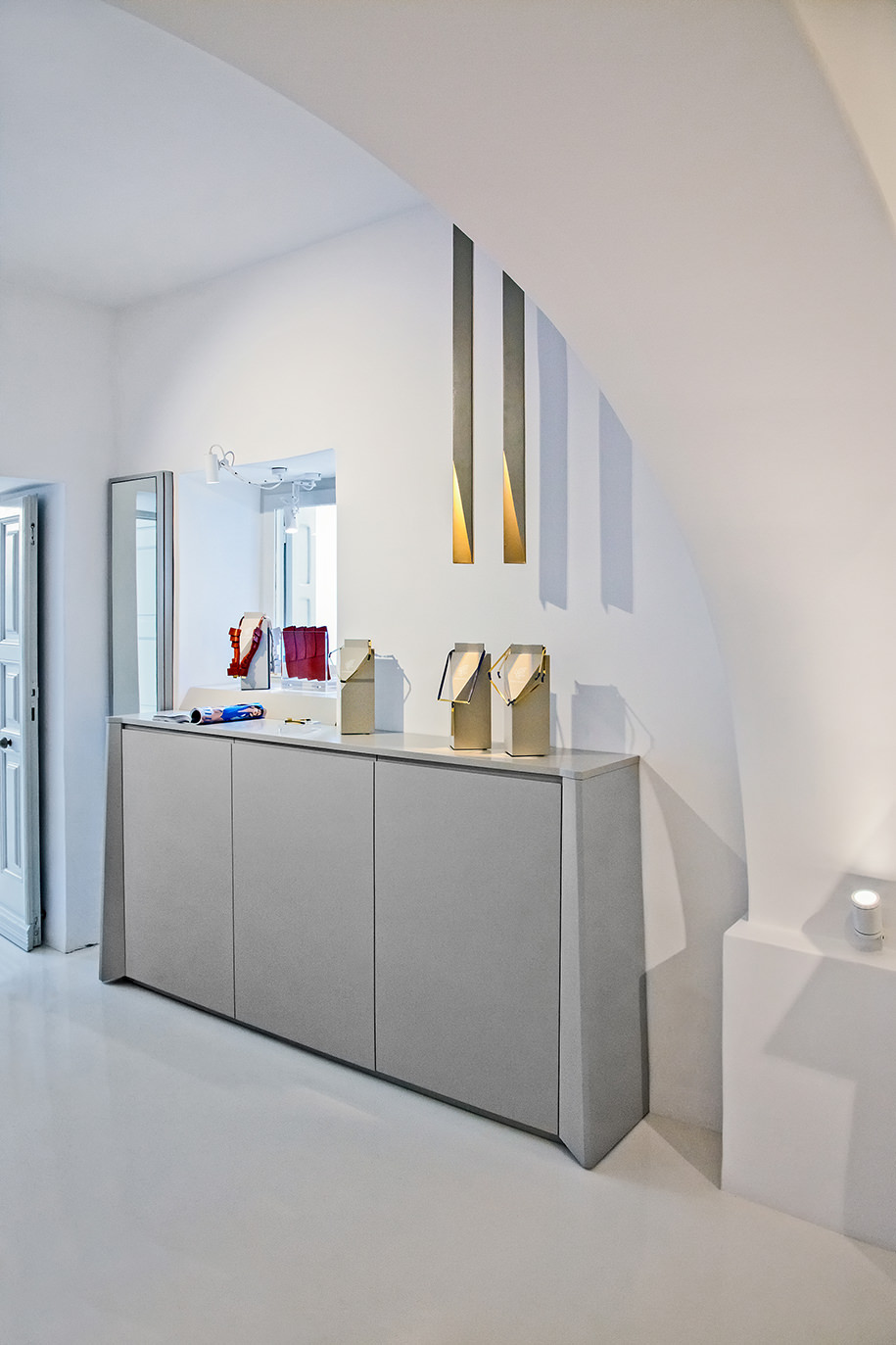
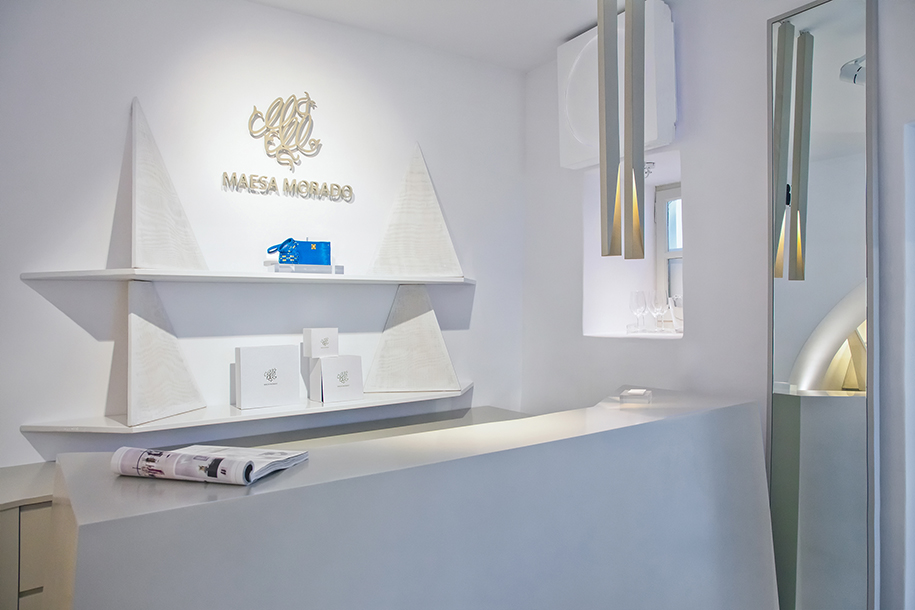 Furthermore, the furnishings delimit two zones, one elevated, as the principle for the display of jewelry and accessories, and a lower one for their arrangement and storage. Two white translucent metallic stands that dominate the space act as a natural background for the display of the artifacts. Their shapes stem from the geometry of a kite while simultaneously withdraw in mind the image of the impeller of a windmill, an image linked to Cyclades and the Greek summer, not through a process of mimicry, but that of a subconscious reference.
Furthermore, the furnishings delimit two zones, one elevated, as the principle for the display of jewelry and accessories, and a lower one for their arrangement and storage. Two white translucent metallic stands that dominate the space act as a natural background for the display of the artifacts. Their shapes stem from the geometry of a kite while simultaneously withdraw in mind the image of the impeller of a windmill, an image linked to Cyclades and the Greek summer, not through a process of mimicry, but that of a subconscious reference. 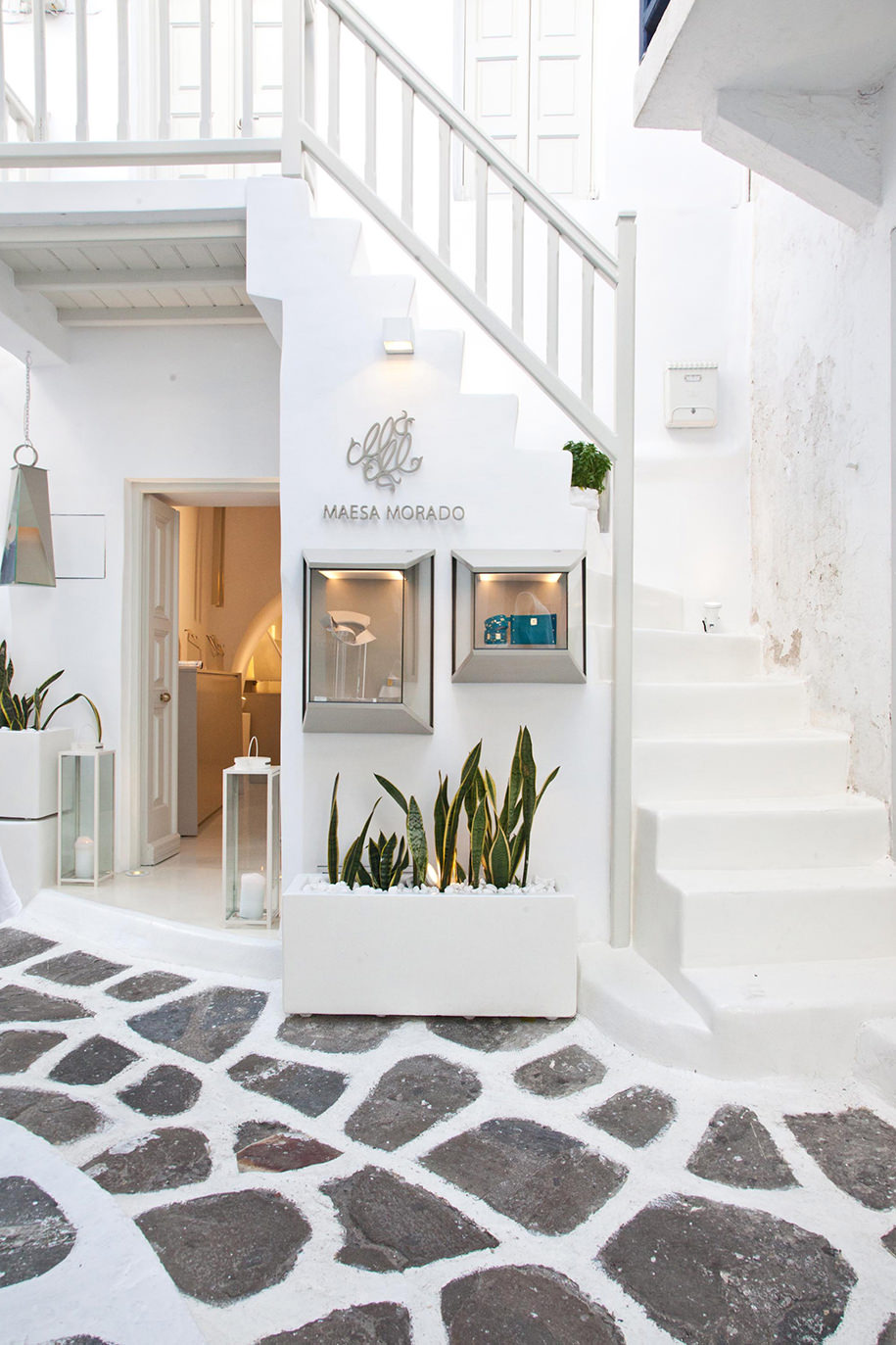 The custom designed prismatic lights on the inside as well as the suspended lantern on the entrance, constitute noticeable compositional touches of the identity of the store. The complete reconstruction of the façade preserved the originality of vernacular Cycladic architecture. The change in the color of windows and doors that follow internal furniture, with a tonal difference, was considered critical, thus create a unity in the image of the whole.
The custom designed prismatic lights on the inside as well as the suspended lantern on the entrance, constitute noticeable compositional touches of the identity of the store. The complete reconstruction of the façade preserved the originality of vernacular Cycladic architecture. The change in the color of windows and doors that follow internal furniture, with a tonal difference, was considered critical, thus create a unity in the image of the whole.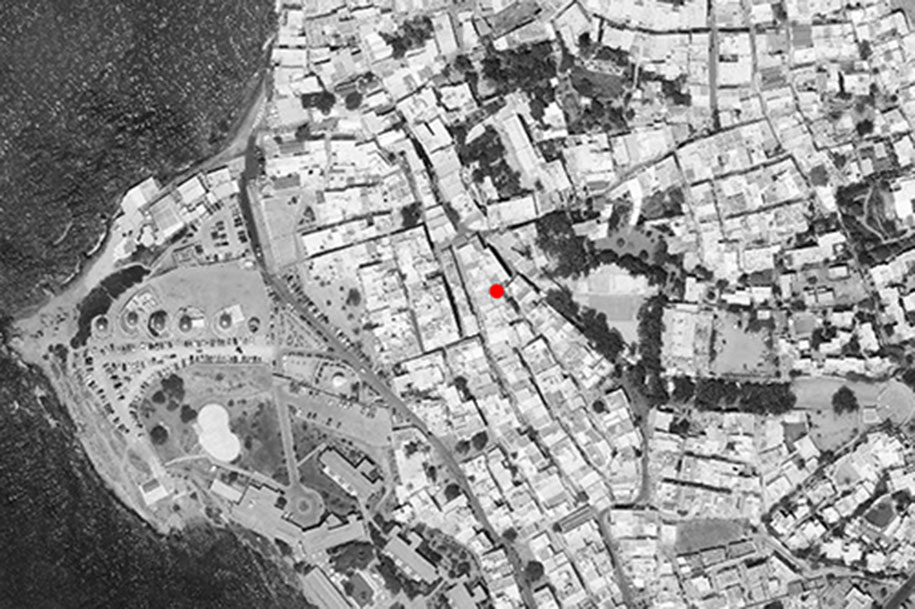
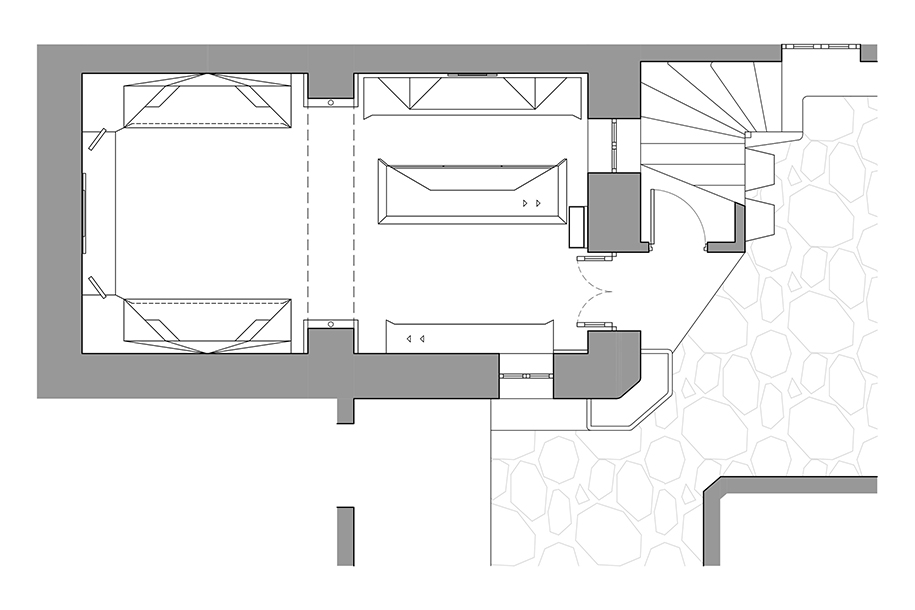
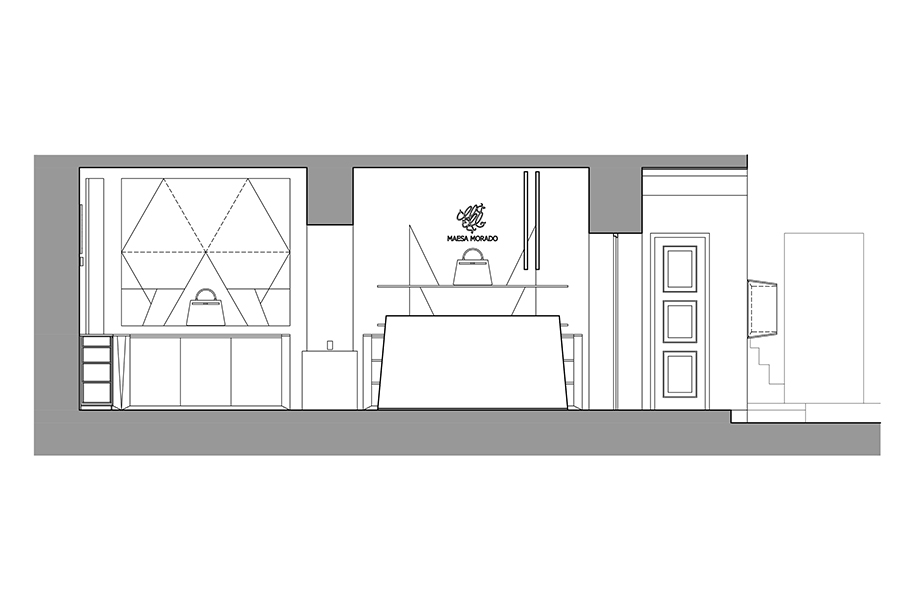
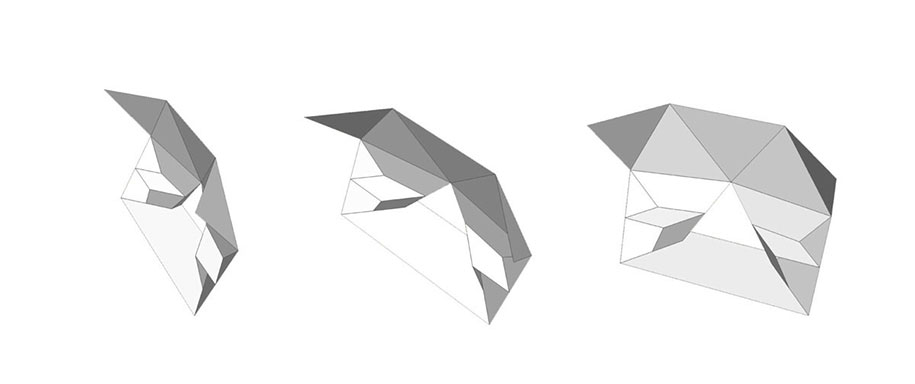
Facts & Credits:
Type: Designers’ handmade accessories and jewelry store
Architects: Lantavos Projects
Location: Chora, Mykonos, Greece
Area: 28,60 sqm
Project status: Completed, 06/2015
Photography: Danai Issaris
Type: Designers’ handmade accessories and jewelry store
Architects: Lantavos Projects
Location: Chora, Mykonos, Greece
Area: 28,60 sqm
Project status: Completed, 06/2015
Photography: Danai Issaris
Ο πυκνός οικοδομικός ιστός του κέντρου στην Χώρα της Μυκόνου κρύβει πολλές φορές ενδιαφέρουσες εκπλήξεις, που ίσως να μην είναι διακριτές με την πρώτη ματιά. Το γωνιακό διώροφο κτήριο, σε στενό πέρασμα, στο ισόγειο του οποίου διαμορφώθηκε το πρώτο κατάστημα της εταιρείας Maesa Morado, παρουσίαζε μια κρυμμένη δυναμική, παρ’ όλη την μικρή του απόσταση από το κυρίως εμπορικό μέτωπο.
Η προσέγγιση του σχεδιασμού αναζητά τις χωρικές έννοιες και ποιότητες μιας αίθουσας τέχνης, παρά σημείου λιανικής πώλησης. Τα χειροποίητα αντικείμενα που τίθενται προς πώληση, με τον ξεχωριστό τους χαρακτήρα, ισορροπούν αρμονικά με τον χώρο. Ο μικρός χώρος του ισογείου χωρίζεται νοητά σε δύο υποσύνολα από τοξωτό δομικό στοιχείο, χαρακτηριστικό της τοπικής αρχιτεκτονικής, το οποίο ενισχύεται οπτικά με την χρήση φωτιστικών spots, στην βάση του.
Επιπλέον, η επίπλωση και οι ελαφρές κατασκευές οριοθετούν δύο ζώνες, την υψηλή ως της παρουσίασης των κοσμημάτων και accessories, και μιας χαμηλής για την ταξινόμηση και αποθήκευσή τους. Οι δύο λευκές διαφώτιστες αναρτημένες κατασκευές που δεσπόζουν στον χώρο, δρουν ως φυσικό φόντο για την προβολή των αντικειμένων. Αυτές δανείζονται την γεωμετρία ενός χαρταετού και συνάμα ανακαλούν στο νου την εικόνα της φτερωτής του ανεμόμυλου, μία εικόνα συνυφασμένη με τις Κυκλάδες και το Ελληνικό καλοκαίρι, όχι μέσα από μία διαδικασία μιμητισμού, αλλά υποσυνείδητης αναφοράς.
Τα πρισματικά φωτιστικά καθώς και το κρεμαστό φανάρι της εισόδου, σχεδιασμένα από τους μελετητές, αποτελούν, αξιοπρόσεκτες συνθετικές πινελιές της ταυτότητας του καταστήματος. Η πρόσοψη ανασκευάστηκε συνολικά, χωρίς αλλοίωση του χαρακτήρα της, με ταυτόχρονη αλλαγή στο χρώμα των εξωτερικών κουφωμάτων και κιγκλιδωμάτων, που ακολουθούν, με διαφορά τονικότητας, τον χρωματισμό της επίπλωσης του καταστήματος, δημιουργώντας έτσι ομοιογένεια στην εικόνα.
Στοιχεία Έργου:
Τύπος: Κατάστημα χειροποίητων αξεσουάρ και κοσμημάτων
Αρχιτέκτονες: Lantavos Projects
Τοποθεσία έργου: Χώρα, Μύκονος
Συνολική επιφάνεια: 28.60 m2
Στάδιο έργου: Ολοκληρώθηκε, 6/2015
Φωτογράφιση: Δανάη Ίσσαρη
Αρχιτέκτονες: Lantavos Projects
Τοποθεσία έργου: Χώρα, Μύκονος
Συνολική επιφάνεια: 28.60 m2
Στάδιο έργου: Ολοκληρώθηκε, 6/2015
Φωτογράφιση: Δανάη Ίσσαρη
READ ALSO: ARK COFFEE - RESTAURANT IN GLYFADA, ATHENS / LILA SARANTITI & KATIA TSOUNI

