Paulo Moreira Architecture renovated Lar Familiar apartment in Porto, Portugal during the COVID-19 pandemic making design choices that encourage new domestic habits towards a more hygienic lifestyle while creating a fluid living space characterised by simple and clearly defined materials.
-text by the authors
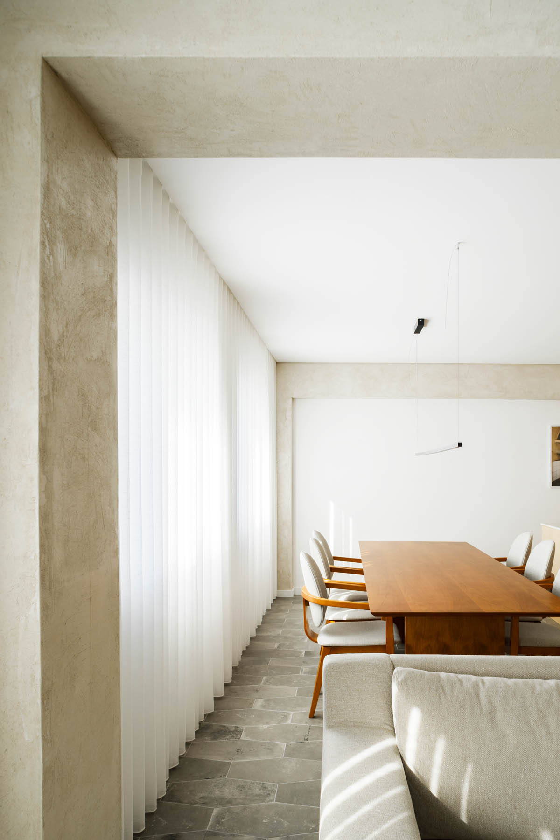
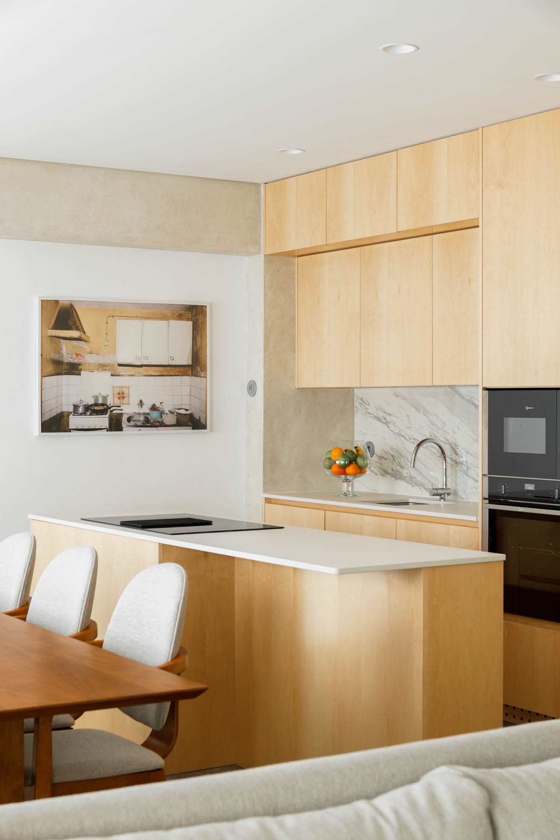
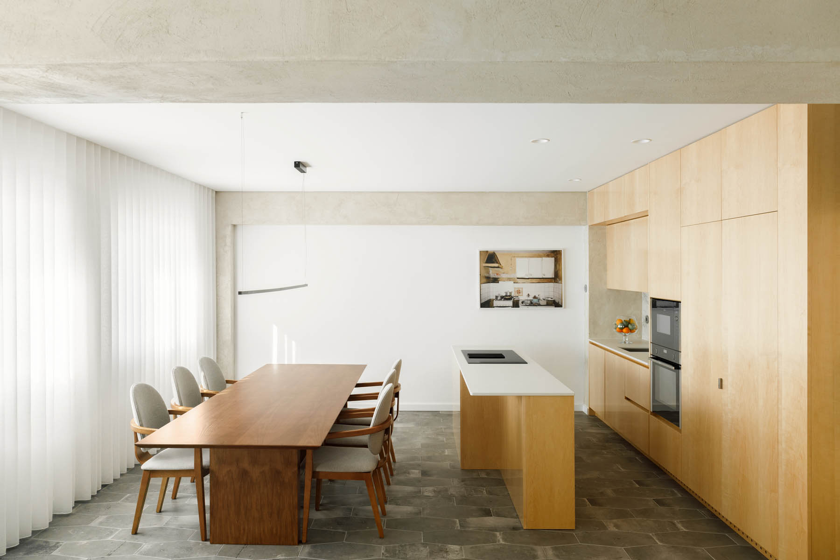
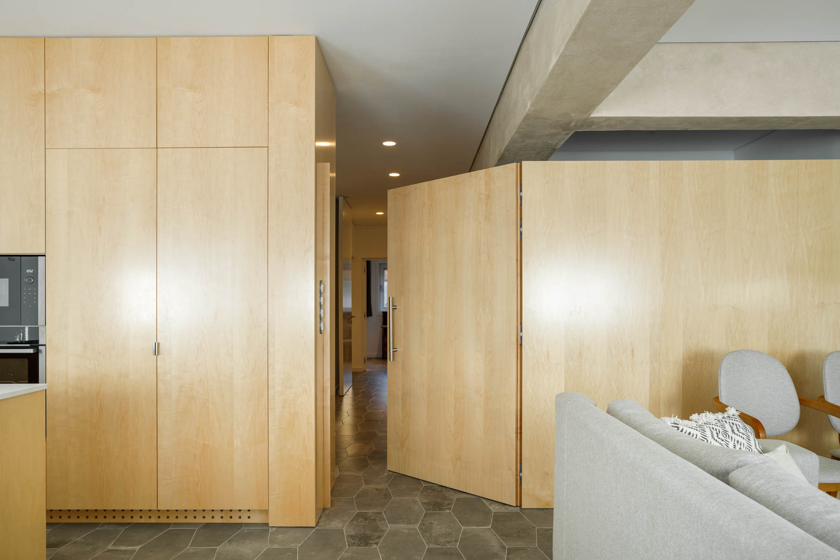
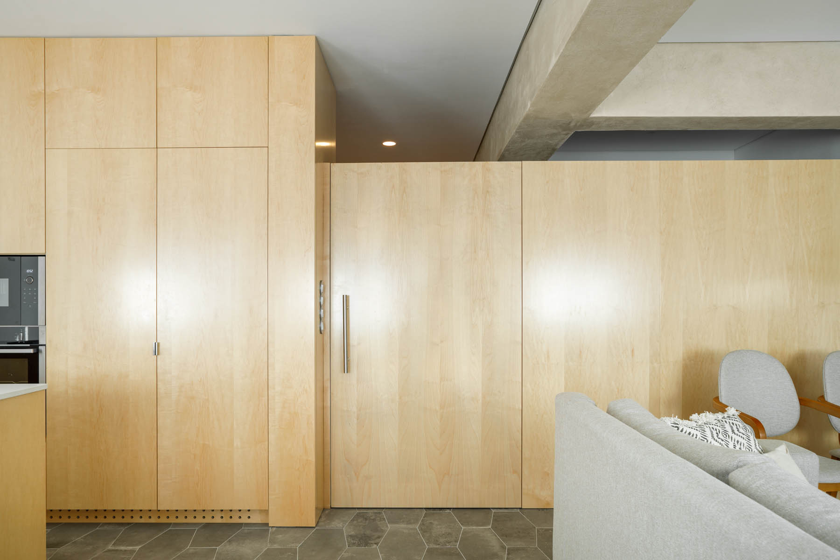
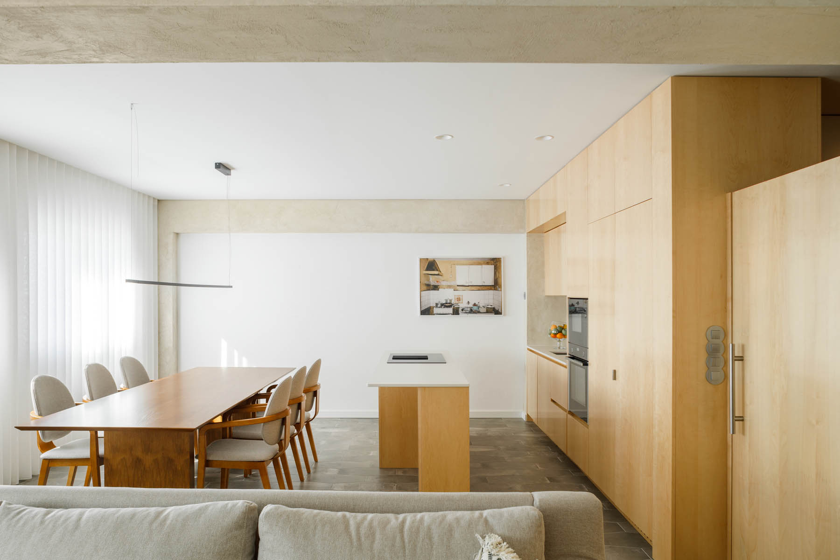
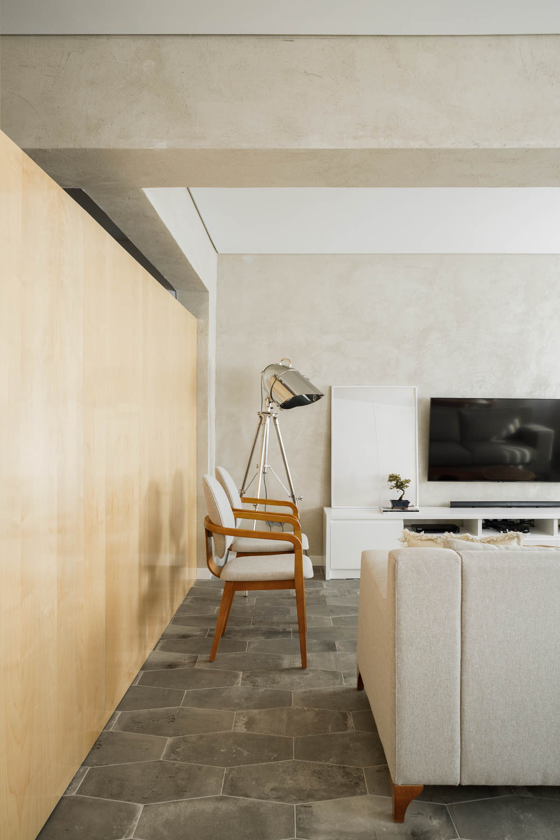
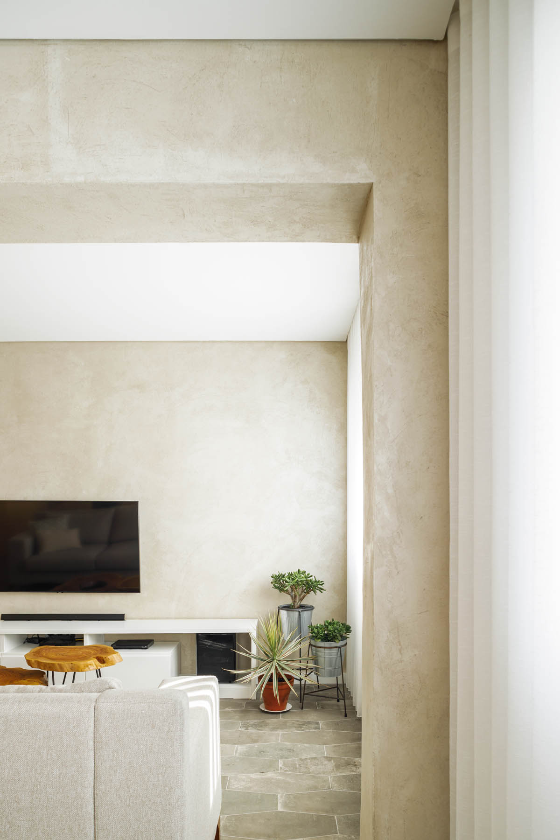
The apartment was renovated during the COVID-19 pandemic. This meant that the construction process had to be adapted for safety reasons, especially as the site had no outside space. In the hall, an area of transition from outdoors to indoors, a small sink and a shoe rack were installed to encourage new domestic habits.
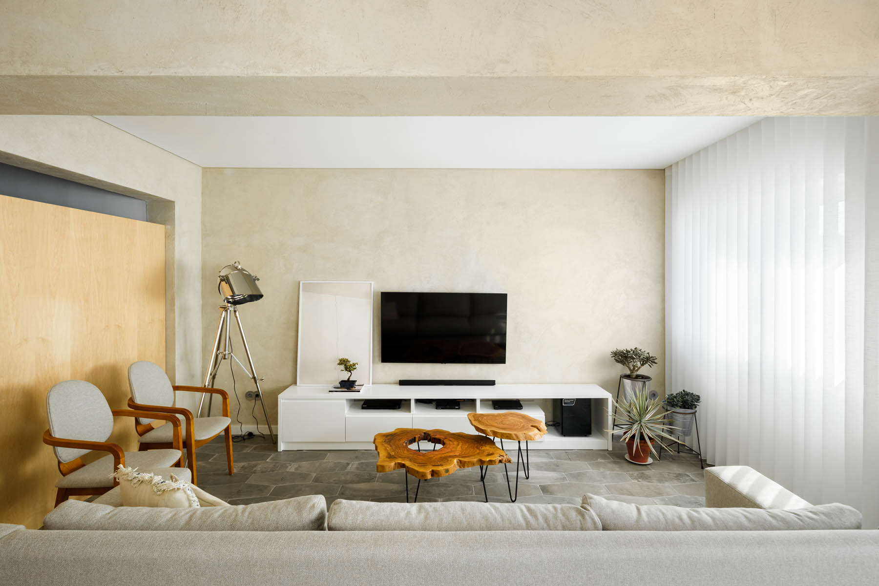
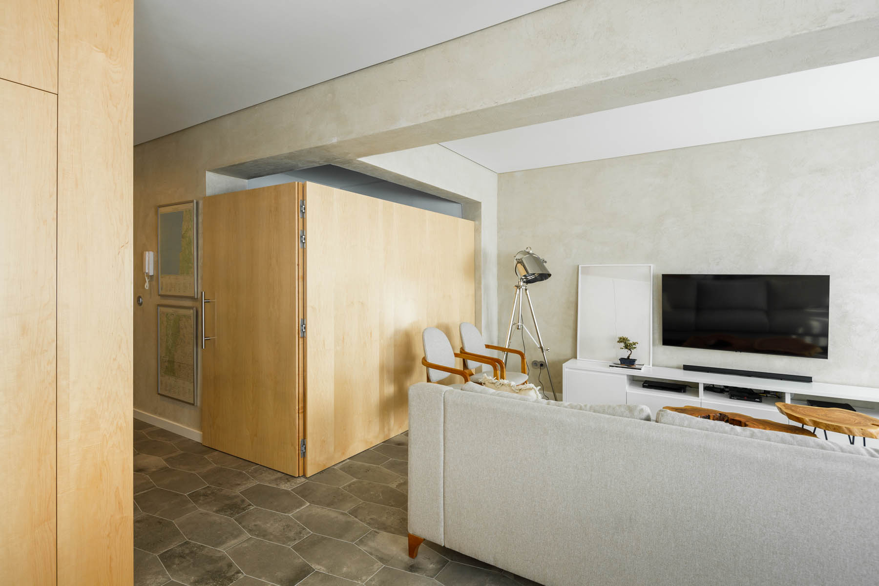
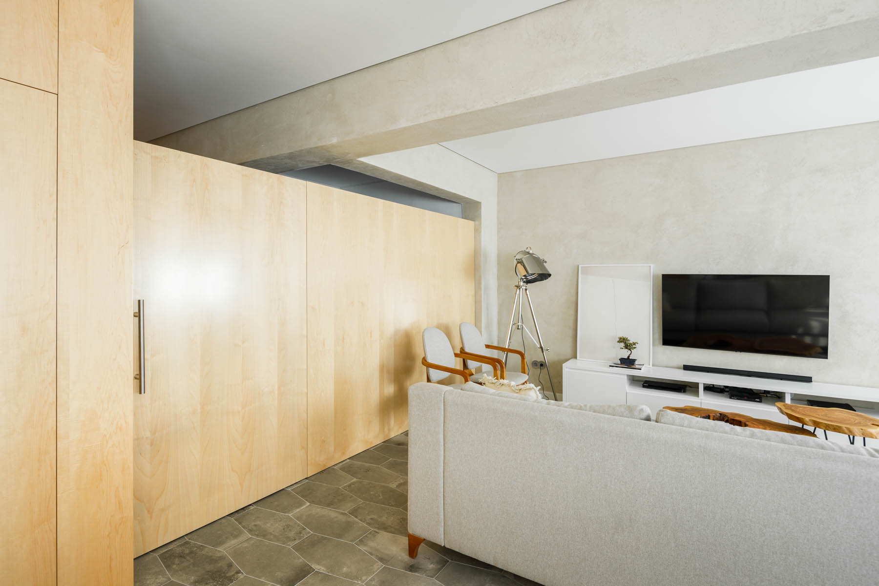
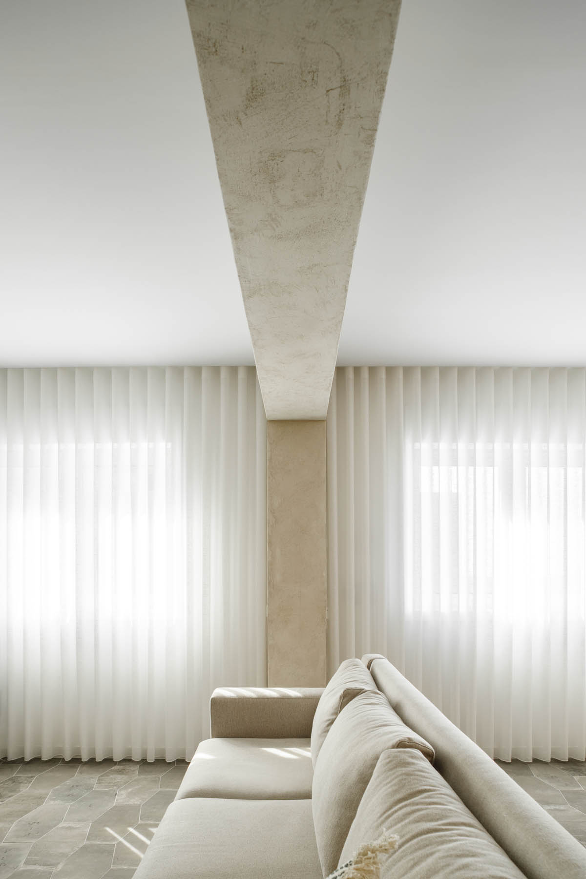
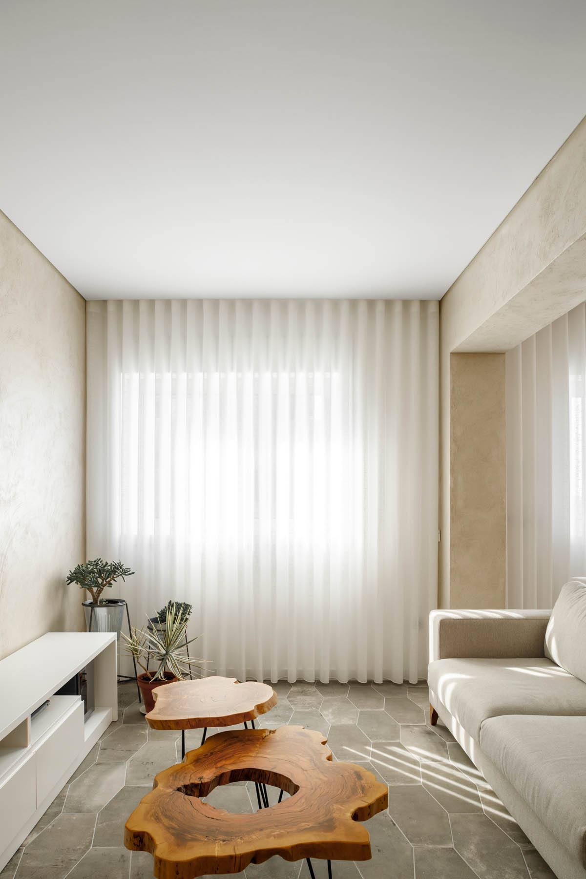
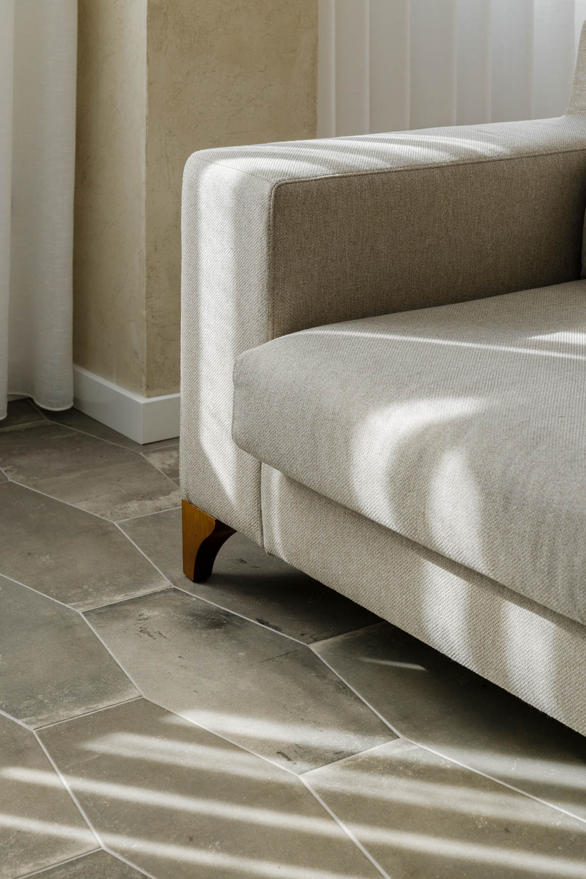
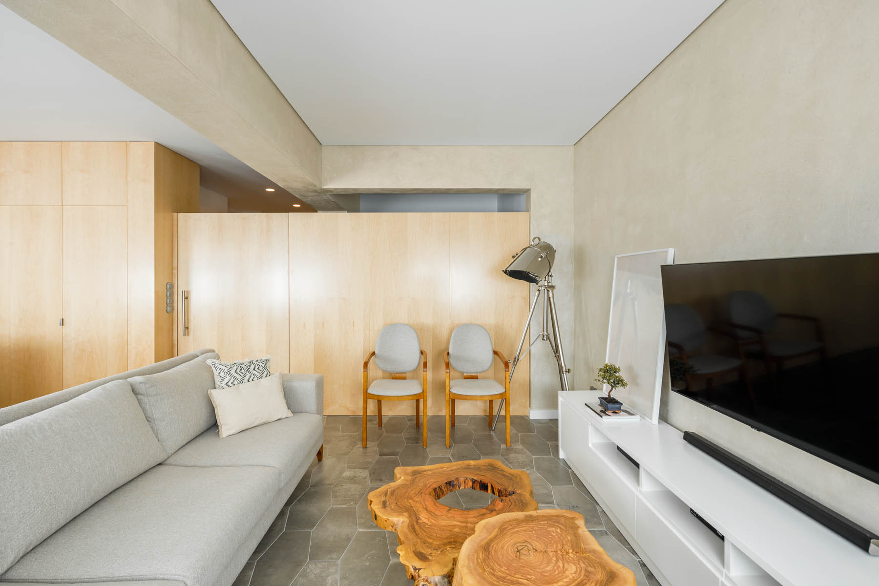
The original spatial layout was ‘back to front’, with the bedrooms facing the street to the south and the living room and kitchen at the rear of the building facing north. The layout was reversed to make it more functional: the living room and kitchen were moved to the front of the building, and the bedrooms to the rear.
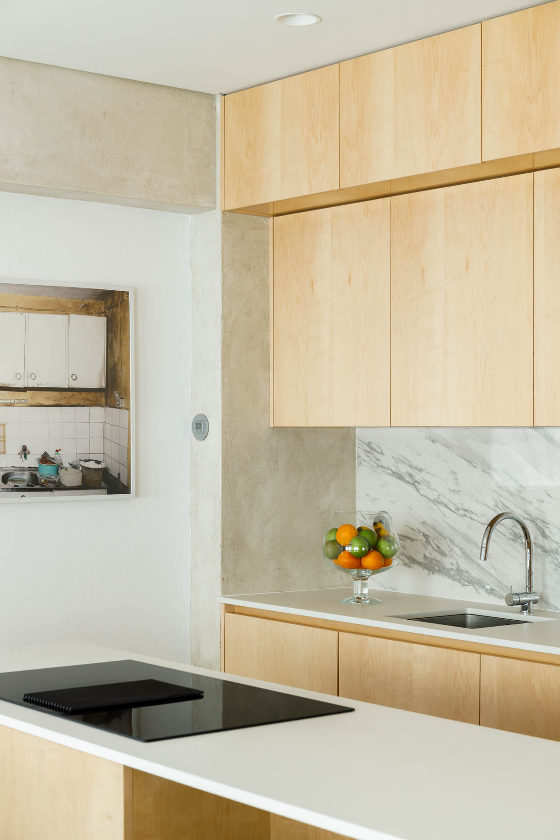
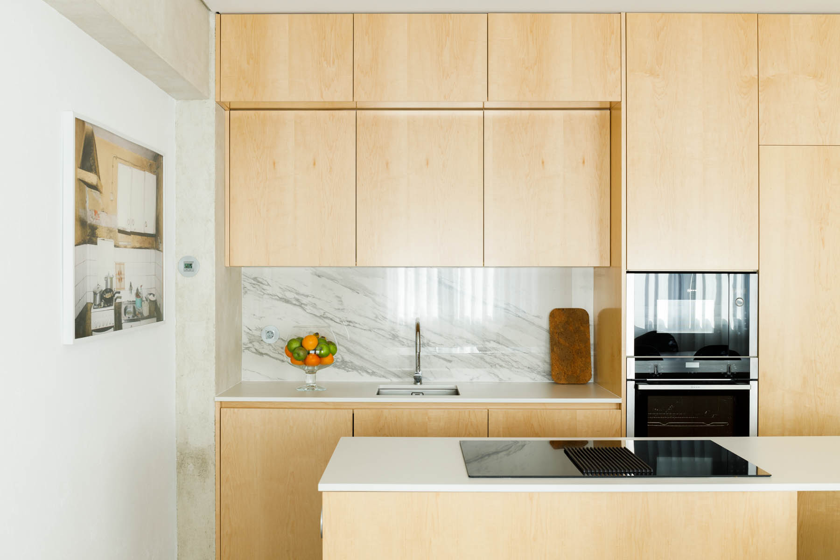
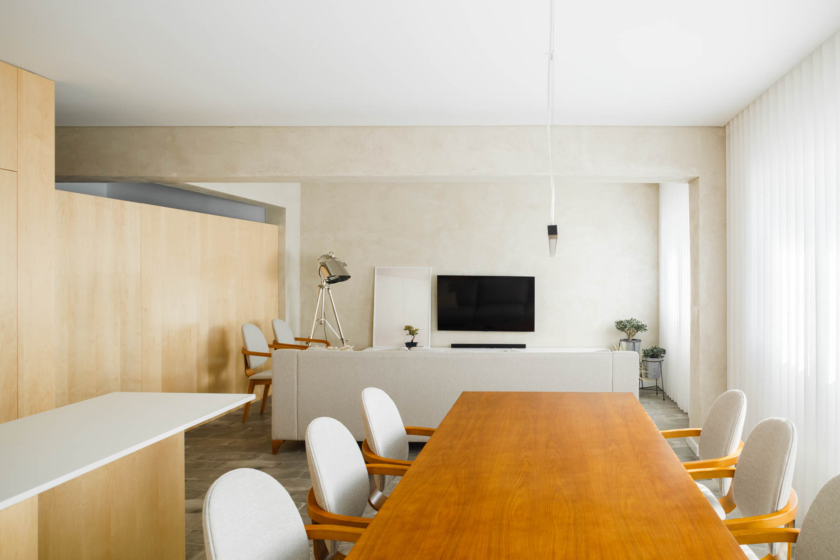
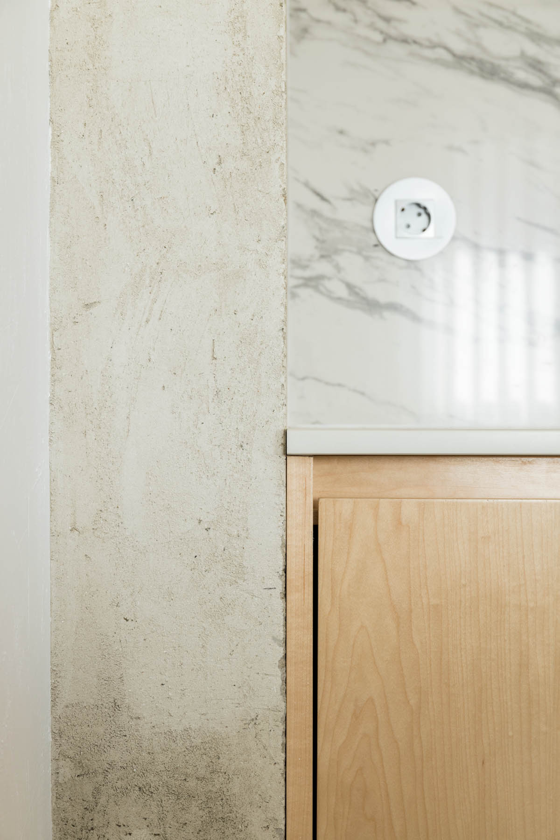
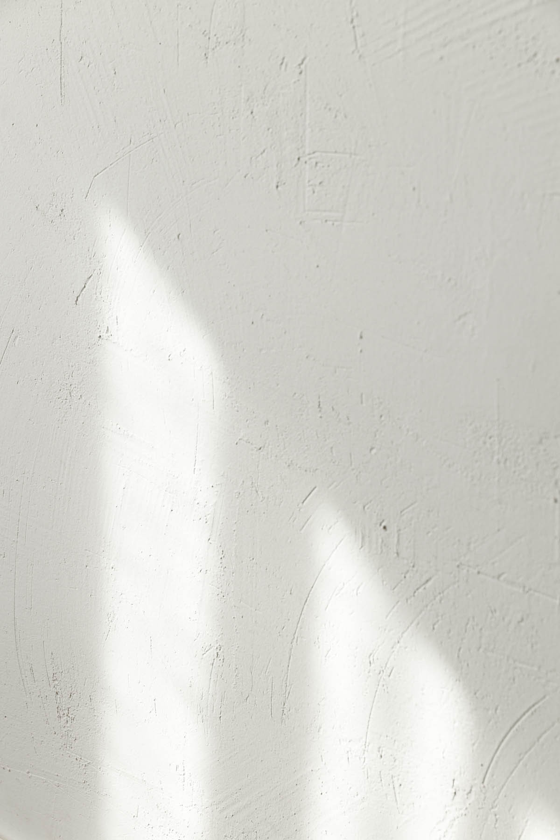
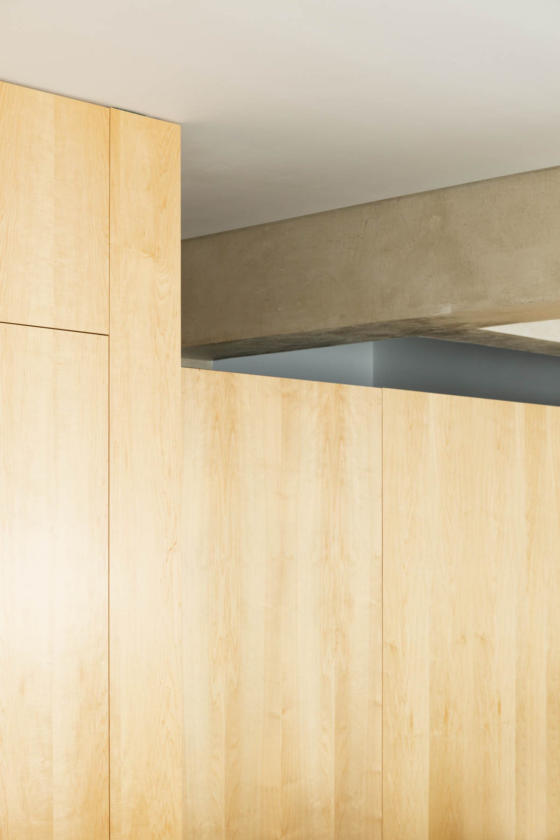
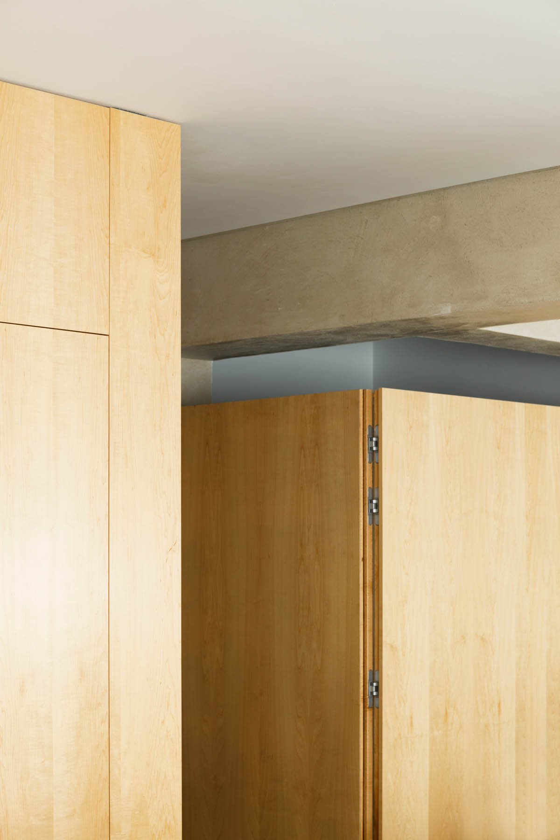
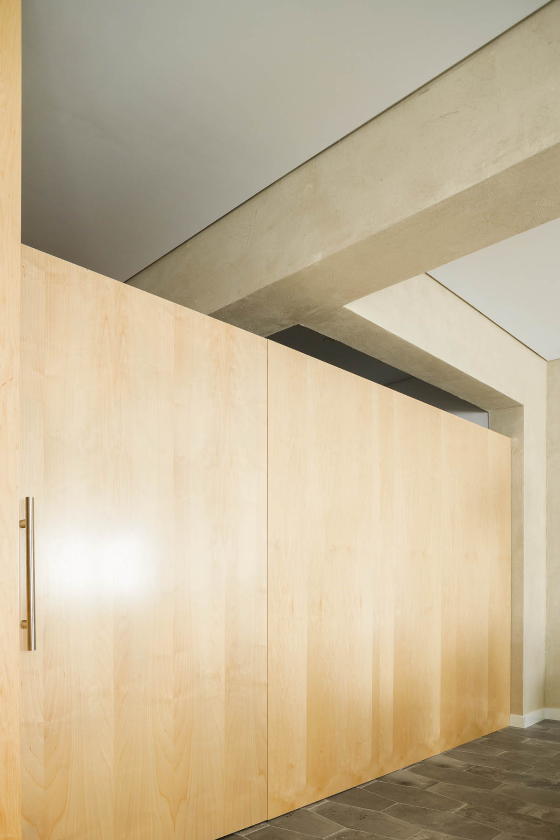
The common areas are open and fluid, with the furniture helping to define their function.
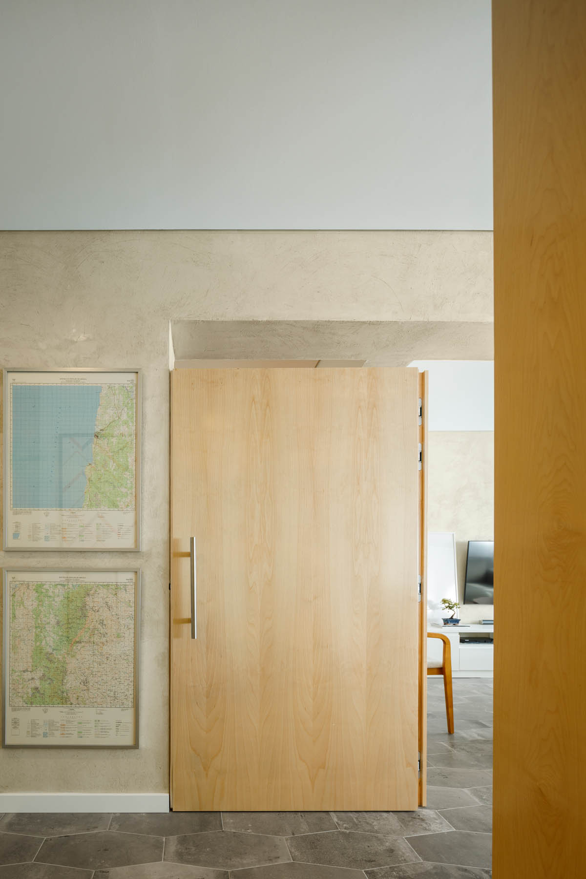
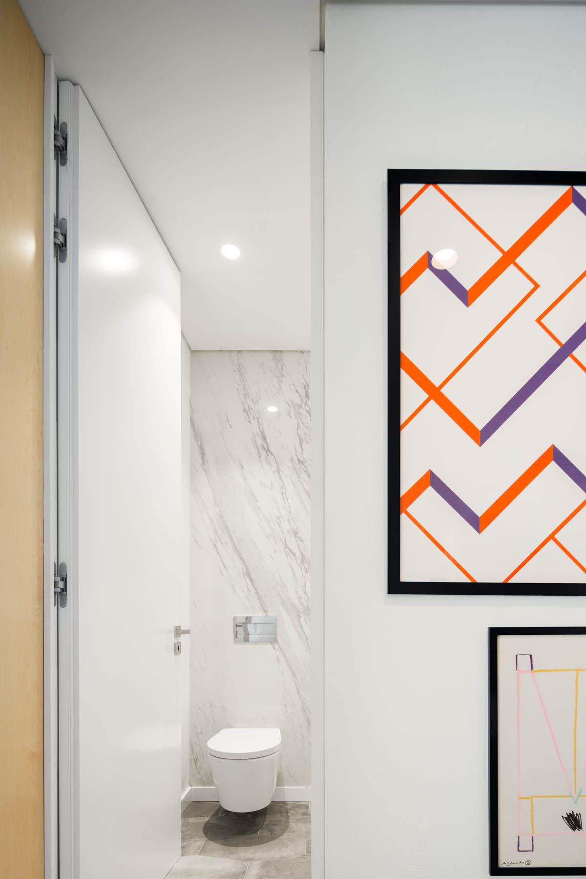
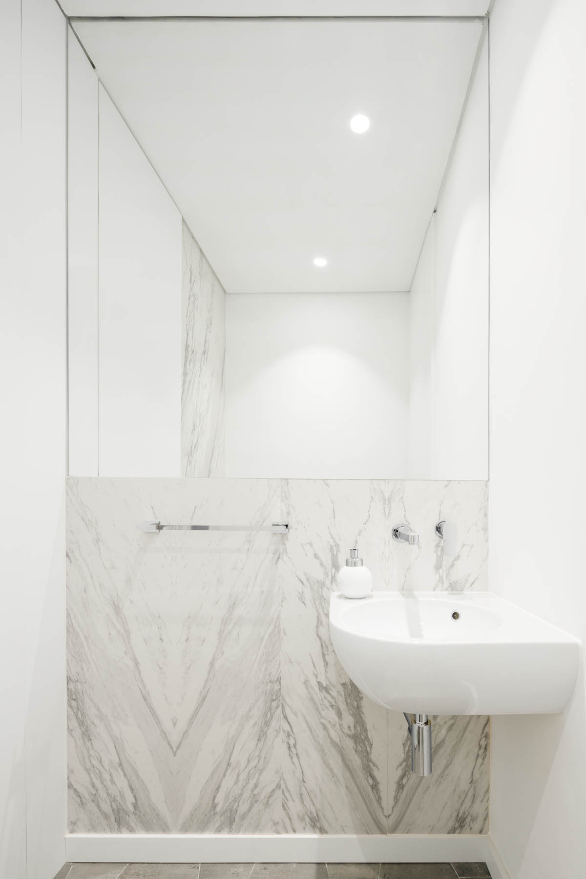
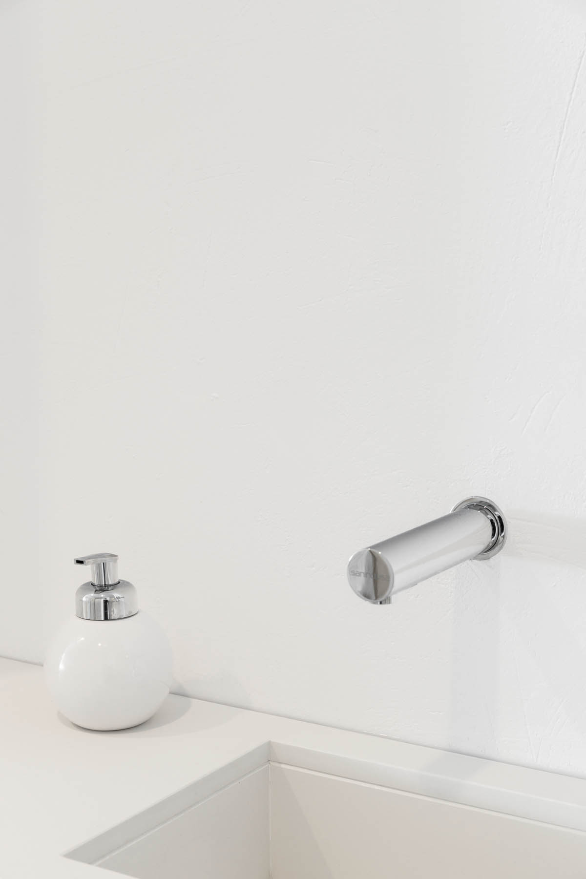
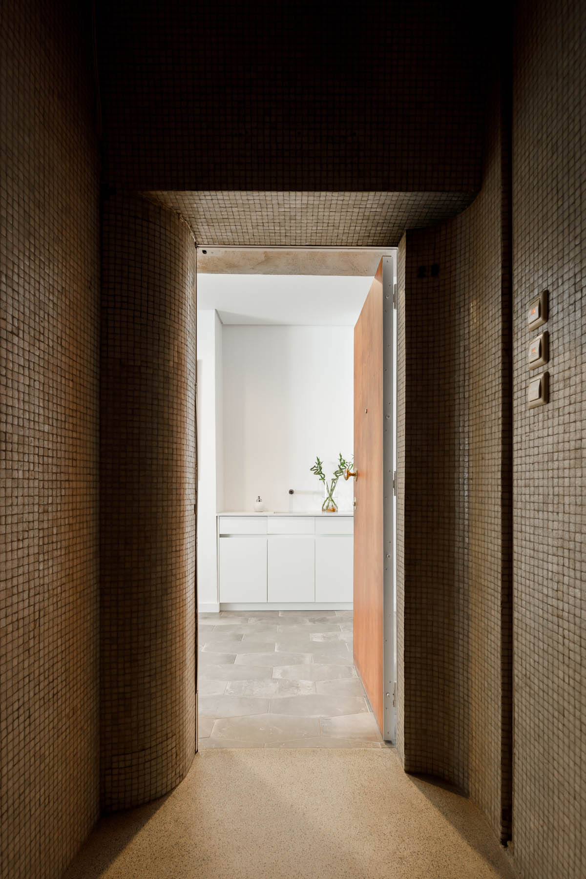
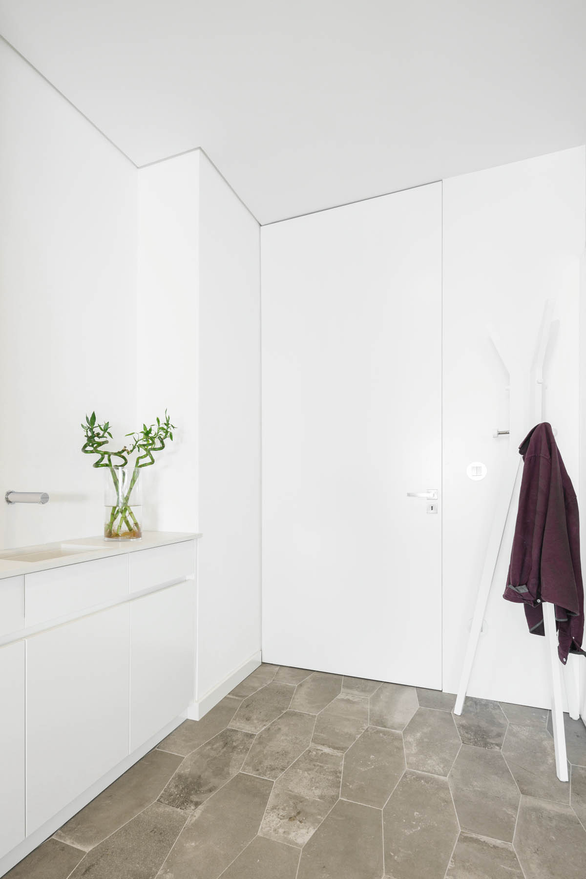
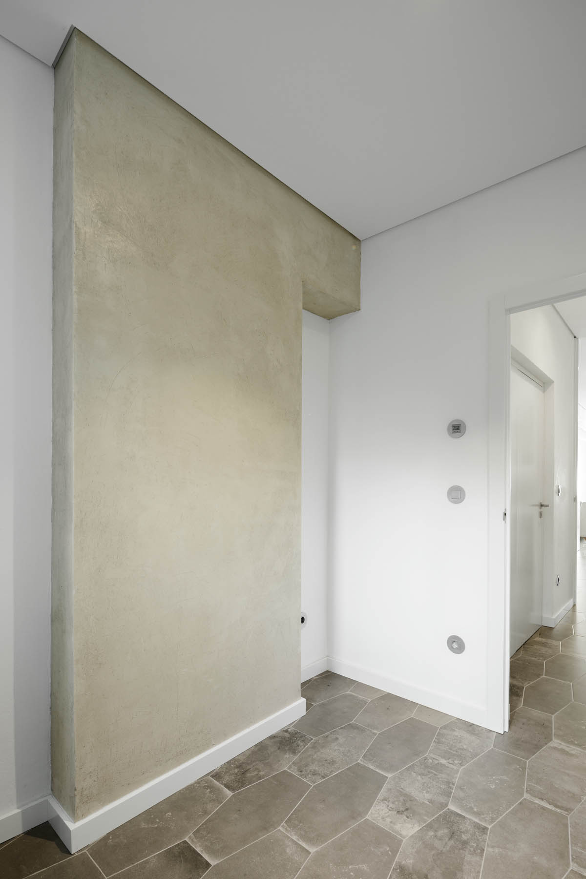
The concrete pillars and beams were left visible and became part of the spatiality of the apartment. A hybrid, semi-open room may be used as a study. Next to it, there is a toilet and laundry room. A new hierarchy was created in the bedroom area, with one small bedroom (with a disproportionately sized pillar), a medium-sized room (which could be en-suite, as the toilet has two doors), and a master suite. The suite, which occupies the area where the living room was previously located, is divided into three areas: bed, closet and bathroom. A concrete beam runs the full length of the room, bringing natural light to the suite.
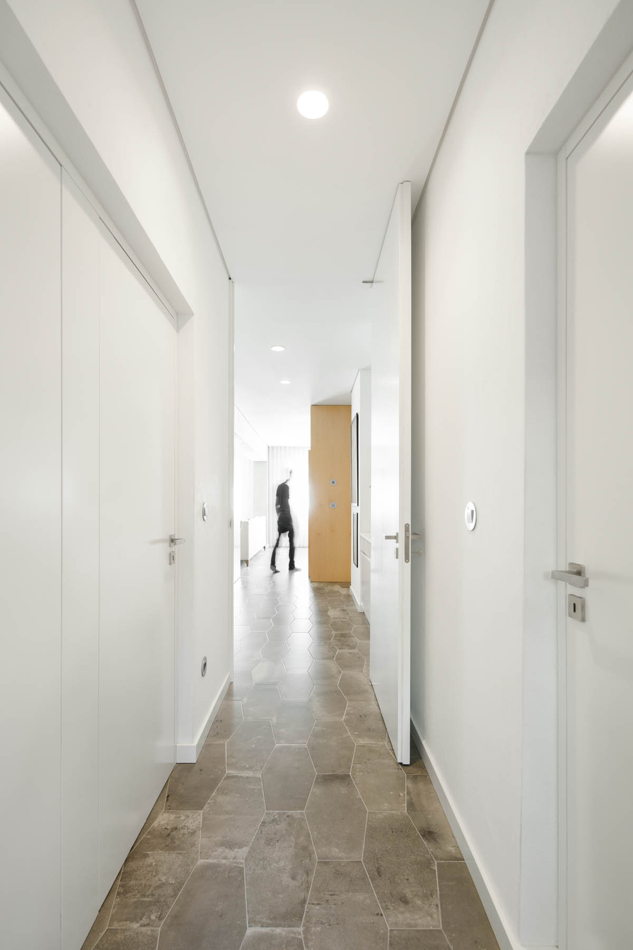
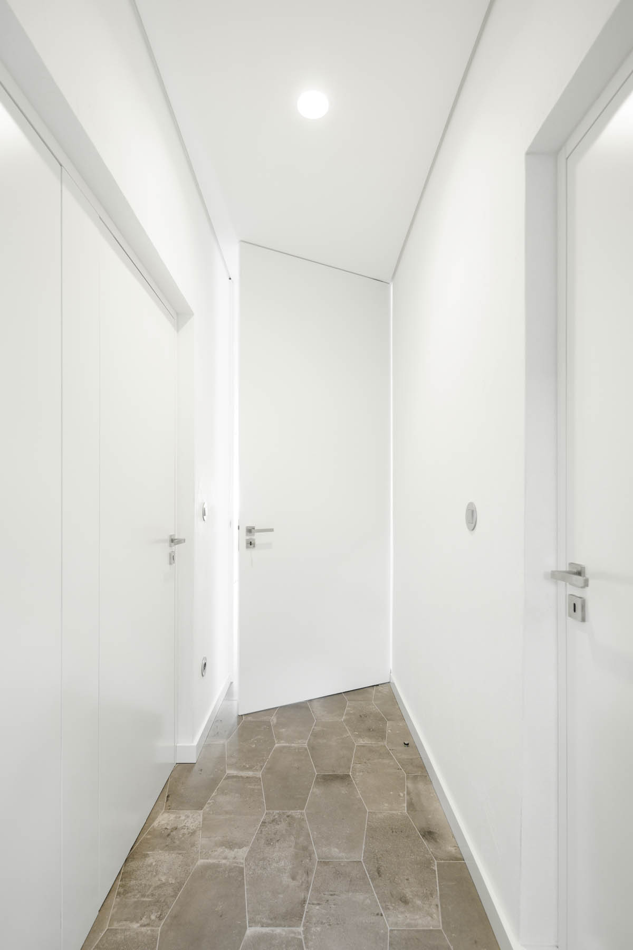
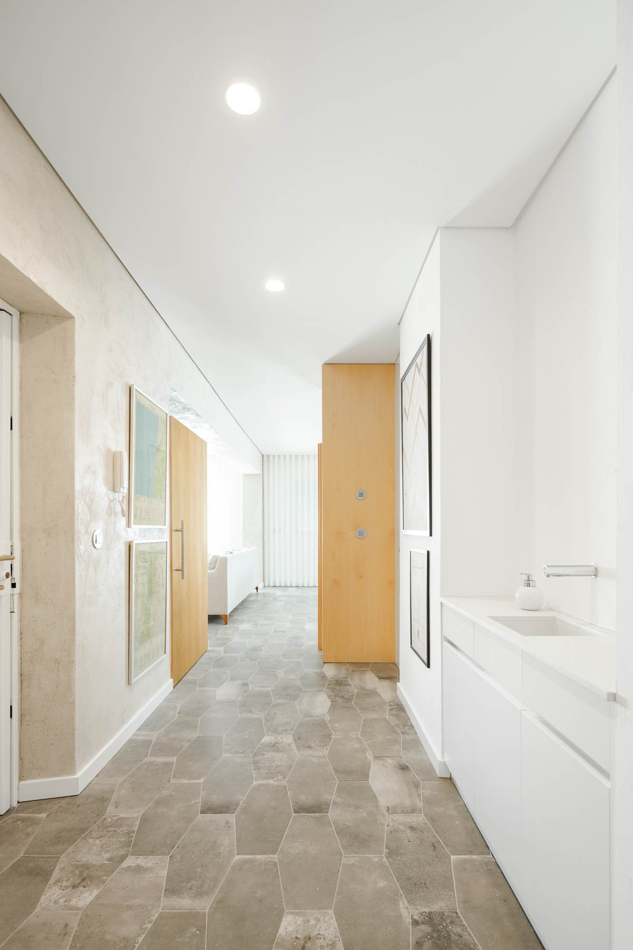
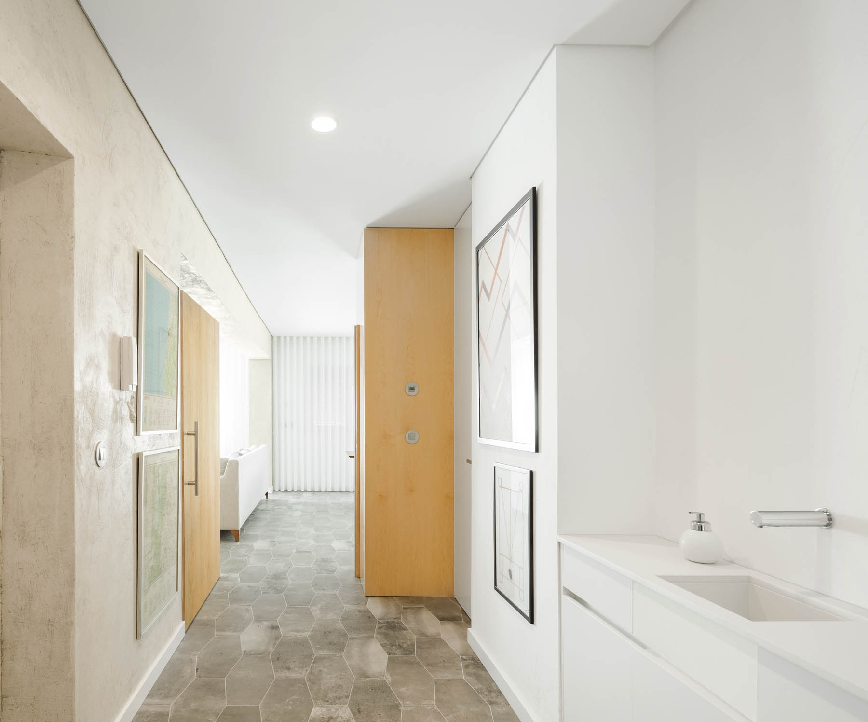
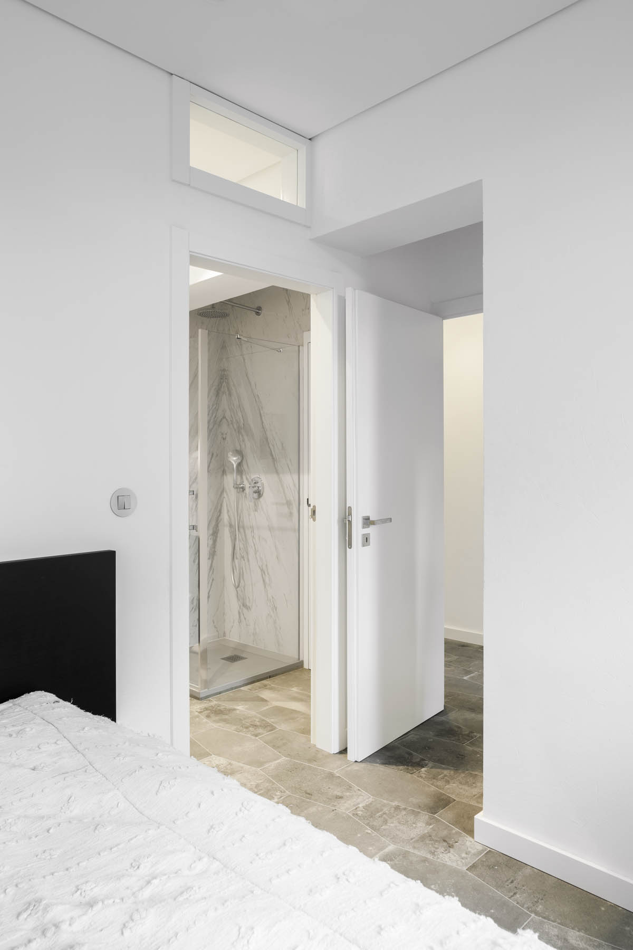
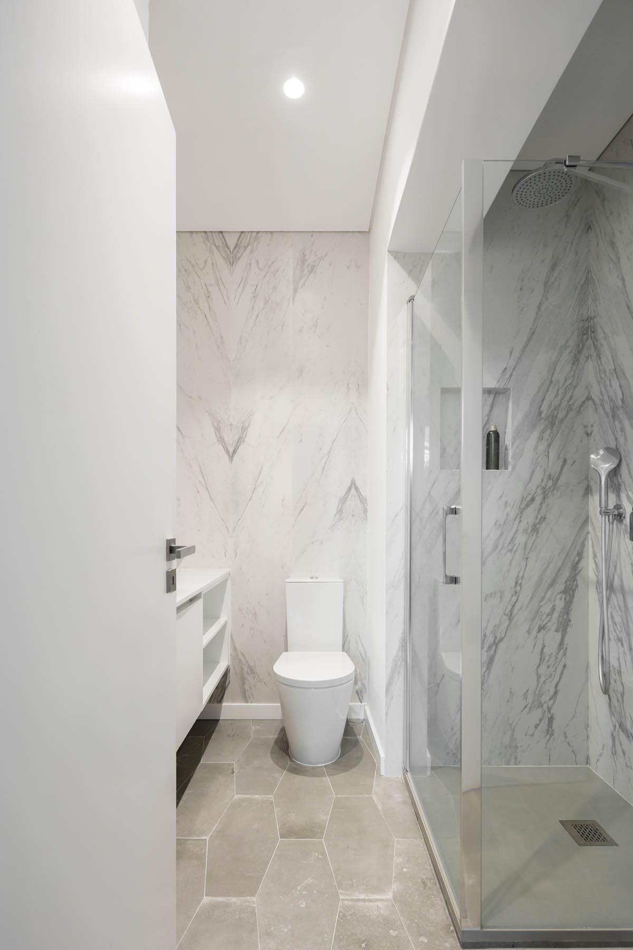
The materials used in the apartment are simple and clearly defined: expressive ceramic flooring, a radiant heating conductor; white, textured walls; a structure made visible by the use of cement-based mortar; and light-coloured wooden blocks at sporadic intervals providing a warm, cosy feel.
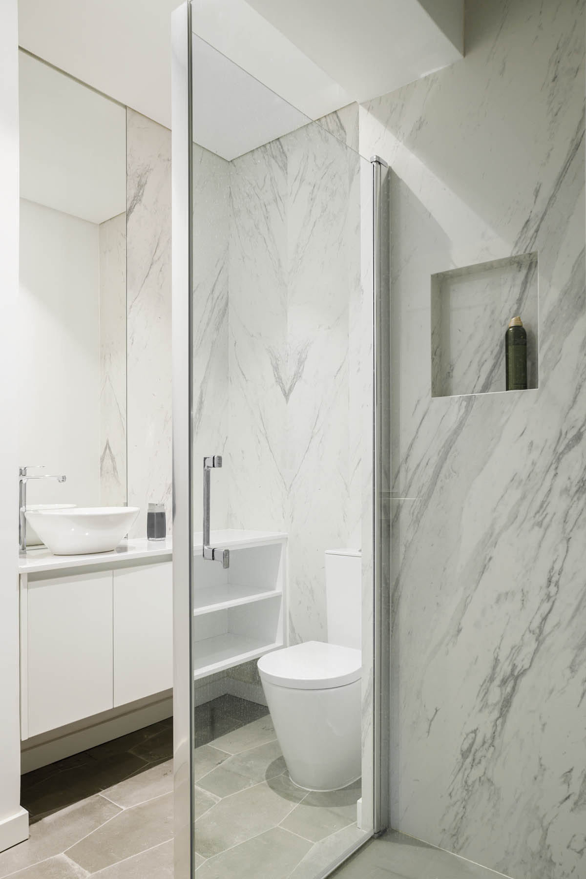
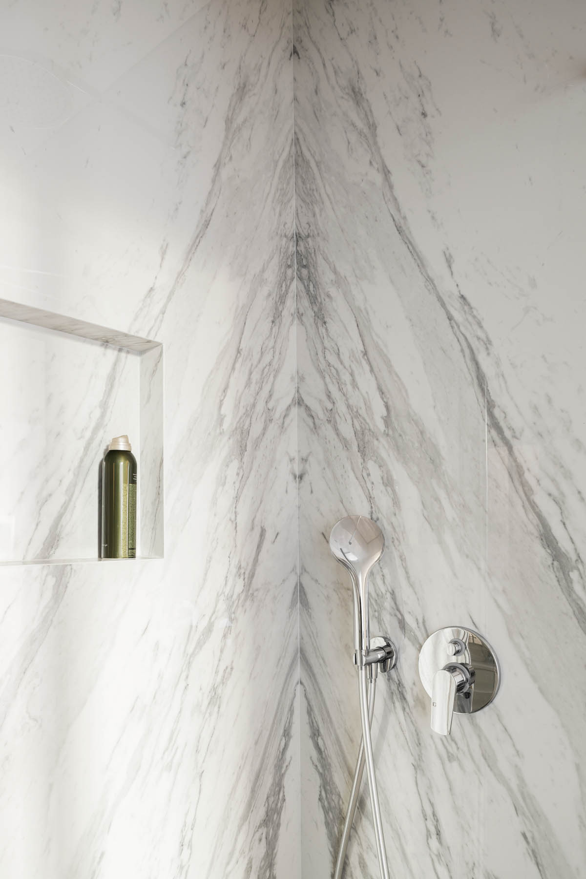
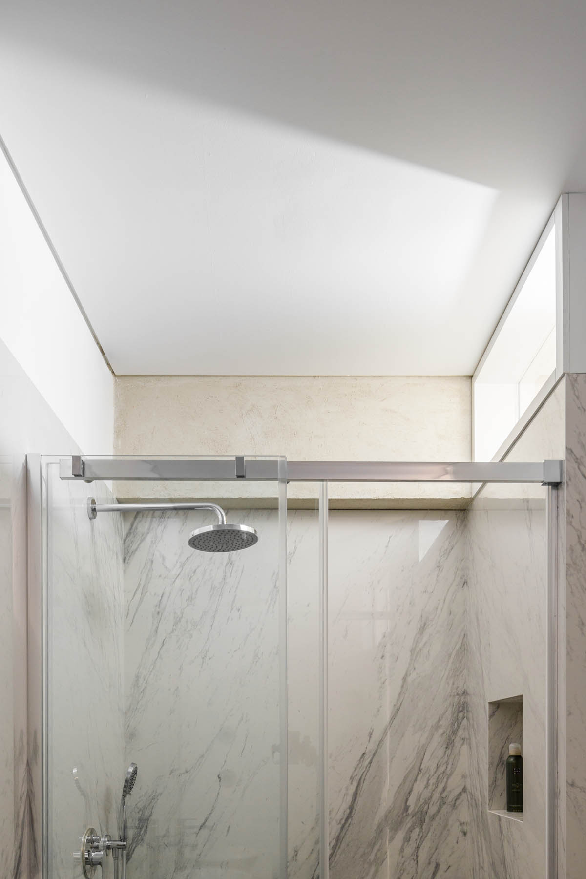
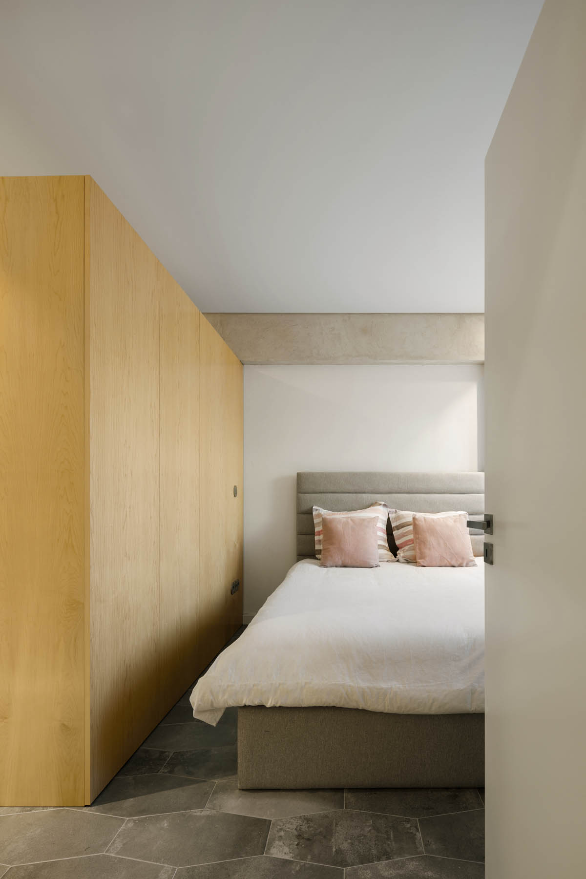
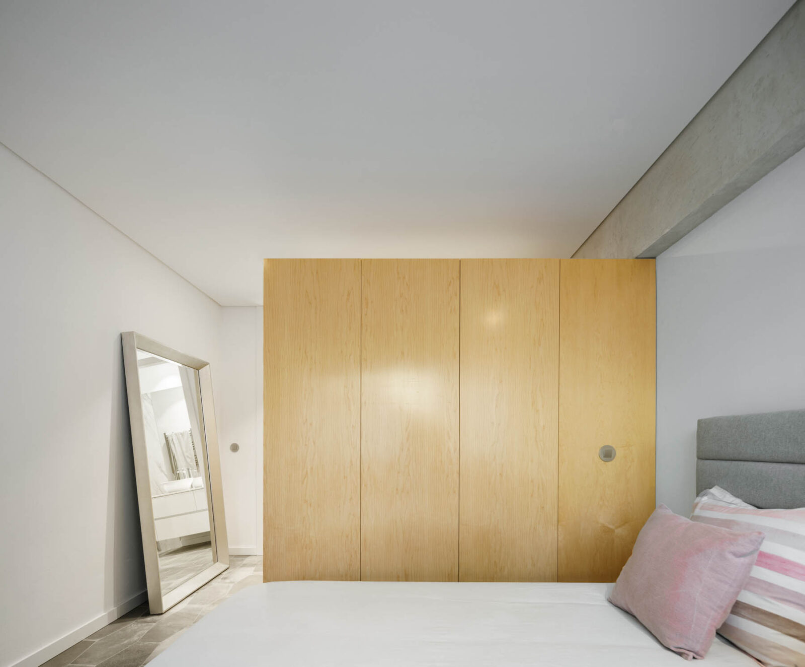
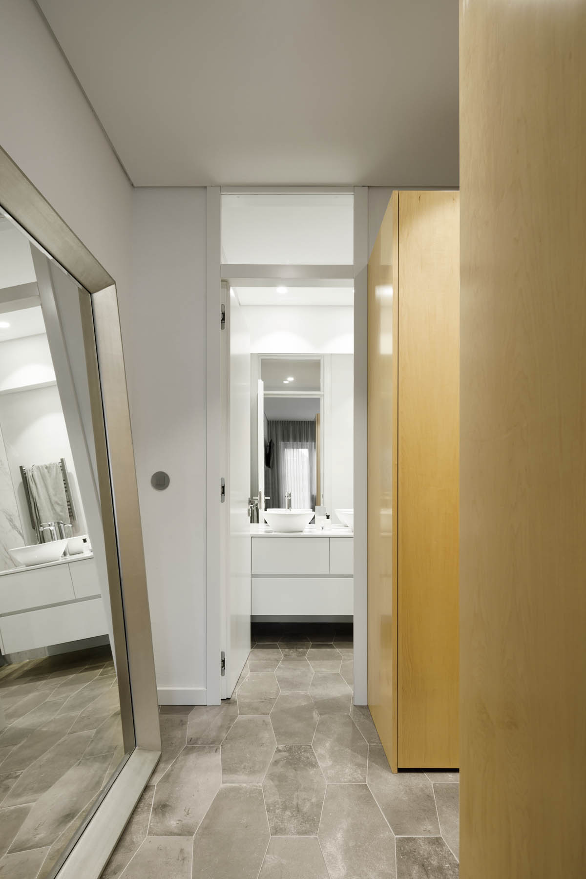
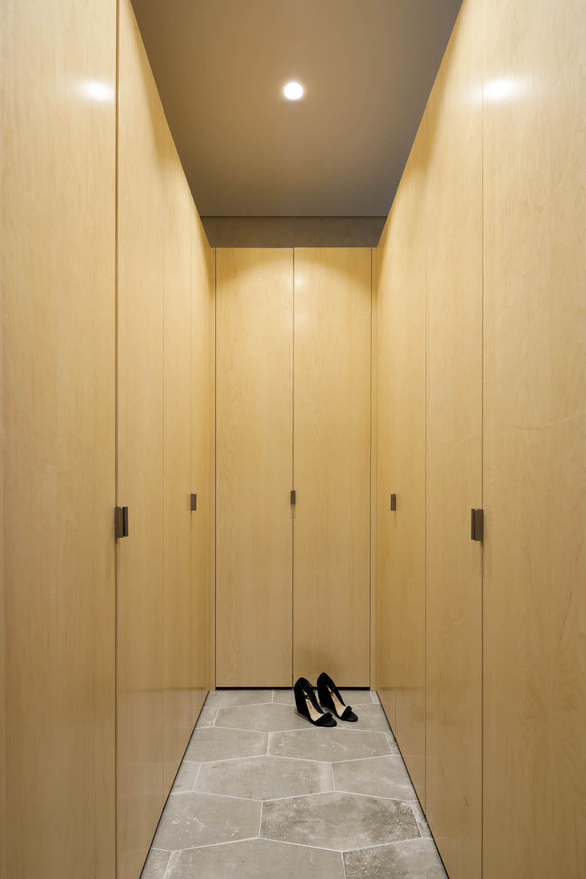
Facts & Credits
Project title Lar Familiar
Typology Renovation, residential
Location Porto, Portugal
Date 2020
Area 120 sq.m.
Design Paulo Moreira Architecture
Team Paulo Moreira, Hermínio Santos, Flavia Micelli, Alex Kirschstein, Joana Graça, Mario Martínez, Veronika Muzikářová, Zuzana Kropšová
Photography Ivo Tavares Studio
READ ALSO: Parion Opus, σχεδιασμένο από τους BllendDesignOffice | Κατασκευή από την Επίκυκλος