The study’s objective was creating the new office space of a Law Firm company, on the 2nd floor of the recently completed Orbit building by the architectural team YAP Architects, which was equipped in collaboration with VARANGIS FURNITURE & INTERIORS SA.
TThe floor plan’s organization is based on a central corridor, which, although linear, remains flexible for various functions as an entrance, relaxation, and movement space. All spaces are located on both sides of the main corridor. The main hall faces are glass, offering natural light from the horizontal opening of the outer shell that runs through the entire space.
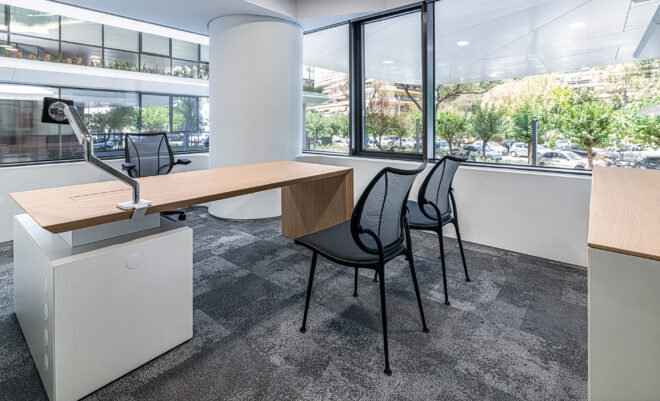
There are three office equipment types – partners, senior associates, associates – meeting rooms, receptions, library with reading room, and common auxiliary spaces (secretaries, mailrooms, pantries, WC).
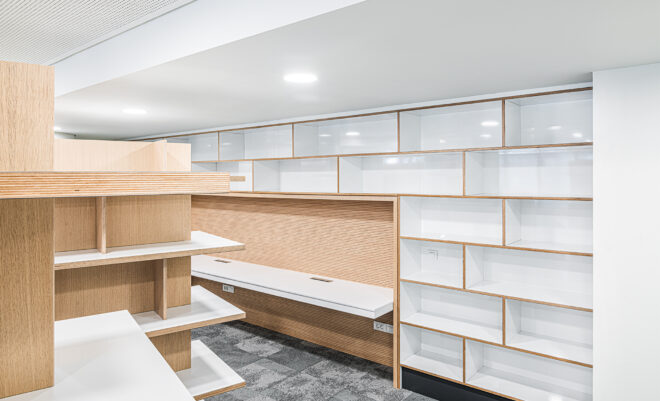
Since 1900 VARANGIS has been committed to its love for trees and has steadfastly provided fine quality wooden interiors and furniture. VARANGIS puts emphasis on the use of high-quality craftsmanship, therefore for this project the main occupation and responsibility with the architects’ guidelines was the detailed design of the special carpentry constructions. Each of the designs by YAP architects was hand-drawn, manufacturing details were resolved by VARANGIS before being digitalized for the production machinery.
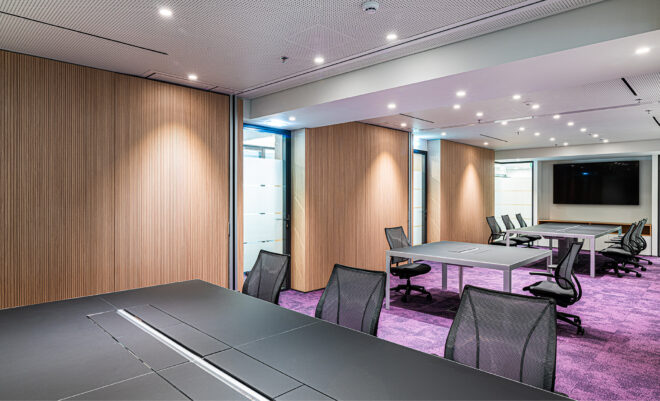
The constructions produced in this project include sound-absorbing claddings (4-akustik sound absorption system) of vertical surfaces, archiving structures, cabinets, custom reception furniture, library space, and reception area harmonized with the mobile office equipment. The primary materials of the custom constructions are plywood panels veneered with American Oak, high-gloss white HPL (high pressure laminate), or painted with semi-gloss white lacquer. All the edges of the surfaces have a simple varnish, revealing their materiality or 3D acrylic edge banding used for HPL finishing panels. Corian was used for the reception furniture counter tops.
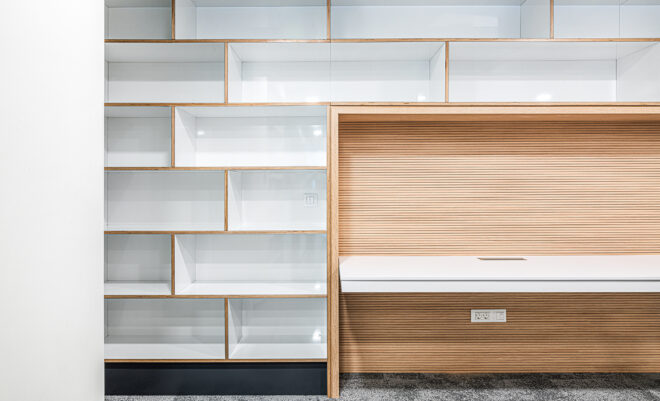
Natural wood is a key synthetic tool and gives a unified visual experience in all areas of the project in fixed and mobile equipment.
The installation demonstrates how important flexibility and agility are in today’s working world. An example of the materials’ details and their implementation is the wooden walls’ multifaceted character in the executive meeting rooms. These are three tall built-in storage units with a static role for the space enclosure, which are used as archiving cabinets on the corridor side and inside the meeting rooms as storage space for the folding movable walls to optimize space. The construction is internally made of veneered mdf, while the external vertical surfaces are made of 4-akustik oak panel with sound-absorbing properties due to their prefabricated form. These surfaces are used both for the meeting rooms and for the main corridor for the best possible sound insulation.
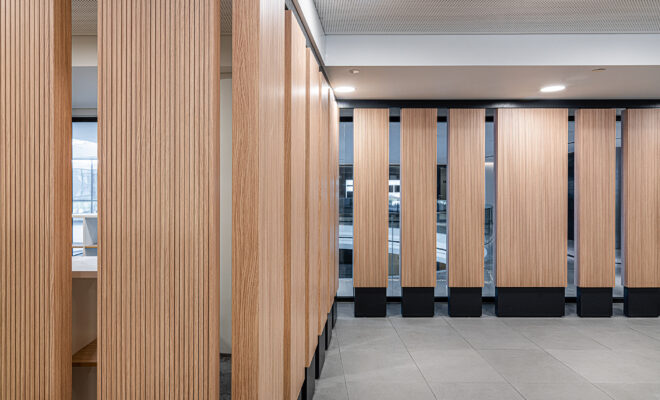
The4-akustik panels are made of a sound-absorbent system, comprising melamine-faced, lacquered, or veneered MDF slats. The panel, in its EC-certified version, classed as “B-s2, d0” for its reaction to fire. Various milling & drilling – perforation typologies are available. The detail of desk is made by wooden oak battens with chamfered edges (mitered but wood joint) and varnishes that are impregnated into the pores of oak.
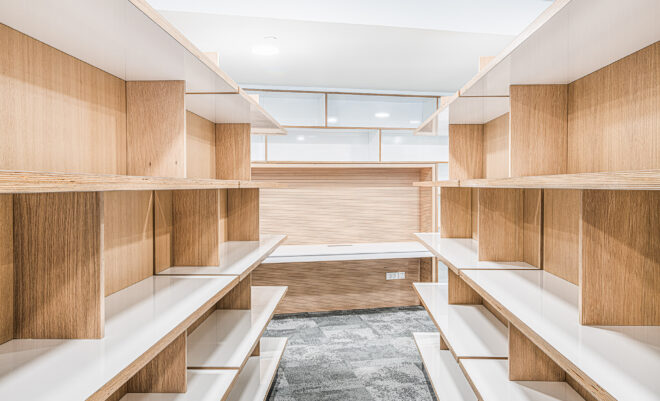
The categorization of office space and equipment organized as follows:
- Partner office desk, Multipliceo Fantoni
Tops are 50mm thick double MDF (low formaldehyde emissions class-E1) panels, veneered with Light Oak, and have 45° edges with rounded corners – “folding technology”. All workstations are equipped with horizontal trays, vertical channels, and top access flaps for easy cable management.
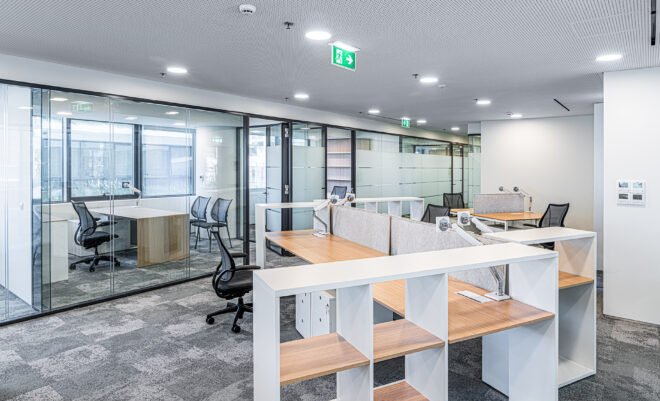
- Senior associates, associates & open space workstations/benches, Fantoni
It is made of 98% recycled materials. The panels used are 100% recycled chipboard, low formaldehyde values – class E1, finished with a melamine-resin-impregnated sheet offering high surface resistance, to which is applied a 1.5-mm ABS edge. All workstations are equipped with horizontal trays, vertical channels, and top access flaps for easy cable management. Two way Buzzi Felt, sound absorption Screens, 30mm thick, are made of a textile material that is produced by matting, condensing, and pressing natural fibers of wool together.
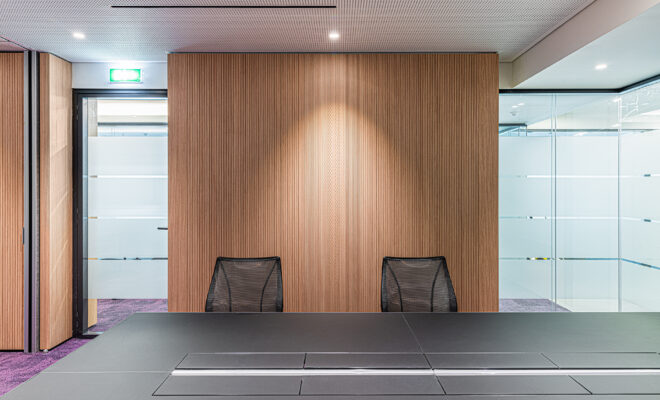
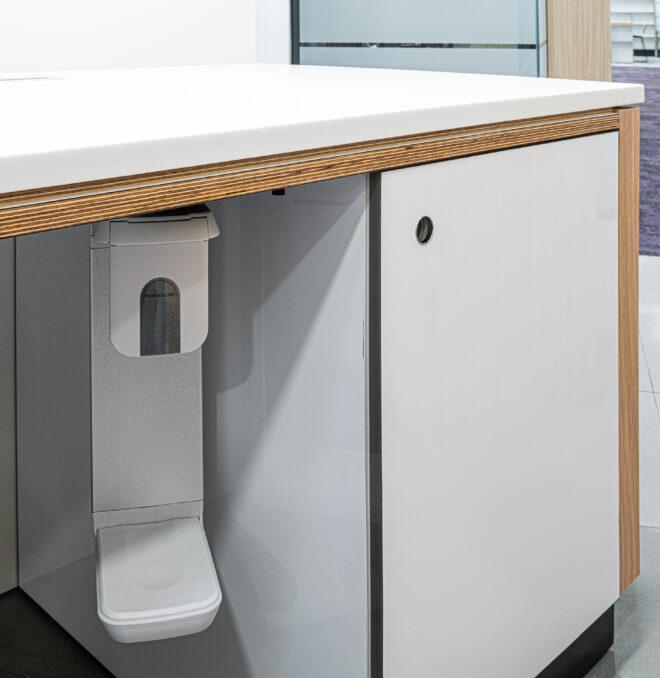
- Executive meeting rooms, with the Naos System by Unifor with back painted glass surfaces
Configured as a monolithic structure, the table is built with modular aluminum elements with triangular or rectangular sections. The horizontal frame is supported by the four legs positioned at the corners, while intermediate uprights support the center of the table and contain raceways connected to the cable tray. The entire structure is made with anodized aluminum profiles with polished, natural, or painted finish. The tables are equipped with access hatches that fold back 180°, providing access to the cable trays under the tabletops for power and data connections.
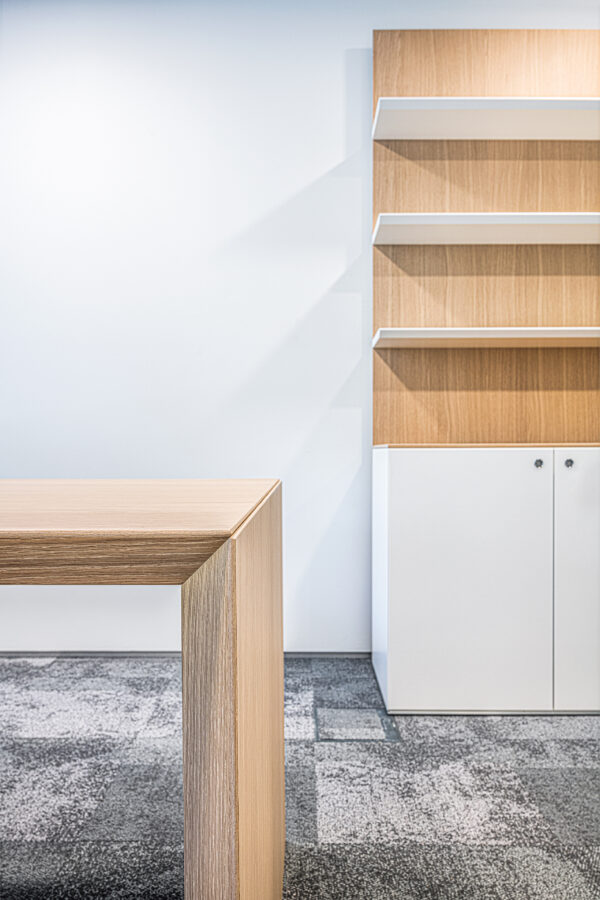
- Task and meeting seats with the Liberty series by Humanscale
The Liberty Task chair is an intelligent mesh task chair engineered to provide automatic lumbar support for every user, as well as offering simplicity and complete ease of use. Liberty was designed to offer a unique, minimal aesthetic and to provide custom comfort for every person. Liberty’s intelligent mechanism-free recline uses the laws of physics and the sitter’s weight to automatically provide the perfect amount of support through the full range of recline. Without manual controls to adjust, the user can change postures effortlessly throughout the day.
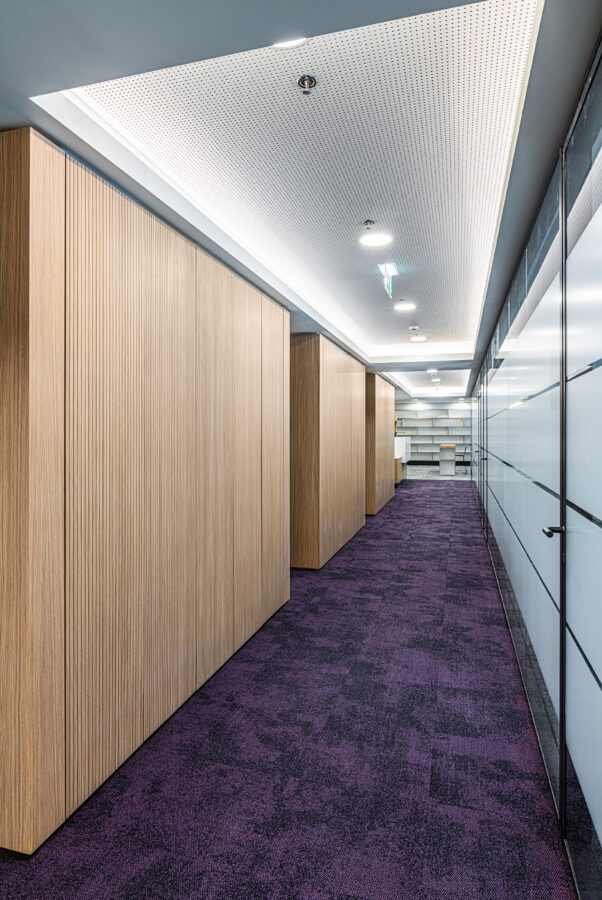
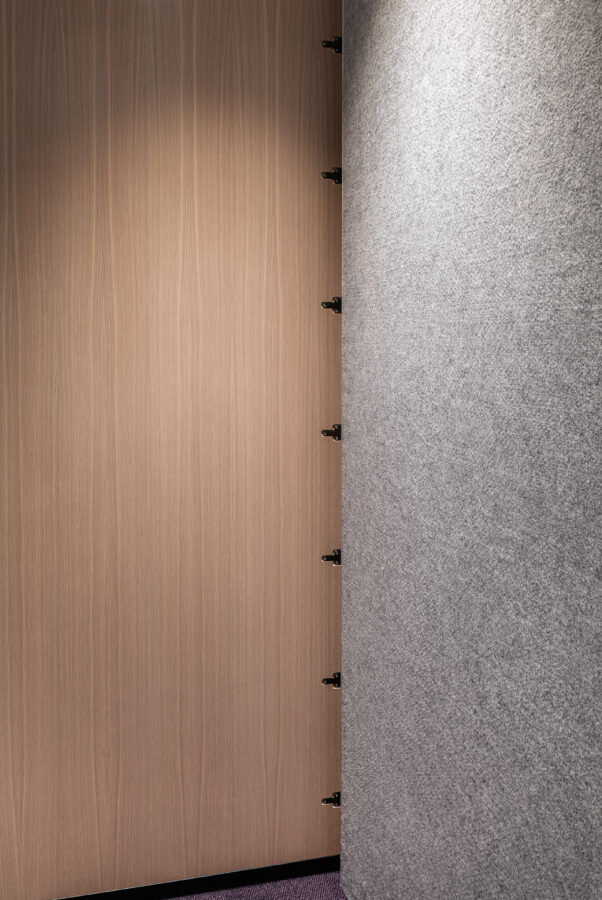
- Ergonomic support elements for monitor screens and PC holder units, by Humanscale.
Humanscale monitor arms not only promote a clutter-free workspace, but they also support a healthier, more ergonomic working posture. Aare built with sustainable, non-toxic materials, and their durable design ensures that they won’t need to be replaced for many years.
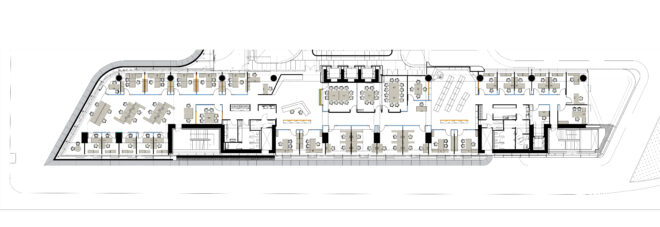
Facts & Credits
Project title Law Firm Head Offices
Typology Renovation
Location Orbit, Λεωφ. Κηφισίας 115, Αμπελόκηποι 115 24, Αθήνα
Status Completed 2020
Area 900 sqm
Architects YAP architects
Photographers Michalis Zorgias
READ ALSO: Loft Design | by Pontikas Office