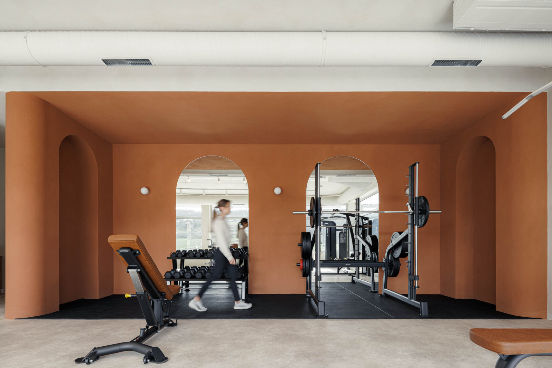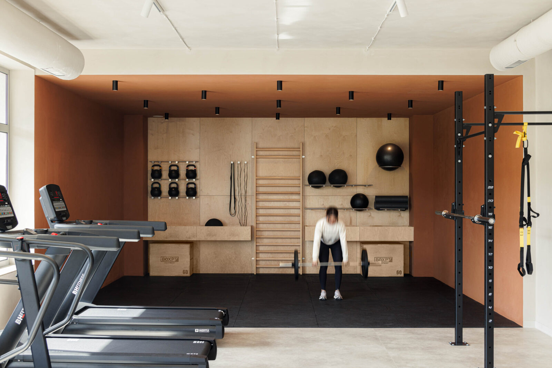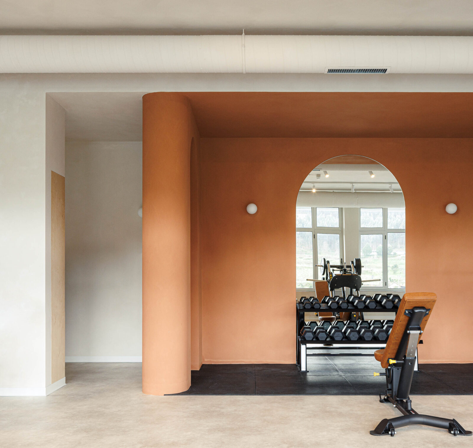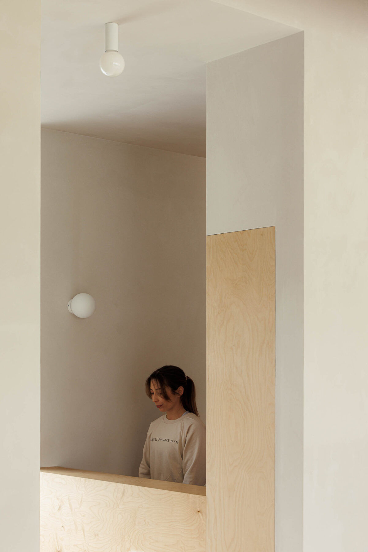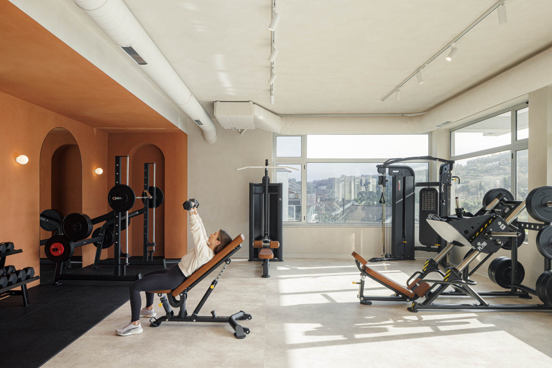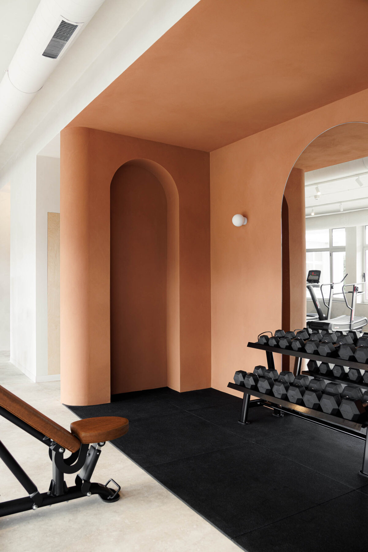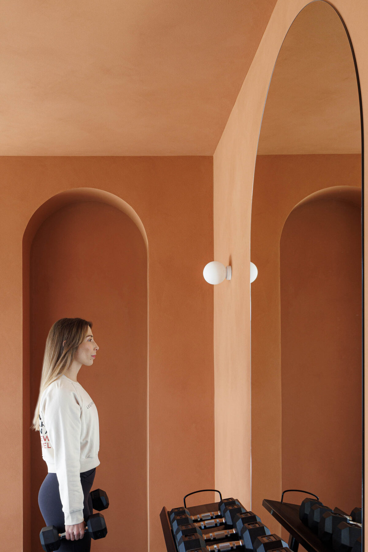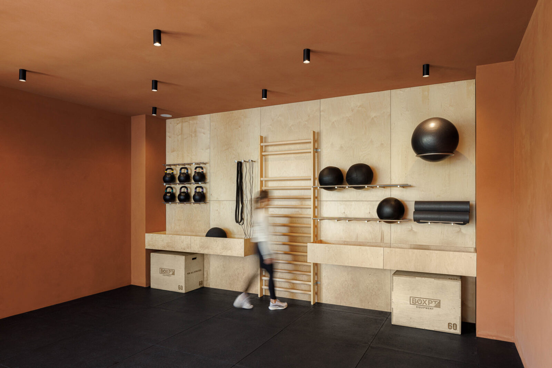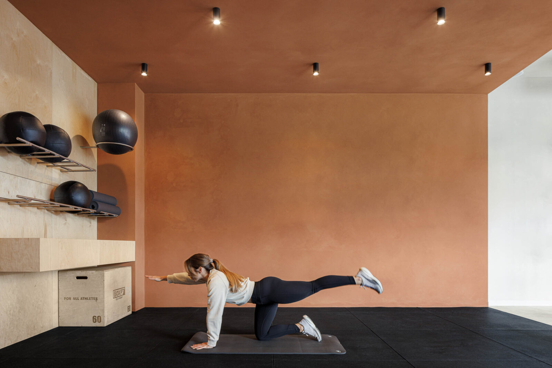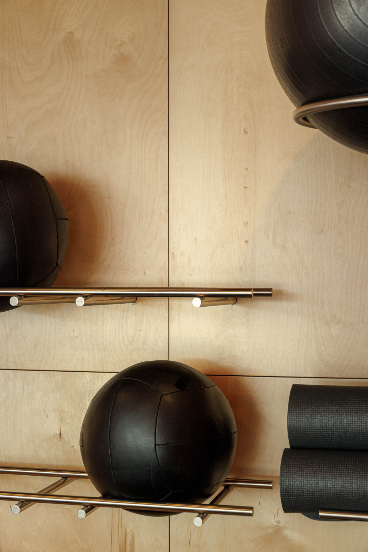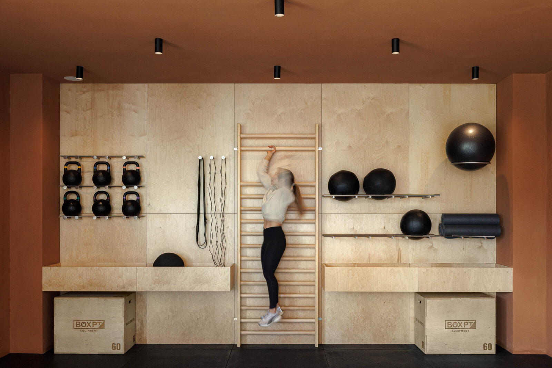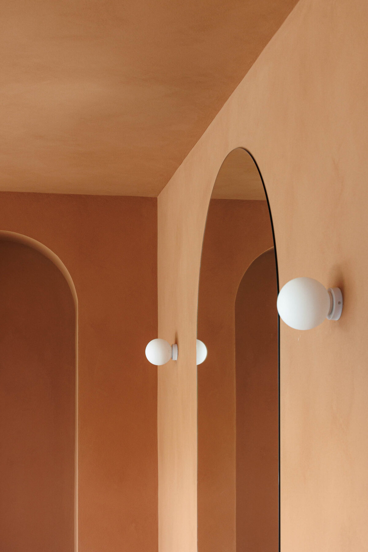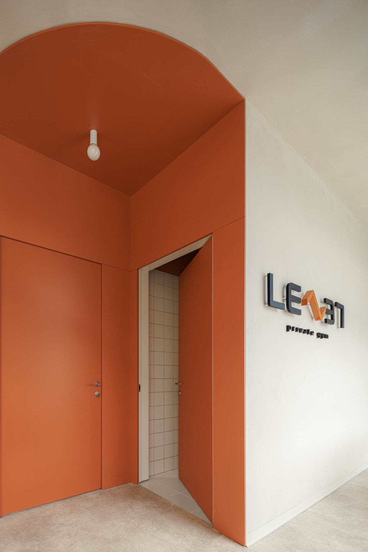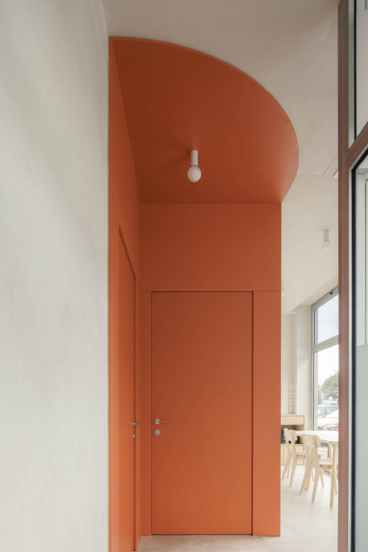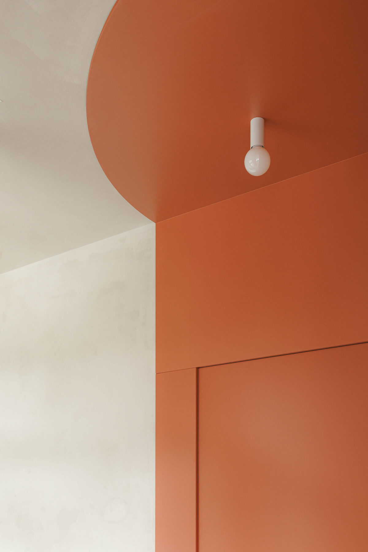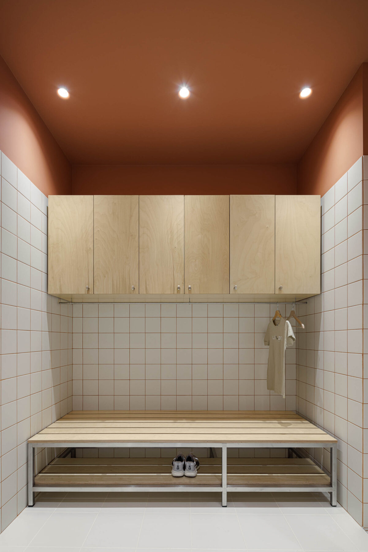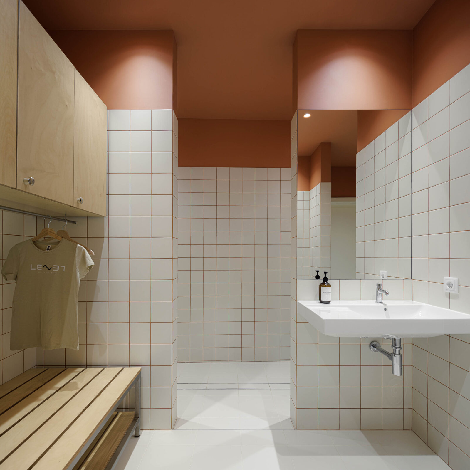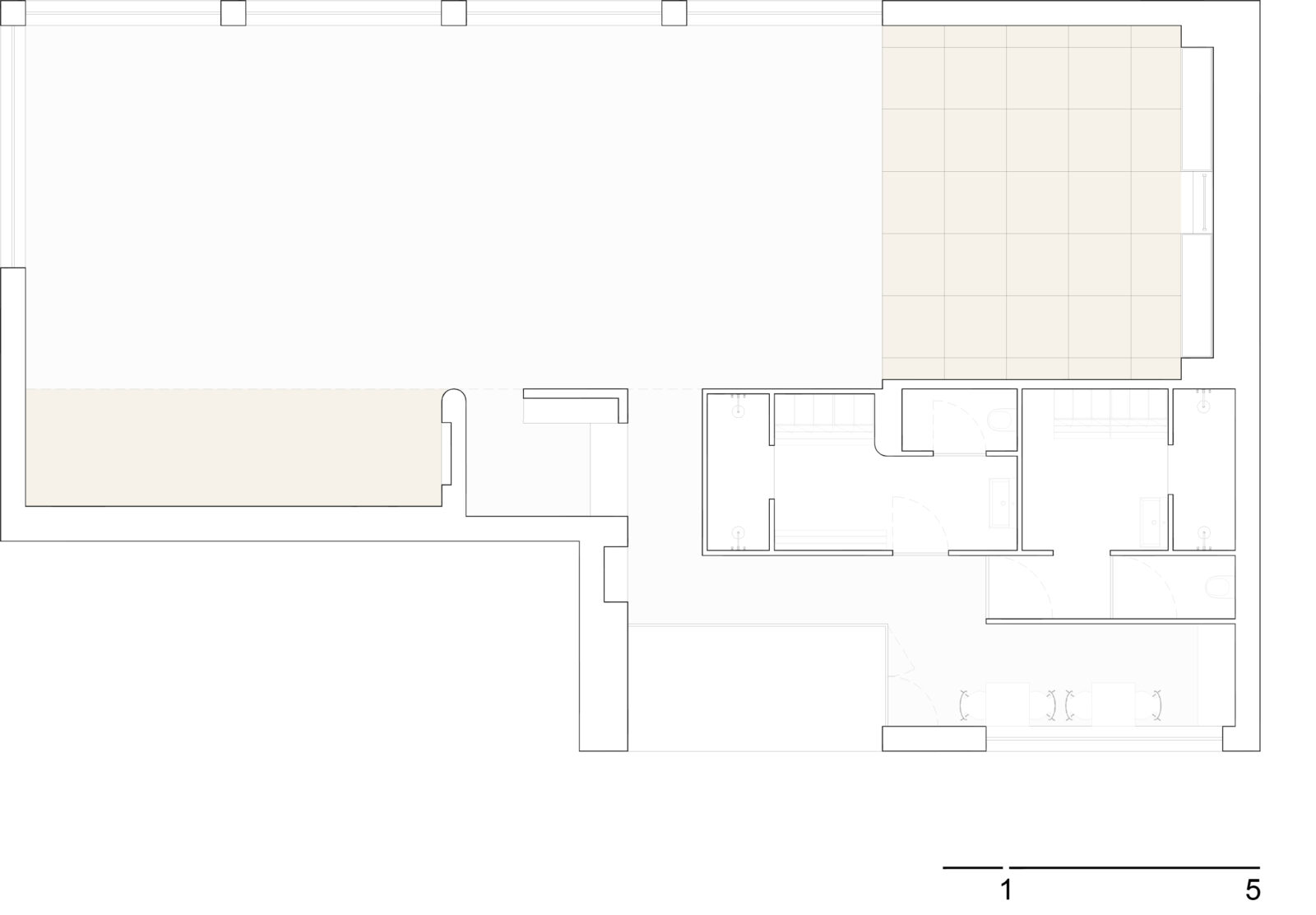At this project stu.dere office redesign a gym space as a functional and high aesthetics interior, using terracota hues and curved lines to transform it into a modern and attractive environment.
The main goal of this project was to revitalize an existing training space to optimize its use, creating a functional and aesthetically pleasing environment that meets the modern demands of users seeking increasingly personalized training spaces.
The redesign included reorganizing the layout, dividing the space into areas for individual training and group classes.
The use of different wall and flooring materials, specifically chosen for high-intensity workouts, guided this non-physical separation.
The space featured large glass windows, allowing energizing natural light to flood in. This inspired the choice of a vibrant color palette to define training niches.
A terracotta hue was selected to evoke a sense of vitality, energy, and harmony, while the incorporation of curved lines and decorative arches brought greater fluidity and dynamism to the environment.
A birch plywood wall, in addition to serving as an aesthetically pleasing feature, was designed to support training equipment, keeping it easily accessible for users.
The aim was to rejuvenate the space, transforming it into a modern and attractive environment capable of meeting user expectations while adapting to new trends in the fitness industry.
Check another project by stu.dere here!
Facts & Credits
Project title Level Private Gym
Typology Retail
Location Penafiel, Portugal
Architecture stu.dere
Main Architect Ulisses Costa
Year of conclusion 2024
Total area 178 m2
Constructor Prediscam
Photography Ivo Tavares Studio
Text provided by the architects
READ ALSO: 38 Newbury Street 7th Floor - Office Renovation | by Touloukian Touloukian Inc.
