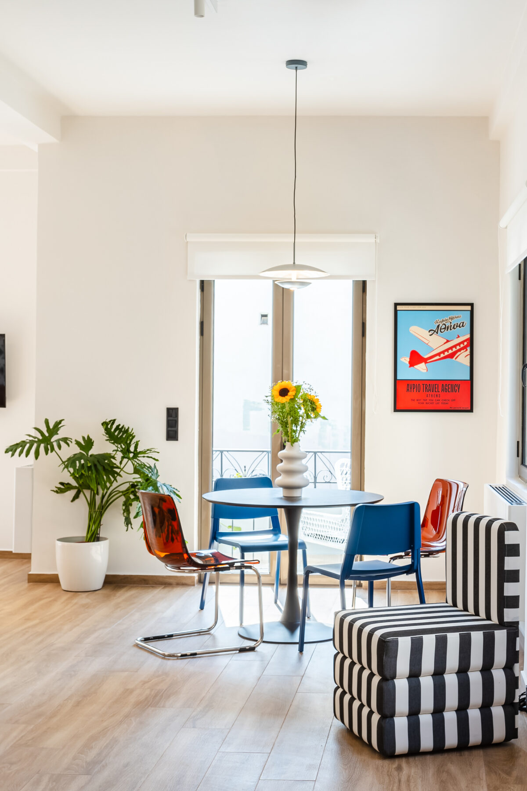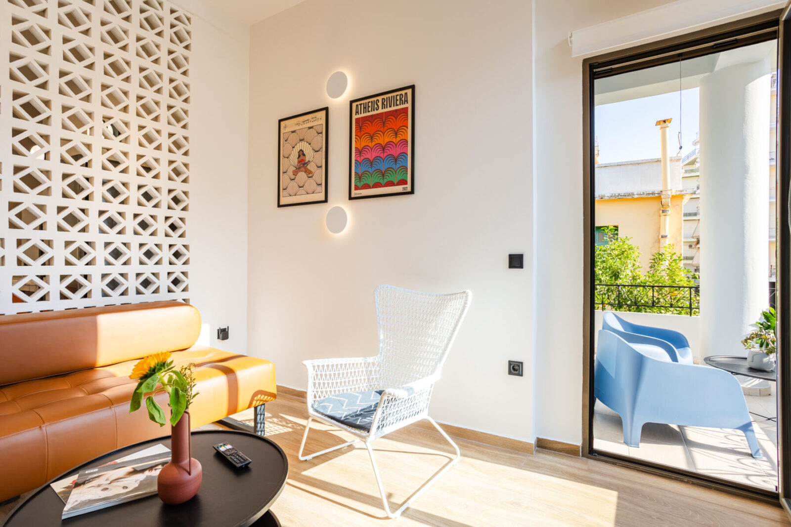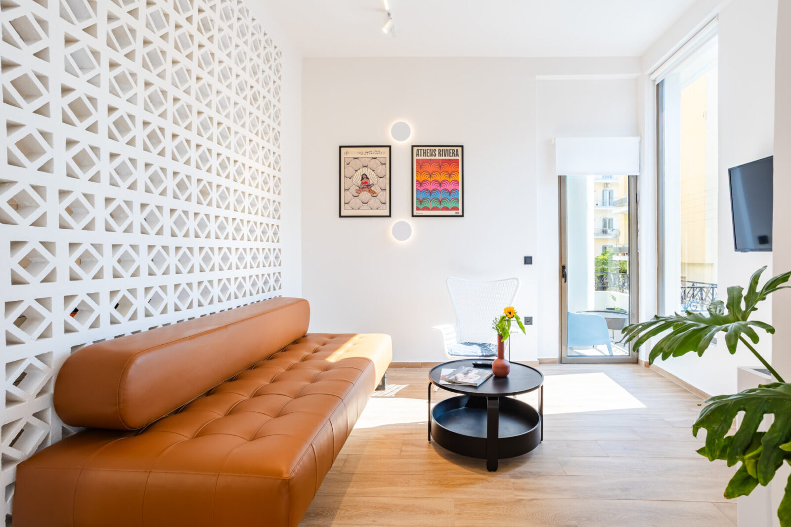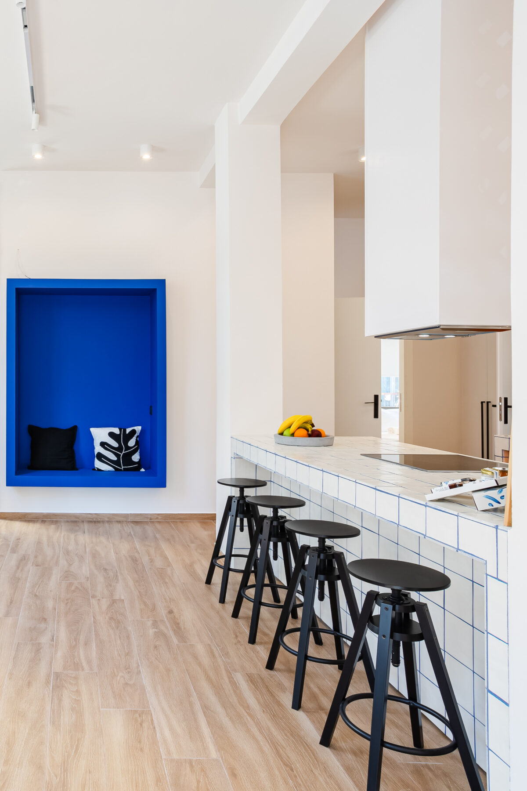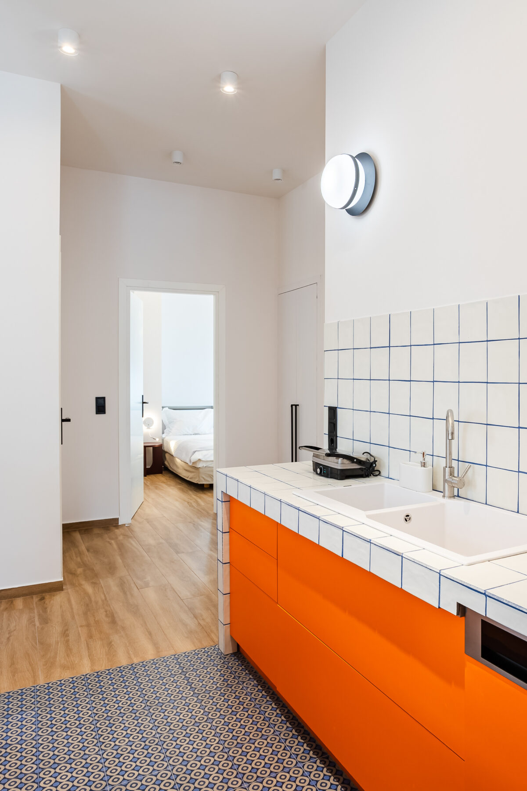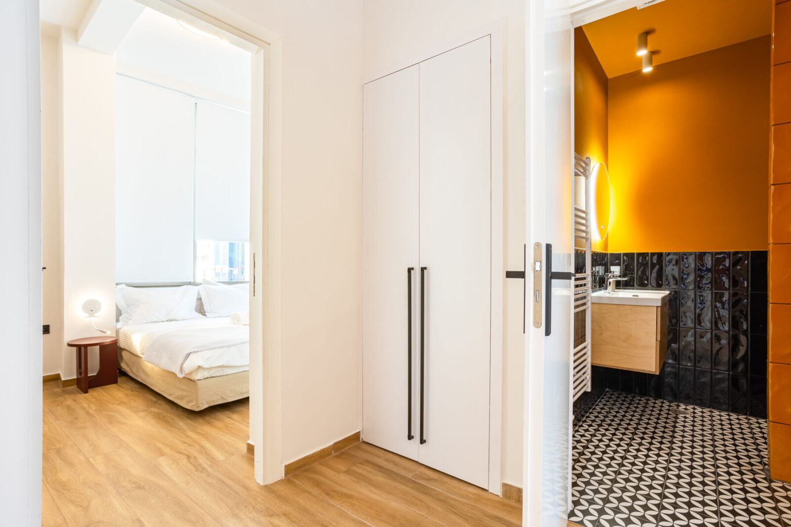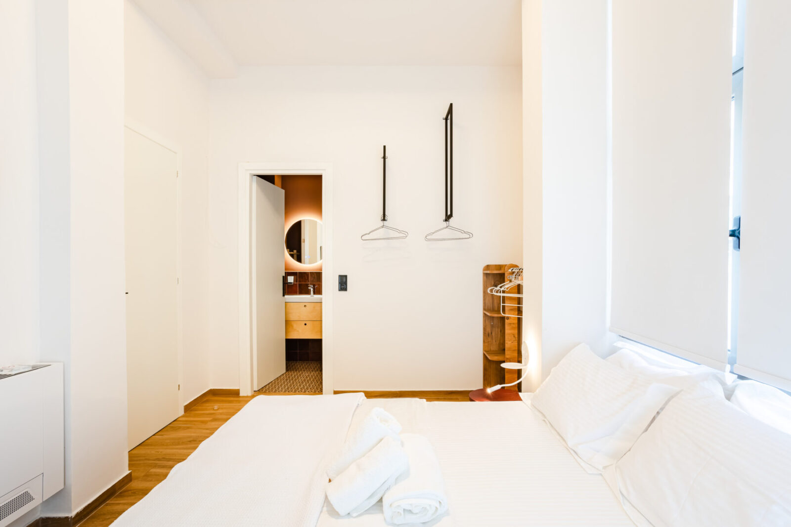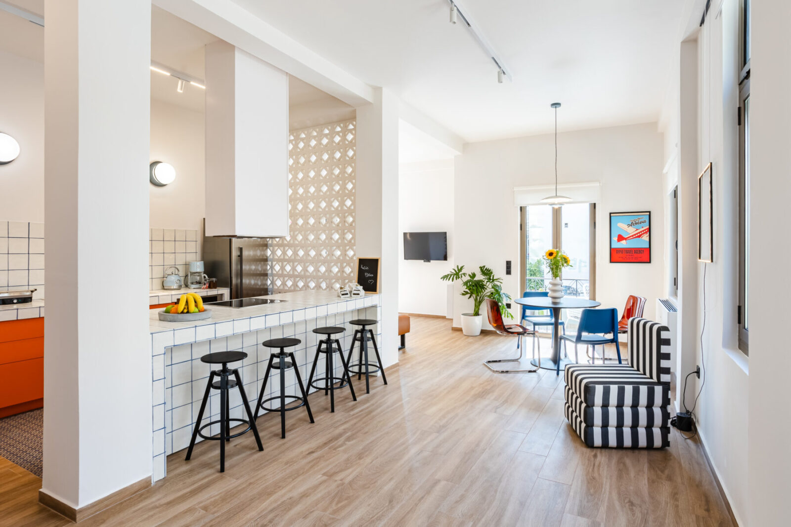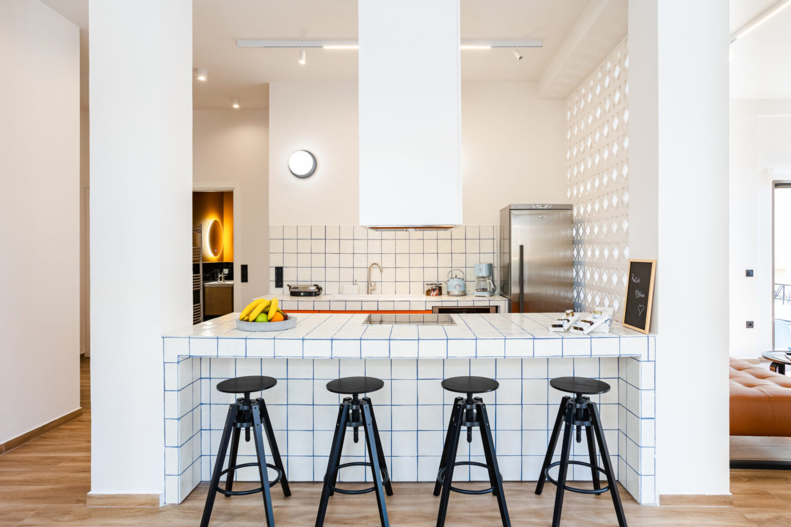Norma interiors office took over the redesign of an apartment in Kalamata, Greece. Within a neoclassical building in the center of the town, this floor-through apartment was reimagined as a pied-a-terre as well as a short term rental.
Opting for an open-space living, and to minimize volumes, we made use of brick claustra to separate the kitchen area from the living area, while allowing natural light and playful shadows to occur.
A suspended blue cube was used in the entrance of the apartment to serve as a seating and reading nook.
The architects aimed to create a fun interior with splashes of color and textures without leaving the space feeling cluttered.
The use of different types of tile helped the team achieve that look and were used throughout the space.
In one of the bedrooms the mattress is resting atop of a tiled elevation, allowing one to have direct view of the outdoors from the windows, even when lying down.
Facts & Credits
Project title: Loft 16
Project type: Interior design | Apartment renovation
Project Location: Kalamata, Greece
Interior Design: Norma Interiors
Text: Provided by the authors
Photography: Liakopoulos Life
READ ALSO: Ένα σύγχρονο ορθοπεδικό ιατρείο με ακρυλικές επιφάνειες HANEX by HYUNDAI | ΜΑΡΜΟΥΡΗΣ Α.Ε.
