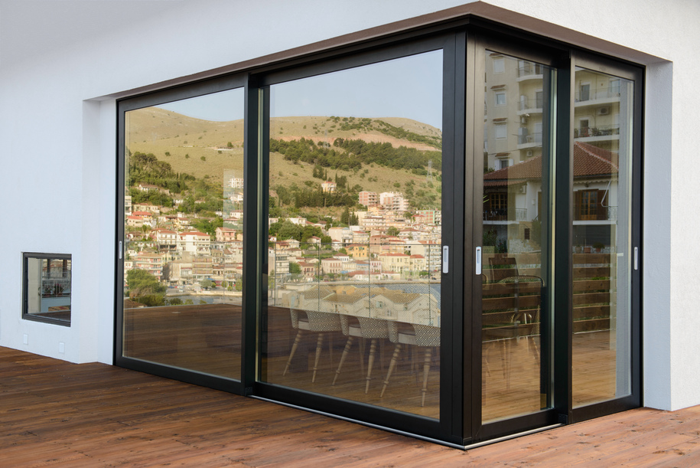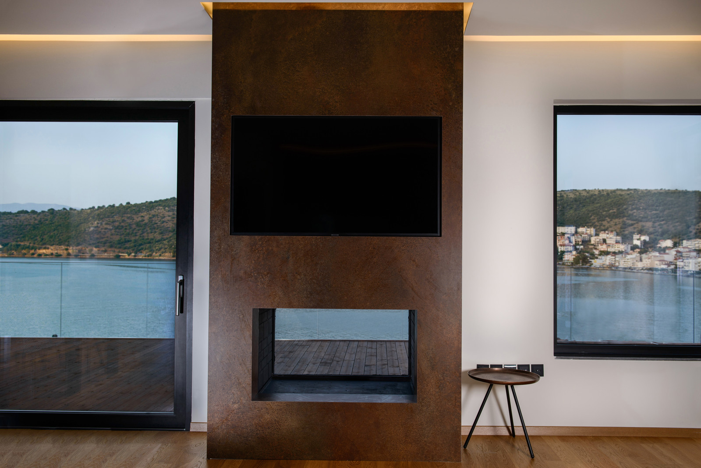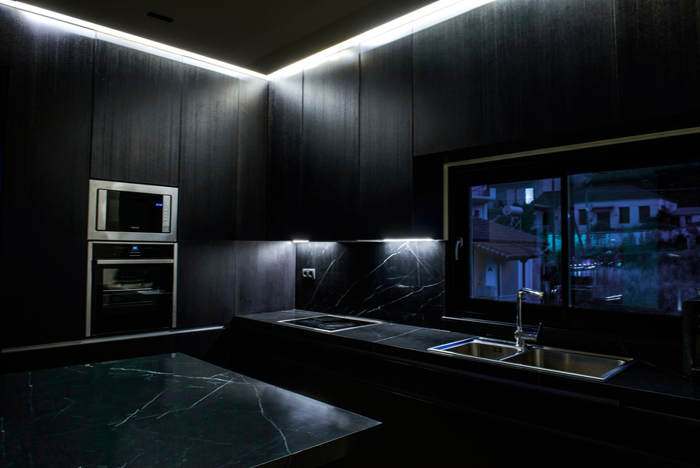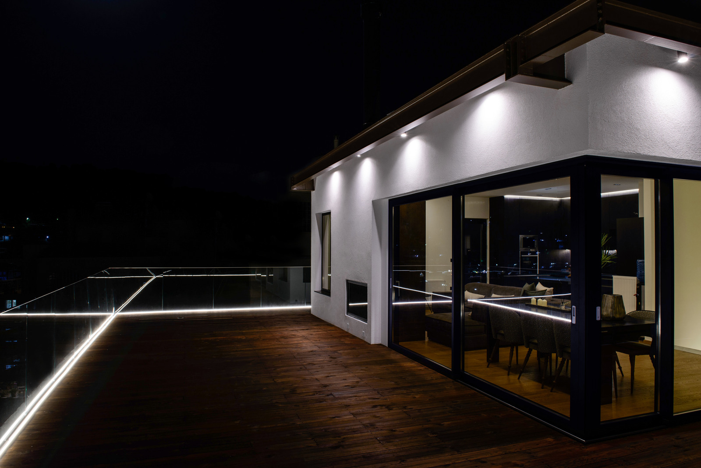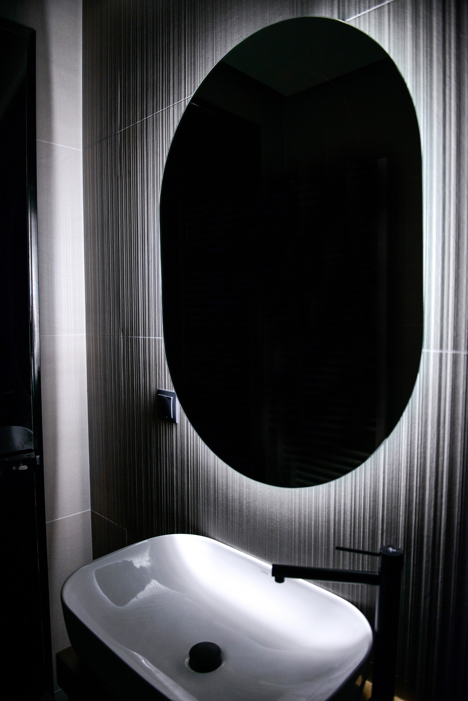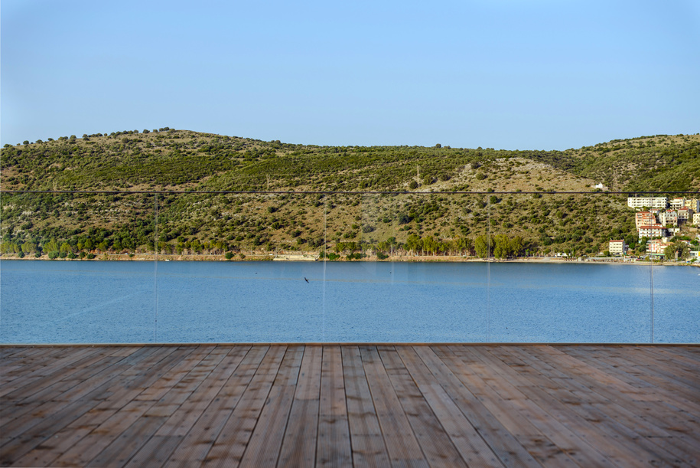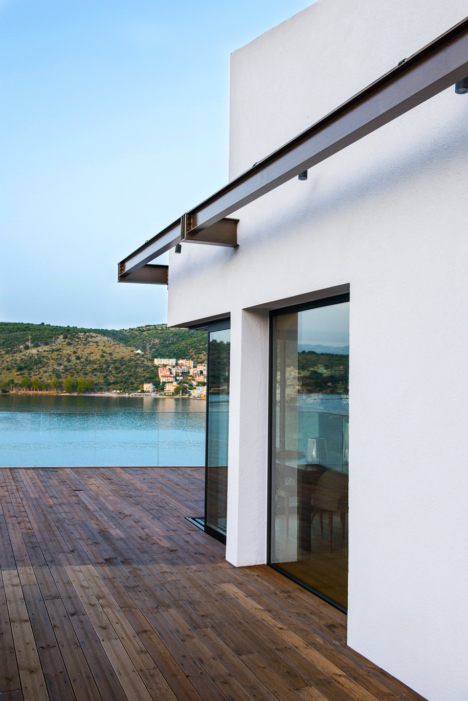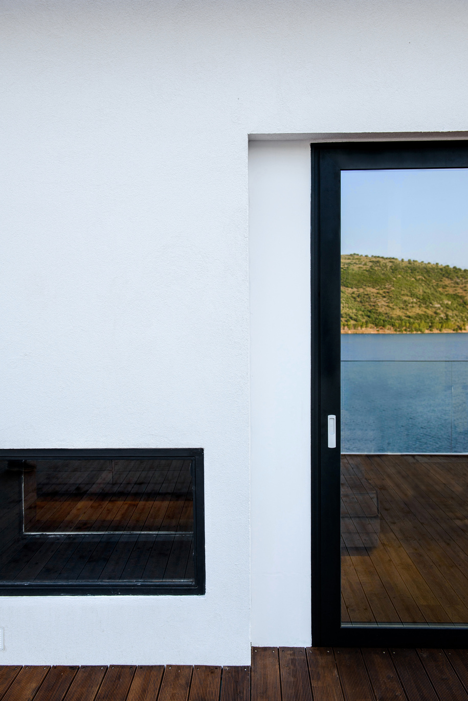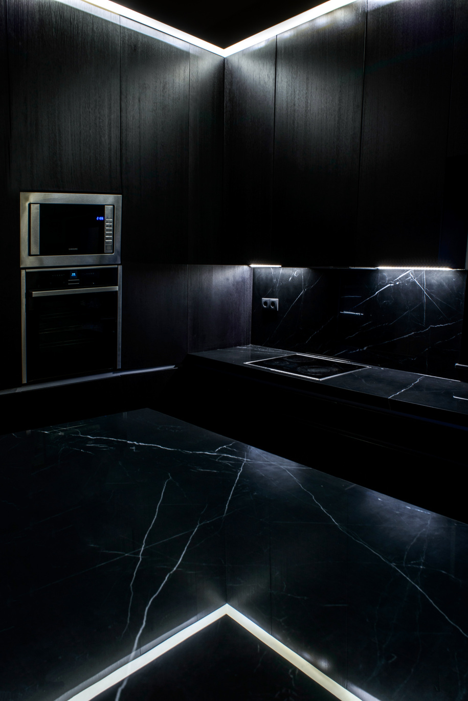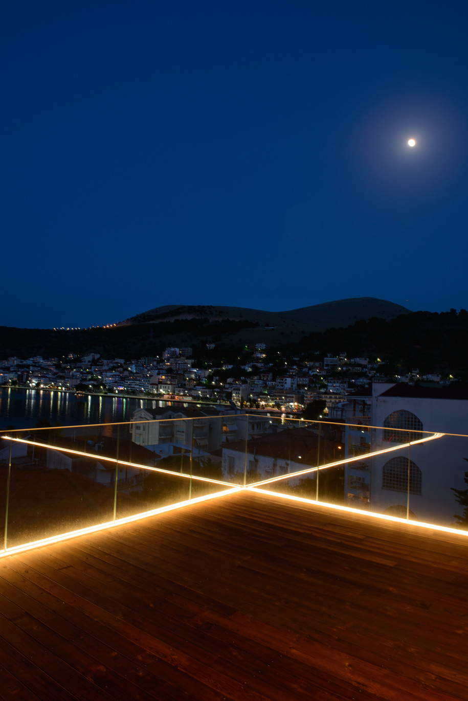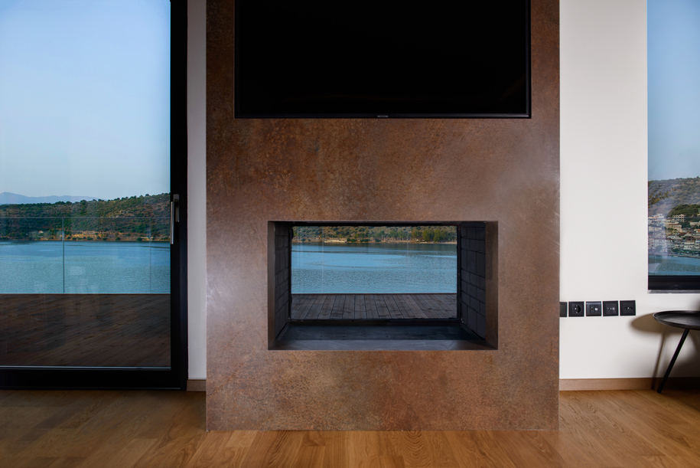Loft Design, architecture by Pontikas Office. Aim of the design was the unobstructed and continuous visual connection with the horizon. Thus, the use of rectangular glass frames, creates transparency, in order to create a sense of unification between the interior and exterior spaces.
The gradual ascent through the main staircase leads the visitor to the main open space facing the Amvrakikos gulf. The alignment and unification of the interior and exterior surfaces ‘opens up’ the house to the unrestricted view towards the sea and in the northwest the city of Amfilochia.
The unobstructed and continuous connection with the horizon was the main principle towards the design and placement of the openings in the shell of the building.
At the same time, the use of rectangular glass frames creates a transparency that aims to ‘unify’ rather than ‘separate’.
The external space develops linearly as an extension of the internal space and the landscape develops linearly as an extension of the external space.
The creation of spatial depth redefines the concept of ‘interior – exterior’, thus providing the feeling of being in a floating boat, constantly in motion.
The fragmentation of the clarity of the spatial boundaries and the integration of the movement of the elements of Nature, frees the built space from the fragmentary perception of static points (corners, landscape, view) while the daily family activity is integrated and unfolds in a parallel way along with the alternations of the natural landscape.
This perpetual alternation of landscape, colors, light, shadows, shapes, led to the design attempt of integrating the space in the environment and not following a design approach towards a strict creation of ‘visual frames’ following a clear separation of “private – public” space.
The landscape is not approached as an exhibit in the eyes of visitors but the built space itself acts ‘complementary’ and is timidly exposed to this constant and alternating movement of the sea and the sky.
In this spirit, the main materials used were wood (oak), glass, metal, following a strict logic incorporating the concepts light – shadow (black – white).
Credits & Details
Project Title: Loft Design
Typology: Residence
Location: Amfilochia
Construction Date: 2021
Area: 55 sq.m
Client: Private
Construction: Pontikas Technical Office
Architectural Study: Georgios Pontikas (Phase B), Eliza Papadopoulou, Dimitris Konstantinidis (Phase A)
Team: Georgios Pontikas, Eliza Papadopoulou, Konstantinos Pontikas, Dimitris Konstantinidis
Text: Georgios Pontikas
Photography: Stefanos Katsipanos
Loft design από το αρχιτεκτονικό γραφείο Pontikas Office.
Σχεδιαστική αρχή αποτέλεσε η ανεμπόδιση και συνεχής οπτική σύνδεση με τον ορίζοντα. Έτσι, η χρήση γυάλινων ορθογωνικών πλαισίων, δημιουργεί διαφανεία με σκοπό να δημιουργήσει μία αίσθηση ενοποίησης εσωτερικών και εξωτερικών χώρων.
Η σταδιακή ανάβαση δια μέσω του κεντρικού κλιμακοστασίου οδηγεί τον επισκέπτη στον ενιαίο χώρο με “μέτωπο” τον Αμβρακικό κόλπο. Η ευθυγράμμιση και ενοποίηση των εσωτερικών και εξωτερικών επιφανειών “ανοίγει” την κατοικία προς την απεριόριστη θέα, με κεντρικό πρωταγωνιστή τη θάλασσα και βορειοδυτικά τη πόλη της Αμφιλοχίας.
Η ανεμπόδιστη και συνεχής οπτική σύνδεση με τον ορίζοντα αποτέλεσε τη σχεδιαστική αρχή των ανοιγμάτων στο κέλυφος του κτιρίου. Παράλληλα, η χρήση γυάλινων ορθογωνικών πλαισίων δημιουργεί μια διαφάνεια που στόχο έχει να ενώσει παρά να διαχωρίσει.
Ο εξωτερικός χώρος αναπτύσσεται γραμμικά ως επέκταση του εσωτερικού χώρου και το τοπίο αναπτύσσεται γραμμικά ως επέκταση του εξωτερικού χώρου.
Η δημιουργία χωρικού βάθους αναπροσαρμόζει τις έννοιες εσωτερικό – εξωτερικό προσδίδοντας την αίσθηση πλωτού σκάφους συνεχώς εν κινήσει.
Ο κατακερματισμός της σαφήνειας των χωρικών ορίων και η ενσωμάτωση της κίνησης των στοιχείων της Φύσης, απαλλάσσει τον κτισμένο χώρο από την αποσπασματική αντίληψη σημείων (γωνίες, τοπίο, θέα) ενώ η καθημερινή οικογενειακή δραστηριότητα ενσωματώνεται και εκτυλίσσεται παράλληλα με τις εναλλαγές του φυσικού τοπίου.
Αυτή η αέναη εναλλαγή του τοπίου, χρώματα, φως, σκιές, σχήματα, οδήγησε στη σχεδιαστική ενσωμάτωση του χώρου στο περιβάλλον και όχι στην αυστηρή δημιουργία “οπτικών κάδρων” με σαφή το διαχωρισμό ιδιωτικού – δημόσιου χώρου.
Το τοπίο δεν προσεγγίζεται ως έκθεμα στα βλέμματα των επισκεπτών αλλά ο ίδιος ο δομημένος χώρος δρα “συμπληρωματικά” και εκτίθεται δειλά σε αυτή τη συνεχή και εναλλασσόμενη κίνηση της θάλασσας και του ουρανού.
Υπό αυτό το πνεύμα, τα κύρια υλικά που χρησιμοποιήθηκαν – ξύλο (δρυς), γυαλί, μέταλλο- ακολούθησαν μια αυστηρή λογική ενσωματώνοντας τις έννοιες φως – σκιά (μαύρο – λευκό).
Τίτλος Έργου: Loft Design
Τυπολογία: Κατασκευή, Προσθήκη, Κατοικία
Τοποθεσία: Αμφιλοχία
Εμβαδόν: 55 τ.μ
Έτος Κατασκευής: 2021
Πελάτης: Ιδιώτης
Κατασκευή: Pontikas Technical Office
Αρχιτεκτονικός Σχεδιασμός: Γεώργιος Ποντίκας (Β φάση), Παπαδοπούλου Ελίζα, Δημήτρης Κωνσταντινίδης (Α φάση)
Ομάδα Μελέτης και Επίβλεψης: Γεώργιος Ποντίκας, Παπαδοπούλου Ελίζα, Ποντίκας Κωνσταντίνος, Δημήτρης Κωνσταντινίδης
Επιμέλεια Κειμένου: Γεώργιος Ποντίκας
Φωτογράφος: Στέφανος Κατσιπάνος
READ ALSO: Transition: Private residence in Tzitzifies | Your Space Experience
