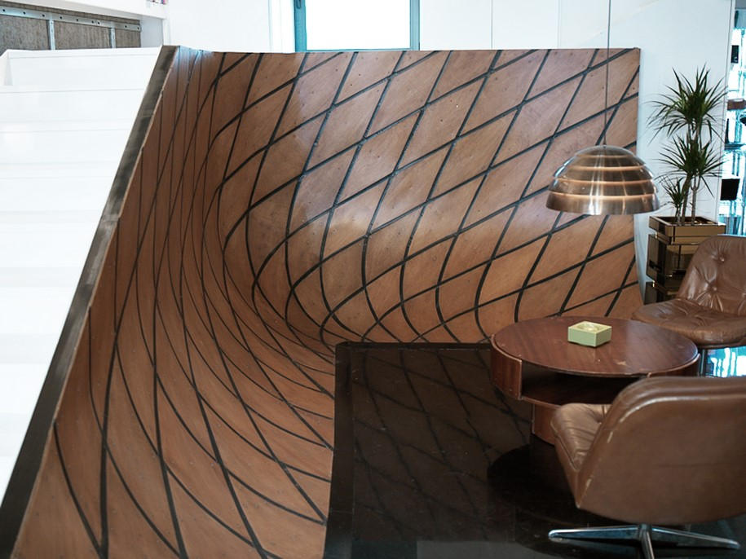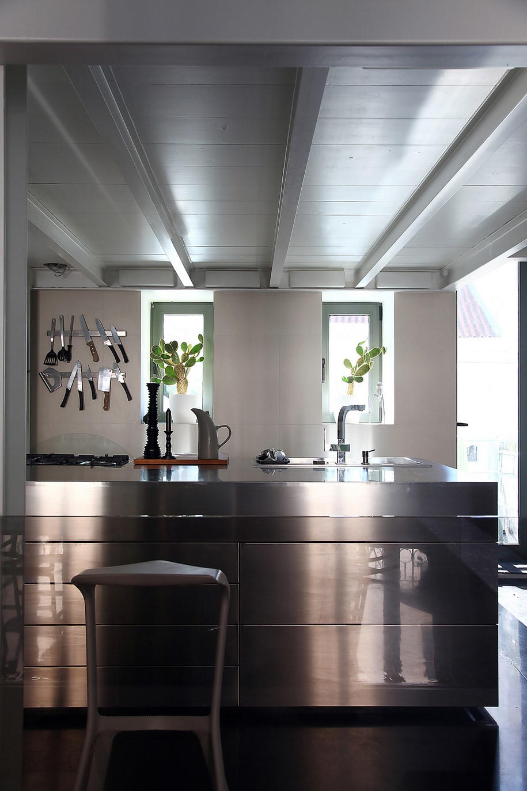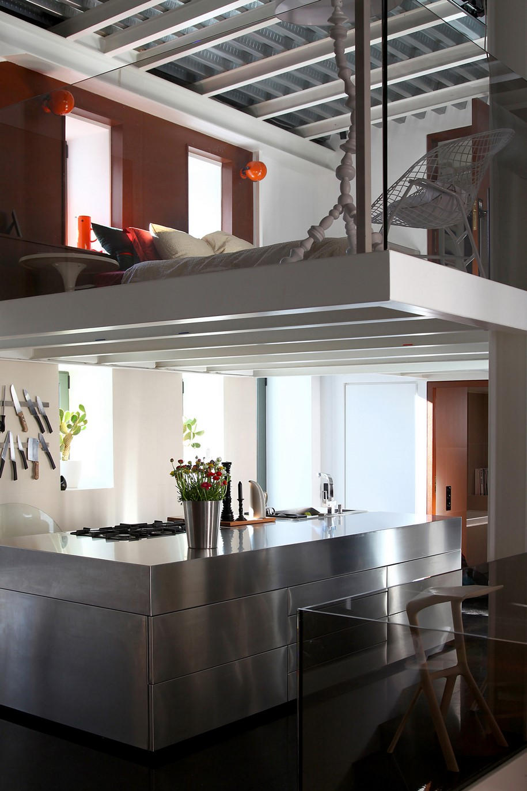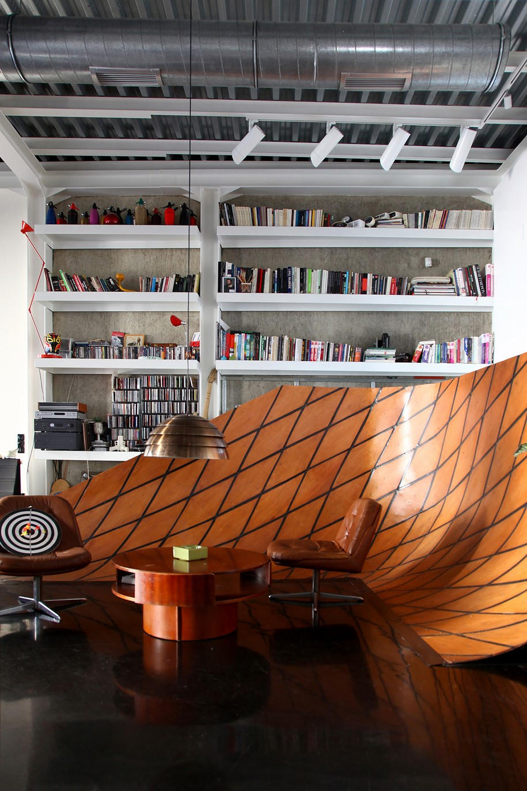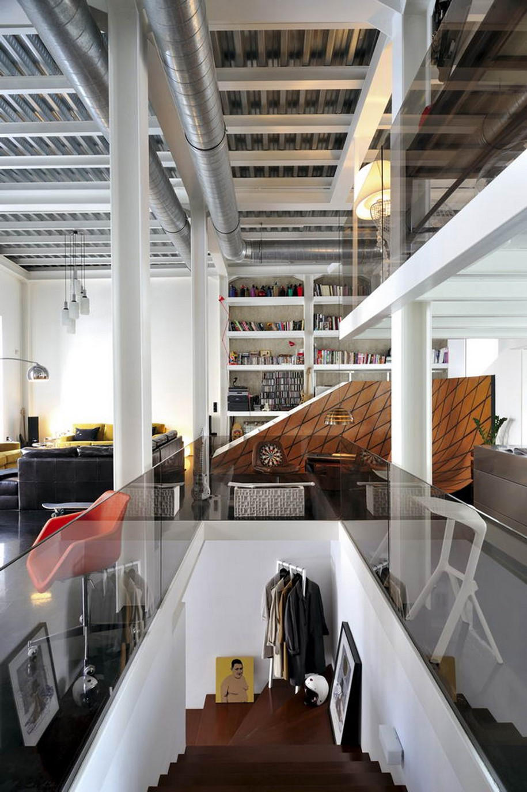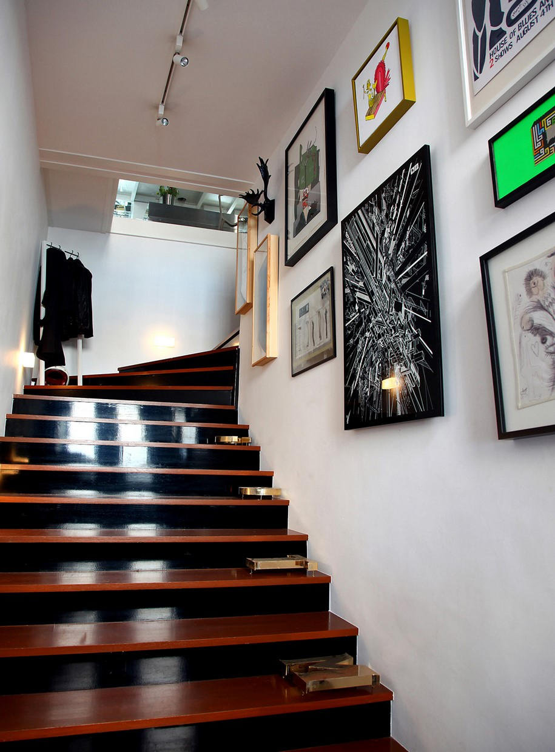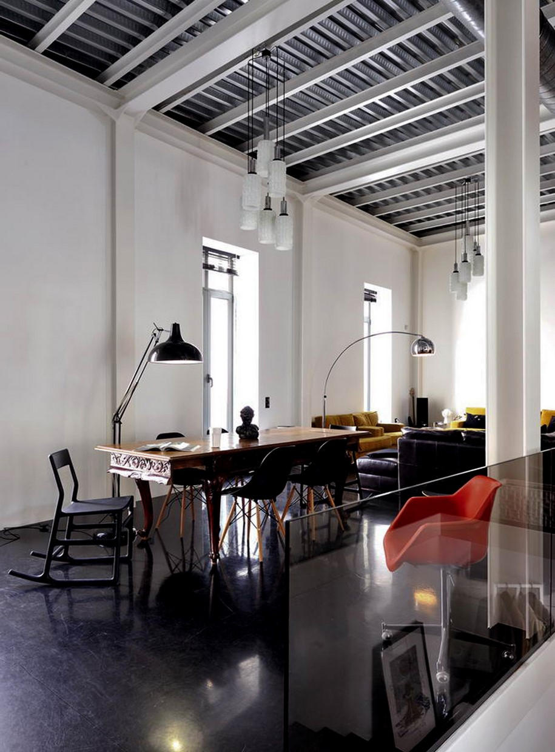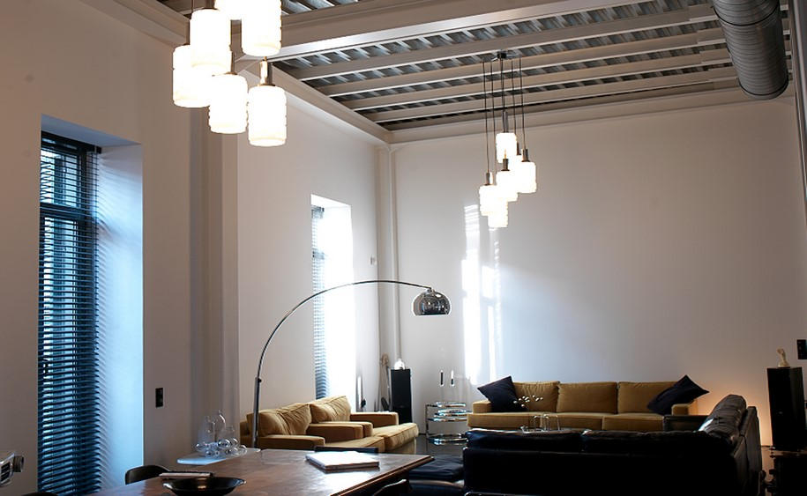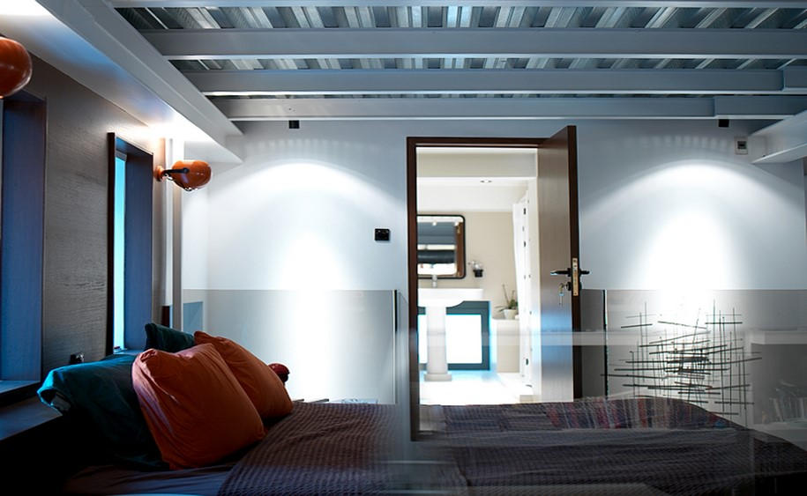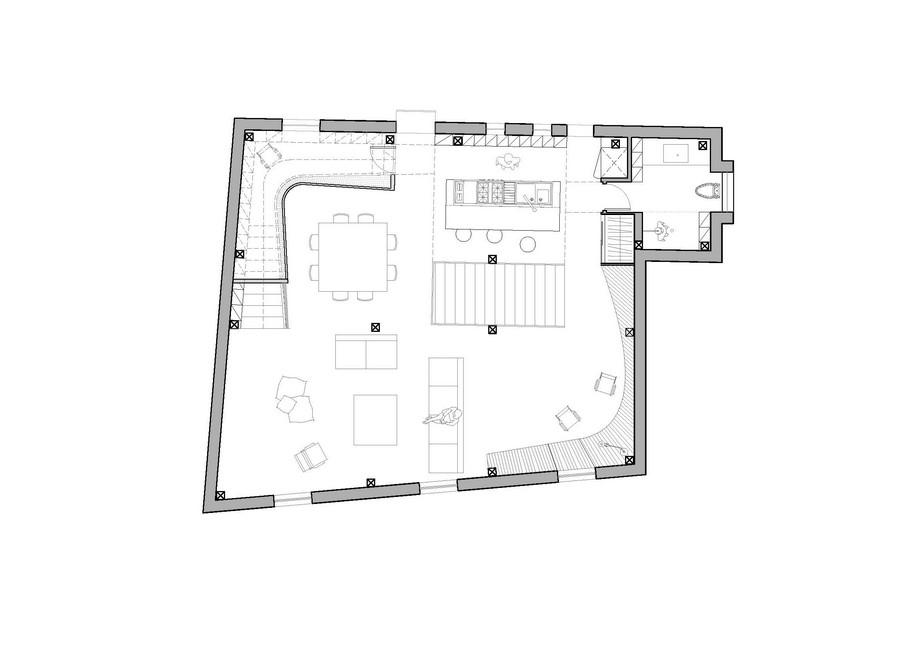What happens when an obsolete house is lucky enough to be refreshed and reused? Natalia Kokosalaki narrates the story of a loft in Psyrri that incarnates examplary this transformation.
In this case of designing a loft in Psyrri, I was asked to intervene in an abandoned neoclassical house, one of the few houses in the neighbourhood as all other buildings are used as places of entertainment.
What I had was basically an empty space with a beautiful shell in one of the most controversial areas of the city.
My general philosophy in architecture is avoiding to create a final product, to dissuade myself from seeking absolute control of the designed spaces. In this matter I was interested more in the physical quality of the spaces rather their uses. Besides, the owner is a photographer and his desire from the beginning was to be able to explore the prospects of each corner of the house for various fashion shoots as indeed he has already done.
Unlike modernist aesthetics, I found it necessary to disconnect the outside to the inside so that nothing of the appearance of the building to prefigure and prepare the visitor of the materials composition and spatial relationships that define the interior.
While conceptualising the spaces of the loft, I was led to use excerpts of urban life such as liquidity, diversity, flexibility, multiple use, the contradictions and unexpected sense of exposure that one can have in a dense urban environment.
This house’s forms and design, depicting familiar elements of city living. Within these, there are sharp contrasts, elegance and roughness, bright light and darkness, standard materials and raw materials.
The staircase stands out (ramp skate, half pipe, constructed by architect Zachos Varfi).It refers to the complexity of motion in the modern city but also was a personal characteristic of the owner, a skater himself back in the eighties. The staircase leads to a new addition to the house, the mezzanine which is the bedroom and en-suite bathroom, exposed to the rest of the house. The mezzanine feels like a separate building housed in the loft.
Στην περίπτωση του loft στου Ψυρρή μoυ ζητήθηκε να επέμβω σε ένα εγκαταλελειμμένο νεοκλασικό, μία από τις ελάχιστες κατοικίες της γειτονιάς καθώς όλα τα αλλά κτίρια χρησιμοποιούνται ως χώροι ψυχαγωγίας.
Αυτό που ουσιαστικά μου δόθηκε ήταν ένας άδειος χώρος με ένα πανέμορφο εξωτερικό περίβλημα σε μια από τις πιο αμφιλεγόμενες περιοχές της πόλης.
Η γενική φιλοσοφία μου στην αρχιτεκτονική είναι να μην προσπαθώ να δημιουργώ ένα τελικό προϊόν, δηλαδή να αποτρέπω τον εαυτό μου από το να επιζητά το απόλυτο έλεγχο των χώρων που σχεδιάζω.
Στο συγκεκριμένο θέμα με ενδιέφερε η υλική ποιότητα των χώρων που θα σχεδίαζα παρά η χρήση τους. Άλλωστε ο ιδιοκτήτης είναι φωτογράφος και η επιθυμία του από την αρχή ήταν να μπορεί να εξερευνεί τις προοπτικές κάθε γωνίας του σπιτιού για διάφορες φωτογραφίσεις μόδας όπως και άλλωστε έχει ήδη κάνει.
Αντίθετα με τις επιταγές της αισθητικής του μοντερνισμού, θεώρησα σκόπιμη την αποσύνδεση του εξωτερικού με το εσωτερικό, έτσι ώστε τίποτα από την όψη του κτιρίου να μην προϊδεάζει για τη σύνθεση υλικών και τις χωρικές σχέσεις που καθορίζουν το εσωτερικό του.
Η αίσθησή μου στην διαμόρφωση του χώρου με οδήγησε στο να χρησιμοποιήσω αποσπάσματα της αστικής ζωής όπως η ρευστότητα, η διαφορετικότητα, η ευελιξία, η πολλαπλή χρήση, οι αντιθέσεις και η αίσθηση της αναπάντεχης έκθεσης που μπορεί κάποιος να έχει σε ένα πυκνό αστικό περιβάλλον. Οι φόρμες και ο σχεδιασμός κάθε γωνίας του loft, απεικονίζει γνώριμα στοιχεία της πόλης που ζούμε. Μέσα σε αυτά, υπάρχουν έντονες αντιθέσεις, φινέτσα και τραχύτητα, έντονο φως και σκοτάδι, τυποποιημένα υλικά αλλά και ακατέργαστες πρώτες ύλες.
Ξεχωρίζει η σκάλα, (ράμπα του skate, half pipe, κατασκευασμένη από τον αρχιτέκτονα Ζάχο Βάρφη) που αναφέρεται στη πολυπλοκότητα της κίνησης στη σύγχρονη πόλη, ενώ το δωμάτιο, εκτεθειμένο στον υπόλοιπο χώρο φαντάζει σαν μια πρόσοψη ξεχωριστού κτηρίου μέσα στο loft.
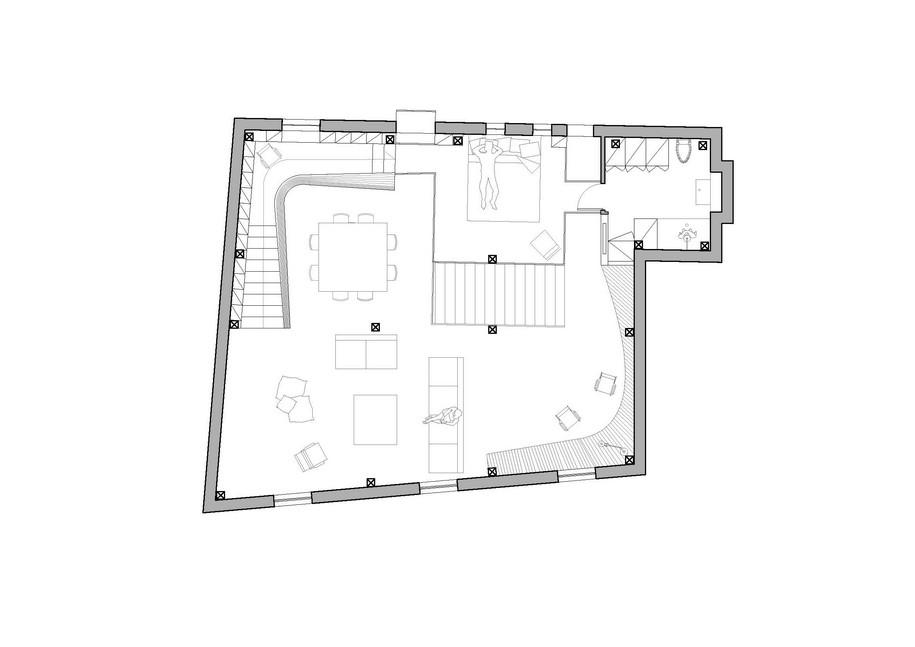
Στοιχεία έργου:
Τίτλος και θέση έργου / μελέτης: Loft, κατοικία στο Ψυρρή, Αθήνα, Αττική
Αρχιτέκτονες: Kokosalaki | Architecture
Στατική μελέτη: Πάνος Χατζής
Κατασκευή: Kokosalaki | Architecture
Ιδιοκτήτης: Ιδιώτης
Κόστος: € 160.000
Συνολική επιφάνεια: 100 m²
Χρόνος μελέτης: Μάρτιος 2009
Architectural Aluminium Systems: Europa Profil Aluminium SA
READ ALSO: Under the Gaze of Iconic Musicians: Rhinoceros Bar in Athens Redesigned by Architectones 02
