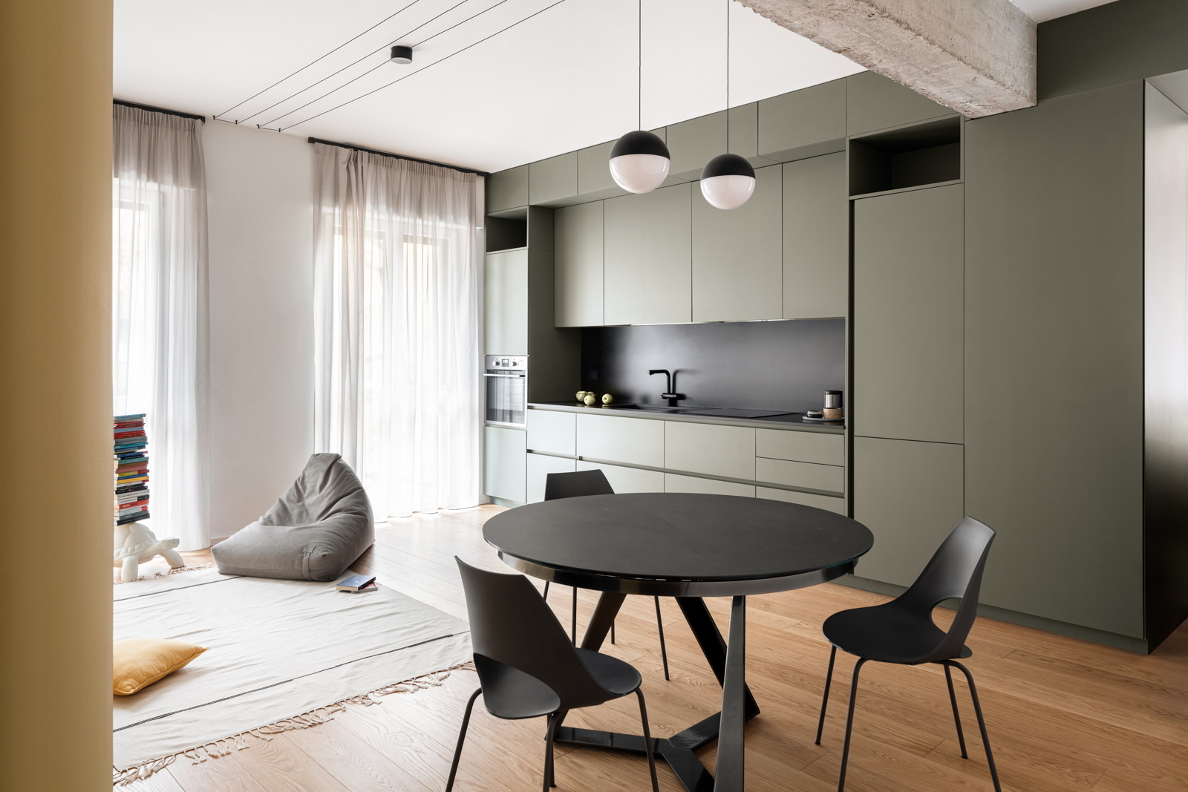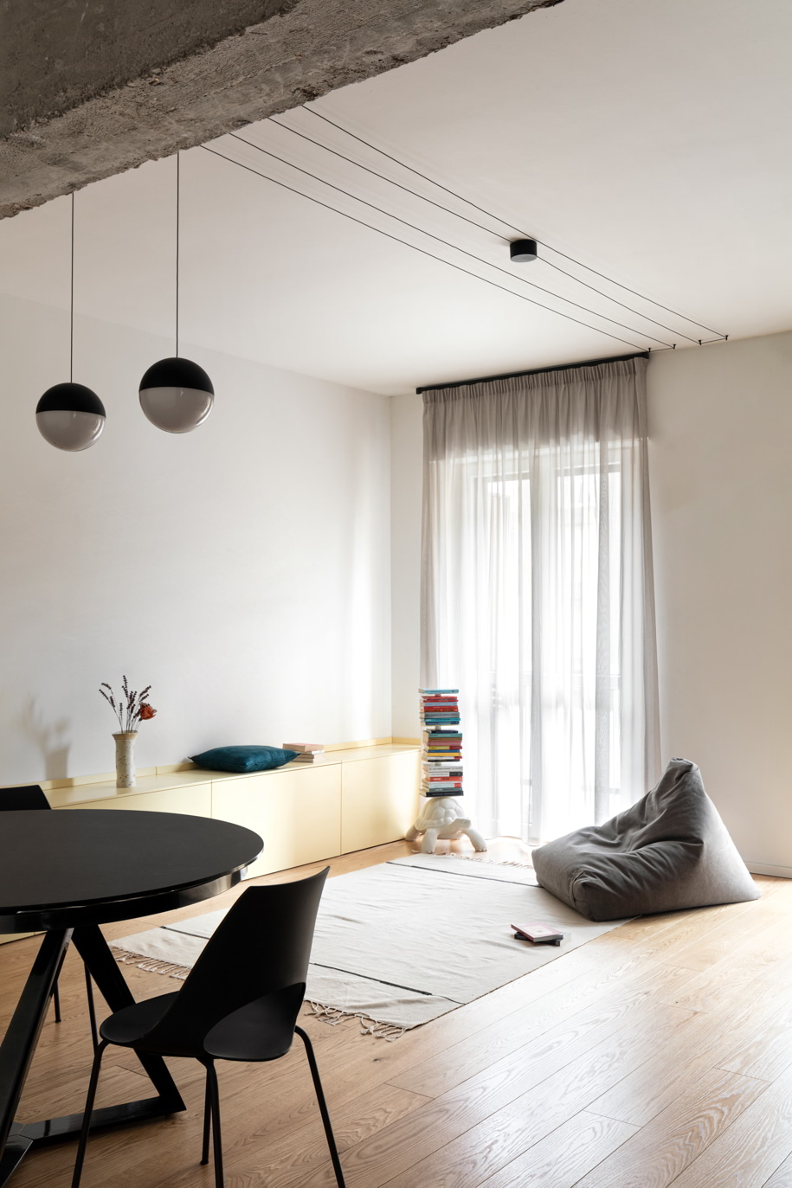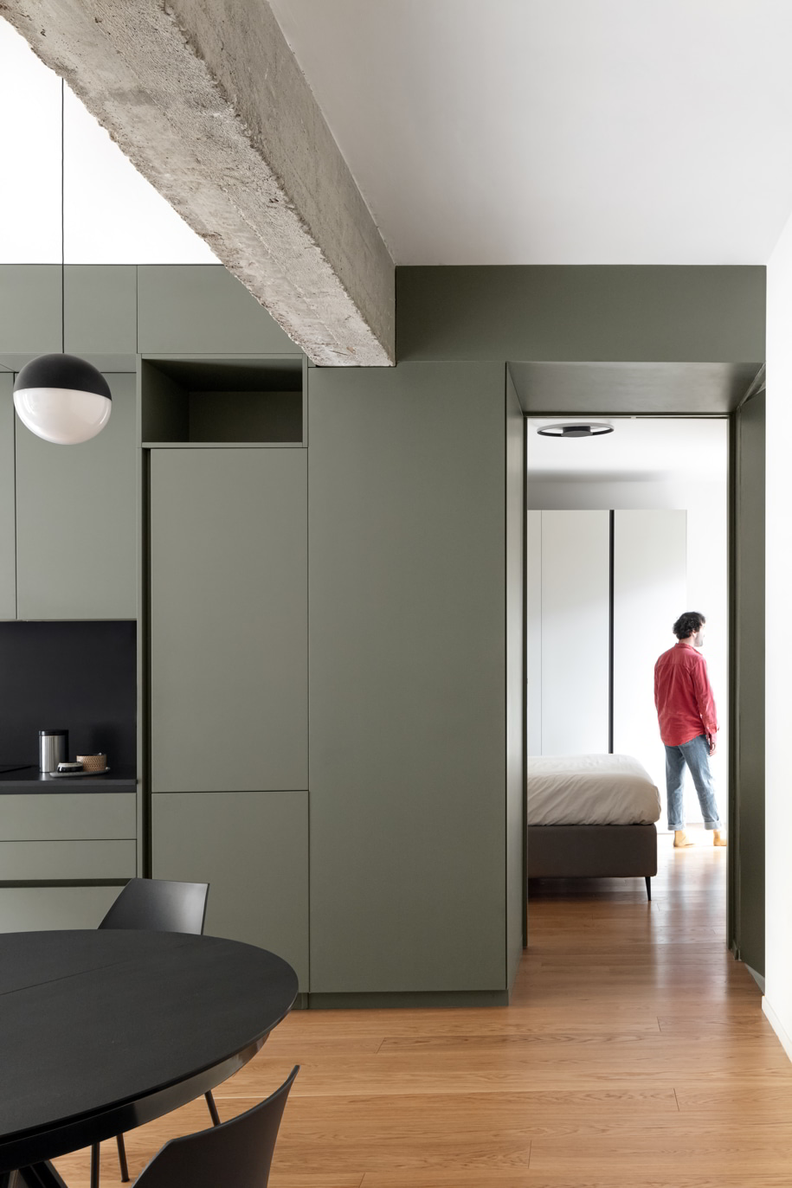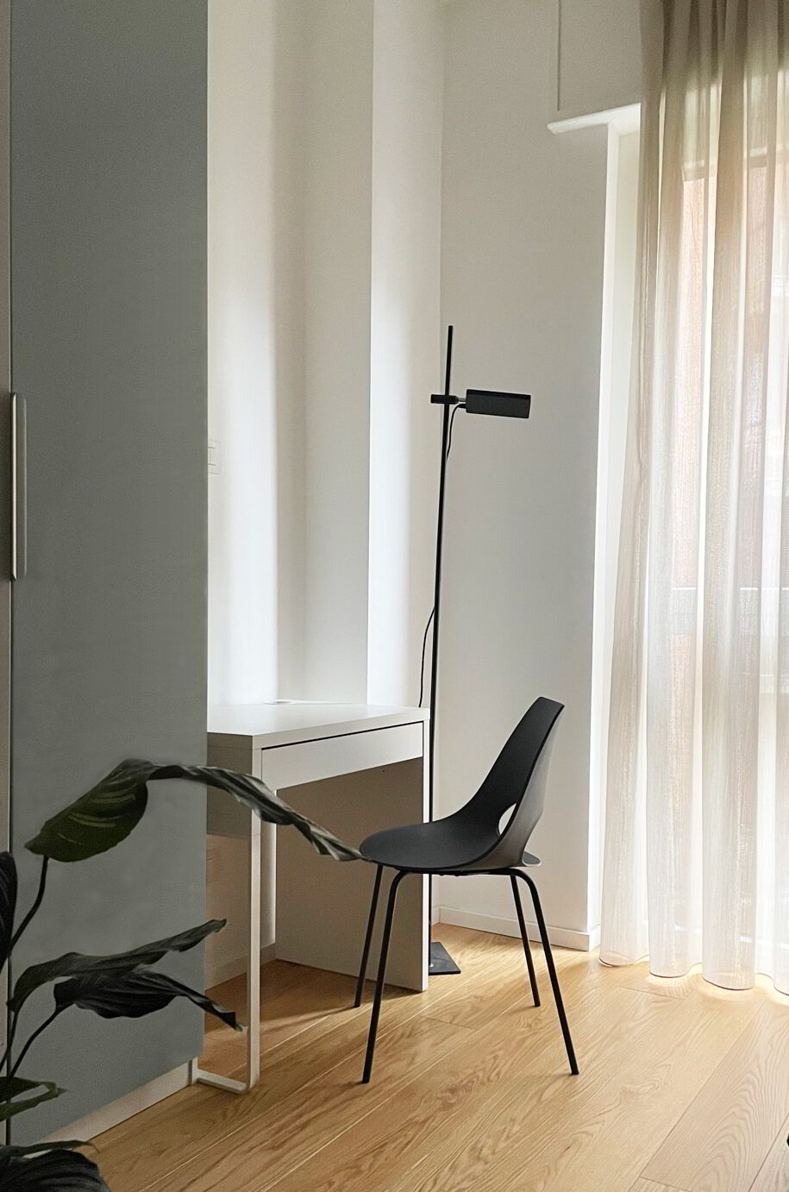Sunostudio team took over the redesign of an apartment, titled “LOR35 – Casa di Due”. The irregular shape of the groundfloor as opportunity to reinvent the space and fulfeels the needs of a young client keen on design. Two curves, two colours, two thresholds. Those are the feauters of this 70 m2 apartment located in the district of Giambellino, South-West area of the city of Milan.
-text by the authors
The space between the entrance and the rest of the apartment is not defined using walls, but this threshold is characterised by two gentle curves: the yellow one leading to the main space, the white one guiding to the secondary, dedicated to guests. This geometrical idea solves the riddle of the previous layout, transforming an irregular shaped flat into an efficient 70 m2 modern apartment, which gains an additional bedroom.
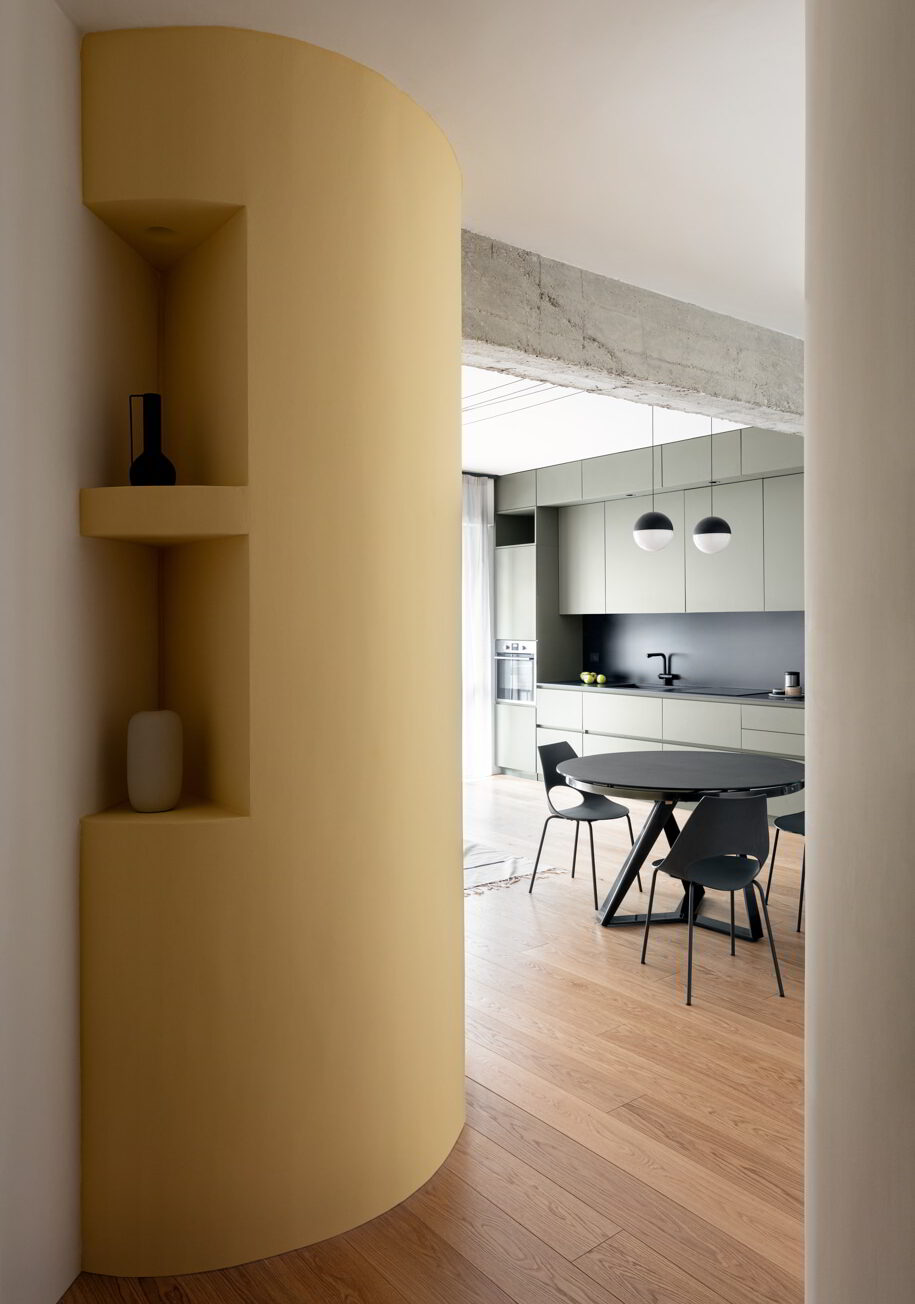
At the same time, this shape gives a functional solutions: the yellow curve on the left is actually a shaft which hides the centralised piped gas system of the whole building and, in the living room, turns into a cabinet offering an other seating alternative. On the right side, the white curve converts the generous entrance of the previous layout into a functional laundry-storage room and a small corridor which leads into the new bedroom.
A green volume defines the background of the living room. It includes a tall cabinet kitchen and extra storage space. Within the green volume , the void creates another threshold towards the bathroom and the master bedroom. Due to the centralized ceiling heating system, it was forbidden to add any dry ceiling.
Therefore, the beam located within the living-room has been undressed as trait d’union between the two coloured volumes.
Plans
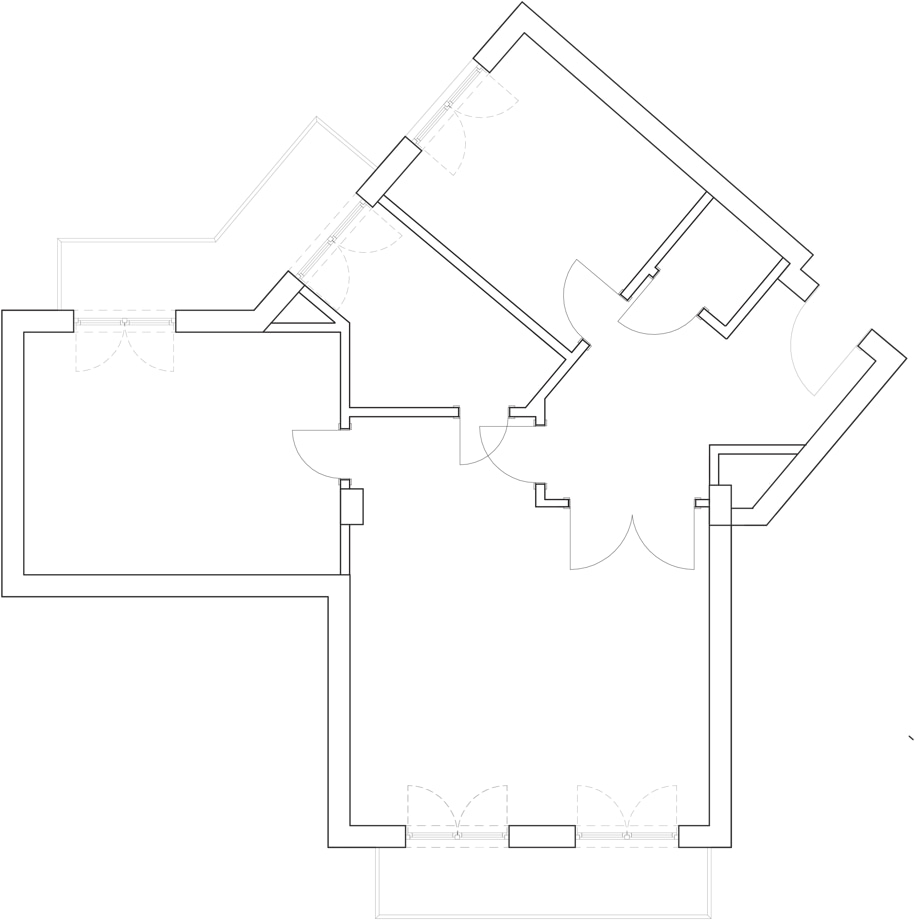
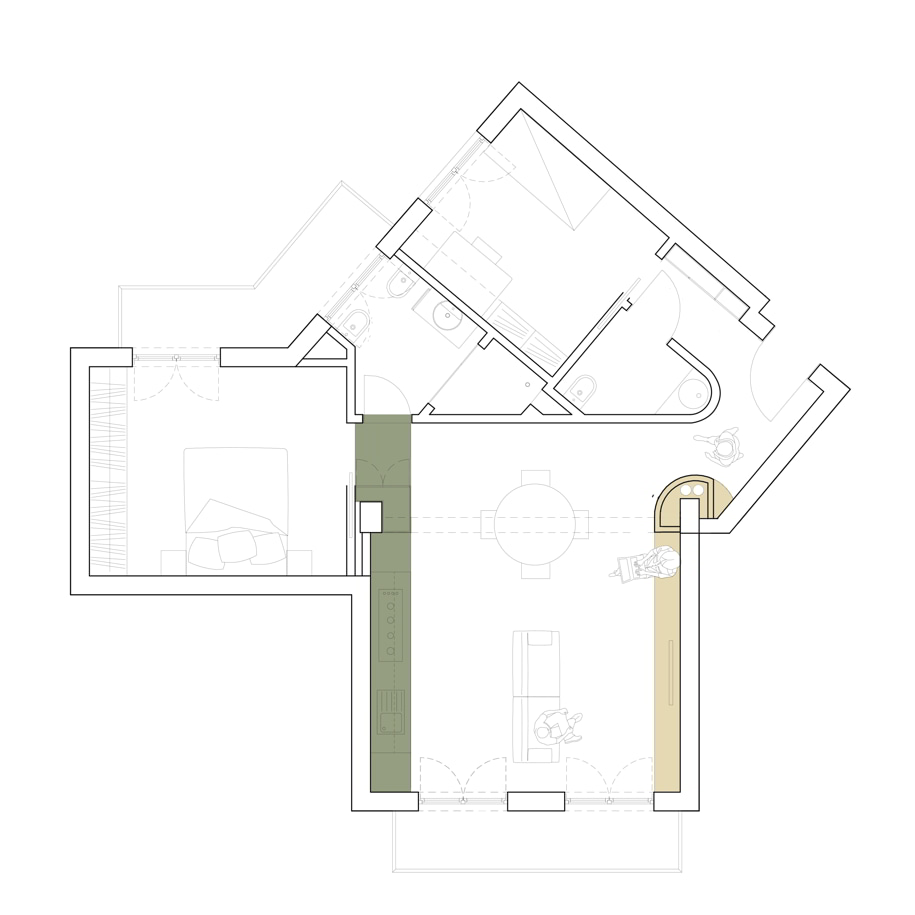
Facts & Credits
Project title: LOR35_Casa di Due
Project type: Apartment redesign
Location: Milan, Italy
Interior architecture: Sunostudio, Andrea Zaia
Lead Architects: Giovanni Verde , Andrea Zaia
Photography: © Carlo Oriente
READ ALSO: Casa Langdon_Palma, Spain | by Estudi E. Torres Pujol
